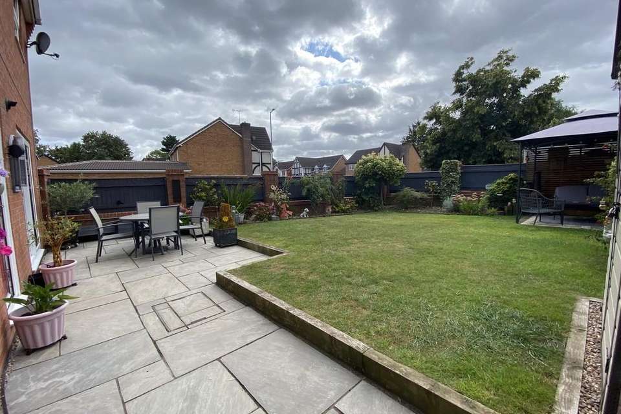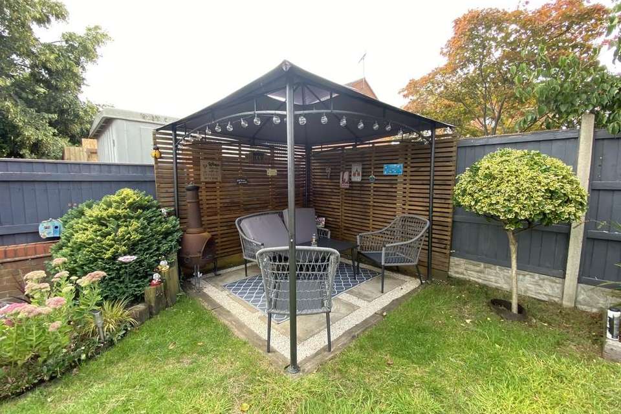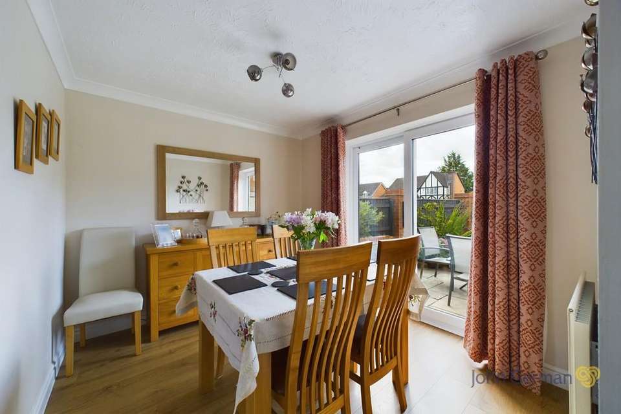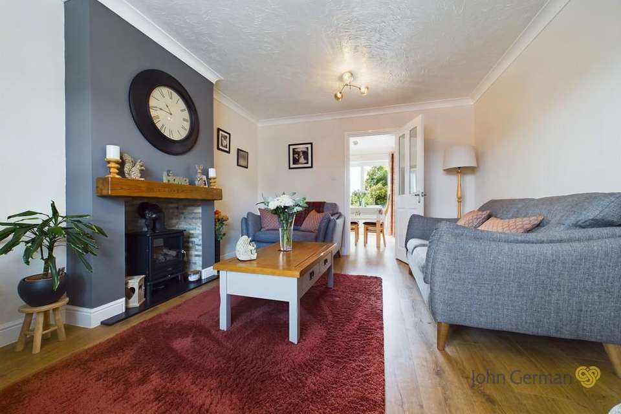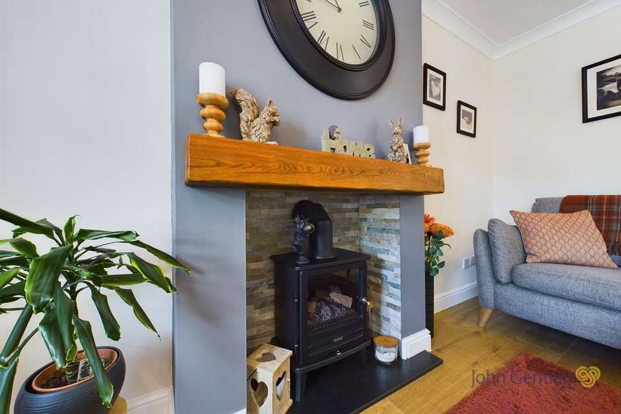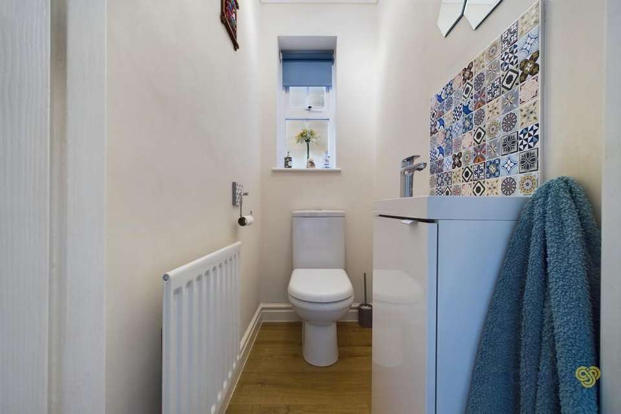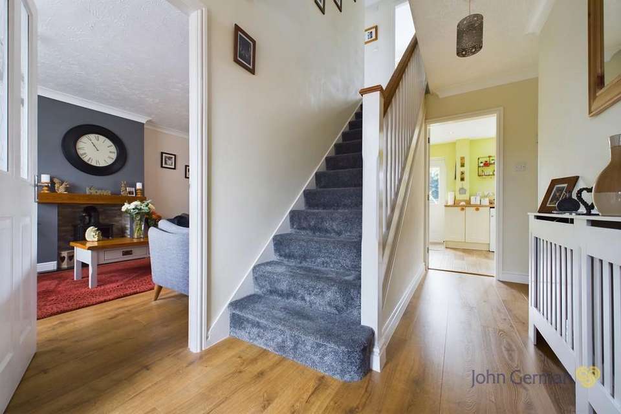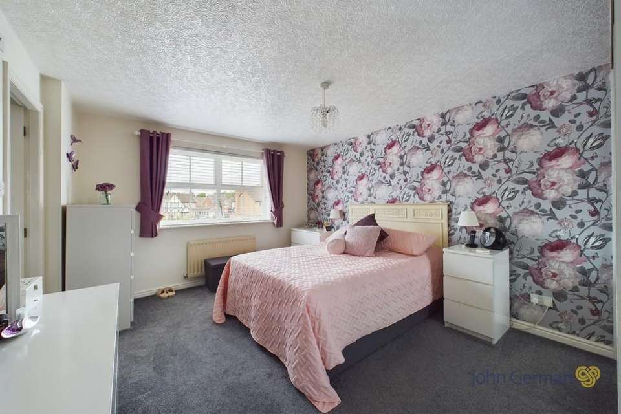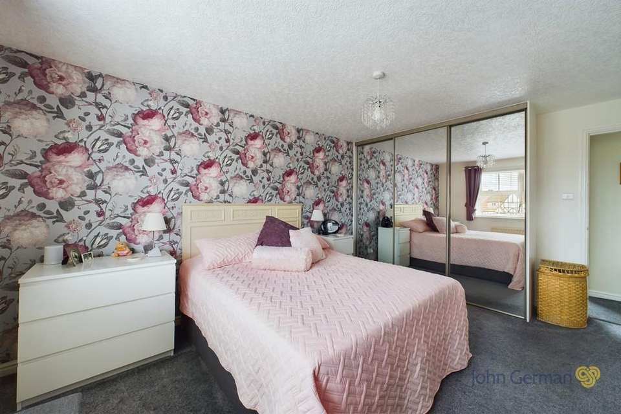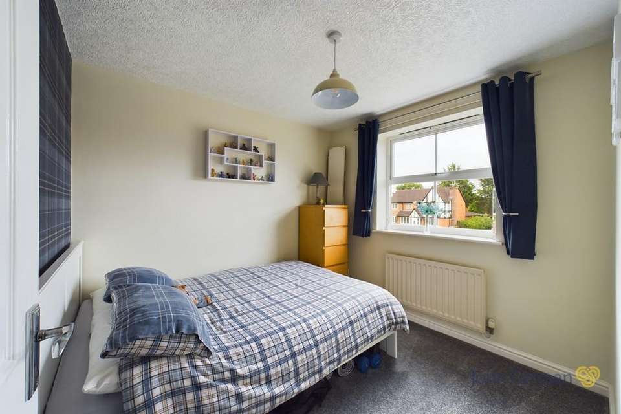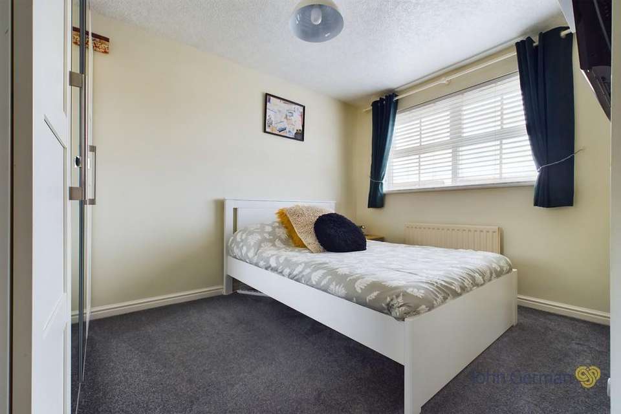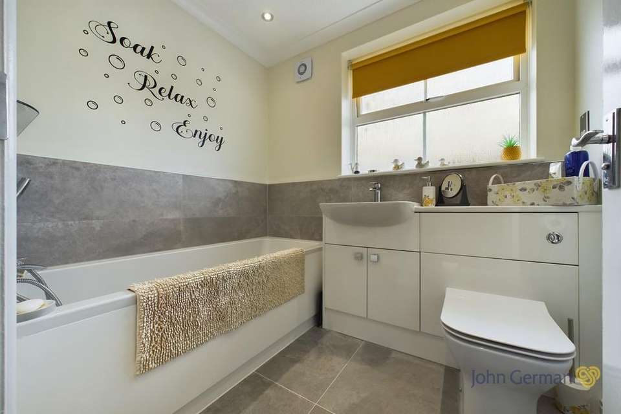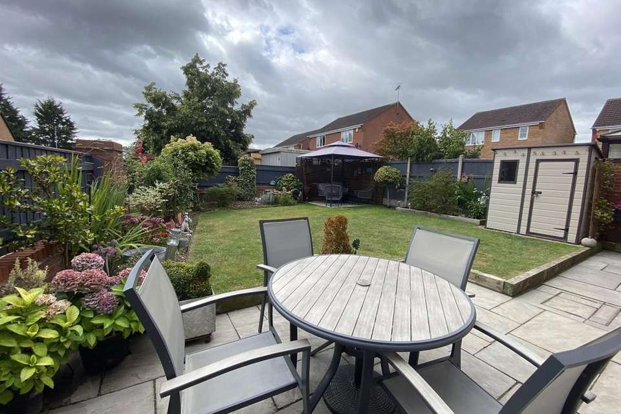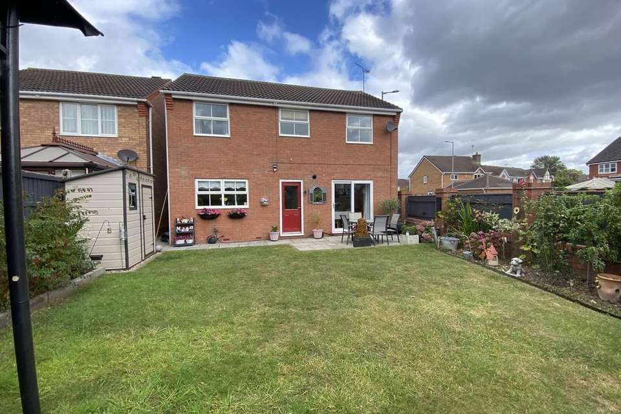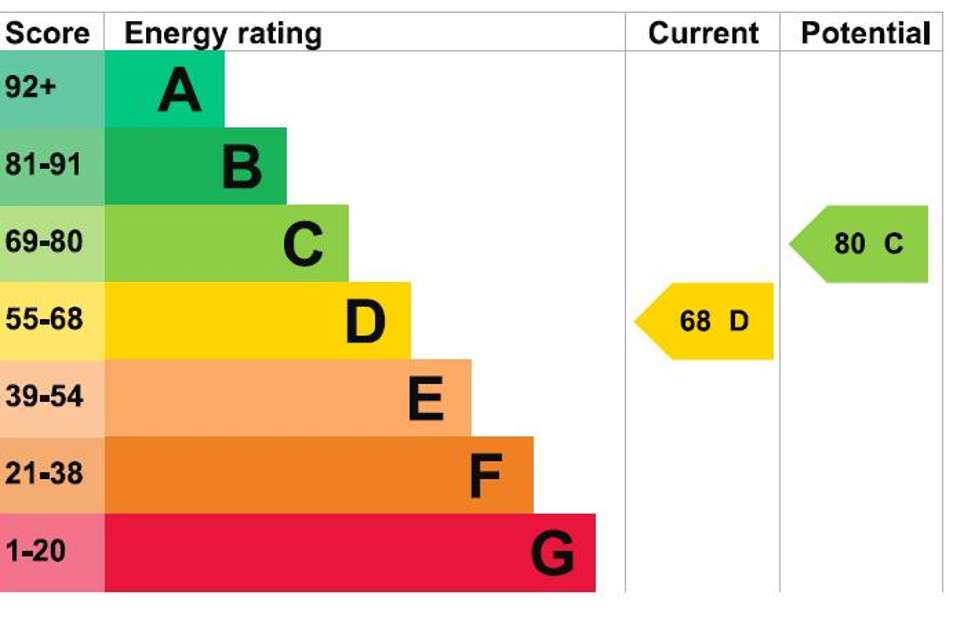4 bedroom detached house for sale
detached house
bedrooms
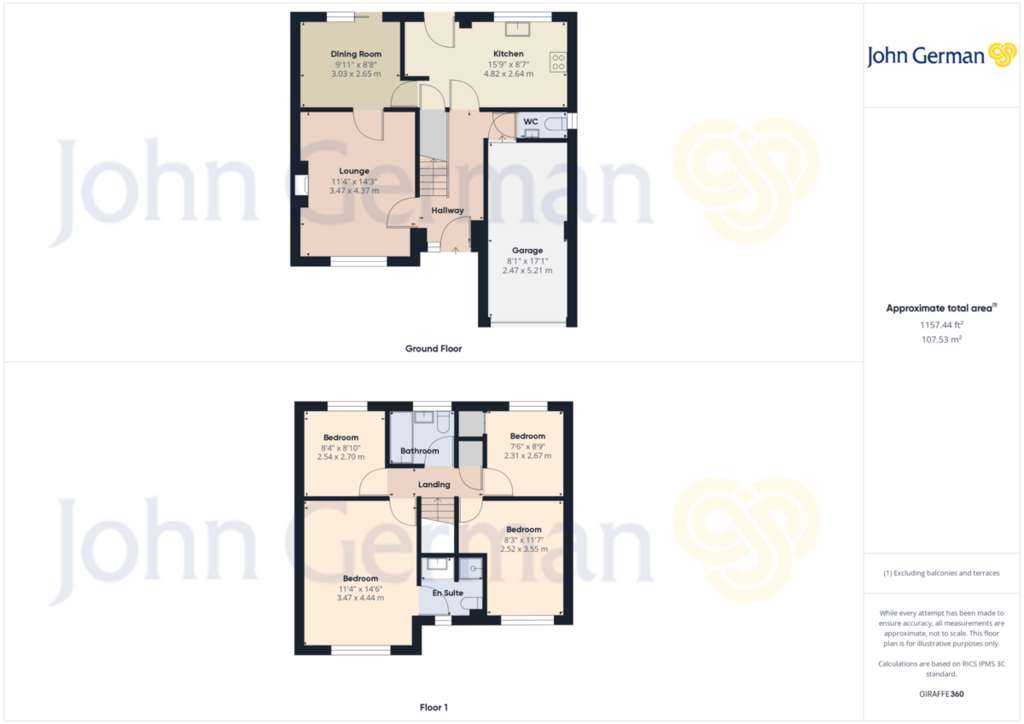
Property photos

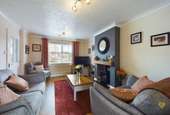


+16
Property description
Situated on the popular Regents Park development in Branston that is handy for schools for all ages, a nearby Sainsburys Local and excellent transport links via the A38 and A50.
The property enjoys a corner position with an expansive block paved driveway providing plenty of parking giving access to the integral garage that has an up and over door.
A front entrance door opens into a welcoming hall having stairs to the first floor and a useful door into the garage.
The lounge is a lovely room having views over the front and a focal point fireplace. A door opens into the separate dining room that has doors to the rear garden and kitchen.
The spacious and well appointed kitchen is equipped with a range of base and eye level units with work surfaces over and integrated appliances including a double oven, hob, dishwasher and fridge freezer plus space for a washing machine. A window overlooks the rear garden and a door opens out to the patio.
Leading off is a guest's cloakroom that has been refitted with a close coupled WC and vanity wash hand basin.
On the first floor the master bedroom is a spacious sized room having a beautifully refitted contemporary en suite including tiled walls, shower enclosure, fitted vanity wash hand basin, WC and towel rail/radiator.
Bedrooms two and three are also generous double sized rooms while bedroom four is a good sized single all of which share the well appointed family bathroom having a suite comprising panelled bath, fitted vanity unit with WC and wash hand basin plus a towel rail/radiator.
The rear garden offers a superb outdoor space with a paved terrace and shaped lawn surrounded by established borders. Side gated access leads to the front.
Tenure: Freehold (purchasers are advised to satisfy themselves as to the tenure via their legal representative).
Please note: It is quite common for some properties to have a Ring doorbell and internal recording devices.
Property construction: Standard
Parking: Drive
Electricity supply: Mains
Water supply: Mains
Sewerage: Mains
Heating: Gas
(Purchasers are advised to satisfy themselves as to their suitability).
Broadband type:
See Ofcom link for speed: Mobile signal/coverage: See Ofcom link Local Authority/Tax Band: East Staffordshire Borough Council / Tax Band D
Useful Websites: Our Ref: JGA/21082024
The property information provided by John German Estate Agents Ltd is based on enquiries made of the vendor and from information available in the public domain. If there is any point on which you require further clarification, please contact the office and we will be pleased to check the information for you, particularly if contemplating travelling some distance to view the property. Please note if your enquiry is of a legal or structural nature, we advise you to seek advice from a qualified professional in their relevant field.
The property enjoys a corner position with an expansive block paved driveway providing plenty of parking giving access to the integral garage that has an up and over door.
A front entrance door opens into a welcoming hall having stairs to the first floor and a useful door into the garage.
The lounge is a lovely room having views over the front and a focal point fireplace. A door opens into the separate dining room that has doors to the rear garden and kitchen.
The spacious and well appointed kitchen is equipped with a range of base and eye level units with work surfaces over and integrated appliances including a double oven, hob, dishwasher and fridge freezer plus space for a washing machine. A window overlooks the rear garden and a door opens out to the patio.
Leading off is a guest's cloakroom that has been refitted with a close coupled WC and vanity wash hand basin.
On the first floor the master bedroom is a spacious sized room having a beautifully refitted contemporary en suite including tiled walls, shower enclosure, fitted vanity wash hand basin, WC and towel rail/radiator.
Bedrooms two and three are also generous double sized rooms while bedroom four is a good sized single all of which share the well appointed family bathroom having a suite comprising panelled bath, fitted vanity unit with WC and wash hand basin plus a towel rail/radiator.
The rear garden offers a superb outdoor space with a paved terrace and shaped lawn surrounded by established borders. Side gated access leads to the front.
Tenure: Freehold (purchasers are advised to satisfy themselves as to the tenure via their legal representative).
Please note: It is quite common for some properties to have a Ring doorbell and internal recording devices.
Property construction: Standard
Parking: Drive
Electricity supply: Mains
Water supply: Mains
Sewerage: Mains
Heating: Gas
(Purchasers are advised to satisfy themselves as to their suitability).
Broadband type:
See Ofcom link for speed: Mobile signal/coverage: See Ofcom link Local Authority/Tax Band: East Staffordshire Borough Council / Tax Band D
Useful Websites: Our Ref: JGA/21082024
The property information provided by John German Estate Agents Ltd is based on enquiries made of the vendor and from information available in the public domain. If there is any point on which you require further clarification, please contact the office and we will be pleased to check the information for you, particularly if contemplating travelling some distance to view the property. Please note if your enquiry is of a legal or structural nature, we advise you to seek advice from a qualified professional in their relevant field.
Interested in this property?
Council tax
First listed
Last weekEnergy Performance Certificate
Marketed by
John German - Burton upon Trent 129 New Street Burton upon Trent DE14 3QWCall agent on 01283 512244
Placebuzz mortgage repayment calculator
Monthly repayment
The Est. Mortgage is for a 25 years repayment mortgage based on a 10% deposit and a 5.5% annual interest. It is only intended as a guide. Make sure you obtain accurate figures from your lender before committing to any mortgage. Your home may be repossessed if you do not keep up repayments on a mortgage.
- Streetview
DISCLAIMER: Property descriptions and related information displayed on this page are marketing materials provided by John German - Burton upon Trent. Placebuzz does not warrant or accept any responsibility for the accuracy or completeness of the property descriptions or related information provided here and they do not constitute property particulars. Please contact John German - Burton upon Trent for full details and further information.





