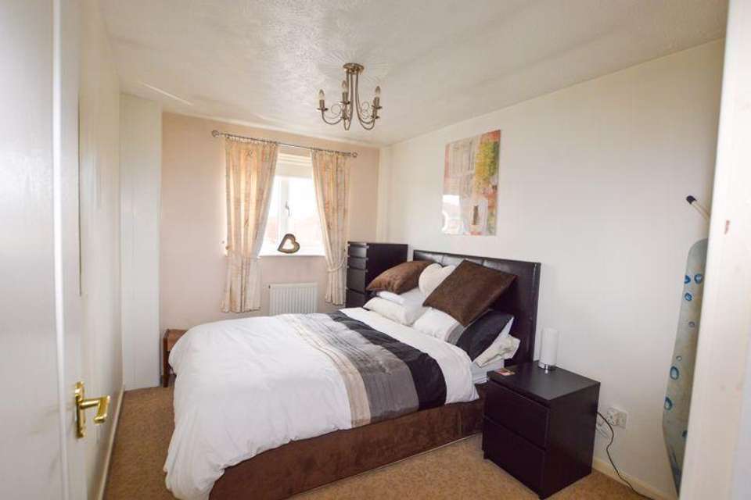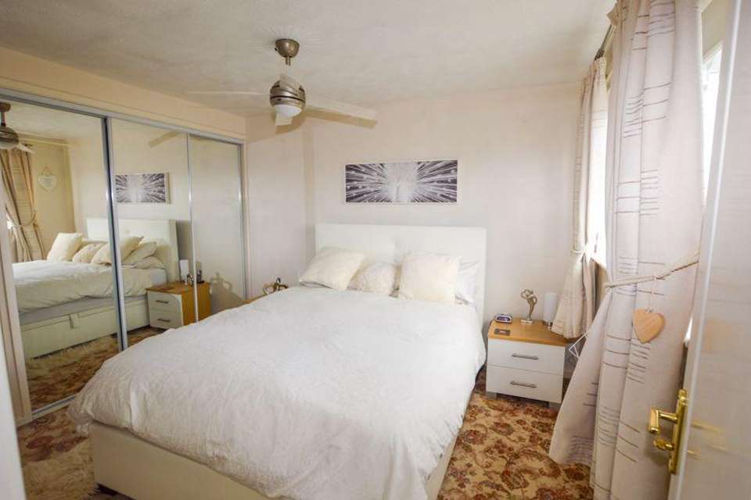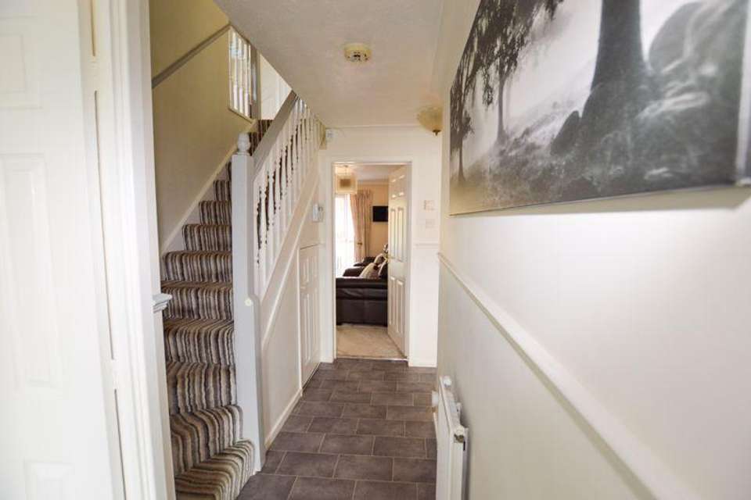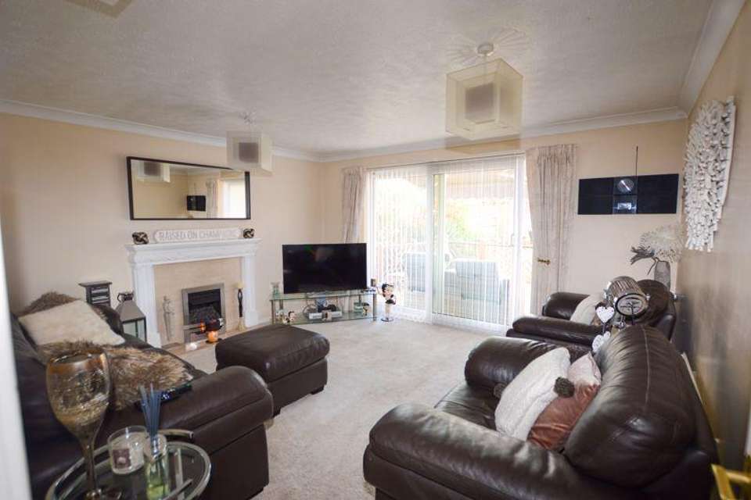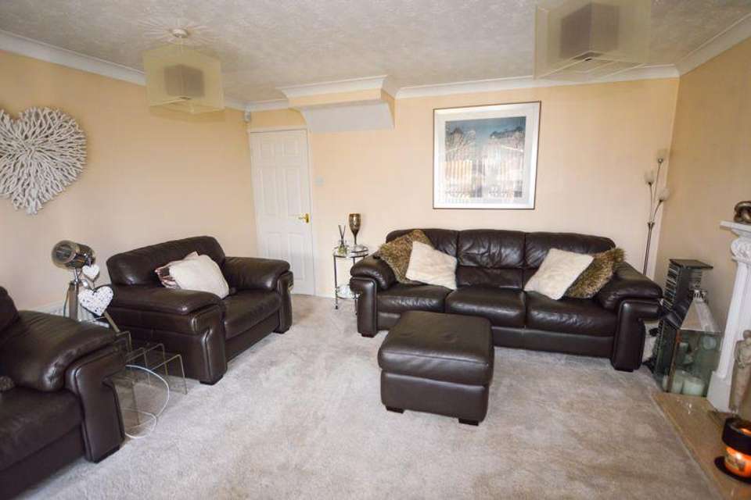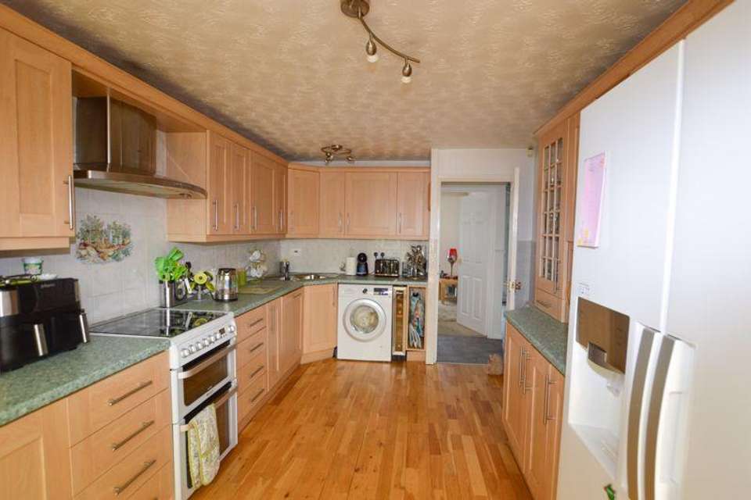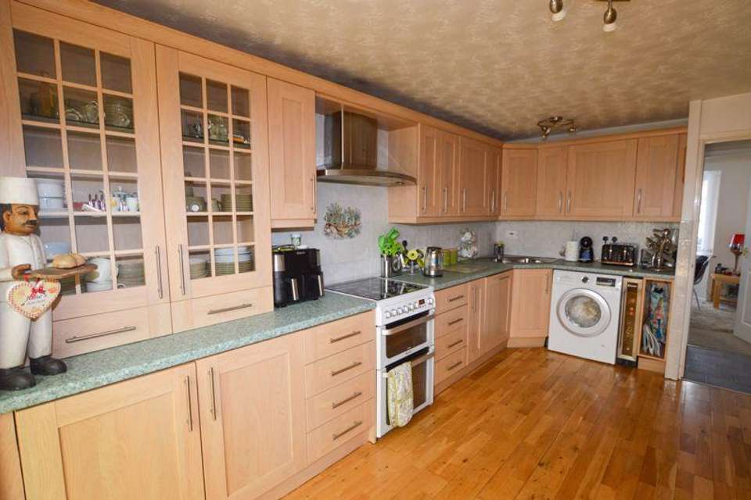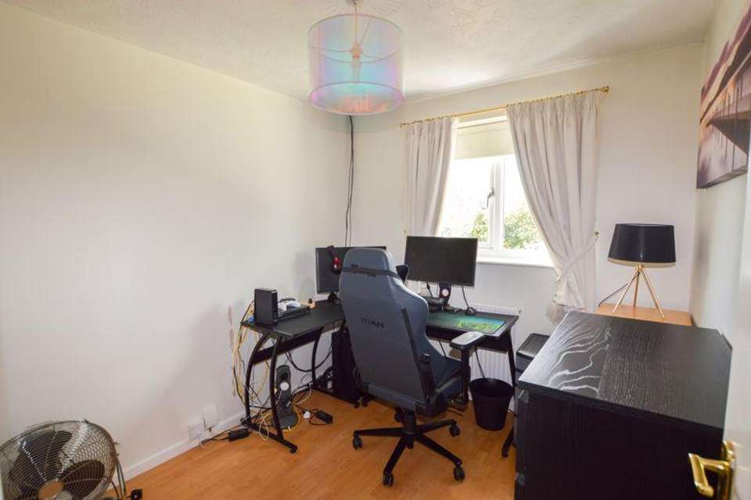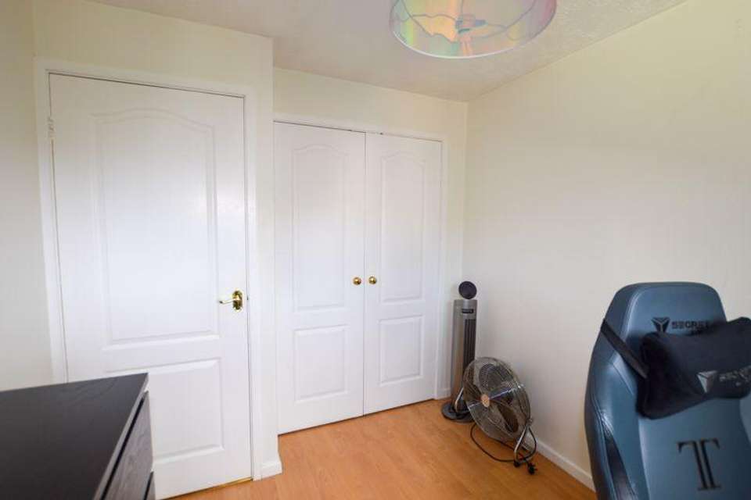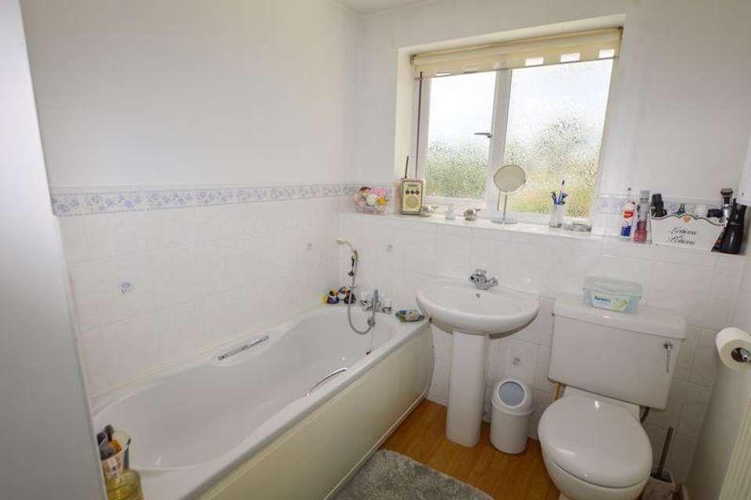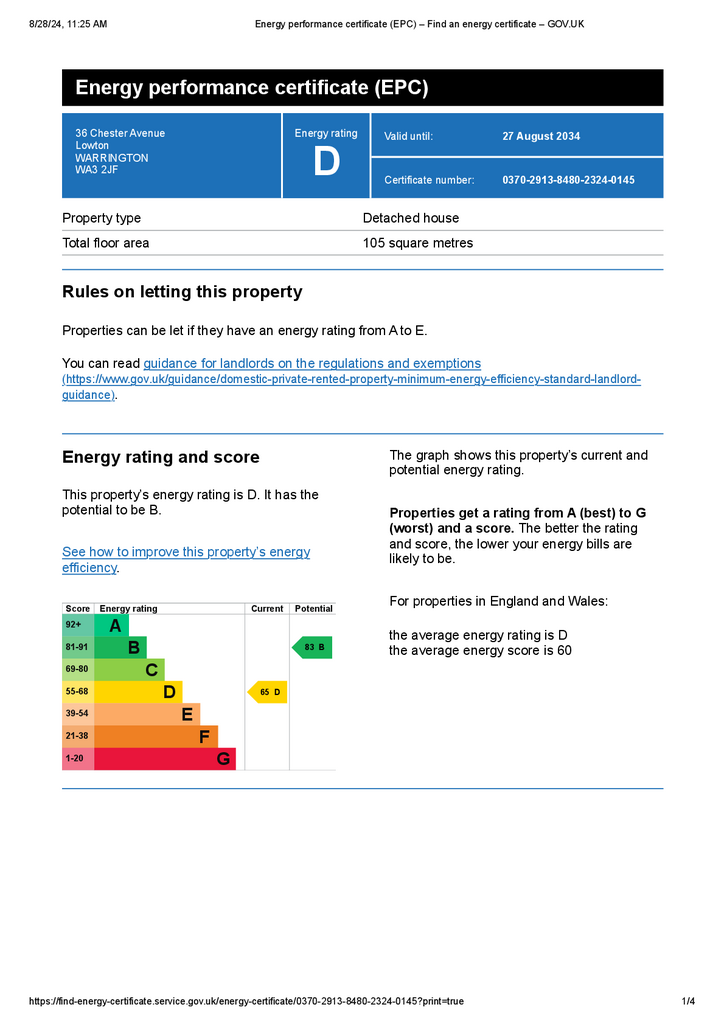4 bedroom detached house for sale
detached house
bedrooms
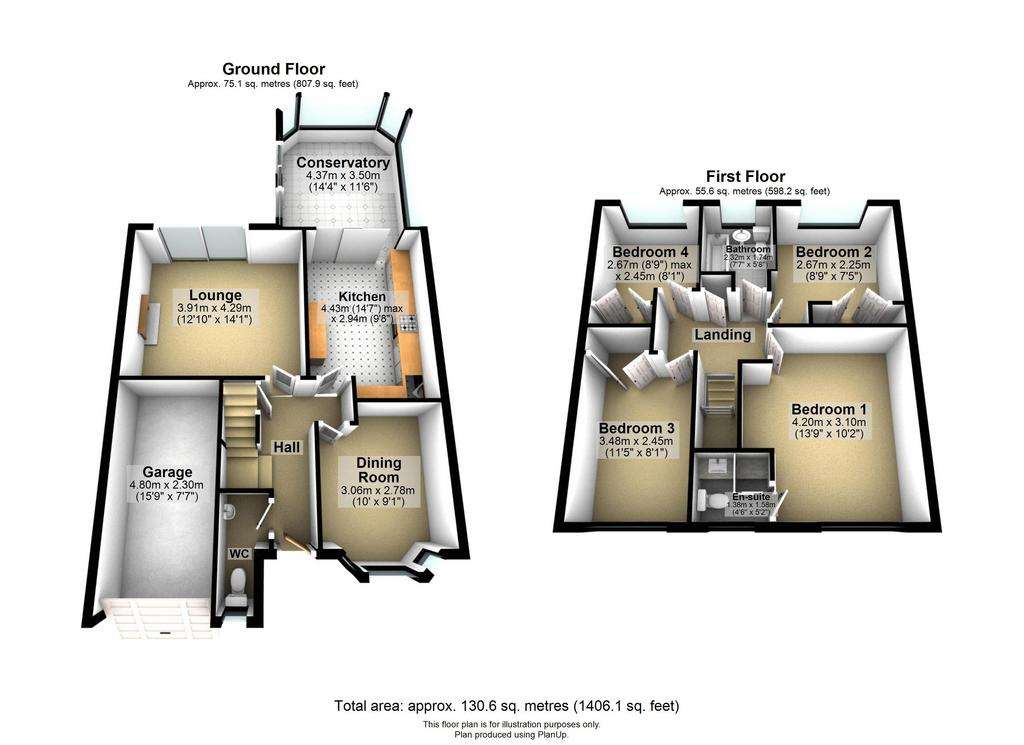
Property photos




+31
Property description
Stone Cross Estate Agents are thrilled to present this stunning four-bedroom detached family home, ideally located on a sought-after residential estate in Lowton St Luke's. Offered with NO CHAIN, this property is just a stone's throw from local amenities, including shops, schools, pubs, and eateries. With excellent access to the East Lancashire Road (A580) and the National Motorway Network, the location is perfect for commuters. The ground floor features an entrance hall, spacious lounge, dining room, kitchen, conservatory, and a convenient cloakroom. Upstairs, there are four bedrooms, including one with an en-suite, and a family bathroom. Outside, a pressed concrete driveway leads to an integral garage, providing ample off-road parking. The south facing rear garden is enclosed, with a lawn, patio, and decked area, perfect for relaxation. Don't miss out on this beautiful home! *Please Contact Us To Arrange A Viewing[use Contact Agent Button]*
Entrance Hall
Via Composite door to the front elevation, vinyl flooring, wall mounted radiator, two ceiling light points, under the stairs storage and stairs to the first floor.
Lounge - 14' 1'' x 12' 11'' (4.29m x 3.93m)
UPVC double glazed sliding doors to the rear elevation, two ceiling light points, wall mounted radiator and coal effect gas fire with marble hearth and feature surround.
Dining Room - 12' 3'' x 9' 1'' (3.74m x 2.77m)
UPVC double glazed bay window to the front elevation, wall mounted radiator and ceiling light point.
Kitchen - 14' 5'' x 9' 6'' (4.4m x 2.9m)
UPVC double glazed sliding doors leading to the conservatory, wooden flooring, wall, base and drawer units, two ceiling light points, space for cooker, extractor, plumbing for washing machine, integrated dish washer, one and a half stainless steel sink unit with a mixer tap, space for fridge/freezer, wine cooler and part tiled walls.
Conservatory - 14' 4'' x 10' 2'' (4.38m x 3.10m)
UPVC double glazed windows to the surround, UPVC double glazed French doors to the side elevation, wooden flooring, wall mounted radiator and a ceiling light point with a fan.
Cloakroom
UPVC double glazed frosted window to the front elevation, ceiling light point, wall mounted radiator, vinyl flooring, wall mounted radiator, W/C and wash hand basin with two taps and tiled splash back.
First Floor
Landing
Loft access, wall mounted radiator, ceiling light point and storage cupboard.
Bedroom One - 13' 9'' x 12' 6'' (4.2m x 3.8m)
UPVC double glazed window to the front elevation, ceiling light point with a fan, wall mounted radiator, integrated mirrored wardrobes and door leading into the en-suite.
En-suite
UPVC double glazed frosted window to the front elevation, W/C, vanity sink unit with a mixer tap, shower unit, laminate flooring, wall mounted radiator and a ceiling light point.
Bedroom Two - 11' 2'' x 8' 0'' (3.4m x 2.44m)
UPVC double glazed window to the front elevation, wall mounted radiator, ceiling light point and built in wardrobes.
Bedroom Three - 10' 10'' x 10' 0'' (3.3m x 3.06m)
UPVC double glazed window to the rear elevation, wall mounted radiator, ceiling light point and built in wardrobes.
Bedroom Four - 7' 10'' x 7' 10'' (2.4m x 2.4m)
UPVC double glazed window to the rear elevation, wall mounted radiator, ceiling light point and built in wardrobes.
Bathroom
UPVC double glazed frosted window to the rear elevation, three piece suite comprising of a W/C, wash hand basin with a mixer tap, bath with a hand held shower, wall mounted radiator, ceiling light point and part tiled walls.
Outside
Front
Pressed concrete driveway leading to integral garage.
Rear
Enclosed, south facing, laid to lawn, patio area, enclosed decked area and gate access to the front.
Tenure
Leasehold
Council Tax
D
Please note if any appliances are included in the property. These items have not been tested by Stone Cross Estate Agents, this is the responsibility of the buyer.
Other Information
Water mains or private? MainsParking arrangements? DrivewayFlood risk? NoCoal mining issues in the area? NoBroadband how provided? VirginIf there are restrictions on covenants? NoIs the property of standard construction? YesAre there any public rights of way? NoSafety Issues? No
Council Tax Band: D
Tenure: Leasehold
Lease Years Remaining: 971
Ground Rent: £50.00 per year
Entrance Hall
Via Composite door to the front elevation, vinyl flooring, wall mounted radiator, two ceiling light points, under the stairs storage and stairs to the first floor.
Lounge - 14' 1'' x 12' 11'' (4.29m x 3.93m)
UPVC double glazed sliding doors to the rear elevation, two ceiling light points, wall mounted radiator and coal effect gas fire with marble hearth and feature surround.
Dining Room - 12' 3'' x 9' 1'' (3.74m x 2.77m)
UPVC double glazed bay window to the front elevation, wall mounted radiator and ceiling light point.
Kitchen - 14' 5'' x 9' 6'' (4.4m x 2.9m)
UPVC double glazed sliding doors leading to the conservatory, wooden flooring, wall, base and drawer units, two ceiling light points, space for cooker, extractor, plumbing for washing machine, integrated dish washer, one and a half stainless steel sink unit with a mixer tap, space for fridge/freezer, wine cooler and part tiled walls.
Conservatory - 14' 4'' x 10' 2'' (4.38m x 3.10m)
UPVC double glazed windows to the surround, UPVC double glazed French doors to the side elevation, wooden flooring, wall mounted radiator and a ceiling light point with a fan.
Cloakroom
UPVC double glazed frosted window to the front elevation, ceiling light point, wall mounted radiator, vinyl flooring, wall mounted radiator, W/C and wash hand basin with two taps and tiled splash back.
First Floor
Landing
Loft access, wall mounted radiator, ceiling light point and storage cupboard.
Bedroom One - 13' 9'' x 12' 6'' (4.2m x 3.8m)
UPVC double glazed window to the front elevation, ceiling light point with a fan, wall mounted radiator, integrated mirrored wardrobes and door leading into the en-suite.
En-suite
UPVC double glazed frosted window to the front elevation, W/C, vanity sink unit with a mixer tap, shower unit, laminate flooring, wall mounted radiator and a ceiling light point.
Bedroom Two - 11' 2'' x 8' 0'' (3.4m x 2.44m)
UPVC double glazed window to the front elevation, wall mounted radiator, ceiling light point and built in wardrobes.
Bedroom Three - 10' 10'' x 10' 0'' (3.3m x 3.06m)
UPVC double glazed window to the rear elevation, wall mounted radiator, ceiling light point and built in wardrobes.
Bedroom Four - 7' 10'' x 7' 10'' (2.4m x 2.4m)
UPVC double glazed window to the rear elevation, wall mounted radiator, ceiling light point and built in wardrobes.
Bathroom
UPVC double glazed frosted window to the rear elevation, three piece suite comprising of a W/C, wash hand basin with a mixer tap, bath with a hand held shower, wall mounted radiator, ceiling light point and part tiled walls.
Outside
Front
Pressed concrete driveway leading to integral garage.
Rear
Enclosed, south facing, laid to lawn, patio area, enclosed decked area and gate access to the front.
Tenure
Leasehold
Council Tax
D
Please note if any appliances are included in the property. These items have not been tested by Stone Cross Estate Agents, this is the responsibility of the buyer.
Other Information
Water mains or private? MainsParking arrangements? DrivewayFlood risk? NoCoal mining issues in the area? NoBroadband how provided? VirginIf there are restrictions on covenants? NoIs the property of standard construction? YesAre there any public rights of way? NoSafety Issues? No
Council Tax Band: D
Tenure: Leasehold
Lease Years Remaining: 971
Ground Rent: £50.00 per year
Interested in this property?
Council tax
First listed
3 weeks agoEnergy Performance Certificate
Marketed by
Stone Cross Estate Agents - Lowton 7a Stonecross Lane North Lowton, Warrington WA3 2SAPlacebuzz mortgage repayment calculator
Monthly repayment
The Est. Mortgage is for a 25 years repayment mortgage based on a 10% deposit and a 5.5% annual interest. It is only intended as a guide. Make sure you obtain accurate figures from your lender before committing to any mortgage. Your home may be repossessed if you do not keep up repayments on a mortgage.
- Streetview
DISCLAIMER: Property descriptions and related information displayed on this page are marketing materials provided by Stone Cross Estate Agents - Lowton. Placebuzz does not warrant or accept any responsibility for the accuracy or completeness of the property descriptions or related information provided here and they do not constitute property particulars. Please contact Stone Cross Estate Agents - Lowton for full details and further information.







