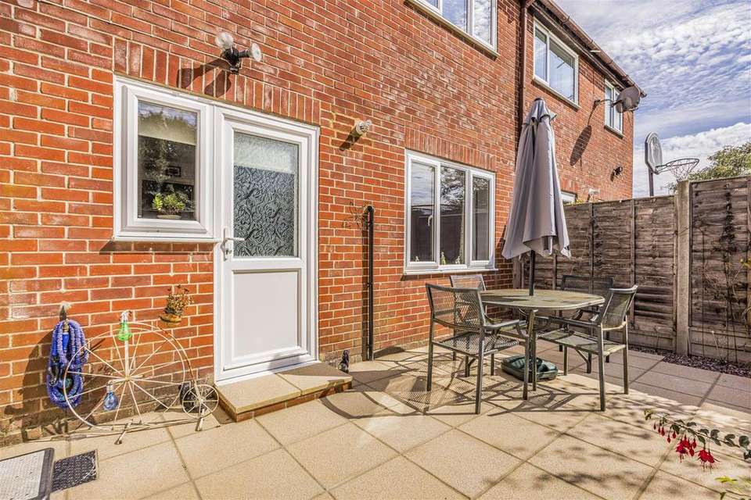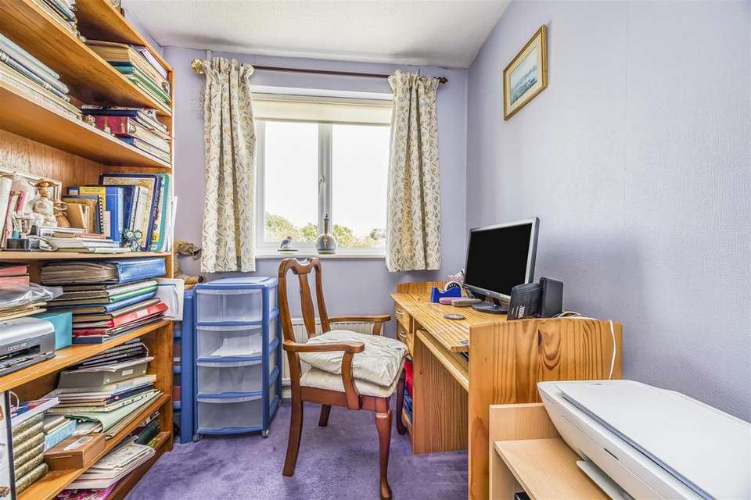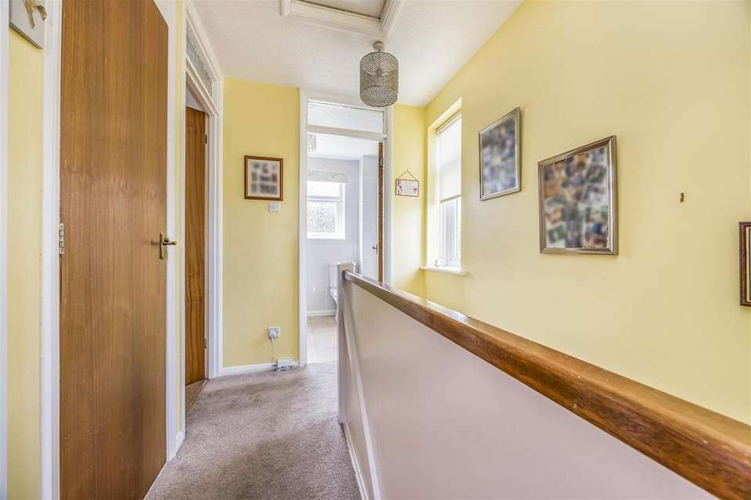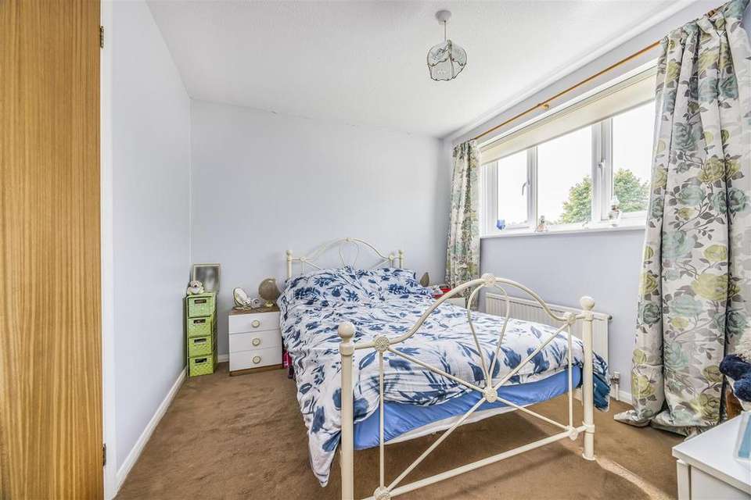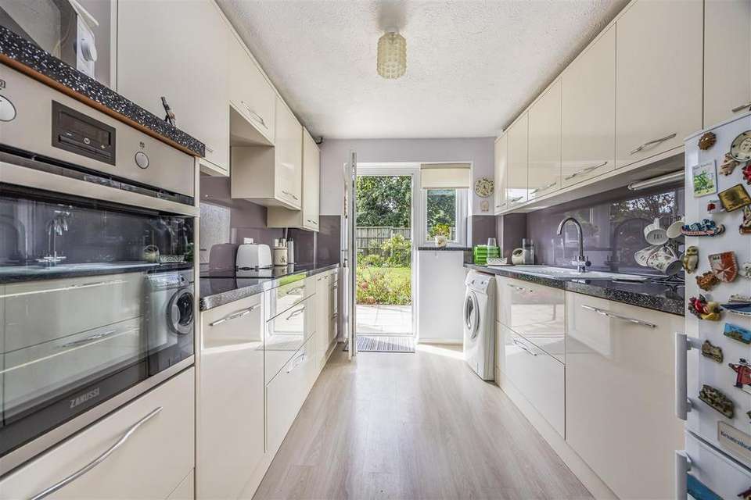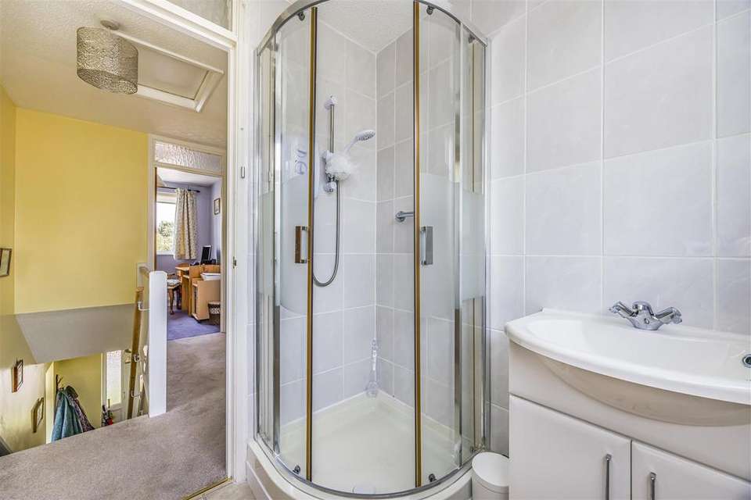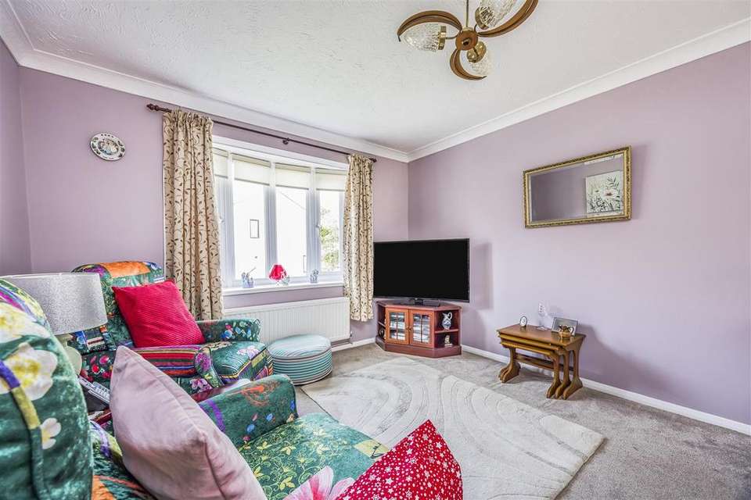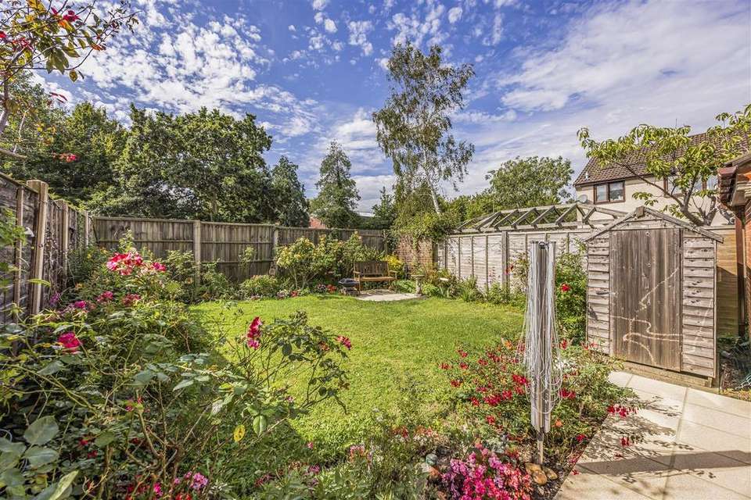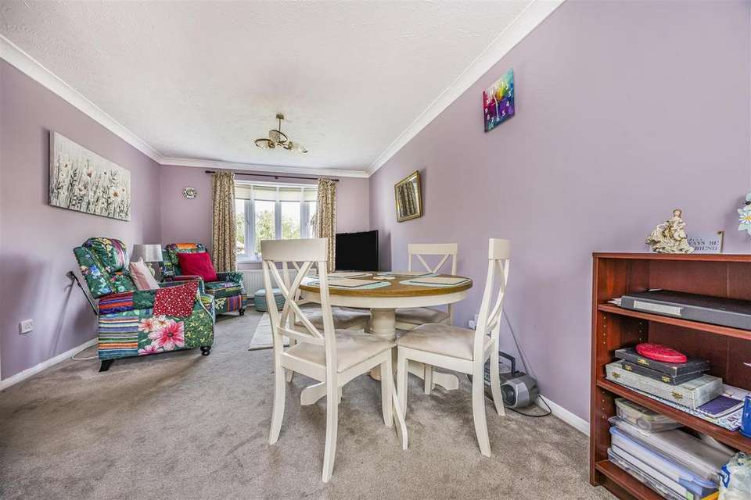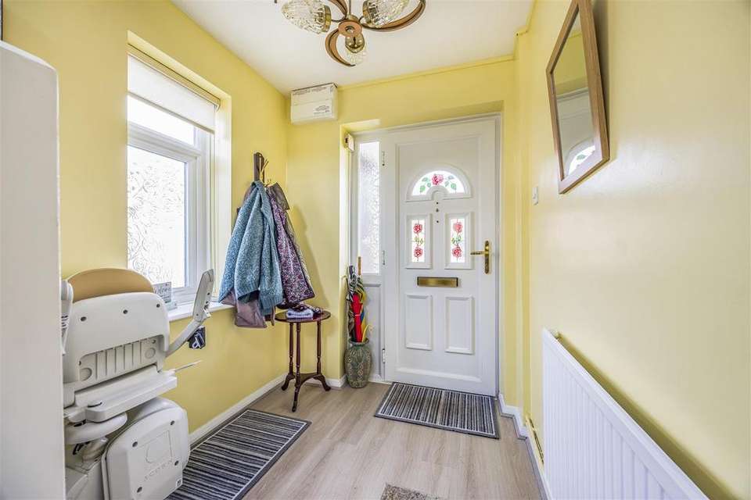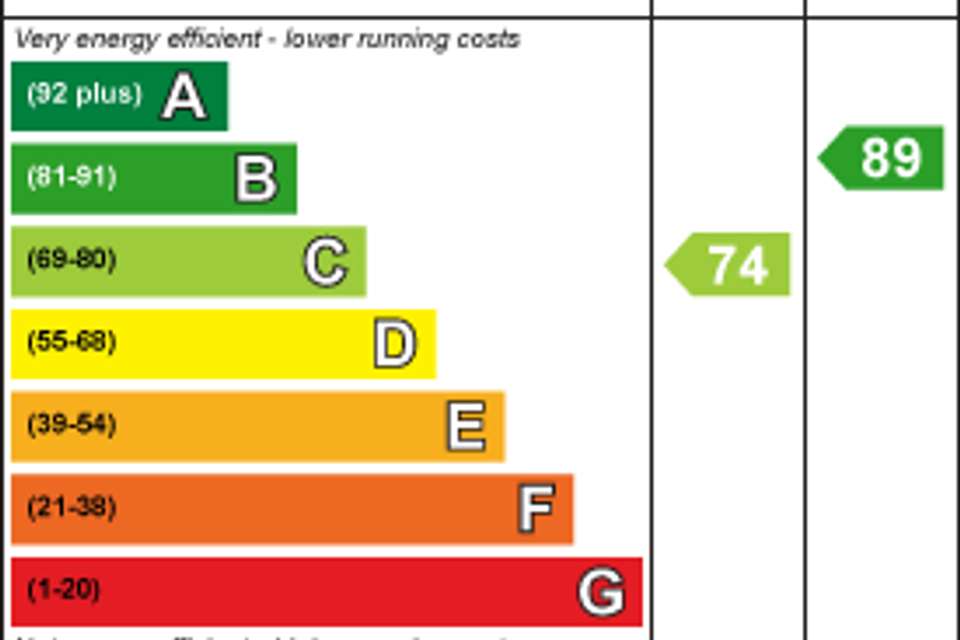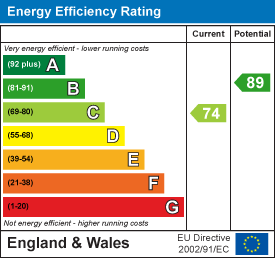3 bedroom house for sale
house
bedrooms
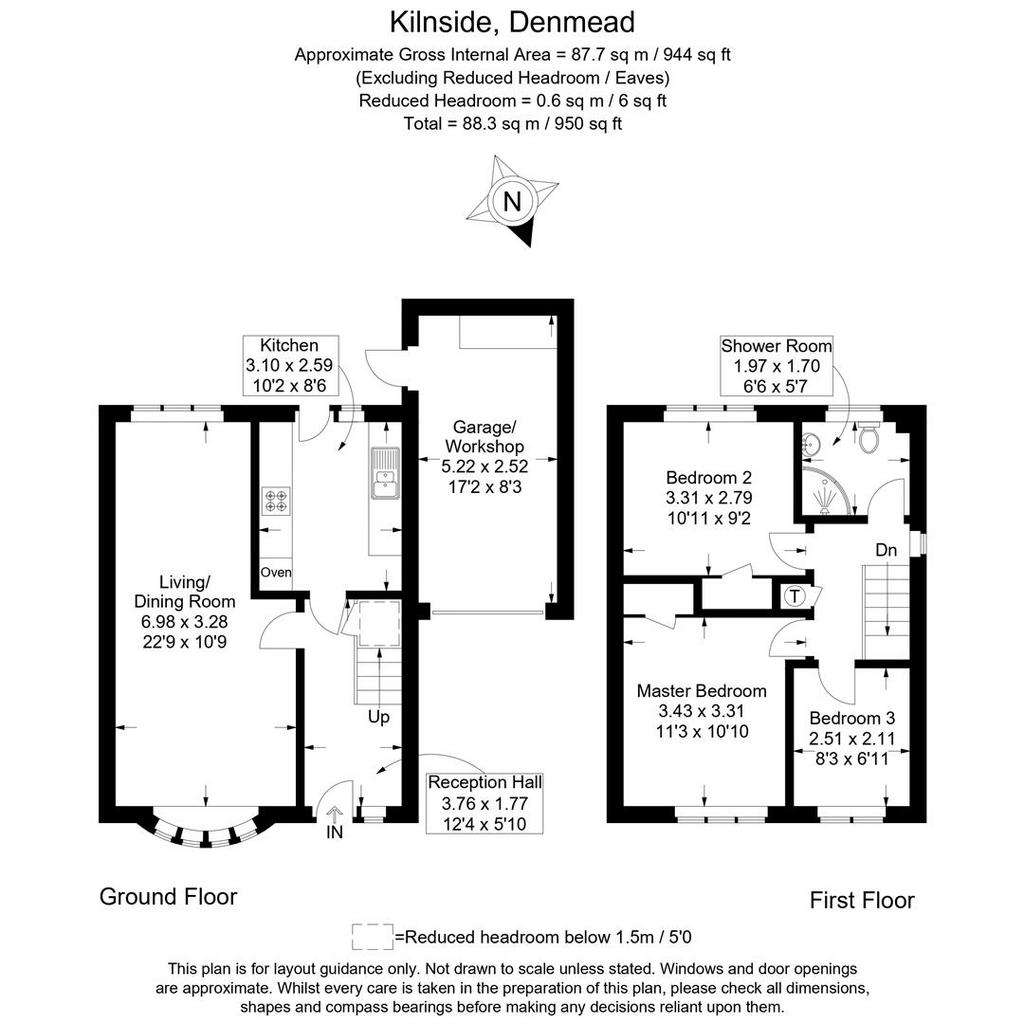
Property photos

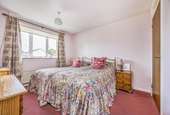
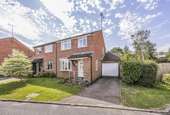
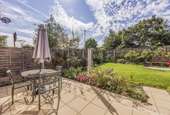
+11
Property description
O'Hara Properties are delighted to introduce to the market, this beautifully presented 3 bedroom family home with a garage.
The property features a well sized entrance hall with a bright and airy living/dining area to the left. The modern kitchen is located at the back of the property leading out to a stunning patio and well maintained garden. On the first floor you have 3 generous size bedrooms and the main bathroom.
Located just off the ever-so-popular Forest Road in Denmead. This property is close to all local amenities and a great school catchment.
To book a viewing, please [use Contact Agent Button].
Useful Information - Property type: House
Property construction: Standard form
Number and types of room: 3 bedrooms, 1 bathroom, 1 reception
Electricity supply: Mains electricity
Solar Panels: No
Other electricity sources: No
Water supply: Mains water supply
Sewerage: Mains
Heating: Central heating
Heating features: Double glazing
Broadband: FTTP (Fibre to the Premises)
Mobile coverage: O2 - Excellent, Vodafone - Excellent, Three - Excellent, EE - Excellent
Parking: Garage and Driveway
Building safety issues: No
Restrictions - Listed Building: No
Restrictions - Conservation Area: No
Restrictions - Tree Preservation Orders: None
Public right of way: No
Long-term flood risk: No
Coastal erosion risk: No
Planning permission issues: No
Accessibility and adaptations: None
Coal mining area: No
Non-coal mining area: Yes
Energy Performance rating: B
Disclaimer - All information is provided without warranty. Contains HM Land Registry data © Crown copyright and database right 2021. This data is licensed under the Open Government Licence v3.0.
The information contained is intended to help you decide whether the property is suitable for you. You should verify any answers which are important to you with your property lawyer or surveyor or ask for quotes from the appropriate trade experts: builder, plumber, electrician, damp, and timber expert.
Living/Dining Area - 6.93m x 3.28m (22'9 x 10'9) -
Kitchen - 3.10m x 2.59m (10'2 x 8'6) -
Master Bedroom - 3.43m x 3.30m (11'3 x 10'10) -
Bedroom 2 - 3.33m x 2.79m (10'11 x 9'2) -
Bedroom 3 - 2.51m x 2.11m (8'3 x 6'11) -
Shower Room - 1.98m x 1.70m (6'6 x 5'7) -
The property features a well sized entrance hall with a bright and airy living/dining area to the left. The modern kitchen is located at the back of the property leading out to a stunning patio and well maintained garden. On the first floor you have 3 generous size bedrooms and the main bathroom.
Located just off the ever-so-popular Forest Road in Denmead. This property is close to all local amenities and a great school catchment.
To book a viewing, please [use Contact Agent Button].
Useful Information - Property type: House
Property construction: Standard form
Number and types of room: 3 bedrooms, 1 bathroom, 1 reception
Electricity supply: Mains electricity
Solar Panels: No
Other electricity sources: No
Water supply: Mains water supply
Sewerage: Mains
Heating: Central heating
Heating features: Double glazing
Broadband: FTTP (Fibre to the Premises)
Mobile coverage: O2 - Excellent, Vodafone - Excellent, Three - Excellent, EE - Excellent
Parking: Garage and Driveway
Building safety issues: No
Restrictions - Listed Building: No
Restrictions - Conservation Area: No
Restrictions - Tree Preservation Orders: None
Public right of way: No
Long-term flood risk: No
Coastal erosion risk: No
Planning permission issues: No
Accessibility and adaptations: None
Coal mining area: No
Non-coal mining area: Yes
Energy Performance rating: B
Disclaimer - All information is provided without warranty. Contains HM Land Registry data © Crown copyright and database right 2021. This data is licensed under the Open Government Licence v3.0.
The information contained is intended to help you decide whether the property is suitable for you. You should verify any answers which are important to you with your property lawyer or surveyor or ask for quotes from the appropriate trade experts: builder, plumber, electrician, damp, and timber expert.
Living/Dining Area - 6.93m x 3.28m (22'9 x 10'9) -
Kitchen - 3.10m x 2.59m (10'2 x 8'6) -
Master Bedroom - 3.43m x 3.30m (11'3 x 10'10) -
Bedroom 2 - 3.33m x 2.79m (10'11 x 9'2) -
Bedroom 3 - 2.51m x 2.11m (8'3 x 6'11) -
Shower Room - 1.98m x 1.70m (6'6 x 5'7) -
Interested in this property?
Council tax
First listed
Last weekEnergy Performance Certificate
Marketed by
O'Hara Properties - Waterlooville 69 - 71 London Road Waterlooville PO7 7EXPlacebuzz mortgage repayment calculator
Monthly repayment
The Est. Mortgage is for a 25 years repayment mortgage based on a 10% deposit and a 5.5% annual interest. It is only intended as a guide. Make sure you obtain accurate figures from your lender before committing to any mortgage. Your home may be repossessed if you do not keep up repayments on a mortgage.
- Streetview
DISCLAIMER: Property descriptions and related information displayed on this page are marketing materials provided by O'Hara Properties - Waterlooville. Placebuzz does not warrant or accept any responsibility for the accuracy or completeness of the property descriptions or related information provided here and they do not constitute property particulars. Please contact O'Hara Properties - Waterlooville for full details and further information.





