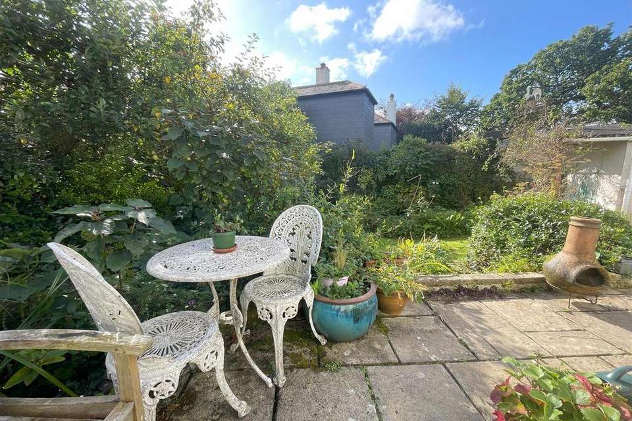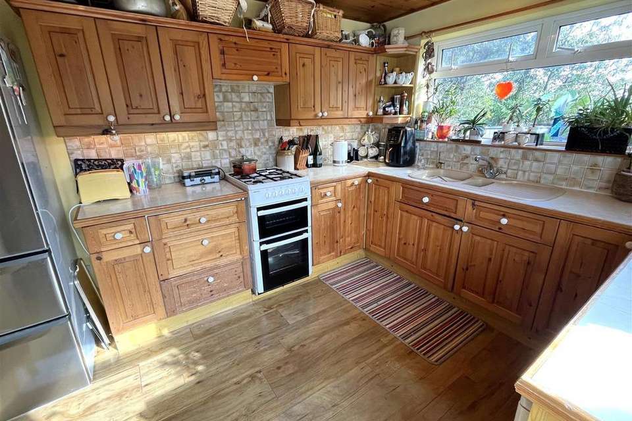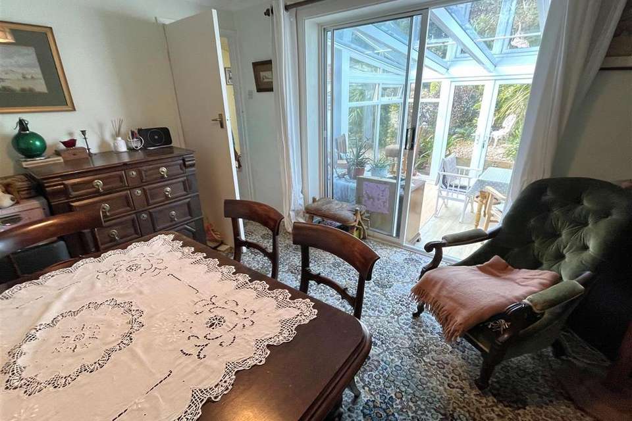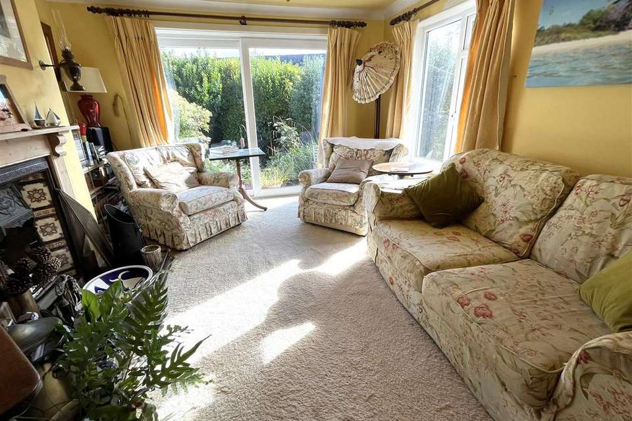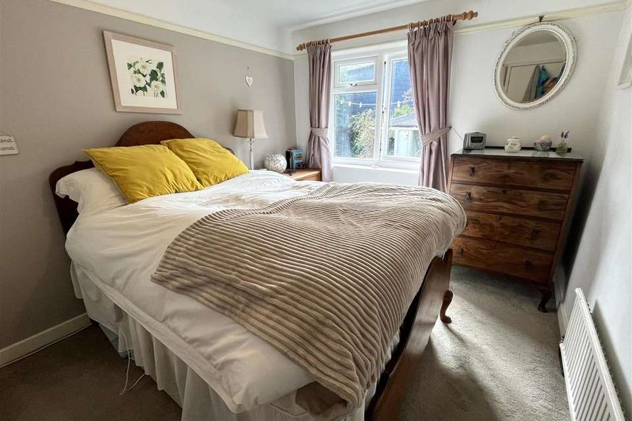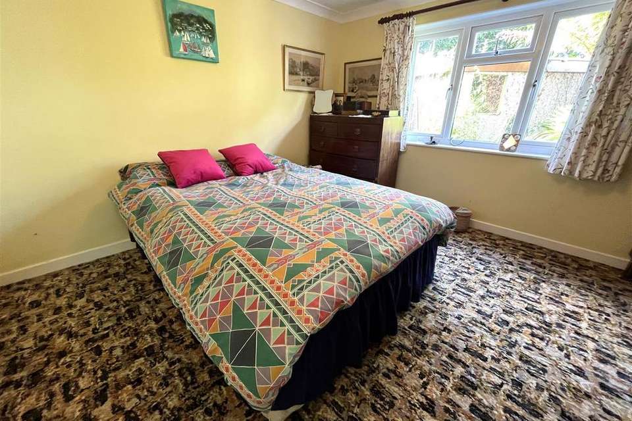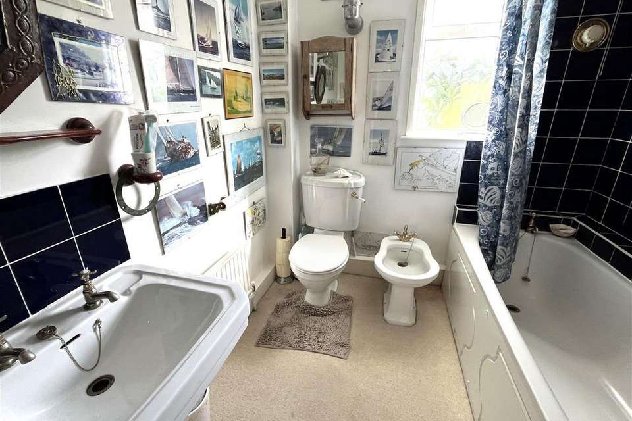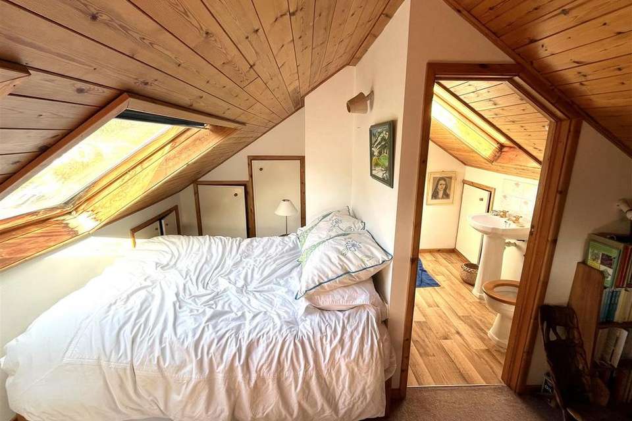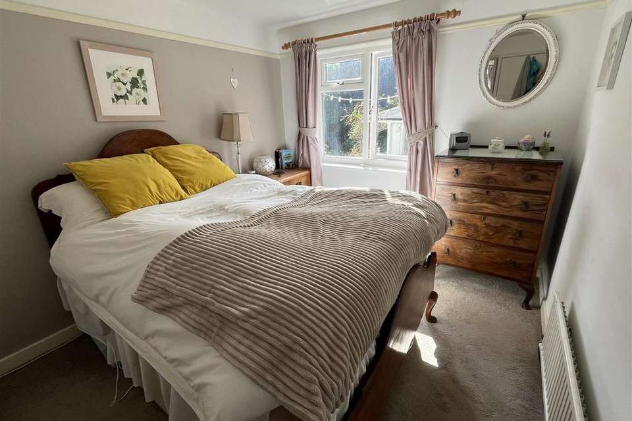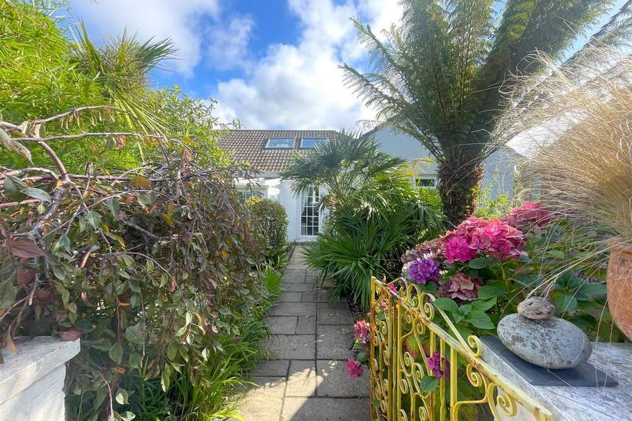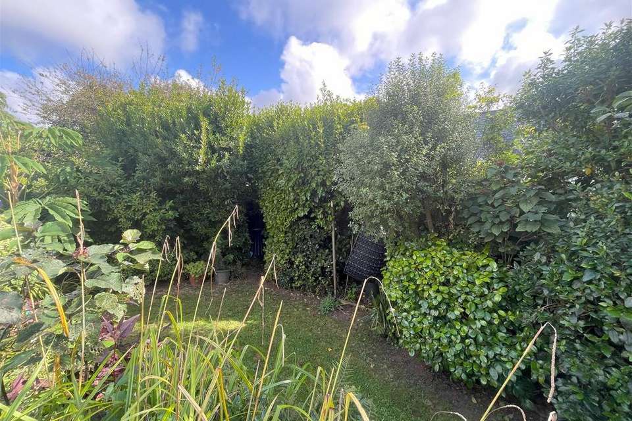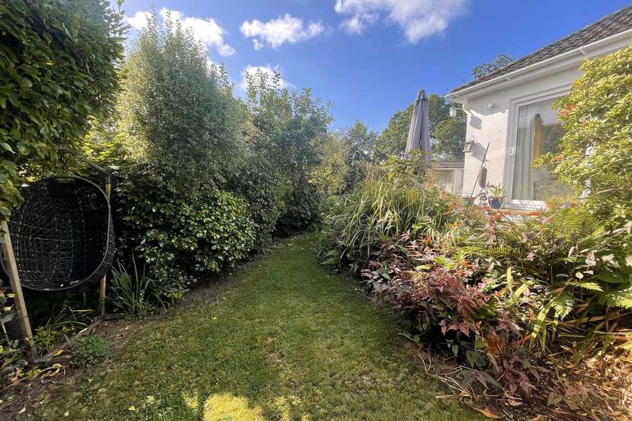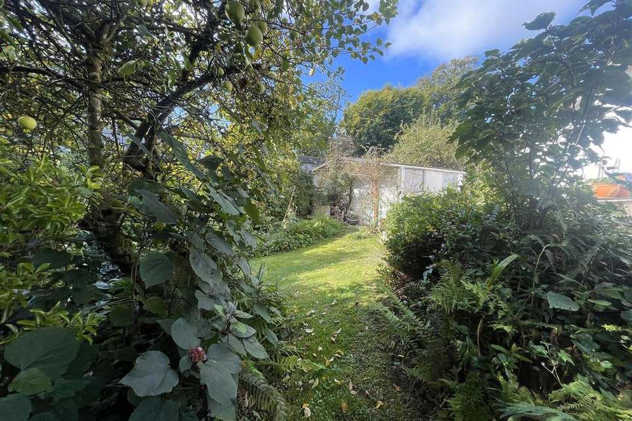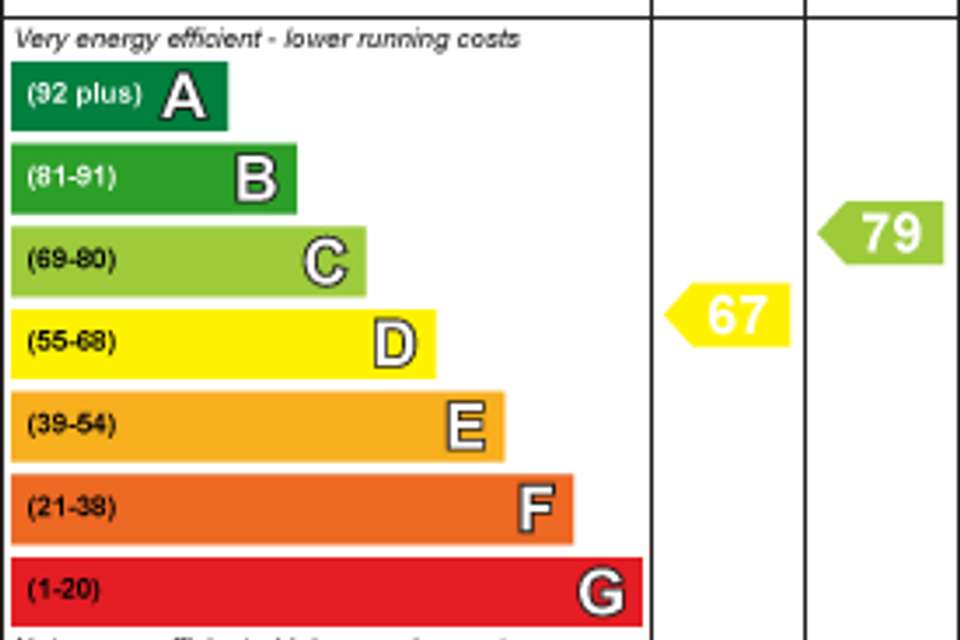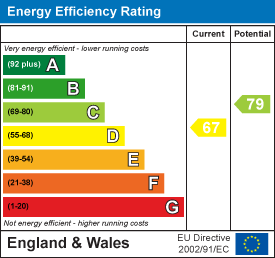3 bedroom bungalow for sale
bungalow
bedrooms
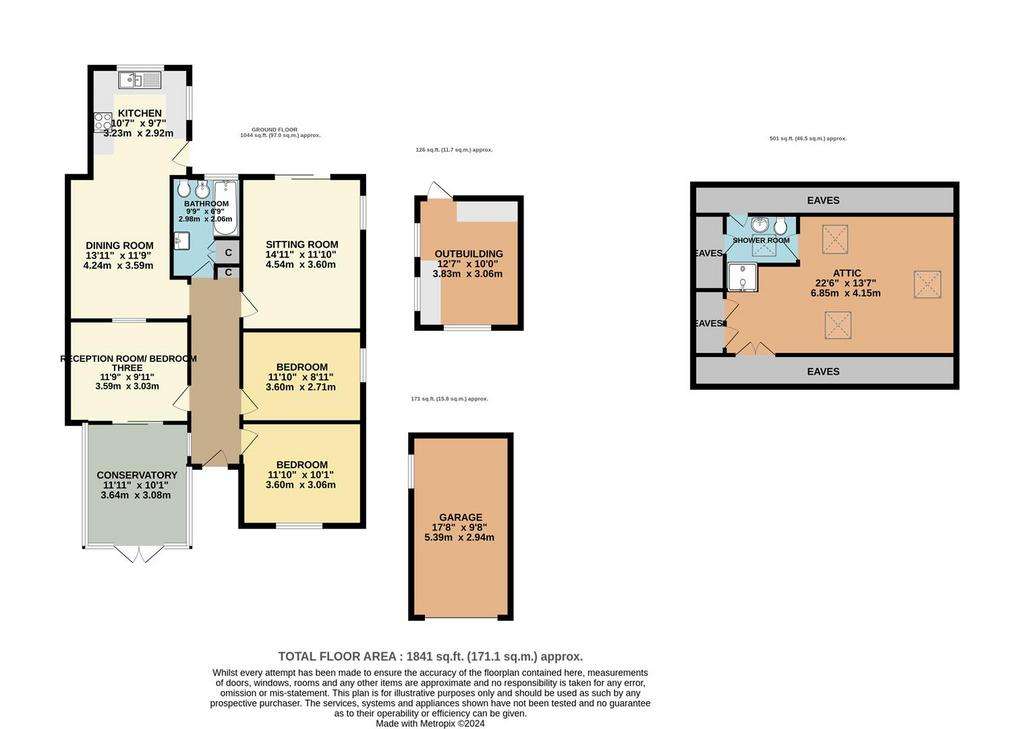
Property photos

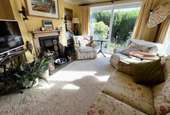
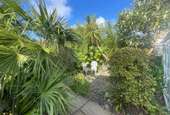
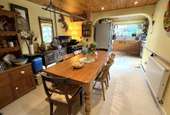
+14
Property description
A DECEPTIVELY SPACIOUS 3 BEDROOM BUNGALOW WITH ADDITIONAL ATTIC ROOM. GARDENS TO FRONT, SIDE AND REAR, WITH SINGLE GARAGE AND ONSITE PARKING FOR 3 VEHICLES. EASY ACCESS TO BEAUTIFUL COASTAL WALKS AND LOCAL BEACHES.
OFFERED CHAIN FREE.
The Location - Fowey is regarded as one of the most attractive waterside communities in the county. Particularly well known as a popular sailing centre, the town has two thriving sailing clubs, a famous annual Regatta and excellent facilities for the keen yachtsman. For a small town Fowey provides a good range of shops and businesses catering for most day to day needs. The immediate area is surrounded by many miles of delightful coast and countryside much of which is in the ownership of the National Trust. Award winning restaurants, small boutique hotels, excellent public houses etc, have helped to establish Fowey as a popular, high quality, destination.
There are several excellent golf courses within easy reach, many world class gardens are to be found in the immediate area and the fascinating Eden Project with its futuristic biomes is just 5 miles to the north west.
There are good road links to the motorway system via the A38/A30. Railway links to London, Paddington, can be made locally at Par, and St. Austell and there are flights to London and other destinations from Newquay.
The Property - A surprisingly spacious, light and airy semi detached bungalow with enclosed gardens and on site parking. Situated in a very quiet and peaceful location and close to the lovely coastal footpaths, the property is currently configured as a two bedroom bungalow with further bedroom space and en-suite shower in the attic room. There are 3 reception rooms, one of which could be turned back to a more formal third bedroom and the gardens are a generous size, housing a number of attractive shrubs and plants and attracts the sun all day. The property is offered to market chain free.
Accommodation - The front door opens to a spacious hallway with doors leading to all principal rooms.
A door opens to a lovely light and airy sitting room which has sliding doors to the rear garden, further side window to the garden and an open fire is set on a slate hearth with timber mantle and tiled surround.
A reception room is currently used as an occasional dining room with sliding doors opening to the conservatory with a further door to the front garden. This reception room would easily make a third double bedroom if desired.
There is a large dining room housing a gas fired Rayburn stove (not connected) which opens to the kitchen, an extension to the original house. The kitchen benefits from a range of base and wall units with ample work surface over, sink and drainer, space for dishwasher and 2 oven electric cookers. There is space for a large fridge/freezer and windows to both the rear and side garden. An external door opens to the garden.
There are 2 good sized double bedrooms with a family bathroom housing panelled bath, shower over, WC and wash hand basin.
The attic room is accessed via a drop down ladder and is a large space with Velux windows. The current owner uses the room as an occasional bedroom/store area and there is a shower room with WC, wash basin and shower cubicle. There is plenty of eaves storage space.
Outside - The property is approached via private driveway (owned by neighbouring property) with shared vehicular access. There is a parking area to the front of the property, suitable for two larger vehicles or 3 smaller cars. There is also access to the garage. A gate opens to the front garden with a path leading to the front door and a gravelled area in front of the conservatory.
The garden extends around the side and rear of the property with mature hedging and fencing and a large number of plants and shrubs. An area of paved patio is located just outside the sitting room, an ideal area to take in the sun. There is an area of lawn and an outbuilding /shed, useful for storage or transforming to a lovely summerhouse! The garden offers an excellent degree of privacy and is very sheltered.
Council Tax Band - E -
Epc Rating - D -
Tenure - Freehold
Viewing - Strictly by appointment with the Sole Agents: May Whetter & Grose, Estuary House, Fore Street, Fowey, Cornwall, PL23 1AH.
[use Contact Agent Button] [use Contact Agent Button]
OFFERED CHAIN FREE.
The Location - Fowey is regarded as one of the most attractive waterside communities in the county. Particularly well known as a popular sailing centre, the town has two thriving sailing clubs, a famous annual Regatta and excellent facilities for the keen yachtsman. For a small town Fowey provides a good range of shops and businesses catering for most day to day needs. The immediate area is surrounded by many miles of delightful coast and countryside much of which is in the ownership of the National Trust. Award winning restaurants, small boutique hotels, excellent public houses etc, have helped to establish Fowey as a popular, high quality, destination.
There are several excellent golf courses within easy reach, many world class gardens are to be found in the immediate area and the fascinating Eden Project with its futuristic biomes is just 5 miles to the north west.
There are good road links to the motorway system via the A38/A30. Railway links to London, Paddington, can be made locally at Par, and St. Austell and there are flights to London and other destinations from Newquay.
The Property - A surprisingly spacious, light and airy semi detached bungalow with enclosed gardens and on site parking. Situated in a very quiet and peaceful location and close to the lovely coastal footpaths, the property is currently configured as a two bedroom bungalow with further bedroom space and en-suite shower in the attic room. There are 3 reception rooms, one of which could be turned back to a more formal third bedroom and the gardens are a generous size, housing a number of attractive shrubs and plants and attracts the sun all day. The property is offered to market chain free.
Accommodation - The front door opens to a spacious hallway with doors leading to all principal rooms.
A door opens to a lovely light and airy sitting room which has sliding doors to the rear garden, further side window to the garden and an open fire is set on a slate hearth with timber mantle and tiled surround.
A reception room is currently used as an occasional dining room with sliding doors opening to the conservatory with a further door to the front garden. This reception room would easily make a third double bedroom if desired.
There is a large dining room housing a gas fired Rayburn stove (not connected) which opens to the kitchen, an extension to the original house. The kitchen benefits from a range of base and wall units with ample work surface over, sink and drainer, space for dishwasher and 2 oven electric cookers. There is space for a large fridge/freezer and windows to both the rear and side garden. An external door opens to the garden.
There are 2 good sized double bedrooms with a family bathroom housing panelled bath, shower over, WC and wash hand basin.
The attic room is accessed via a drop down ladder and is a large space with Velux windows. The current owner uses the room as an occasional bedroom/store area and there is a shower room with WC, wash basin and shower cubicle. There is plenty of eaves storage space.
Outside - The property is approached via private driveway (owned by neighbouring property) with shared vehicular access. There is a parking area to the front of the property, suitable for two larger vehicles or 3 smaller cars. There is also access to the garage. A gate opens to the front garden with a path leading to the front door and a gravelled area in front of the conservatory.
The garden extends around the side and rear of the property with mature hedging and fencing and a large number of plants and shrubs. An area of paved patio is located just outside the sitting room, an ideal area to take in the sun. There is an area of lawn and an outbuilding /shed, useful for storage or transforming to a lovely summerhouse! The garden offers an excellent degree of privacy and is very sheltered.
Council Tax Band - E -
Epc Rating - D -
Tenure - Freehold
Viewing - Strictly by appointment with the Sole Agents: May Whetter & Grose, Estuary House, Fore Street, Fowey, Cornwall, PL23 1AH.
[use Contact Agent Button] [use Contact Agent Button]
Interested in this property?
Council tax
First listed
2 weeks agoEnergy Performance Certificate
Marketed by
May Whetter & Grose - Fowey 23 Fore Street Fowey, Cornwall PL23 1AHPlacebuzz mortgage repayment calculator
Monthly repayment
The Est. Mortgage is for a 25 years repayment mortgage based on a 10% deposit and a 5.5% annual interest. It is only intended as a guide. Make sure you obtain accurate figures from your lender before committing to any mortgage. Your home may be repossessed if you do not keep up repayments on a mortgage.
- Streetview
DISCLAIMER: Property descriptions and related information displayed on this page are marketing materials provided by May Whetter & Grose - Fowey. Placebuzz does not warrant or accept any responsibility for the accuracy or completeness of the property descriptions or related information provided here and they do not constitute property particulars. Please contact May Whetter & Grose - Fowey for full details and further information.





