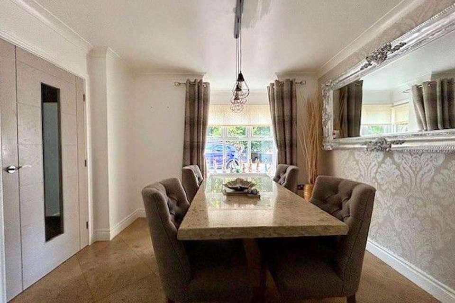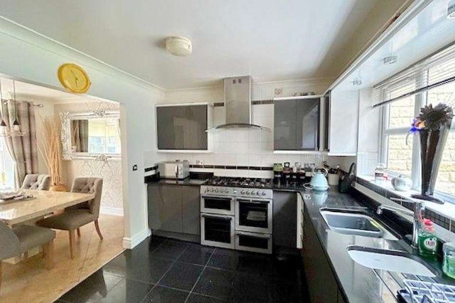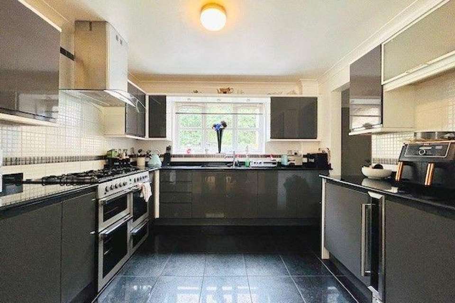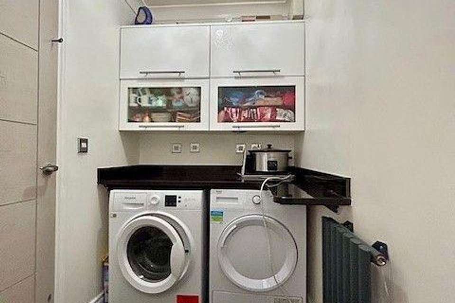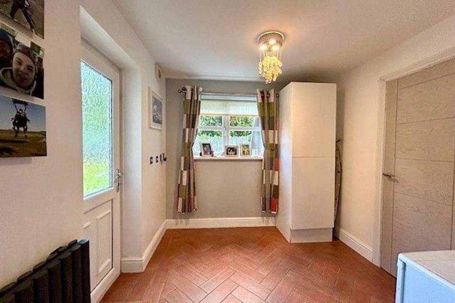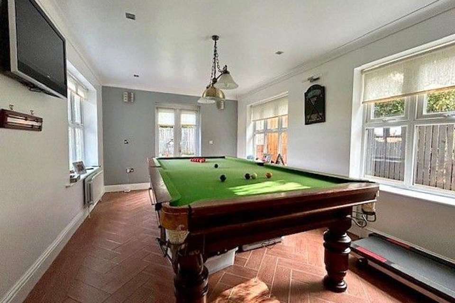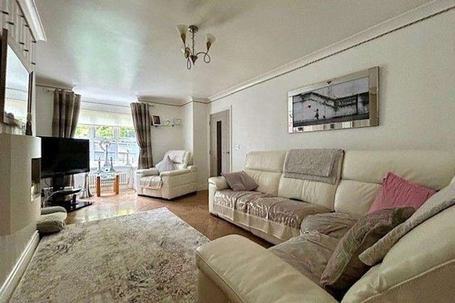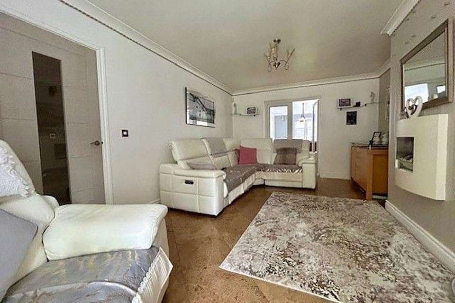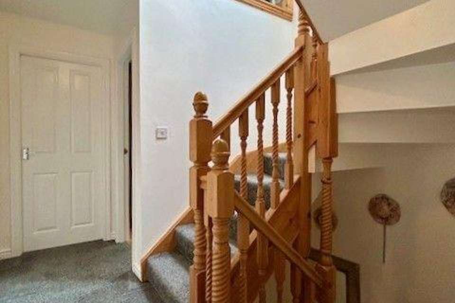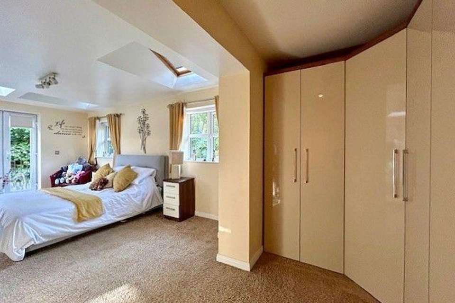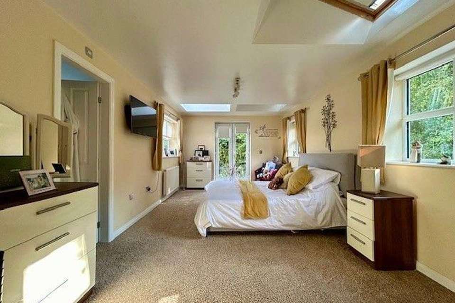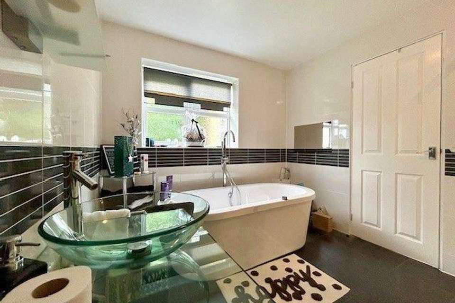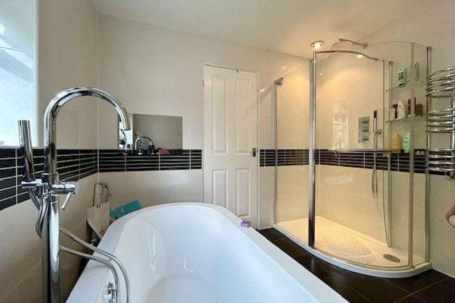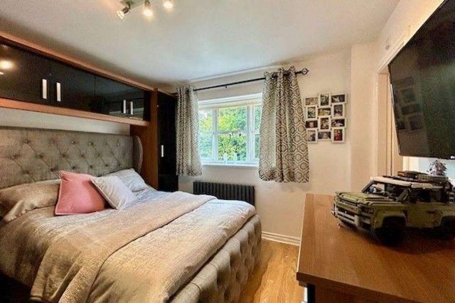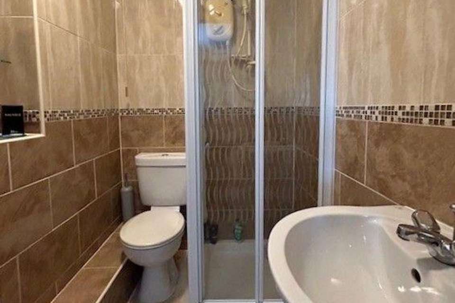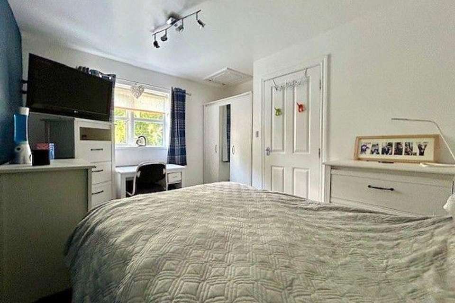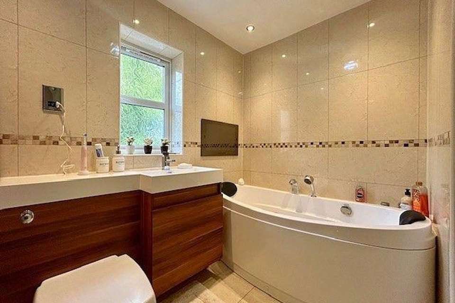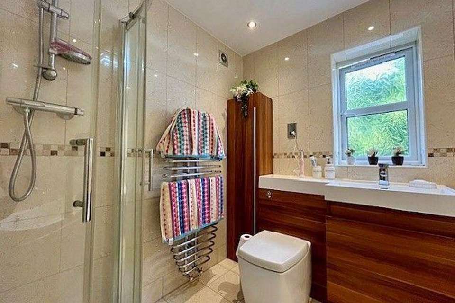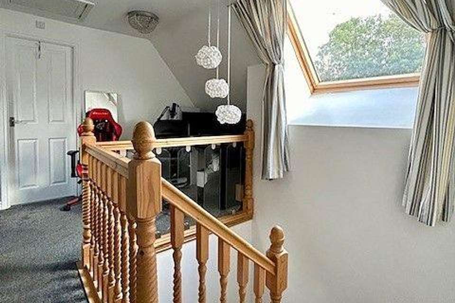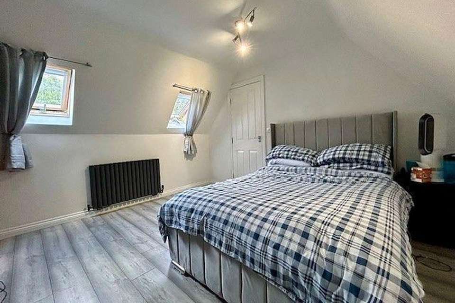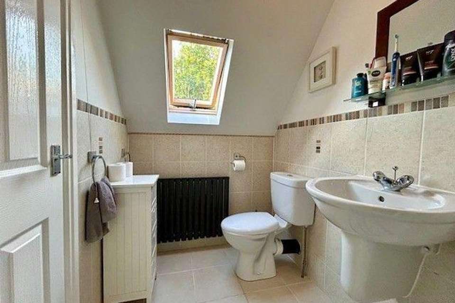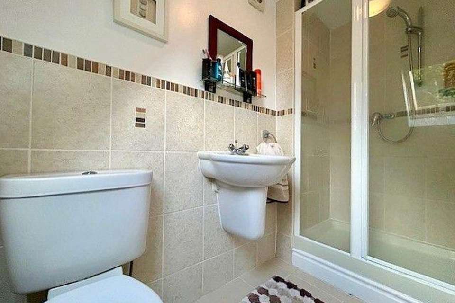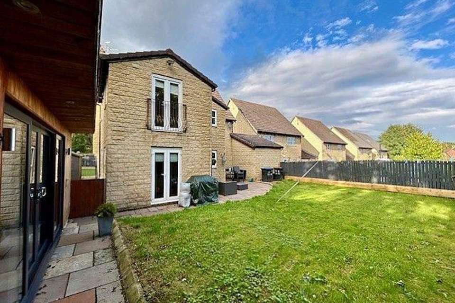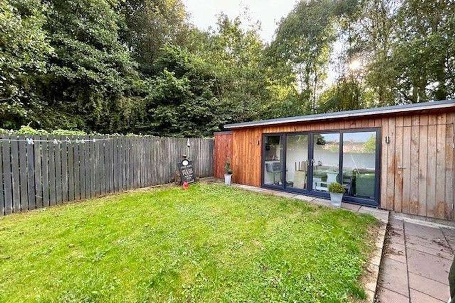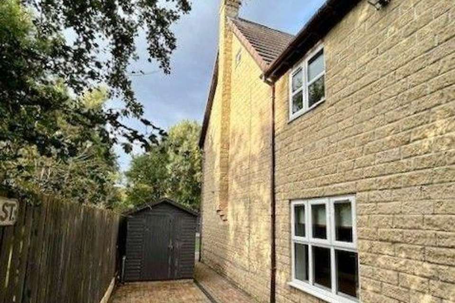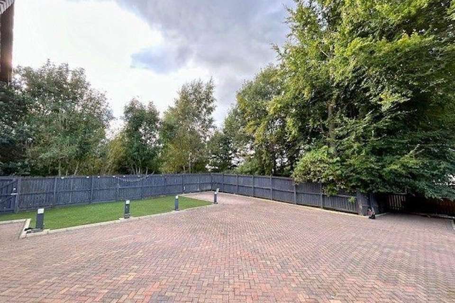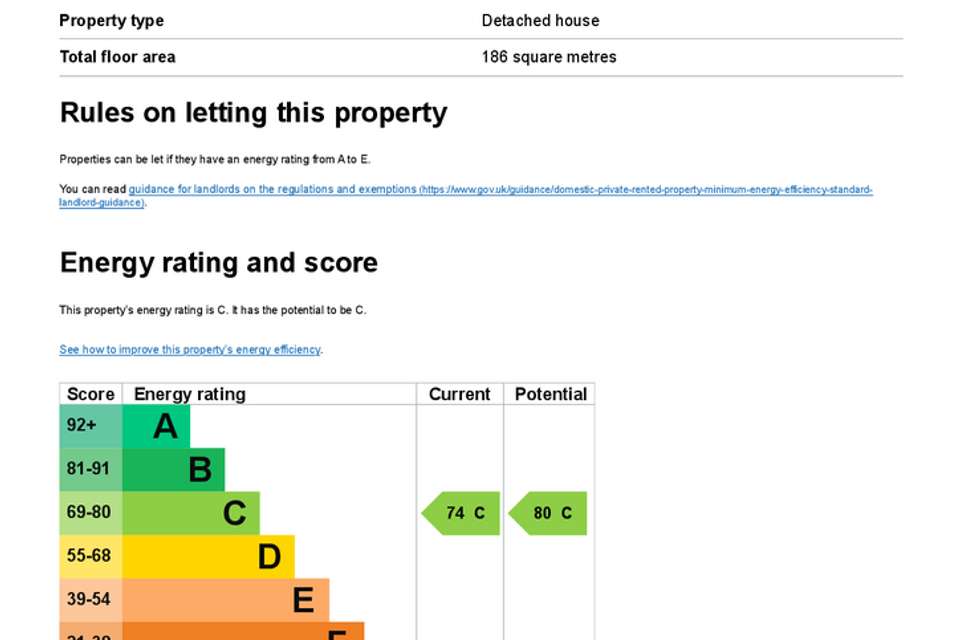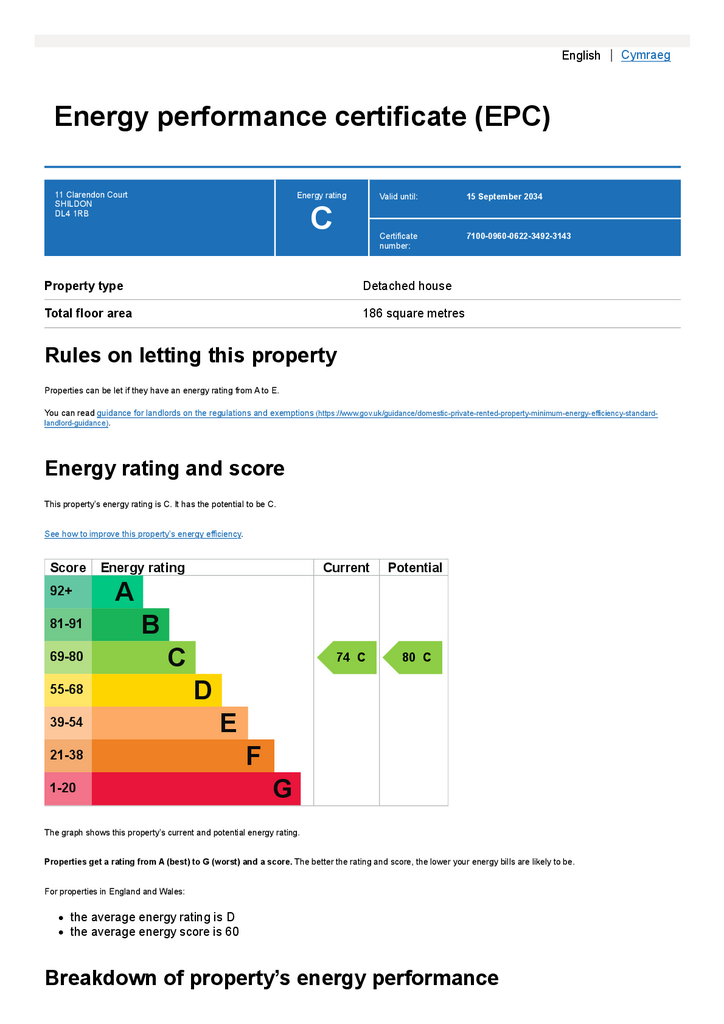5 bedroom detached house for sale
detached house
bedrooms
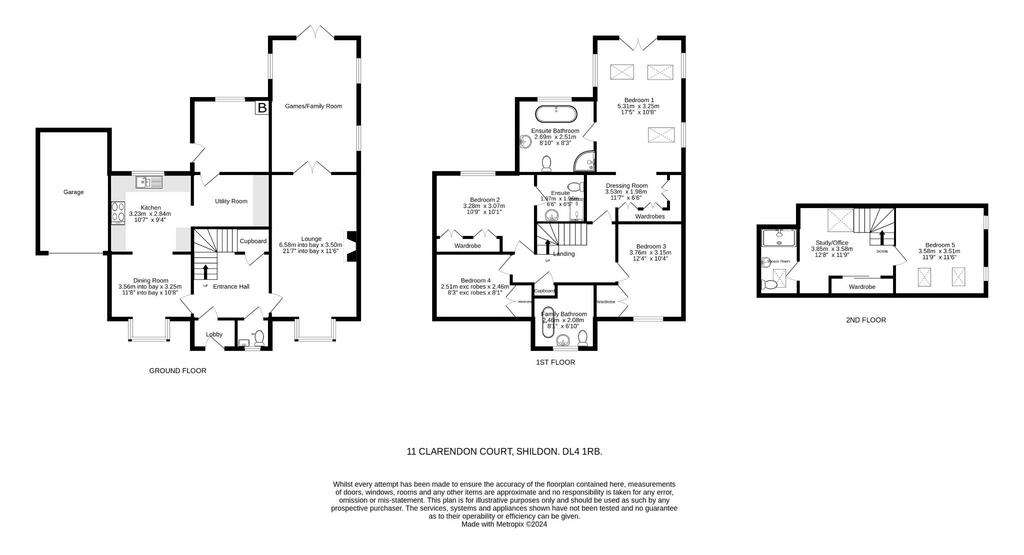
Property photos

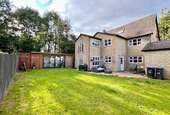
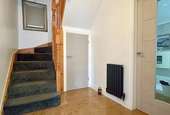
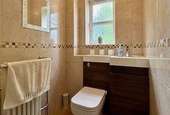
+27
Property description
* EPC AND FLOOR PLAN TO FOLLOW *
A rare opportunity has arisen to purchase a substantial Five Bedroom Detached Family Home, occupying an extremely generous corner plot, situated at the head of a small exclusive residential development and benefitting from not being directly overlooked.
The market town of Shildon, which is home to the National Railway Museum, is approximately 4 miles southeast of Bishop Auckland and 9 miles north of Darlington. The property has good transport links with the A6072 trunk road giving access to the A1(M) for travel North and South. There are also rail links to both Darlington and Bishop Auckland.
The property is a credit to the current vendors who have extended to the rear to create a superb Games/Family Room and a further room that could be utilised for a number of purposes.
Immaculately appointed and boasting a range of contemporary fixtures and fitting throughout, the internal layout briefly comprises; Entrance Lobby, Reception Hallway, Cloakroom/Wc, Dining Room, Fitted Kitchen, Utility Area with access to Extension Room, Games/Family Room and a well proportioned Lounge.
To the first floor a stunning Master Bedroom with Dressing Area and En-Suite Bathroom, a further Three Bedrooms, one with En-Suite Shower Room and a Family Bathroom.
A staircase rises to Bedroom Five, which covers the second floor of the property, and which also has its own Private Shower Room/Wc.
Externally the property has a private and enclosed garden to the rear with an impressive Summerhouse/Bar and W/c. Gated side access opening to a block paved courtyard.
To the front of the house there is an open plan garden and an extensive block paved forecourt, leading to an attached Garage, providing off road parking facilities for a number of vehicles, including a camper van or motor home.
Houses that offer such a wonderful blend of luxury and space are rarely available to the sales market and therefore an early viewing is essential to fully appreciate the accommodation on offer.
Entrance Lobby
Composite entrance door to lobby with door to:
Reception Hallway
The sense of space is apparent upon entering the central hallway with oak spindle staircase rising to the first floor and storage cupboard.
Cloakroom/Wc
Fully tiled cloakroom comprising, back to wall w/c and wash hand basin inset to vanity unit. Obscure double glazed window to the front elevation.
Dining Room:
11'08 into bay x 10'08 (3.56m x 3.25m)
The dining room provides ample space for a family size table and chairs. With walk in bay window to the front elevation, allowing lots of natural light to flood through and square arch to kitchen.
Kitchen:
10'07 x 9'04 (3.23m x 2.84m)
Fitted with a range of base and wall units, complementary granite work surfaces, inset one and a half bowl sink unit and tiled splash backs. Milano 100 range style cooker with curved glass and stainless steel extractor hood, integrated dishwasher, two fridges, freezer and wine cooler. Window overlooking the rear garden and open plan access to utility area.
Utility Area
Wall units, space and plumbing for washing machine, tumble drier and granite work surface. Door to extension.
Extension:
8'11 x 8'03 (2.72m x 2.51m)
A welcome addition to the property creating a versatile room that could be utilised for a number of purposes. Window and external door opening to the rear garden and pedestrian door to games/family room.
Games/Family Room:
17'07 x 10'08 (5.36m x 3.25m)
A fabulous light and spacious room with French doors opening to the rear garden, double glazed windows to both sides and double doors to lounge.
Lounge:
21'07 into bay x 11'05 (6.58m x 3.49m)
A room of generous proportions overlooking the front of the house, with contemporary wall mounted electric fire.
First Floor Landing
Built in storage/airing cupboard, staircase rising to the second floor and doors to:
Master Bedroom Dressing Area:
11'07 x 6'06 (3.53m x 1.98m)
Featuring a range of fitted wardrobes.
Bedroom:
17'05 x 10'08 (5.31m x 3.25m)
The master bedroom could not fail to impress, situated to the rear of the house and not being directly overlooked. Three double glazed windows, three Velux window and Juliet balcony.
En-Suite Bathroom:
8'10 x 8'03 (2.69m x 2.51m)
Fully tiled bathroom fitted with a white suite comprising; free standing bath with chrome central mixer tap, glass countertop wash hand basin and low level w/c. Separate shower enclosure with rainfall and hand held units. Obscure double glazed window to the rear elevation.
Bedroom Two:
10'09 x 10'01 (3.28m x 3.07m)
Double bedroom with double glazed window to the rear and a range of fitted wardrobes with overhead storage units.
En-Suite Shower Room
Fully tiled walls, shower enclosure with electric unit, low level w/c and pedestal wash hand basin.
Bedroom Three: 12'05 x 10'04 (3.76m x 3.15m)
A further double room with space for a range of free standing bedroom furniture. Double glazed window to the front elevation.
Bedroom Four: 8'03 exc. robes x 8'01 (2.51m x 2.46m)
Double glazed window to the front elevation and built in double wardrobe.
Family Bathroom: 8'01 x 6'10 (2.46m x 2.08m)
Comprising; Jacuzzi bath, back to wall w/c and wash hand basin inset to vanity unit and shower enclosure with mains fed unit. Fully tiled walls and obscure double glazed window.
Second Floor Landing
Providing an ideal space for an office/computer desk. Fitted wardrobes, windows to both front and rear.
Bedroom Five:
11'09 x 11'06 (3.58m x 3.51m)
Two Velux windows to the front, two windows to the side elevation and eaves storage.
Shower Room/Wc
Shower enclosure with mains fed unit, low level w/c and wall mounted wash hand basin. Part tiled walls, extractor fan and Velux window.
Externally
To the front of the house an open plan garden which is laid to lawn. A block paved forecourt provides off road parking facilities for a variety of vehicles and leads to an attached garage. Gated side access to an enclosed courtyard with access to the private and enclosed rear garden, which is again laid to lawn, with a paved patio providing an ideal spot for outdoor dining and entertaining.
Summerhouse/ Bar
The current vendors have added an outdoor summerhouse/bar with an attached Cloakroom/Wc, creating a versatile room that could be utilised for a number of purposes and which subject to relevant planning, would be ideal for someone wishing to work from home.
A rare opportunity has arisen to purchase a substantial Five Bedroom Detached Family Home, occupying an extremely generous corner plot, situated at the head of a small exclusive residential development and benefitting from not being directly overlooked.
The market town of Shildon, which is home to the National Railway Museum, is approximately 4 miles southeast of Bishop Auckland and 9 miles north of Darlington. The property has good transport links with the A6072 trunk road giving access to the A1(M) for travel North and South. There are also rail links to both Darlington and Bishop Auckland.
The property is a credit to the current vendors who have extended to the rear to create a superb Games/Family Room and a further room that could be utilised for a number of purposes.
Immaculately appointed and boasting a range of contemporary fixtures and fitting throughout, the internal layout briefly comprises; Entrance Lobby, Reception Hallway, Cloakroom/Wc, Dining Room, Fitted Kitchen, Utility Area with access to Extension Room, Games/Family Room and a well proportioned Lounge.
To the first floor a stunning Master Bedroom with Dressing Area and En-Suite Bathroom, a further Three Bedrooms, one with En-Suite Shower Room and a Family Bathroom.
A staircase rises to Bedroom Five, which covers the second floor of the property, and which also has its own Private Shower Room/Wc.
Externally the property has a private and enclosed garden to the rear with an impressive Summerhouse/Bar and W/c. Gated side access opening to a block paved courtyard.
To the front of the house there is an open plan garden and an extensive block paved forecourt, leading to an attached Garage, providing off road parking facilities for a number of vehicles, including a camper van or motor home.
Houses that offer such a wonderful blend of luxury and space are rarely available to the sales market and therefore an early viewing is essential to fully appreciate the accommodation on offer.
Entrance Lobby
Composite entrance door to lobby with door to:
Reception Hallway
The sense of space is apparent upon entering the central hallway with oak spindle staircase rising to the first floor and storage cupboard.
Cloakroom/Wc
Fully tiled cloakroom comprising, back to wall w/c and wash hand basin inset to vanity unit. Obscure double glazed window to the front elevation.
Dining Room:
11'08 into bay x 10'08 (3.56m x 3.25m)
The dining room provides ample space for a family size table and chairs. With walk in bay window to the front elevation, allowing lots of natural light to flood through and square arch to kitchen.
Kitchen:
10'07 x 9'04 (3.23m x 2.84m)
Fitted with a range of base and wall units, complementary granite work surfaces, inset one and a half bowl sink unit and tiled splash backs. Milano 100 range style cooker with curved glass and stainless steel extractor hood, integrated dishwasher, two fridges, freezer and wine cooler. Window overlooking the rear garden and open plan access to utility area.
Utility Area
Wall units, space and plumbing for washing machine, tumble drier and granite work surface. Door to extension.
Extension:
8'11 x 8'03 (2.72m x 2.51m)
A welcome addition to the property creating a versatile room that could be utilised for a number of purposes. Window and external door opening to the rear garden and pedestrian door to games/family room.
Games/Family Room:
17'07 x 10'08 (5.36m x 3.25m)
A fabulous light and spacious room with French doors opening to the rear garden, double glazed windows to both sides and double doors to lounge.
Lounge:
21'07 into bay x 11'05 (6.58m x 3.49m)
A room of generous proportions overlooking the front of the house, with contemporary wall mounted electric fire.
First Floor Landing
Built in storage/airing cupboard, staircase rising to the second floor and doors to:
Master Bedroom Dressing Area:
11'07 x 6'06 (3.53m x 1.98m)
Featuring a range of fitted wardrobes.
Bedroom:
17'05 x 10'08 (5.31m x 3.25m)
The master bedroom could not fail to impress, situated to the rear of the house and not being directly overlooked. Three double glazed windows, three Velux window and Juliet balcony.
En-Suite Bathroom:
8'10 x 8'03 (2.69m x 2.51m)
Fully tiled bathroom fitted with a white suite comprising; free standing bath with chrome central mixer tap, glass countertop wash hand basin and low level w/c. Separate shower enclosure with rainfall and hand held units. Obscure double glazed window to the rear elevation.
Bedroom Two:
10'09 x 10'01 (3.28m x 3.07m)
Double bedroom with double glazed window to the rear and a range of fitted wardrobes with overhead storage units.
En-Suite Shower Room
Fully tiled walls, shower enclosure with electric unit, low level w/c and pedestal wash hand basin.
Bedroom Three: 12'05 x 10'04 (3.76m x 3.15m)
A further double room with space for a range of free standing bedroom furniture. Double glazed window to the front elevation.
Bedroom Four: 8'03 exc. robes x 8'01 (2.51m x 2.46m)
Double glazed window to the front elevation and built in double wardrobe.
Family Bathroom: 8'01 x 6'10 (2.46m x 2.08m)
Comprising; Jacuzzi bath, back to wall w/c and wash hand basin inset to vanity unit and shower enclosure with mains fed unit. Fully tiled walls and obscure double glazed window.
Second Floor Landing
Providing an ideal space for an office/computer desk. Fitted wardrobes, windows to both front and rear.
Bedroom Five:
11'09 x 11'06 (3.58m x 3.51m)
Two Velux windows to the front, two windows to the side elevation and eaves storage.
Shower Room/Wc
Shower enclosure with mains fed unit, low level w/c and wall mounted wash hand basin. Part tiled walls, extractor fan and Velux window.
Externally
To the front of the house an open plan garden which is laid to lawn. A block paved forecourt provides off road parking facilities for a variety of vehicles and leads to an attached garage. Gated side access to an enclosed courtyard with access to the private and enclosed rear garden, which is again laid to lawn, with a paved patio providing an ideal spot for outdoor dining and entertaining.
Summerhouse/ Bar
The current vendors have added an outdoor summerhouse/bar with an attached Cloakroom/Wc, creating a versatile room that could be utilised for a number of purposes and which subject to relevant planning, would be ideal for someone wishing to work from home.
Interested in this property?
Council tax
First listed
2 weeks agoEnergy Performance Certificate
Marketed by
Rea Estates - Bishop Auckland 50B Princes Street Bishop Auckland, Durham DL14 7AZPlacebuzz mortgage repayment calculator
Monthly repayment
The Est. Mortgage is for a 25 years repayment mortgage based on a 10% deposit and a 5.5% annual interest. It is only intended as a guide. Make sure you obtain accurate figures from your lender before committing to any mortgage. Your home may be repossessed if you do not keep up repayments on a mortgage.
- Streetview
DISCLAIMER: Property descriptions and related information displayed on this page are marketing materials provided by Rea Estates - Bishop Auckland. Placebuzz does not warrant or accept any responsibility for the accuracy or completeness of the property descriptions or related information provided here and they do not constitute property particulars. Please contact Rea Estates - Bishop Auckland for full details and further information.





