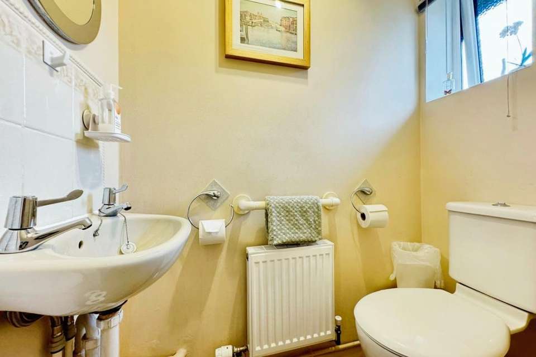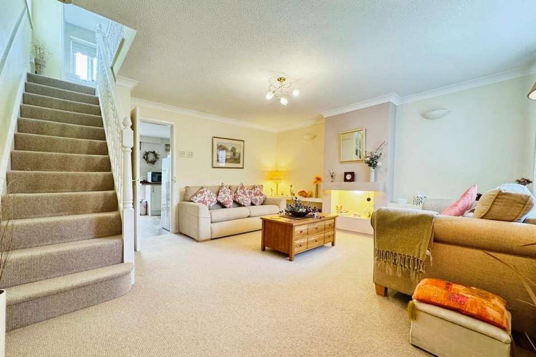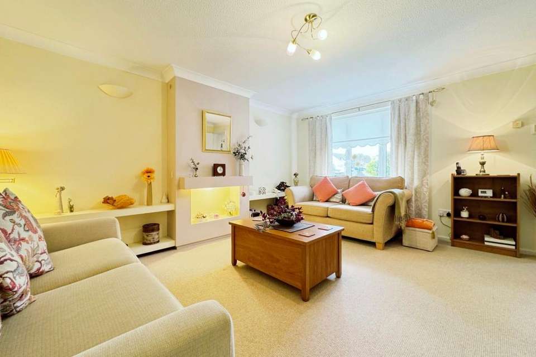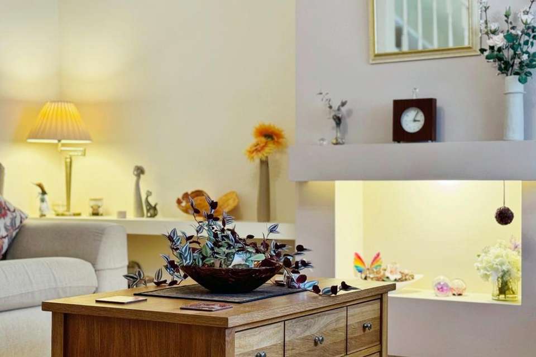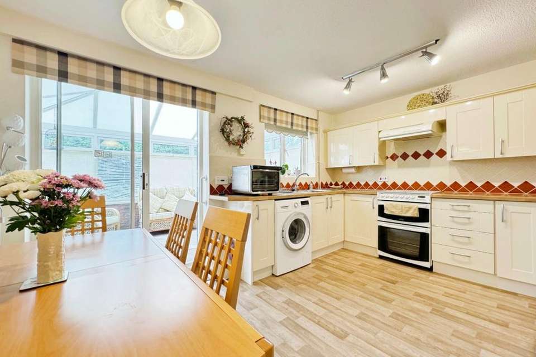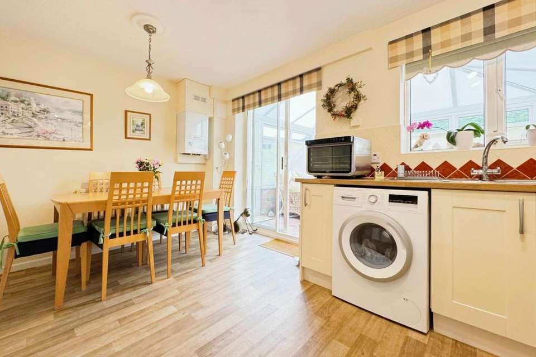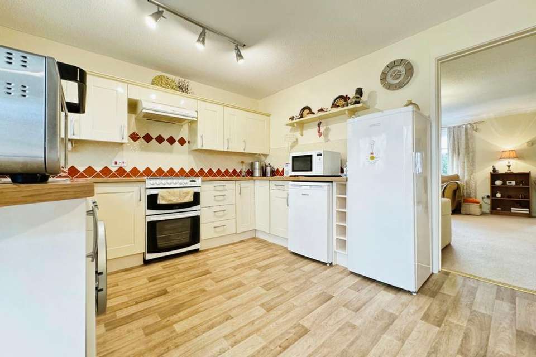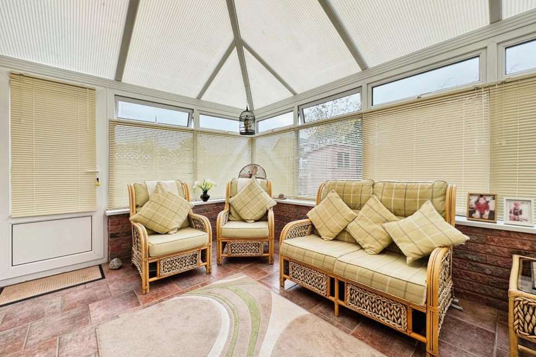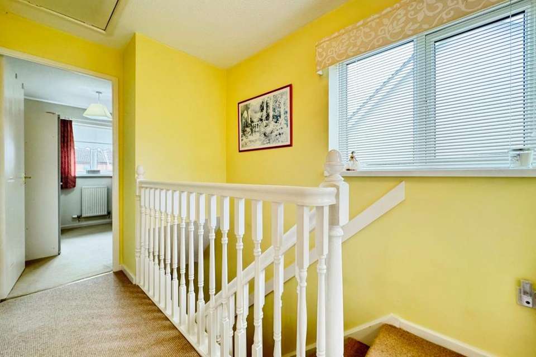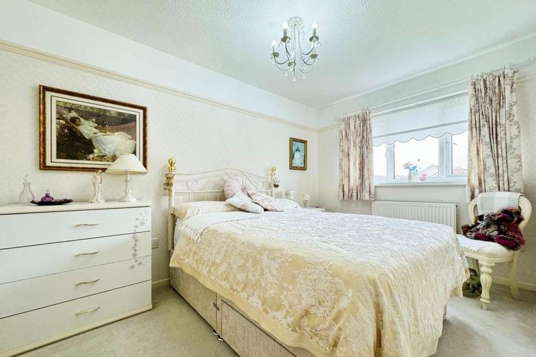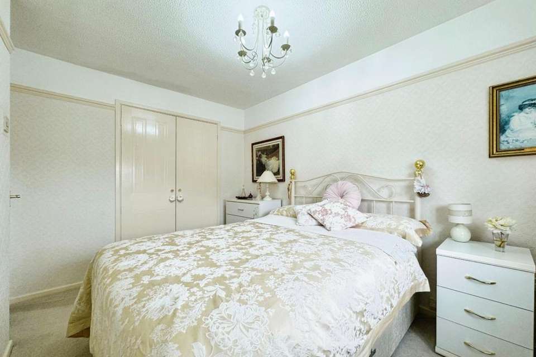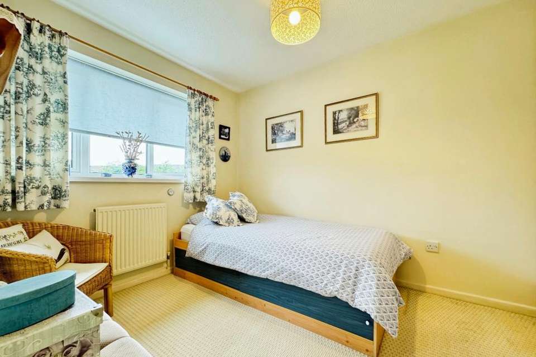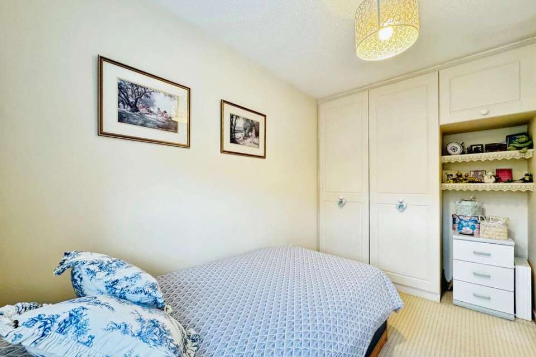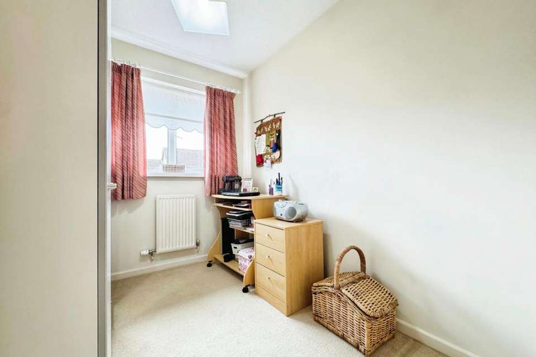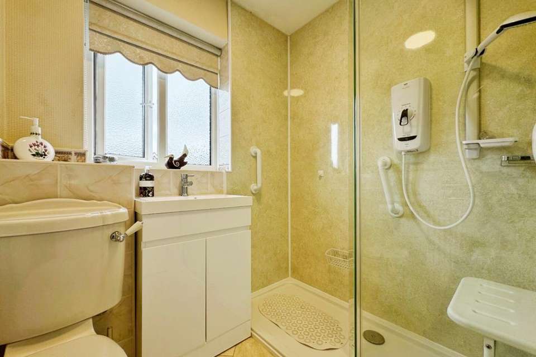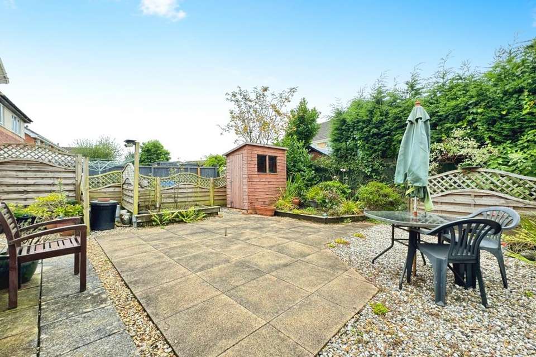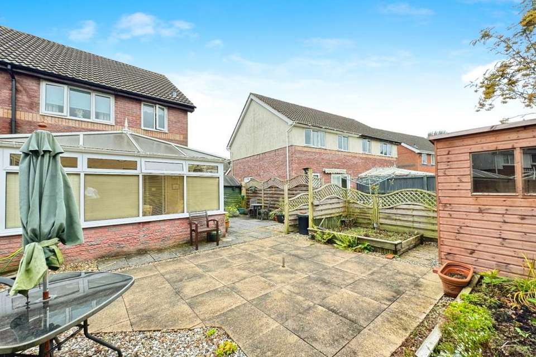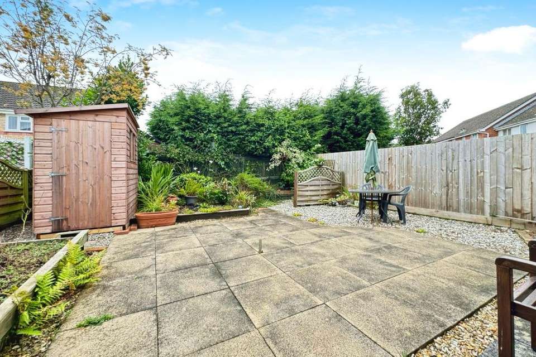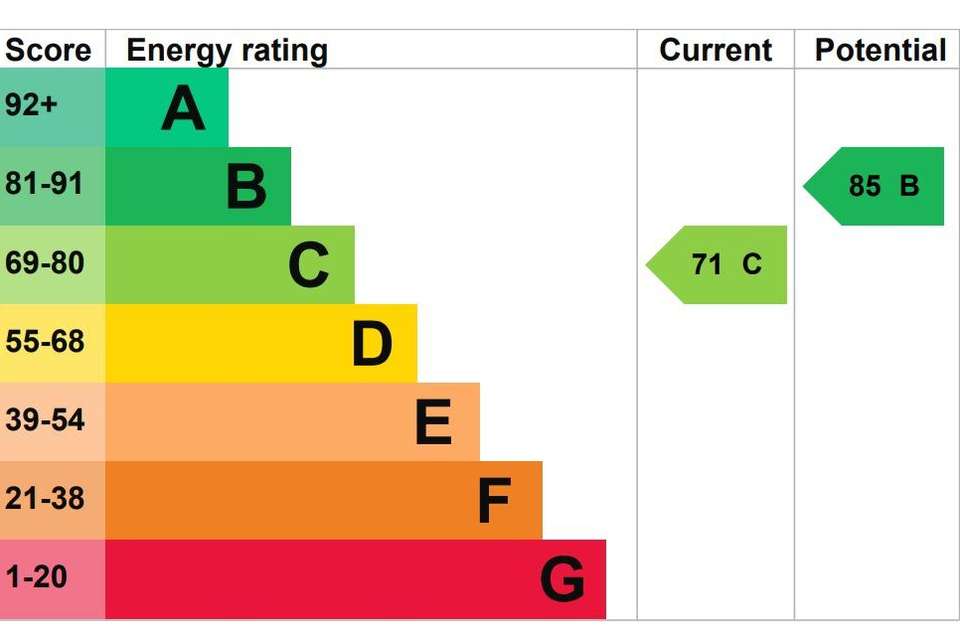3 bedroom semi-detached house for sale
semi-detached house
bedrooms
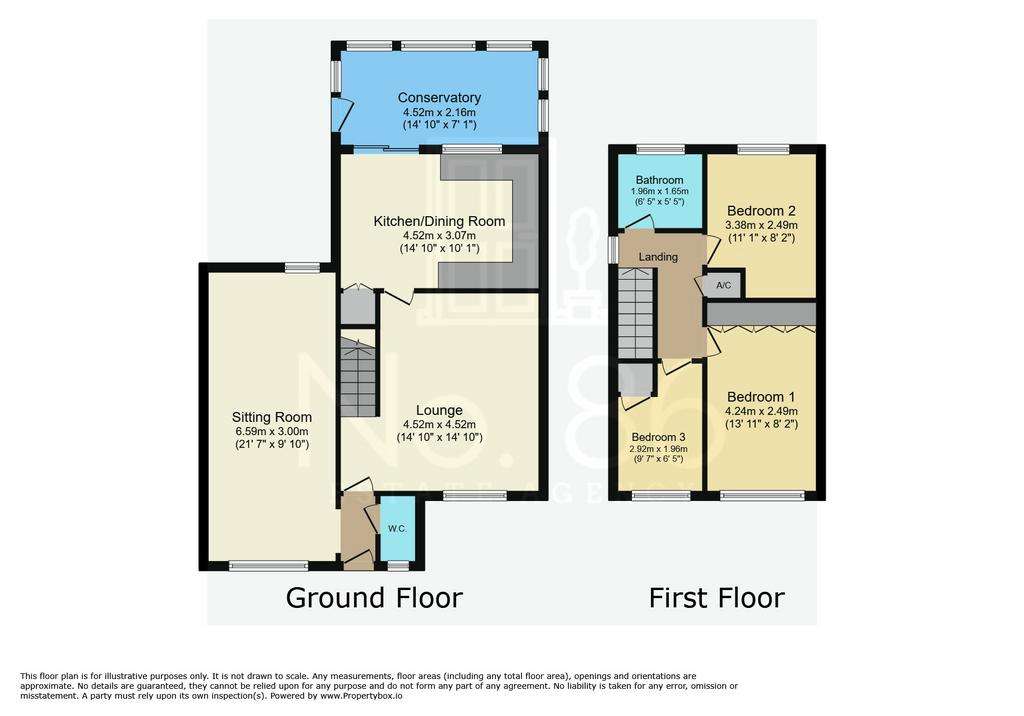
Property photos
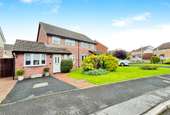
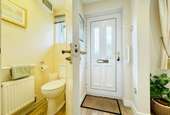
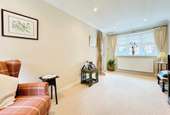
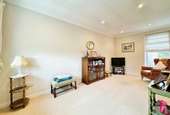
+19
Property description
This beautifully presented three-bedroom semi-detached property on Ffordd Beck, Gowerton, offers a perfect blend of space, comfort, and convenience.
The ground floor boasts three generously sized reception rooms, including a cozy sitting room, a welcoming lounge, and a bright conservatory that floods with natural light.
The modern kitchen/diner is ideal for both family meals and entertaining, while a convenient downstairs cloakroom adds to the practicality.
Upstairs, you’ll find three well-proportioned bedrooms, including two spacious double rooms and a comfortable single room. The stylish shower room is sleek and functional.
The private rear garden is a true highlight, offering ample space for outdoor relaxation and soaking up the sun throughout the day. With the added benefit of no onward chain, this property is ready for you to move in and make it your own.
EntranceEntered via uPVC double glazed front door into:
HallwaySpotlight to ceiling, door into lounge, opening into:
Sitting RoomCarpeted underfoot, uPVC double glazed window to front and rear elevation, spotlights to ceiling, radiator.
Lounge 14'10 x 14'10Carpeted underfoot, stairs to first floor accommodation, uPVC double glazed window to front elevation, radiator.
Kitchen/Diner 14'10 x 10'1Fitted with a range of modern matching wall and base units in cream with complimentary work surface over, stainless steel sink with mixer tap, space for freestanding cooker, space for freestanding washing machine, space for freestanding fridge/freezer, wooden effect flooring underfoot, wall mounted boiler, uPVC double glazed window into conservatory, understairs storage cupboard, sliding doors into:
ConservatoryOf uPVC construction, tile effect flooring, uPVC double glazed windows and door to rear garden.
Landing Carpeted underfoot, loft access, airing cupboard, uPVC double glazed window to side elevation, doors into:
Master Bedroom 13'11 x 8'2Carpeted underfoot, uPVC double glazed window to front elevation, radiator.
Bedroom Two 11'1 x 8'2Carpeted underfoot, uPVC double glazed window to side elevation, radiator.
Bedroom Three 6'5 x 9'2Carpeted underfoot, uPVC double glazed window to front elevation, radiator.
Shower Room Fitted with a white three piece suite comprising of W/C, sink set in vanity unit, walk in shower enclosure, respatex panels, glass modesty screen, uPVC double glazed frosted window to rear elevation.
ExternalTo the front of the property there is a tarmac driveway with side access to the rear garden, mature lawn to front garden.To the rear of the property there is a low maintenance, private rear garden laid to patio and decorative shingle, space for storage sheds.
Tenure - Freehold
The ground floor boasts three generously sized reception rooms, including a cozy sitting room, a welcoming lounge, and a bright conservatory that floods with natural light.
The modern kitchen/diner is ideal for both family meals and entertaining, while a convenient downstairs cloakroom adds to the practicality.
Upstairs, you’ll find three well-proportioned bedrooms, including two spacious double rooms and a comfortable single room. The stylish shower room is sleek and functional.
The private rear garden is a true highlight, offering ample space for outdoor relaxation and soaking up the sun throughout the day. With the added benefit of no onward chain, this property is ready for you to move in and make it your own.
EntranceEntered via uPVC double glazed front door into:
HallwaySpotlight to ceiling, door into lounge, opening into:
Sitting RoomCarpeted underfoot, uPVC double glazed window to front and rear elevation, spotlights to ceiling, radiator.
Lounge 14'10 x 14'10Carpeted underfoot, stairs to first floor accommodation, uPVC double glazed window to front elevation, radiator.
Kitchen/Diner 14'10 x 10'1Fitted with a range of modern matching wall and base units in cream with complimentary work surface over, stainless steel sink with mixer tap, space for freestanding cooker, space for freestanding washing machine, space for freestanding fridge/freezer, wooden effect flooring underfoot, wall mounted boiler, uPVC double glazed window into conservatory, understairs storage cupboard, sliding doors into:
ConservatoryOf uPVC construction, tile effect flooring, uPVC double glazed windows and door to rear garden.
Landing Carpeted underfoot, loft access, airing cupboard, uPVC double glazed window to side elevation, doors into:
Master Bedroom 13'11 x 8'2Carpeted underfoot, uPVC double glazed window to front elevation, radiator.
Bedroom Two 11'1 x 8'2Carpeted underfoot, uPVC double glazed window to side elevation, radiator.
Bedroom Three 6'5 x 9'2Carpeted underfoot, uPVC double glazed window to front elevation, radiator.
Shower Room Fitted with a white three piece suite comprising of W/C, sink set in vanity unit, walk in shower enclosure, respatex panels, glass modesty screen, uPVC double glazed frosted window to rear elevation.
ExternalTo the front of the property there is a tarmac driveway with side access to the rear garden, mature lawn to front garden.To the rear of the property there is a low maintenance, private rear garden laid to patio and decorative shingle, space for storage sheds.
Tenure - Freehold
Interested in this property?
Council tax
First listed
2 weeks agoEnergy Performance Certificate
Marketed by
No. 86 Estate Agency - Pontarddulais 39 St Teilo Street Pontarddulais, Swansea SA4 8SYPlacebuzz mortgage repayment calculator
Monthly repayment
The Est. Mortgage is for a 25 years repayment mortgage based on a 10% deposit and a 5.5% annual interest. It is only intended as a guide. Make sure you obtain accurate figures from your lender before committing to any mortgage. Your home may be repossessed if you do not keep up repayments on a mortgage.
- Streetview
DISCLAIMER: Property descriptions and related information displayed on this page are marketing materials provided by No. 86 Estate Agency - Pontarddulais. Placebuzz does not warrant or accept any responsibility for the accuracy or completeness of the property descriptions or related information provided here and they do not constitute property particulars. Please contact No. 86 Estate Agency - Pontarddulais for full details and further information.





