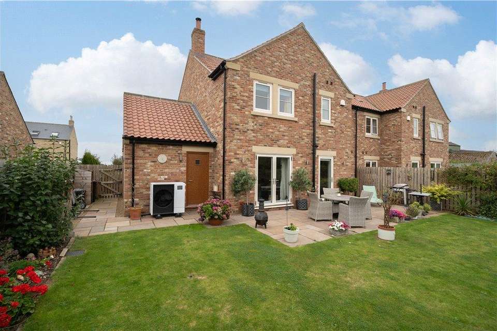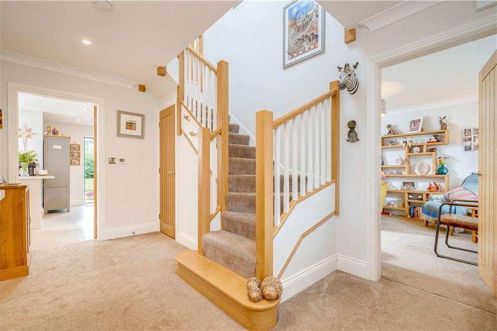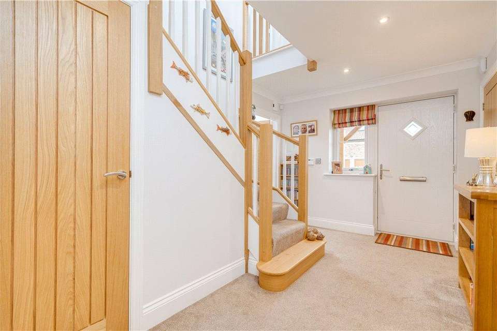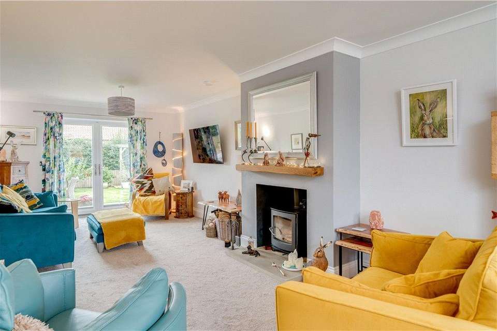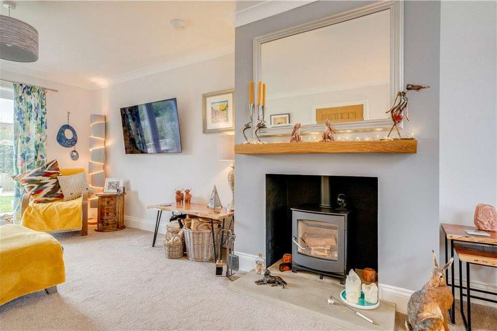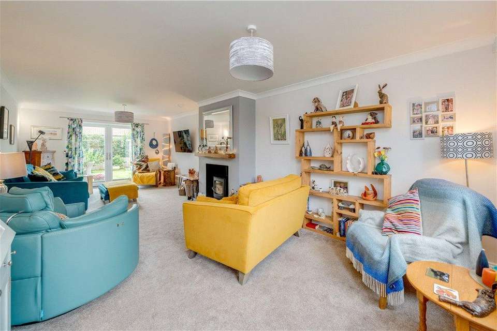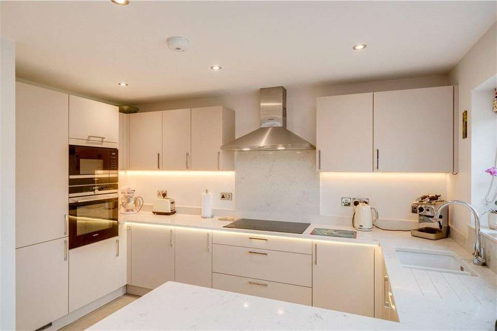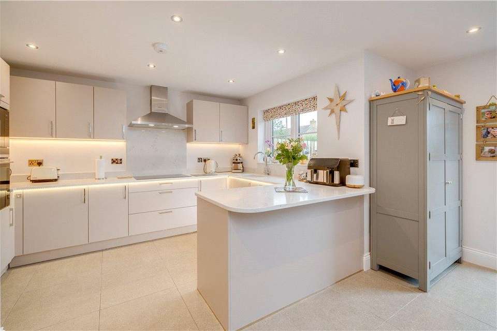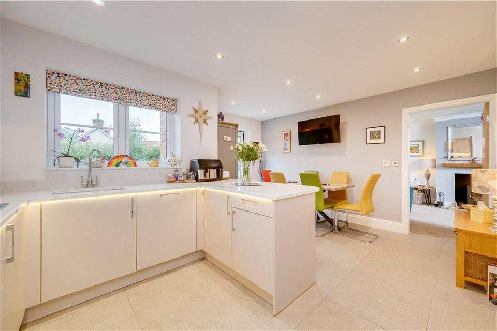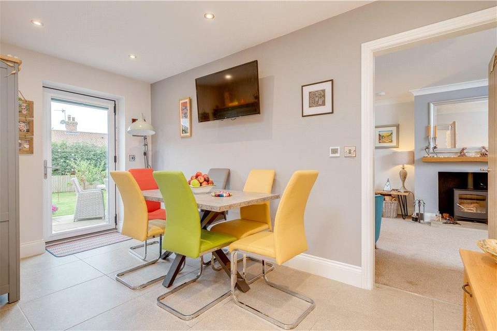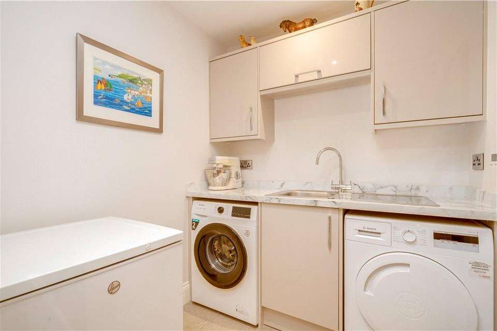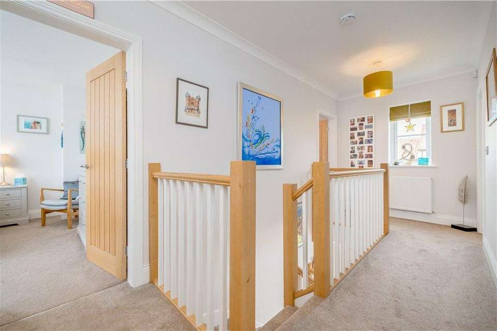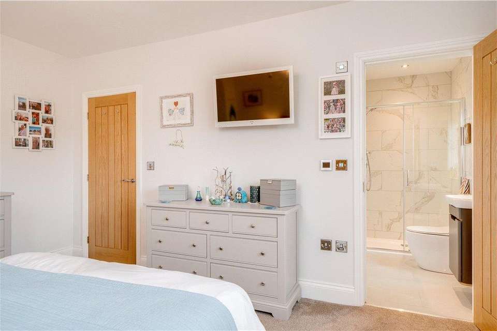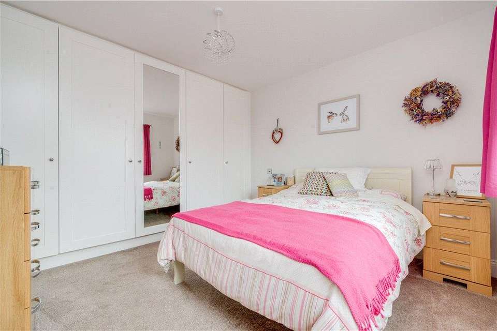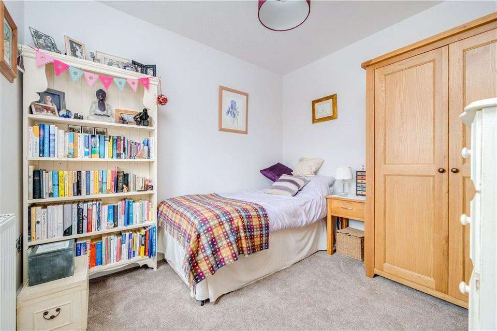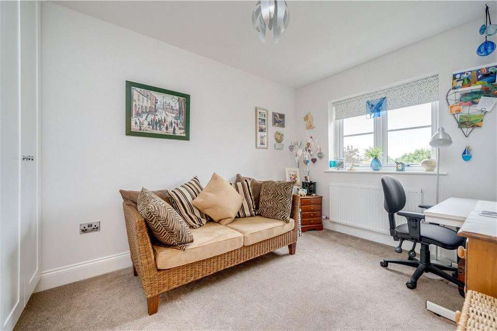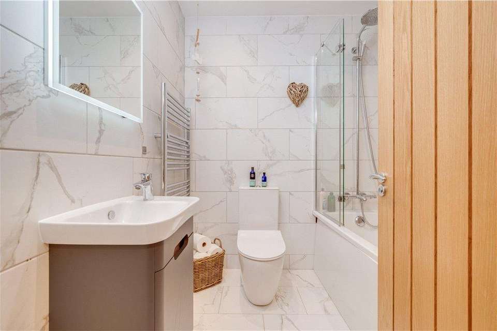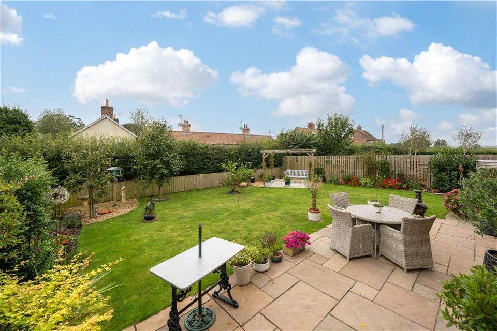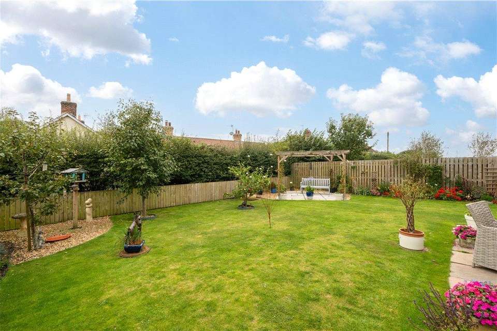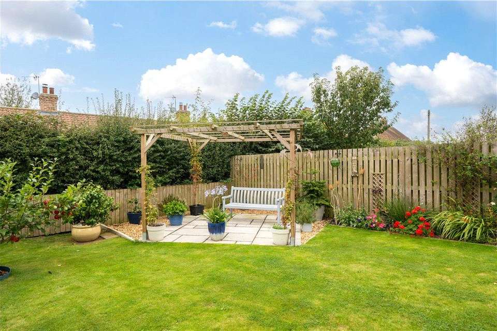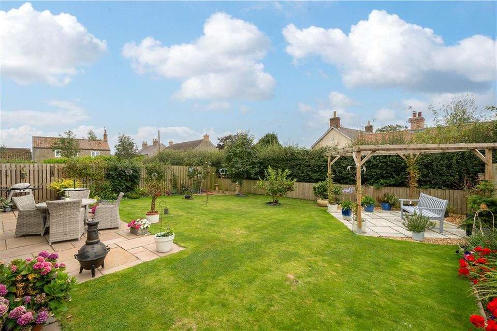4 bedroom semi-detached house for sale
semi-detached house
bedrooms
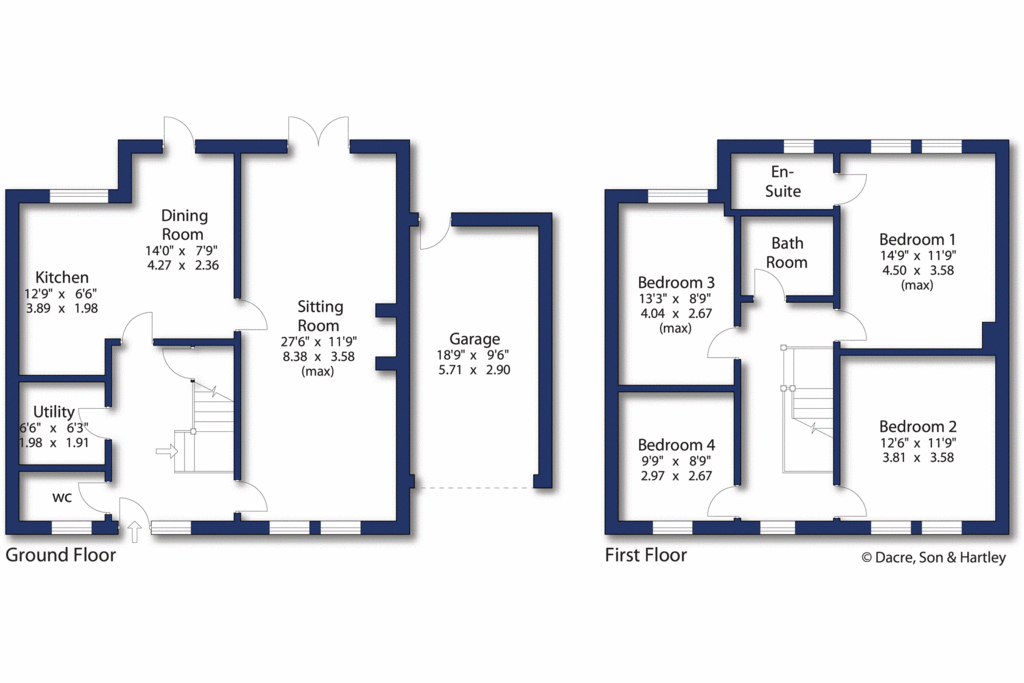
Property photos
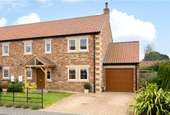

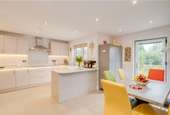
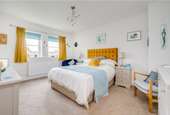
+21
Property description
Nestled in the desirable area of Marton Meadow, this distinctive semi-detached house stands out from the typical offerings. Built by a reputable local builder, the property showcases exceptional craftsmanship and attention to detail, with a specification that exceeds the norm for semi-detached homes.
Built by a local builder renowned for quality and attention to detail, 2 Marton Meadow stands out for its robust construction and elegant design. From the moment you step inside, you'll notice the quality materials and finishes that set this home apart from others. The architectural design combines modern aesthetics with functional living spaces, creating a home that is both beautiful and practical with efficient air source heating and maximum house insulation that ensures to keep the costs down.
The ground floor of the home is designed for modern living, with an open-plan layout that flows seamlessly from one area to the next and has underfloor heating throughout. The living room is a welcoming space, ideal for family gatherings or quiet evenings with a high quality wood burning stove. The kitchen and dining area are fitted with high-end appliances and fixtures, making it perfect for those who love to cook and entertain and include integrated fridge freezer, dishwasher, cooker and microwave.
The property features four generously sized double bedrooms, each designed to maximize space and comfort. The bedrooms are not only spacious but also include fitted wardrobes, offering ample storage and helping to maintain the clean, uncluttered lines of the rooms. The master bedroom is particularly impressive, providing a luxurious retreat with plenty of natural light and room to relax.
One of the standout features is its beautifully landscaped private enclosed gardens. Both the front and rear gardens have been professionally designed to provide a tranquil outdoor environment. The rear garden is a private oasis, complete with a stylish patio area, perfect for outdoor dining, entertaining, or simply enjoying the peace and quiet. The landscaping is low-maintenance yet elegant, providing year-round beauty with minimal effort.
Practicality meets luxury with the inclusion of a double driveway, ensuring ample parking space for multiple vehicles, and a single garage that offers additional parking, an electric vehicle point or storage options. The garage is easily accessible and provides secure storage for vehicles, tools, or recreational equipment.
Local Authority & Council Tax Band
North Yorkshire Council,
Council Tax Band E
Tenure
Freehold
Services
Mains electricity, water, drainage. Domestic heating is Air source.
Parking
Ample off street parking and garage
Built by a local builder renowned for quality and attention to detail, 2 Marton Meadow stands out for its robust construction and elegant design. From the moment you step inside, you'll notice the quality materials and finishes that set this home apart from others. The architectural design combines modern aesthetics with functional living spaces, creating a home that is both beautiful and practical with efficient air source heating and maximum house insulation that ensures to keep the costs down.
The ground floor of the home is designed for modern living, with an open-plan layout that flows seamlessly from one area to the next and has underfloor heating throughout. The living room is a welcoming space, ideal for family gatherings or quiet evenings with a high quality wood burning stove. The kitchen and dining area are fitted with high-end appliances and fixtures, making it perfect for those who love to cook and entertain and include integrated fridge freezer, dishwasher, cooker and microwave.
The property features four generously sized double bedrooms, each designed to maximize space and comfort. The bedrooms are not only spacious but also include fitted wardrobes, offering ample storage and helping to maintain the clean, uncluttered lines of the rooms. The master bedroom is particularly impressive, providing a luxurious retreat with plenty of natural light and room to relax.
One of the standout features is its beautifully landscaped private enclosed gardens. Both the front and rear gardens have been professionally designed to provide a tranquil outdoor environment. The rear garden is a private oasis, complete with a stylish patio area, perfect for outdoor dining, entertaining, or simply enjoying the peace and quiet. The landscaping is low-maintenance yet elegant, providing year-round beauty with minimal effort.
Practicality meets luxury with the inclusion of a double driveway, ensuring ample parking space for multiple vehicles, and a single garage that offers additional parking, an electric vehicle point or storage options. The garage is easily accessible and provides secure storage for vehicles, tools, or recreational equipment.
Local Authority & Council Tax Band
North Yorkshire Council,
Council Tax Band E
Tenure
Freehold
Services
Mains electricity, water, drainage. Domestic heating is Air source.
Parking
Ample off street parking and garage
Interested in this property?
Council tax
First listed
3 weeks agoMarketed by
Dacre, Son & Hartley - Ripon 10 Queen Street Ripon HG4 1EDCall agent on 01765 605151
Placebuzz mortgage repayment calculator
Monthly repayment
The Est. Mortgage is for a 25 years repayment mortgage based on a 10% deposit and a 5.5% annual interest. It is only intended as a guide. Make sure you obtain accurate figures from your lender before committing to any mortgage. Your home may be repossessed if you do not keep up repayments on a mortgage.
- Streetview
DISCLAIMER: Property descriptions and related information displayed on this page are marketing materials provided by Dacre, Son & Hartley - Ripon. Placebuzz does not warrant or accept any responsibility for the accuracy or completeness of the property descriptions or related information provided here and they do not constitute property particulars. Please contact Dacre, Son & Hartley - Ripon for full details and further information.





