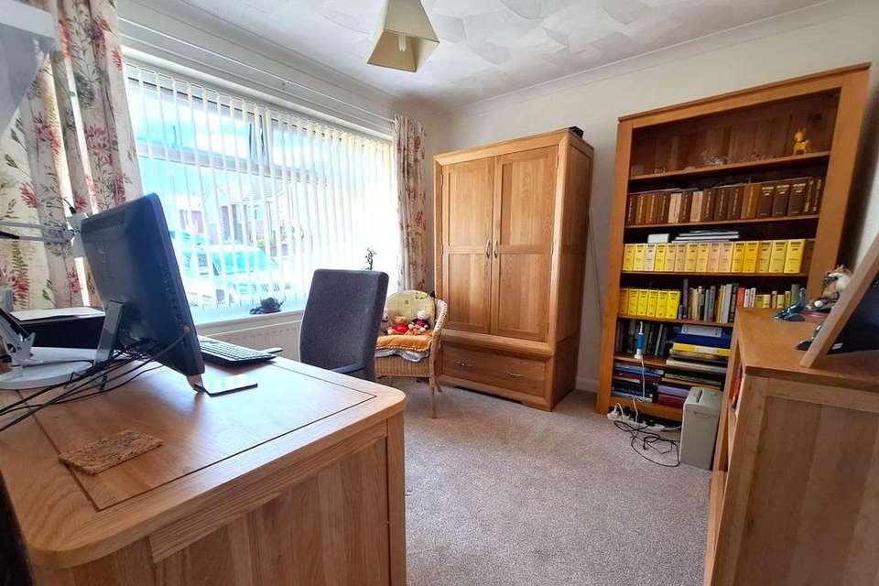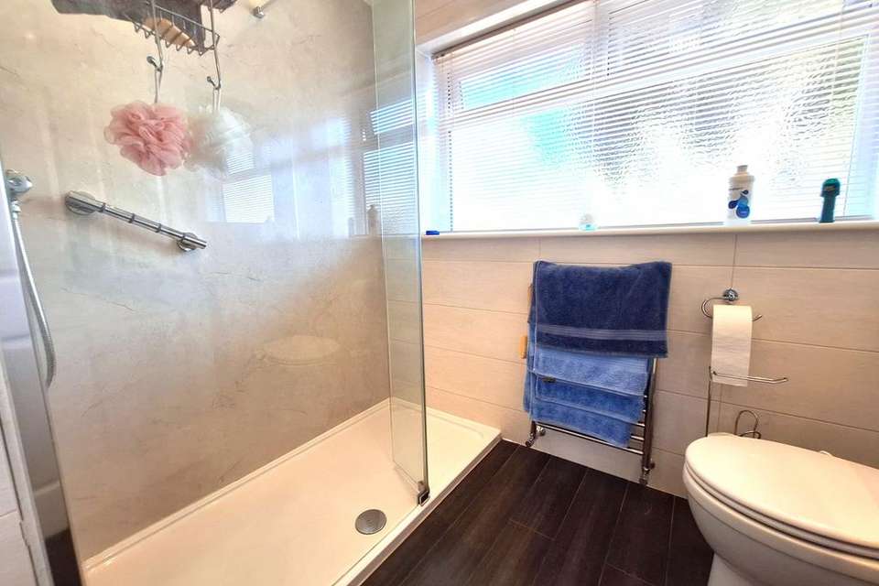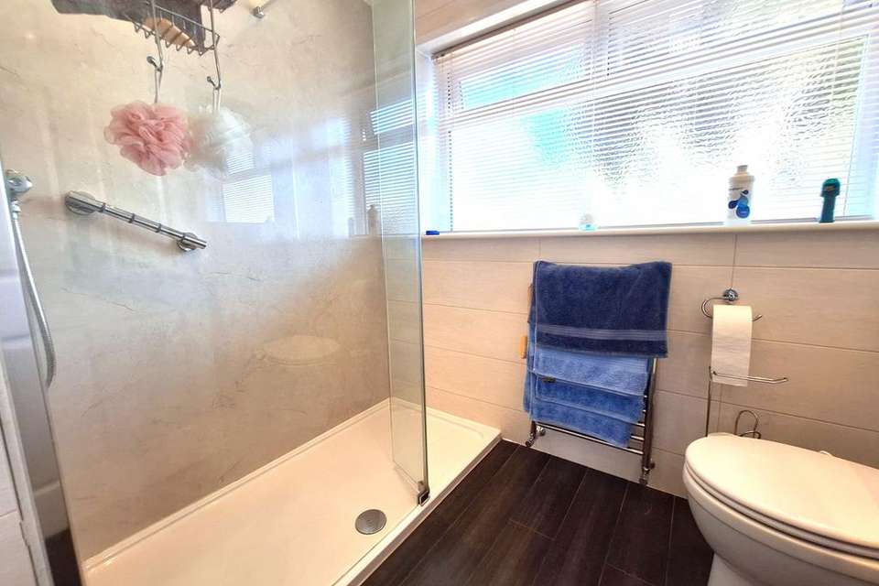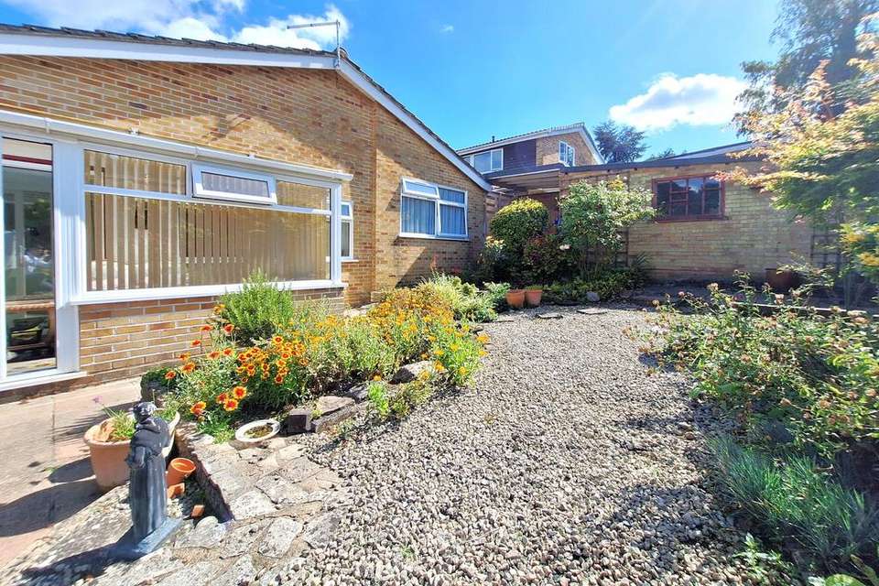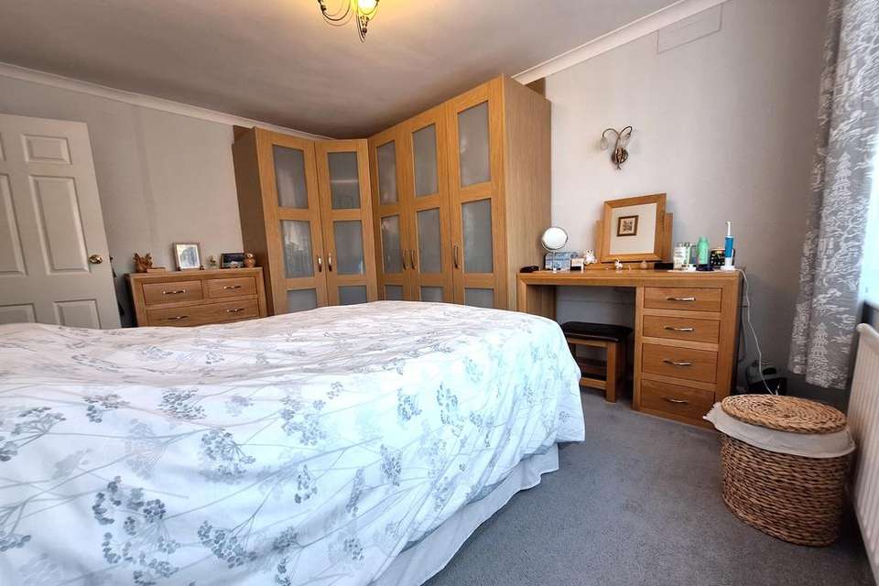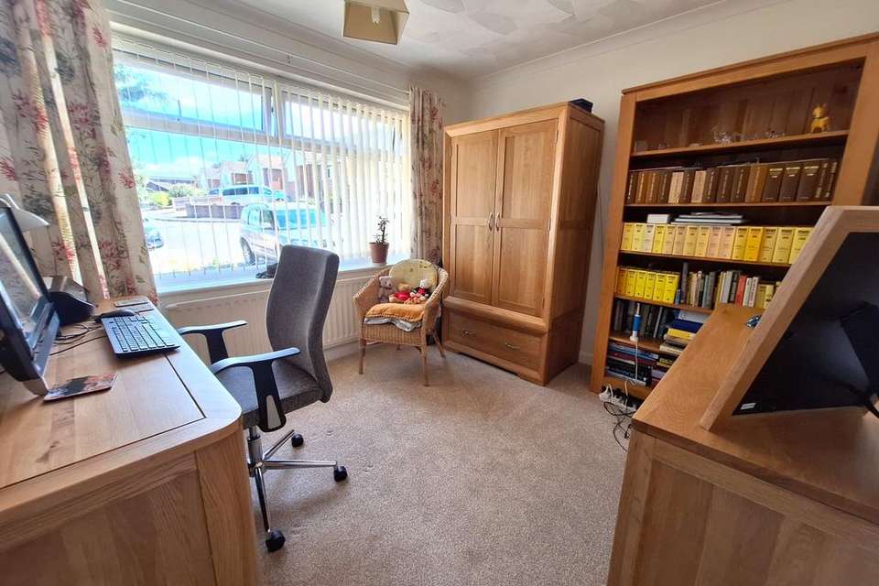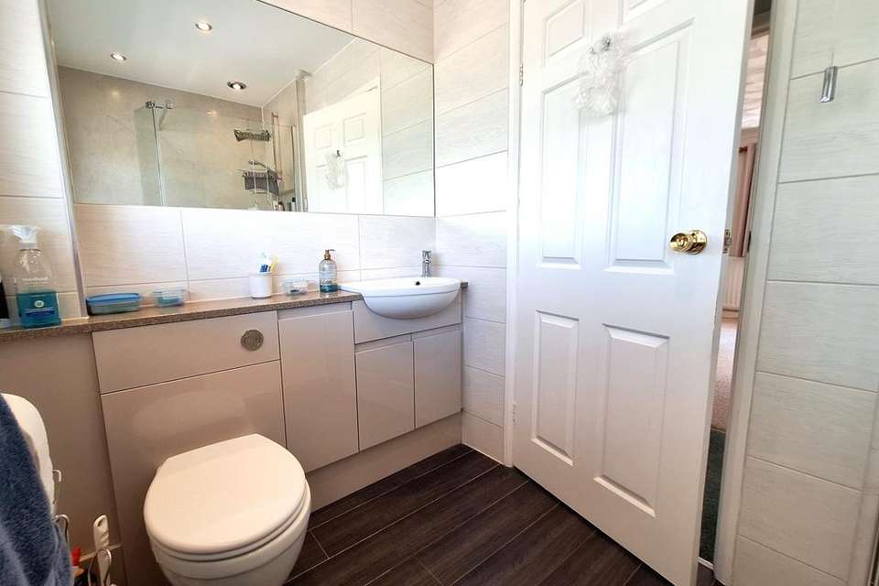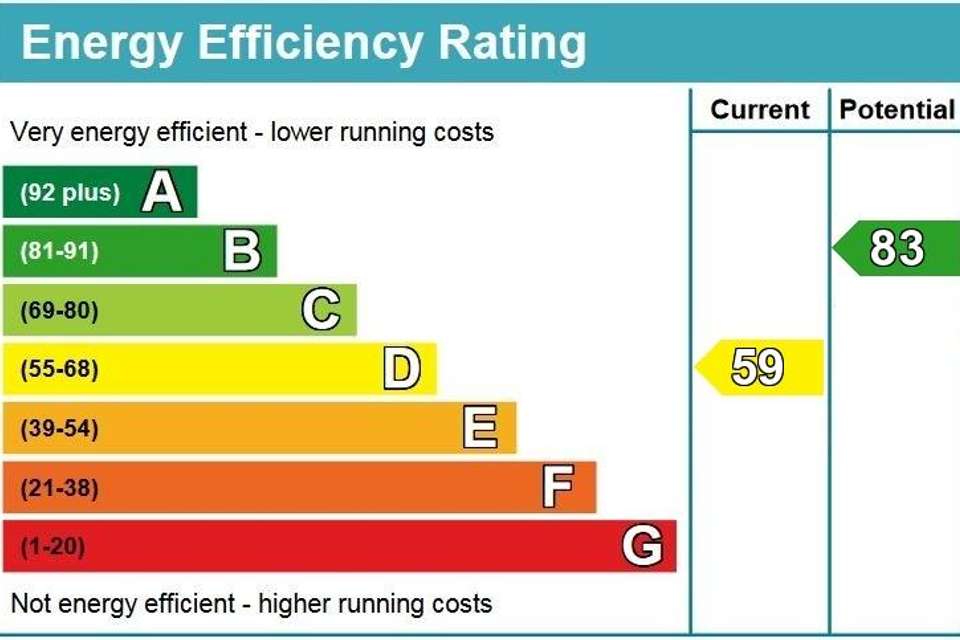2 bedroom detached bungalow for sale
bungalow
bedrooms
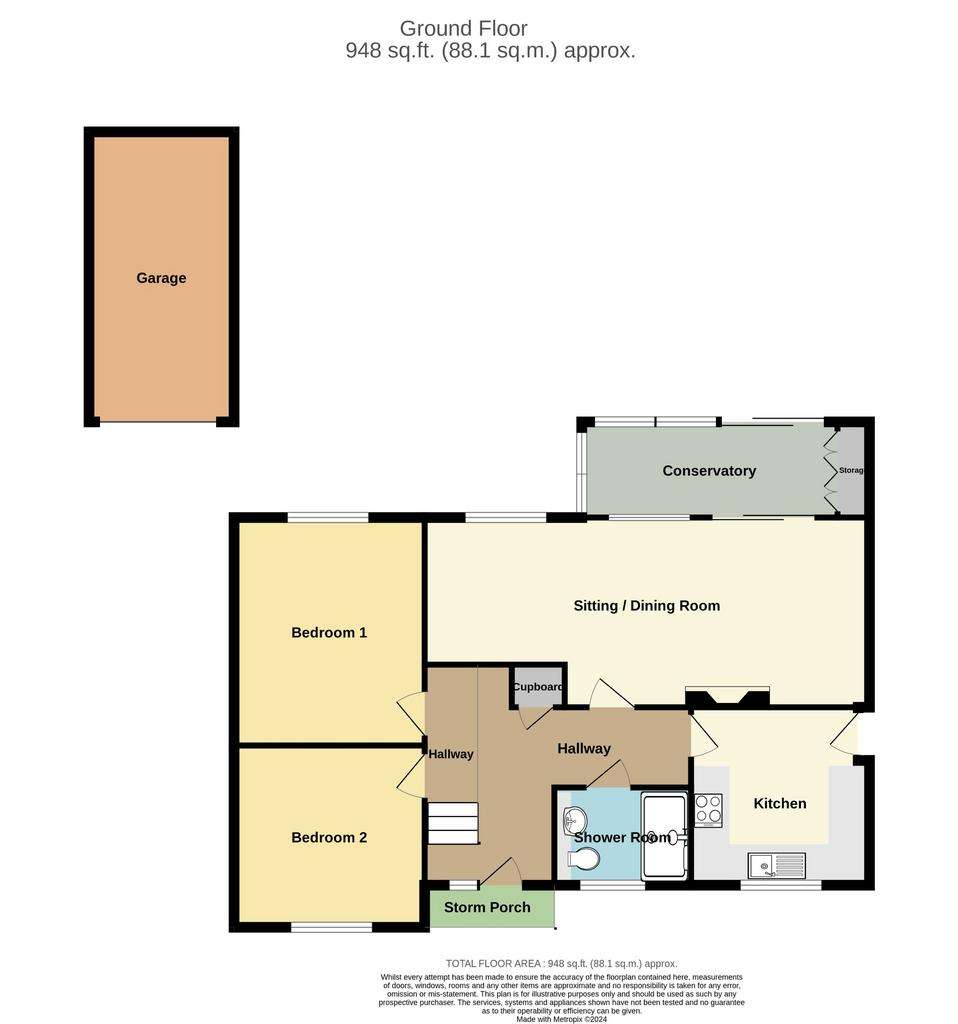
Property photos

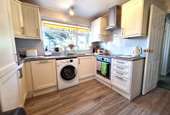
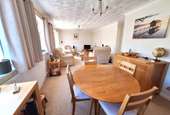
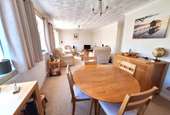
+8
Property description
Located in a small no-through road, close to the village centre and all its amenities, this two-bedroom detached bungalow is presented in superb order and offers generous accommodation, which briefly comprises; an entrance hallway, a refitted shower room, a modern refitted kitchen, a generous sitting/dining room, leading to a large conservatory overlooking the garden, together with two good double bedrooms. Outside there is a pleasant front garden, a large driveway offering ample parking and a detached single garage. The rear garden has been landscaped for ease of maintenance, yet still gives colour and interest, with many mature plants and shrubs.
An early inspection of this delightful bungalow is highly advised.
ENTRANCE HALLWAY
Radiator, storage cupboards, doors to:
KITCHEN/BREAKFAST ROOM 10' 11" (3.33m) x 9' 9" (2.97m)
Double-glazed windows & door to the side aspect, a modern fitted kitchen with fitted oven, hob & extractor above, space for washing machine, fitted dishwasher, large built in fridge- freezer.
SITTING - DINING ROOM 24' (7.32m) x 12' 7" (3.84m)
Double-glazed window to the rear aspect, radiators, patio doors to the rear, electric fireplace with hearth & mantle over.
CONSERVATORY 16' (4.88m) x 5' 2" (1.57m)
Double-glazed window elevations under a brick base, storage cupboards, doors opening and overlooking the rear south to south-westerley aspect garden
BEDROOM ONE 13' (3.96m) x 10' (3.05m)
Double-glazed window, to the side aspect, radiator, a range of built-in wardrobes.
BEDROOM TWO 10' (3.05m) x 9' (2.74m)
Double-glazed window to the side aspect, radiator.
SHOWER ROOM 7' 2" (2.18m) x 5' 2" (1.57m)
Fitted glazed walk in shower, low level WC, vanity housed wash basin, tiling to principal areas, towel rail - radiator, double-glazed window to the front aspect.
FRONTAGE
Block paved driveway with a carport which leads to the garage. Side pedestrian access to the rear
REAR GARDEN
The rear garden has a patio area which leads to shingled beds, various maturing flower beds and specimen trees, and a south westerely aspect.
GARAGE 16' (4.88m) x 8' (2.44m)
Accessed via an up & over door, light and power connected.
COUNCIL TAX:
Eastleigh Borough Council, Band D, £2,120.24 2024 / 2025
An early inspection of this delightful bungalow is highly advised.
ENTRANCE HALLWAY
Radiator, storage cupboards, doors to:
KITCHEN/BREAKFAST ROOM 10' 11" (3.33m) x 9' 9" (2.97m)
Double-glazed windows & door to the side aspect, a modern fitted kitchen with fitted oven, hob & extractor above, space for washing machine, fitted dishwasher, large built in fridge- freezer.
SITTING - DINING ROOM 24' (7.32m) x 12' 7" (3.84m)
Double-glazed window to the rear aspect, radiators, patio doors to the rear, electric fireplace with hearth & mantle over.
CONSERVATORY 16' (4.88m) x 5' 2" (1.57m)
Double-glazed window elevations under a brick base, storage cupboards, doors opening and overlooking the rear south to south-westerley aspect garden
BEDROOM ONE 13' (3.96m) x 10' (3.05m)
Double-glazed window, to the side aspect, radiator, a range of built-in wardrobes.
BEDROOM TWO 10' (3.05m) x 9' (2.74m)
Double-glazed window to the side aspect, radiator.
SHOWER ROOM 7' 2" (2.18m) x 5' 2" (1.57m)
Fitted glazed walk in shower, low level WC, vanity housed wash basin, tiling to principal areas, towel rail - radiator, double-glazed window to the front aspect.
FRONTAGE
Block paved driveway with a carport which leads to the garage. Side pedestrian access to the rear
REAR GARDEN
The rear garden has a patio area which leads to shingled beds, various maturing flower beds and specimen trees, and a south westerely aspect.
GARAGE 16' (4.88m) x 8' (2.44m)
Accessed via an up & over door, light and power connected.
COUNCIL TAX:
Eastleigh Borough Council, Band D, £2,120.24 2024 / 2025
Interested in this property?
Council tax
First listed
3 weeks agoEnergy Performance Certificate
Marketed by
Pearsons - West End 62 High Street West End SO30 3DTPlacebuzz mortgage repayment calculator
Monthly repayment
The Est. Mortgage is for a 25 years repayment mortgage based on a 10% deposit and a 5.5% annual interest. It is only intended as a guide. Make sure you obtain accurate figures from your lender before committing to any mortgage. Your home may be repossessed if you do not keep up repayments on a mortgage.
- Streetview
DISCLAIMER: Property descriptions and related information displayed on this page are marketing materials provided by Pearsons - West End. Placebuzz does not warrant or accept any responsibility for the accuracy or completeness of the property descriptions or related information provided here and they do not constitute property particulars. Please contact Pearsons - West End for full details and further information.





