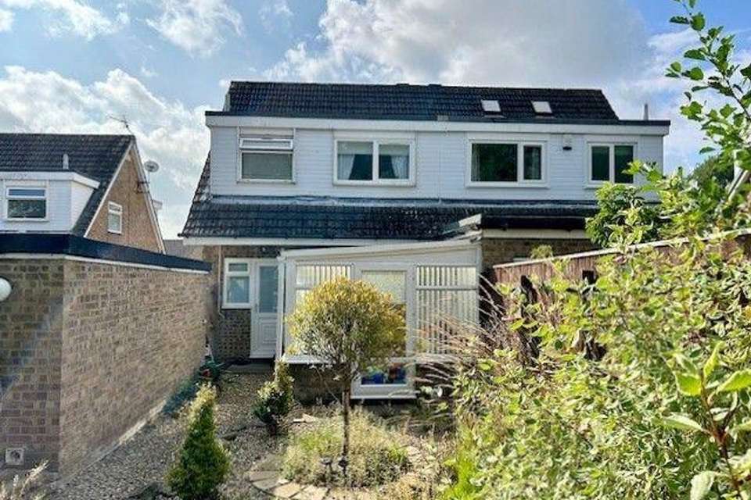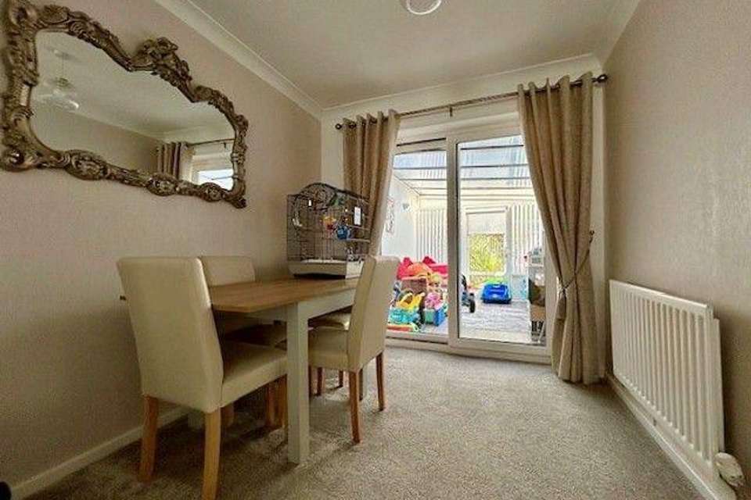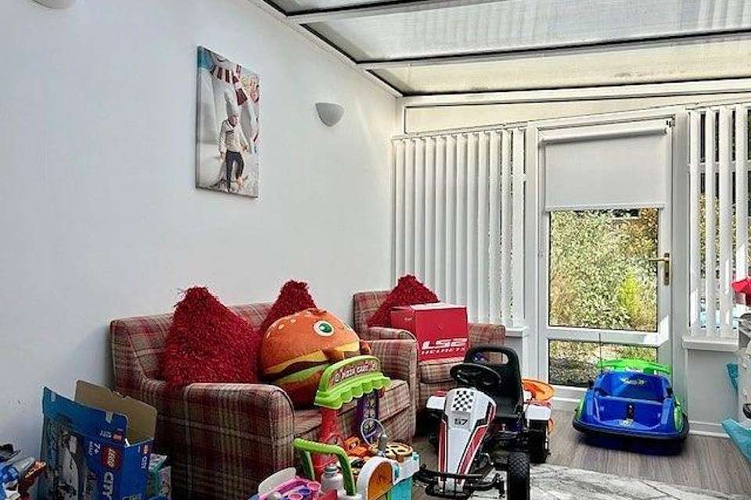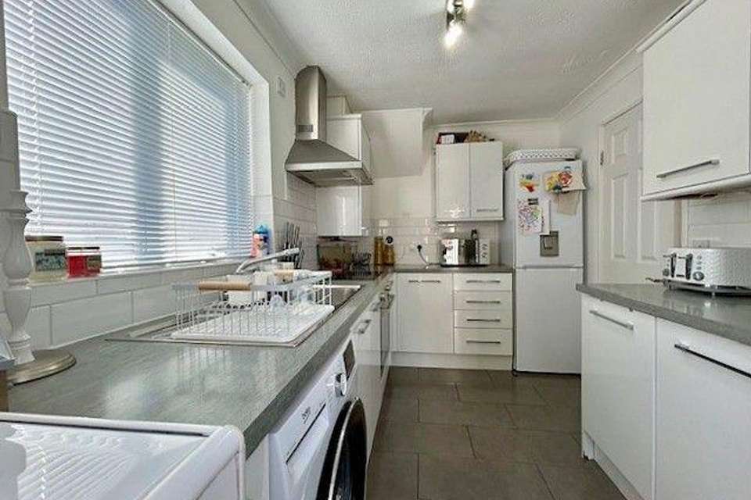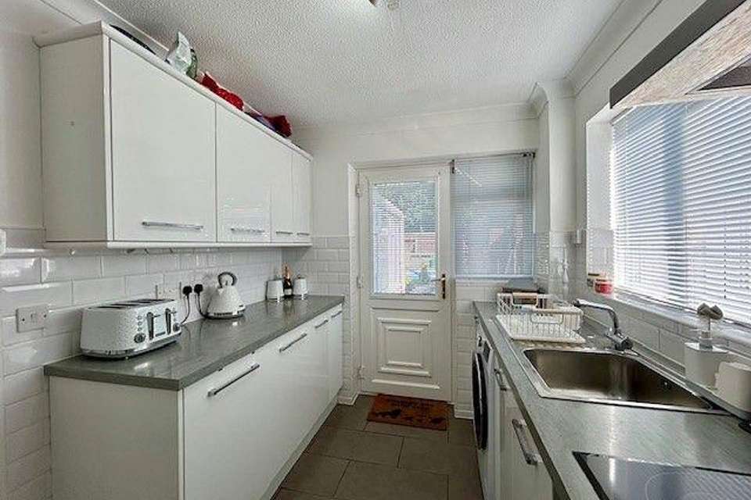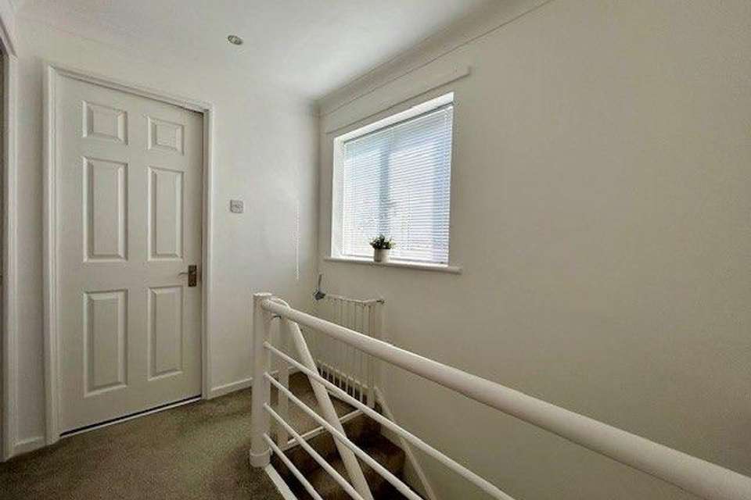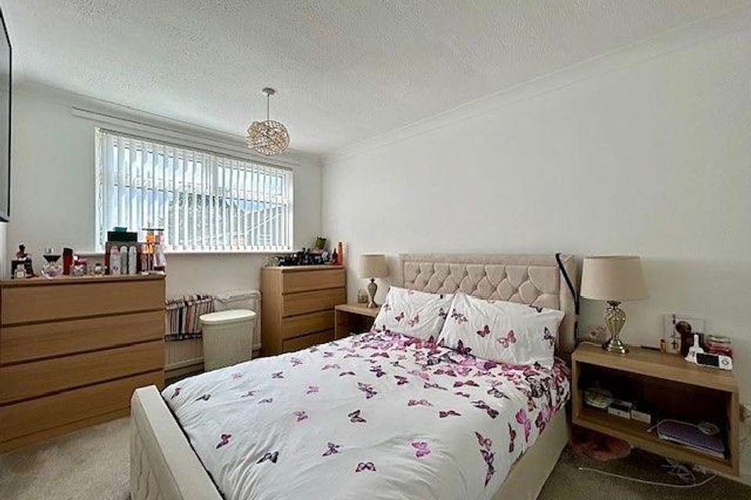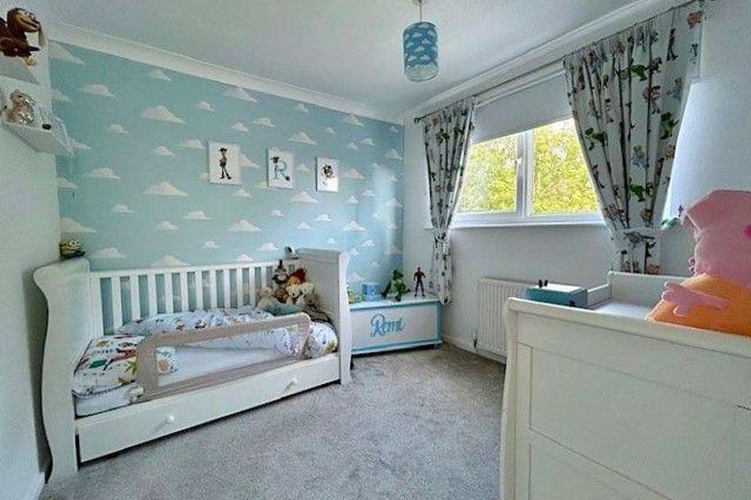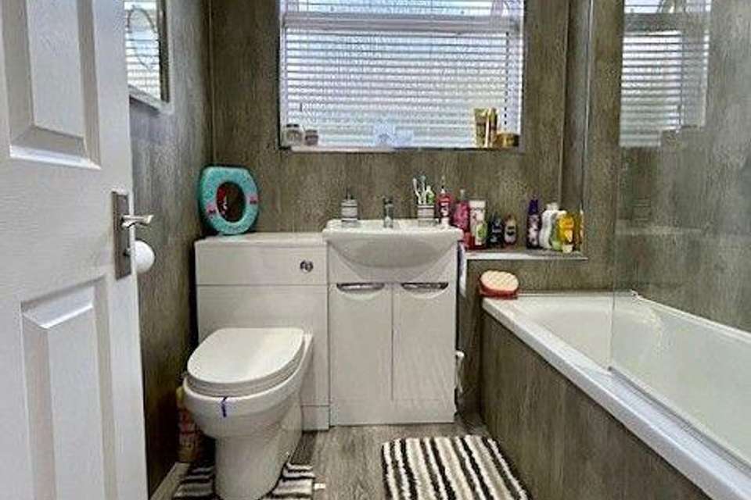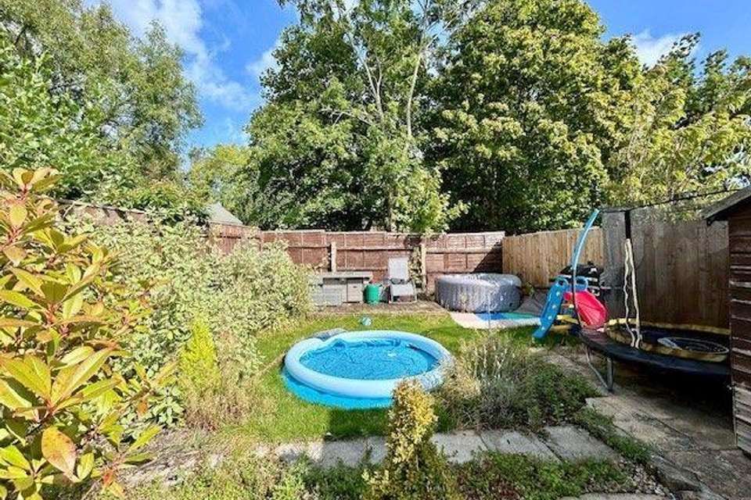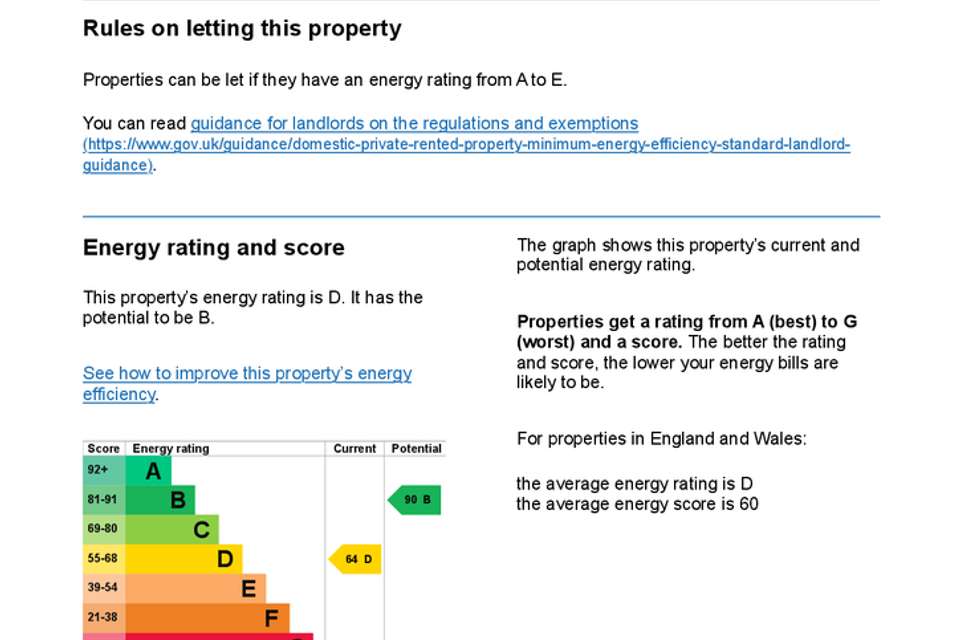3 bedroom semi-detached house for sale
semi-detached house
bedrooms
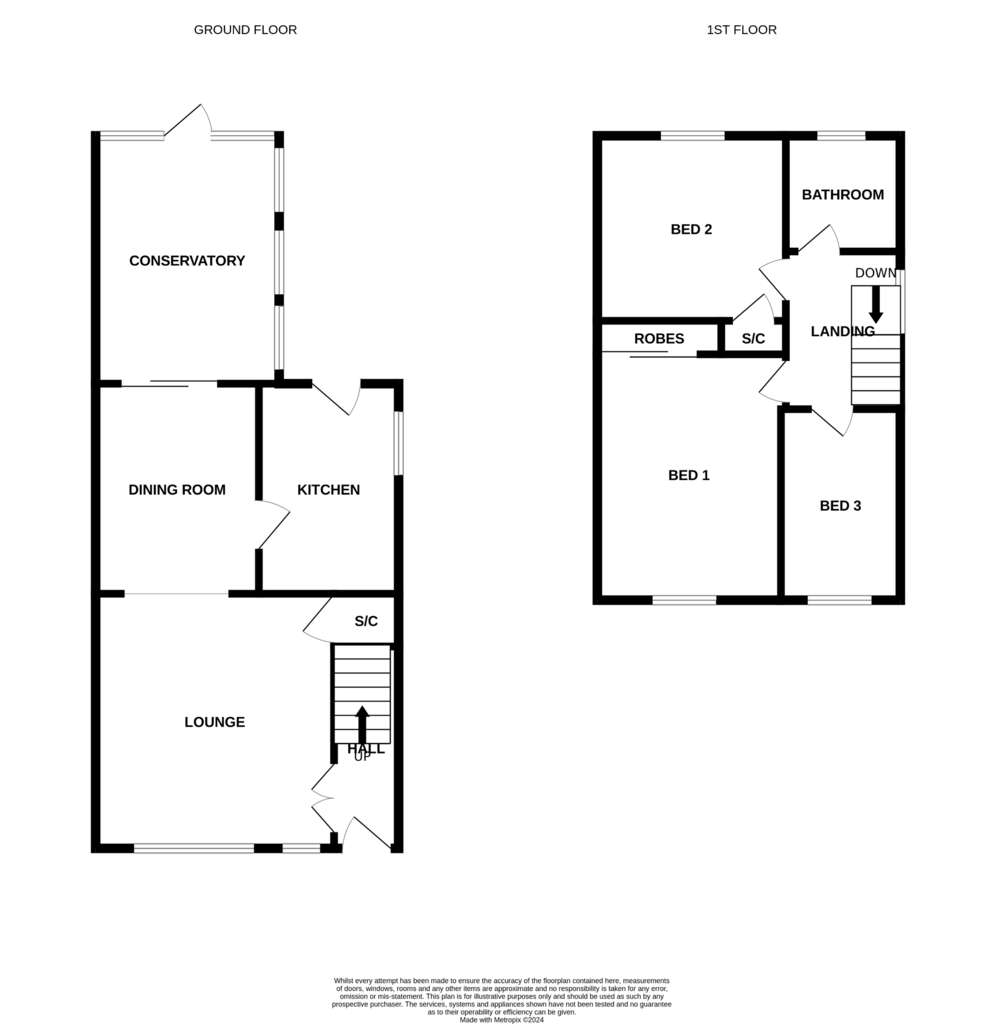
Property photos
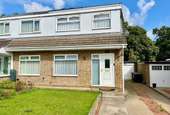

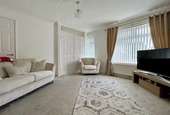
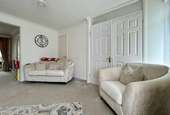
+11
Property description
It is with great pleasure that Rea Estates offer to the sales market this 3 Bedroom Semi-Detached Family Home, situated in the much sought after area of Etherley Dene, close to local schools, shopping and recreational facilities. The historic City of Durham is approximately 11 miles away and Newcastle-Upon-Tyne 30 miles away. The property has excellent transport links with the A688 trunk road giving access to the A1M for travel North and South.
Warmed via Gas Central Heating and benefitting from uPVC Double Glazing, the internal layout briefly comprises,
Entrance Hallway, a well proportioned Lounge, Dining Room, Conservatory and Fitted Kitchen.
To the first floor there are 3 ample sized Bedrooms and a recently refitted Family Bathroom.
Externally the property has gardens front and rear. A lengthy driveway, providing added off road parking, leads to a detached Garage.
In our opinion this property which is offered for sale with no onward chain, should prove of great interest to a variety of purchasers and therefore an early viewing is highly recommended.
Entrance Hallway
uPVC glazed entrance door to hallway with cornice to ceiling, central heating radiator and staircase rising to the first floor. Double doors to:
Lounge:
13'02 x 12'04 (4.01m x 3.76m)
A lovely light and spacious room with double glazed window to the front elevation, cornice, under stair storage cupboard, radiator and square arch to dining room.
Dining Room:
10'09 x 8'0 (3.28m x 2.44m)
Providing ample space for a family size table and chairs. Cornice, radiator, door to kitchen and patio doors opening to the conservatory.
Conservatory:
12'09 x 9'05 (3.89m x 2.87m)
Currently utilised as a children's playroom. Two wall light points, radiator and glazed uPVC door opening to the rear garden.
Kitchen:
11'04 x 7'05 (3.45m x 2.26m)
Fitted with a modern range of base, drawer and wall units (one of which houses gas central heating boiler) complementary work surfaces and tiled splash backs. Inset stainless steel sink unit with central mixer tap, space and plumbing for automatic washing machine. Integrated electric oven, hob and extractor hood. Cornice, radiator, window to the side elevation and external door opening to the rear garden.
First Floor Landing
Cornice, loft access and window to the side elevation. Doors to:
Bedroom One:
12'11 x 8'09 (3.94m x 2.67m)
A well proportioned double bedroom overlooking the front of the house. Cornice, radiator and mirrored sliding door wardrobes.
Bedroom Two: 9'01 x 9'01 (2.77m x 2.77m)
A second double bedroom with window to the rear elevation, radiator and built in storage cupboard.
Bedroom Three: 9'06 x 6'06 (2.90m x 1.98m)
Ample sized third bedroom with window to the front elevation, radiator and built in storage cupboard.
Bathroom
Refitted with a white suite comprising, mains fed shower and glass screen over panelled bath, back to wall w/c and wash hand basin inset to vanity unit. Recessed ceiling lights, chrome towel radiator and obscure double glazed window to the rear.
Externally
To the front of the property there is an open plan garden which is laid to lawn. A driveway, providing added off road parking facilities, leads to a detached garage.
To the rear the enclosed garden is again laid to lawn with paved walk ways, patio area and well stocked flower borders containing an array of plants and shrubs.
Warmed via Gas Central Heating and benefitting from uPVC Double Glazing, the internal layout briefly comprises,
Entrance Hallway, a well proportioned Lounge, Dining Room, Conservatory and Fitted Kitchen.
To the first floor there are 3 ample sized Bedrooms and a recently refitted Family Bathroom.
Externally the property has gardens front and rear. A lengthy driveway, providing added off road parking, leads to a detached Garage.
In our opinion this property which is offered for sale with no onward chain, should prove of great interest to a variety of purchasers and therefore an early viewing is highly recommended.
Entrance Hallway
uPVC glazed entrance door to hallway with cornice to ceiling, central heating radiator and staircase rising to the first floor. Double doors to:
Lounge:
13'02 x 12'04 (4.01m x 3.76m)
A lovely light and spacious room with double glazed window to the front elevation, cornice, under stair storage cupboard, radiator and square arch to dining room.
Dining Room:
10'09 x 8'0 (3.28m x 2.44m)
Providing ample space for a family size table and chairs. Cornice, radiator, door to kitchen and patio doors opening to the conservatory.
Conservatory:
12'09 x 9'05 (3.89m x 2.87m)
Currently utilised as a children's playroom. Two wall light points, radiator and glazed uPVC door opening to the rear garden.
Kitchen:
11'04 x 7'05 (3.45m x 2.26m)
Fitted with a modern range of base, drawer and wall units (one of which houses gas central heating boiler) complementary work surfaces and tiled splash backs. Inset stainless steel sink unit with central mixer tap, space and plumbing for automatic washing machine. Integrated electric oven, hob and extractor hood. Cornice, radiator, window to the side elevation and external door opening to the rear garden.
First Floor Landing
Cornice, loft access and window to the side elevation. Doors to:
Bedroom One:
12'11 x 8'09 (3.94m x 2.67m)
A well proportioned double bedroom overlooking the front of the house. Cornice, radiator and mirrored sliding door wardrobes.
Bedroom Two: 9'01 x 9'01 (2.77m x 2.77m)
A second double bedroom with window to the rear elevation, radiator and built in storage cupboard.
Bedroom Three: 9'06 x 6'06 (2.90m x 1.98m)
Ample sized third bedroom with window to the front elevation, radiator and built in storage cupboard.
Bathroom
Refitted with a white suite comprising, mains fed shower and glass screen over panelled bath, back to wall w/c and wash hand basin inset to vanity unit. Recessed ceiling lights, chrome towel radiator and obscure double glazed window to the rear.
Externally
To the front of the property there is an open plan garden which is laid to lawn. A driveway, providing added off road parking facilities, leads to a detached garage.
To the rear the enclosed garden is again laid to lawn with paved walk ways, patio area and well stocked flower borders containing an array of plants and shrubs.
Interested in this property?
Council tax
First listed
2 weeks agoEnergy Performance Certificate
Marketed by
Rea Estates - Bishop Auckland 50B Princes Street Bishop Auckland, Durham DL14 7AZPlacebuzz mortgage repayment calculator
Monthly repayment
The Est. Mortgage is for a 25 years repayment mortgage based on a 10% deposit and a 5.5% annual interest. It is only intended as a guide. Make sure you obtain accurate figures from your lender before committing to any mortgage. Your home may be repossessed if you do not keep up repayments on a mortgage.
- Streetview
DISCLAIMER: Property descriptions and related information displayed on this page are marketing materials provided by Rea Estates - Bishop Auckland. Placebuzz does not warrant or accept any responsibility for the accuracy or completeness of the property descriptions or related information provided here and they do not constitute property particulars. Please contact Rea Estates - Bishop Auckland for full details and further information.


