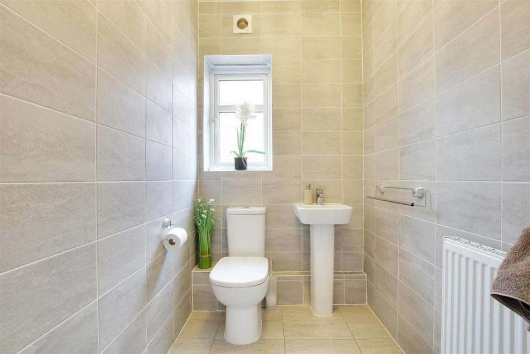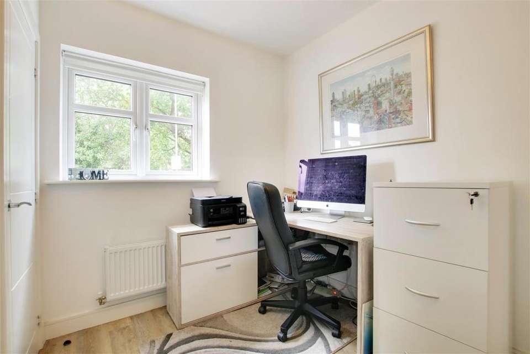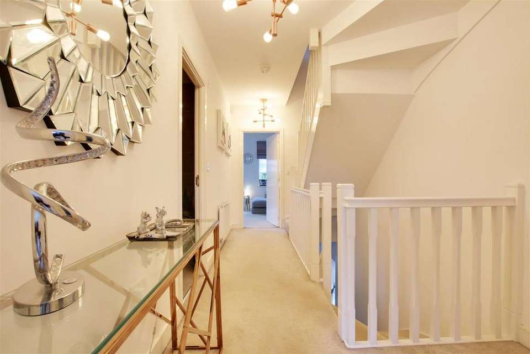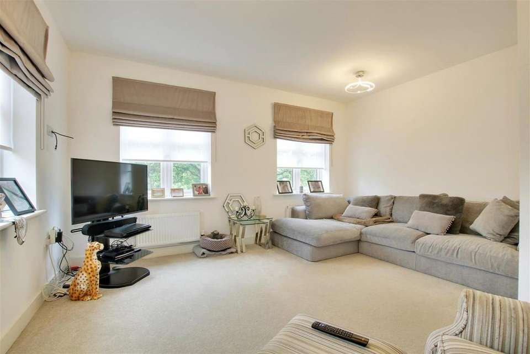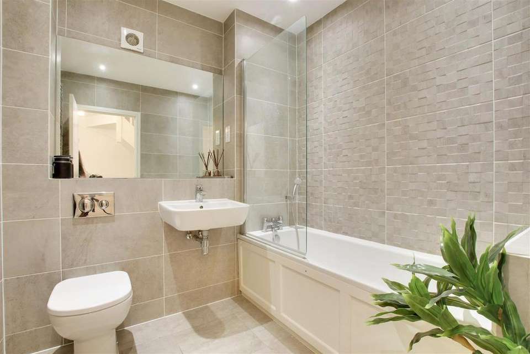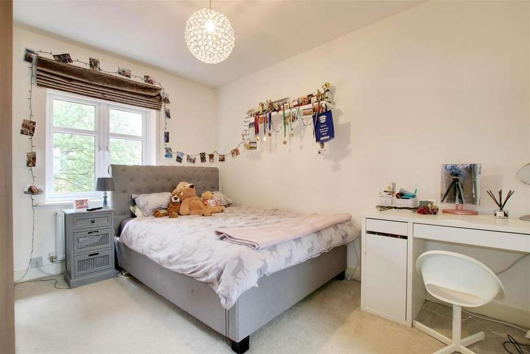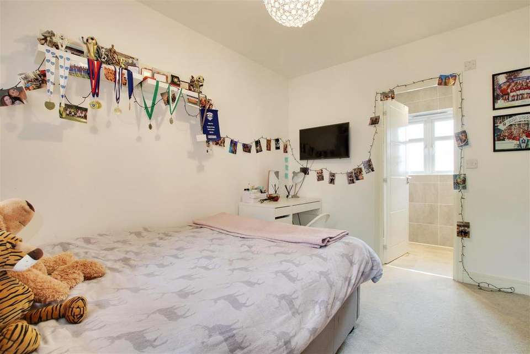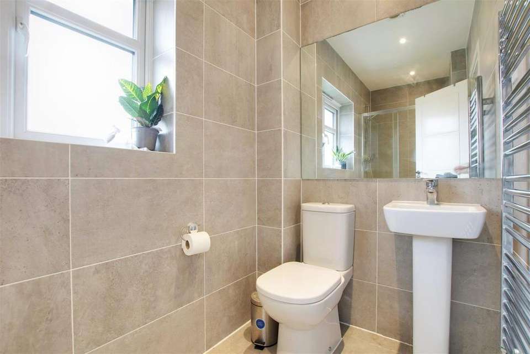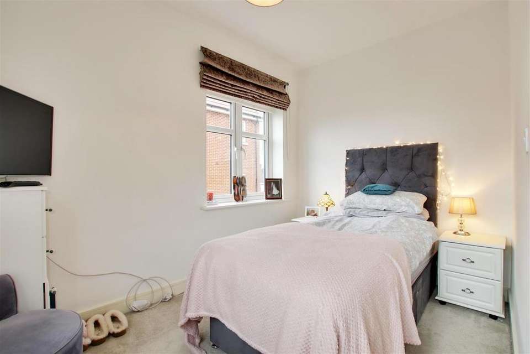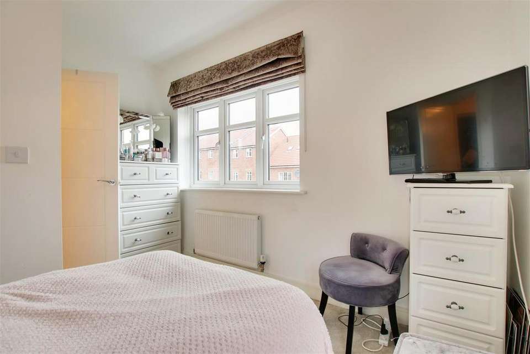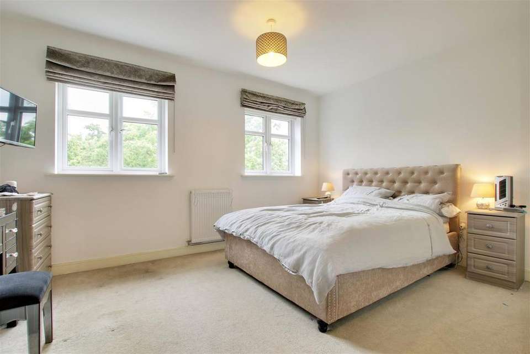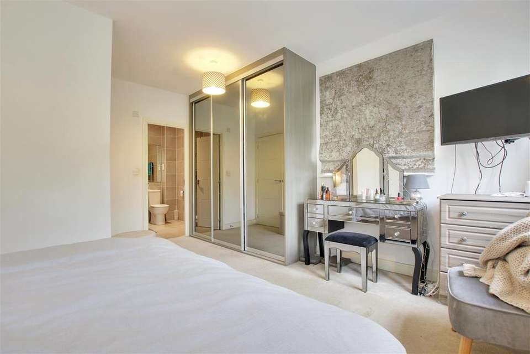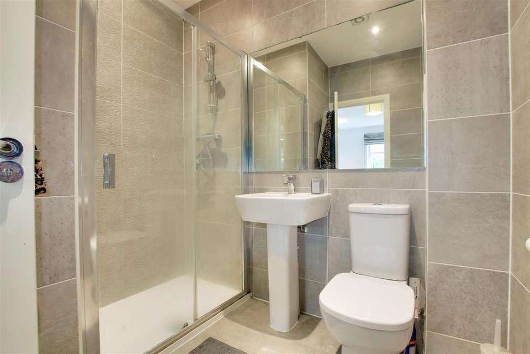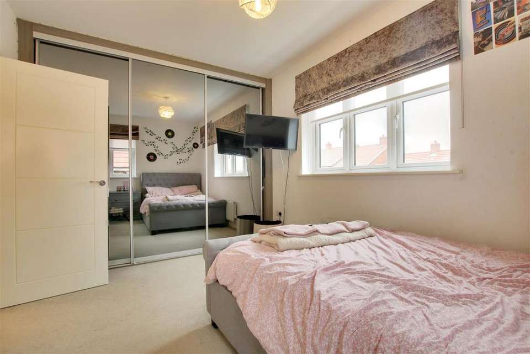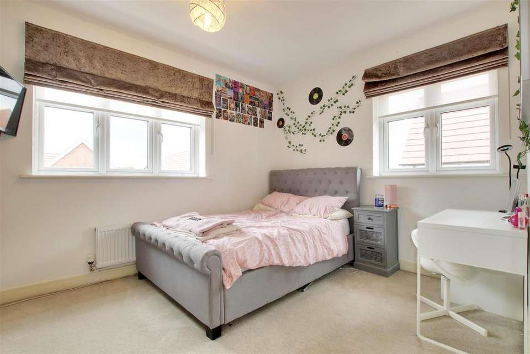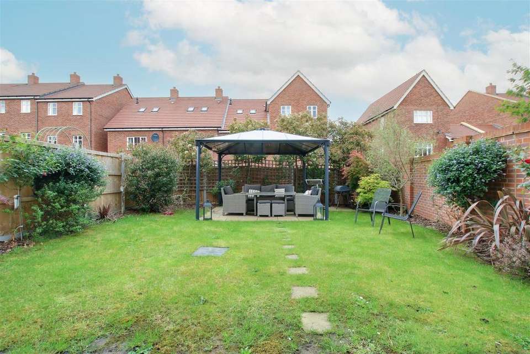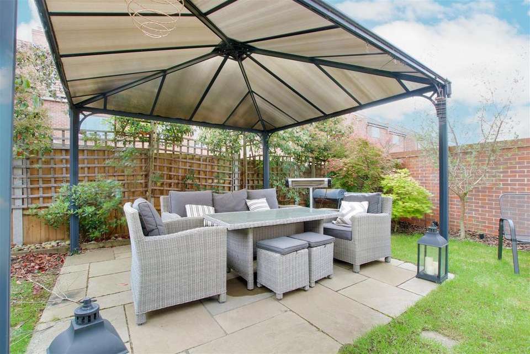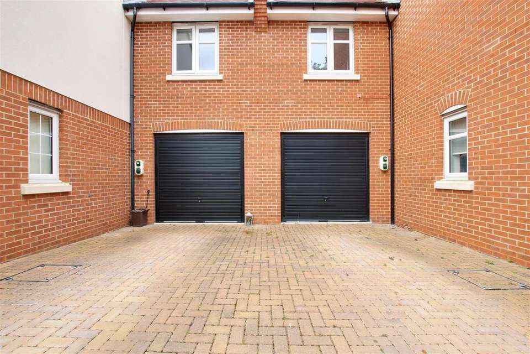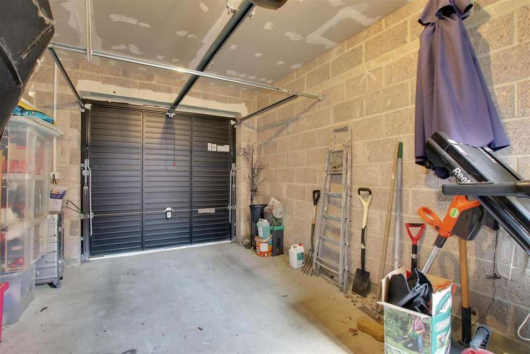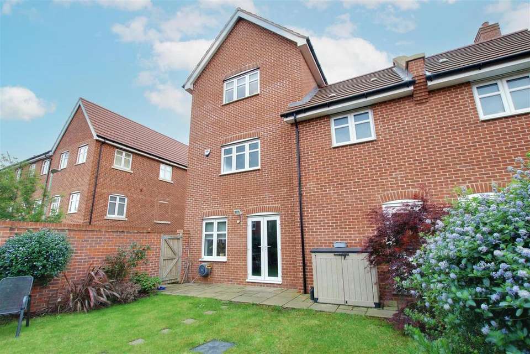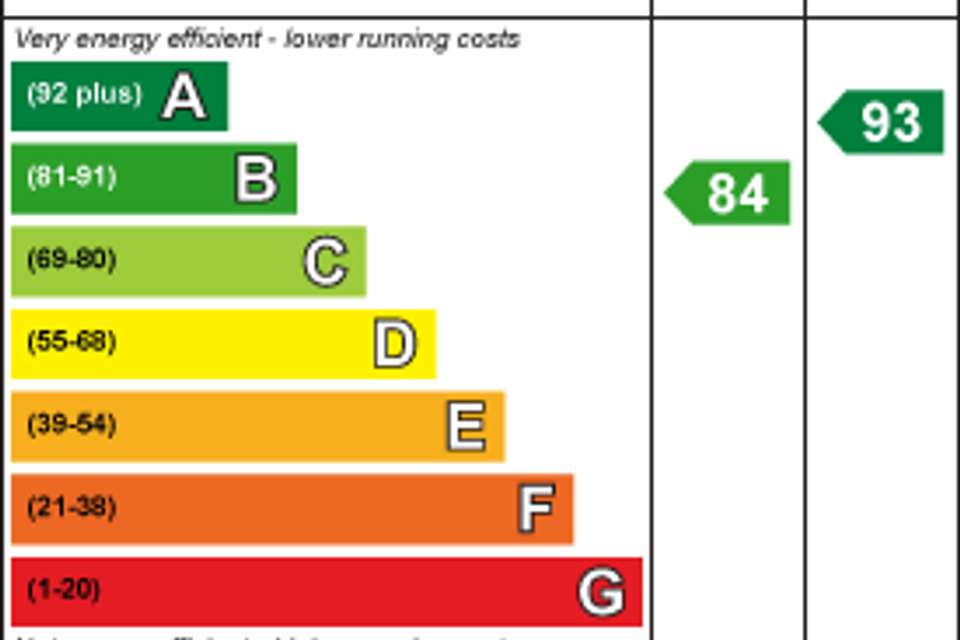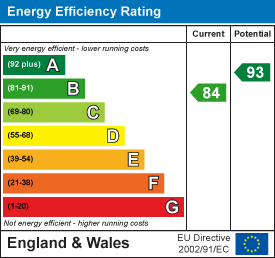4 bedroom end of terrace house for sale
terraced house
bedrooms
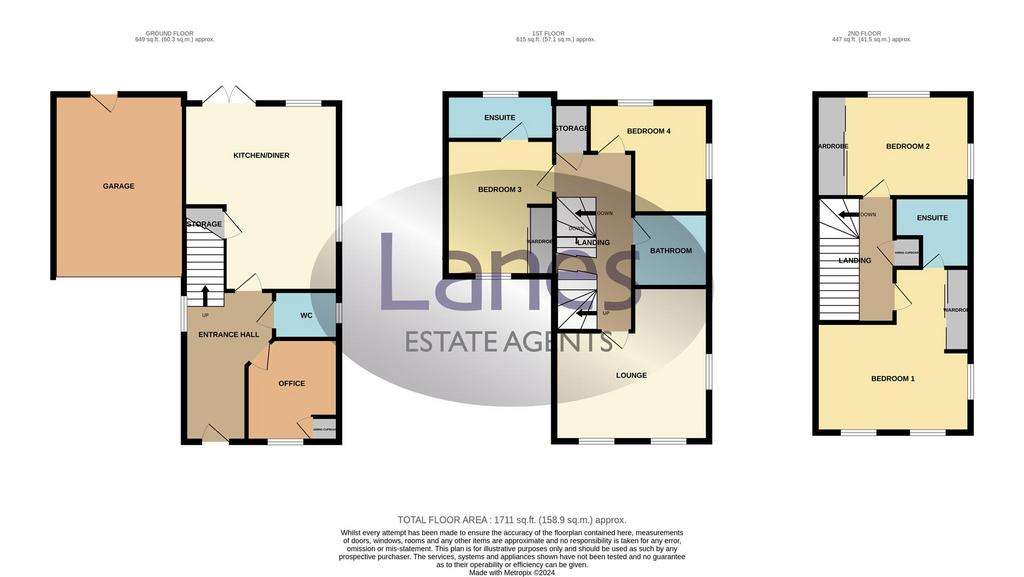
Property photos

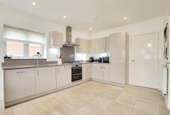
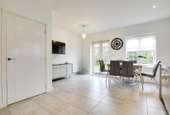
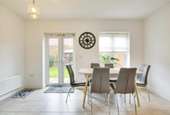
+21
Property description
Welcome to this stunning property located on Friar Road in the charming area of Enfield. This end terrace house offers a perfect blend of modern design and comfort, making it an ideal home for you and your family.
As you step inside, you are greeted by a spacious kitchen/diner, perfect for entertaining guests. With four bedrooms and three bathrooms, there is ample space for everyone to enjoy their own privacy and comfort.
This property boasts a contemporary feel while offering a warm and inviting atmosphere. Built in 2018, the house is ready for you to move in and make it your own.
Convenience is key with parking available for two vehicles, ensuring you never have to worry about finding a spot. The property is part of the prestigious Linden Homes development and comes with the NHBC guarantee, providing you with peace of mind.
Located in close proximity to Gordon Hill Station, commuting is a breeze, making this home perfect for those who need to travel for work or leisure. Additionally, having Wren Academy nearby adds to the appeal of this fantastic location.
Don't miss out on the opportunity to make this beautiful house your new home. Contact us today to arrange a viewing and take the first step towards living in this wonderful property on Friar Road.
Entrance Hallway - Double glazed window to side aspect, 'Amtico' flooring, radiator, stairs leading to first floor landing and doors leading to office, W.C and kitchen/diner.
Office - 2.90m x 2.59m (9'6" x 8'6") - Double glazed window to front aspect, radiator and airing cupboard.
W.C - Frosted double glazed window to side aspect, low flush W.C, pedestal wash hand basin with mixer tap, radiator, tiled floor and walls.
Kitchen/Diner - 5.28m x 4.37m (max) (17'4" x 14'4" (max)) - Dual aspect double glazed windows, double glazed patio door leading to rear garden, eye and base level units with granite worktop surfaces and granite splashbacks, stainless steel sink with mixer tap, fitted five point gas hob with oven and extractor hood, integrated fridge/freezer, washing machine and dishwasher, under stair storage cupboard, two radiators, spotlights and tiled flooring.
First Floor Landing - Stairs leading to second floor landing, storage cupboard, doors leading to lounge, bedroom three, bedroom four and bathroom.
Lounge - 4.37m x 3.10m opening to 4.34m (14'4" x 10'2" open - (L-Shape) Dual aspect double glazed windows and two radiators.
Bedroom Three - 3.68m x 3.05m (12'1" x 10'0") - Double glazed window to front aspect, radiator, fitted wardrobes, loft access and door leading to ensuite.
Ensuite - Frosted double glazed window to rear aspect, low flush W.C, shower cubicle, pedestal wash hand basin with mixer tap, heated towel rail, spotlights, tiled floor and tailed walls.
Bedroom Four - 3.10m x 3.38m narrowing to 2.13m (10'2" x 11'1" na - (L-Shape) Dual aspect double glazed windows and radiator.
Bathroom - Panel enclosed bath with mixer tap and shower attachment, concealed low flush W.C, pedestal wash hand basin with mixer tap. heated towel rail, spotlights, tiled walls and tiled floor.
Second Floor Landing - Loft access, airing cupboard, doors leading to bedroom one and bedroom two.
Bedroom One - 4.37m x 3.12m opening to 4.62m (14'4" x 10'3" open - (L-Shape) Dual aspect double glazed windows, radiator, fitted wardrobes and door leading to ensuite.
Ensuite - Double shower cubicle, sink with mixer tap, low level W.C, heated towel rail, spotlights, tiled floor and tiled walls.
Bedroom Two - 4.37m x 2.79m (14'4" x 9'2") - Dual aspect double glazed windows, fitted wardrobe and radiator.
Exterior - Front - Tarmac driveway with EV charging point, remote up and over door leading to garage, side gate leading to rear garden, rockery with shrubs and plants.
Exterior - Rear - Mainly laid to lawn with patio area, flower beds to either side with plant and shrub borders, gate leading to side access and door leading to garage.
Garage - 5.38m x 4.09m (17'8" x 13'5") - Remote up and over door, power and lighting.
Lanes Estate Agents Enfield Reference Number - ET5157/AX/AX/AX/150524
As you step inside, you are greeted by a spacious kitchen/diner, perfect for entertaining guests. With four bedrooms and three bathrooms, there is ample space for everyone to enjoy their own privacy and comfort.
This property boasts a contemporary feel while offering a warm and inviting atmosphere. Built in 2018, the house is ready for you to move in and make it your own.
Convenience is key with parking available for two vehicles, ensuring you never have to worry about finding a spot. The property is part of the prestigious Linden Homes development and comes with the NHBC guarantee, providing you with peace of mind.
Located in close proximity to Gordon Hill Station, commuting is a breeze, making this home perfect for those who need to travel for work or leisure. Additionally, having Wren Academy nearby adds to the appeal of this fantastic location.
Don't miss out on the opportunity to make this beautiful house your new home. Contact us today to arrange a viewing and take the first step towards living in this wonderful property on Friar Road.
Entrance Hallway - Double glazed window to side aspect, 'Amtico' flooring, radiator, stairs leading to first floor landing and doors leading to office, W.C and kitchen/diner.
Office - 2.90m x 2.59m (9'6" x 8'6") - Double glazed window to front aspect, radiator and airing cupboard.
W.C - Frosted double glazed window to side aspect, low flush W.C, pedestal wash hand basin with mixer tap, radiator, tiled floor and walls.
Kitchen/Diner - 5.28m x 4.37m (max) (17'4" x 14'4" (max)) - Dual aspect double glazed windows, double glazed patio door leading to rear garden, eye and base level units with granite worktop surfaces and granite splashbacks, stainless steel sink with mixer tap, fitted five point gas hob with oven and extractor hood, integrated fridge/freezer, washing machine and dishwasher, under stair storage cupboard, two radiators, spotlights and tiled flooring.
First Floor Landing - Stairs leading to second floor landing, storage cupboard, doors leading to lounge, bedroom three, bedroom four and bathroom.
Lounge - 4.37m x 3.10m opening to 4.34m (14'4" x 10'2" open - (L-Shape) Dual aspect double glazed windows and two radiators.
Bedroom Three - 3.68m x 3.05m (12'1" x 10'0") - Double glazed window to front aspect, radiator, fitted wardrobes, loft access and door leading to ensuite.
Ensuite - Frosted double glazed window to rear aspect, low flush W.C, shower cubicle, pedestal wash hand basin with mixer tap, heated towel rail, spotlights, tiled floor and tailed walls.
Bedroom Four - 3.10m x 3.38m narrowing to 2.13m (10'2" x 11'1" na - (L-Shape) Dual aspect double glazed windows and radiator.
Bathroom - Panel enclosed bath with mixer tap and shower attachment, concealed low flush W.C, pedestal wash hand basin with mixer tap. heated towel rail, spotlights, tiled walls and tiled floor.
Second Floor Landing - Loft access, airing cupboard, doors leading to bedroom one and bedroom two.
Bedroom One - 4.37m x 3.12m opening to 4.62m (14'4" x 10'3" open - (L-Shape) Dual aspect double glazed windows, radiator, fitted wardrobes and door leading to ensuite.
Ensuite - Double shower cubicle, sink with mixer tap, low level W.C, heated towel rail, spotlights, tiled floor and tiled walls.
Bedroom Two - 4.37m x 2.79m (14'4" x 9'2") - Dual aspect double glazed windows, fitted wardrobe and radiator.
Exterior - Front - Tarmac driveway with EV charging point, remote up and over door leading to garage, side gate leading to rear garden, rockery with shrubs and plants.
Exterior - Rear - Mainly laid to lawn with patio area, flower beds to either side with plant and shrub borders, gate leading to side access and door leading to garage.
Garage - 5.38m x 4.09m (17'8" x 13'5") - Remote up and over door, power and lighting.
Lanes Estate Agents Enfield Reference Number - ET5157/AX/AX/AX/150524
Interested in this property?
Council tax
First listed
Last weekEnergy Performance Certificate
Marketed by
Lanes Estate Agents - Enfield 35 Church Street Enfield, Middlesex EN2 6AJPlacebuzz mortgage repayment calculator
Monthly repayment
The Est. Mortgage is for a 25 years repayment mortgage based on a 10% deposit and a 5.5% annual interest. It is only intended as a guide. Make sure you obtain accurate figures from your lender before committing to any mortgage. Your home may be repossessed if you do not keep up repayments on a mortgage.
- Streetview
DISCLAIMER: Property descriptions and related information displayed on this page are marketing materials provided by Lanes Estate Agents - Enfield. Placebuzz does not warrant or accept any responsibility for the accuracy or completeness of the property descriptions or related information provided here and they do not constitute property particulars. Please contact Lanes Estate Agents - Enfield for full details and further information.





