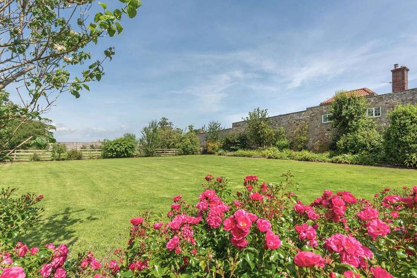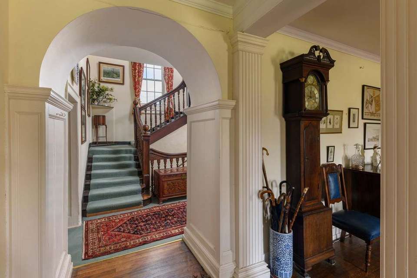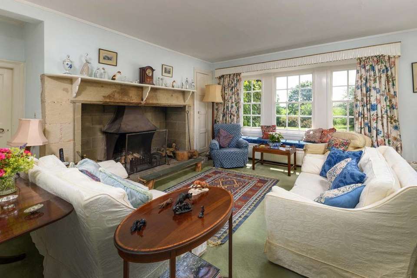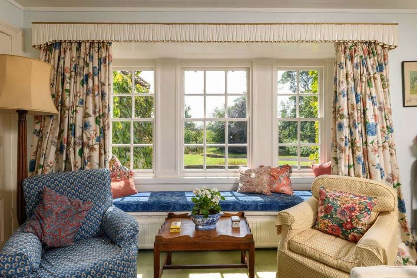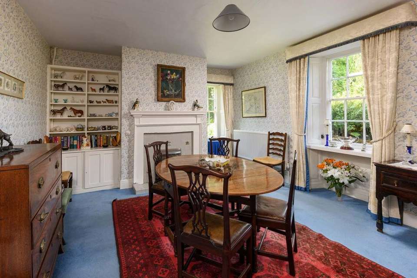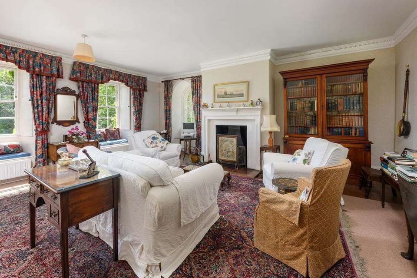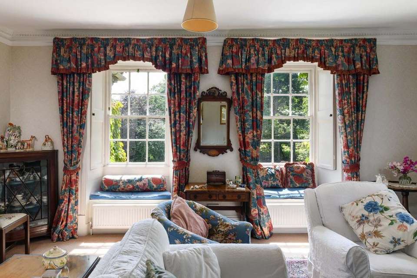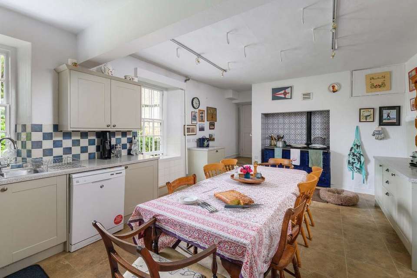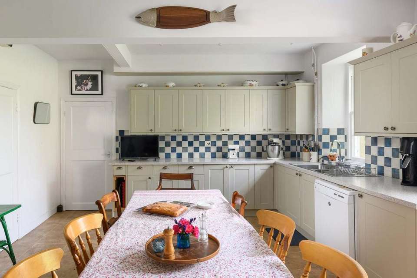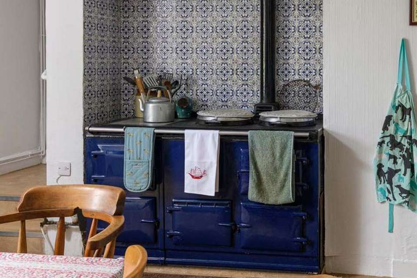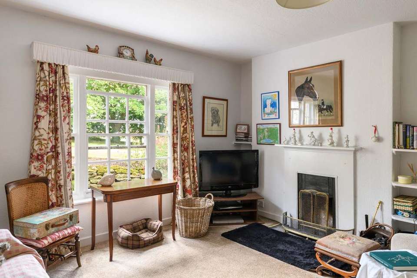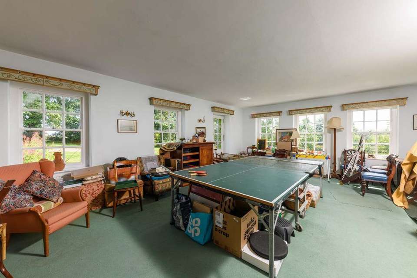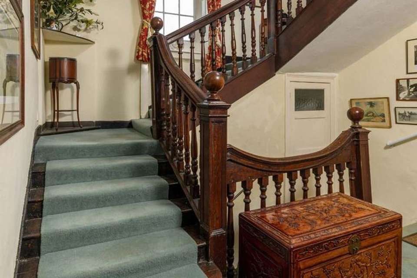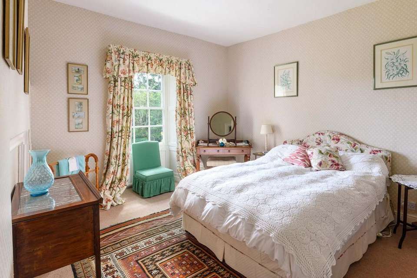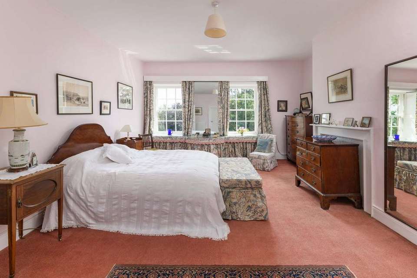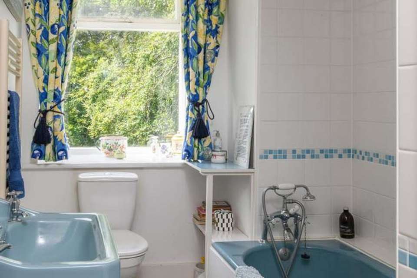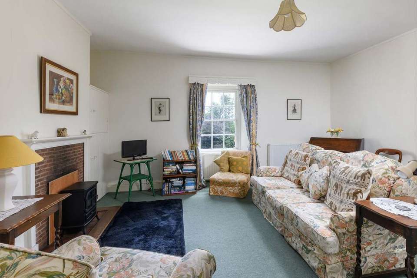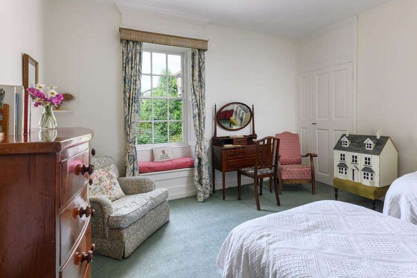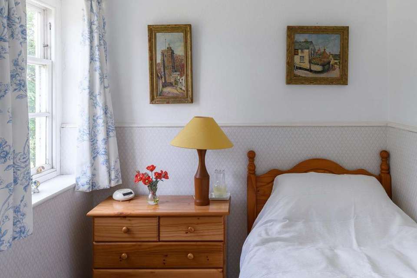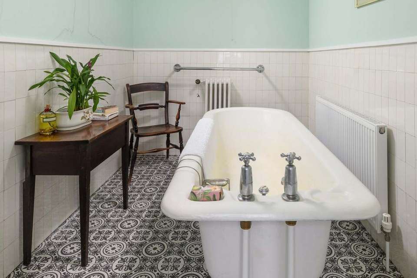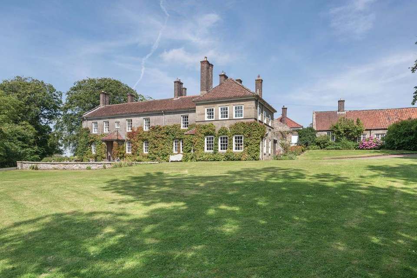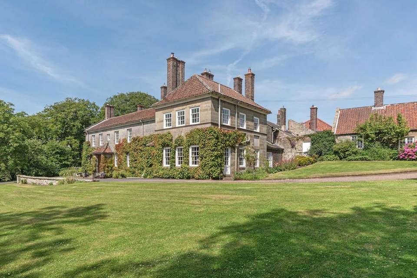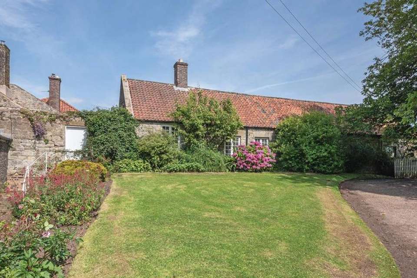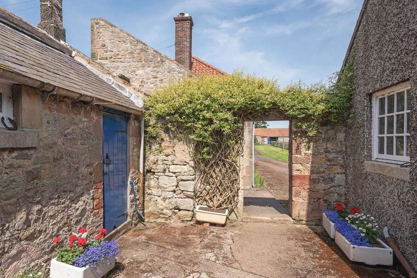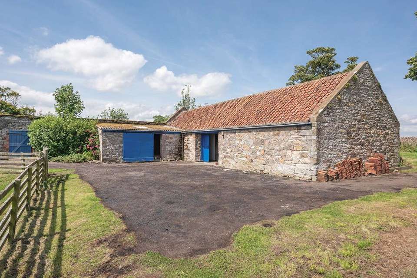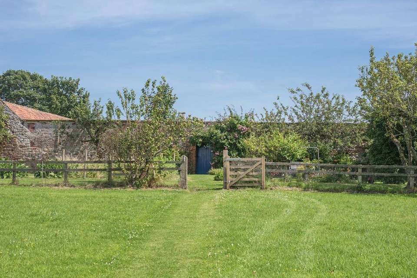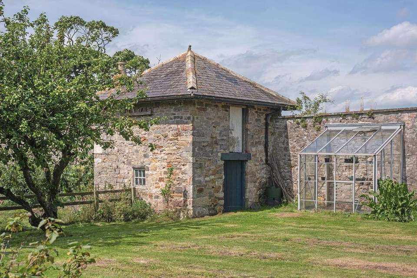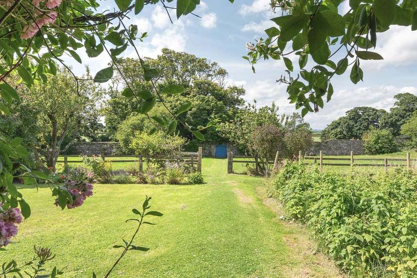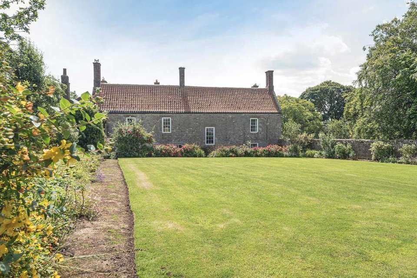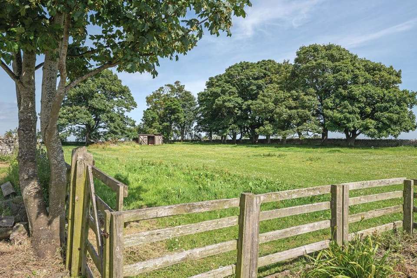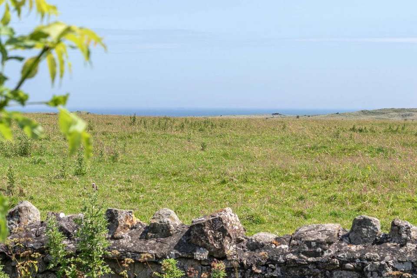9 bedroom country house for sale
house
bedrooms
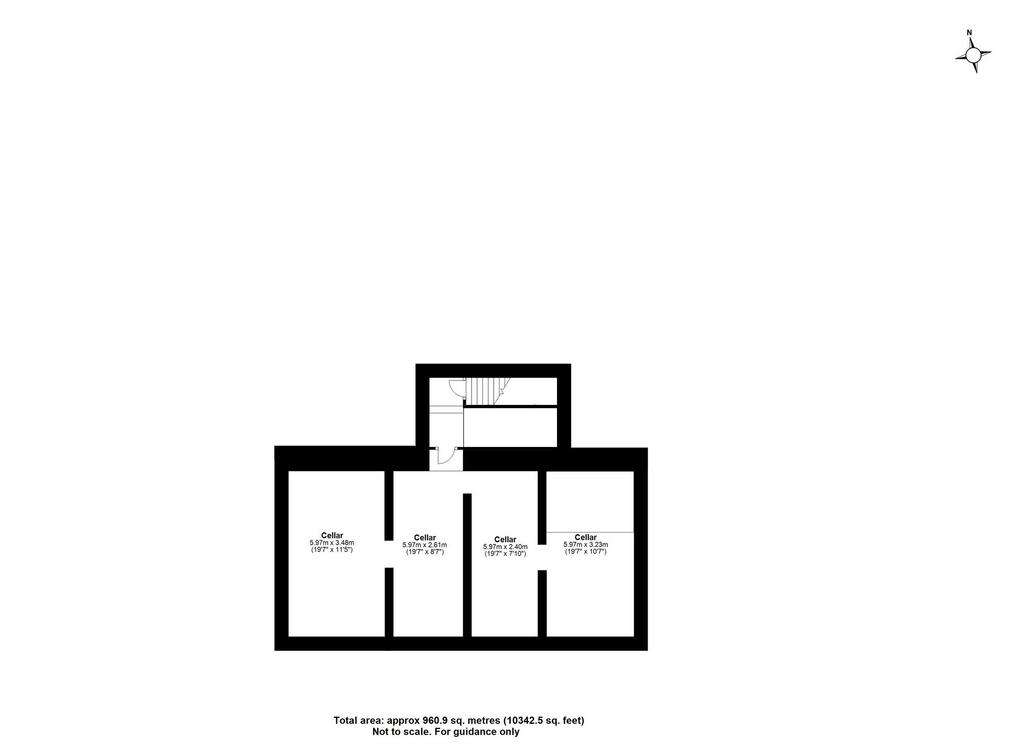
Property photos

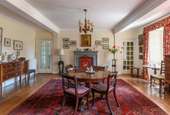
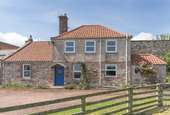
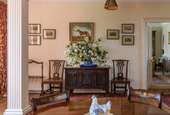
+31
Property description
Accommodation in Brief
Ground Floor
Reception Hall | Drawing Room | Sitting Room | Dining Room | Games Room | Bathroom | Kitchen | Snug | Utility Room | Larder | WC | Boiler Room | Coal Store | Oil Tank | Store Room First Floor
Principal Bedroom with Ensuite | Eight Further Bedrooms | Sitting Room | Kitchen | Airing Cupboard | Three Bathrooms | Shower Room | WC Sub-Ground Floor
Cellar The Cottage
Sitting Room | Kitchen | Boot Room | Shower Room | Two Bedrooms | Bathroom Outbuildings
Four Stable Blocks | Hay Store Double Garage | Workshop | Store Room | Laundry Room | Fifth Stable Block The Property
Set in a secluded and private setting, Tuggal Hall is a quintessential English country house, steeped in history and surrounded by picturesque coastal scenery. Originally dating back to the 1600s, with significant extensions added in the 1920s, this impressive Grade II Listed home showcases a wealth of period features and has been a much-loved family home across several generations. Tuggal Hall features extensive grounds with mature trees enveloping its perimeter, providing ample privacy. The property features three road access points for easy entry to the property and adjacent paddocks, suitable for equestrian pursuits. The property also boasts an expansive walled garden, home to a Grade II Listed dovecote.The property includes a two-bedroom separate cottage and two separate outbuildings incorporating stabling and storage, all set within approximately 7 ½ acres of gardens and grounds. Situated near the desirable locations of Seahouses, Beadnell and Bamburgh, the area is renowned for its award-winning pubs, restaurants, and beautiful coastal walks. The property is just a five-minute drive from nearby Beadnell Bay and Newton-By-The-Sea.Tuggal Hall’s interior is unpretentious yet characterful, retaining many original features that contribute to a warm, homely atmosphere. The extent of Tuggal Hall is impressive, encompassing numerous reception rooms that provide ample space for both formal entertaining and relaxed family living, including a reception hall, a drawing room, a sitting room, and a snug, each with its own distinctive character.Upon entering Tuggal Hall, you are greeted by a spacious and brightly lit reception hall which leads to various reception rooms. The main drawing room is a highlight, featuring a grand sandstone fireplace that serves as the focal point of this space. Rich in character, it is perfect for both entertaining guests and relaxing with family. The adjacent games room, once a billiard room and the largest room in the property, provides a substantial and versatile space, with lots of natural light and a glazed door leading to the garden. Additional reception rooms include a homely sitting room featuring several large sash windows with original shutters that flood the space with natural light and frame the surrounding gardens beautifully. The nearby dining room provides a devoted space for formal gatherings. The working country kitchen features a large 4-door blue oil AGA and neutral cabinetry. A conveniently located bathroom sits between the stairwell and the kitchen. Via the kitchen and passing the snug, the eastern wing of the house comprises the home's utility area, featuring the utility room, larder, WC and boiler room. The sub-ground floor, accessible via the main stairway, features almost 750 square feet of cellar space, providing more than adequate storage space for a property of this size. Ascending to the first floor, nine bedrooms comfortably accommodate larger families and guests. Six bedrooms are situated in the west wing, featuring two en-suite bathrooms, one of which serves the spacious principal bedroom. The north facing bedroom enjoys lovely views over the walled garden. To add to the property's already ample reception space, a further sitting room features on the first floor. Positioned in the east wing, three additional bedrooms complement the property’s ample accommodation. This section could serve as a self-contained unit, perfect for dependent relatives or guests, featuring a compact kitchen, WC, and an airing cupboard, providing independence while maintaining proximity to the main house. Externally
The grounds of Tuggal Hall extend to approximately 7.51 acres, providing a mix of landscaped gardens, grazing paddock, and picturesque natural features. At the heart of the estate is the delightful walled garden, a private and tranquil space. It hosts a variety of fruit trees, rose gardens, and a historically productive kitchen garden. The inclusion of a Grade II Listed dovecote adds a unique charm to this sunny and secluded area, perfect for family gatherings or a quiet afternoon outdoors. The property features a coal store, oil tank and storeroom, all attached to the main house but accessible from the exterior. A small stream winds through the property, enveloped by mature trees that create a lush, natural backdrop. The expansive lawn at the front of the house offers a grand entrance and ample space for outdoor activities and entertaining. The grassland or paddock areas on the west and east sides of the property provide additional versatility, suitable for equestrian use or simply enjoying the open space. Gardener’s Cottage & Outbuildings
Tuggal Hall is accompanied by a separate two-bedroom, two-bathroom holiday cottage providing versatile accommodation for a dependent relative or possible income potential should anyone wish to use it as a holiday let. The two further outbuildings boast wonderful character, featuring a traditional stone build and red pantile roof. The first sits between the walled garden and the eastern paddock and features four internal stables and a hay store. The second houses the old laundry room, a double garage, workshop, a stable block and storage. This building is remarkably pretty, surrounded by floral beds and showcasing lovely original features; it would be an ideal candidate for an annexe or holiday cottage conversion, given the location. Agent’s Note
It is understood the outflow from the property’s septic tank discharges to a soakaway. However, the Vendor does not give any undertaking that the property fully satisfies the General Binding Rules 2020 and any expressions of interest or offers made should take this into consideration. Local Information
The property sits in a scenic rural location, conveniently close to the stunning northeast coast. Beadnell Bay is a five minute drive, and the sea and windswept dunes can be seen from the borders of the property. Nearby, the village of Beadnell provides an array of amenities including local shops, restaurants, and traditional inns. Beadnell is famed for its beautiful sandy beach and historic harbour, making it a popular destination for watersports, coastal walks, and relaxing by the sea. Just a short drive away is the historic village of Bamburgh, renowned for its iconic Bamburgh Castle, which offers breathtaking views of the North Sea and a pristine sandy beach. Bamburgh provides a range of day-to-day amenities including quaint local shops, cosy cafes, a local delicatessen, and a butcher. The village also boasts four excellent restaurants, award-winning beaches, watersports, a golf club, and a croquet and cricket club. For additional facilities, nearby Seahouses offers a larger selection of shops, a post office, a garage, supermarkets, and various services, including the Ocean Club Swimming Pool. Leisure activities are plentiful, with scenic coastal walks, golfing at the Bamburgh Castle Golf Club, and bird watching or boat trips to the Farne Islands. Education is well-catered for with a primary school located in nearby Seahouses and a secondary school available in nearby Alnwick. For commuters, Chathill is conveniently situated near the A1, providing excellent access to Newcastle in the south and Edinburgh in the north. The nearest railway station is in Alnmouth, offering Cross Country trains to Newcastle and Edinburgh, as well as direct LNER and Cross Country services to London and the South West. Newcastle International Airport is also easily accessible, providing further connectivity. Approximate Mileages
Beadnell 2.6 miles | Chathill Train Station 3.2 miles | Seahouses 4.4 miles | Bamburgh 6.2 miles | Alnwick 10.5 miles | Alnmouth 23 miles | Newcastle International Airport 43.6 miles Services
Mains electricity and water. Oil-fired boiler. Private drainage to septic tank. Wayleaves, Easements & Rights of Way
The property is being sold subject to all existing wayleaves, easements and rights of way, whether or not specified within the sales particulars. Agents Note to Purchasers
We strive to ensure all property details are accurate, however, they are not to be relied upon as statements of representation or fact and do not constitute or form part of an offer or any contract. All measurements and floor plans have been prepared as a guide only. All services, systems and appliances listed in the details have not been tested by us and no guarantee is given to their operating ability or efficiency. Please be advised that some information may be awaiting vendor approval. Submitting an Offer
Please note that all offers will require financial verification including mortgage agreement in principle, proof of deposit funds, proof of available cash and full chain details including selling agents and solicitors down the chain. To comply with Money Laundering Regulations, we require proof of identification from all buyers before acceptance letters are sent and solicitors can be instructed.
Ground Floor
Reception Hall | Drawing Room | Sitting Room | Dining Room | Games Room | Bathroom | Kitchen | Snug | Utility Room | Larder | WC | Boiler Room | Coal Store | Oil Tank | Store Room First Floor
Principal Bedroom with Ensuite | Eight Further Bedrooms | Sitting Room | Kitchen | Airing Cupboard | Three Bathrooms | Shower Room | WC Sub-Ground Floor
Cellar The Cottage
Sitting Room | Kitchen | Boot Room | Shower Room | Two Bedrooms | Bathroom Outbuildings
Four Stable Blocks | Hay Store Double Garage | Workshop | Store Room | Laundry Room | Fifth Stable Block The Property
Set in a secluded and private setting, Tuggal Hall is a quintessential English country house, steeped in history and surrounded by picturesque coastal scenery. Originally dating back to the 1600s, with significant extensions added in the 1920s, this impressive Grade II Listed home showcases a wealth of period features and has been a much-loved family home across several generations. Tuggal Hall features extensive grounds with mature trees enveloping its perimeter, providing ample privacy. The property features three road access points for easy entry to the property and adjacent paddocks, suitable for equestrian pursuits. The property also boasts an expansive walled garden, home to a Grade II Listed dovecote.The property includes a two-bedroom separate cottage and two separate outbuildings incorporating stabling and storage, all set within approximately 7 ½ acres of gardens and grounds. Situated near the desirable locations of Seahouses, Beadnell and Bamburgh, the area is renowned for its award-winning pubs, restaurants, and beautiful coastal walks. The property is just a five-minute drive from nearby Beadnell Bay and Newton-By-The-Sea.Tuggal Hall’s interior is unpretentious yet characterful, retaining many original features that contribute to a warm, homely atmosphere. The extent of Tuggal Hall is impressive, encompassing numerous reception rooms that provide ample space for both formal entertaining and relaxed family living, including a reception hall, a drawing room, a sitting room, and a snug, each with its own distinctive character.Upon entering Tuggal Hall, you are greeted by a spacious and brightly lit reception hall which leads to various reception rooms. The main drawing room is a highlight, featuring a grand sandstone fireplace that serves as the focal point of this space. Rich in character, it is perfect for both entertaining guests and relaxing with family. The adjacent games room, once a billiard room and the largest room in the property, provides a substantial and versatile space, with lots of natural light and a glazed door leading to the garden. Additional reception rooms include a homely sitting room featuring several large sash windows with original shutters that flood the space with natural light and frame the surrounding gardens beautifully. The nearby dining room provides a devoted space for formal gatherings. The working country kitchen features a large 4-door blue oil AGA and neutral cabinetry. A conveniently located bathroom sits between the stairwell and the kitchen. Via the kitchen and passing the snug, the eastern wing of the house comprises the home's utility area, featuring the utility room, larder, WC and boiler room. The sub-ground floor, accessible via the main stairway, features almost 750 square feet of cellar space, providing more than adequate storage space for a property of this size. Ascending to the first floor, nine bedrooms comfortably accommodate larger families and guests. Six bedrooms are situated in the west wing, featuring two en-suite bathrooms, one of which serves the spacious principal bedroom. The north facing bedroom enjoys lovely views over the walled garden. To add to the property's already ample reception space, a further sitting room features on the first floor. Positioned in the east wing, three additional bedrooms complement the property’s ample accommodation. This section could serve as a self-contained unit, perfect for dependent relatives or guests, featuring a compact kitchen, WC, and an airing cupboard, providing independence while maintaining proximity to the main house. Externally
The grounds of Tuggal Hall extend to approximately 7.51 acres, providing a mix of landscaped gardens, grazing paddock, and picturesque natural features. At the heart of the estate is the delightful walled garden, a private and tranquil space. It hosts a variety of fruit trees, rose gardens, and a historically productive kitchen garden. The inclusion of a Grade II Listed dovecote adds a unique charm to this sunny and secluded area, perfect for family gatherings or a quiet afternoon outdoors. The property features a coal store, oil tank and storeroom, all attached to the main house but accessible from the exterior. A small stream winds through the property, enveloped by mature trees that create a lush, natural backdrop. The expansive lawn at the front of the house offers a grand entrance and ample space for outdoor activities and entertaining. The grassland or paddock areas on the west and east sides of the property provide additional versatility, suitable for equestrian use or simply enjoying the open space. Gardener’s Cottage & Outbuildings
Tuggal Hall is accompanied by a separate two-bedroom, two-bathroom holiday cottage providing versatile accommodation for a dependent relative or possible income potential should anyone wish to use it as a holiday let. The two further outbuildings boast wonderful character, featuring a traditional stone build and red pantile roof. The first sits between the walled garden and the eastern paddock and features four internal stables and a hay store. The second houses the old laundry room, a double garage, workshop, a stable block and storage. This building is remarkably pretty, surrounded by floral beds and showcasing lovely original features; it would be an ideal candidate for an annexe or holiday cottage conversion, given the location. Agent’s Note
It is understood the outflow from the property’s septic tank discharges to a soakaway. However, the Vendor does not give any undertaking that the property fully satisfies the General Binding Rules 2020 and any expressions of interest or offers made should take this into consideration. Local Information
The property sits in a scenic rural location, conveniently close to the stunning northeast coast. Beadnell Bay is a five minute drive, and the sea and windswept dunes can be seen from the borders of the property. Nearby, the village of Beadnell provides an array of amenities including local shops, restaurants, and traditional inns. Beadnell is famed for its beautiful sandy beach and historic harbour, making it a popular destination for watersports, coastal walks, and relaxing by the sea. Just a short drive away is the historic village of Bamburgh, renowned for its iconic Bamburgh Castle, which offers breathtaking views of the North Sea and a pristine sandy beach. Bamburgh provides a range of day-to-day amenities including quaint local shops, cosy cafes, a local delicatessen, and a butcher. The village also boasts four excellent restaurants, award-winning beaches, watersports, a golf club, and a croquet and cricket club. For additional facilities, nearby Seahouses offers a larger selection of shops, a post office, a garage, supermarkets, and various services, including the Ocean Club Swimming Pool. Leisure activities are plentiful, with scenic coastal walks, golfing at the Bamburgh Castle Golf Club, and bird watching or boat trips to the Farne Islands. Education is well-catered for with a primary school located in nearby Seahouses and a secondary school available in nearby Alnwick. For commuters, Chathill is conveniently situated near the A1, providing excellent access to Newcastle in the south and Edinburgh in the north. The nearest railway station is in Alnmouth, offering Cross Country trains to Newcastle and Edinburgh, as well as direct LNER and Cross Country services to London and the South West. Newcastle International Airport is also easily accessible, providing further connectivity. Approximate Mileages
Beadnell 2.6 miles | Chathill Train Station 3.2 miles | Seahouses 4.4 miles | Bamburgh 6.2 miles | Alnwick 10.5 miles | Alnmouth 23 miles | Newcastle International Airport 43.6 miles Services
Mains electricity and water. Oil-fired boiler. Private drainage to septic tank. Wayleaves, Easements & Rights of Way
The property is being sold subject to all existing wayleaves, easements and rights of way, whether or not specified within the sales particulars. Agents Note to Purchasers
We strive to ensure all property details are accurate, however, they are not to be relied upon as statements of representation or fact and do not constitute or form part of an offer or any contract. All measurements and floor plans have been prepared as a guide only. All services, systems and appliances listed in the details have not been tested by us and no guarantee is given to their operating ability or efficiency. Please be advised that some information may be awaiting vendor approval. Submitting an Offer
Please note that all offers will require financial verification including mortgage agreement in principle, proof of deposit funds, proof of available cash and full chain details including selling agents and solicitors down the chain. To comply with Money Laundering Regulations, we require proof of identification from all buyers before acceptance letters are sent and solicitors can be instructed.
Interested in this property?
Council tax
First listed
Last weekMarketed by
Finest Properties - Corbridge 15 Crossways, Market Place Corbridge NE45 5AWPlacebuzz mortgage repayment calculator
Monthly repayment
The Est. Mortgage is for a 25 years repayment mortgage based on a 10% deposit and a 5.5% annual interest. It is only intended as a guide. Make sure you obtain accurate figures from your lender before committing to any mortgage. Your home may be repossessed if you do not keep up repayments on a mortgage.
- Streetview
DISCLAIMER: Property descriptions and related information displayed on this page are marketing materials provided by Finest Properties - Corbridge. Placebuzz does not warrant or accept any responsibility for the accuracy or completeness of the property descriptions or related information provided here and they do not constitute property particulars. Please contact Finest Properties - Corbridge for full details and further information.





