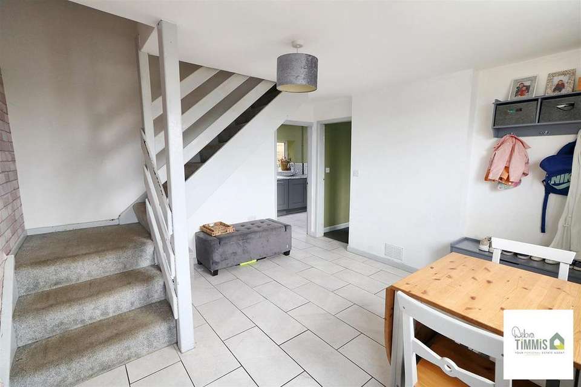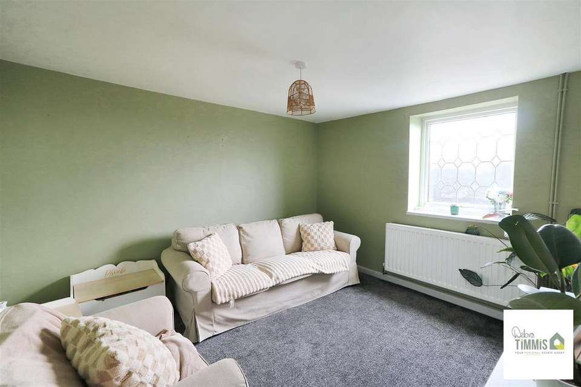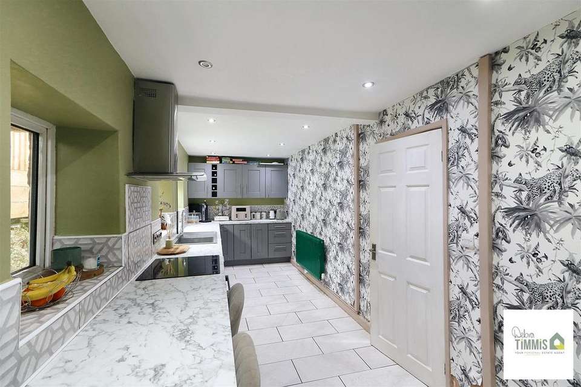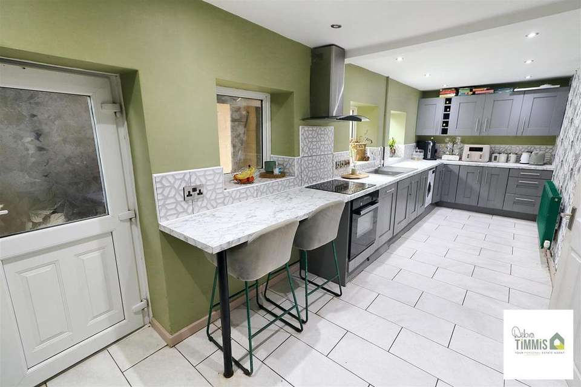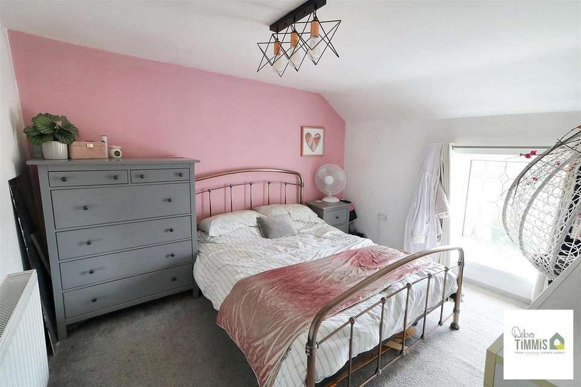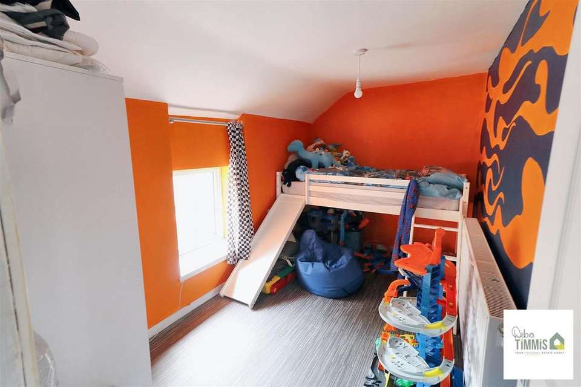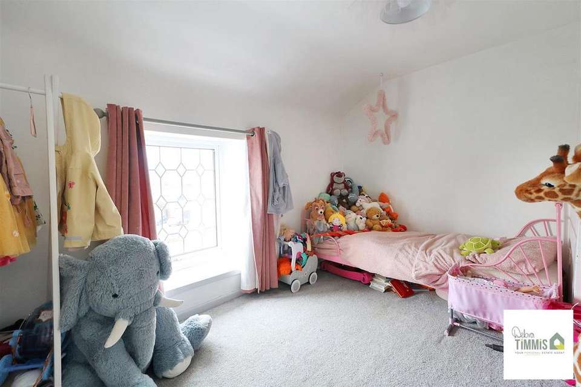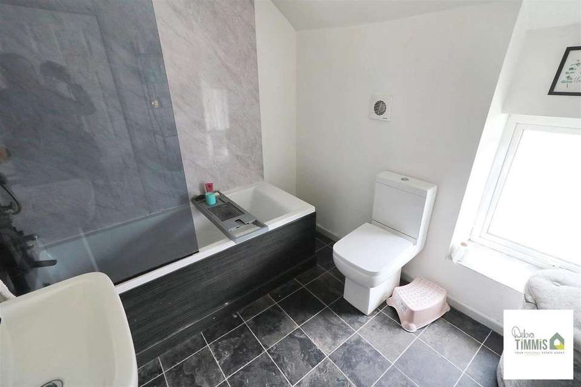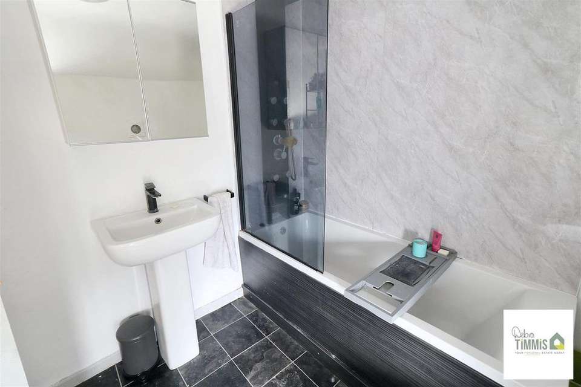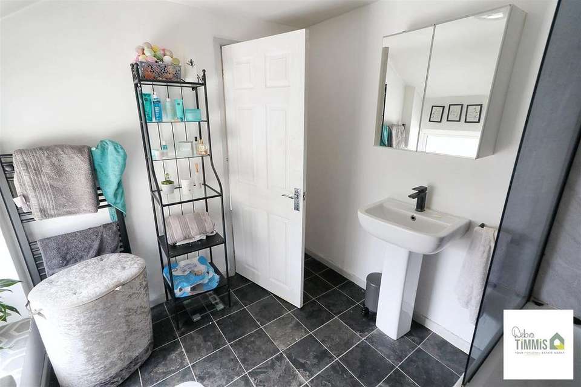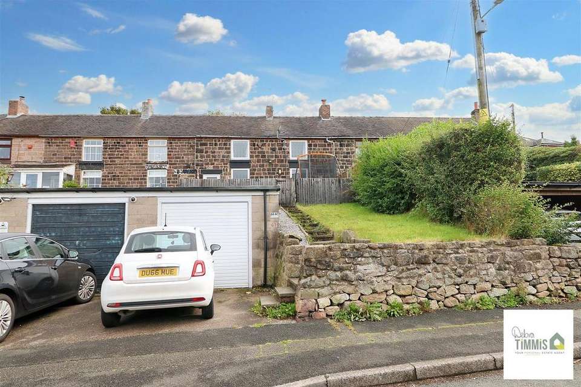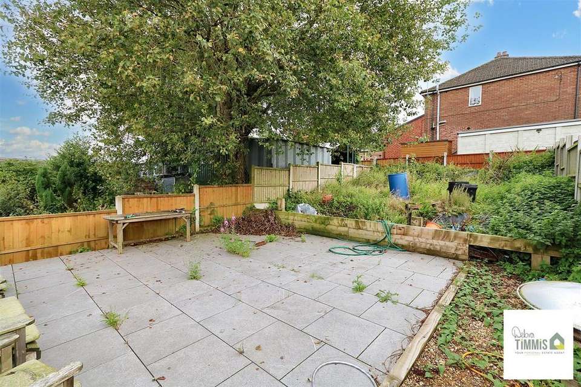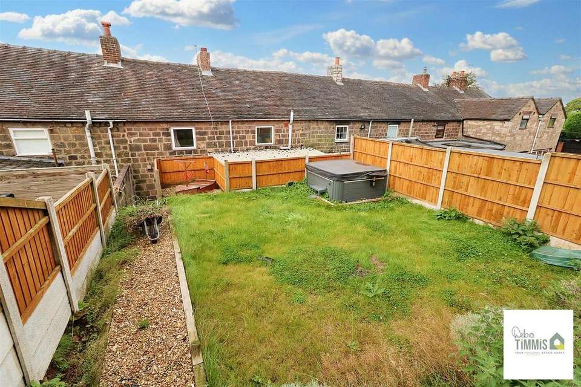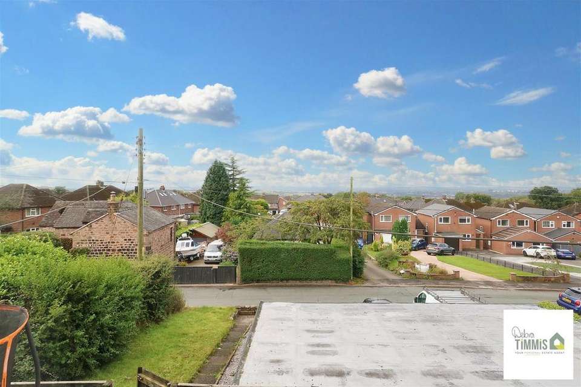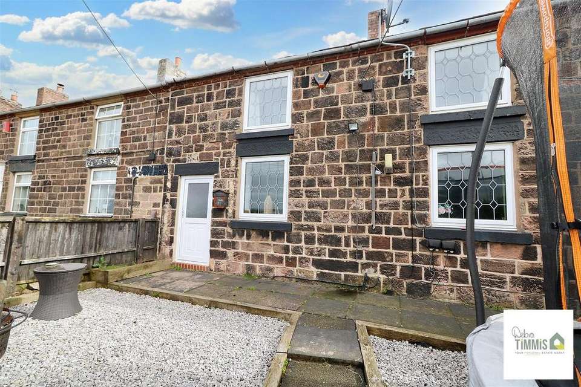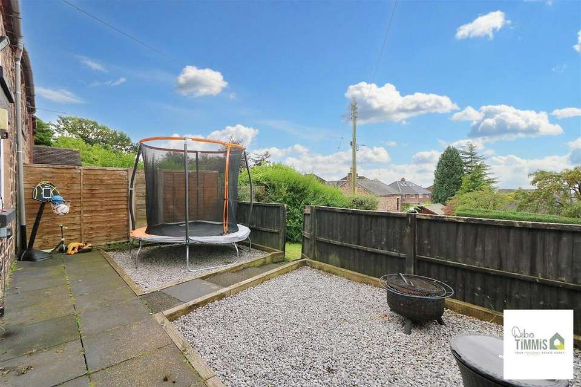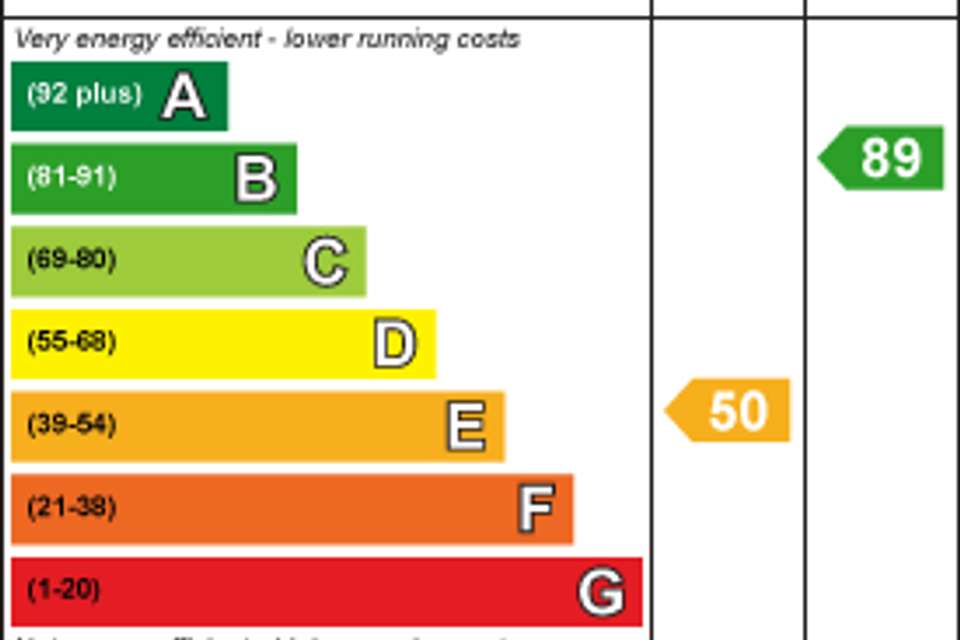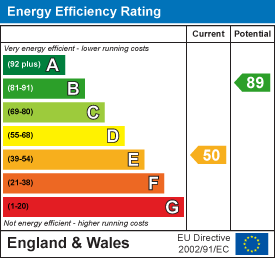3 bedroom cottage for sale
house
bedrooms
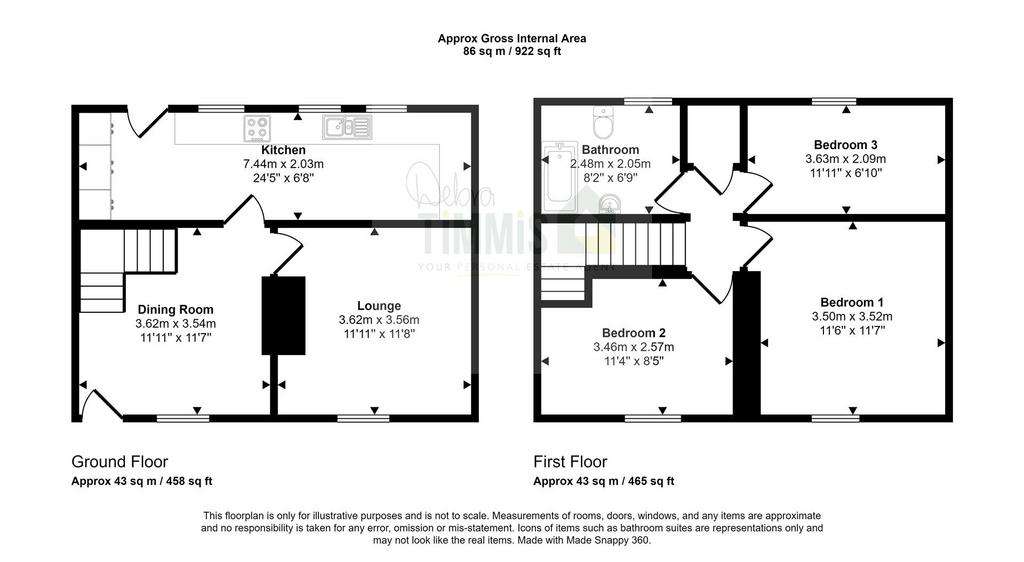
Property photos

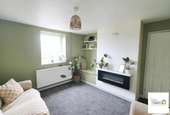
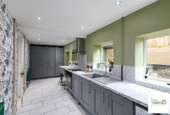
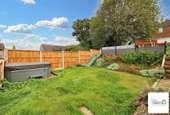
+17
Property description
A CHARMING TERRACE COTTAGE on Washerwall Lane -
With spacious accommodation for you to entertain -
Sitting/Dining room, Lounge and Breakfast Kitchen too -
THREE BEDROOMS and BATHROOM especially for you-
If this LOVELY HOME you wish to see -
Call DEBRA TIMMIS ESTATE AGENTS & a viewing there can be.
Nestled in the sought-after location of Washerwall Lane in Werrington, this charming terraced cottage is a true gem waiting to be discovered. As you step inside, you are greeted by a warm and inviting atmosphere, with a dining/sitting room perfect for entertaining guests, a cosy lounge for relaxing evenings, and a delightful breakfast kitchen where you can start your day with a cup of tea. This lovely cottage boasts three bedrooms, offering ample space for a growing family or those in need of a home office. The family bathroom provides a tranquil space to unwind after a long day. Situated in an elevated position, the property offers stunning views of the surroundings. Outside, you will find generous gardens where you can enjoy the fresh air and perhaps try your hand at gardening. Parking is convenient with space available for your vehicles. With double glazing and central heating, this home ensures comfort all year round, keeping you warm in the winter months and cool during the summer. Don't miss the opportunity to make this charming terraced cottage your own and experience the joys of living in such a desirable location.
Ground Floor -
Dining/Sitting Room - 3.58 x 3.49 (11'8" x 11'5") - Upvc door and double glazed window to the front aspect. Tiled floor. Radiator. Stairs off to the first floor.
Lounge - 3.62 x 3.59 (11'10" x 11'9") - Double glazed window. Radiator.
Breakfast Kitchen - 6.81 x 2.10 (22'4" x 6'10") - Well presented fitted kitchen with a range of wall mounted units, worktops incorporating drawers and cupboards below. Built-in hob, oven and extractor hood. Integrated fridge/freezer, dishwasher and washing machine. Cupboard housing gas central heating boiler. Inset sink. Part tiled splash backs. Breakfast area. Inset ceiling spot lights. Three double glazed windows. Upvc door with access into the rear garden.
First Floor -
Landing - Useful storage cupboard.
Bedroom One - 3.62 into alcove x 3.54 (11'10" into alcove x 11'7 - Double glazed window. Radiator.
Bedroom Two - 3.65 max x 2.60 (11'11" max x 8'6") - Double glazed window. Radiator.
Bedroom Three - 3.61 x 2.13 (11'10" x 6'11") - Double glazed window. Radiator.
Family Bathroom - 2.55 x 2.11 (8'4" x 6'11") - White suite comprises, panel bath with shower/body jets over, pedestal wash hand basin and low level WC. Heated towel rail. Double glazed window.
Externally - To the front aspect there is off road parking with access to a single garage. Elevated position with steps leading to a lawn garden. Gated access to a gravel feature garden. Good sized tiered rear garden with steps leading to a lawn garden additional steps to a patio/seating.
With spacious accommodation for you to entertain -
Sitting/Dining room, Lounge and Breakfast Kitchen too -
THREE BEDROOMS and BATHROOM especially for you-
If this LOVELY HOME you wish to see -
Call DEBRA TIMMIS ESTATE AGENTS & a viewing there can be.
Nestled in the sought-after location of Washerwall Lane in Werrington, this charming terraced cottage is a true gem waiting to be discovered. As you step inside, you are greeted by a warm and inviting atmosphere, with a dining/sitting room perfect for entertaining guests, a cosy lounge for relaxing evenings, and a delightful breakfast kitchen where you can start your day with a cup of tea. This lovely cottage boasts three bedrooms, offering ample space for a growing family or those in need of a home office. The family bathroom provides a tranquil space to unwind after a long day. Situated in an elevated position, the property offers stunning views of the surroundings. Outside, you will find generous gardens where you can enjoy the fresh air and perhaps try your hand at gardening. Parking is convenient with space available for your vehicles. With double glazing and central heating, this home ensures comfort all year round, keeping you warm in the winter months and cool during the summer. Don't miss the opportunity to make this charming terraced cottage your own and experience the joys of living in such a desirable location.
Ground Floor -
Dining/Sitting Room - 3.58 x 3.49 (11'8" x 11'5") - Upvc door and double glazed window to the front aspect. Tiled floor. Radiator. Stairs off to the first floor.
Lounge - 3.62 x 3.59 (11'10" x 11'9") - Double glazed window. Radiator.
Breakfast Kitchen - 6.81 x 2.10 (22'4" x 6'10") - Well presented fitted kitchen with a range of wall mounted units, worktops incorporating drawers and cupboards below. Built-in hob, oven and extractor hood. Integrated fridge/freezer, dishwasher and washing machine. Cupboard housing gas central heating boiler. Inset sink. Part tiled splash backs. Breakfast area. Inset ceiling spot lights. Three double glazed windows. Upvc door with access into the rear garden.
First Floor -
Landing - Useful storage cupboard.
Bedroom One - 3.62 into alcove x 3.54 (11'10" into alcove x 11'7 - Double glazed window. Radiator.
Bedroom Two - 3.65 max x 2.60 (11'11" max x 8'6") - Double glazed window. Radiator.
Bedroom Three - 3.61 x 2.13 (11'10" x 6'11") - Double glazed window. Radiator.
Family Bathroom - 2.55 x 2.11 (8'4" x 6'11") - White suite comprises, panel bath with shower/body jets over, pedestal wash hand basin and low level WC. Heated towel rail. Double glazed window.
Externally - To the front aspect there is off road parking with access to a single garage. Elevated position with steps leading to a lawn garden. Gated access to a gravel feature garden. Good sized tiered rear garden with steps leading to a lawn garden additional steps to a patio/seating.
Interested in this property?
Council tax
First listed
Last weekEnergy Performance Certificate
Marketed by
Debra Timmis Estate Agents - Milton 24 Millrise Road, Milton Stoke on Trent, Staffordshire ST2 7BWPlacebuzz mortgage repayment calculator
Monthly repayment
The Est. Mortgage is for a 25 years repayment mortgage based on a 10% deposit and a 5.5% annual interest. It is only intended as a guide. Make sure you obtain accurate figures from your lender before committing to any mortgage. Your home may be repossessed if you do not keep up repayments on a mortgage.
- Streetview
DISCLAIMER: Property descriptions and related information displayed on this page are marketing materials provided by Debra Timmis Estate Agents - Milton. Placebuzz does not warrant or accept any responsibility for the accuracy or completeness of the property descriptions or related information provided here and they do not constitute property particulars. Please contact Debra Timmis Estate Agents - Milton for full details and further information.





