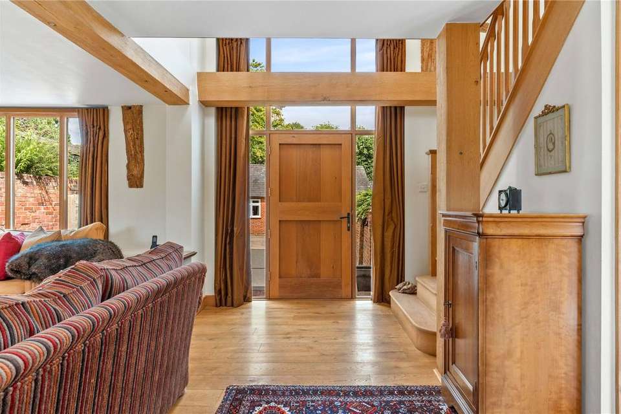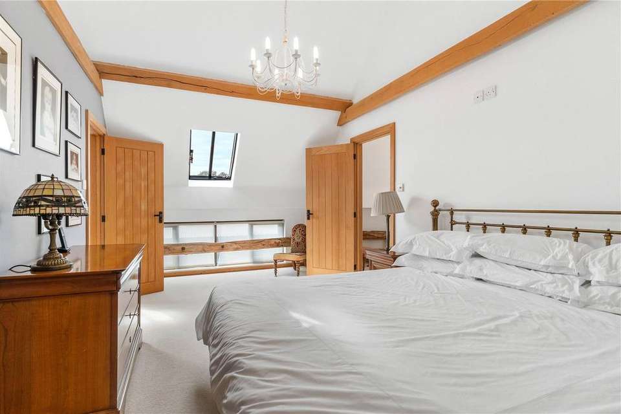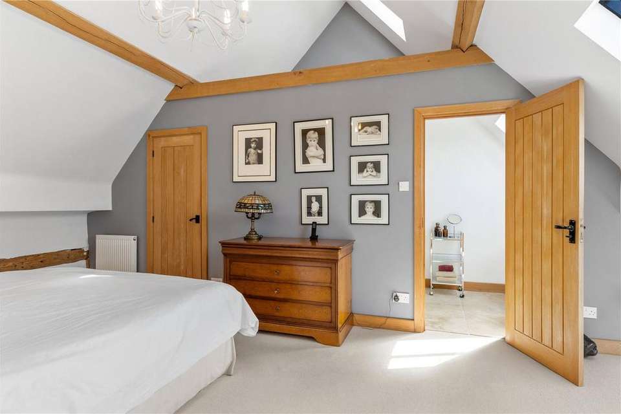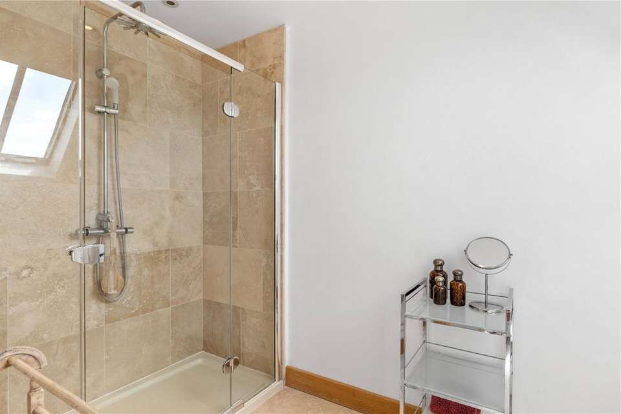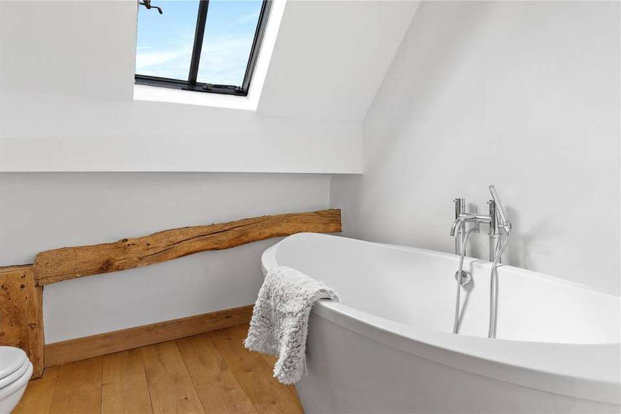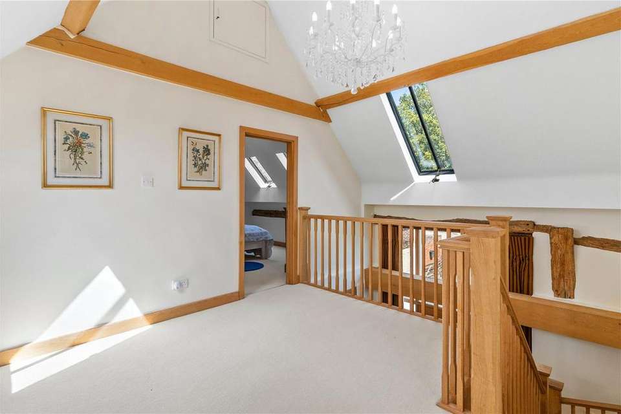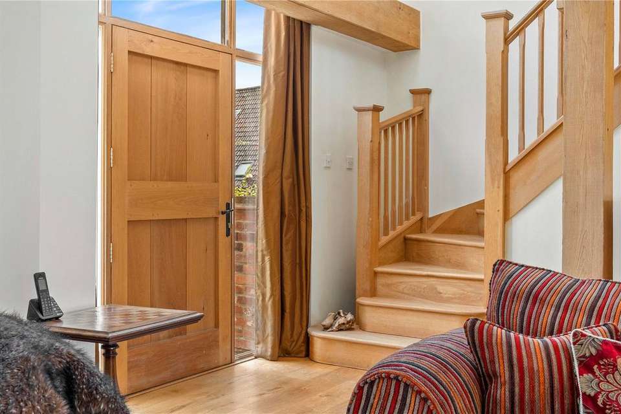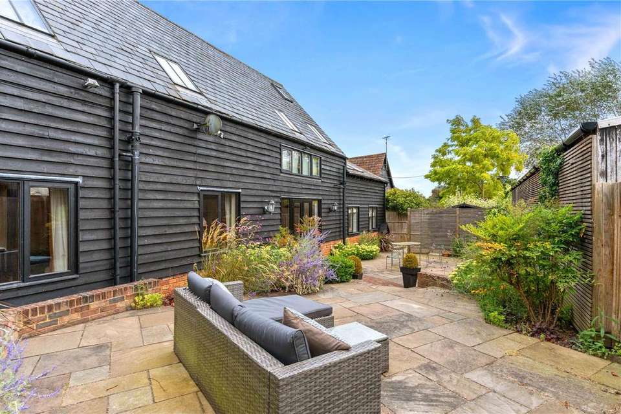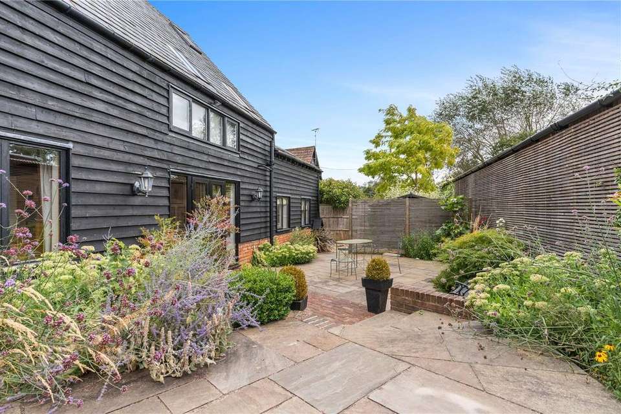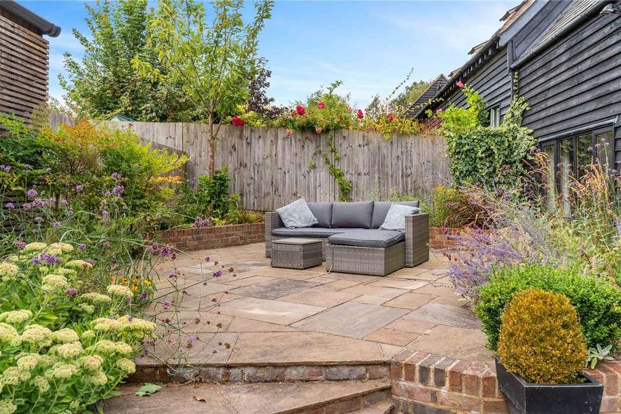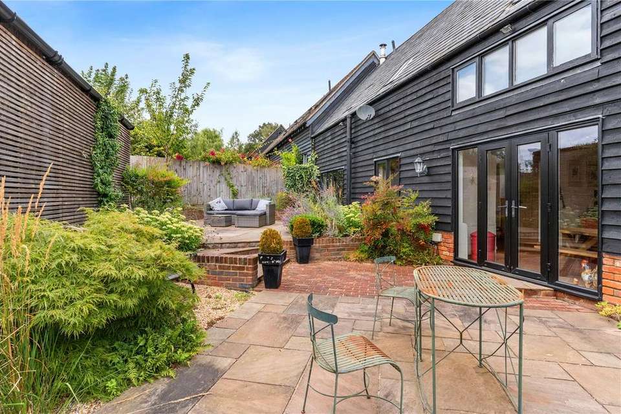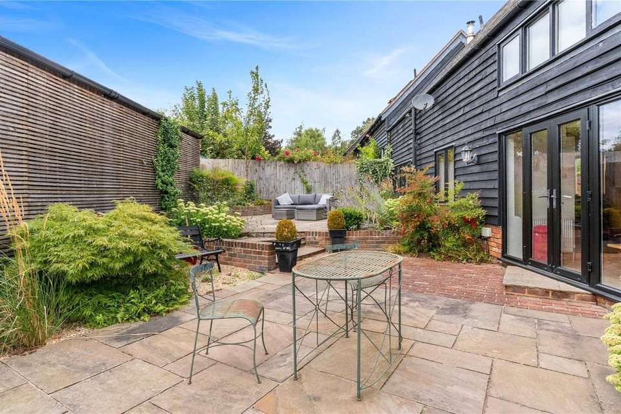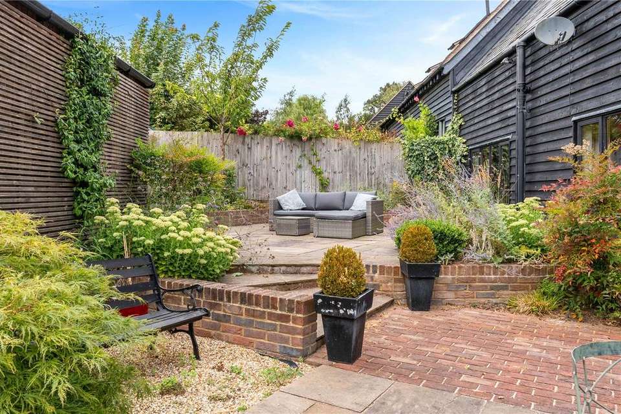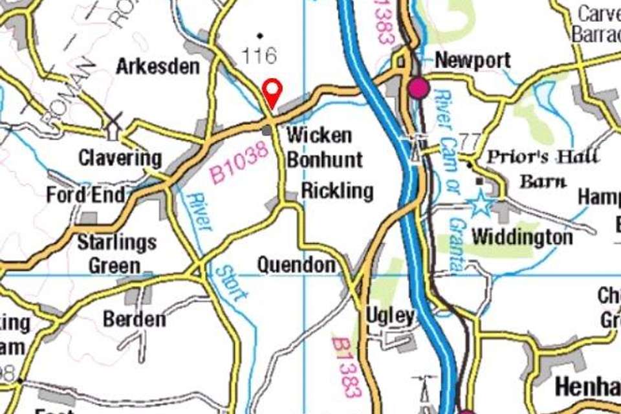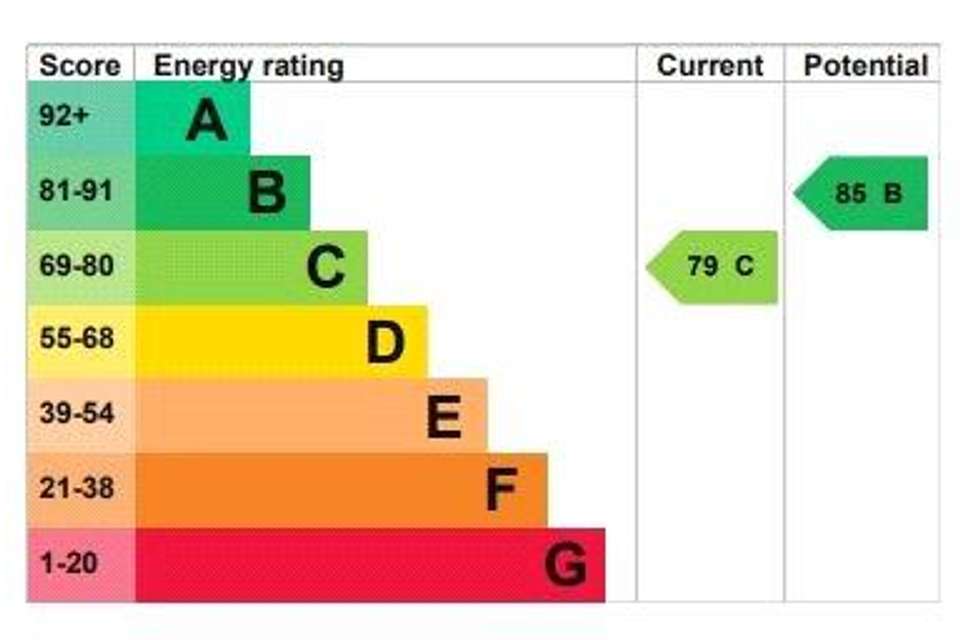4 bedroom semi-detached house for sale
semi-detached house
bedrooms
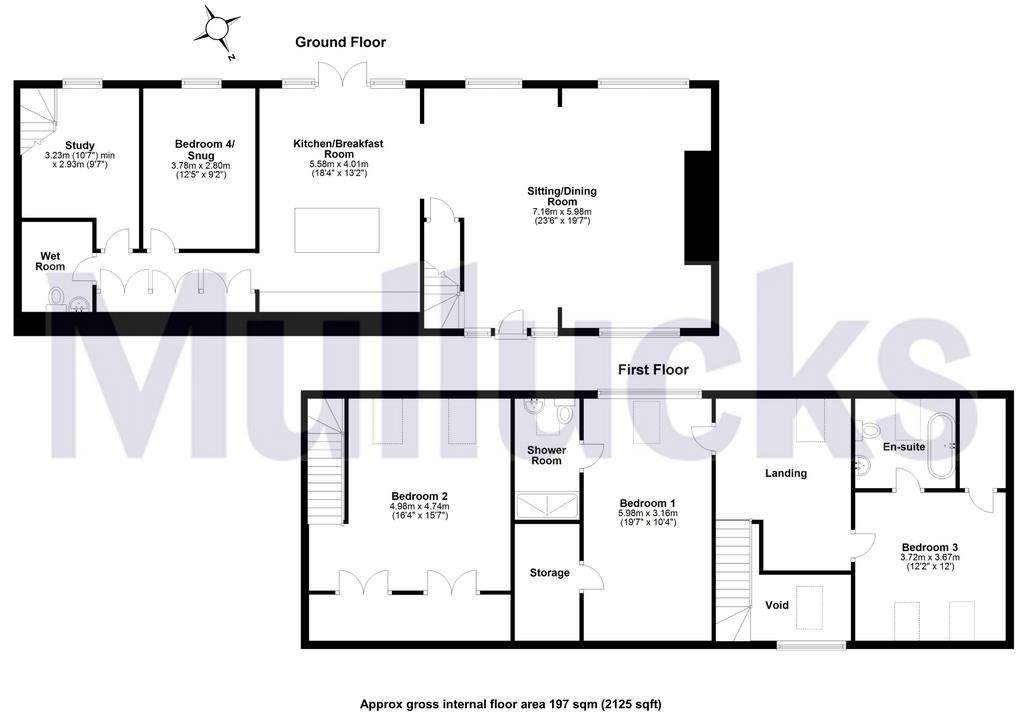
Property photos

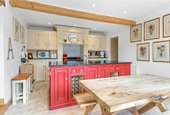

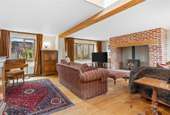
+23
Property description
WICKEN HALL BARN is a most attractive and stylish barn conversion occupying this lovely tucked away location in the very heart of what remains a highly regarded and sought after Essex village. The property provides nicely proportioned and well balanced living accommodation arranged over two floors with its beautifully presented interior complemented by attractive décor throughout.
The front door opens into the principal living area which features attractive wooden flooring, staircase rising to the first floor, brick fireplace with oak beam and fitted log burning stove, two windows looking out to the rear, galleried landing and full-height glass panels to the front all drawing in good amounts of natural light. The kitchen/breakfast room has glazed double doors opening to the rear and contains a range of storage cupboards, complemented by granite worktops including a central island and a range of integrated appliances. A rear hallway incorporates a useful built-in storage area which includes space for a washing machine and tumble-dryer. A ground floor double bedroom looks out to the rear and there is also a well appointed wet room accessed separately from the rear hallway. In addition, a useful study area provides ideal space for those who work from home looking out to the rear, with a staircase that rises to a double bedroom above which has a range of built-in storage cupboards and two skylight windows to the rear.
From the main staircase, the galleried landing overlooks the front entrance and gives access to two further double bedrooms, both of which incorporate wardrobes and storage cupboards and each with their own en suite facility; one being an en suite shower room, the other a bathroom which incorporates a 3-piece suite including a free-standing oval bath.
OUTSIDE, the property sits back behind an attractive block paved driveway which provides off-street parking space for several vehicles. Gardens to the rear are nicely enclosed and provide a high degree of privacy and seclusion, being hard landscaped to minimise on-going maintenance and providing ideal space for outside entertaining.
WICKEN BONHUNT is a sought after North Essex village situated between Newport and Clavering villages with its own church and Inn and a mixture of period and modern properties. The historic market town of Saffron Walden lies 5 miles to the north east of the village and Bishop’s Stortford lies to the south approximately 10 miles. Main line stations are situated at Audley End (4 miles) and Newport (l.5 miles), providing regular services to Liverpool Street, and the M11 access is at Bishop’s Stortford Junction 8.
The front door opens into the principal living area which features attractive wooden flooring, staircase rising to the first floor, brick fireplace with oak beam and fitted log burning stove, two windows looking out to the rear, galleried landing and full-height glass panels to the front all drawing in good amounts of natural light. The kitchen/breakfast room has glazed double doors opening to the rear and contains a range of storage cupboards, complemented by granite worktops including a central island and a range of integrated appliances. A rear hallway incorporates a useful built-in storage area which includes space for a washing machine and tumble-dryer. A ground floor double bedroom looks out to the rear and there is also a well appointed wet room accessed separately from the rear hallway. In addition, a useful study area provides ideal space for those who work from home looking out to the rear, with a staircase that rises to a double bedroom above which has a range of built-in storage cupboards and two skylight windows to the rear.
From the main staircase, the galleried landing overlooks the front entrance and gives access to two further double bedrooms, both of which incorporate wardrobes and storage cupboards and each with their own en suite facility; one being an en suite shower room, the other a bathroom which incorporates a 3-piece suite including a free-standing oval bath.
OUTSIDE, the property sits back behind an attractive block paved driveway which provides off-street parking space for several vehicles. Gardens to the rear are nicely enclosed and provide a high degree of privacy and seclusion, being hard landscaped to minimise on-going maintenance and providing ideal space for outside entertaining.
WICKEN BONHUNT is a sought after North Essex village situated between Newport and Clavering villages with its own church and Inn and a mixture of period and modern properties. The historic market town of Saffron Walden lies 5 miles to the north east of the village and Bishop’s Stortford lies to the south approximately 10 miles. Main line stations are situated at Audley End (4 miles) and Newport (l.5 miles), providing regular services to Liverpool Street, and the M11 access is at Bishop’s Stortford Junction 8.
Interested in this property?
Council tax
First listed
2 weeks agoEnergy Performance Certificate
Marketed by
Mullucks - Saffron Walden 24 Church Street Saffron Walden CB10 1JWPlacebuzz mortgage repayment calculator
Monthly repayment
The Est. Mortgage is for a 25 years repayment mortgage based on a 10% deposit and a 5.5% annual interest. It is only intended as a guide. Make sure you obtain accurate figures from your lender before committing to any mortgage. Your home may be repossessed if you do not keep up repayments on a mortgage.
- Streetview
DISCLAIMER: Property descriptions and related information displayed on this page are marketing materials provided by Mullucks - Saffron Walden. Placebuzz does not warrant or accept any responsibility for the accuracy or completeness of the property descriptions or related information provided here and they do not constitute property particulars. Please contact Mullucks - Saffron Walden for full details and further information.






