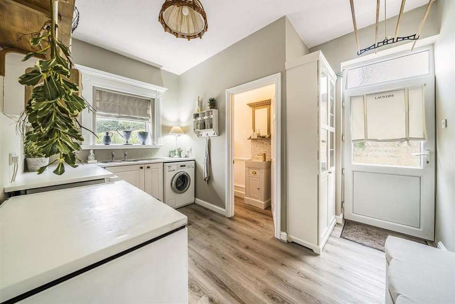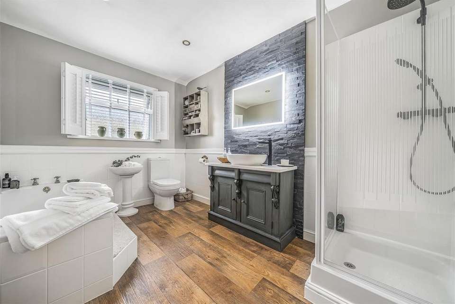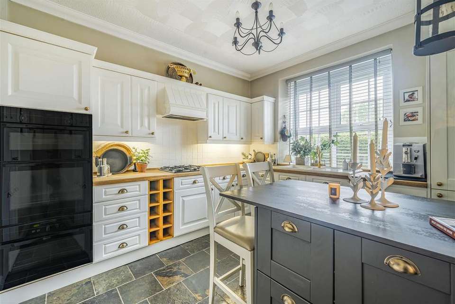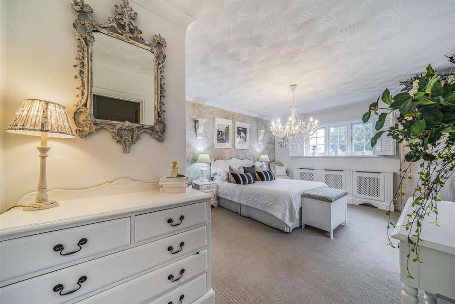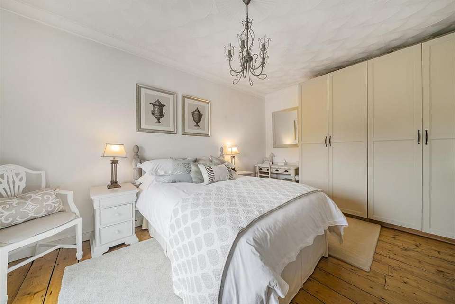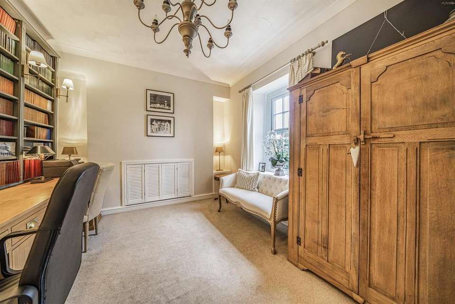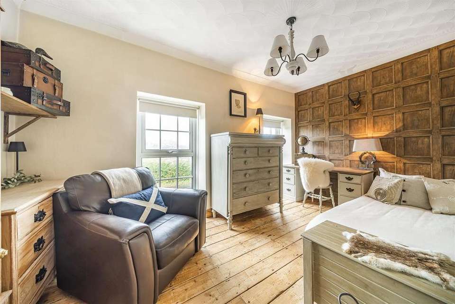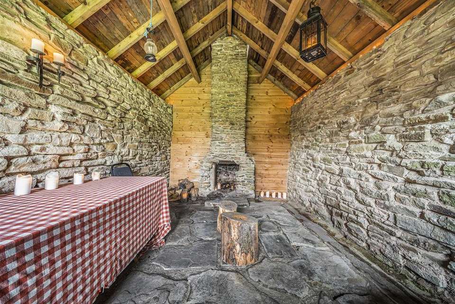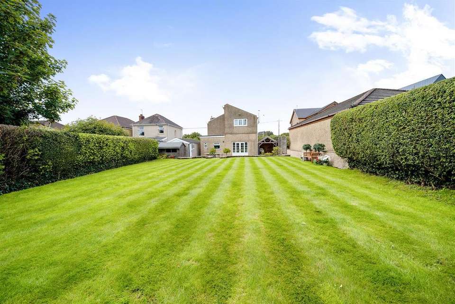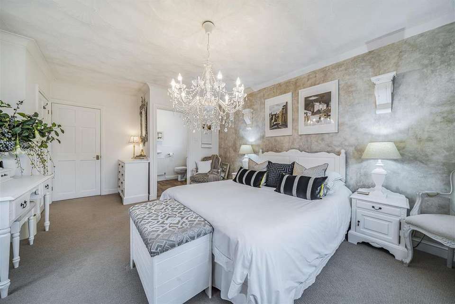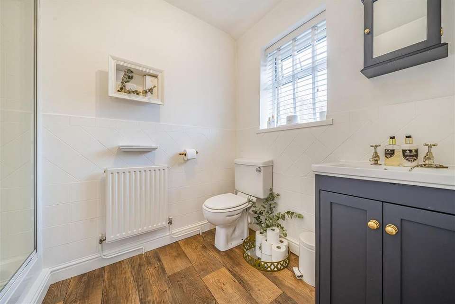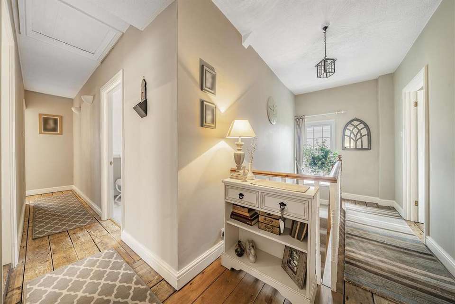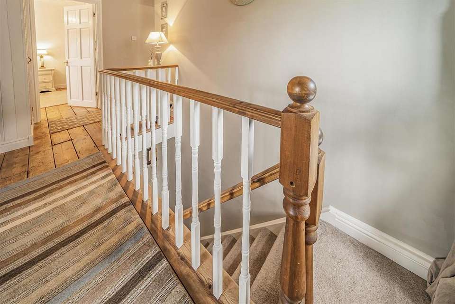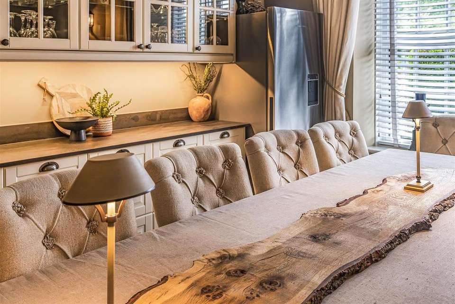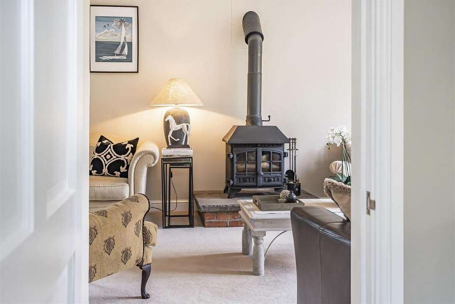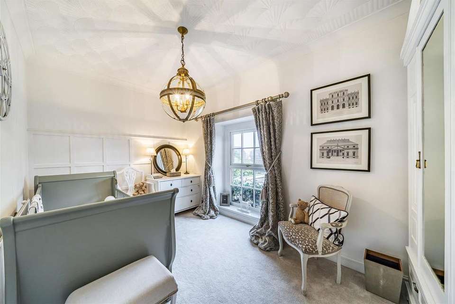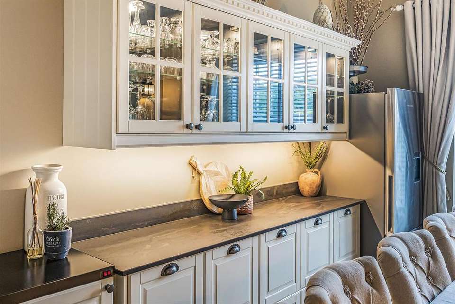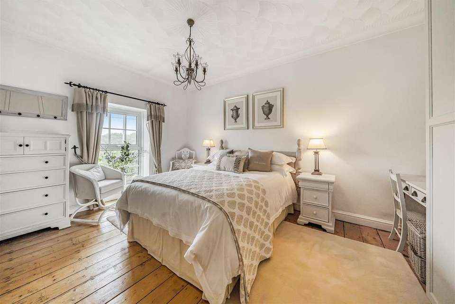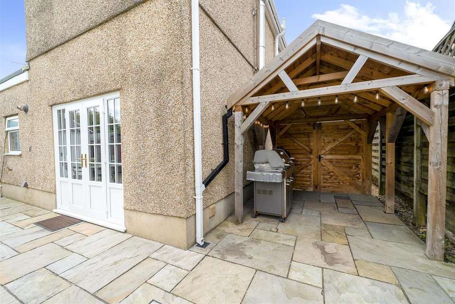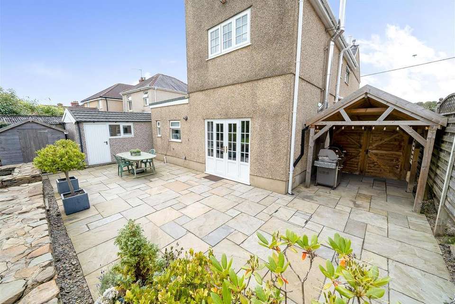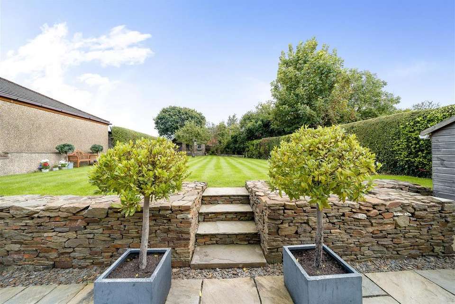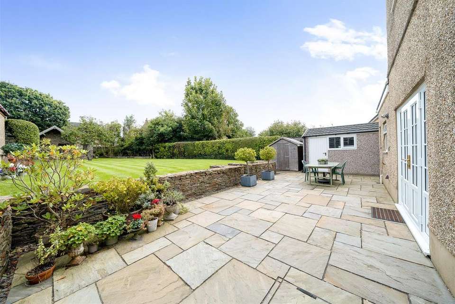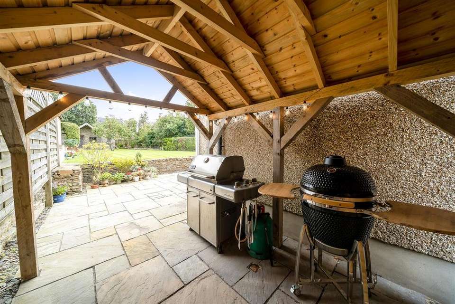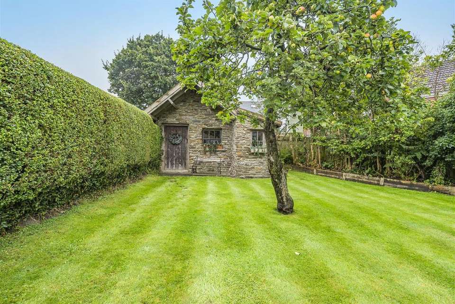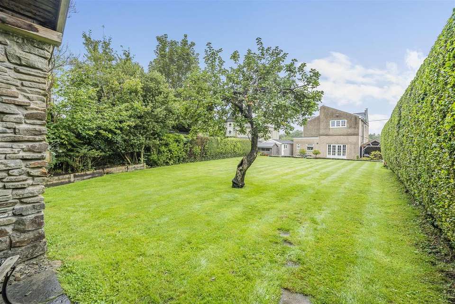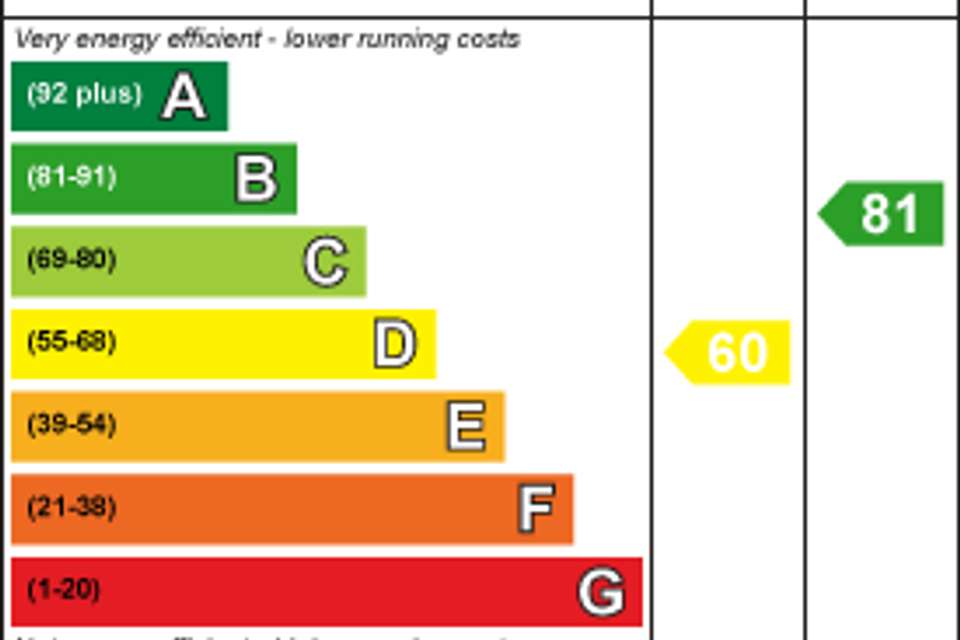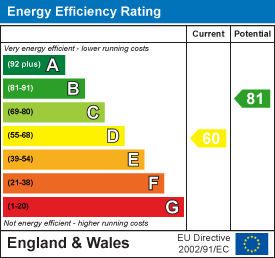4 bedroom detached house for sale
detached house
bedrooms
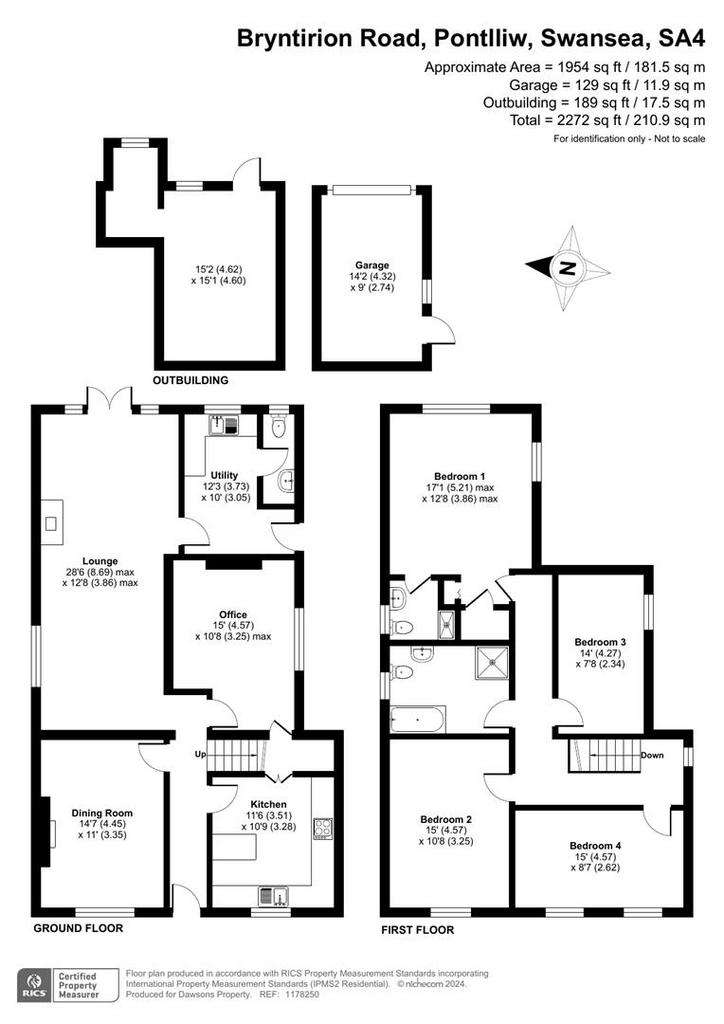
Property photos

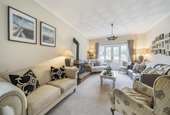
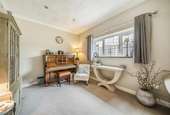
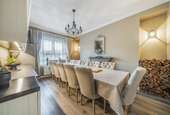
+26
Property description
Welcome to Bryntirion Road, Pontlliw, Swansea - a lovely location that could be the perfect setting for your new home. This detached property boasts a large lounge, office, dining room and 4 double bedrooms, providing ample space for all your needs. One of the standout features of this property is the picturesque stone built outhouse, adding character and potential to the space. The double driveway on either side of the house ensures that parking will never be an issue for you or your guests.
Nestled in the lovely location of Pontlliw, you'll enjoy the tranquillity of the area while still being within easy reach of local amenities. The interior of the house is decorated in a charming style, creating a warm and inviting atmosphere for you to relax and entertain in. Step outside into the gorgeous manicured large rear garden, a perfect spot for enjoying the outdoors or hosting summer gatherings. This property truly offers a wonderful blend of comfort and style - come and see for yourself the possibilities that await in this delightful home. EPC = D | FREEHOLD | Council Tax Band = E
Ground Floor -
Hallway -
Lounge - 8.69m max x 3.86m max (28'6" max x 12'7" max ) -
Office - 4.57m x 3.25m max (14'11" x 10'7" max ) -
Dining Room - 4.45m x 3.35m (14'7" x 10'11" ) -
Kitchen - 3.51m x 3.28m (11'6" x 10'9" ) -
Utility - 3.73m x 3.05m (12'2" x 10'0" ) -
First Floor -
Bedroom 1 - 5.21m max x 3.86m max (17'1" max x 12'7" max ) -
Shower En-Suite -
Bedroom 2 - 4.57m x 3.25m (14'11" x 10'7" ) -
Bedroom 3 - 4.27m x 2034m (14'0" x 6673'2" ) -
Bedroom 4 - 4.57m x 2.62m (14'11" x 8'7" ) -
Family Bathroom With Additional Shower Cubicle -
External -
Outhouse - 4.62m x 4.60m (15'1" x 15'1" ) -
Garage - 4.32m x 2.74m (14'2" x 8'11" ) -
Additional Information - Vendor advises:
You are advised to refer to Ofcom checker for mobile signal and coverage.
Electric - Yes - Octopus Energy
Gas - Yes - Octopus
Water - Yes - Billed
Broadband - Yes - BT
Broadband Type - Fibre
Material Information - Known Consideration: Please be advised that asbestos products may have been used in the original coatings on the ceilings. We recommend that you conduct your own checks.
Nestled in the lovely location of Pontlliw, you'll enjoy the tranquillity of the area while still being within easy reach of local amenities. The interior of the house is decorated in a charming style, creating a warm and inviting atmosphere for you to relax and entertain in. Step outside into the gorgeous manicured large rear garden, a perfect spot for enjoying the outdoors or hosting summer gatherings. This property truly offers a wonderful blend of comfort and style - come and see for yourself the possibilities that await in this delightful home. EPC = D | FREEHOLD | Council Tax Band = E
Ground Floor -
Hallway -
Lounge - 8.69m max x 3.86m max (28'6" max x 12'7" max ) -
Office - 4.57m x 3.25m max (14'11" x 10'7" max ) -
Dining Room - 4.45m x 3.35m (14'7" x 10'11" ) -
Kitchen - 3.51m x 3.28m (11'6" x 10'9" ) -
Utility - 3.73m x 3.05m (12'2" x 10'0" ) -
First Floor -
Bedroom 1 - 5.21m max x 3.86m max (17'1" max x 12'7" max ) -
Shower En-Suite -
Bedroom 2 - 4.57m x 3.25m (14'11" x 10'7" ) -
Bedroom 3 - 4.27m x 2034m (14'0" x 6673'2" ) -
Bedroom 4 - 4.57m x 2.62m (14'11" x 8'7" ) -
Family Bathroom With Additional Shower Cubicle -
External -
Outhouse - 4.62m x 4.60m (15'1" x 15'1" ) -
Garage - 4.32m x 2.74m (14'2" x 8'11" ) -
Additional Information - Vendor advises:
You are advised to refer to Ofcom checker for mobile signal and coverage.
Electric - Yes - Octopus Energy
Gas - Yes - Octopus
Water - Yes - Billed
Broadband - Yes - BT
Broadband Type - Fibre
Material Information - Known Consideration: Please be advised that asbestos products may have been used in the original coatings on the ceilings. We recommend that you conduct your own checks.
Interested in this property?
Council tax
First listed
Last weekEnergy Performance Certificate
Marketed by
Dawsons - Gorseinon 90 High Street Gorseinon SA4 4BLPlacebuzz mortgage repayment calculator
Monthly repayment
The Est. Mortgage is for a 25 years repayment mortgage based on a 10% deposit and a 5.5% annual interest. It is only intended as a guide. Make sure you obtain accurate figures from your lender before committing to any mortgage. Your home may be repossessed if you do not keep up repayments on a mortgage.
- Streetview
DISCLAIMER: Property descriptions and related information displayed on this page are marketing materials provided by Dawsons - Gorseinon. Placebuzz does not warrant or accept any responsibility for the accuracy or completeness of the property descriptions or related information provided here and they do not constitute property particulars. Please contact Dawsons - Gorseinon for full details and further information.





