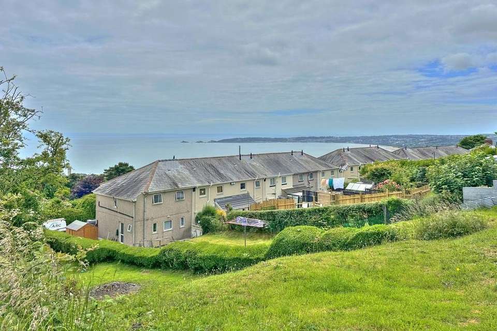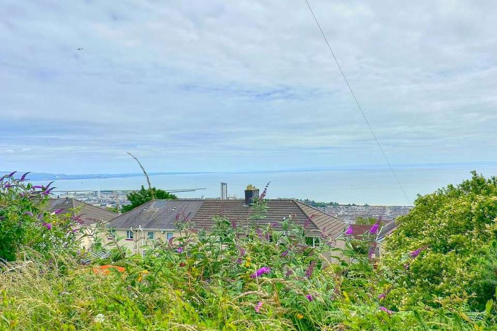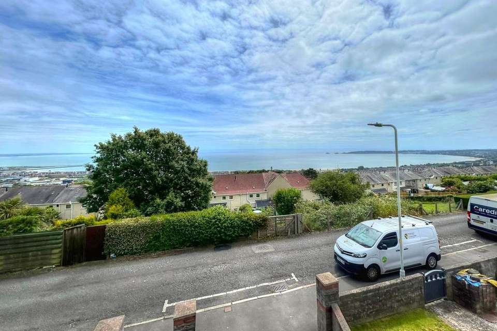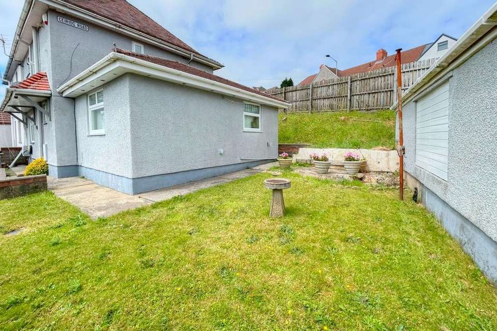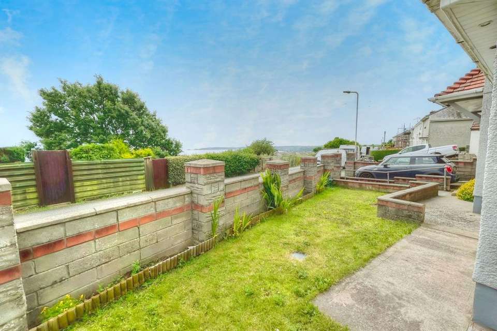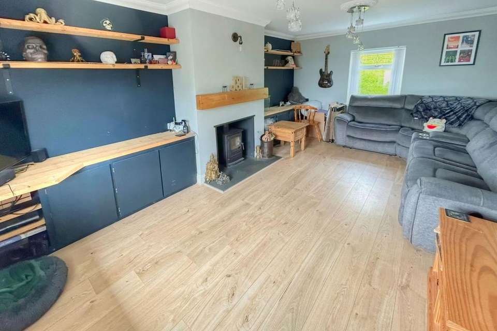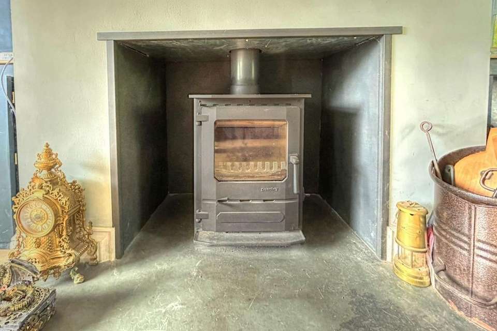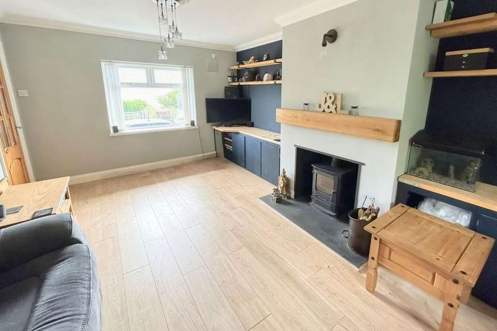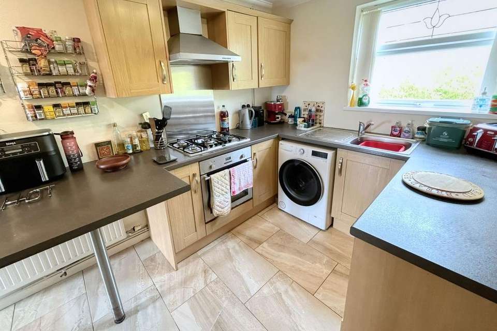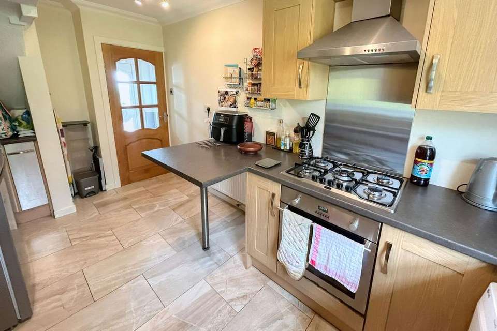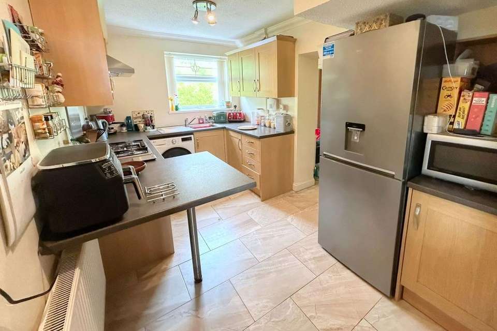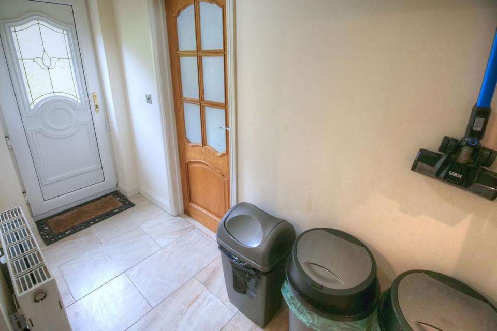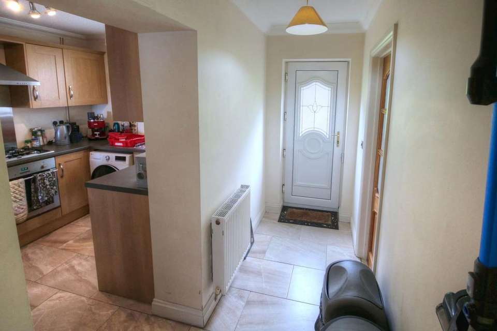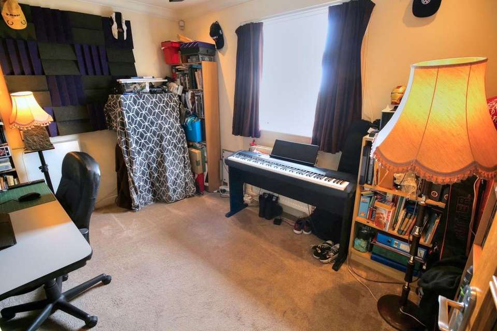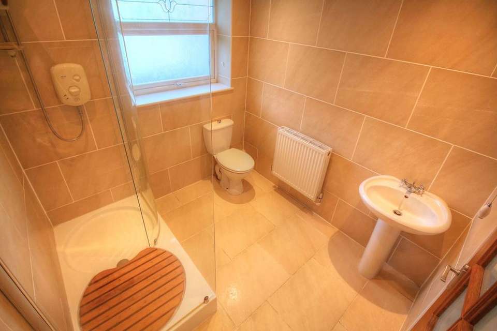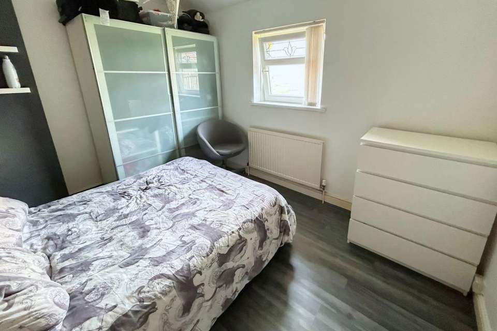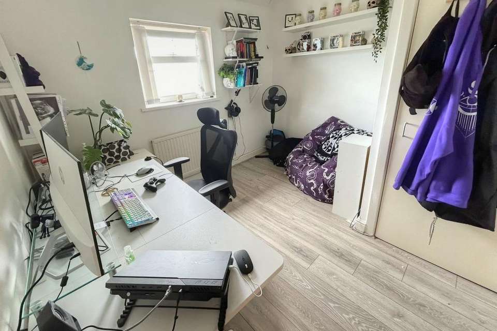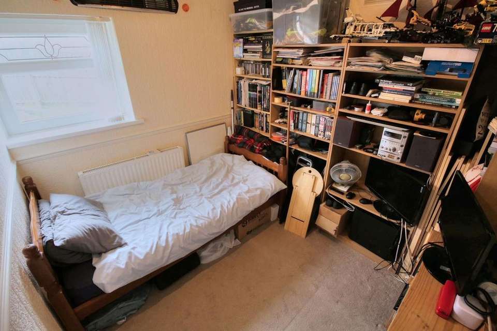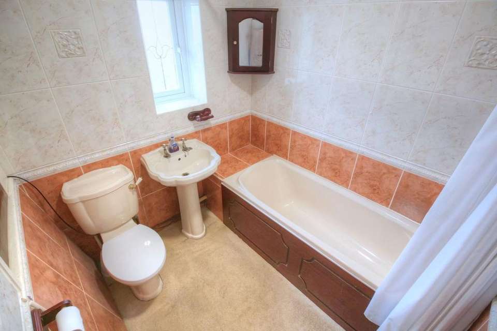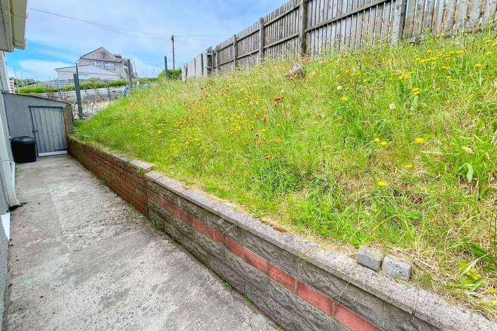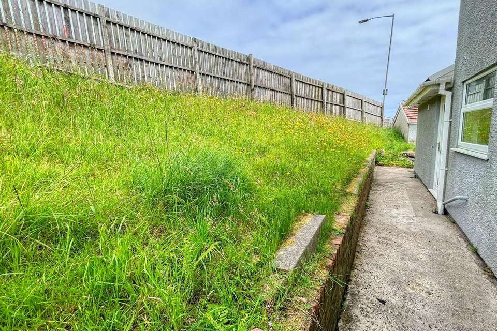4 bedroom semi-detached house for sale
semi-detached house
bedrooms
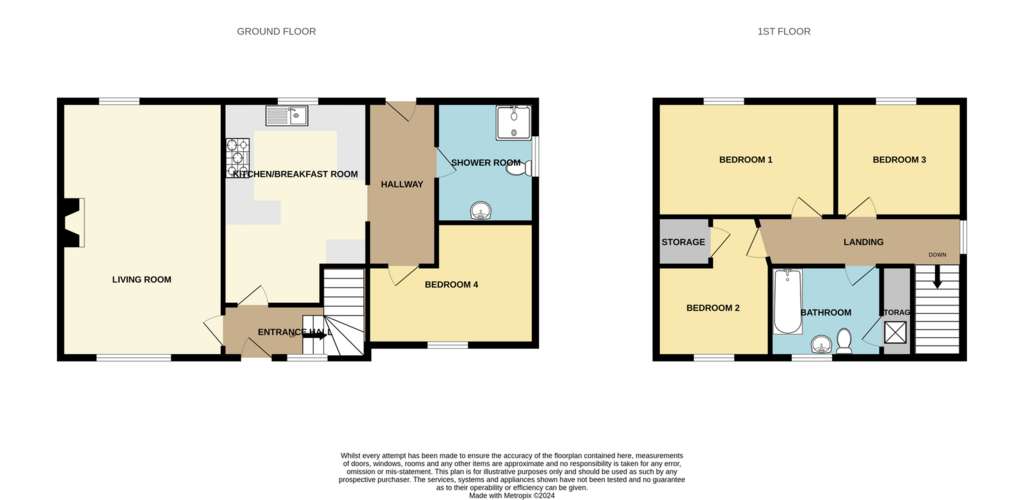
Property photos
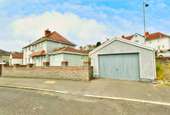
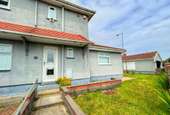
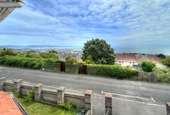
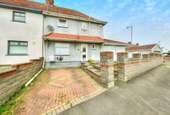
+22
Property description
Situated on a corner plot & with panoramic views over Swansea Bay & Mumbles, is this freehold, four bedroom semi-detached home with driveway & sizeable garage. The accommodation is set over two floors with a dual-aspect living room, kitchen/breakfast room, shower room & fourth bedroom on the ground floor; and three bedrooms & a bathroom to the first floor.Please quote AR0537 when calling about the property.AccommodationGround FloorHallway 1.4m x 1m.Doors to the living room & kitchen, carpeted stairs to first floor, wall-mounted electrical switchboard.Living Room - 3.6m x 5.8m.Laminated wooden floors, two windows, one radiator, dual fuel burner with slate hearth & floating mantle, built in storage.Kitchen - 4.7m x 2.3m.Tiled floors, one window, one radiator, kitchen fitted with a range of wall & base units with worktops & stainless steel splashback, integrated electric oven & five ring gas hob with extractor fan, space for undercounter washing machine, space for tall freestanding fridge freezer, breakfast bar with space for stools underneath, opening to outer hallway leading to the shower room & bedroom four.Outer Hallway - 2.8m x 1.1m.Tiled floors, one radiator, doors to the shower room & bedroom four, UPVC door to rear garden.Bedroom Four - L-Shaped Room - 2.8m x 3.6m x 2.3m.Carpeted floors, one window, one radiator.Shower Room - 2.1m x 2.3m.Fully tiled, one window, one radiator, sink, WC, walk-in shower with glass screen & electric shower.First FloorLanding - 3.1m x 0.7m.Carpeted floors, one window, one radiator, doors to the three bedrooms & bathroom, loft hatch with drop-down ladder to attic that is boarded for storage.Bedroom One - 3.5m x 2.7m.Laminated wooden floors, one window, one radiator.Bedroom Two - 2.7m x 3.1m.Laminated wooden floors, one window with sea views, one radiator, storage cupboard.Bedroom Three - 2.3m x 2.5m.Carpeted floors, one window, one radiator.Bathroom - 1.8m x 1.9m.Carpeted floors, tiled walls, one window, one radiator, sink, WC, bathtub with overhead shower, storage over stairwell housing the gas combi boiler.ExternalGarage - 4.3m x 5.9m.Up & over garage door, power, light.Externally the property benefits from a flat garden laid to lawn to the side, a sloped garden to the rear, driveway to the front, an outdoor shed, water tap & power socket, plus a 7kw Pod Point car charger & CCTV. Please quote AR0537 when calling about the property.
Interested in this property?
Council tax
First listed
2 weeks agoEnergy Performance Certificate
Marketed by
eXp UK - Wales 1 Northumberland Avenue Trafalgar Square, London WC2N 5BWPlacebuzz mortgage repayment calculator
Monthly repayment
The Est. Mortgage is for a 25 years repayment mortgage based on a 10% deposit and a 5.5% annual interest. It is only intended as a guide. Make sure you obtain accurate figures from your lender before committing to any mortgage. Your home may be repossessed if you do not keep up repayments on a mortgage.
- Streetview
DISCLAIMER: Property descriptions and related information displayed on this page are marketing materials provided by eXp UK - Wales. Placebuzz does not warrant or accept any responsibility for the accuracy or completeness of the property descriptions or related information provided here and they do not constitute property particulars. Please contact eXp UK - Wales for full details and further information.





