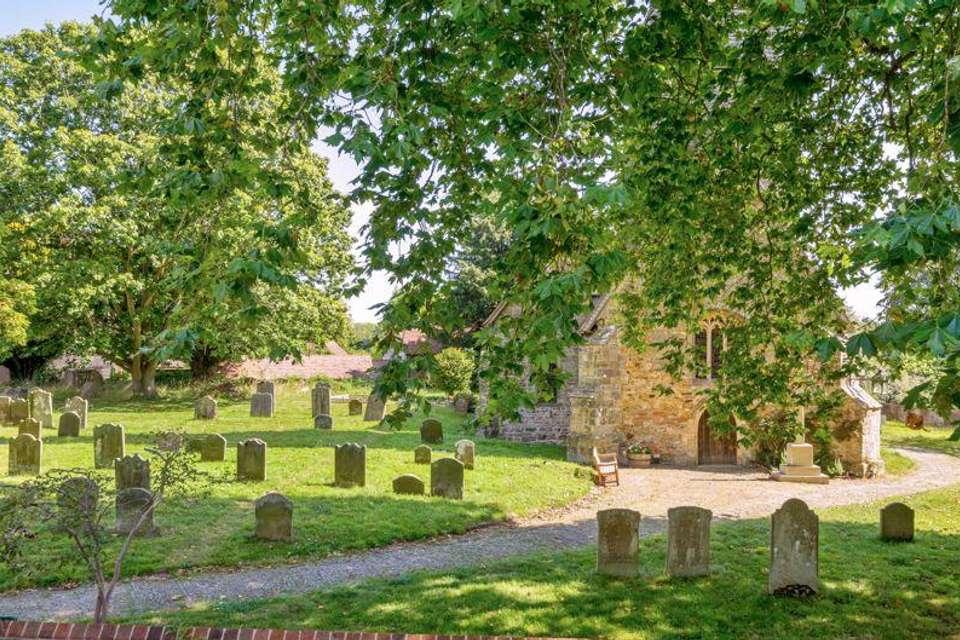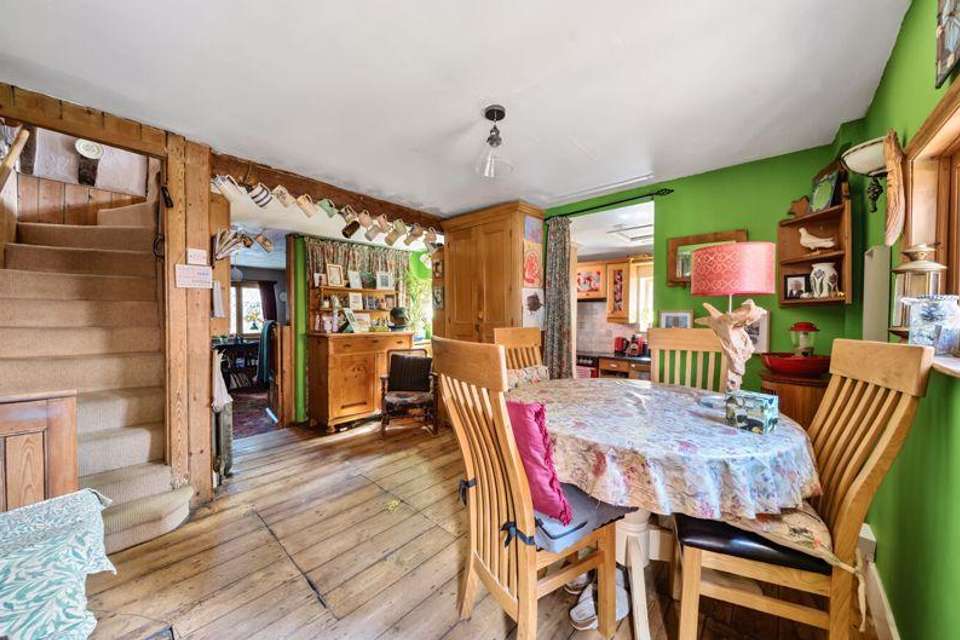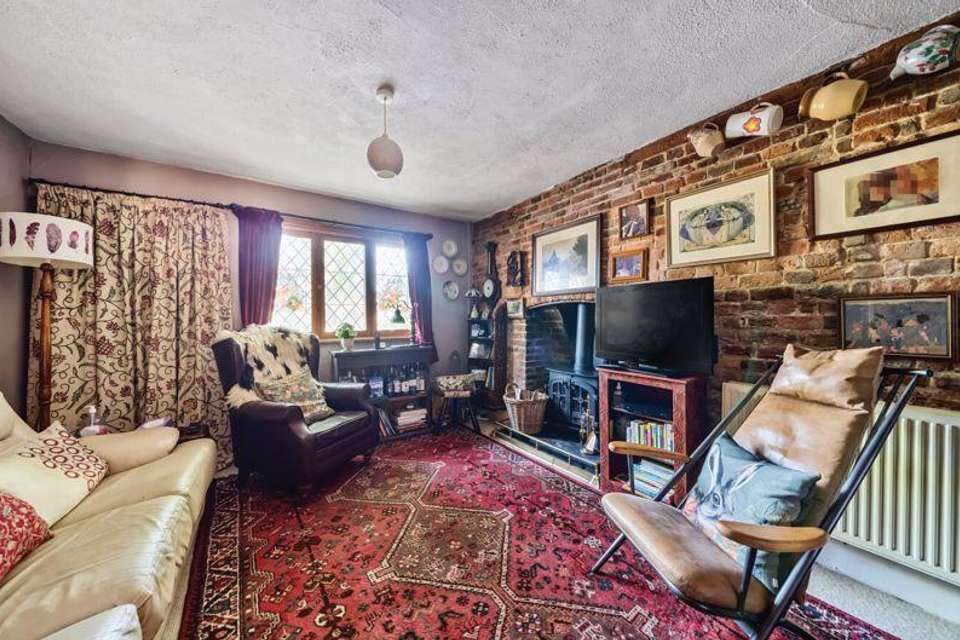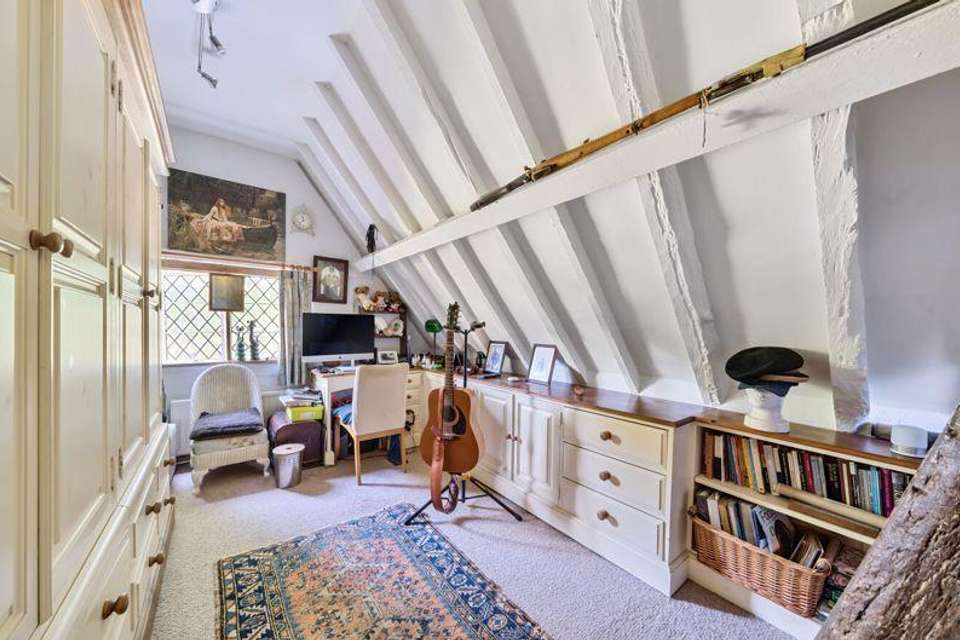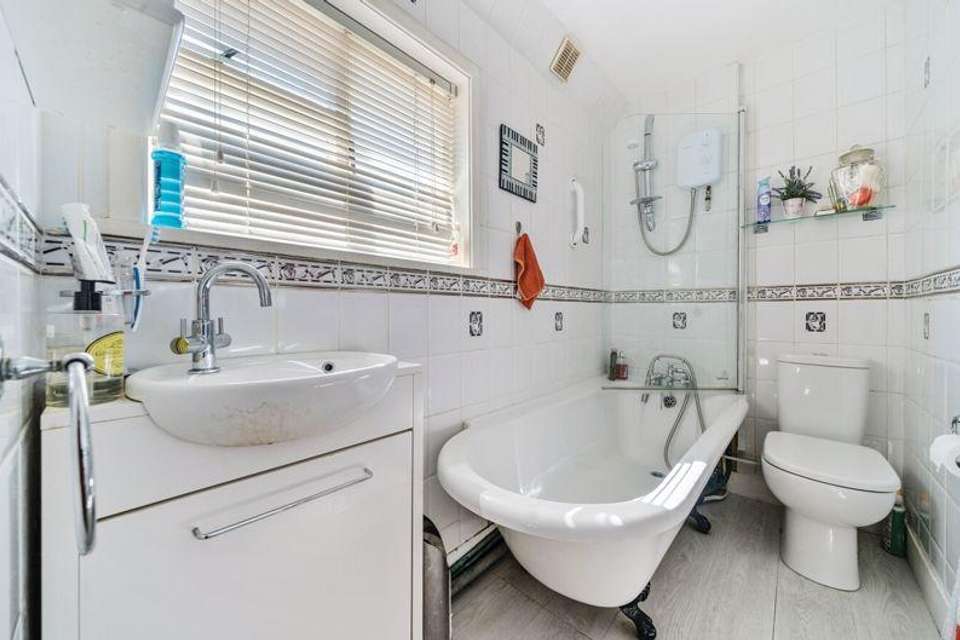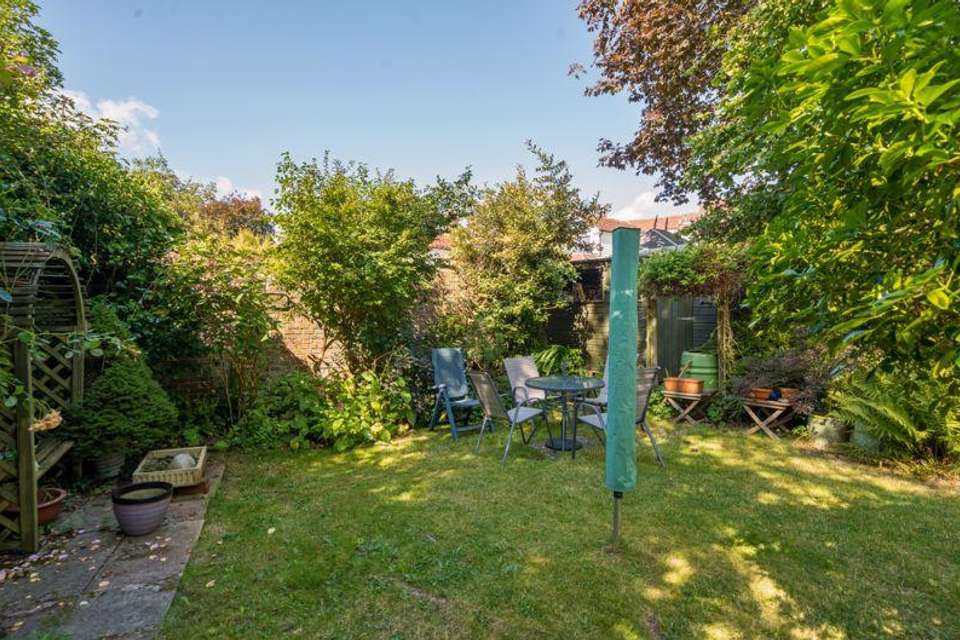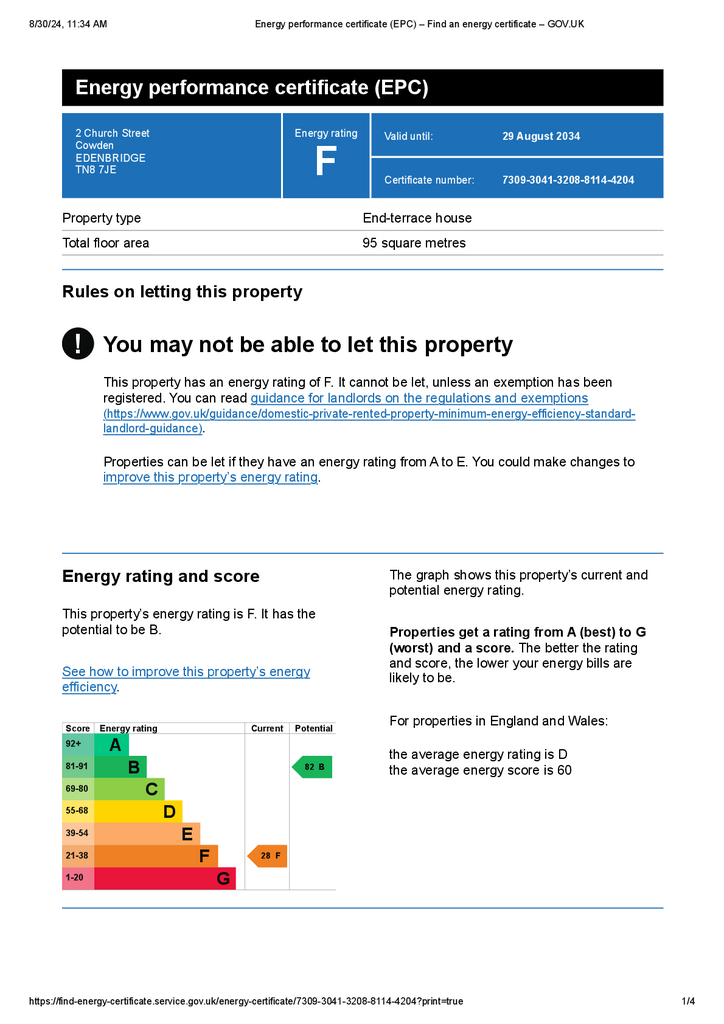3 bedroom terraced house for sale
terraced house
bedrooms
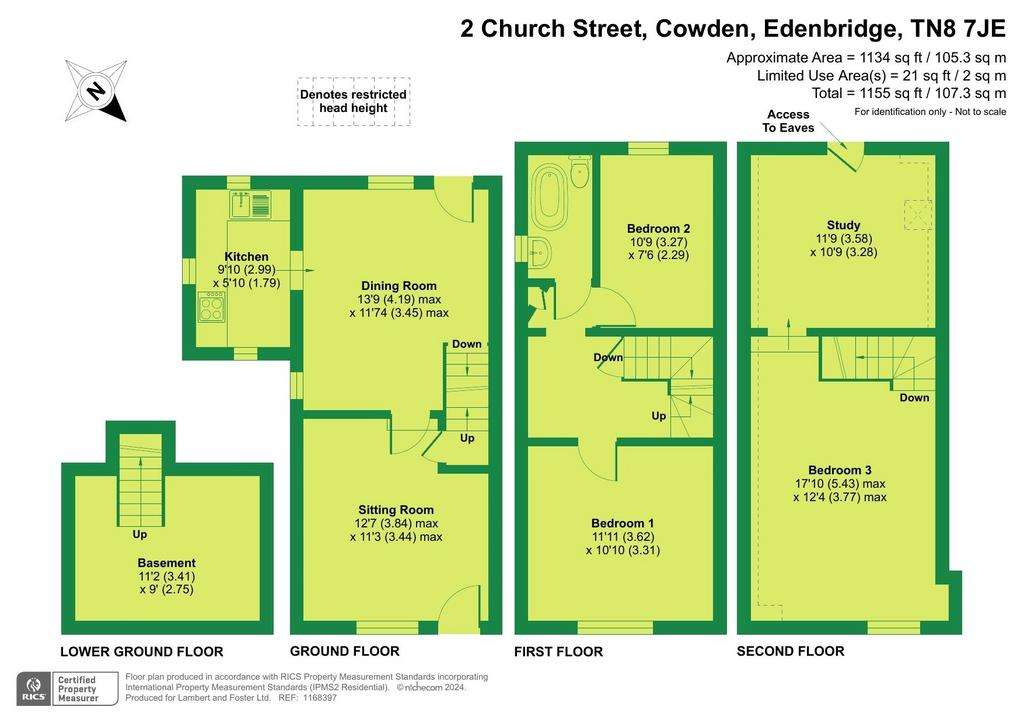
Property photos




+17
Property description
A three-bedroom unlisted family home situated in the heart of the popular village of Cowden. This charming property has a wealth of character features including exposed beams and wooden flooring. Set over four floors, the property features a modern extension housing the kitchen as well as a well-proportioned private garden and a tanked cellar/utility room.
Lambert & Foster are delighted to present to the market for the first time in nearly 40 years this charming character family home in an enviable tucked away position in the heart of the popular village of Cowden opposite a beautiful 12th Century church.The property, which has 1155 square feet of internal space and is believed to date to the 16th Century, is set over four floors and includes, on the ground floor, a kitchen, dining room and sitting room. On the first floor you find two bedrooms and a family bathroom while on the second floor there is a further bedroom and a study. On the lower ground floor is a large, tanked cellar which is also used a utility room.Entering the house from the rear across a charming communal courtyard you are greeted by a dining room with pine floorboards and ample room for a family dining table. Adjacent to the dining room is the kitchen which features modern appliances and bespoke wall and floor cabinets and tiled flooring. From the dining room you enter the cosy sitting room with a log burning stove. Stairs from the dining room take you down to the cellar and up to the first and seconds floors.The property has a large private garden and there is ample on-street parking adjacent to the property.
SITUATION
Located in the heart of the popular village of Cowden yet in an enviable tucked away position this wonderful property is superbly positioned. The house is ideal for those seeking a village location but with convenient nearby train links and access to larger towns.
GARDENS & GROUNDS
Across the communal brick paved courtyard and slightly detached from the house is a wonderful private garden of good proportions, with a greenhouse and a shed, featuring a variety of mature trees and shrubs and borders. This private and secluded space is an ideal spot to relax and unwind and to entertain.
Council Tax Band: E
Tenure: Freehold
Lambert & Foster are delighted to present to the market for the first time in nearly 40 years this charming character family home in an enviable tucked away position in the heart of the popular village of Cowden opposite a beautiful 12th Century church.The property, which has 1155 square feet of internal space and is believed to date to the 16th Century, is set over four floors and includes, on the ground floor, a kitchen, dining room and sitting room. On the first floor you find two bedrooms and a family bathroom while on the second floor there is a further bedroom and a study. On the lower ground floor is a large, tanked cellar which is also used a utility room.Entering the house from the rear across a charming communal courtyard you are greeted by a dining room with pine floorboards and ample room for a family dining table. Adjacent to the dining room is the kitchen which features modern appliances and bespoke wall and floor cabinets and tiled flooring. From the dining room you enter the cosy sitting room with a log burning stove. Stairs from the dining room take you down to the cellar and up to the first and seconds floors.The property has a large private garden and there is ample on-street parking adjacent to the property.
SITUATION
Located in the heart of the popular village of Cowden yet in an enviable tucked away position this wonderful property is superbly positioned. The house is ideal for those seeking a village location but with convenient nearby train links and access to larger towns.
GARDENS & GROUNDS
Across the communal brick paved courtyard and slightly detached from the house is a wonderful private garden of good proportions, with a greenhouse and a shed, featuring a variety of mature trees and shrubs and borders. This private and secluded space is an ideal spot to relax and unwind and to entertain.
Council Tax Band: E
Tenure: Freehold
Interested in this property?
Council tax
First listed
3 weeks agoEnergy Performance Certificate
Marketed by
Lambert & Foster - Mayfield Helix House Wadhurst TN5 6AAPlacebuzz mortgage repayment calculator
Monthly repayment
The Est. Mortgage is for a 25 years repayment mortgage based on a 10% deposit and a 5.5% annual interest. It is only intended as a guide. Make sure you obtain accurate figures from your lender before committing to any mortgage. Your home may be repossessed if you do not keep up repayments on a mortgage.
- Streetview
DISCLAIMER: Property descriptions and related information displayed on this page are marketing materials provided by Lambert & Foster - Mayfield. Placebuzz does not warrant or accept any responsibility for the accuracy or completeness of the property descriptions or related information provided here and they do not constitute property particulars. Please contact Lambert & Foster - Mayfield for full details and further information.


