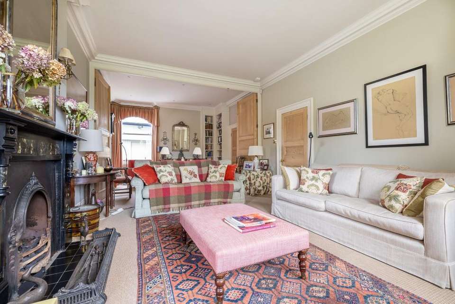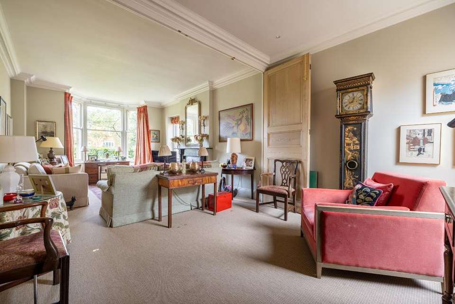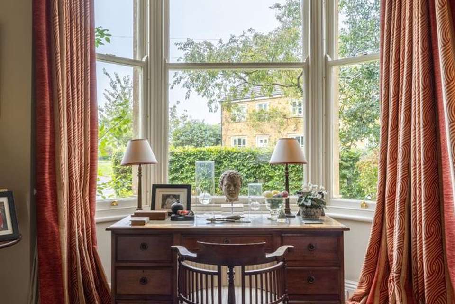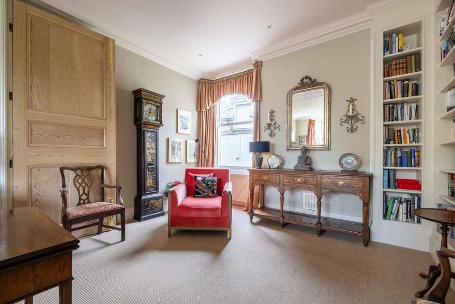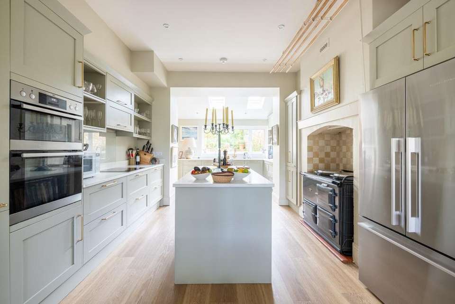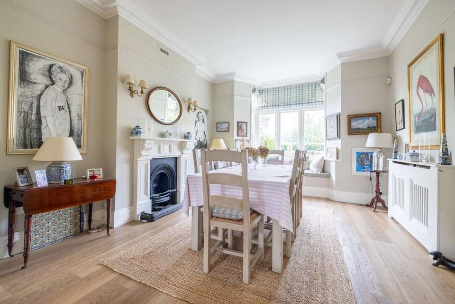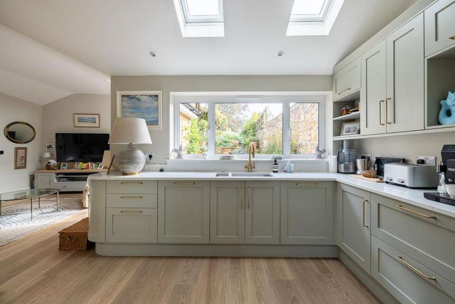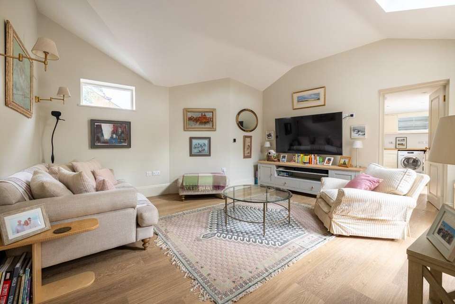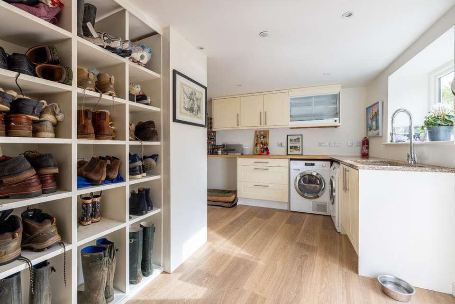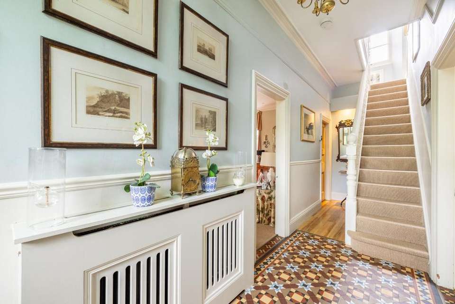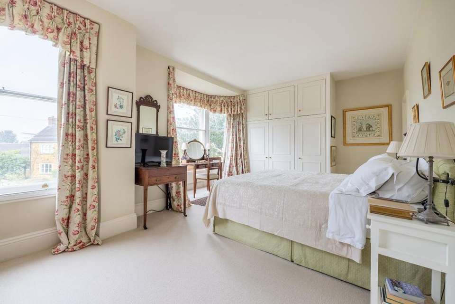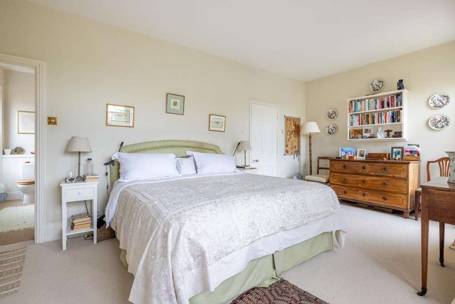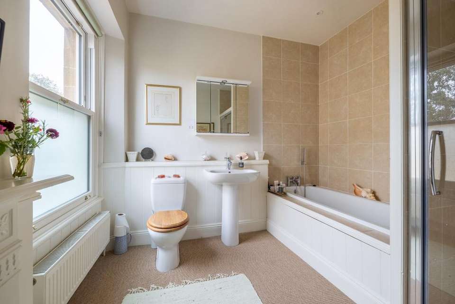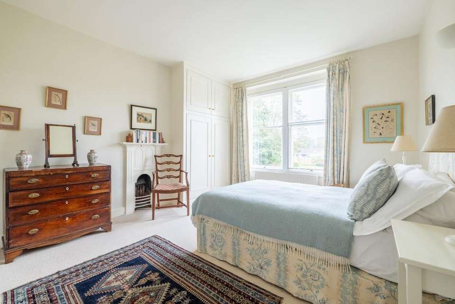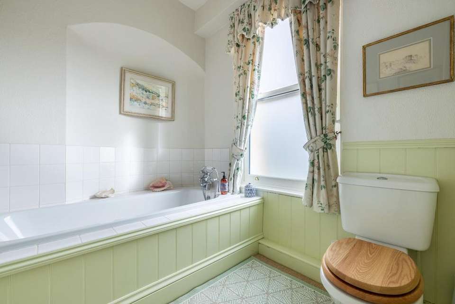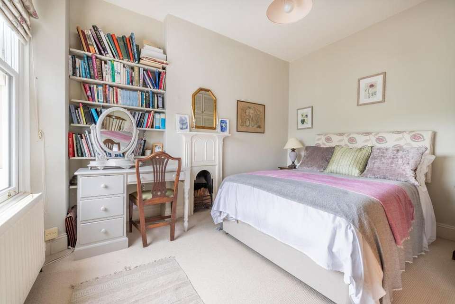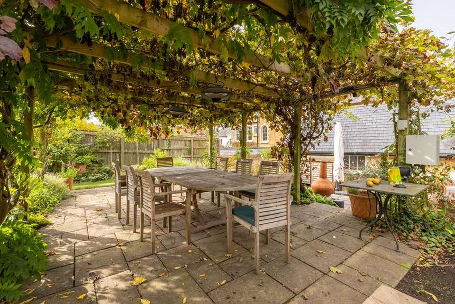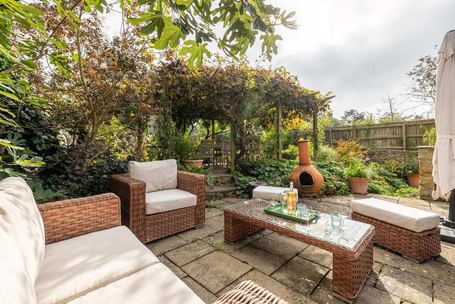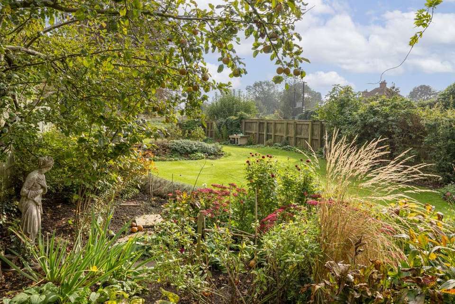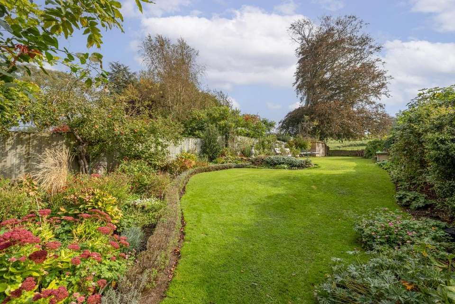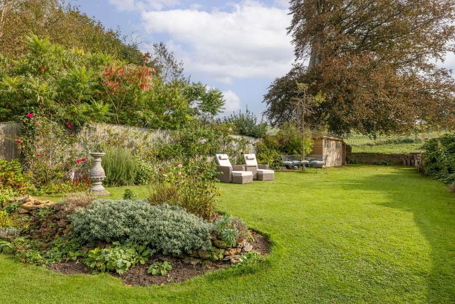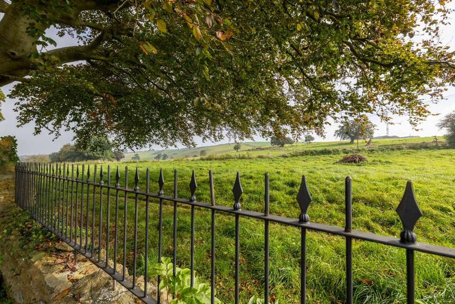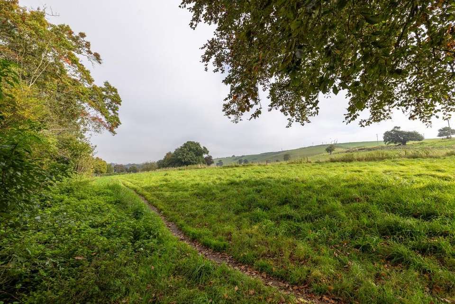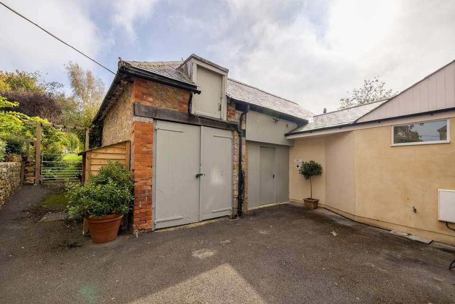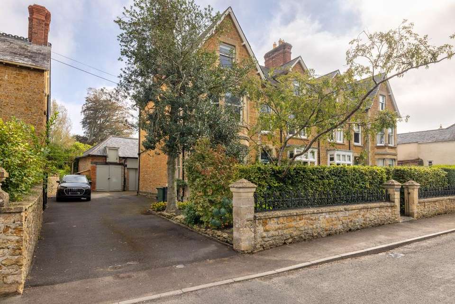6 bedroom end of terrace house for sale
terraced house
bedrooms
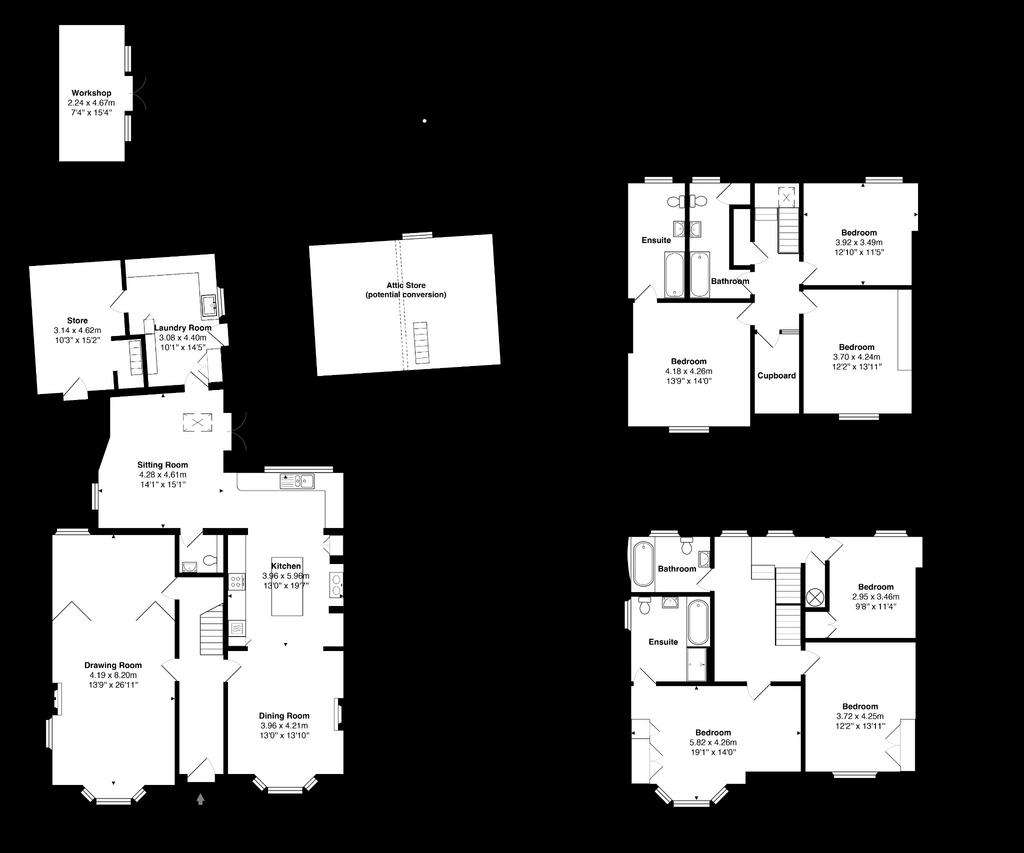
Property photos
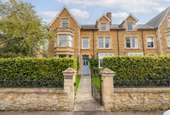
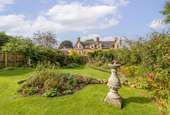
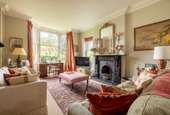
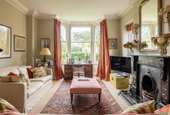
+25
Property description
AVALON HOUSE, SOUTH STREET, CASTLE CARY, BA7 7ES
A beautiful and substantial six-bedroom Victorian townhouse, set within Castle Cary's prettiest street.
Avalon House has elegant accommodation including a reception hall, drawing room, kitchen dining room, sitting room, cloakroom, six double bedrooms, and four bathrooms.
There are stunning gardens, a garage with planning permission for a garden room above, and off-street parking.
AccommodationAvalon House stands as one of the rare gems in Castle Cary, with only a handful of similarly grand properties that blend the charm of town living with the serenity of the countryside. The house is distinguished by its golden Cary stone facade, a hallmark of the area’s architectural heritage. Built in 1870, this period property enjoys over 3,500 square feet of luxurious living space spread across three floors.
A stone path leads through a charming front garden, and up to the front door, which is crowned by a stunning stained-glass window. Stepping inside, you are greeted by a stylish entrance hall with original Victorian tessellated floor tiles, setting a tone of elegance and tradition. From here, doors open into a magnificent drawing room and a kitchen-dining area that spans the full depth of the house, both spaces characterised by their lofty ceilings.
The drawing room, bathed in natural light from windows on three sides, exudes sophistication. It features an elegant Victorian fireplace, plush carpeting from the Unnatural Flooring Co., and full-height double doors that can either divide the space into two separate reception rooms or be opened to create an expansive area perfect for entertaining.
On the other side of the hall, the kitchen and dining area is equally impressive. The dining space, with its original fireplace and built-in window seat, has comfortably accommodated up to 22 guests, making it ideal for gatherings. The kitchen is a contemporary masterpiece, equipped with quartz countertops, sleek solid wood units, and high-end appliances, including an AEG double oven, Miele dishwasher, induction hob, and a Fisher & Paykel fridge/freezer (available by separate negotiation). The kitchen’s centrepiece is a newly refurbished gas Aga nestled in the chimney breast, complemented by a large island that offers additional workspace and storage. Warmth radiates from the underfloor heating that extends from the kitchen through the sitting room and into the adjacent laundry room, all unified by Kardean wood-effect LVT flooring. The ground floor also includes a convenient cloakroom and a storeroom at the rear.
Ascending the staircase from the hall, you reach a spacious landing that leads to the principal bedroom suite, two additional generous double bedrooms, and a second bathroom. The main bedroom, with its en-suite bathroom, is elegantly appointed and features a lovely bay window offering lovely westward views. A second staircase takes you to the top floor, where three more bedrooms await, including one with an en-suite bathroom. These rooms, tucked under the eaves, brim with character and retain their original fireplaces. A small attic is accessible via a loft hatch. Each bedroom enjoys views, either of the gardens or across the countryside towards Glastonbury Tor.
Outside The outdoor spaces of Avalon House are equally enchanting. The gardens are delightful, with well-tended borders filled with mature shrubs and colourful flowers. Three terraces, each on a different level, provide various outdoor seating areas, one positioned just outside the kitchen window, another beneath a pergola draped with wisteria, climbing roses, and vines, and the third a sun-drenched retreat. The manicured lawns extend to the near boundary, bordered by a combination of fencing and stone walls. Additionally, the property enjoys access to a nearby field, just under an acre, jointly owned with five other neighbours, offering uninterrupted views of the surrounding countryside.
To the front of the house, a generous driveway provides off-street parking for two cars. While the driveway is technically owned by the neighbours, Avalon House benefits from established rights of way and parking privileges.
About the areaCastle Cary is described by Sir Nikolaus Pevsner, the eminent architectural historian, as Somerset's prettiest town, set in beautiful unspoilt countryside. The town is characterised by period buildings constructed of the distinctive honey-coloured stone for which the area is well known. It remains a delightful small market town with a number of traditional shops and boutiques within the Conservation Area in which a policy of strict planning control operates to prevent inappropriate development. These shops cater for most everyday needs whilst Shaftesbury, Glastonbury, Street, Wells, Frome, Wincanton, Sherborne and Yeovil are all close by and Salisbury, Taunton, Bath and Bristol are in easy driving distance.
“The Newt in Somerset” just outside Castle Cary is home to beautiful countryside walks set on the grounds of a Georgian country estate. Within the estate, there are a Hotel & Spa, Farm shop, restaurants and house & garden shop.
Within a short walk from the property, on the outskirts of Castle Cary is the railway station with its direct line to Paddington and the A303 Road link is a few miles south. There are excellent state schools in the area - Ansford Academy boasts excellent exam grades and independent schools include the Sherborne and Bruton schools, Millfield, Wells Cathedral, Hazlegrove and Port Regis.
Services and Other NotesMains gas, water, drainage, and electricity.
Tenure: freehold.
Energy Performance Rating: D
Council Tax Band: E
What.3.Words: drifter.brother.aviators
Important NoticeRoderick Thomas, their clients and any joint agents state that these details are for general guidance only and accuracy cannot be guaranteed. They do not constitute any part of any contract. All measurements are approximate and floor plans are to give a general indication only and are not measured in accurate drawings. No guarantees are given with regard to planning permission or fitness for purpose. No apparatus, equipment, fixture or fitting has been tested. Items shown in photographs are not necessarily included. Purchasers must satisfy themselves on all matters by inspection or otherwise. VIEWINGS - interested parties are advised to check availability and current situation prior to travelling to see any property.
A beautiful and substantial six-bedroom Victorian townhouse, set within Castle Cary's prettiest street.
Avalon House has elegant accommodation including a reception hall, drawing room, kitchen dining room, sitting room, cloakroom, six double bedrooms, and four bathrooms.
There are stunning gardens, a garage with planning permission for a garden room above, and off-street parking.
AccommodationAvalon House stands as one of the rare gems in Castle Cary, with only a handful of similarly grand properties that blend the charm of town living with the serenity of the countryside. The house is distinguished by its golden Cary stone facade, a hallmark of the area’s architectural heritage. Built in 1870, this period property enjoys over 3,500 square feet of luxurious living space spread across three floors.
A stone path leads through a charming front garden, and up to the front door, which is crowned by a stunning stained-glass window. Stepping inside, you are greeted by a stylish entrance hall with original Victorian tessellated floor tiles, setting a tone of elegance and tradition. From here, doors open into a magnificent drawing room and a kitchen-dining area that spans the full depth of the house, both spaces characterised by their lofty ceilings.
The drawing room, bathed in natural light from windows on three sides, exudes sophistication. It features an elegant Victorian fireplace, plush carpeting from the Unnatural Flooring Co., and full-height double doors that can either divide the space into two separate reception rooms or be opened to create an expansive area perfect for entertaining.
On the other side of the hall, the kitchen and dining area is equally impressive. The dining space, with its original fireplace and built-in window seat, has comfortably accommodated up to 22 guests, making it ideal for gatherings. The kitchen is a contemporary masterpiece, equipped with quartz countertops, sleek solid wood units, and high-end appliances, including an AEG double oven, Miele dishwasher, induction hob, and a Fisher & Paykel fridge/freezer (available by separate negotiation). The kitchen’s centrepiece is a newly refurbished gas Aga nestled in the chimney breast, complemented by a large island that offers additional workspace and storage. Warmth radiates from the underfloor heating that extends from the kitchen through the sitting room and into the adjacent laundry room, all unified by Kardean wood-effect LVT flooring. The ground floor also includes a convenient cloakroom and a storeroom at the rear.
Ascending the staircase from the hall, you reach a spacious landing that leads to the principal bedroom suite, two additional generous double bedrooms, and a second bathroom. The main bedroom, with its en-suite bathroom, is elegantly appointed and features a lovely bay window offering lovely westward views. A second staircase takes you to the top floor, where three more bedrooms await, including one with an en-suite bathroom. These rooms, tucked under the eaves, brim with character and retain their original fireplaces. A small attic is accessible via a loft hatch. Each bedroom enjoys views, either of the gardens or across the countryside towards Glastonbury Tor.
Outside The outdoor spaces of Avalon House are equally enchanting. The gardens are delightful, with well-tended borders filled with mature shrubs and colourful flowers. Three terraces, each on a different level, provide various outdoor seating areas, one positioned just outside the kitchen window, another beneath a pergola draped with wisteria, climbing roses, and vines, and the third a sun-drenched retreat. The manicured lawns extend to the near boundary, bordered by a combination of fencing and stone walls. Additionally, the property enjoys access to a nearby field, just under an acre, jointly owned with five other neighbours, offering uninterrupted views of the surrounding countryside.
To the front of the house, a generous driveway provides off-street parking for two cars. While the driveway is technically owned by the neighbours, Avalon House benefits from established rights of way and parking privileges.
About the areaCastle Cary is described by Sir Nikolaus Pevsner, the eminent architectural historian, as Somerset's prettiest town, set in beautiful unspoilt countryside. The town is characterised by period buildings constructed of the distinctive honey-coloured stone for which the area is well known. It remains a delightful small market town with a number of traditional shops and boutiques within the Conservation Area in which a policy of strict planning control operates to prevent inappropriate development. These shops cater for most everyday needs whilst Shaftesbury, Glastonbury, Street, Wells, Frome, Wincanton, Sherborne and Yeovil are all close by and Salisbury, Taunton, Bath and Bristol are in easy driving distance.
“The Newt in Somerset” just outside Castle Cary is home to beautiful countryside walks set on the grounds of a Georgian country estate. Within the estate, there are a Hotel & Spa, Farm shop, restaurants and house & garden shop.
Within a short walk from the property, on the outskirts of Castle Cary is the railway station with its direct line to Paddington and the A303 Road link is a few miles south. There are excellent state schools in the area - Ansford Academy boasts excellent exam grades and independent schools include the Sherborne and Bruton schools, Millfield, Wells Cathedral, Hazlegrove and Port Regis.
Services and Other NotesMains gas, water, drainage, and electricity.
Tenure: freehold.
Energy Performance Rating: D
Council Tax Band: E
What.3.Words: drifter.brother.aviators
Important NoticeRoderick Thomas, their clients and any joint agents state that these details are for general guidance only and accuracy cannot be guaranteed. They do not constitute any part of any contract. All measurements are approximate and floor plans are to give a general indication only and are not measured in accurate drawings. No guarantees are given with regard to planning permission or fitness for purpose. No apparatus, equipment, fixture or fitting has been tested. Items shown in photographs are not necessarily included. Purchasers must satisfy themselves on all matters by inspection or otherwise. VIEWINGS - interested parties are advised to check availability and current situation prior to travelling to see any property.
Interested in this property?
Council tax
First listed
2 weeks agoMarketed by
Roderick Thomas - Castle Cary 2, High Street Castle Cary BA7 7AWPlacebuzz mortgage repayment calculator
Monthly repayment
The Est. Mortgage is for a 25 years repayment mortgage based on a 10% deposit and a 5.5% annual interest. It is only intended as a guide. Make sure you obtain accurate figures from your lender before committing to any mortgage. Your home may be repossessed if you do not keep up repayments on a mortgage.
- Streetview
DISCLAIMER: Property descriptions and related information displayed on this page are marketing materials provided by Roderick Thomas - Castle Cary. Placebuzz does not warrant or accept any responsibility for the accuracy or completeness of the property descriptions or related information provided here and they do not constitute property particulars. Please contact Roderick Thomas - Castle Cary for full details and further information.





