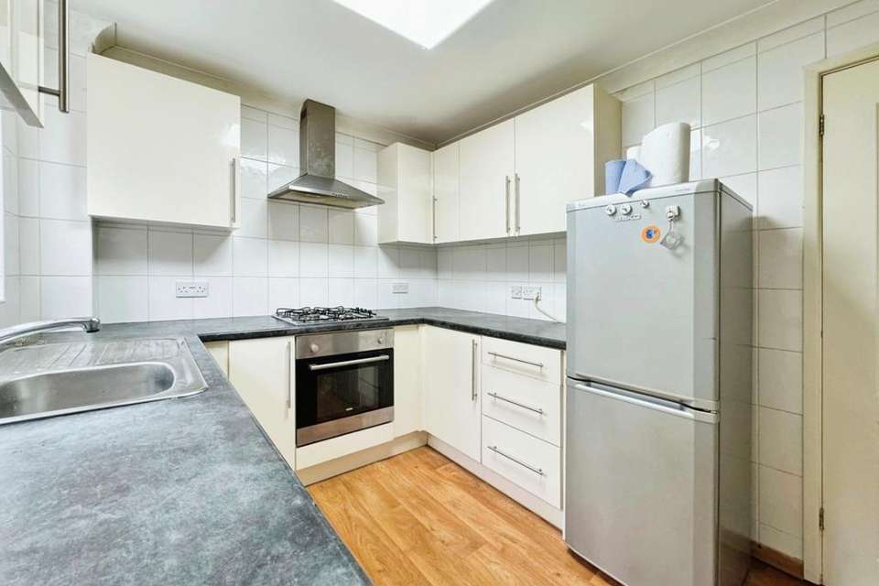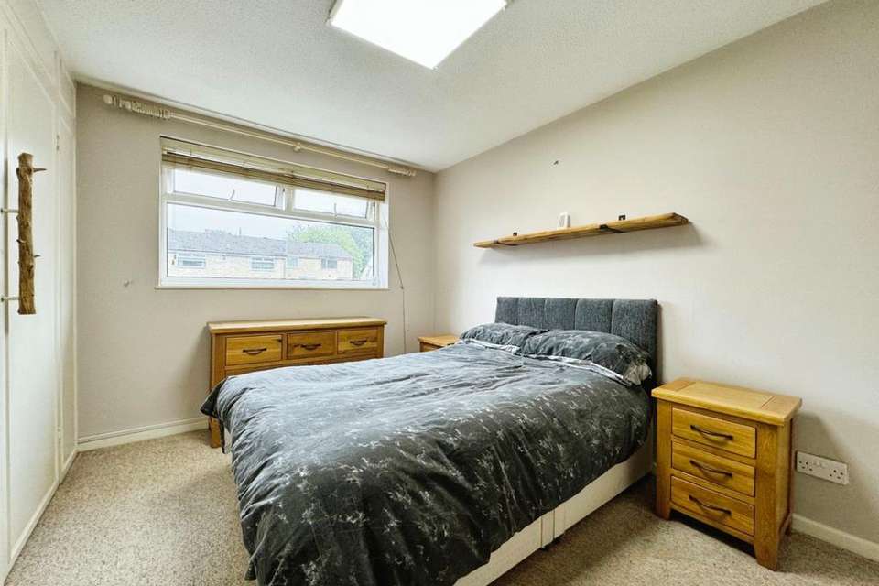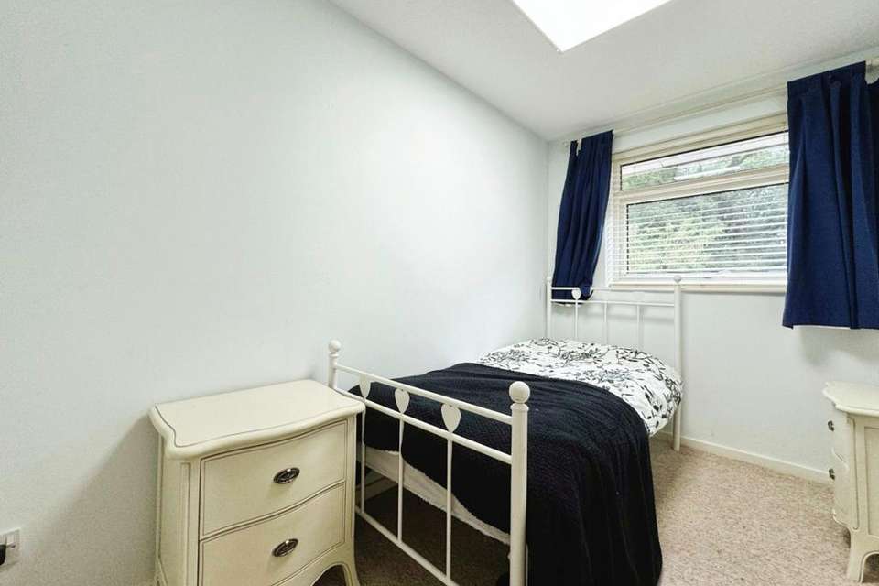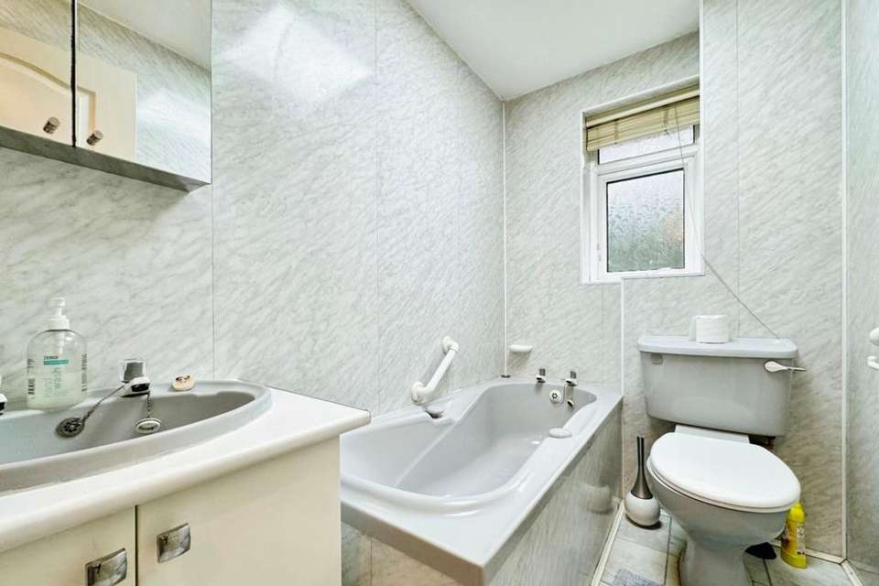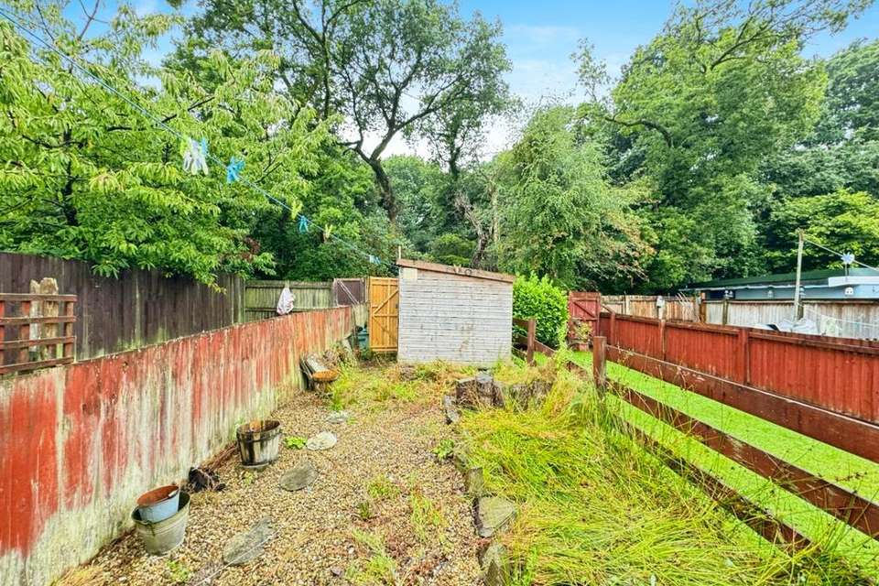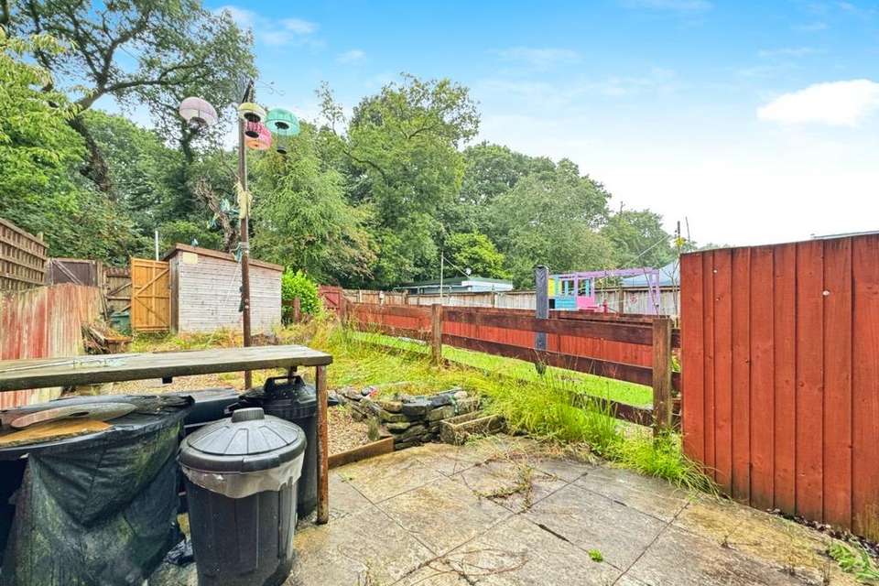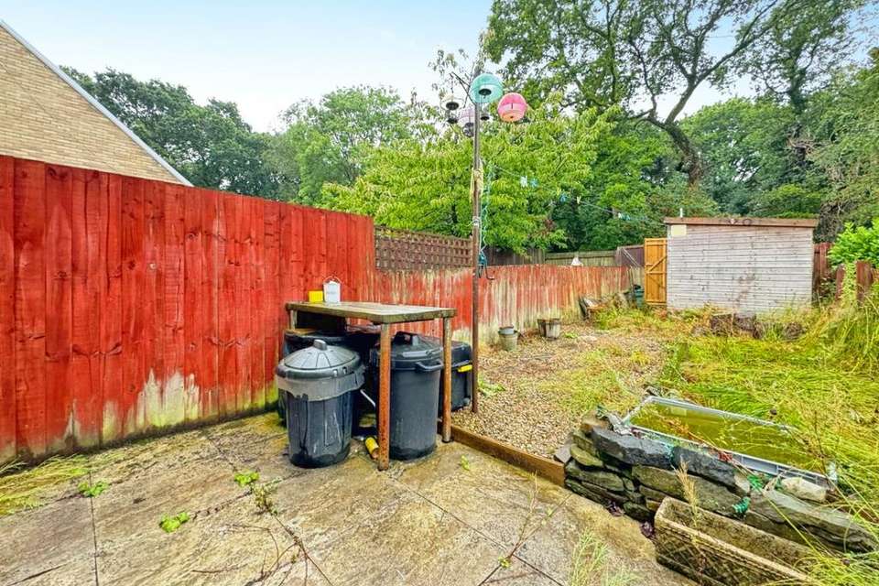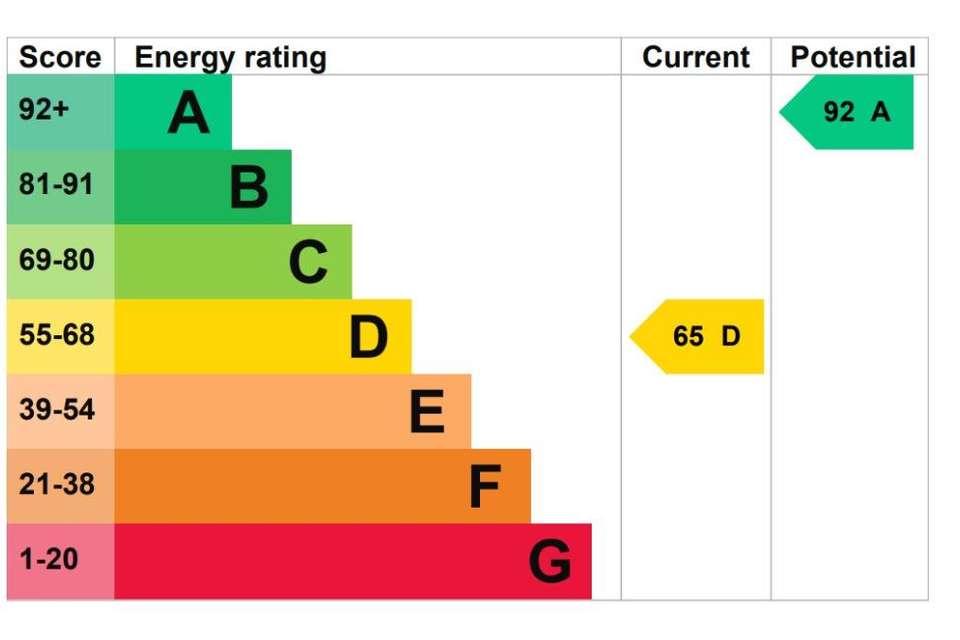2 bedroom terraced house for sale
terraced house
bedrooms
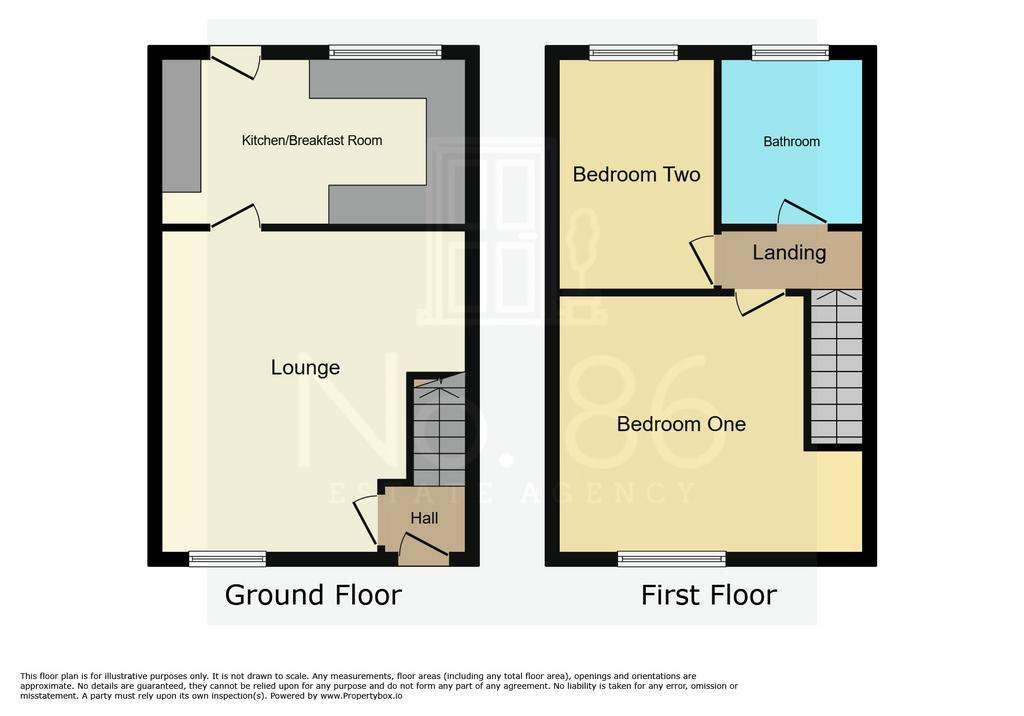
Property photos
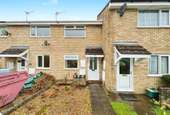

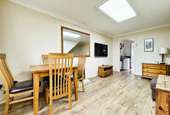

+10
Property description
Welcome to this welcoming home in Clos Alltygog, Pontarddulais.
As you step inside the property, you'll be greeted by a bright and spacious reception area. The large window to the front bathes the room in natural light, creating a warm and inviting atmosphere.
The well-appointed kitchen houses ample storage space, space for freestanding appliances, and a convenient layout, you'll have everything you need to prepare delicious meals.
The property boasts two generously sized bedrooms, ensuring that everyone in the household has their own private sanctuary. The bedrooms are bright and airy, creating a calming atmosphere that is conducive to a good night's sleep.
Outside, the property offers a decent sized garden where you can soak up the sunshine, relax with a book, or indulge in gardening. The garden provides a peaceful escape from the hustle and bustle of daily life and is ideal for outdoor entertaining or simply enjoying the fresh air.
EntranceEntered via an obscure uPVC double glazed door into:
HallwayWall mounted consumer unit, wooden effect flooring unit, radiator, stairs to first floor, door to:
Lounge 2.67m x 5.06muPVC double glazed window to front elevation, radiator, electric fire with decorative surround, door to:
Kitchen Fitted with a range of matching wall and base units with work surface over, stainless steel 1 and a 1/2 bowl sink with drainer and mixer tap, integrated oven and hob, space for freestanding fridge/freezer, plumbing for washing machine, part tiled walls, wooden effect flooring, uPVC double glazed window to rear, radiator, uPVC double glazed door into rear garden.
LandingAccess to loft, doors into:
Bedroom One 4.20m x 2.66muPVC double glazed window to front elevation, radiator, carpeted underfoot.
Bedroom Two 3.33m x 2.04muPVC double glazed window to rear elevation, carpeted underfoot, radiator.
Bathroom 1.45m x 2.43mFitted with a three piece suite comprising of paneled bath, pedestal wash hand basin and W/C, part tiled walls, frosted uPVC double glazed window to rear elevation, radiator.
ExternalTo the front of the property there is off road parking in form of a driveway.To the rear of the property there is a fully enclosed rear garden, laid to patio and lawn, backing onto Coed Bach Park.
EPC ON ORDER
As you step inside the property, you'll be greeted by a bright and spacious reception area. The large window to the front bathes the room in natural light, creating a warm and inviting atmosphere.
The well-appointed kitchen houses ample storage space, space for freestanding appliances, and a convenient layout, you'll have everything you need to prepare delicious meals.
The property boasts two generously sized bedrooms, ensuring that everyone in the household has their own private sanctuary. The bedrooms are bright and airy, creating a calming atmosphere that is conducive to a good night's sleep.
Outside, the property offers a decent sized garden where you can soak up the sunshine, relax with a book, or indulge in gardening. The garden provides a peaceful escape from the hustle and bustle of daily life and is ideal for outdoor entertaining or simply enjoying the fresh air.
EntranceEntered via an obscure uPVC double glazed door into:
HallwayWall mounted consumer unit, wooden effect flooring unit, radiator, stairs to first floor, door to:
Lounge 2.67m x 5.06muPVC double glazed window to front elevation, radiator, electric fire with decorative surround, door to:
Kitchen Fitted with a range of matching wall and base units with work surface over, stainless steel 1 and a 1/2 bowl sink with drainer and mixer tap, integrated oven and hob, space for freestanding fridge/freezer, plumbing for washing machine, part tiled walls, wooden effect flooring, uPVC double glazed window to rear, radiator, uPVC double glazed door into rear garden.
LandingAccess to loft, doors into:
Bedroom One 4.20m x 2.66muPVC double glazed window to front elevation, radiator, carpeted underfoot.
Bedroom Two 3.33m x 2.04muPVC double glazed window to rear elevation, carpeted underfoot, radiator.
Bathroom 1.45m x 2.43mFitted with a three piece suite comprising of paneled bath, pedestal wash hand basin and W/C, part tiled walls, frosted uPVC double glazed window to rear elevation, radiator.
ExternalTo the front of the property there is off road parking in form of a driveway.To the rear of the property there is a fully enclosed rear garden, laid to patio and lawn, backing onto Coed Bach Park.
EPC ON ORDER
Interested in this property?
Council tax
First listed
2 weeks agoEnergy Performance Certificate
Marketed by
No. 86 Estate Agency - Pontarddulais 39 St Teilo Street Pontarddulais, Swansea SA4 8SYPlacebuzz mortgage repayment calculator
Monthly repayment
The Est. Mortgage is for a 25 years repayment mortgage based on a 10% deposit and a 5.5% annual interest. It is only intended as a guide. Make sure you obtain accurate figures from your lender before committing to any mortgage. Your home may be repossessed if you do not keep up repayments on a mortgage.
- Streetview
DISCLAIMER: Property descriptions and related information displayed on this page are marketing materials provided by No. 86 Estate Agency - Pontarddulais. Placebuzz does not warrant or accept any responsibility for the accuracy or completeness of the property descriptions or related information provided here and they do not constitute property particulars. Please contact No. 86 Estate Agency - Pontarddulais for full details and further information.






