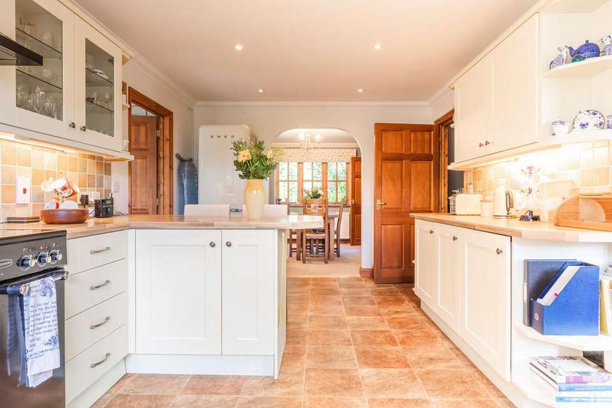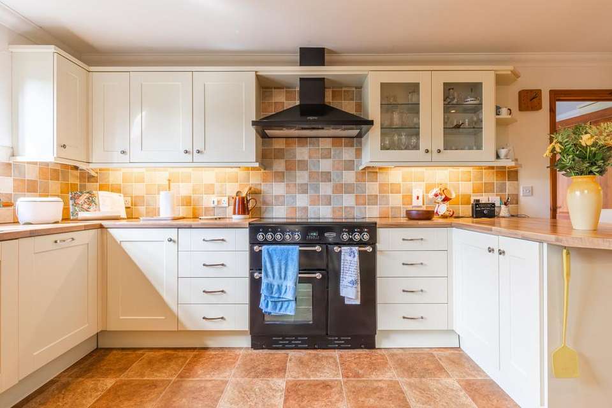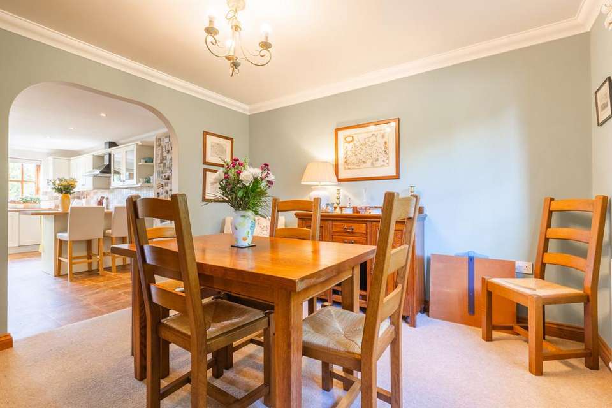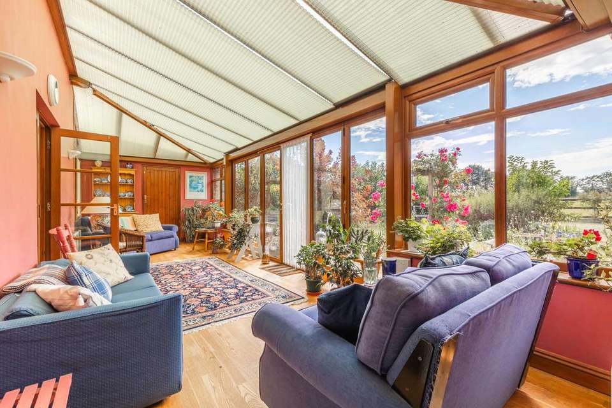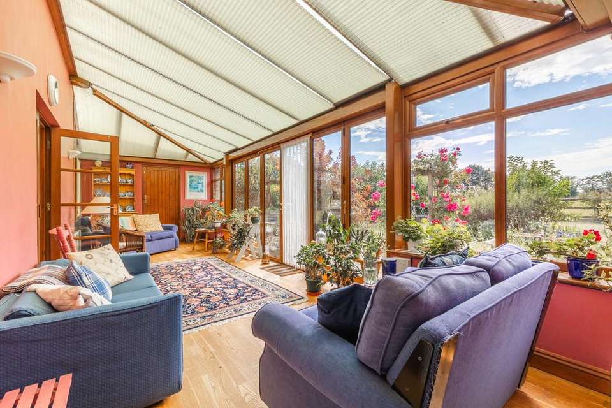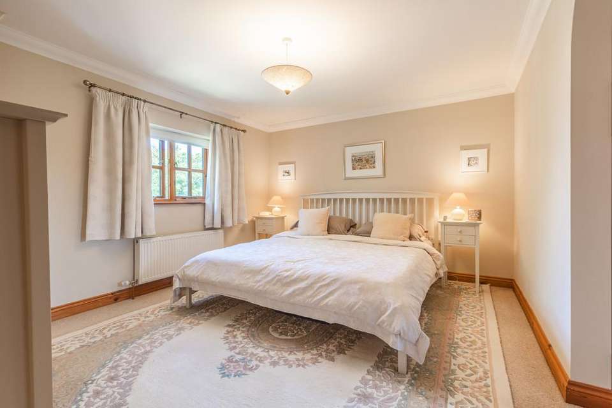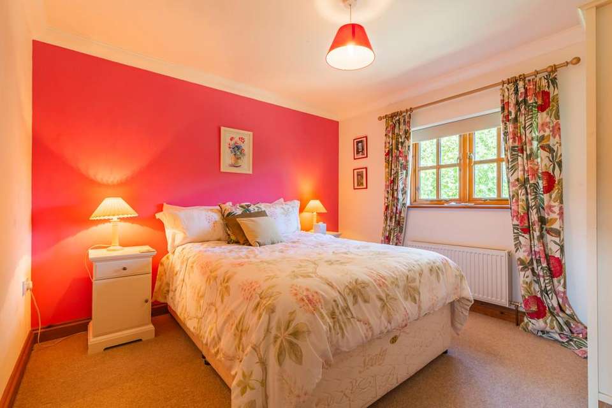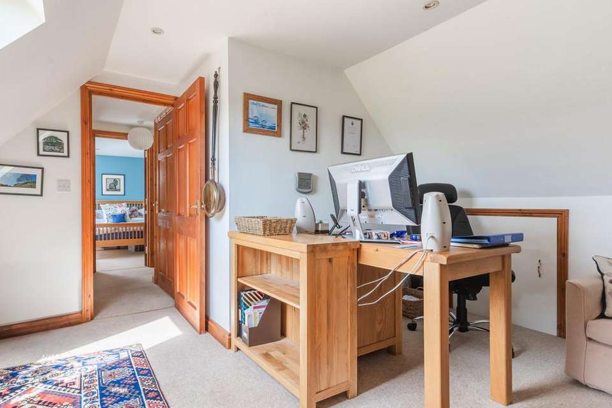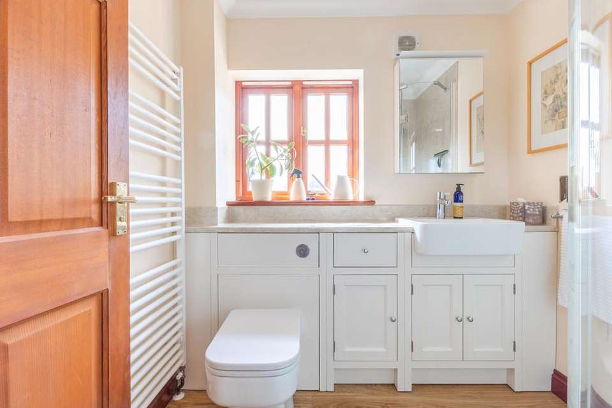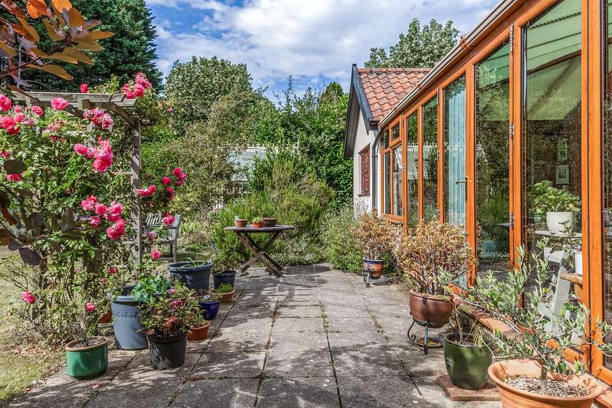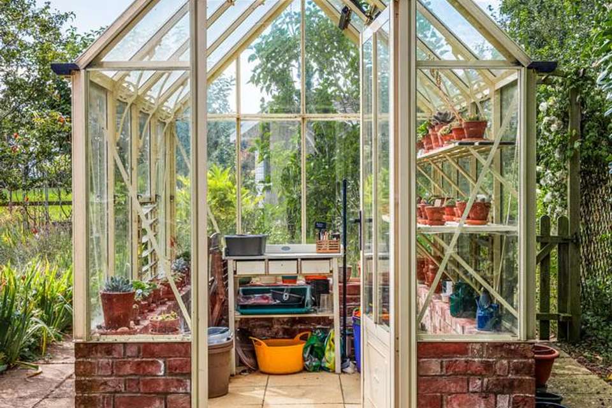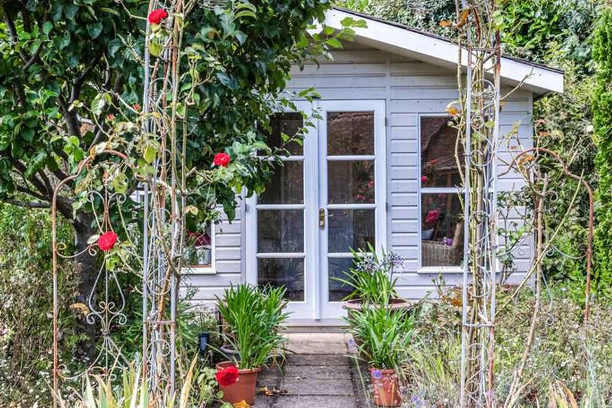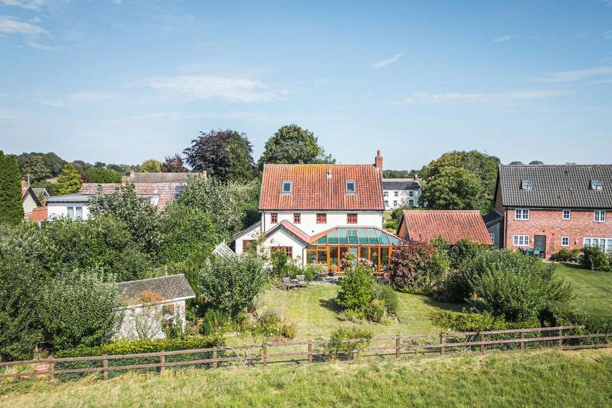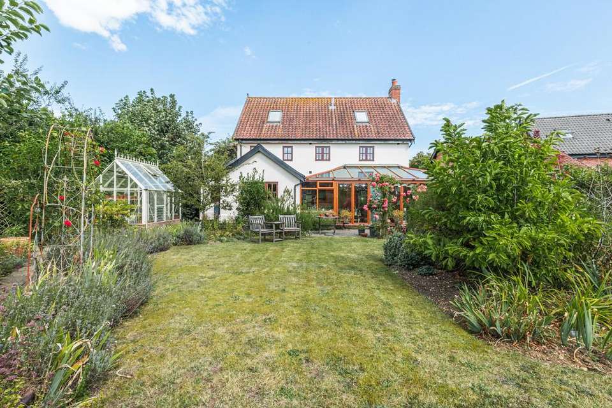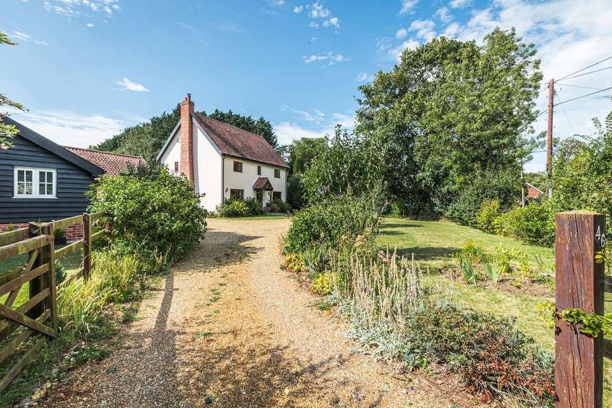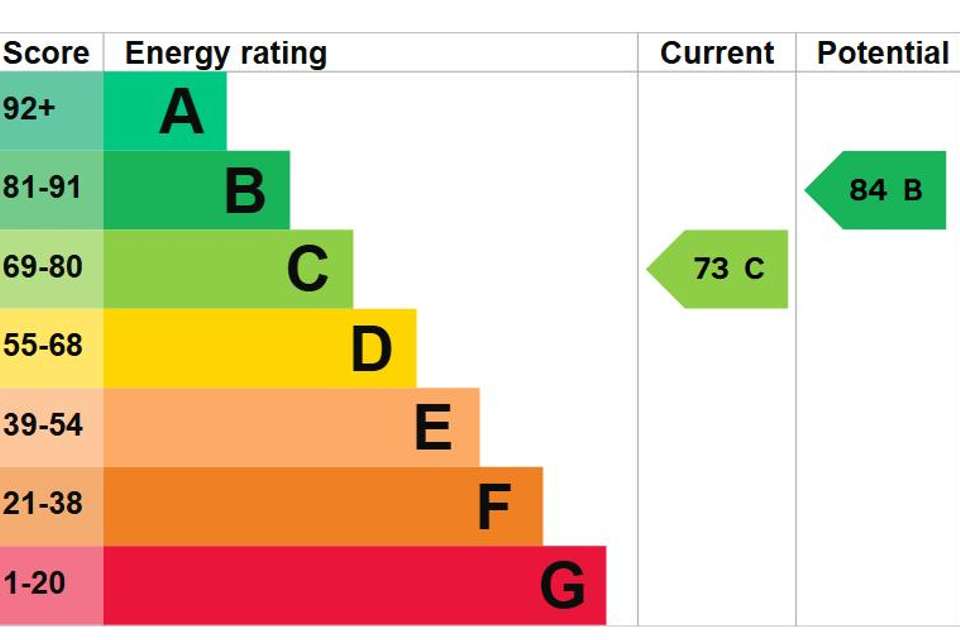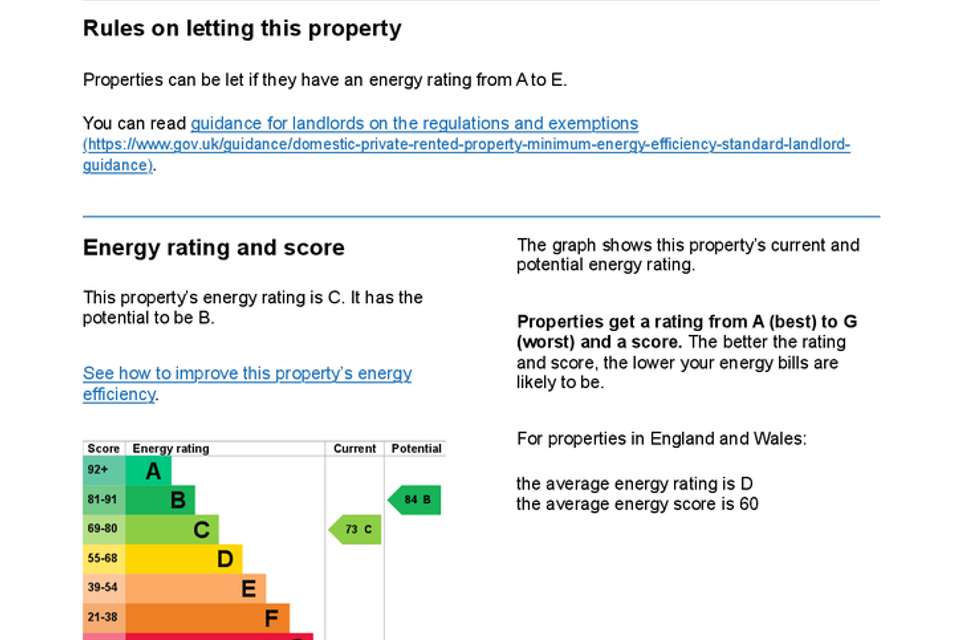5 bedroom detached house for sale
detached house
bedrooms
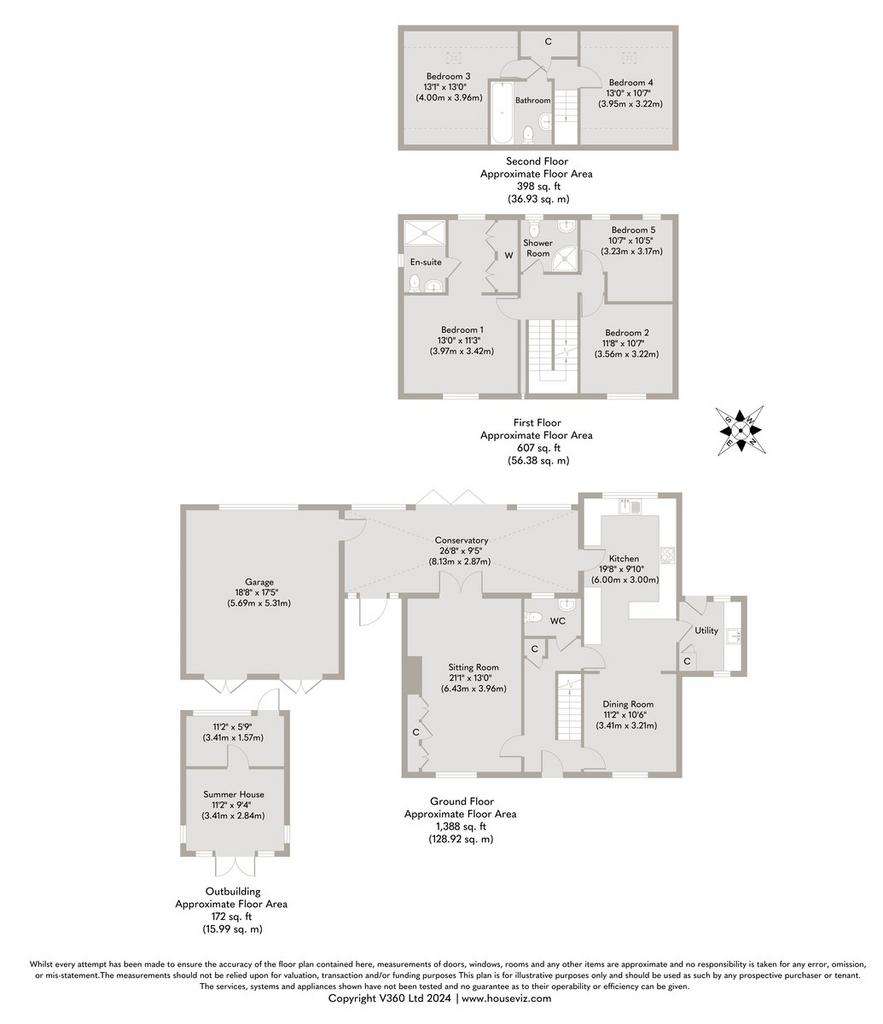
Property photos

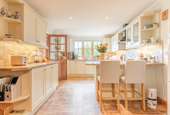
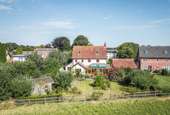
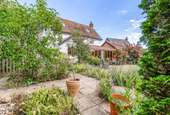
+18
Property description
Set in the wonderful village of Great Ellingham, within walking distance of the village shop and pub is this superb five-bedroom detached family home. Set over three floors the property stretches to over 2,300 sq. ft.
The property is positioned at the end of a small driveway, behind a wooden gate, with parking enough for several cars on the shingle driveway which leads up to the double garage.
Entering the front door, we step into a warm and welcoming hallway, to the left is a large sitting room that stretches to over 21 ft. in length, along one wall is a bespoke, hand crafted bookshelf/media wall, and matching fireplace mantle around the wood-burner giving the feel that it was always there.
French doors at the back of the room lead to the conservatory that connects the main home to the double garage, creating a wonderful space to sit no matter the weather to appreciate the garden and views beyond.
To the other side of the ground floor is an open-plan shaker style kitchen/dining room featuring a breakfast bar. The utility room adjoins the kitchen. Lastly on the ground floor is a WC leading off the hall.
On the first floor there are three double bedrooms, the principal suite spreads the length of one side of the house and large built-in wardrobe and en-suite shower room. The other two rooms sharing the family shower room. Rising to the second floor we find another two double bedrooms and a family bathroom and eaves storage spaces.
Outside and to the rear is a mature garden that has a lovely mix of trees shrubs and lawned area, there is a partially brick-built greenhouse and at the very back of the property is a summer house that makes the most of the wonderful views. As mentioned earlier the property has a shingled driveway to the front, a double garage and a mature front garden with lawned area.
SERVICES CONNECTED Mains water, electricity and drainage. Oil fired central heating.
COUNCIL TAX Band F.
ENERGY EFFICIENCY RATING C. Ref:- 0320-2798-9480-2224-6121
To retrieve the Energy Performance Certificate for this property please visit and enter in the reference number above. Alternatively, the full certificate can be obtained through Sowerbys.
TENURE Freehold.
LOCATION What3words: ///quiz.remission.earlobes
PROPERTY REFERENCE 46755
WEBSITE TAGS village-spirit
garden-parties
room-to-roam
family-life
The property is positioned at the end of a small driveway, behind a wooden gate, with parking enough for several cars on the shingle driveway which leads up to the double garage.
Entering the front door, we step into a warm and welcoming hallway, to the left is a large sitting room that stretches to over 21 ft. in length, along one wall is a bespoke, hand crafted bookshelf/media wall, and matching fireplace mantle around the wood-burner giving the feel that it was always there.
French doors at the back of the room lead to the conservatory that connects the main home to the double garage, creating a wonderful space to sit no matter the weather to appreciate the garden and views beyond.
To the other side of the ground floor is an open-plan shaker style kitchen/dining room featuring a breakfast bar. The utility room adjoins the kitchen. Lastly on the ground floor is a WC leading off the hall.
On the first floor there are three double bedrooms, the principal suite spreads the length of one side of the house and large built-in wardrobe and en-suite shower room. The other two rooms sharing the family shower room. Rising to the second floor we find another two double bedrooms and a family bathroom and eaves storage spaces.
Outside and to the rear is a mature garden that has a lovely mix of trees shrubs and lawned area, there is a partially brick-built greenhouse and at the very back of the property is a summer house that makes the most of the wonderful views. As mentioned earlier the property has a shingled driveway to the front, a double garage and a mature front garden with lawned area.
SERVICES CONNECTED Mains water, electricity and drainage. Oil fired central heating.
COUNCIL TAX Band F.
ENERGY EFFICIENCY RATING C. Ref:- 0320-2798-9480-2224-6121
To retrieve the Energy Performance Certificate for this property please visit and enter in the reference number above. Alternatively, the full certificate can be obtained through Sowerbys.
TENURE Freehold.
LOCATION What3words: ///quiz.remission.earlobes
PROPERTY REFERENCE 46755
WEBSITE TAGS village-spirit
garden-parties
room-to-roam
family-life
Interested in this property?
Council tax
First listed
2 weeks agoEnergy Performance Certificate
Marketed by
Sowerbys - Watton 54 High Street Watton, Norfolk IP25 6AEPlacebuzz mortgage repayment calculator
Monthly repayment
The Est. Mortgage is for a 25 years repayment mortgage based on a 10% deposit and a 5.5% annual interest. It is only intended as a guide. Make sure you obtain accurate figures from your lender before committing to any mortgage. Your home may be repossessed if you do not keep up repayments on a mortgage.
- Streetview
DISCLAIMER: Property descriptions and related information displayed on this page are marketing materials provided by Sowerbys - Watton. Placebuzz does not warrant or accept any responsibility for the accuracy or completeness of the property descriptions or related information provided here and they do not constitute property particulars. Please contact Sowerbys - Watton for full details and further information.





