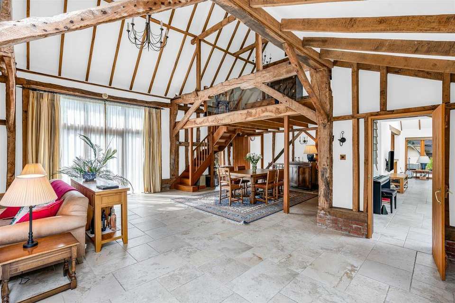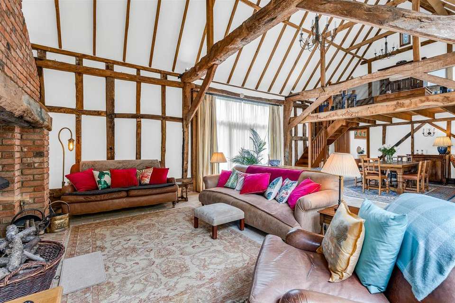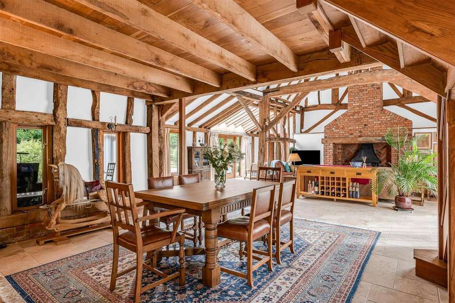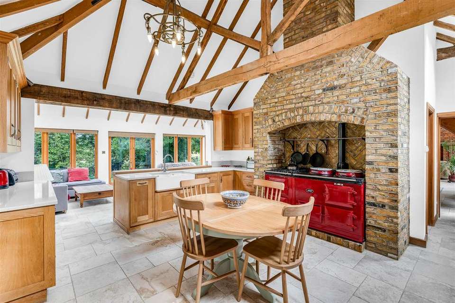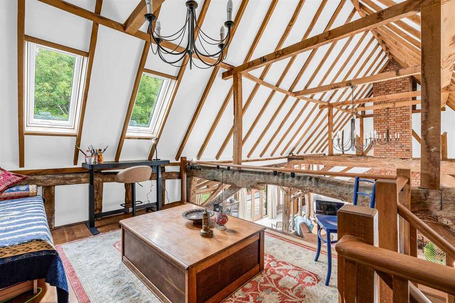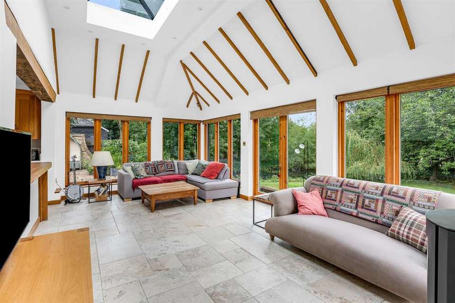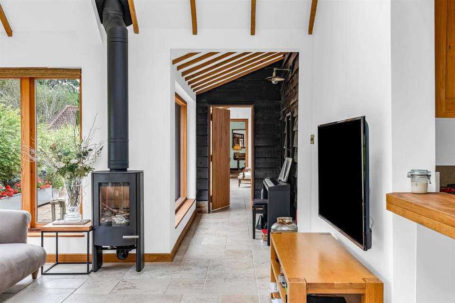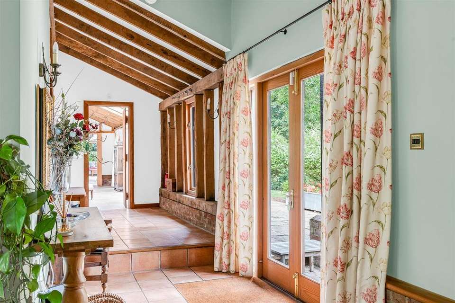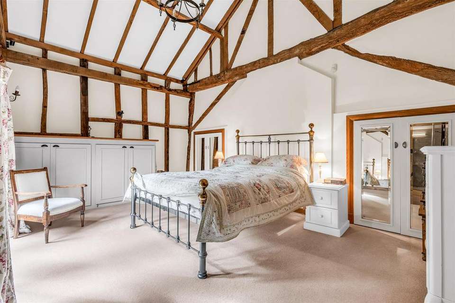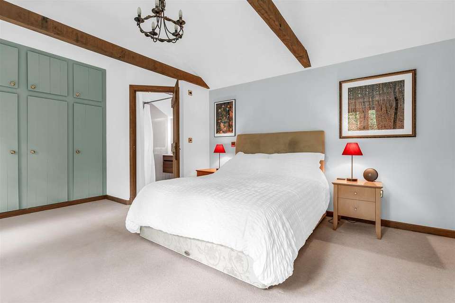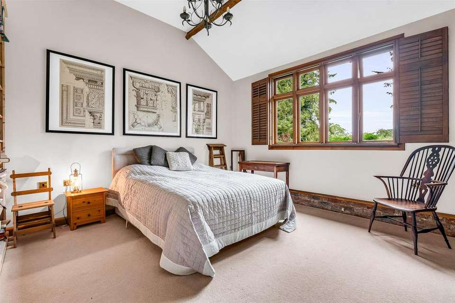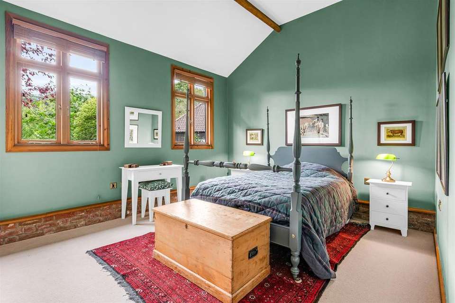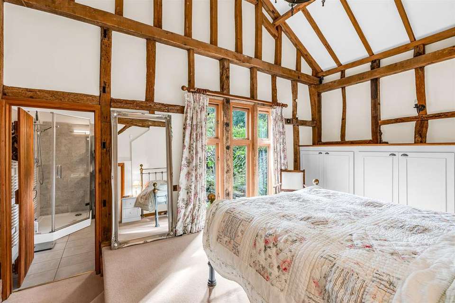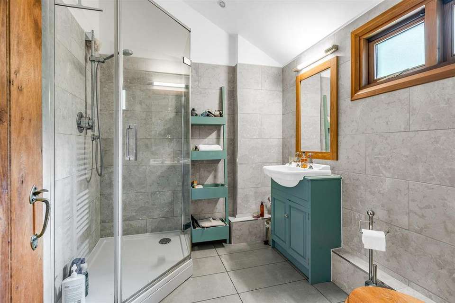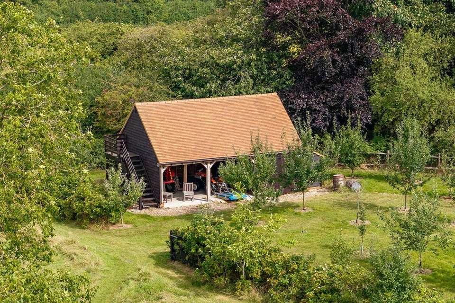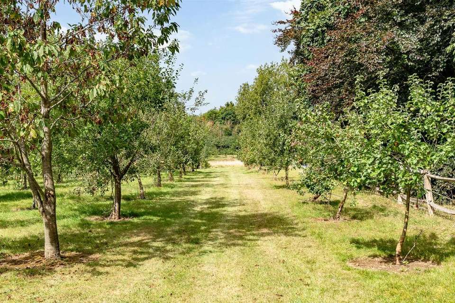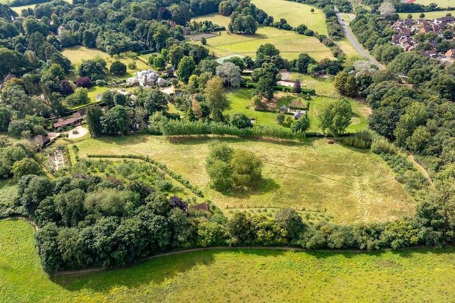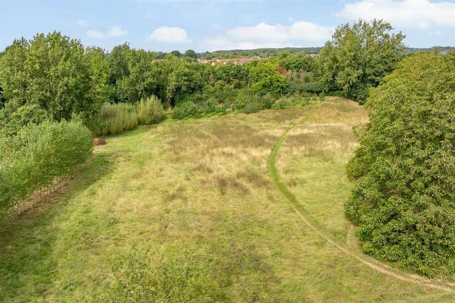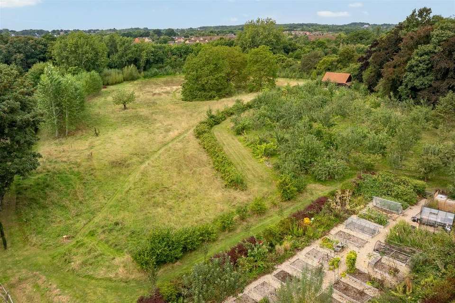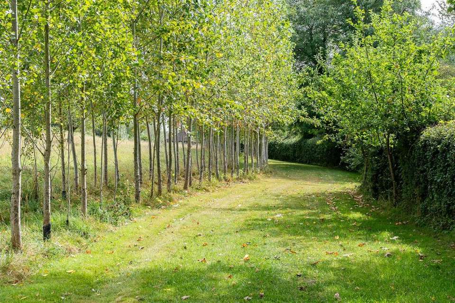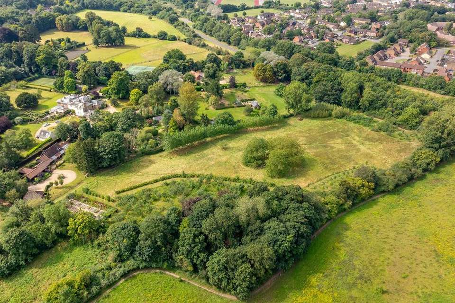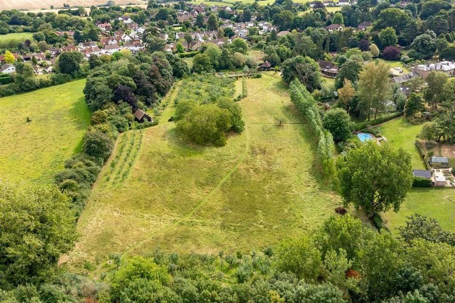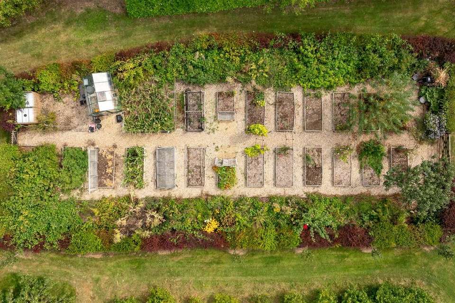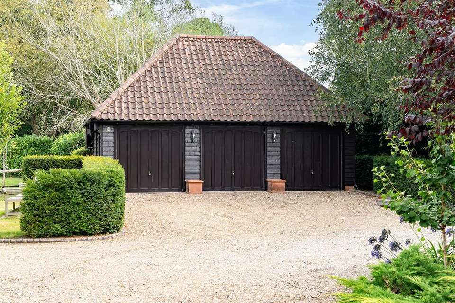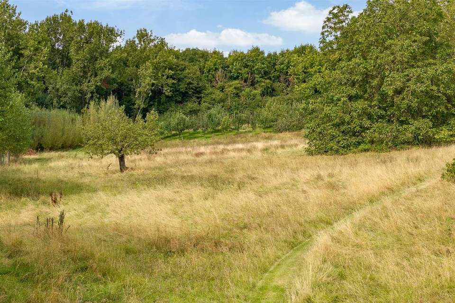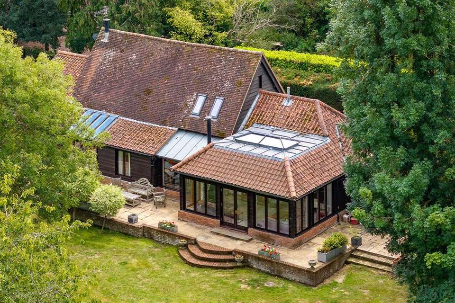4 bedroom detached house for sale
detached house
bedrooms
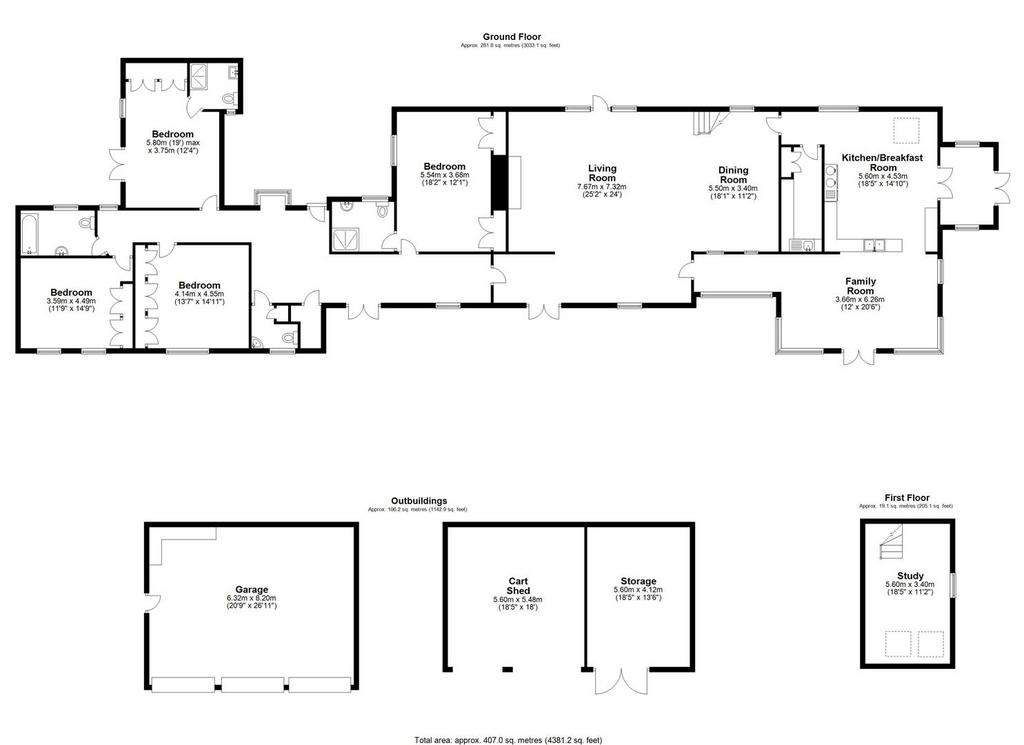
Property photos

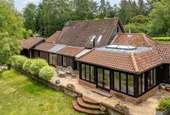
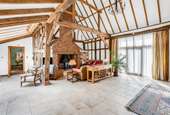
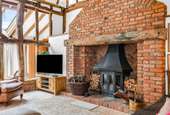
+31
Property description
Summary:
Bryan Bishop and partners are delighted to bring to the market this absolutely stunning four double bedroom, three bathroom barn conversion set in 6.6 acres of beautifully landscaped grounds. The house is steeped in local history, with the original building being the milking parlour, dairy and fruit store of the Aston Dene home farm which served a 50 acre church owned estate. The name of the house comes from an 18th century minister resident in the area, Augustus Oddie. The conversion was carried out to the most exacting standards and it shows in every fine detail of this property. The architect has achieved the near impossible by designing and building a wonderful modern family home which celebrates its history in the most stylish way. Many original 17th century timbers have been incorporated into the structure and they do a fabulous job of emphasising the soaring roof spaces whilst providing separation of rooms within rooms, whilst clever use of extensive glazing throughout ensures a light, bright environment, whilst underfloor heating keeps the house cosy and the styling clean. This really is a perfect lesson in how to integrate seamlessly and sympathetically the traditional feel of the old with the specification and facilities of the new.
Accommodation:
Arranged on a single level the property is sensibly configured with the bedrooms and private areas forming one wing of the house. The main hallway, as well as giving access to these bedrooms and the family bathroom, features a well placed guest cloakroom, is well lit by windows to multiple aspects and leads into the living room.
This is a spectacular room by any kind of measurement, open to the high pitched roof and with glorious and abundant oak beams used structurally and decoratively. The feature fireplace boasts a large wood burner set into an inglenook, venting out through the dramatic exposed brick chimney breast. Glazed double doors open onto the garden, and stylish glazed roof panels flood the room with natural daylight and enhance the glorious natural views outside. The dining room is again framed by oak beams, both old and new. To the side is a traditional oak staircase that turns as it rises to a beautiful mezzanine area. This brings a more intimate and cosy feel to the dining area, but also serves as a stunning space with a myriad of uses. A reading room, home office, craft room, or just a quiet hang out space, it can be whatever you want it to be, and all lit by perfectly placed skylights and with the most incredible view over the gallery onto the living room below.
From the living room there are multiple access points through to the kitchen/breakfast room and the family room, which means there is a lovely flow to the house, a really valuable asset for both day to day living as well as entertaining. The kitchen/breakfast room is another large space enjoying fabulous natural light from the roof lights set into the open vaulted ceiling. A large brick built chimney mirrors that found in the living room and houses a large multi facility AGA. As well as comfortable space for a casual dining table the kitchen has an abundance of wall and floor mounted cupboards as well as all of the usual integrated appliances one would expect to find in a house of this size and quality. A convenient adjacent utility/laundry room provides ample support to the kitchen. Two sets of glazed double doors give direct access to the garden via a useful outer lobby. To the side, separated by a worktop and breakfast bar, the kitchen opens into the wonderful family room. This is a gorgeous room built in the style of an orangery. Benefiting from full height windows all around and glazed double doors opening out onto the patio, and bathed in natural light from the stunning and stylish central roof light, this room is just perfect for the family to chill out together, and would also provide an impressive entertaining space. This room is an all year round gem, linking out to the patio and with the wonderful views out into the garden and the wildlife pond.
At the other end of the house the four bedrooms are all good sized doubles and all of them enjoy fitted cupboards. One of the bedrooms also benefits from double doors opening onto its own private courtyard garden. Two of them have en suite shower rooms.
Exterior:
This property is a naturalist/gardeners dream, and the current owners show just what is possible when large grounds are designed with such style and planted so creatively and thoughtfully. The natural pond, the woodland, the avenue of willows, the fruit orchard, the raised bed kitchen garden, the wildflower meadow and the formal gardens merge and swirl together in a way that allows them all to breathe in their own space but stay connected together to create a perfect and varied environment. What a wonderful oasis of calm and natural beauty in which to spend your time. The house sits perfectly within the grounds, with abundant picture windows presenting glorious garden vistas from so many rooms. The gravel driveway curves elegantly past the triple garage before looping round in front of the house. Further into the grounds sits a double cart shed with additional secure storage for garden equipment. This property would be perfect for equine use, or to relax and enjoy just as it is.
Location:
Set at the end of a quiet country lane yet just a few minutes walk from the centre of the village of Aston, this fabulous family home offers peace, tranquility and idyllic seclusion but is still only a few minutes drive from Stevenage, which means easy access north and south by road and regular, frequent mainline rail connections. Junction 7 of the A1(M) is 5 minutes by car. Trains from Stevenage arrive in central London in just 30 minutes.
Buyers Information
In order to comply with the UK's Anti Money Laundering (AML) regulations, Bryan Bishop and Partners are required to confirm the identity of all prospective buyers once an offer being accepted. We use a third party, Identity Verification System to do so and there is a nominal charge of £48 (per person) including VAT for this service.
Bryan Bishop and partners are delighted to bring to the market this absolutely stunning four double bedroom, three bathroom barn conversion set in 6.6 acres of beautifully landscaped grounds. The house is steeped in local history, with the original building being the milking parlour, dairy and fruit store of the Aston Dene home farm which served a 50 acre church owned estate. The name of the house comes from an 18th century minister resident in the area, Augustus Oddie. The conversion was carried out to the most exacting standards and it shows in every fine detail of this property. The architect has achieved the near impossible by designing and building a wonderful modern family home which celebrates its history in the most stylish way. Many original 17th century timbers have been incorporated into the structure and they do a fabulous job of emphasising the soaring roof spaces whilst providing separation of rooms within rooms, whilst clever use of extensive glazing throughout ensures a light, bright environment, whilst underfloor heating keeps the house cosy and the styling clean. This really is a perfect lesson in how to integrate seamlessly and sympathetically the traditional feel of the old with the specification and facilities of the new.
Accommodation:
Arranged on a single level the property is sensibly configured with the bedrooms and private areas forming one wing of the house. The main hallway, as well as giving access to these bedrooms and the family bathroom, features a well placed guest cloakroom, is well lit by windows to multiple aspects and leads into the living room.
This is a spectacular room by any kind of measurement, open to the high pitched roof and with glorious and abundant oak beams used structurally and decoratively. The feature fireplace boasts a large wood burner set into an inglenook, venting out through the dramatic exposed brick chimney breast. Glazed double doors open onto the garden, and stylish glazed roof panels flood the room with natural daylight and enhance the glorious natural views outside. The dining room is again framed by oak beams, both old and new. To the side is a traditional oak staircase that turns as it rises to a beautiful mezzanine area. This brings a more intimate and cosy feel to the dining area, but also serves as a stunning space with a myriad of uses. A reading room, home office, craft room, or just a quiet hang out space, it can be whatever you want it to be, and all lit by perfectly placed skylights and with the most incredible view over the gallery onto the living room below.
From the living room there are multiple access points through to the kitchen/breakfast room and the family room, which means there is a lovely flow to the house, a really valuable asset for both day to day living as well as entertaining. The kitchen/breakfast room is another large space enjoying fabulous natural light from the roof lights set into the open vaulted ceiling. A large brick built chimney mirrors that found in the living room and houses a large multi facility AGA. As well as comfortable space for a casual dining table the kitchen has an abundance of wall and floor mounted cupboards as well as all of the usual integrated appliances one would expect to find in a house of this size and quality. A convenient adjacent utility/laundry room provides ample support to the kitchen. Two sets of glazed double doors give direct access to the garden via a useful outer lobby. To the side, separated by a worktop and breakfast bar, the kitchen opens into the wonderful family room. This is a gorgeous room built in the style of an orangery. Benefiting from full height windows all around and glazed double doors opening out onto the patio, and bathed in natural light from the stunning and stylish central roof light, this room is just perfect for the family to chill out together, and would also provide an impressive entertaining space. This room is an all year round gem, linking out to the patio and with the wonderful views out into the garden and the wildlife pond.
At the other end of the house the four bedrooms are all good sized doubles and all of them enjoy fitted cupboards. One of the bedrooms also benefits from double doors opening onto its own private courtyard garden. Two of them have en suite shower rooms.
Exterior:
This property is a naturalist/gardeners dream, and the current owners show just what is possible when large grounds are designed with such style and planted so creatively and thoughtfully. The natural pond, the woodland, the avenue of willows, the fruit orchard, the raised bed kitchen garden, the wildflower meadow and the formal gardens merge and swirl together in a way that allows them all to breathe in their own space but stay connected together to create a perfect and varied environment. What a wonderful oasis of calm and natural beauty in which to spend your time. The house sits perfectly within the grounds, with abundant picture windows presenting glorious garden vistas from so many rooms. The gravel driveway curves elegantly past the triple garage before looping round in front of the house. Further into the grounds sits a double cart shed with additional secure storage for garden equipment. This property would be perfect for equine use, or to relax and enjoy just as it is.
Location:
Set at the end of a quiet country lane yet just a few minutes walk from the centre of the village of Aston, this fabulous family home offers peace, tranquility and idyllic seclusion but is still only a few minutes drive from Stevenage, which means easy access north and south by road and regular, frequent mainline rail connections. Junction 7 of the A1(M) is 5 minutes by car. Trains from Stevenage arrive in central London in just 30 minutes.
Buyers Information
In order to comply with the UK's Anti Money Laundering (AML) regulations, Bryan Bishop and Partners are required to confirm the identity of all prospective buyers once an offer being accepted. We use a third party, Identity Verification System to do so and there is a nominal charge of £48 (per person) including VAT for this service.
Interested in this property?
Council tax
First listed
2 weeks agoMarketed by
Bryan Bishop & Partners 6a High Street, Welwyn, AL6 9EGCall agent on 01438 718877
Placebuzz mortgage repayment calculator
Monthly repayment
The Est. Mortgage is for a 25 years repayment mortgage based on a 10% deposit and a 5.5% annual interest. It is only intended as a guide. Make sure you obtain accurate figures from your lender before committing to any mortgage. Your home may be repossessed if you do not keep up repayments on a mortgage.
- Streetview
DISCLAIMER: Property descriptions and related information displayed on this page are marketing materials provided by Bryan Bishop & Partners. Placebuzz does not warrant or accept any responsibility for the accuracy or completeness of the property descriptions or related information provided here and they do not constitute property particulars. Please contact Bryan Bishop & Partners for full details and further information.




