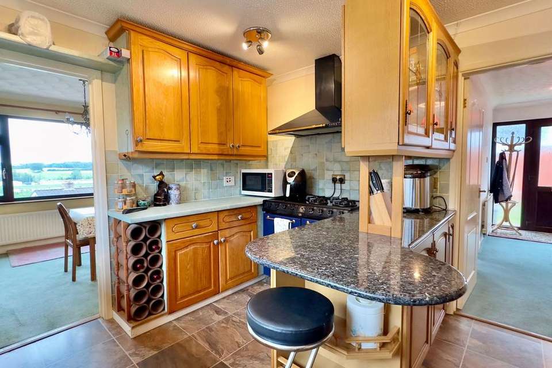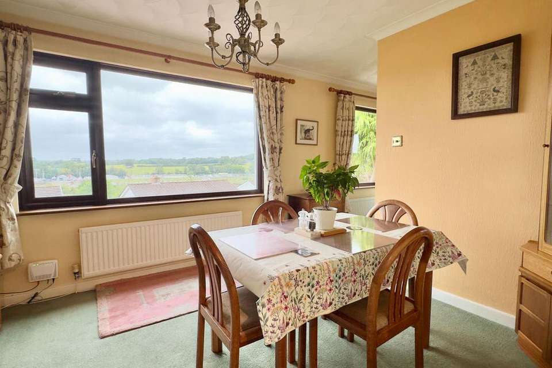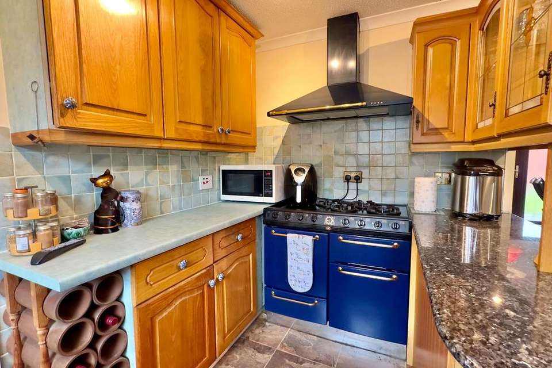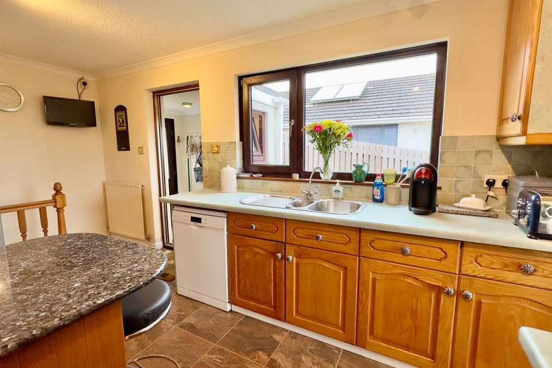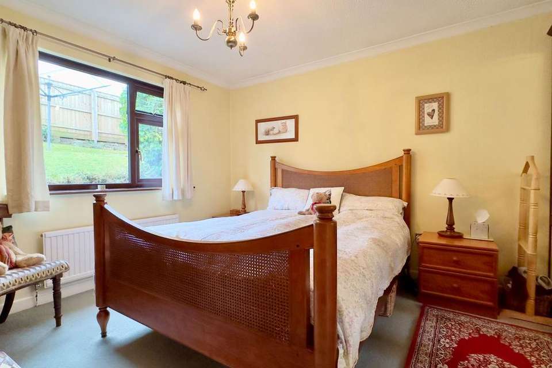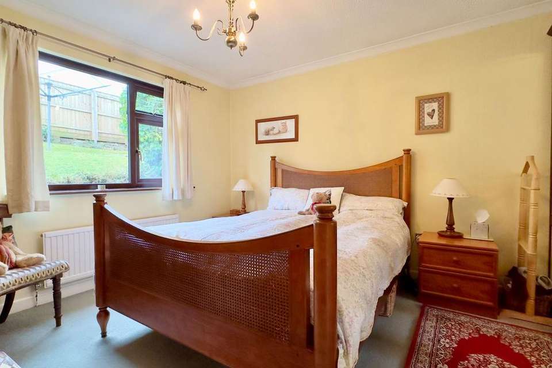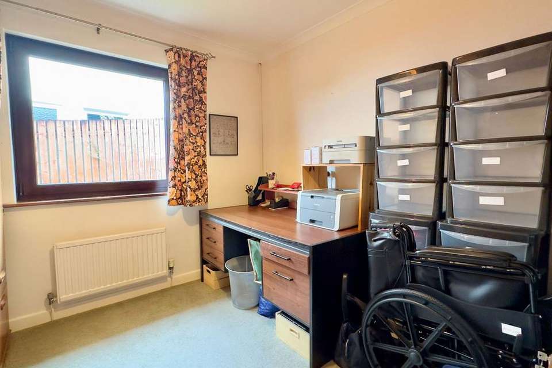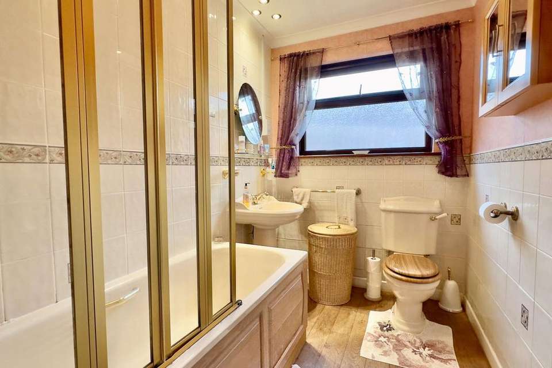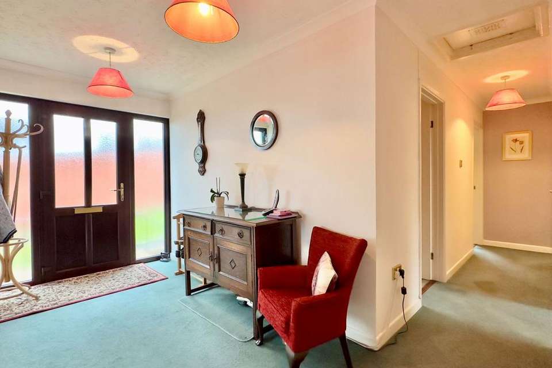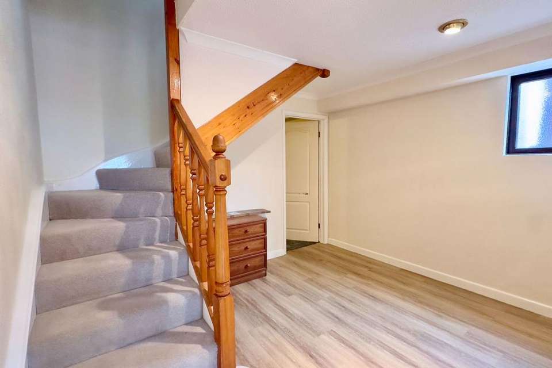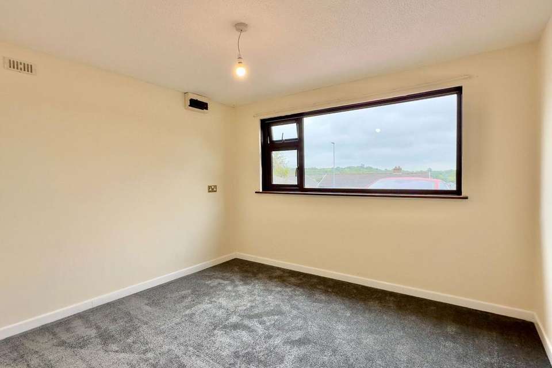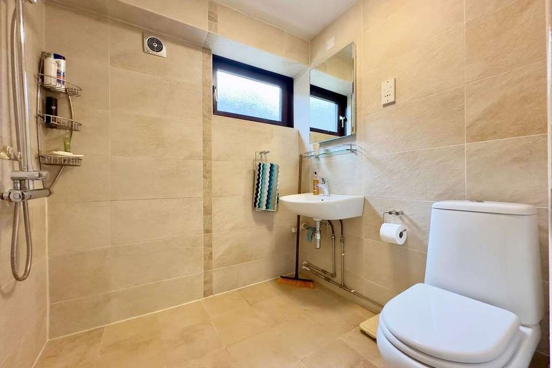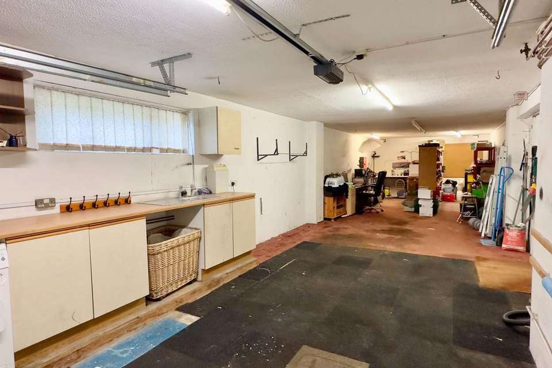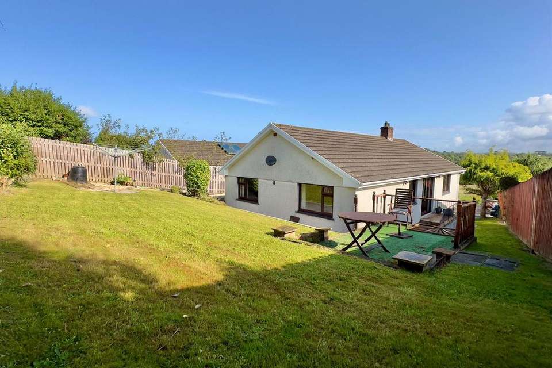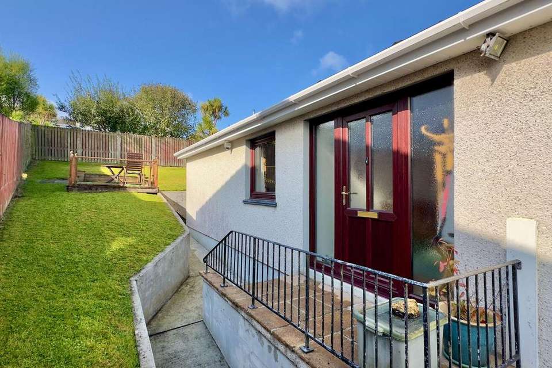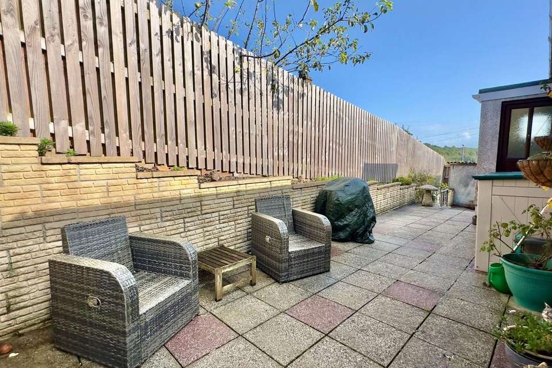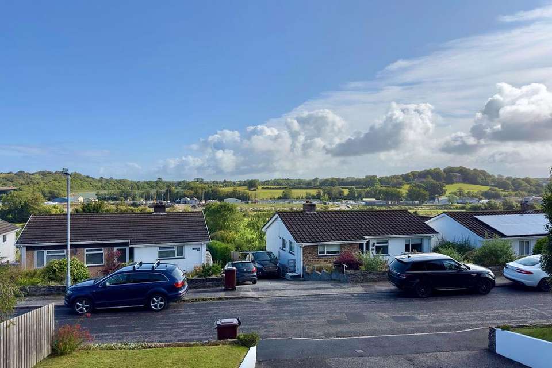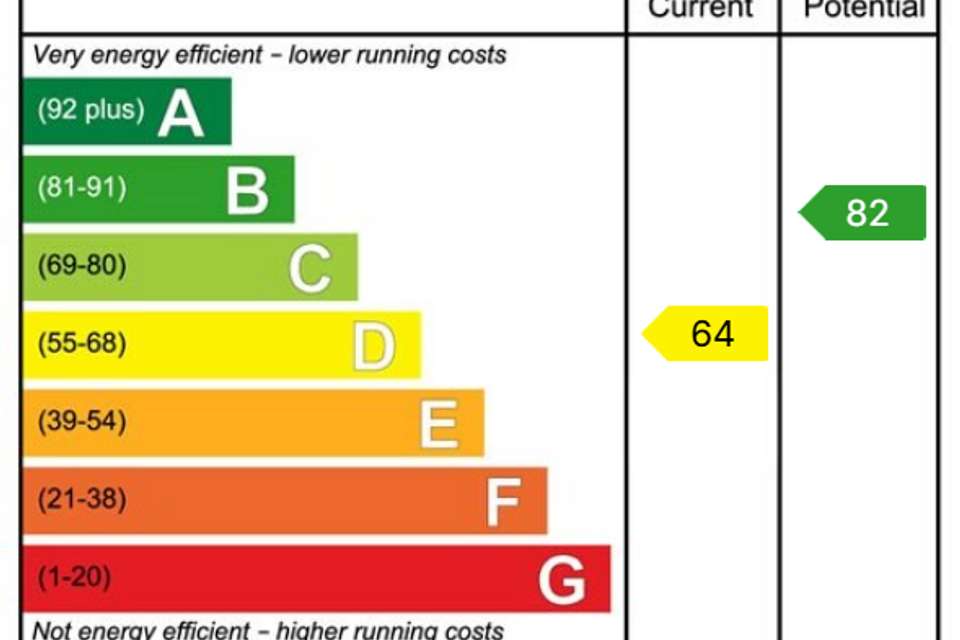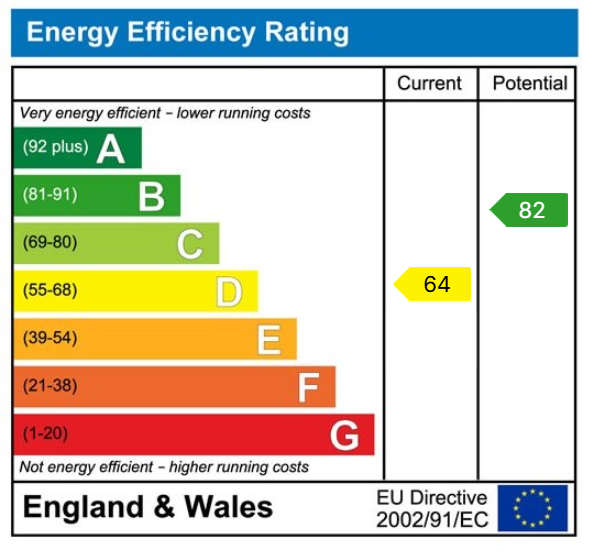4 bedroom detached house for sale
detached house
bedrooms
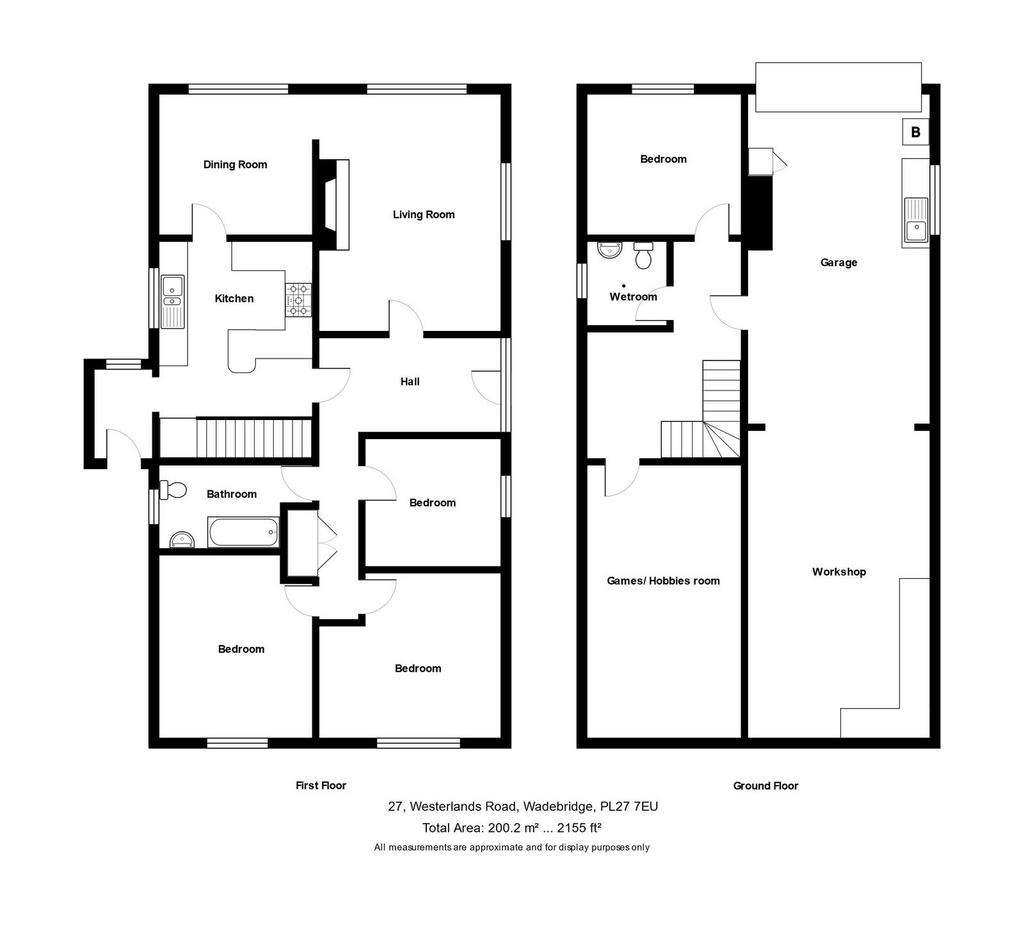
Property photos

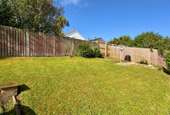
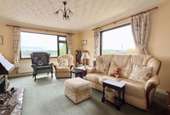
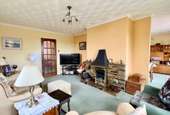
+18
Property description
A rare opportunity to purchase this extremely spacious 4 bedroom split level property with flexible and adaptable living accommodation, excellent parking, amazing views and large 13.9m integral garage/workshop. Freehold. Council Tax Band E. EPC rating D. 27 Westerlands Road is a superb spacious property situated in this very popular area of Wadebridge. From the house one can walk to the corner of the road and there are steps and a path leading directly down into the town centre. As can be seen on the photographs and video tour this property offers very flexible and adaptable living accommodation with very large integral garage/workshop with electric up and over door. In addition to this on the lower floor is a double bedroom together with shower room, spacious hallway and games/hobbies room at the rear. The majority of the living accommodation is on the first floor from which there are superb views towards the River Camel and countryside beyond. The property has the benefit of gas fired central heating and double glazed UPVC windows. The Accommodation comprises with all measurements being approximate: Electric Roller Door to Garage/Workshop - 13.9m x 3.46m min widening to 3.97m at the rearA superb large garage/workshop with utility area at the front with single drainer stainless steel sink, range of built-in base and wall cupboards, space and plumbing for washing machine, space for tumble dryer, gas meter and British Gas wall mounted boiler. Light and power and radiator at the rear. Integral door to Lower Floor Hallway - 3.37m x 2.77m including stairwellSide double glazed window, stairs off to first floor. Further area with radiator. Wet RoomFully tiled with thermostatic shower, wash hand basin, low level W.C., side double glazed window, shaver socket. Bedroom 3 front - 3.07m x 3.37mRadiator, double glazed window to front, electric fuse box. Hobbies/Games Room - 5.87m x 3.37mRadiator, light and power connected but no external window within this room. Stairs lead up to First Floor Kitchen - 3.36m x 4.77m including staircase, 3.93m to staircaseRadiator, side double glazed window, one and a half bowl single drainer stainless steel sink, mixer tap over, good range of built-in base and wall units including drawers, roll edged worktops with tiled surrounds. Belling range style dual fuel stove with gas hob and electric oven and matching hood over. Further granite worktop with attractive curved breakfast bar. Space and plumbing for dishwasher. Rear Porch - 1.18m x 1.9mSide double glazed window and UPVC double glazed door to outside. Tiled floor. Cloaks hanging. Main HallwayWith main entrance door to side, UPVC double glazed with matching full height side panels. Radiator. Spacious hallway with access to roof space, built-in airing cupboard with slatted shelving. Main BathroomPanelled bath with thermostatic shower over, fully tiled surround, wash hand basin with tiled surround, low level W.C., side double glazed window, shaver point, heated towel rail. Bedroom 1 rear - 3.36m x 3.4m to wardrobes3 double built-in mirror fronted wardrobes, radiator, window overlooking the rear garden. Bedroom 2 rear - 3.57m x 3.97m max, 2.95m to doorRadiator, window overlooking the rear garden. Bedroom 4 - 2.955m x 2.75mRadiator, double glazed window to side. Lounge - 5.22m x 3.98m max, 3.44m to chimney breastA lovely light dual aspect room with former open fireplace/gas fire now removed currently housing an electric fire which will remain in situ, radiator, dual aspect windows framing lovely views towards the river and the room opening through into the Dining Room - 3.35m x 3mLarge window framing similar super views, radiator. OutsideAt the front of the property is a tarmac driveway providing excellent off street parking. Front garden otherwise laid to lawn with mature fir tree to side. Steps lead to a paved patio area with further paved patio adjacent to the kitchen. Further steps leading up to the rear garden which is laid to lawn with clothes drying area and timber decking, the whole garden surrounding the property and fenced on all 3 sides. ServicesMains water, electricity, drainage and gas are connected to the property. We understand that full fibre is connected to the property. Please contact our Wadebridge Office for further details.
Interested in this property?
Council tax
First listed
2 weeks agoEnergy Performance Certificate
Marketed by
Cole Rayment & White - Wadebridge 20 Molesworth Street Wadebridge, Cornwall PL27 7DGCall agent on 01208 813595
Placebuzz mortgage repayment calculator
Monthly repayment
The Est. Mortgage is for a 25 years repayment mortgage based on a 10% deposit and a 5.5% annual interest. It is only intended as a guide. Make sure you obtain accurate figures from your lender before committing to any mortgage. Your home may be repossessed if you do not keep up repayments on a mortgage.
- Streetview
DISCLAIMER: Property descriptions and related information displayed on this page are marketing materials provided by Cole Rayment & White - Wadebridge. Placebuzz does not warrant or accept any responsibility for the accuracy or completeness of the property descriptions or related information provided here and they do not constitute property particulars. Please contact Cole Rayment & White - Wadebridge for full details and further information.





