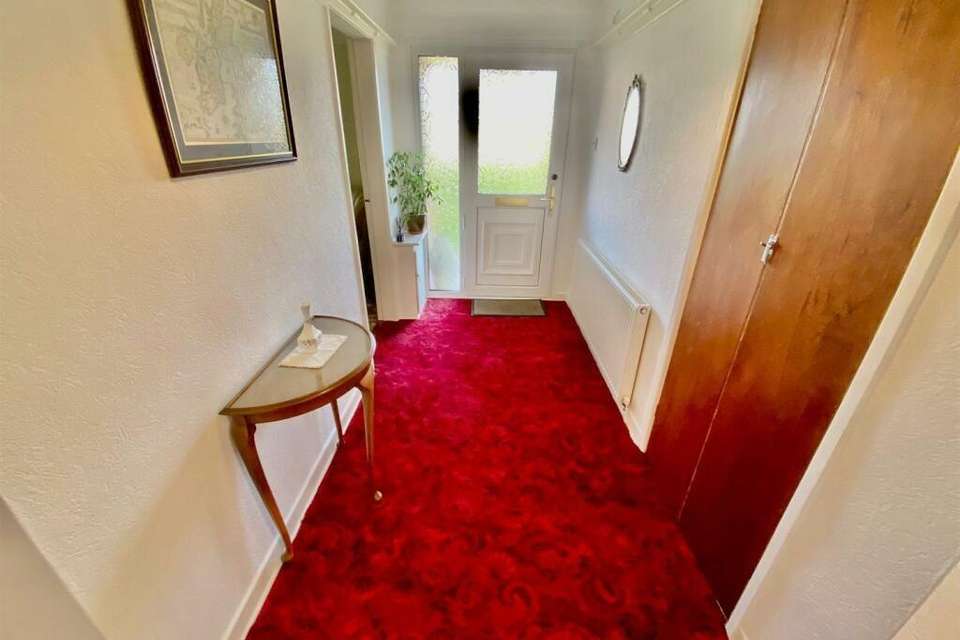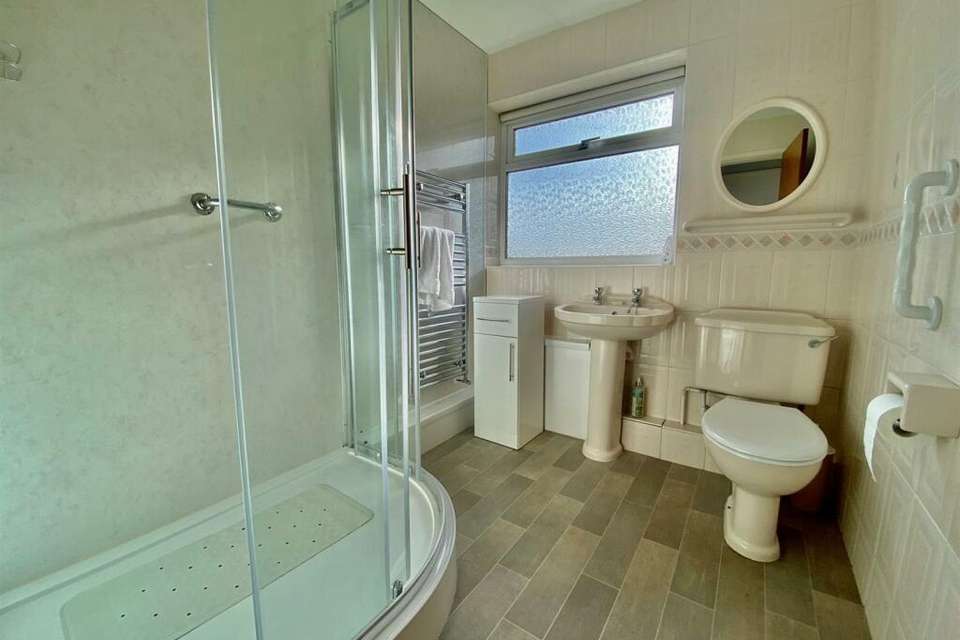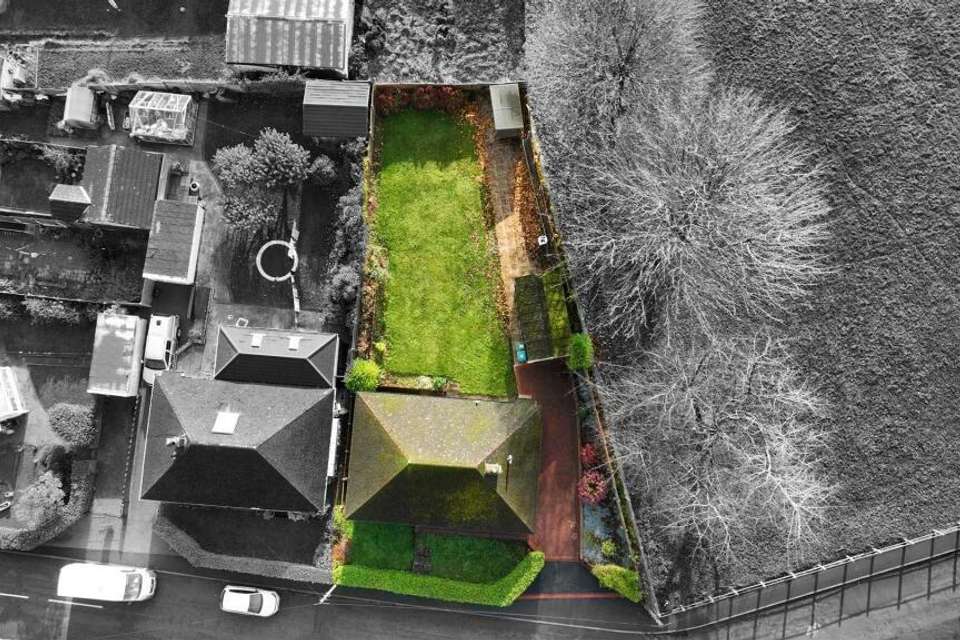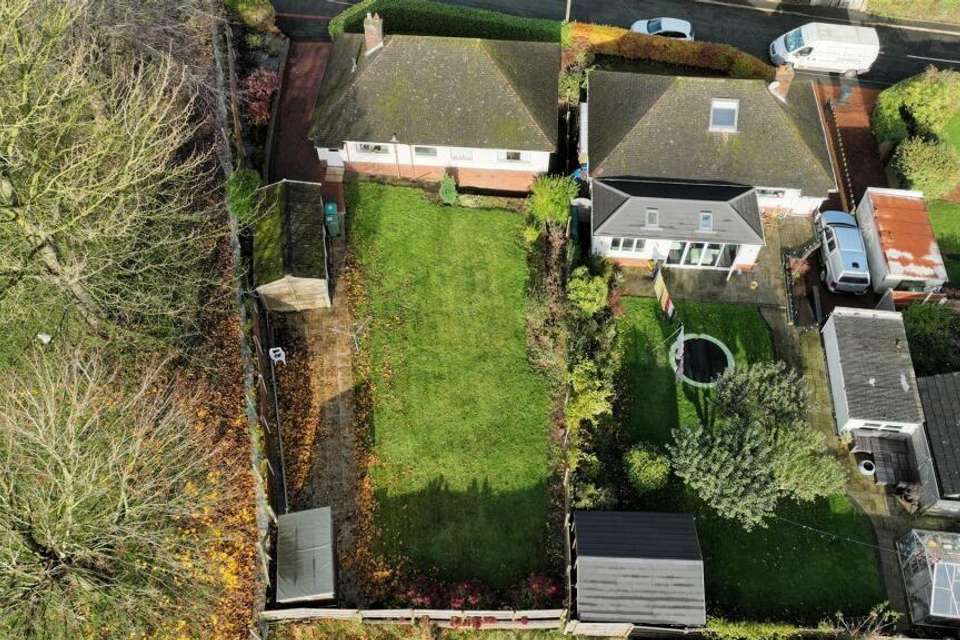3 bedroom bungalow for sale
bungalow
bedrooms
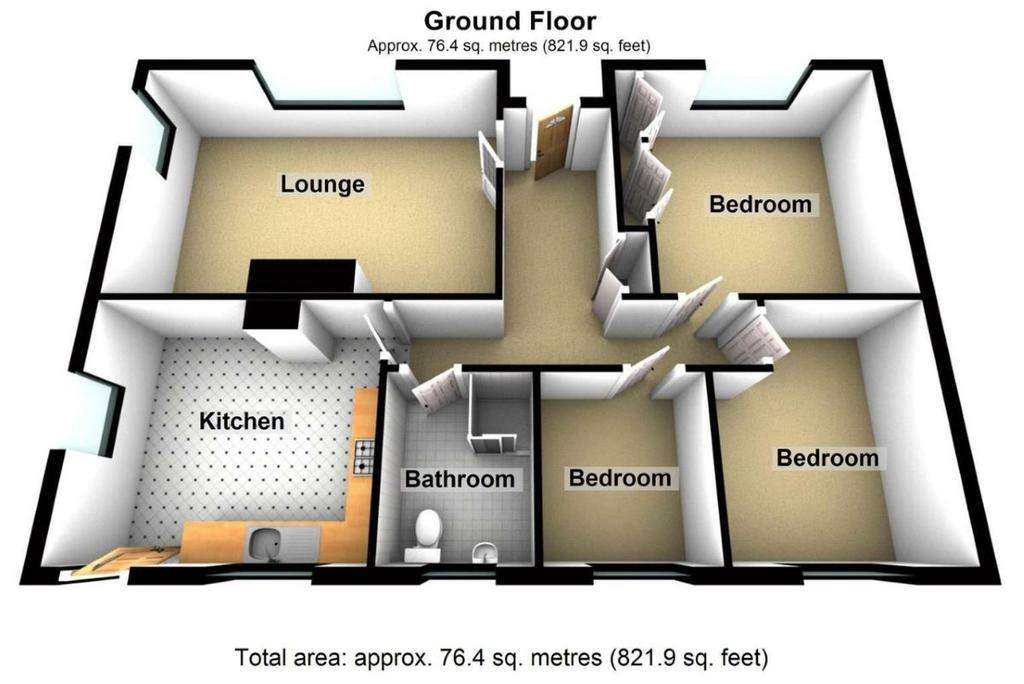
Property photos

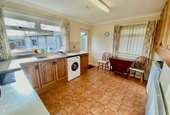
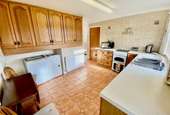

+8
Property description
Guide Price £225,000 * Plus 5% Buyers Premium + VAT
For sale by unconditional online auction, registration is now open. Bidding opens on 31/10/2024 17:30 and ends on 31/10/2024 18:15.
To review the legal documents and to view the auction information click on the buttons at the bottom of this advert or visit our website tcpa.co.uk
DETACHED BUNGALOW
GOOD SIZED REAR GARDEN
OPEN ASPECT TO THE REAR AND SIDE OF THE PROPERTY
VERSITILE ACCOMMODATION
IN NEED OF SOME MODERNISATION
DETACHED GARAGE AND OFF ROAD PARKING FOR SEVERAL CARS
Location - Situated within the village of Summerhill, within commuting distance of Mold and driving distance to Wrexham. Close to local amenities including primary and secondary schooling. Local shops, amenities, and public house. Leisure facilities include cricket club, local park, cycling and walking routes. Easy accessibility to the A55 leading to major motorway networks.
Directions - From the Wrexham office Head north-east on King St towards Lord Street, Turn right onto Duke Street, Turn right onto Regent Street, Regent Street turns left and becomes Bradley Road/A5152, Turn right onto Central Road/A541, Turn left onto Regent Street/A541 ,Continue to follow A541, At Plas Coch Roundabout, take the 2nd exit onto Mold Road/A541, At the roundabout, take the 2nd exit onto Summerhill Road, Continue straight onto Bottom Road, Turn left onto New Road, The property is located on the right.
Entrance - The property is accessed via a double glazed UPVC door to front, opening to the entrance hall. Loft access. Picture rail. Parquet flooring underneath carpet. Radiator. Cloaks cupboard. Doors to:
Lounge - 5.38m x 3.48m (17'8 x 11'5) - Central coal effect gas fire. Parquet flooring underneath carpet. Double glazed window to front and to side. Radiator.
Kitchen - 3.76m x 3.15m (12'4 x 10'4) - Fitted with a range of wall, base and drawer units with complementary work surfaces. 1 & 1/2 bowl sink unit and drainer with mixer tap and tiled splashbacks. Space for cooker. Space and plumbing for washing machine. Worcester gas combination boiler. Ceramic tiled flooring. Double glazed window to side and to rear. Double glazed door to rear.
Shower Room - Low level W/C. Pedestal wash hand basin. Oversized corner shower enclosure with thermostatic shower. Part tiled, part panelled walls. Chrome heated towel rail. Double glazed window to rear.
Bedroom One - 3.71m x 3.35m (12'2 x 11'0) - Fitted with a range of wardrobes and luggage cupboards above. Double glazed window to front. Radiator.
Bedroom Two - 3.23m x 2.74m (10'7 x 9'0) - Double glazed window to rear. Radiator.
Bedroom Three - 2.34m x 1.98m (7'8 x 6'6) - Double glazed window to rear. Radiator.
Outside - The property is approached via double iron gates opening to brick block off-road parking leading to a prefabricated garage. The front garden is predominantly laid to lawn boarded by a hedge with a small slight chip and shrugged garden to the side.
There is side access to the rear of the property leading to a southerly facing, predominantly lawned garden with shrub beds, a paved patio area and timber shed. The rear garden is enclosed by a series of fence panels. There is an external light and water supply.
UNCONDITIONAL LOT Buyers Premium Applies Upon the fall of the hammer, the Purchaser shall pay a 5% deposit and a 5%+VAT (subject to a minimum of £5,000+VAT) buyers premium and contracts are exchanged. The purchaser is legally bound to buy and the vendor is legally bound to sell the Property/Lot. The auction conditions require a full legal completion 28 days following the auction (unless otherwise stated).
Pre Auction Offers Are Considered
The seller of this property may consider a pre-auction offer prior to the auction date. All auction conditions will remain the same for pre-auction offers which include but are not limited to, the special auction conditions which can be viewed within the legal pack, the Buyer's Premium, and the deposit. To make a pre-auction offer we will require two forms of ID, proof of your ability to purchase the property and complete our auction registration processes online. To find out more information or to make a pre-auction offer please contact us.
Special Conditions
Any additional costs will be listed in the Special Conditions within the legal pack and these costs will be payable on completion. The legal pack is available to download free of charge under the LEGAL DOCUMENTS'. Any stamp duty and/or government taxes are not included within the Special Conditions within the legal pack and all potential buyers must make their own investigations.
For sale by unconditional online auction, registration is now open. Bidding opens on 31/10/2024 17:30 and ends on 31/10/2024 18:15.
To review the legal documents and to view the auction information click on the buttons at the bottom of this advert or visit our website tcpa.co.uk
DETACHED BUNGALOW
GOOD SIZED REAR GARDEN
OPEN ASPECT TO THE REAR AND SIDE OF THE PROPERTY
VERSITILE ACCOMMODATION
IN NEED OF SOME MODERNISATION
DETACHED GARAGE AND OFF ROAD PARKING FOR SEVERAL CARS
Location - Situated within the village of Summerhill, within commuting distance of Mold and driving distance to Wrexham. Close to local amenities including primary and secondary schooling. Local shops, amenities, and public house. Leisure facilities include cricket club, local park, cycling and walking routes. Easy accessibility to the A55 leading to major motorway networks.
Directions - From the Wrexham office Head north-east on King St towards Lord Street, Turn right onto Duke Street, Turn right onto Regent Street, Regent Street turns left and becomes Bradley Road/A5152, Turn right onto Central Road/A541, Turn left onto Regent Street/A541 ,Continue to follow A541, At Plas Coch Roundabout, take the 2nd exit onto Mold Road/A541, At the roundabout, take the 2nd exit onto Summerhill Road, Continue straight onto Bottom Road, Turn left onto New Road, The property is located on the right.
Entrance - The property is accessed via a double glazed UPVC door to front, opening to the entrance hall. Loft access. Picture rail. Parquet flooring underneath carpet. Radiator. Cloaks cupboard. Doors to:
Lounge - 5.38m x 3.48m (17'8 x 11'5) - Central coal effect gas fire. Parquet flooring underneath carpet. Double glazed window to front and to side. Radiator.
Kitchen - 3.76m x 3.15m (12'4 x 10'4) - Fitted with a range of wall, base and drawer units with complementary work surfaces. 1 & 1/2 bowl sink unit and drainer with mixer tap and tiled splashbacks. Space for cooker. Space and plumbing for washing machine. Worcester gas combination boiler. Ceramic tiled flooring. Double glazed window to side and to rear. Double glazed door to rear.
Shower Room - Low level W/C. Pedestal wash hand basin. Oversized corner shower enclosure with thermostatic shower. Part tiled, part panelled walls. Chrome heated towel rail. Double glazed window to rear.
Bedroom One - 3.71m x 3.35m (12'2 x 11'0) - Fitted with a range of wardrobes and luggage cupboards above. Double glazed window to front. Radiator.
Bedroom Two - 3.23m x 2.74m (10'7 x 9'0) - Double glazed window to rear. Radiator.
Bedroom Three - 2.34m x 1.98m (7'8 x 6'6) - Double glazed window to rear. Radiator.
Outside - The property is approached via double iron gates opening to brick block off-road parking leading to a prefabricated garage. The front garden is predominantly laid to lawn boarded by a hedge with a small slight chip and shrugged garden to the side.
There is side access to the rear of the property leading to a southerly facing, predominantly lawned garden with shrub beds, a paved patio area and timber shed. The rear garden is enclosed by a series of fence panels. There is an external light and water supply.
UNCONDITIONAL LOT Buyers Premium Applies Upon the fall of the hammer, the Purchaser shall pay a 5% deposit and a 5%+VAT (subject to a minimum of £5,000+VAT) buyers premium and contracts are exchanged. The purchaser is legally bound to buy and the vendor is legally bound to sell the Property/Lot. The auction conditions require a full legal completion 28 days following the auction (unless otherwise stated).
Pre Auction Offers Are Considered
The seller of this property may consider a pre-auction offer prior to the auction date. All auction conditions will remain the same for pre-auction offers which include but are not limited to, the special auction conditions which can be viewed within the legal pack, the Buyer's Premium, and the deposit. To make a pre-auction offer we will require two forms of ID, proof of your ability to purchase the property and complete our auction registration processes online. To find out more information or to make a pre-auction offer please contact us.
Special Conditions
Any additional costs will be listed in the Special Conditions within the legal pack and these costs will be payable on completion. The legal pack is available to download free of charge under the LEGAL DOCUMENTS'. Any stamp duty and/or government taxes are not included within the Special Conditions within the legal pack and all potential buyers must make their own investigations.
Interested in this property?
Council tax
First listed
2 weeks agoEnergy Performance Certificate
Marketed by
Town & Country Property Auctions - North Wales, Mid Wales, Oswestry, Chester Regus House, Herons Way, Chester, Cheshire, CH4 9QRPlacebuzz mortgage repayment calculator
Monthly repayment
The Est. Mortgage is for a 25 years repayment mortgage based on a 10% deposit and a 5.5% annual interest. It is only intended as a guide. Make sure you obtain accurate figures from your lender before committing to any mortgage. Your home may be repossessed if you do not keep up repayments on a mortgage.
- Streetview
DISCLAIMER: Property descriptions and related information displayed on this page are marketing materials provided by Town & Country Property Auctions - North Wales, Mid Wales, Oswestry, Chester. Placebuzz does not warrant or accept any responsibility for the accuracy or completeness of the property descriptions or related information provided here and they do not constitute property particulars. Please contact Town & Country Property Auctions - North Wales, Mid Wales, Oswestry, Chester for full details and further information.





