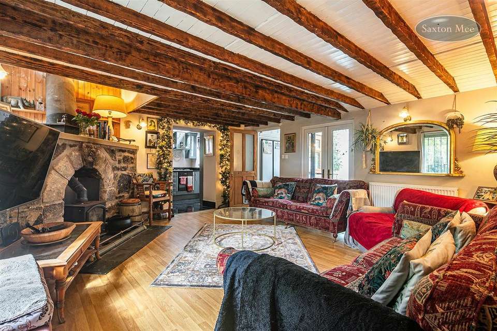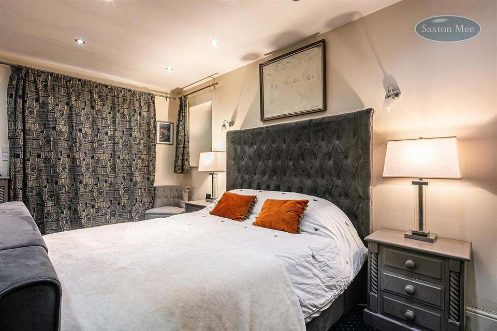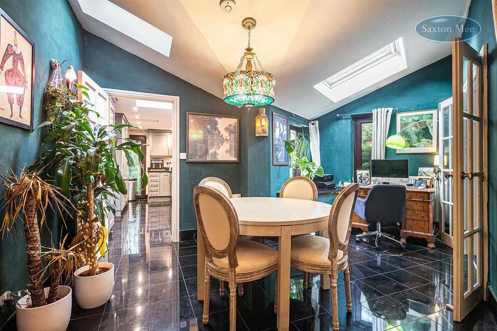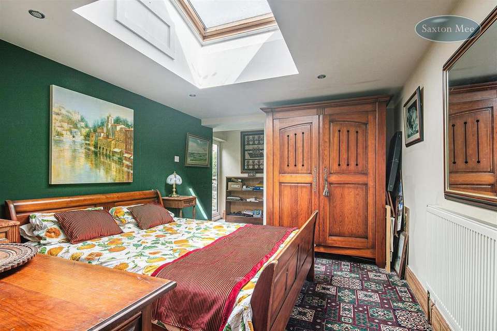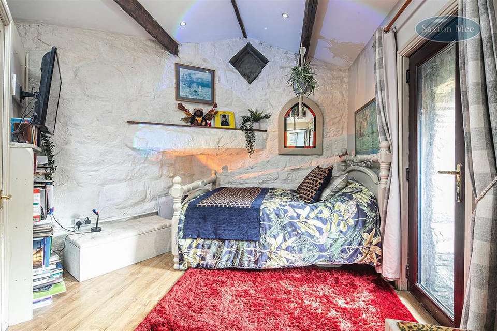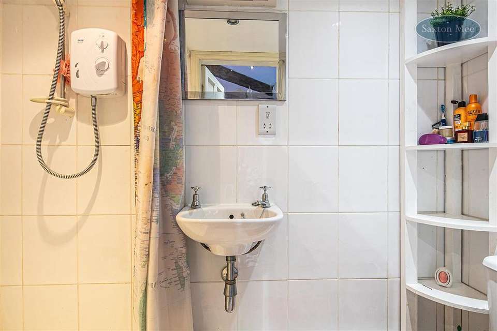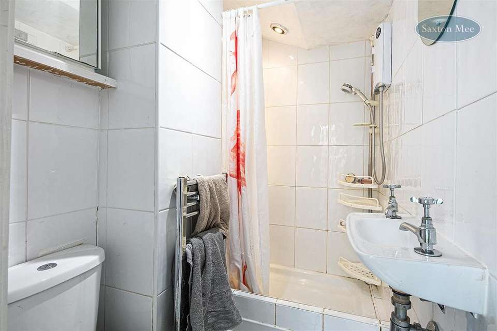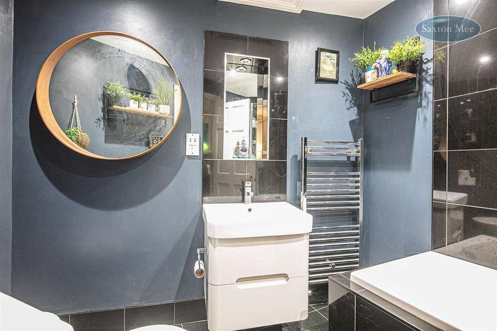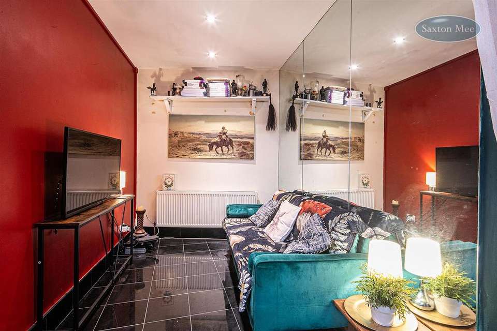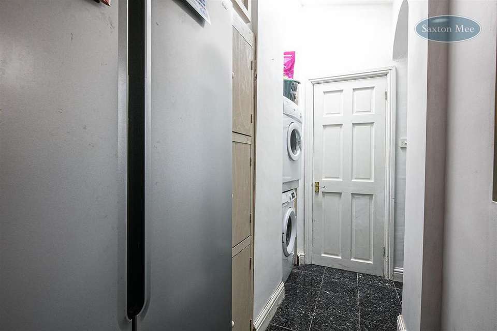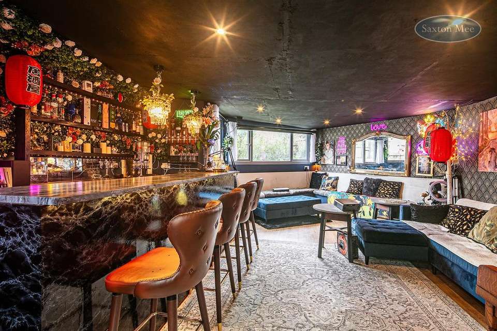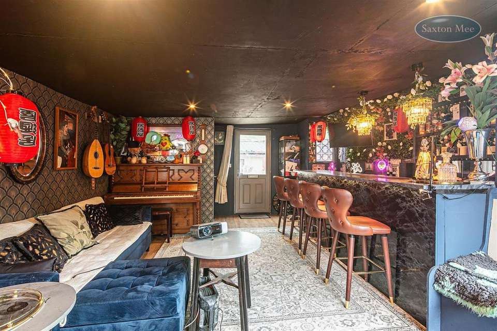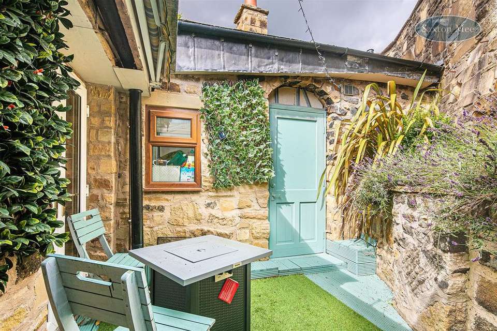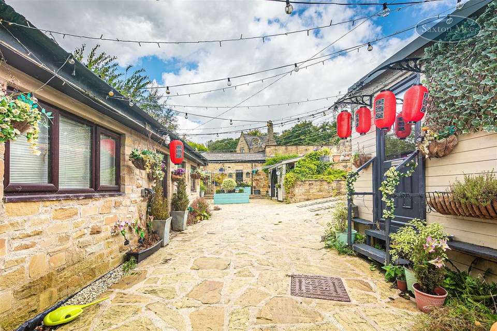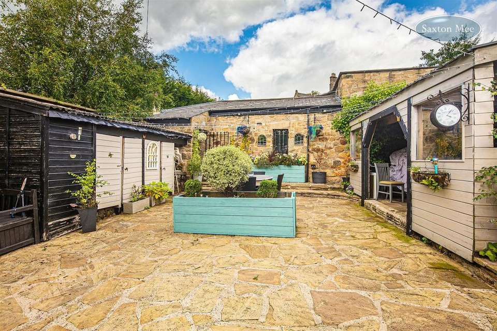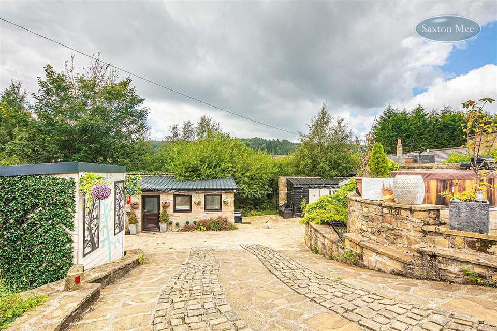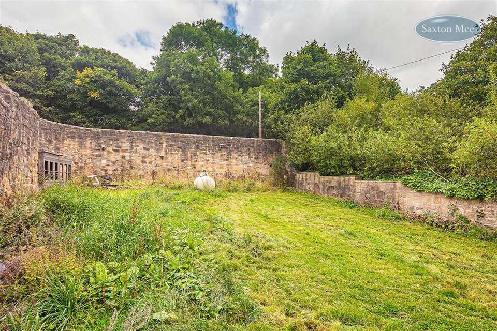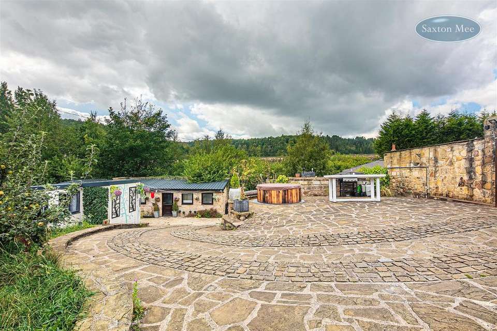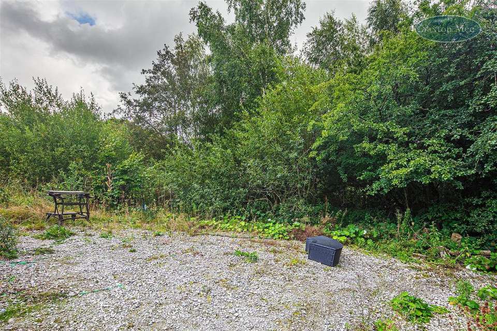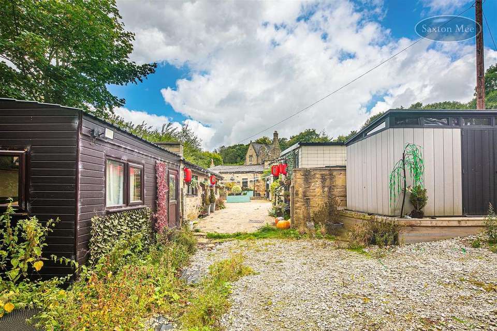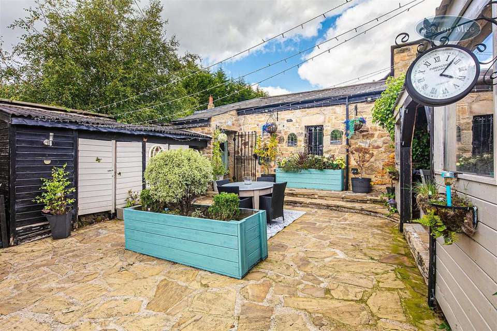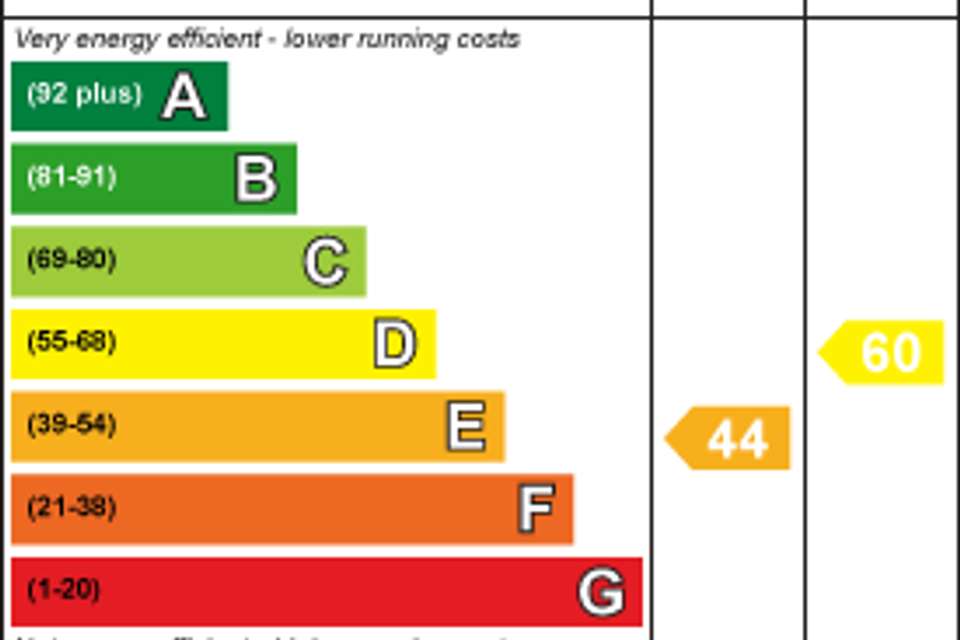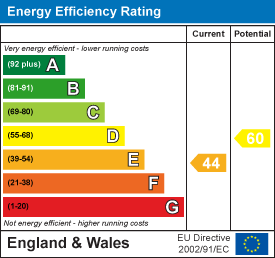3 bedroom detached house for sale
detached house
bedrooms
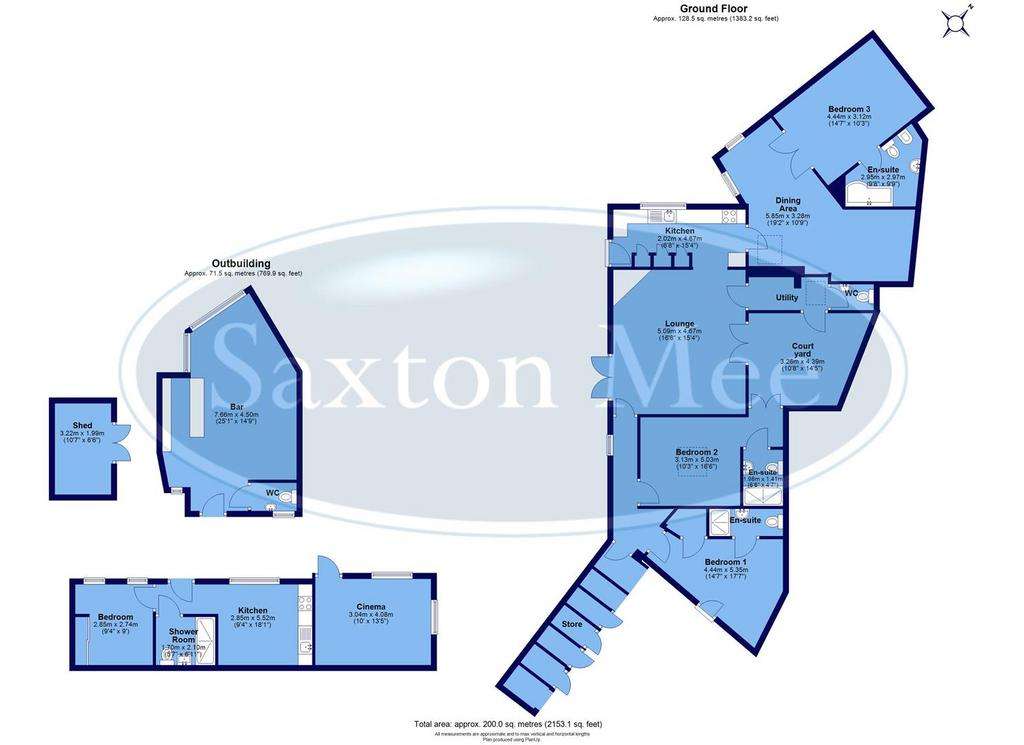
Property photos


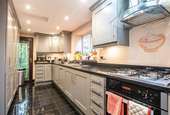
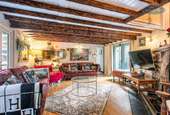
+28
Property description
GUIDE PRICE £650,000-£700,000 * FREEHOLD * Only with an internal inspection can one appreciate the accommodation on this individual, three double bedroom, three bathroom stone built Lodge which has numerous outbuildings including a one bedroom Annexe, cinema room and a large bar with WC. With a gated entrance and sweeping driveway providing ample off-road parking, the property is situated on an admirable plot and located on the doorstep of Rivelin Valley within easy access of the surrounding countryside & Peak district. Benefiting from uPVC double glazing, the deceptively spacious living accommodation briefly comprises, storm porch with a uPVC door which opens into the entrance hall with access into two bedrooms and the lounge. Double bedroom one has a Velux window and an en suite shower room. Double bedroom two has a Velux window, en suite shower room and uPVC French doors which open onto an internal courtyard. The focal point of the generously proportioned lounge is the cast iron multi-fuel stove along with the wooden beams. There is storage in the loft space and two sets of uPVC French doors, one set opening onto the internal courtyard. Access into a utility with housing and plumbing for a washing machine, space for an American style fridge freezer and a separate WC. The kitchen has a range of wall, base and drawer units with a worktop which incorporates the sink, drainer and the four ring hob with extractor above. Integrated appliances include dishwasher and electric oven. There is a side uPVC entrance door, Velux window and access into the dining room with two Velux windows, this in turn leads into a snug area. Double doors then open into double bedroom three with fitted wardrobes and en suite shower room.
Outside - A drive leads to the gated entrance with access to a sweeping driveway providing ample off-road parking. There is a one bedroom annexe with an open plan lounge and kitchen and a shower room. There is also a cinema room, a large bar with WC, good size shed and a further outbuilding useful for storage. There is a covered seating area and patio.
Location - Ideally located for excellent local amenities in the surrounding suburbs of Crosspool, Crookes and Hillsborough, including local shops and supermarkets, local schooling and transport links to the City, Hospitals & Universities with the city centre just 3 miles away, Sheffield University and the Royal Hallamshire Hospital within 2 miles and the Northern General hospital 4.2 miles away. The A57 offers links to the Peak District and Manchester and Supertram Park and Ride at Malin Bridge.
Material Information - The property is Freehold and currently Council Tax Band E.
Valuer - Chris Spooner
Outside - A drive leads to the gated entrance with access to a sweeping driveway providing ample off-road parking. There is a one bedroom annexe with an open plan lounge and kitchen and a shower room. There is also a cinema room, a large bar with WC, good size shed and a further outbuilding useful for storage. There is a covered seating area and patio.
Location - Ideally located for excellent local amenities in the surrounding suburbs of Crosspool, Crookes and Hillsborough, including local shops and supermarkets, local schooling and transport links to the City, Hospitals & Universities with the city centre just 3 miles away, Sheffield University and the Royal Hallamshire Hospital within 2 miles and the Northern General hospital 4.2 miles away. The A57 offers links to the Peak District and Manchester and Supertram Park and Ride at Malin Bridge.
Material Information - The property is Freehold and currently Council Tax Band E.
Valuer - Chris Spooner
Interested in this property?
Council tax
First listed
2 weeks agoEnergy Performance Certificate
Marketed by
Saxton Mee - Crookes 245 Crookes Crookes S10 1TFPlacebuzz mortgage repayment calculator
Monthly repayment
The Est. Mortgage is for a 25 years repayment mortgage based on a 10% deposit and a 5.5% annual interest. It is only intended as a guide. Make sure you obtain accurate figures from your lender before committing to any mortgage. Your home may be repossessed if you do not keep up repayments on a mortgage.
- Streetview
DISCLAIMER: Property descriptions and related information displayed on this page are marketing materials provided by Saxton Mee - Crookes. Placebuzz does not warrant or accept any responsibility for the accuracy or completeness of the property descriptions or related information provided here and they do not constitute property particulars. Please contact Saxton Mee - Crookes for full details and further information.


