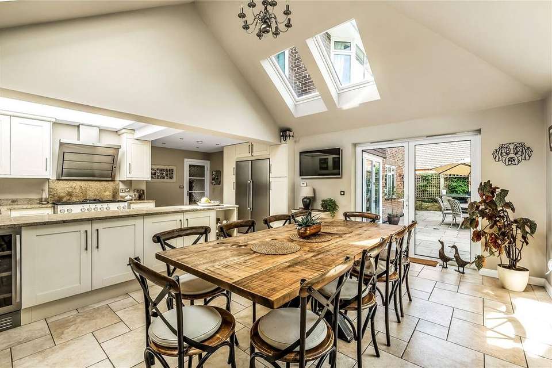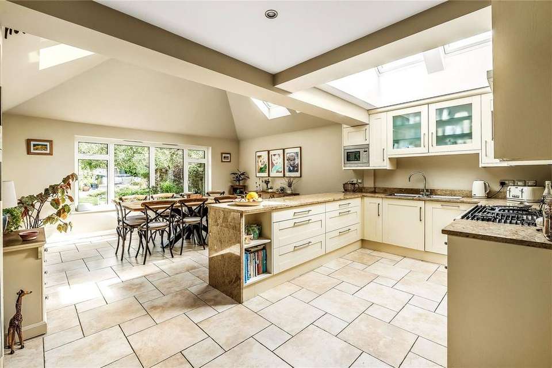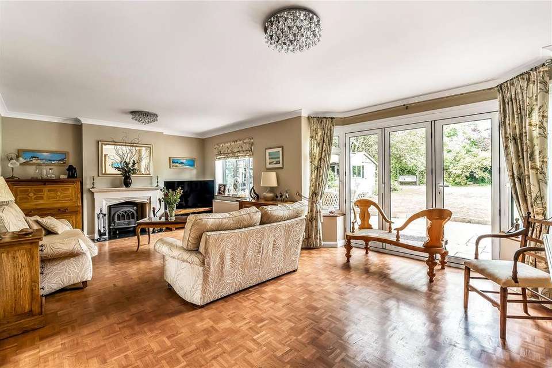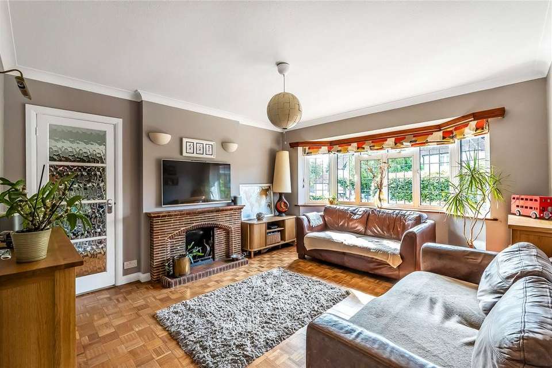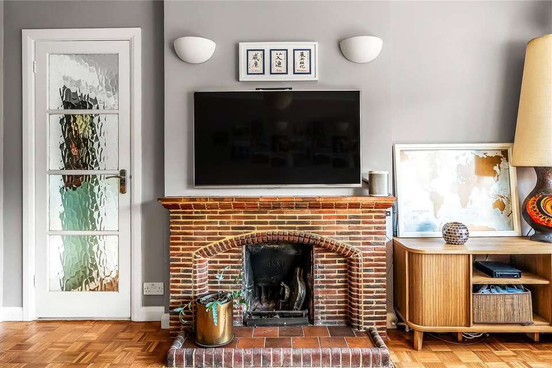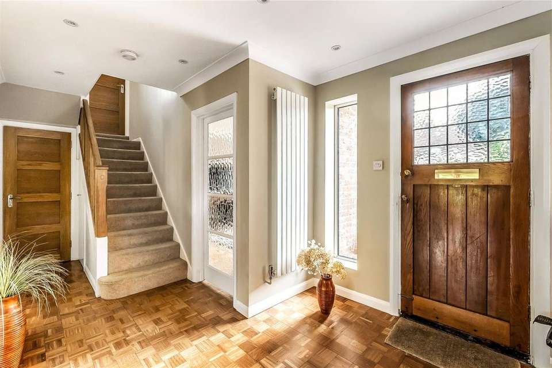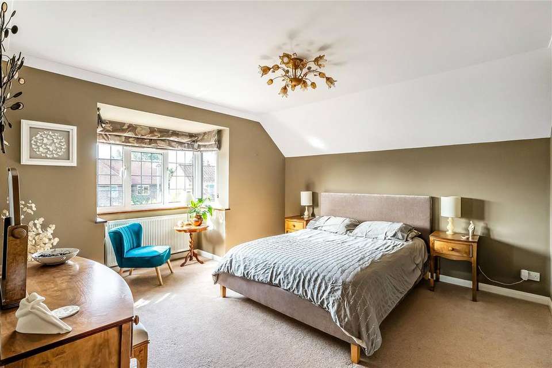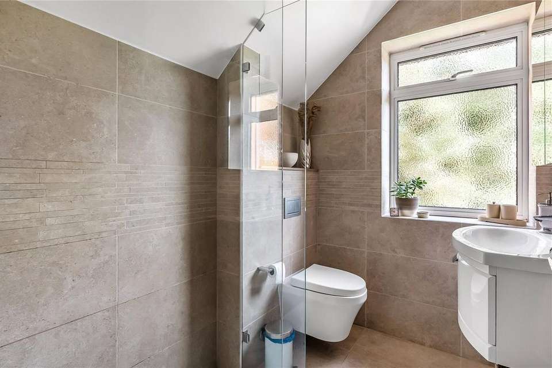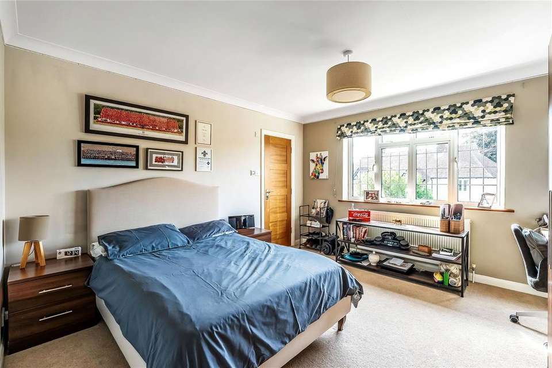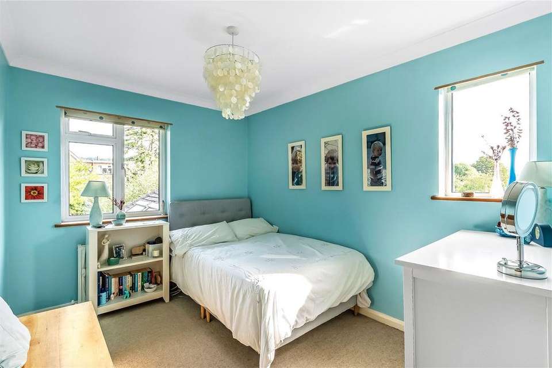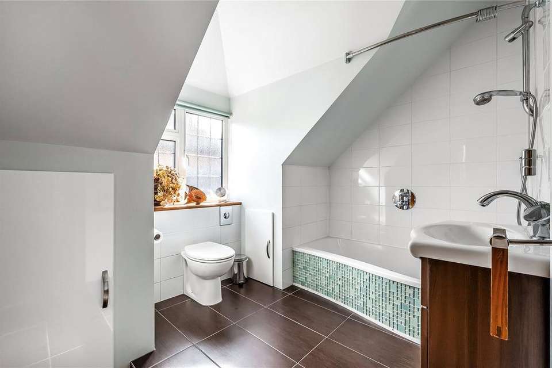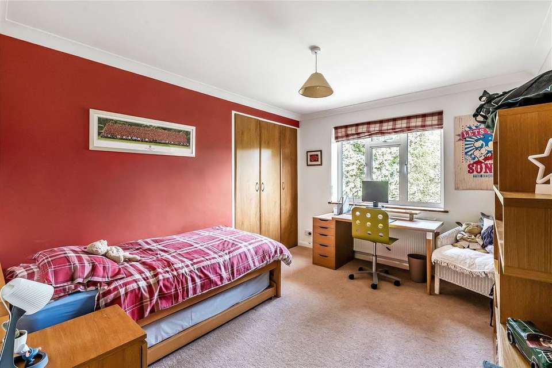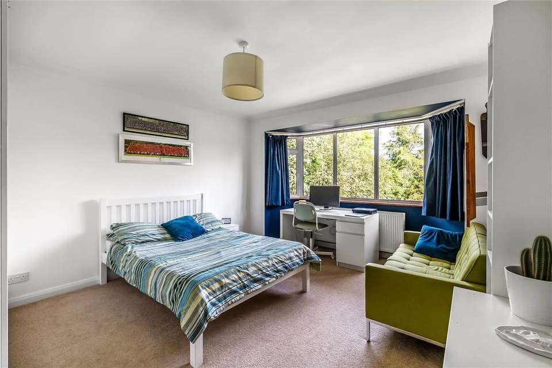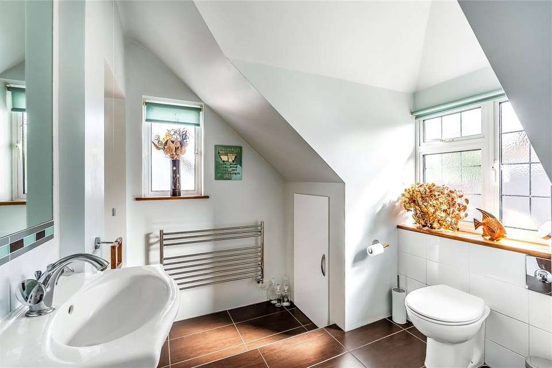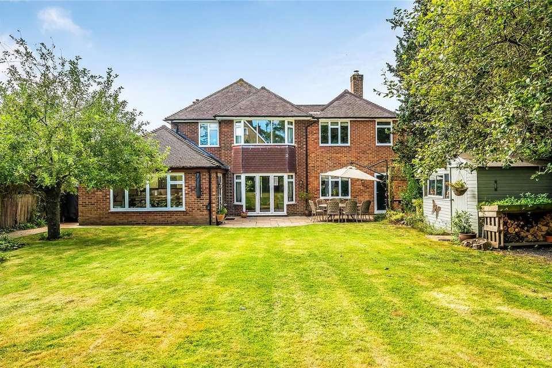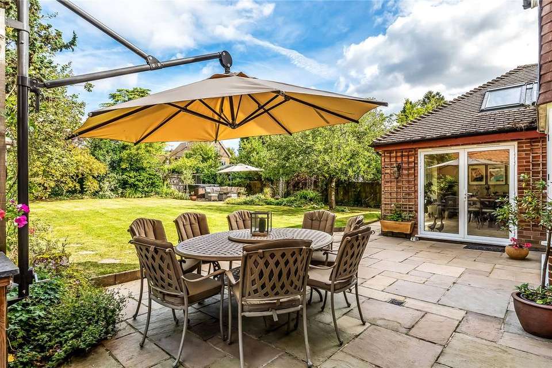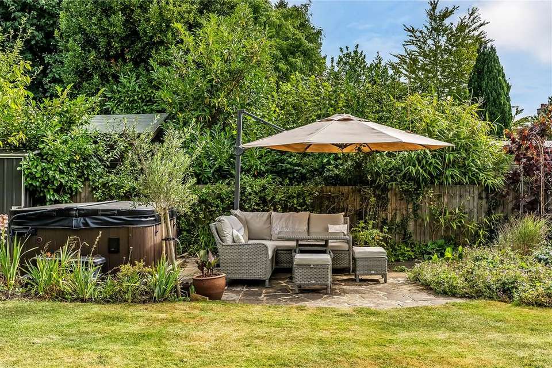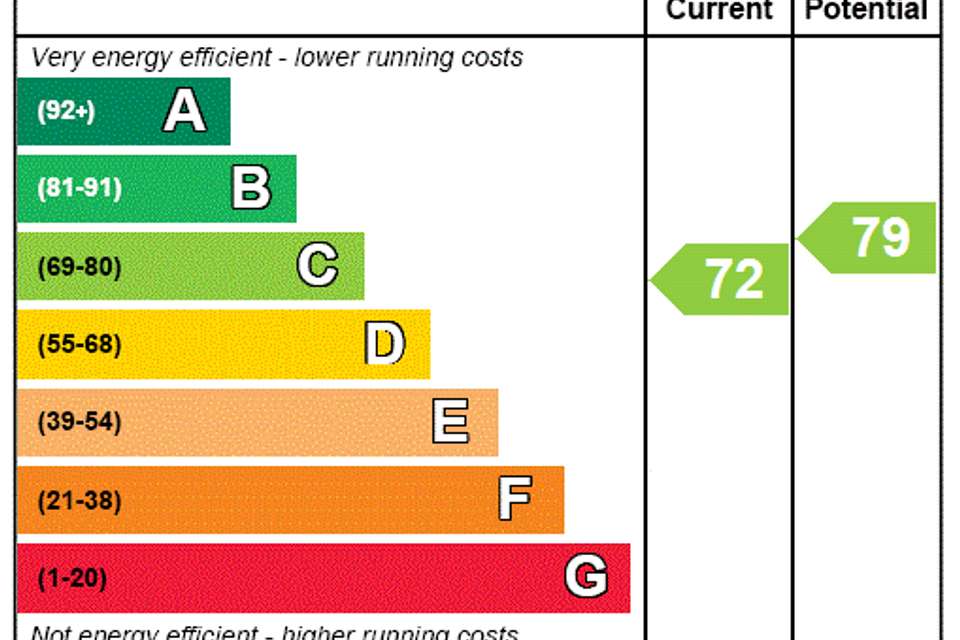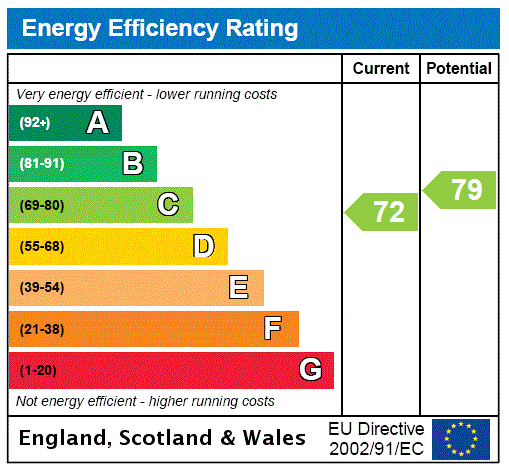6 bedroom detached house for sale
detached house
bedrooms
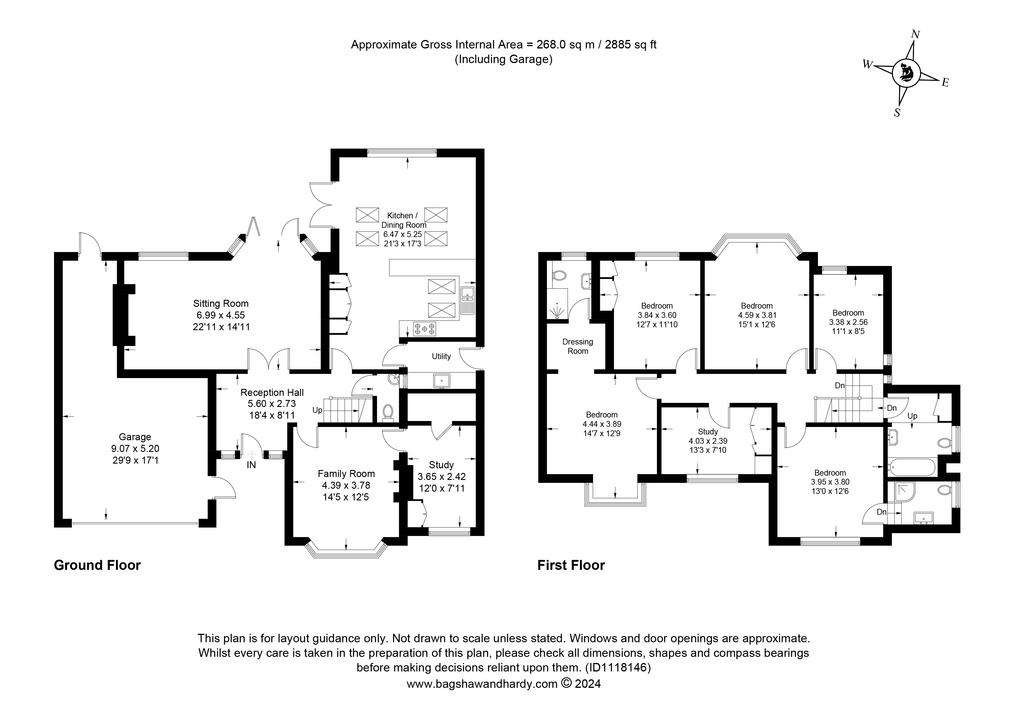
Property photos

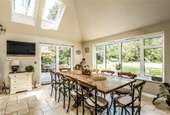
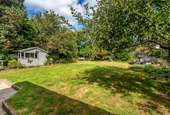
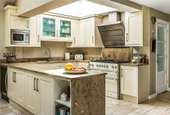
+18
Property description
A 1950s SIX BEDROOM DETACHED FAMILY HOME LOCATED IN A HIGHLY REGARDED AND CONVENIENTLY LOCATED CUL-DE-SAC
This handsome and extremely well-presented 1950s detached property is situated in a highly regarded cul-de-sac, within easy reach of the town centre amenities and excellent local schools.
The property has been extended and improved by the current owners with an evident attention to detail, creating a superb family home boasting some 2,885 sq ft of accommodation (including garage) arranged over two floors.
Original features such as woodblock flooring in the reception hall and two reception rooms, and feature fireplaces have been retained, blending perfectly with more recent improvements to Westclere.
At the heart of this home is an open plan kitchen/ dining room, flooded with natural light from extra height Velux windows over both areas, and leading via double doors to the rear garden. The kitchen benefits from high specification integrated appliances, underfloor heating and a separate utility room with direct garden access. Glazed doors between the entrance hall and reception rooms create a wonderful sense of light and versatility on the ground floor. The generous size sitting room benefits from a wood burning stove with elegant surround, and bi-fold doors to the rear patio. To the front is a family room with original fireplace surround and the former garage has been converted to create a useful home office. Completing this floor is a WC.
On the first floor, the principal bedroom has a walk-through dressing area and ensuite shower room. Five further bedrooms are served by an ensuite shower room and family bathroom.
To the front are two areas of resin driveway, providing parking for three vehicles, together with an area of lawn.
Gated side access on two sides leads to a lawned rear garden with patio adjacent to the property. Two further seating areas are situated to the rear of the garden. The double garage and workshop has pedestrian access from both from both the porch and from the garden as well as an EV charging point.
This handsome and extremely well-presented 1950s detached property is situated in a highly regarded cul-de-sac, within easy reach of the town centre amenities and excellent local schools.
The property has been extended and improved by the current owners with an evident attention to detail, creating a superb family home boasting some 2,885 sq ft of accommodation (including garage) arranged over two floors.
Original features such as woodblock flooring in the reception hall and two reception rooms, and feature fireplaces have been retained, blending perfectly with more recent improvements to Westclere.
At the heart of this home is an open plan kitchen/ dining room, flooded with natural light from extra height Velux windows over both areas, and leading via double doors to the rear garden. The kitchen benefits from high specification integrated appliances, underfloor heating and a separate utility room with direct garden access. Glazed doors between the entrance hall and reception rooms create a wonderful sense of light and versatility on the ground floor. The generous size sitting room benefits from a wood burning stove with elegant surround, and bi-fold doors to the rear patio. To the front is a family room with original fireplace surround and the former garage has been converted to create a useful home office. Completing this floor is a WC.
On the first floor, the principal bedroom has a walk-through dressing area and ensuite shower room. Five further bedrooms are served by an ensuite shower room and family bathroom.
To the front are two areas of resin driveway, providing parking for three vehicles, together with an area of lawn.
Gated side access on two sides leads to a lawned rear garden with patio adjacent to the property. Two further seating areas are situated to the rear of the garden. The double garage and workshop has pedestrian access from both from both the porch and from the garden as well as an EV charging point.
Interested in this property?
Council tax
First listed
3 weeks agoEnergy Performance Certificate
Marketed by
Jackson-Stops - Reigate 14 Bell Street Reigate RH2 7BEPlacebuzz mortgage repayment calculator
Monthly repayment
The Est. Mortgage is for a 25 years repayment mortgage based on a 10% deposit and a 5.5% annual interest. It is only intended as a guide. Make sure you obtain accurate figures from your lender before committing to any mortgage. Your home may be repossessed if you do not keep up repayments on a mortgage.
- Streetview
DISCLAIMER: Property descriptions and related information displayed on this page are marketing materials provided by Jackson-Stops - Reigate. Placebuzz does not warrant or accept any responsibility for the accuracy or completeness of the property descriptions or related information provided here and they do not constitute property particulars. Please contact Jackson-Stops - Reigate for full details and further information.





