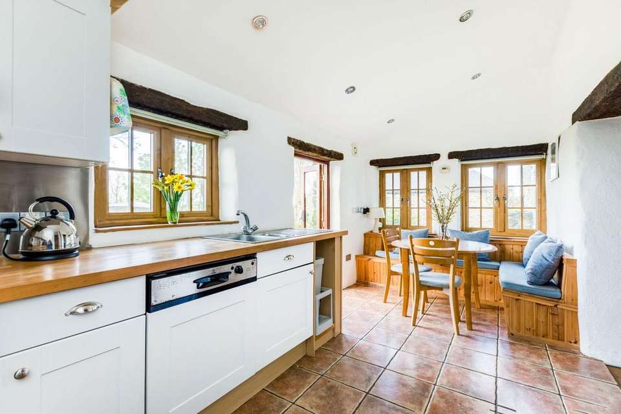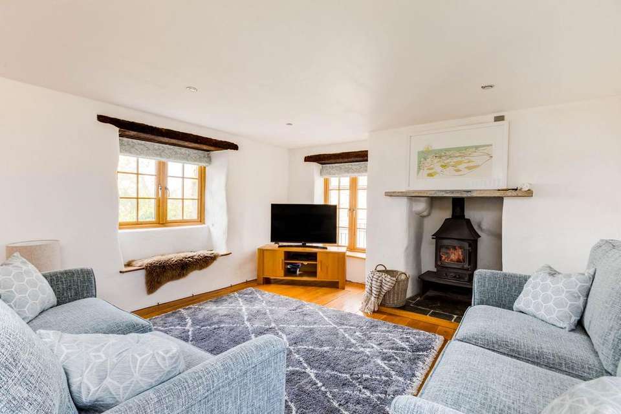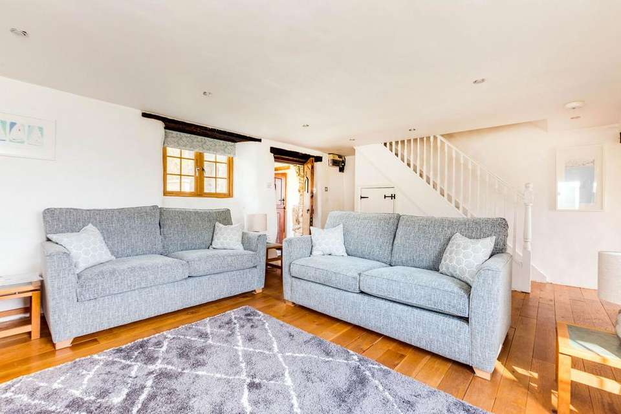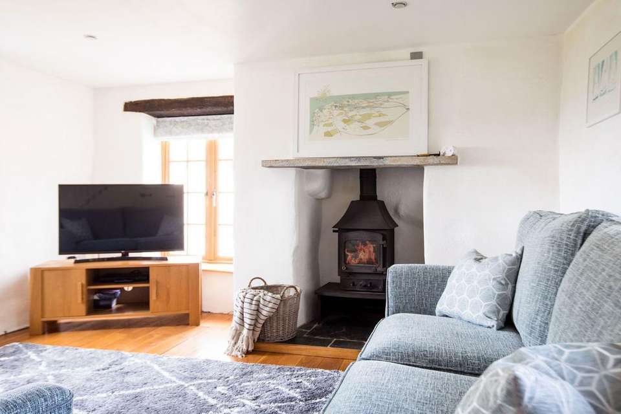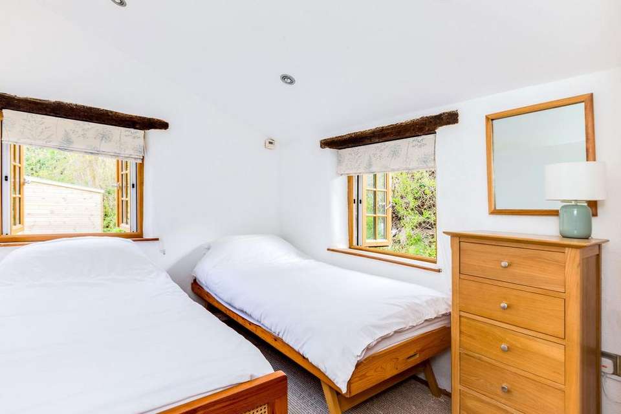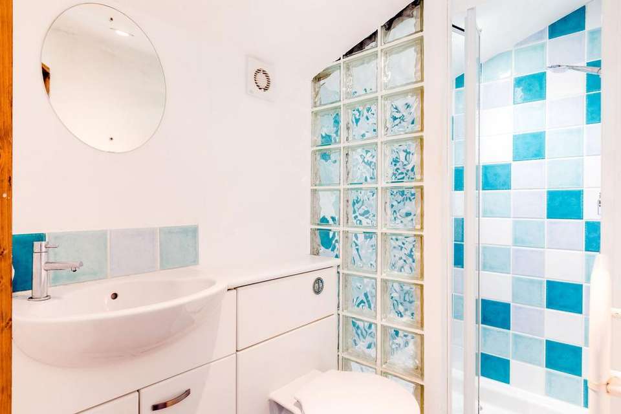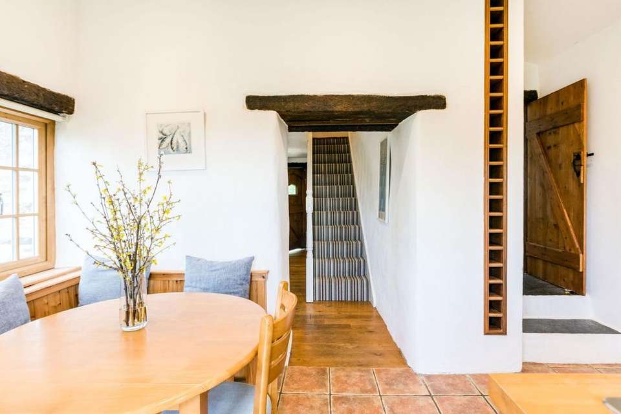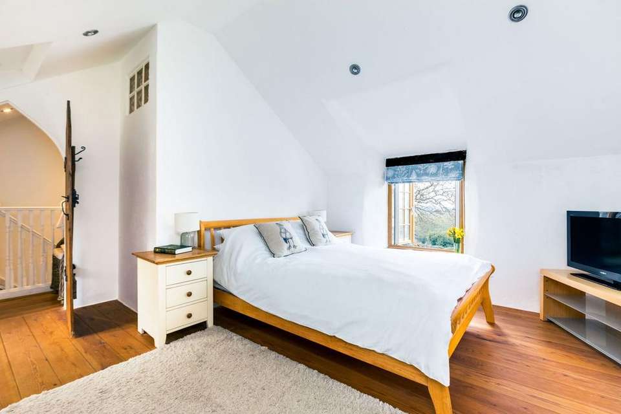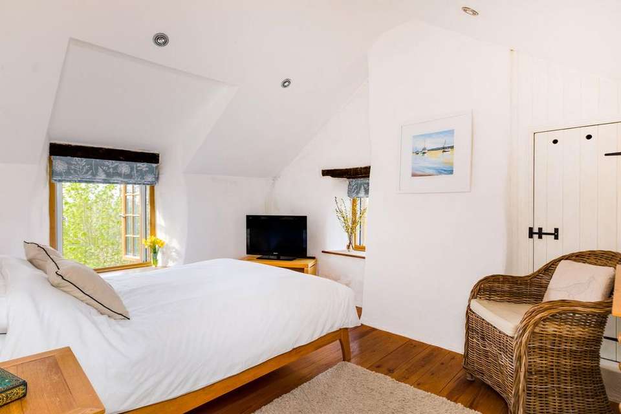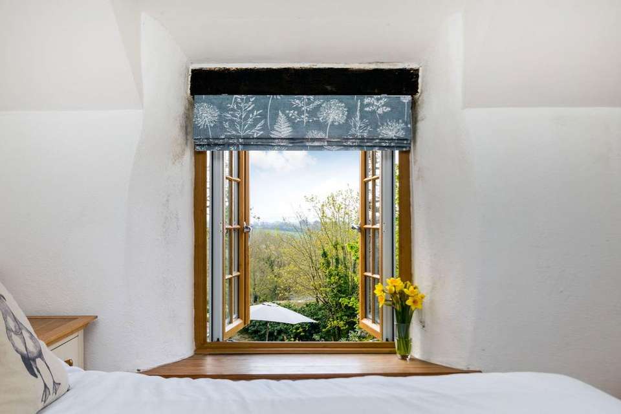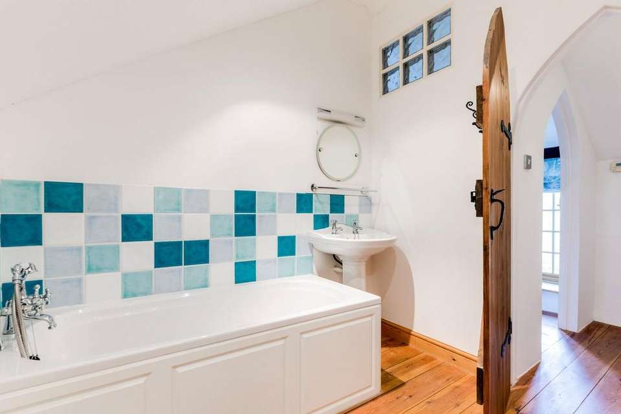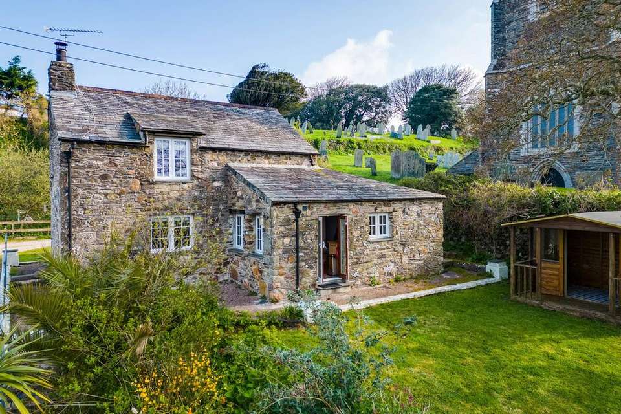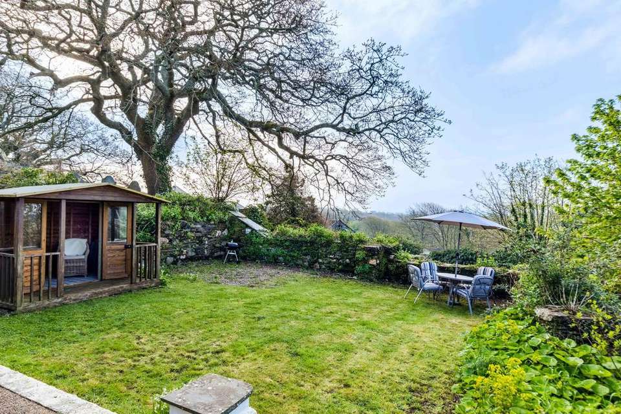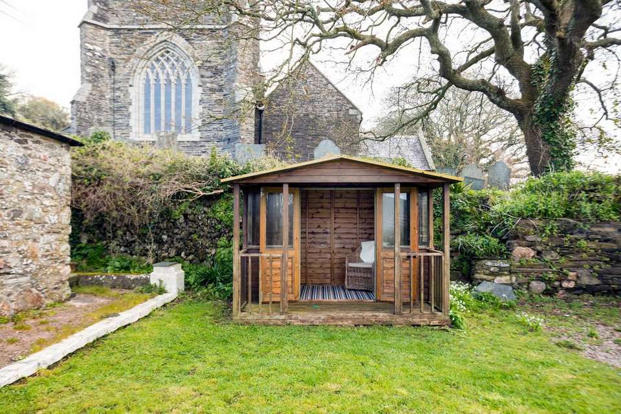2 bedroom cottage for sale
house
bedrooms
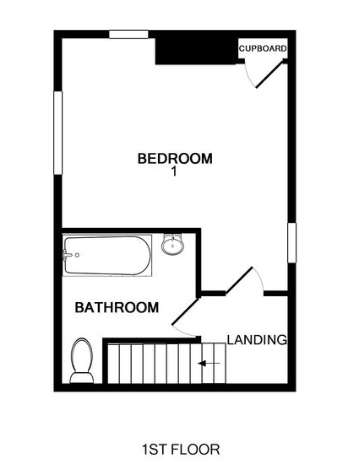
Property photos
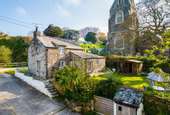
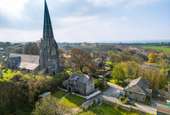
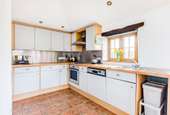
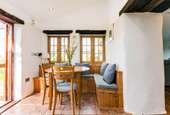
+14
Property description
Dingle’s Cottage is a characterful cottage found in a picturesque location down a no-through lane next to St Minver Church, with a successful holiday letting history.
The front door opens into an internal porch, with slate flooring and space for coat and shoe storage. A further door opens into the lounge, a cosy and bright room being triple aspect, with a multi-fuel burner, slate mantlepiece, and solid wood flooring. An understairs cupboard provides additional storage.
The kitchen comprises matching floor and wall based units with worktops over, undercounter fridge/freezer, dishwasher, washing machine, stainless steel sink, Panasonic oven, Bosch electric hob, and extractor fan above. There is fitted corner seating below the windows to the side elevation, and a door leads from here out to the rear garden. The second bedroom and en-suite can be found to the rear of the kitchen, comfortably fitting twin beds currently, with windows to the front and side elevation. The en-suite comprises a w/c, wash hand basin, and shower cubicle with mains powered shower.
To the first floor you can find the master bedroom and family bathroom. The master bedroom is a spacious and light, triple aspect room, with built in storage space and solid wood floors. The family bathroom comprises a w/c, wash hand basin, panel bath with hand held shower, towel rail, with tiled surrounds and solid wood flooring. The property benefits from having underfloor heating throughout, provided from the oil-fired boiler.
Outside
The front and rear gardens are generous in size and level, with stone chipping areas, as well as a timber summerhouse to the rear, and additional timber shed to the front of the property. Stairs lead from the side of the property onto the driveway providing ample parking, with a timber store to the side, housing the oil-fired boiler and hot water tank. Agents Note The property has a very successful holiday letting history (since 2008), with figures from recent years being available to share on request. If extension was desired by a purchaser, there is a lapsed planning
application which was granted in 2015 for a single storey extension (see
below)
PA15/10157 | Single storey extension | Dingles Cottage Church Town Hill St Minver Wadebridge Cornwall PL27 6QH Dimensions
Lounge : 6.2m x 3.9m
Kitchen/Diner : 5.2m x 2.1m
Second Bedroom : 3.8m x 2.1m
Master Bedroom : 4m x 4m (Max)
Family bathroom : 2.2m x 2.6m (Max)
The front door opens into an internal porch, with slate flooring and space for coat and shoe storage. A further door opens into the lounge, a cosy and bright room being triple aspect, with a multi-fuel burner, slate mantlepiece, and solid wood flooring. An understairs cupboard provides additional storage.
The kitchen comprises matching floor and wall based units with worktops over, undercounter fridge/freezer, dishwasher, washing machine, stainless steel sink, Panasonic oven, Bosch electric hob, and extractor fan above. There is fitted corner seating below the windows to the side elevation, and a door leads from here out to the rear garden. The second bedroom and en-suite can be found to the rear of the kitchen, comfortably fitting twin beds currently, with windows to the front and side elevation. The en-suite comprises a w/c, wash hand basin, and shower cubicle with mains powered shower.
To the first floor you can find the master bedroom and family bathroom. The master bedroom is a spacious and light, triple aspect room, with built in storage space and solid wood floors. The family bathroom comprises a w/c, wash hand basin, panel bath with hand held shower, towel rail, with tiled surrounds and solid wood flooring. The property benefits from having underfloor heating throughout, provided from the oil-fired boiler.
Outside
The front and rear gardens are generous in size and level, with stone chipping areas, as well as a timber summerhouse to the rear, and additional timber shed to the front of the property. Stairs lead from the side of the property onto the driveway providing ample parking, with a timber store to the side, housing the oil-fired boiler and hot water tank. Agents Note The property has a very successful holiday letting history (since 2008), with figures from recent years being available to share on request. If extension was desired by a purchaser, there is a lapsed planning
application which was granted in 2015 for a single storey extension (see
below)
PA15/10157 | Single storey extension | Dingles Cottage Church Town Hill St Minver Wadebridge Cornwall PL27 6QH Dimensions
Lounge : 6.2m x 3.9m
Kitchen/Diner : 5.2m x 2.1m
Second Bedroom : 3.8m x 2.1m
Master Bedroom : 4m x 4m (Max)
Family bathroom : 2.2m x 2.6m (Max)
Interested in this property?
Council tax
First listed
2 weeks agoMarketed by
Cole Rayment & White - Rock Radley House, Rock Road Cornwall PL27 6NWCall agent on 01208 863322
Placebuzz mortgage repayment calculator
Monthly repayment
The Est. Mortgage is for a 25 years repayment mortgage based on a 10% deposit and a 5.5% annual interest. It is only intended as a guide. Make sure you obtain accurate figures from your lender before committing to any mortgage. Your home may be repossessed if you do not keep up repayments on a mortgage.
- Streetview
DISCLAIMER: Property descriptions and related information displayed on this page are marketing materials provided by Cole Rayment & White - Rock. Placebuzz does not warrant or accept any responsibility for the accuracy or completeness of the property descriptions or related information provided here and they do not constitute property particulars. Please contact Cole Rayment & White - Rock for full details and further information.





