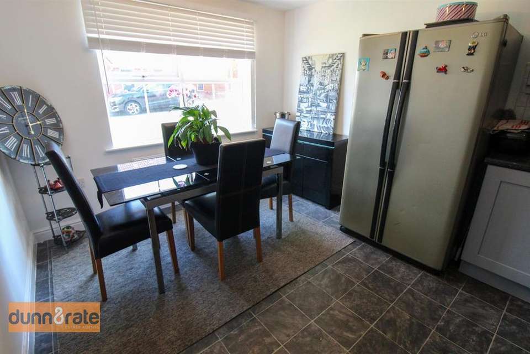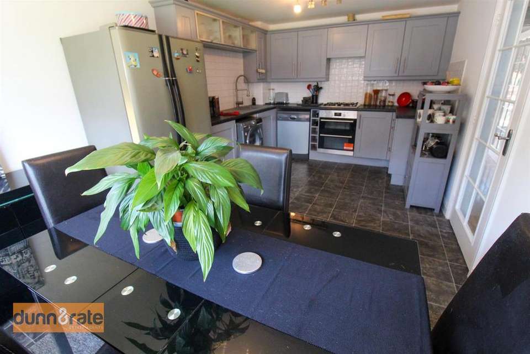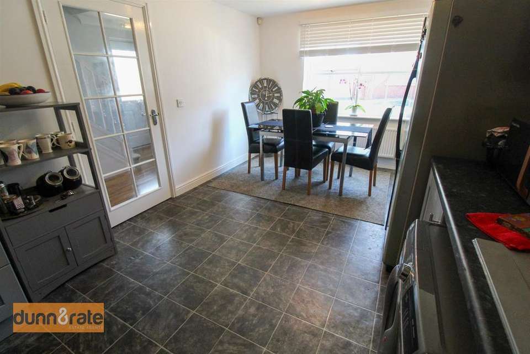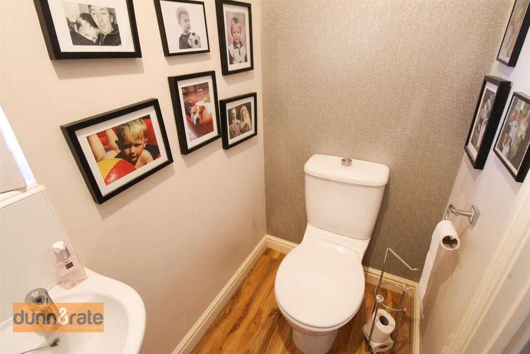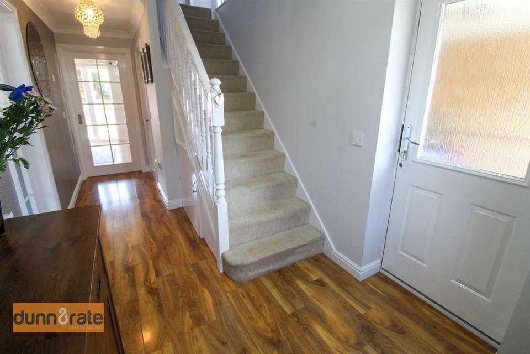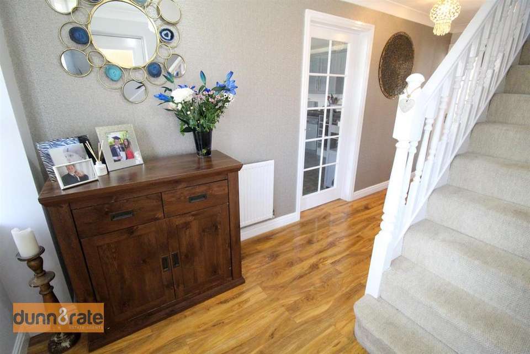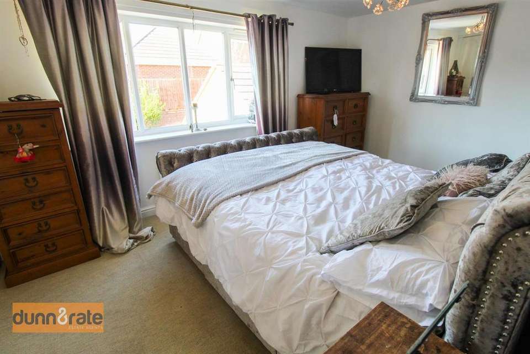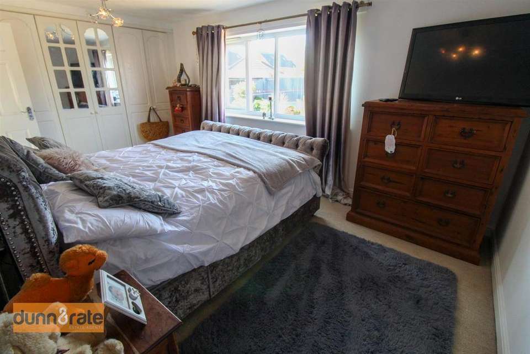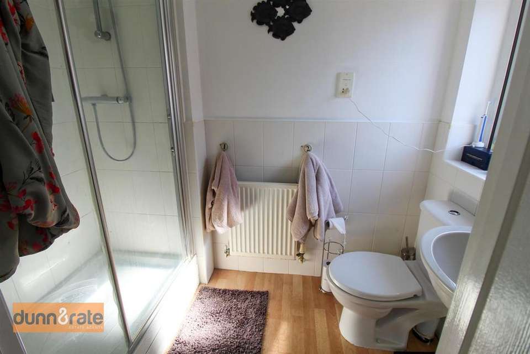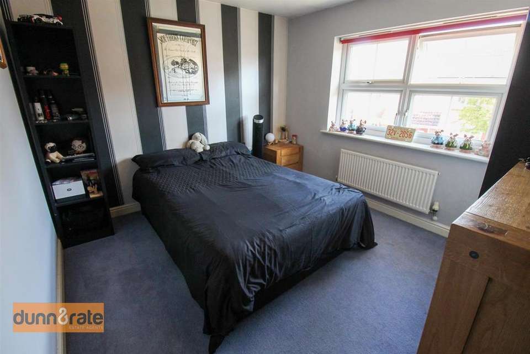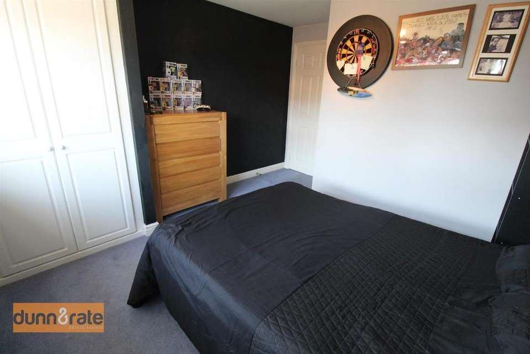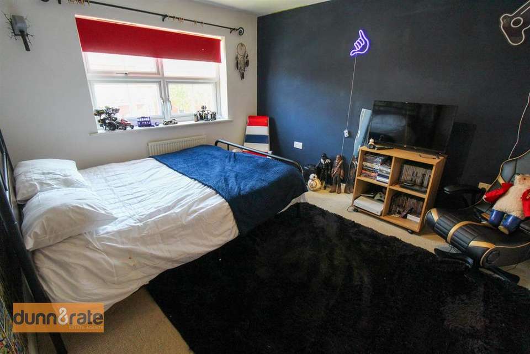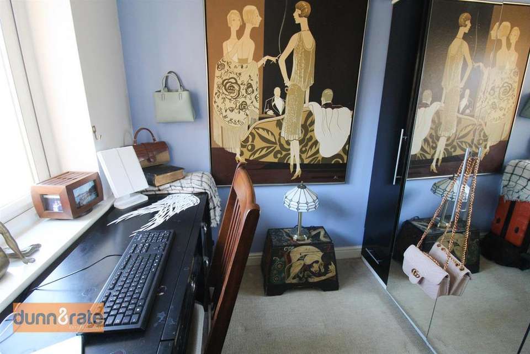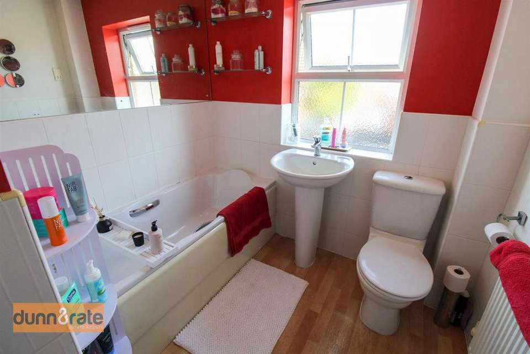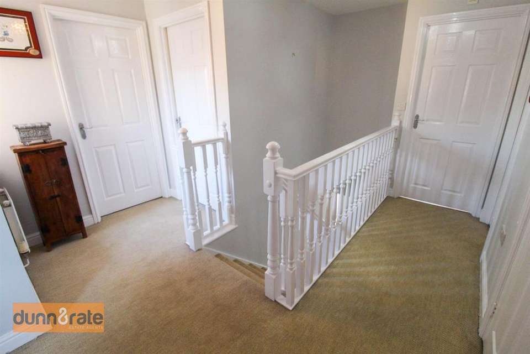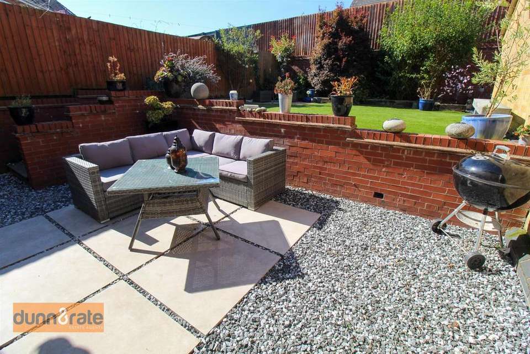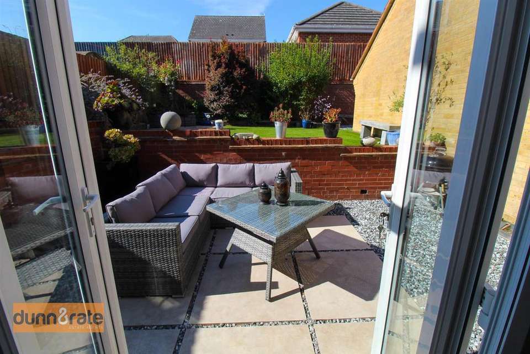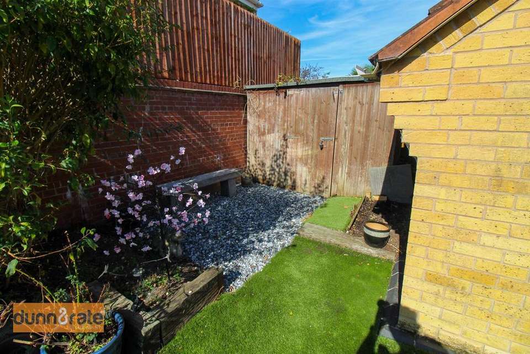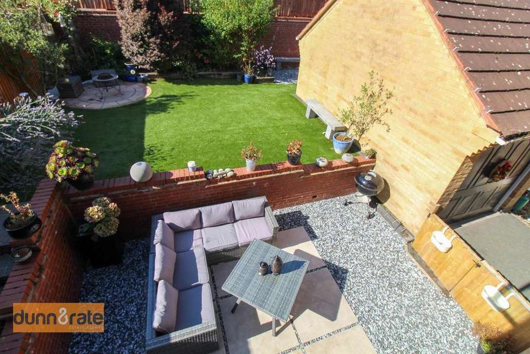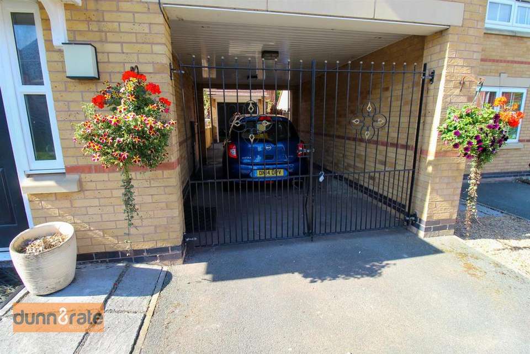4 bedroom detached house for sale
detached house
bedrooms
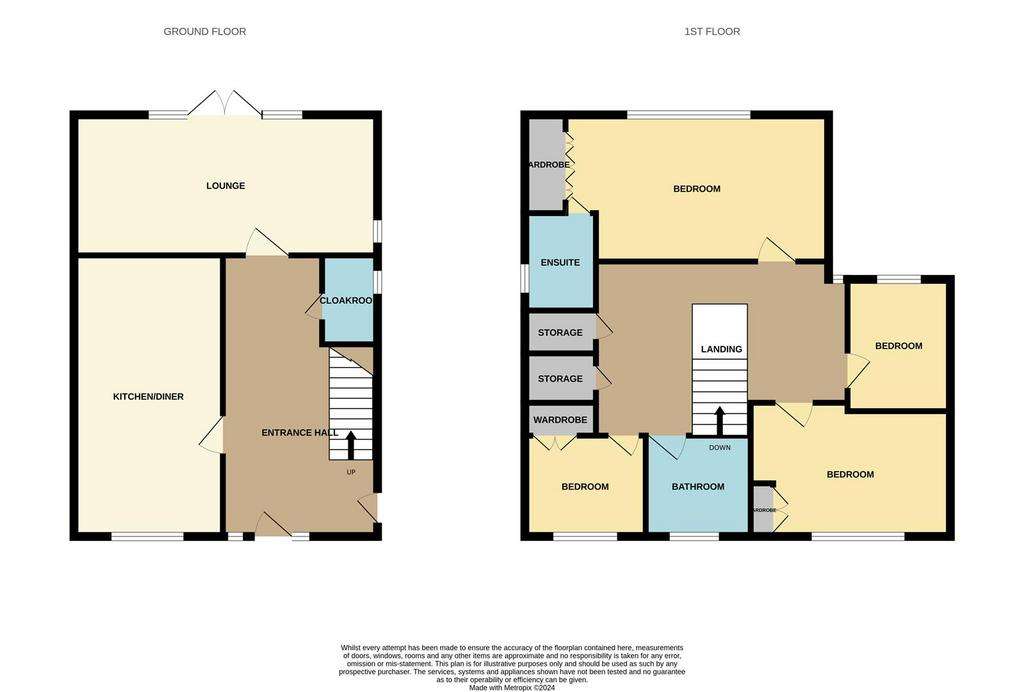
Property photos

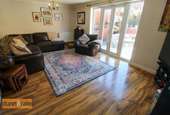
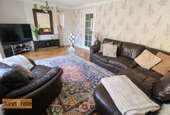
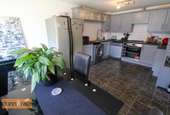
+20
Property description
A house to be admired, a haven to be desired and a home to be loved! Stunning in style, spacious in size and grand in kerb appeal. This superb, detached residence on the popular Norton Heights development is ready for a new owner. The perfect family home, with space in abundance! The accommodation on offer comprises of; a large lounge, modern fitted kitchen/diner and cloakroom complete the ground floor. To the first floor, you will find a generous landing area with access to three double bedrooms, a further good sized bedroom and family bathroom. The master bedroom comes complete with fitted wardrobes and en suite. Externally, the property has a side driveway leading to a detached garage through double gates. To the rear you will find a fully enclosed garden, with a generous patio and artificial grass. What's not to love! Located in the popular area of Norton Heights, close to local amenities, excellent schooling and canal towpaths. It's one to be adored, one not to missed and one you need to make yours! Call today to book a viewing.
Ground Floor -
Entrance Hall - 5.42 x 2.08 (17'9" x 6'9") - A double glazed door to the front aspect, couple with a double glazed window either side. A double glazed door leads to side car port. Radiator, under stair storage and laminate flooring. Stairs to the first floor.
Cloakroom - 1.61 x 0.95 (5'3" x 3'1") - A double glazed window to the side aspect. Fitted with Low level W.C and wash hand basin. Partly tiles walls and radiator.
Lounge - 5.36 x 3.52 (17'7" x 11'6") - Double glazed patio doors lead out to the rear garden, coupled with double glazed windows either side and a further double glazed window overlooks the side aspect. Radiator and TV point.
Kitchen/Diner - 5.08 x 3.10 (16'7" x 10'2") - A double glazed window overlooks the front aspect. Fitted with a range of wall and base storage units with inset sink unit and drainer. Coordinating work surface areas and partly tiled walls. Integrated appliances include electric oven and gas hob with extractor fan above. Space and plumbing for washing machine, dishwasher and freestanding fridge/freezer. Ample space for dining table and chairs. Radiator.
First Floor -
First Floor Landing - 3.69 x 3.23 (12'1" x 10'7") - A double glazed window overlooks the rear aspect. Stairs from the ground floor. Two storage cupboards, one housing combi boiler. Loft access hatch and radiator,
Bedroom One - 4.78 x 2.936 (15'8" x 9'7") - A double glazed window overlooks the rear aspect. Built in triple wardrobe, radiator and TV point.
En Suite - 1.41 x 1.35 (4'7" x 4'5") - A double glazed window over looks the side aspect. Fitted suite comprising of a double shower cubicle, low level W.C and wash hand basin. Radiator, extractor fan and partly tiled walls.
Bedroom Two - 3.70 x 3.24 (12'1" x 10'7") - A double glazed window overlooks the front aspect. Built in wardrobe, radiator and TV point.
Bedroom Three - 3.69 x 3.33 (12'1" x 10'11") - A double glazed window overlooks the front aspect. Built in wardrobe, radiator and TV point.
Bedroom Four - 2.27 x 2.12 (7'5" x 6'11") - A double glazed window overlooks the rear aspect. Radiator
Bathroom - 2.11 x 1.93 (6'11" x 6'3") - A double glazed window over looks the front aspect. Fitted suite comprising of a bath, low level W.C and wash hand basin. Radiator, extractor fan and partly tiled walls.
Exterior - The side of the property has a tarmacadam paved driveway with double gates, that lead down to a detached garage. The rear garden is fully enclosed and laid with artificial grass, with paved patio areas and mature trees. Shed.
Garage - 5.19 x 2.70 (17'0" x 8'10") - Up and over door, fitted with lighting and power.
Ground Floor -
Entrance Hall - 5.42 x 2.08 (17'9" x 6'9") - A double glazed door to the front aspect, couple with a double glazed window either side. A double glazed door leads to side car port. Radiator, under stair storage and laminate flooring. Stairs to the first floor.
Cloakroom - 1.61 x 0.95 (5'3" x 3'1") - A double glazed window to the side aspect. Fitted with Low level W.C and wash hand basin. Partly tiles walls and radiator.
Lounge - 5.36 x 3.52 (17'7" x 11'6") - Double glazed patio doors lead out to the rear garden, coupled with double glazed windows either side and a further double glazed window overlooks the side aspect. Radiator and TV point.
Kitchen/Diner - 5.08 x 3.10 (16'7" x 10'2") - A double glazed window overlooks the front aspect. Fitted with a range of wall and base storage units with inset sink unit and drainer. Coordinating work surface areas and partly tiled walls. Integrated appliances include electric oven and gas hob with extractor fan above. Space and plumbing for washing machine, dishwasher and freestanding fridge/freezer. Ample space for dining table and chairs. Radiator.
First Floor -
First Floor Landing - 3.69 x 3.23 (12'1" x 10'7") - A double glazed window overlooks the rear aspect. Stairs from the ground floor. Two storage cupboards, one housing combi boiler. Loft access hatch and radiator,
Bedroom One - 4.78 x 2.936 (15'8" x 9'7") - A double glazed window overlooks the rear aspect. Built in triple wardrobe, radiator and TV point.
En Suite - 1.41 x 1.35 (4'7" x 4'5") - A double glazed window over looks the side aspect. Fitted suite comprising of a double shower cubicle, low level W.C and wash hand basin. Radiator, extractor fan and partly tiled walls.
Bedroom Two - 3.70 x 3.24 (12'1" x 10'7") - A double glazed window overlooks the front aspect. Built in wardrobe, radiator and TV point.
Bedroom Three - 3.69 x 3.33 (12'1" x 10'11") - A double glazed window overlooks the front aspect. Built in wardrobe, radiator and TV point.
Bedroom Four - 2.27 x 2.12 (7'5" x 6'11") - A double glazed window overlooks the rear aspect. Radiator
Bathroom - 2.11 x 1.93 (6'11" x 6'3") - A double glazed window over looks the front aspect. Fitted suite comprising of a bath, low level W.C and wash hand basin. Radiator, extractor fan and partly tiled walls.
Exterior - The side of the property has a tarmacadam paved driveway with double gates, that lead down to a detached garage. The rear garden is fully enclosed and laid with artificial grass, with paved patio areas and mature trees. Shed.
Garage - 5.19 x 2.70 (17'0" x 8'10") - Up and over door, fitted with lighting and power.
Interested in this property?
Council tax
First listed
2 weeks agoMarketed by
Dunn & Rate Estate Agents - Stoke-on-Trent 112a Baddeley Green Lane, Stoke-on-Trent, Staffordshire, ST9 9BXPlacebuzz mortgage repayment calculator
Monthly repayment
The Est. Mortgage is for a 25 years repayment mortgage based on a 10% deposit and a 5.5% annual interest. It is only intended as a guide. Make sure you obtain accurate figures from your lender before committing to any mortgage. Your home may be repossessed if you do not keep up repayments on a mortgage.
- Streetview
DISCLAIMER: Property descriptions and related information displayed on this page are marketing materials provided by Dunn & Rate Estate Agents - Stoke-on-Trent. Placebuzz does not warrant or accept any responsibility for the accuracy or completeness of the property descriptions or related information provided here and they do not constitute property particulars. Please contact Dunn & Rate Estate Agents - Stoke-on-Trent for full details and further information.





