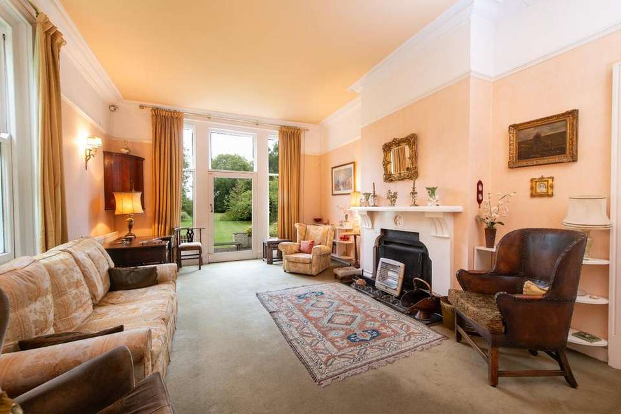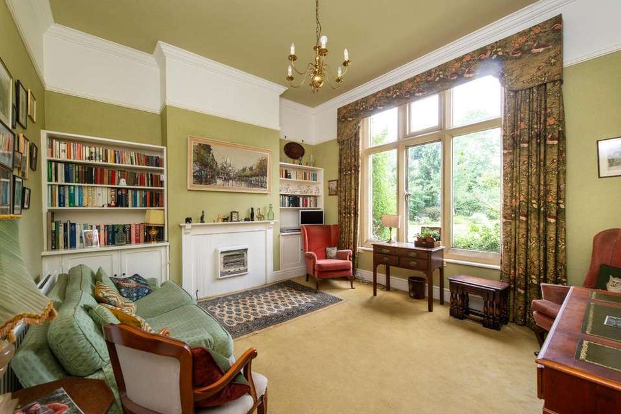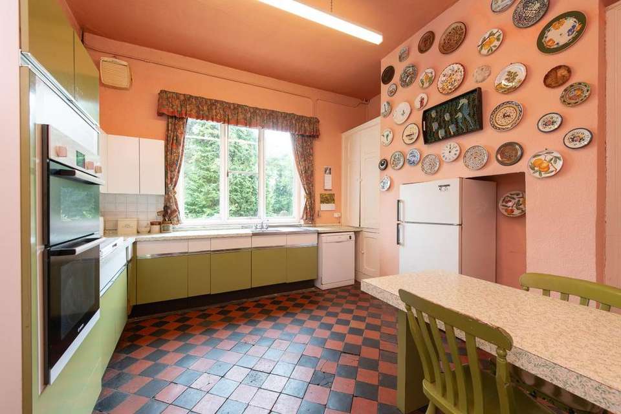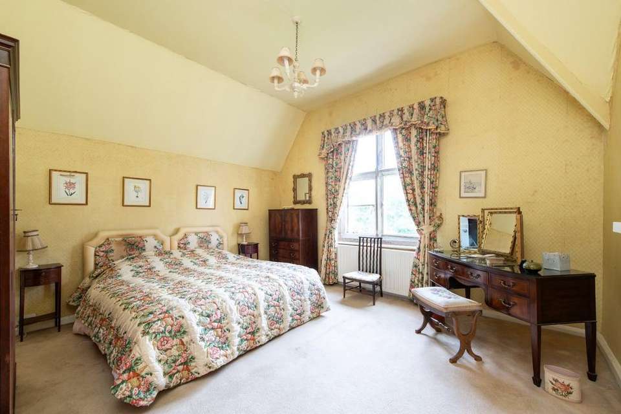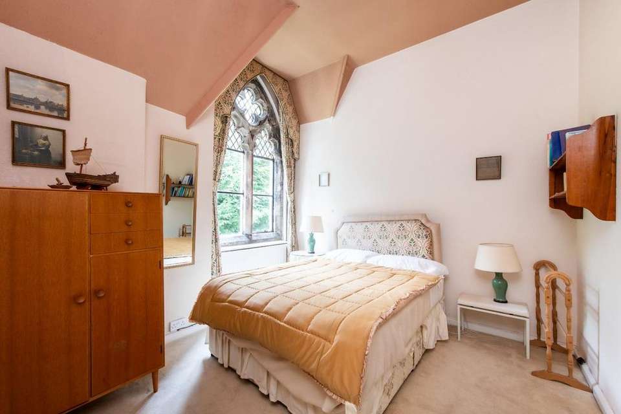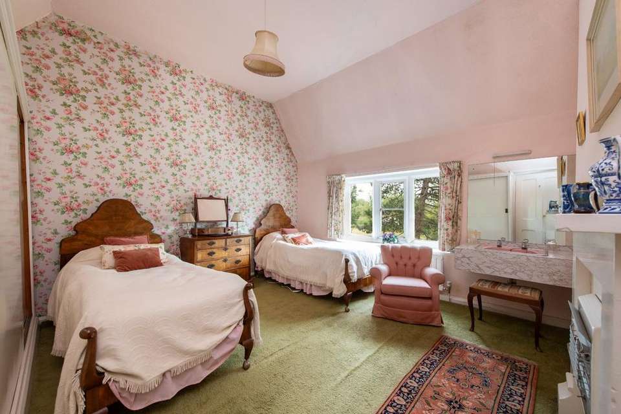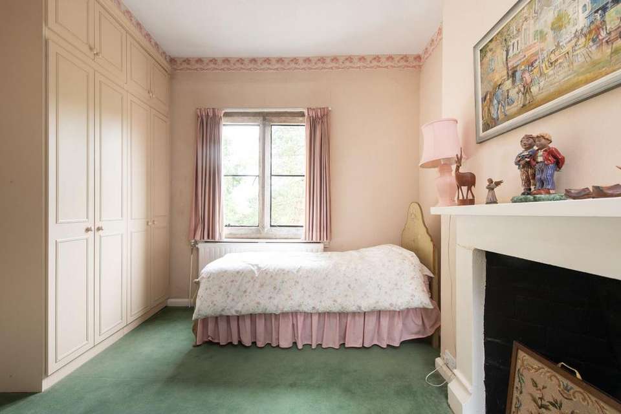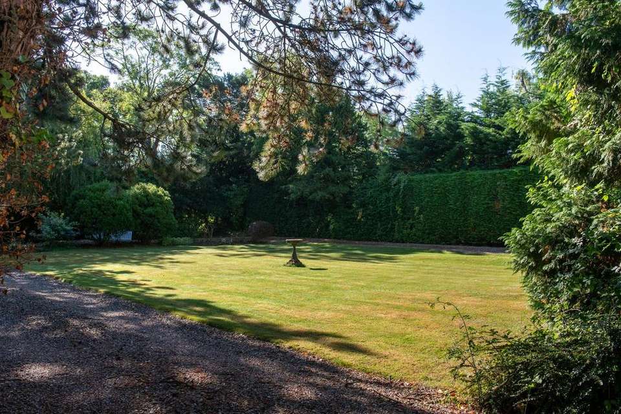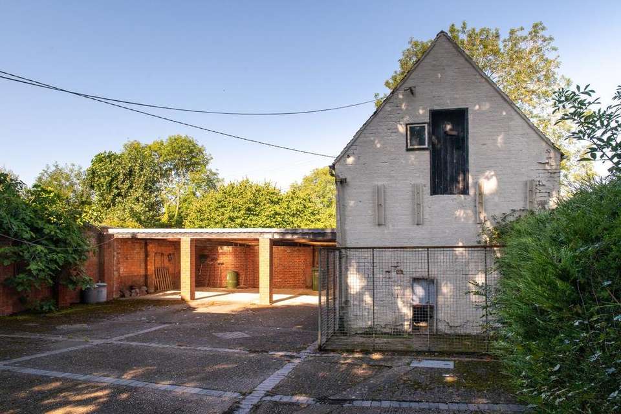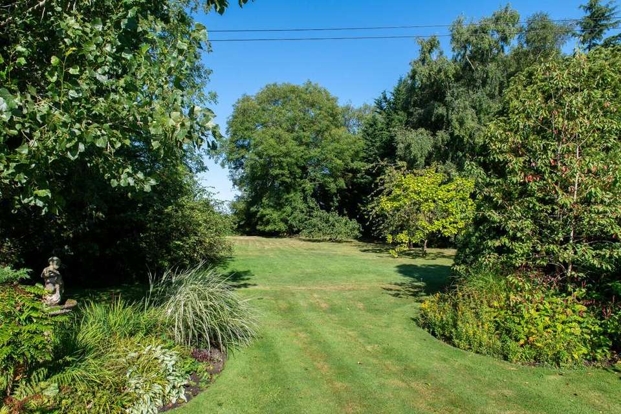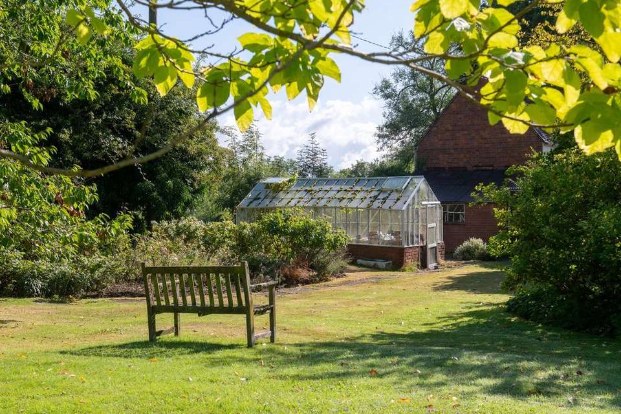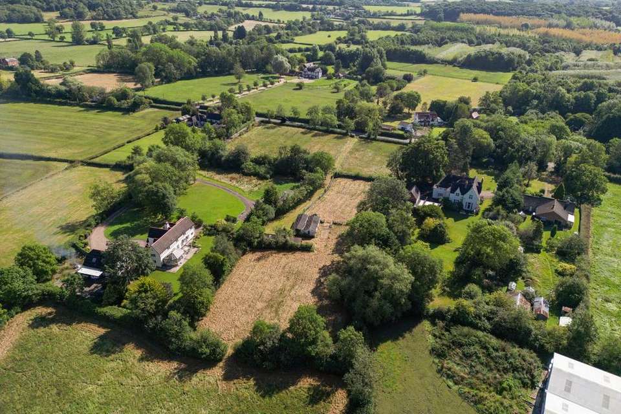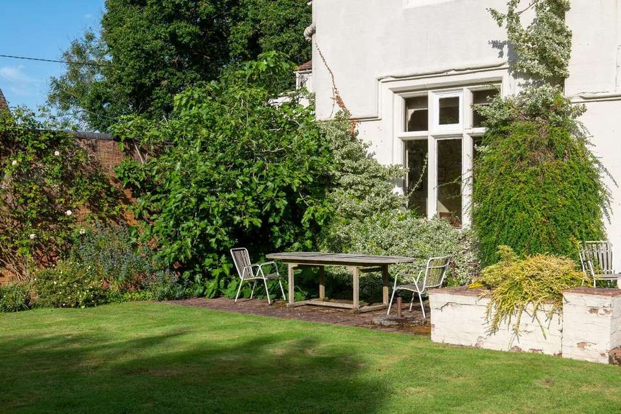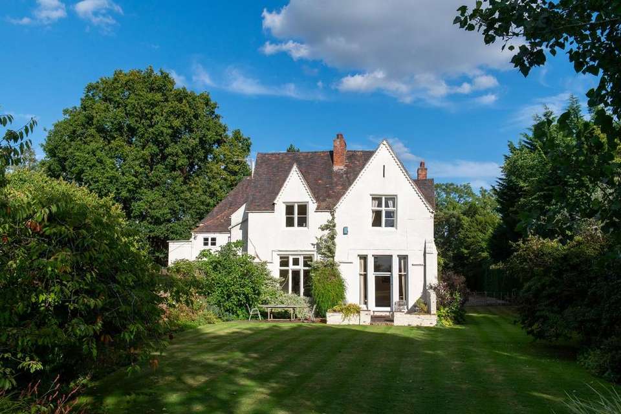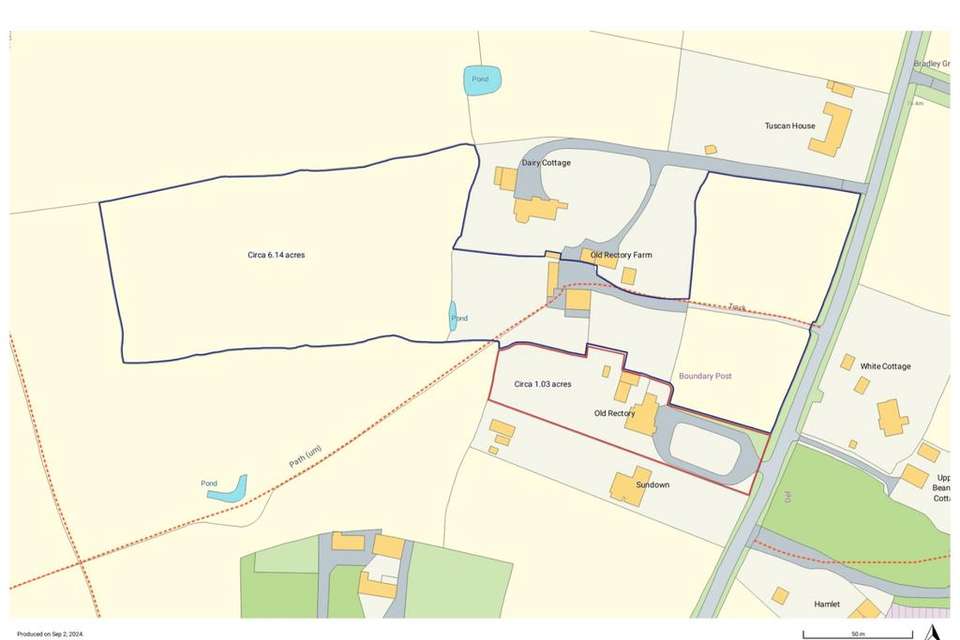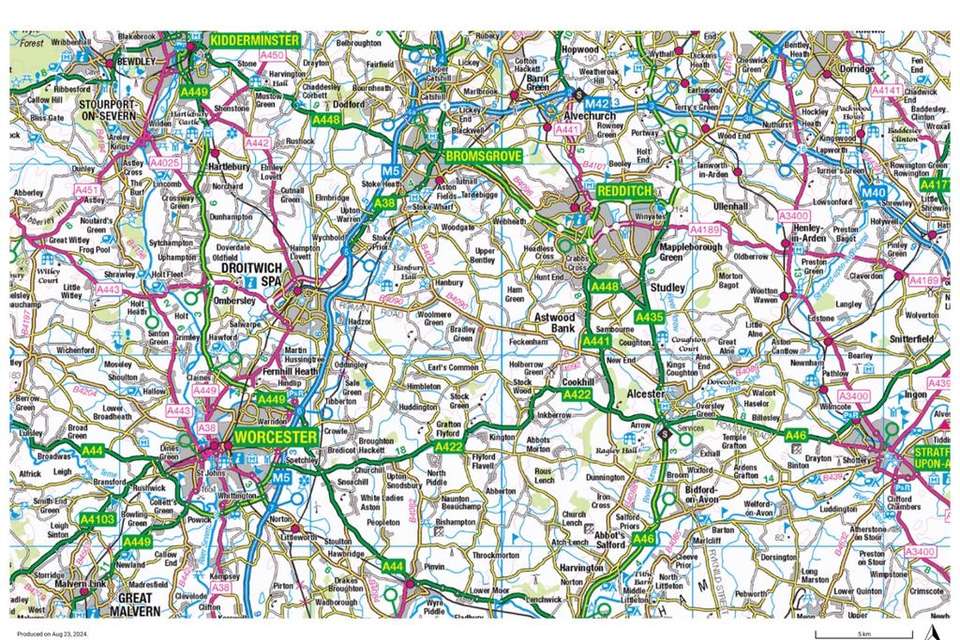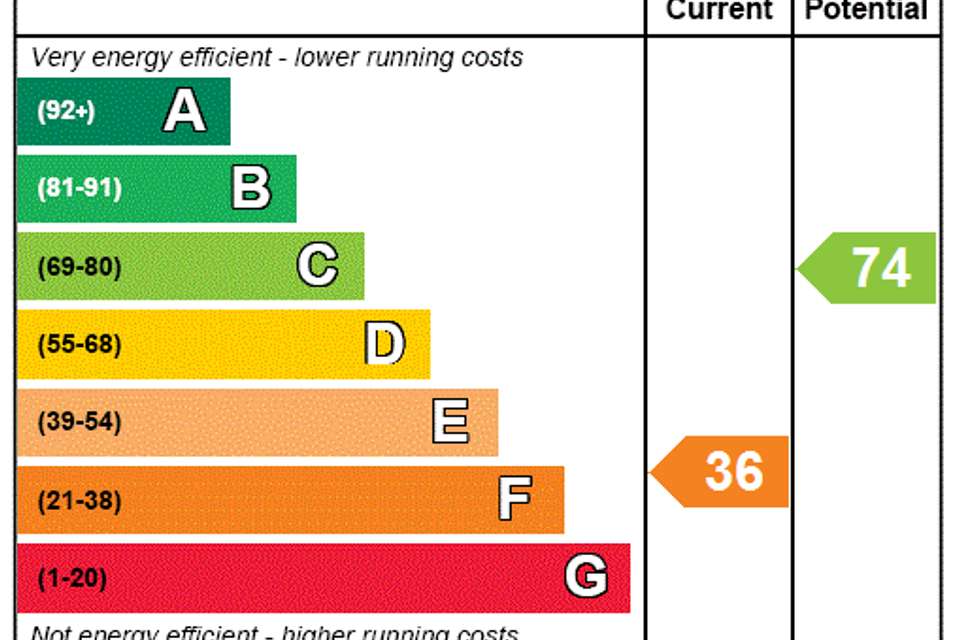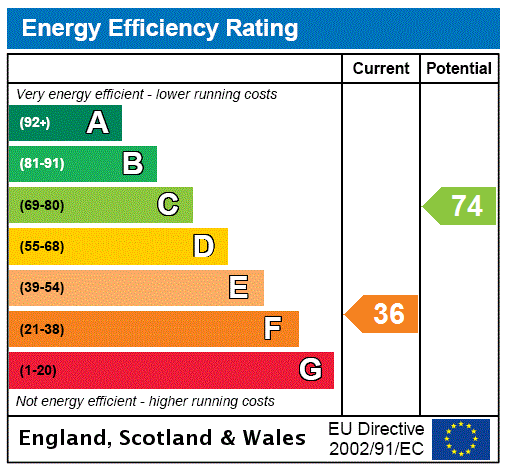6 bedroom detached house for sale
detached house
bedrooms
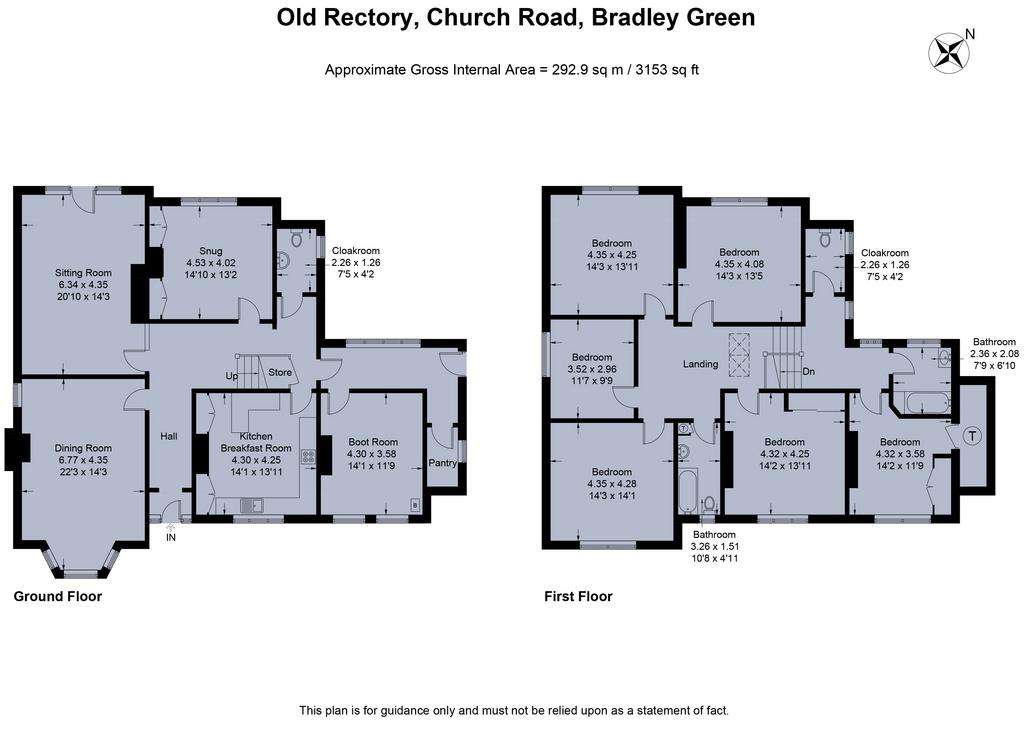
Property photos

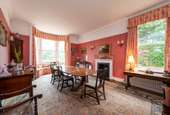
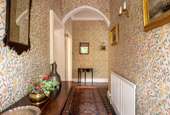

+17
Property description
Stunning detached Victorian family home with a wealth of original features together with scope for modernisation and adjacent land and stabling available by separate negotiation.
A substantial and well-proportioned family home with attractive period features to include elegant reception rooms with high ceilings and situated in a sought after rural yet convenient village location
Ground floor
• No onward chain
• Substantial Victorian family in need of modernisation and refurbishment having been in the same ownership since 1958
• Wealth of original features to include lovely high ceilings and elegant reception rooms, decorative tiled floors, picture rails and cornicing, mullion and sash windows
• ‘L’ shaped hallway with separate cloakroom
• Dual aspect east facing dining room
• West facing sitting room with open fire and French door to rear garden
• Study/family room overlooking the rear garden
• Kitchen with 1970’s kitchen units and original floor to ceiling cupboards
• Rear hall with separate pantry and boot room/workshop with Belfast sink, original fireplace, quarry tiled floor and oil-fired Worcester boiler
First floor
• Original wooden balustraded staircase with decorative carved acorn finials leading to lovely light first floor landing
• Principle bedroom and guest bedroom
• 4 further double bedrooms
• 2 family bathrooms both with original-coloured suites in need of modernisation. Separate wc
• Bedrooms to the rear of the property enjoy fabulous west facing views across to the Malvern Hills
Gardens and grounds extending to 1.03 acres
• The property sits back from the Church Road with a gated entrance, lawned fore garden with mature hedging and a circular gravelled in and out driveway
• Gated entrance to rear courtyard providing ample parking and turning area for several vehicles and 3 bay carport
• Detached coach house currently used for storage with potential for conversion to ancillary accommodation subject to planning permission
• External access to cellar
• Beautiful enclosed rear garden with mature shrubs and trees, rose borders and lawned area
• West facing patio and adjoining part walled quarry tiled terrace ideal as outside seating area
• An adjoining 6.14 acres (edged in blue) is available by separate negotiation and comprises mature pasture, old stabling and ancillary buildings with a range of opportunities subject to planning permission. There is direct access to the adjacent land from both the house and from Church Road through a separate gateway
Situation
The small rural hamlet of Bradley Green is surrounded by delightful countryside between the larger villages of Inkberrow and Feckenham and situated just off the historic Roman road, The Saltway. The Bradley Green community enjoy a village hall, church and close by Feckenham has a traditional English village green, a public house, a primary school, church and an excellent community run village shop which focuses on local produce. Local footpaths and bridleways provide excellent access to the surrounding countryside, rambling routes and woods.
Trains run from Droitwich Spa and Bromsgrove to Birmingham and Worcester, with onward connections to London. Warwick Parkway is 22 miles to the east and provides a fast direct train to London Marylebone. There is also easy access to the M5, M42 and M40 motorways which provide good access to the central road network. Worcester has all that would be expected of a city and for the sporting enthusiast there is County cricket in the setting of Worcester Cathedral and horse racing on the banks of the River Severn. Stratford-upon-Avon to the east has good shopping, a range of eateries and its famous theatres.
There are excellent schools within Worcester City and the County, including Bromsgrove School, Winterfold House Preparatory School, King’s and The Royal Grammar Schools in Worcester as well as the Malvern Colleges.
Fixtures and Fittings
All fixtures, fittings and furniture such as curtains, light fittings, garden ornaments and statuary are excluded from the sale. Some may be available by separate negotiation.
Services
Mains water and electricity are connected. Private drainage. Oil fired central heating provided by the Worcester boiler in the Workshop/Boot room. None of the services or appliances, heating installations, plumbing or electrical systems have been tested by the selling agents.
The estimated fastest download speed currently achievable for the property postcode area is around 900 Mbps (data taken from checker.ofcom.org.uk on 23/08/2024). Actual service availability at the property or speeds received may be different.
We understand that the property is likely to have current mobile coverage (data taken from checker.ofcom.org.uk on 23/08/2024). Please note that actual services available may be different depending on the particular circumstances, precise location and network outages.
Tenure
The property is to be sold freehold with vacant possession.
Local Authority
Wychavon District Council
Council Tax Band: G
Public Rights of Way, Wayleaves and Easements
The property is sold subject to all rights of way, wayleaves and easements whether or not they are defined in this brochure.
Plans and Boundaries
The plans within these particulars are based on Ordnance Survey data and provided for reference only. They are believed to be correct but accuracy is not guaranteed. The purchaser shall be deemed to have full knowledge of all boundaries and the extent of ownership. Neither the vendor nor the vendor’s agents will be responsible for dening the boundaries or the ownership thereof.
Viewings
Strictly by appointment through Fisher German LLP.
Directions
Postcode – B96 6RN
What3words ///parent.redouble.toffee
A substantial and well-proportioned family home with attractive period features to include elegant reception rooms with high ceilings and situated in a sought after rural yet convenient village location
Ground floor
• No onward chain
• Substantial Victorian family in need of modernisation and refurbishment having been in the same ownership since 1958
• Wealth of original features to include lovely high ceilings and elegant reception rooms, decorative tiled floors, picture rails and cornicing, mullion and sash windows
• ‘L’ shaped hallway with separate cloakroom
• Dual aspect east facing dining room
• West facing sitting room with open fire and French door to rear garden
• Study/family room overlooking the rear garden
• Kitchen with 1970’s kitchen units and original floor to ceiling cupboards
• Rear hall with separate pantry and boot room/workshop with Belfast sink, original fireplace, quarry tiled floor and oil-fired Worcester boiler
First floor
• Original wooden balustraded staircase with decorative carved acorn finials leading to lovely light first floor landing
• Principle bedroom and guest bedroom
• 4 further double bedrooms
• 2 family bathrooms both with original-coloured suites in need of modernisation. Separate wc
• Bedrooms to the rear of the property enjoy fabulous west facing views across to the Malvern Hills
Gardens and grounds extending to 1.03 acres
• The property sits back from the Church Road with a gated entrance, lawned fore garden with mature hedging and a circular gravelled in and out driveway
• Gated entrance to rear courtyard providing ample parking and turning area for several vehicles and 3 bay carport
• Detached coach house currently used for storage with potential for conversion to ancillary accommodation subject to planning permission
• External access to cellar
• Beautiful enclosed rear garden with mature shrubs and trees, rose borders and lawned area
• West facing patio and adjoining part walled quarry tiled terrace ideal as outside seating area
• An adjoining 6.14 acres (edged in blue) is available by separate negotiation and comprises mature pasture, old stabling and ancillary buildings with a range of opportunities subject to planning permission. There is direct access to the adjacent land from both the house and from Church Road through a separate gateway
Situation
The small rural hamlet of Bradley Green is surrounded by delightful countryside between the larger villages of Inkberrow and Feckenham and situated just off the historic Roman road, The Saltway. The Bradley Green community enjoy a village hall, church and close by Feckenham has a traditional English village green, a public house, a primary school, church and an excellent community run village shop which focuses on local produce. Local footpaths and bridleways provide excellent access to the surrounding countryside, rambling routes and woods.
Trains run from Droitwich Spa and Bromsgrove to Birmingham and Worcester, with onward connections to London. Warwick Parkway is 22 miles to the east and provides a fast direct train to London Marylebone. There is also easy access to the M5, M42 and M40 motorways which provide good access to the central road network. Worcester has all that would be expected of a city and for the sporting enthusiast there is County cricket in the setting of Worcester Cathedral and horse racing on the banks of the River Severn. Stratford-upon-Avon to the east has good shopping, a range of eateries and its famous theatres.
There are excellent schools within Worcester City and the County, including Bromsgrove School, Winterfold House Preparatory School, King’s and The Royal Grammar Schools in Worcester as well as the Malvern Colleges.
Fixtures and Fittings
All fixtures, fittings and furniture such as curtains, light fittings, garden ornaments and statuary are excluded from the sale. Some may be available by separate negotiation.
Services
Mains water and electricity are connected. Private drainage. Oil fired central heating provided by the Worcester boiler in the Workshop/Boot room. None of the services or appliances, heating installations, plumbing or electrical systems have been tested by the selling agents.
The estimated fastest download speed currently achievable for the property postcode area is around 900 Mbps (data taken from checker.ofcom.org.uk on 23/08/2024). Actual service availability at the property or speeds received may be different.
We understand that the property is likely to have current mobile coverage (data taken from checker.ofcom.org.uk on 23/08/2024). Please note that actual services available may be different depending on the particular circumstances, precise location and network outages.
Tenure
The property is to be sold freehold with vacant possession.
Local Authority
Wychavon District Council
Council Tax Band: G
Public Rights of Way, Wayleaves and Easements
The property is sold subject to all rights of way, wayleaves and easements whether or not they are defined in this brochure.
Plans and Boundaries
The plans within these particulars are based on Ordnance Survey data and provided for reference only. They are believed to be correct but accuracy is not guaranteed. The purchaser shall be deemed to have full knowledge of all boundaries and the extent of ownership. Neither the vendor nor the vendor’s agents will be responsible for dening the boundaries or the ownership thereof.
Viewings
Strictly by appointment through Fisher German LLP.
Directions
Postcode – B96 6RN
What3words ///parent.redouble.toffee
Interested in this property?
Council tax
First listed
2 weeks agoEnergy Performance Certificate
Marketed by
Fisher German - Worcester Global House, Hindlip Lane Worcester WR3 8SBPlacebuzz mortgage repayment calculator
Monthly repayment
The Est. Mortgage is for a 25 years repayment mortgage based on a 10% deposit and a 5.5% annual interest. It is only intended as a guide. Make sure you obtain accurate figures from your lender before committing to any mortgage. Your home may be repossessed if you do not keep up repayments on a mortgage.
- Streetview
DISCLAIMER: Property descriptions and related information displayed on this page are marketing materials provided by Fisher German - Worcester. Placebuzz does not warrant or accept any responsibility for the accuracy or completeness of the property descriptions or related information provided here and they do not constitute property particulars. Please contact Fisher German - Worcester for full details and further information.





