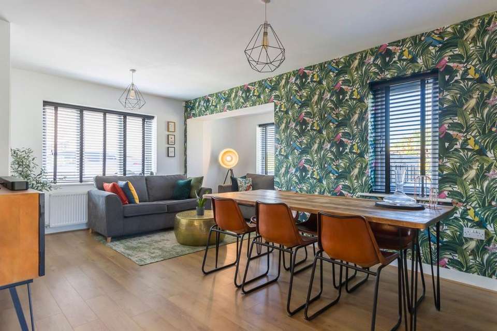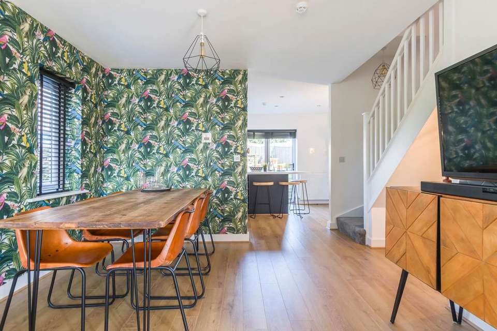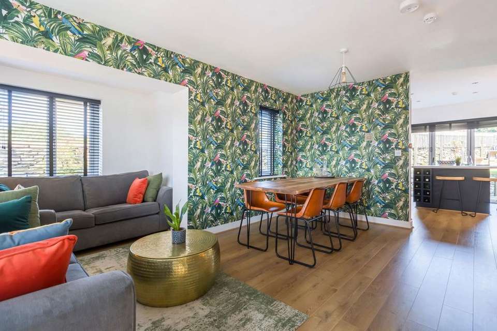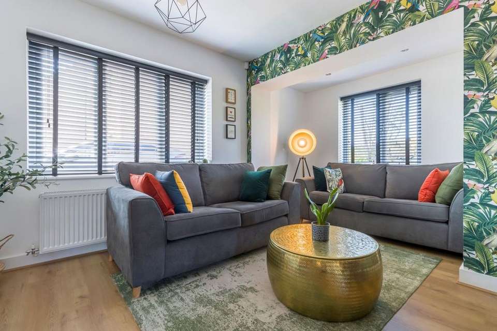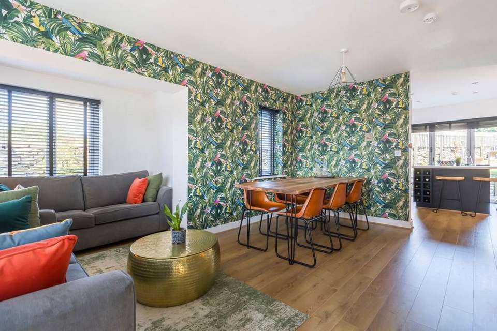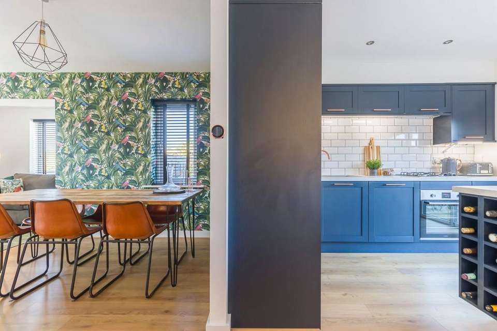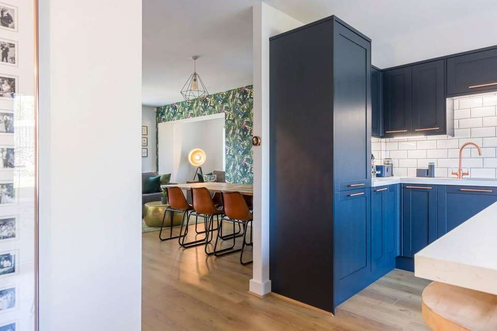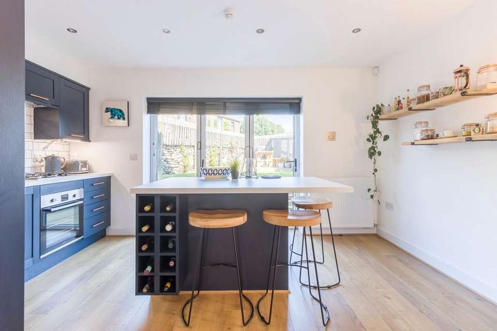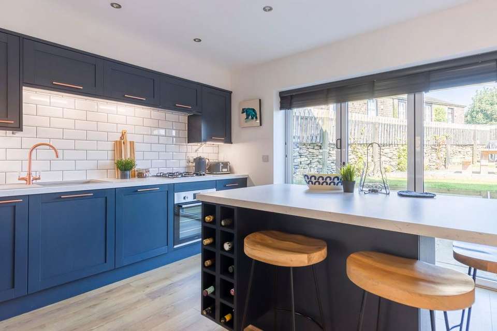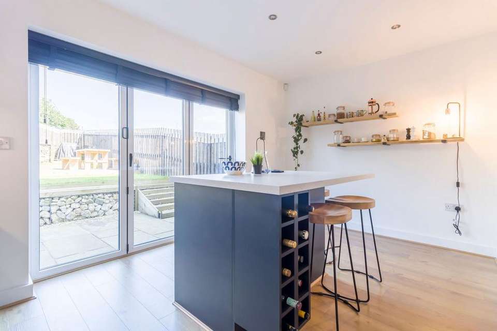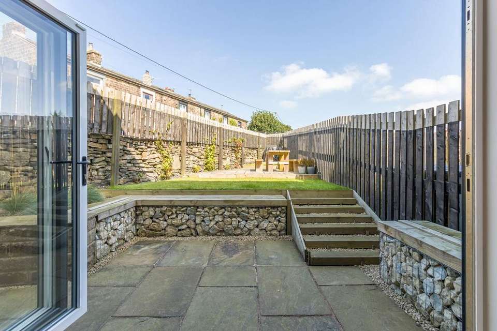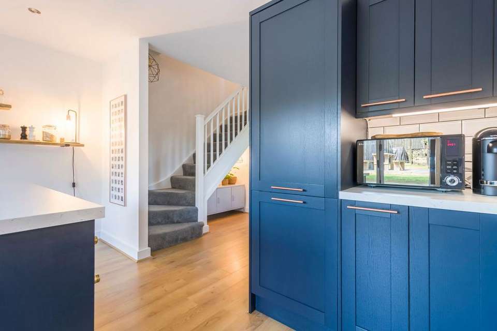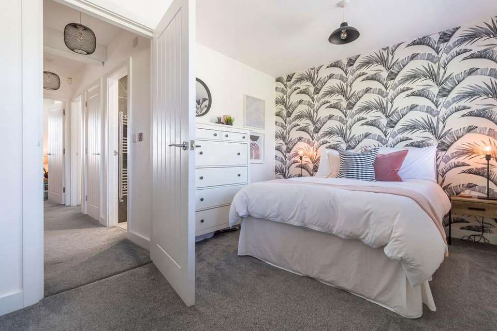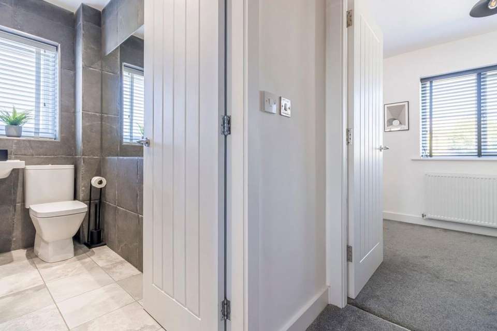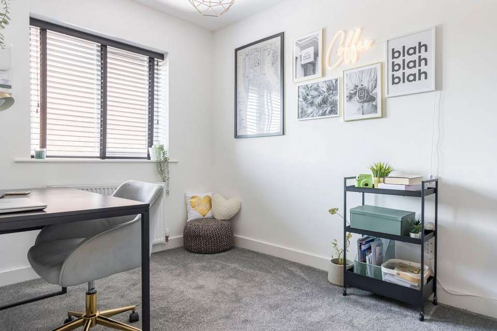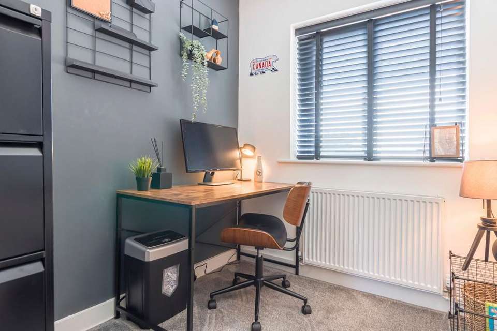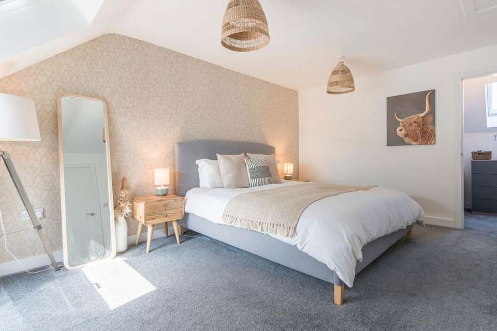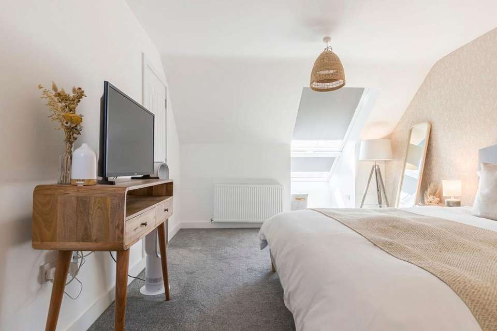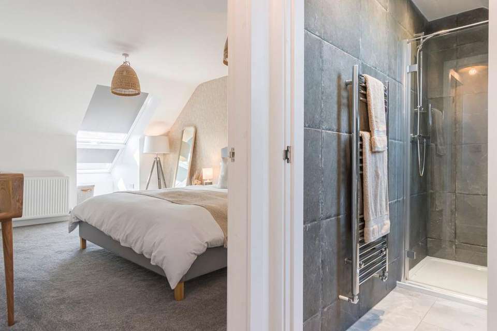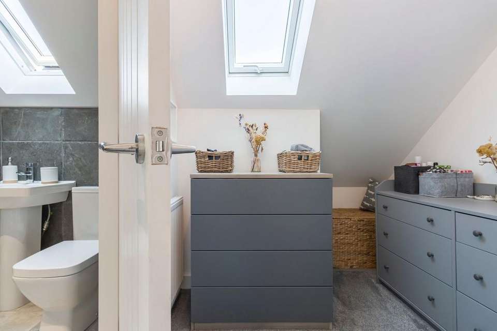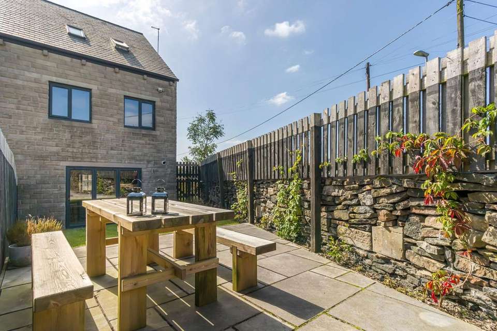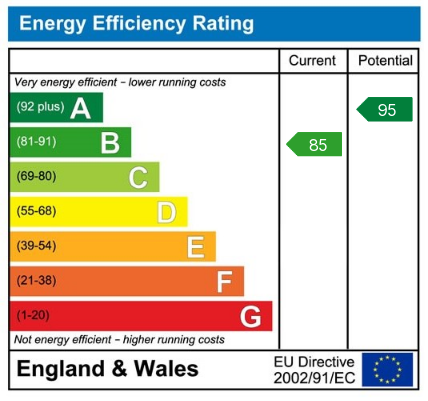4 bedroom town house for sale
terraced house
bedrooms
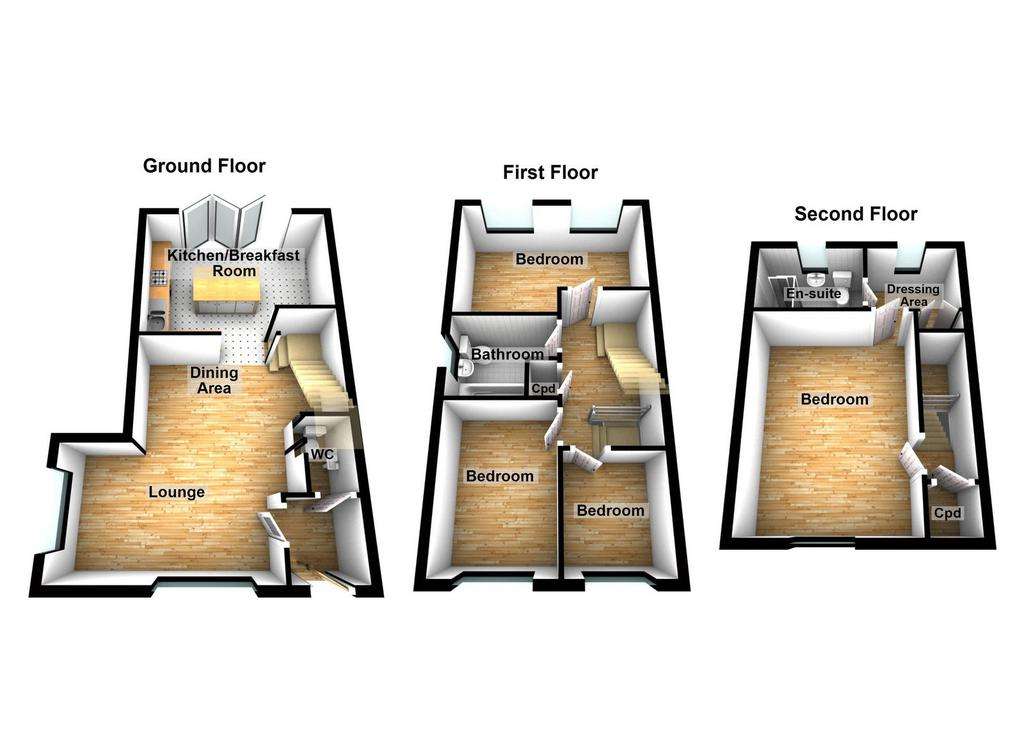
Property photos

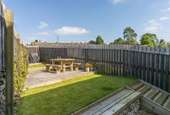
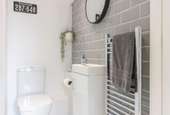
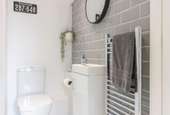
+31
Property description
Presented to the market for sale is this modern end town house, built in 2021 with LABC warranty until 2013 and providing over 1100 sq.ft of living accommodation to three floors. This particular home sees a stunning high finish of presentation throughout and has a beautiful outlook to both the front and rear. Being sold with no onward chain. Internally is an entrance hallway with access to a downstairs wc and a door opens to the open plan ground floor accommodation. The lounge benefits from a side nook area, ideal for sofas, and is open to a dining space. Beyond the dining space is the kitchen with fitted appliances, central island with breakfast bar and bi-folding doors which open to the rear garden. On the first floor are three bedrooms, two are double proportions and a family bathroom. The landing has a laundry cupboard hiding away the washing machine and tumble dryer. On the second floor is the master suite with its own dressing area and En-Suite. Externally to the front is a tandem driveway for two cars and path to the entrance door. A small patio area to the side makes an ideal bin storage area. The rear garden is an easy to upkeep space with sunny aspect and enclosed with boundary fencing. Located in Scouthead where you will find immediate access from your doorstep to countryside walking routes and open fields in abundance. Whilst being a semi-rural village, you are within a ten minute equidistant drive of both the main Saddleworth villages and Oldham Town Centre. Viewings come highly recommended for those looking for a walk in and maintenance free home. Call the Uppermill office today.Ground FloorEntrance HallAccessed from a secure composite entrance door into the hallway with radiator, intruder alarm panel and laminate flooring.WC - 1.53m x 0.93m (5'0" x 3'0")Comprising wc, vanity wash basin, tiled floor, tiled wall, heated towel rail and extractor fan.Lounge/Diner - 5.06m x 4.45m (16'7" x 14'7" ave.)A spacious open plan space. The living space has a front facing double glazed window, radiator, side double glazed window and laminate flooring. Open to a dining area which has a further double glazed side window and ample space for dining furniture. A great contemporary space and is open to the kitchen. Stairs rise to the first floor.Kitchen/Breakfast Room - 4.45m x 2.65m (14'7" x 8'8")With fitted wall and base units, coordinating work surfaces, splashback tiling and accompanying central island with breakfast bar. Fitted appliances include electric oven, four ring gas hob, extractor hood, fridge/freezer, sink with mixer tap, dishwasher and boiler in cupboard. A great space for when hosting family and friends thanks to the double glazed bi-folding doors which connect inside with outside. Finished with continuous laminate flooring and a radiator.First FloorLandingCarpeted and with stairs to the second floor. A useful laundry cupboard houses the plumbing for a washing machine and has space for a tumble dryer.Bedroom - 4.45m x 3.05m (14'7" x 10'0" max)With fitted carpeting, two double glazed windows with views of the neighbouring open fields and heated with a radiator.Bathroom - 2.35m x 1.90m (7'8" x 6'2" max)Comprising low level wc, hand wash basin, p shape panelled bath with mains fed rainfall shower, separate mixer attachment and shower screen. Tiled walls compliment the tiled floor and the bathroom is heated with a towel rail. With double glazed obscured window and extractor fan.Bedroom - 3.35m x 2.35m (10'11" x 7'8")With fitted carpeting, radiator and a front facing double glazed window with onward views towards Lydgate.Bedroom - 2.29m x 2.02m (7'6" x 6'7")With front facing double glazed window, radiator and with fitted carpeting.Second FloorLandingCarpeted with door to bedroom and door into storage cupboard.Bedroom - 4.58m x 3.43m (15'0" x 11'3")A vast master suite featuring a Velux skylight with blackout blind, fitted carpeting, radiator, loft hatch and door to the dressing area.Dressing Area - 2.02m x 2.02m (6'7" x 6'7" ave)Carpeted with Velux skylight and radiator.En-Suite - 2.28m x 1.53m (7'5" x 5'0")Comprising large shower cubicle, hand wash basin, low level wc, tiled floor and walls, heated towel rail, extractor fan and Velux skylight.ExternallyTo the front of the home is a tandem block paved driveway for two cars with a small side patio area and path to the entrance door. The rear garden is well landscaped and has a sunny aspect with onward views to the field to the rear. From the bi-folding doors is a paved patio space with steps up to a tended lawn, beyond this is a further paved seating space. Enclosed with boundary fencing and a side gate provides direct access to the garden from the front.Additional InformationTENURE: Freehold - Solicitor to confirm.GROUND RENT: n/aSERVICE CHARGE: Future yearly fee of circa £50 will be payable for the upkeep of the private road once the development has been finished.COUNCIL BAND: C (£2091.00 per annum.)VIEWING ARRANGEMENTS: Strictly by appointment via Kirkham Property.
Interested in this property?
Council tax
First listed
2 weeks agoEnergy Performance Certificate
Marketed by
Kirkham Property - Uppermill 35 High Street Uppermill, Saddleworth OL3 6HSPlacebuzz mortgage repayment calculator
Monthly repayment
The Est. Mortgage is for a 25 years repayment mortgage based on a 10% deposit and a 5.5% annual interest. It is only intended as a guide. Make sure you obtain accurate figures from your lender before committing to any mortgage. Your home may be repossessed if you do not keep up repayments on a mortgage.
- Streetview
DISCLAIMER: Property descriptions and related information displayed on this page are marketing materials provided by Kirkham Property - Uppermill. Placebuzz does not warrant or accept any responsibility for the accuracy or completeness of the property descriptions or related information provided here and they do not constitute property particulars. Please contact Kirkham Property - Uppermill for full details and further information.





