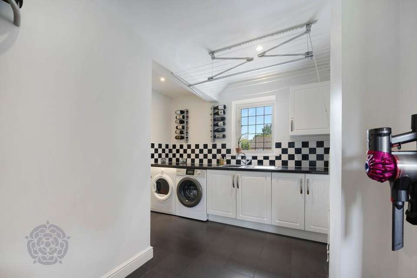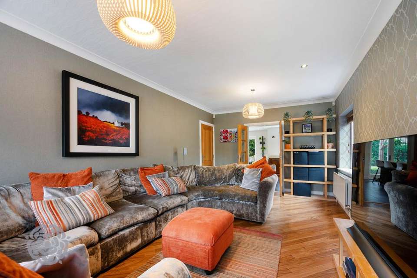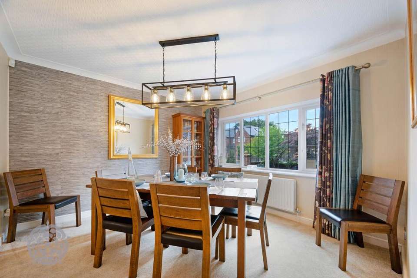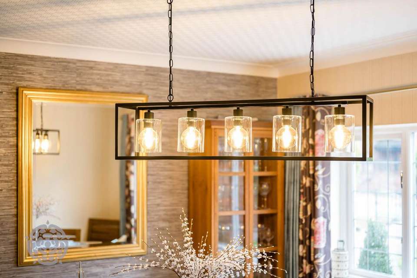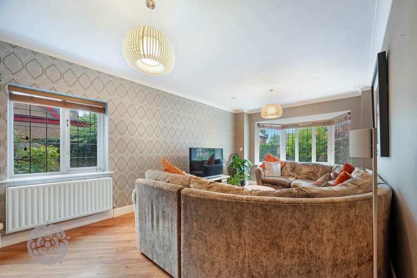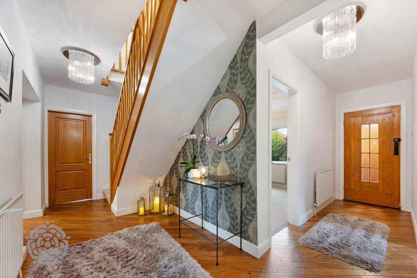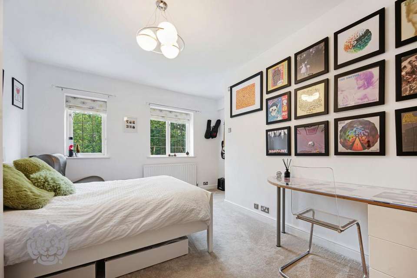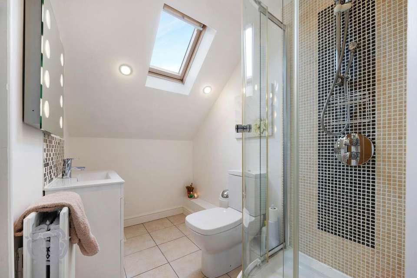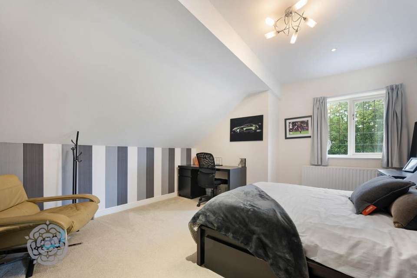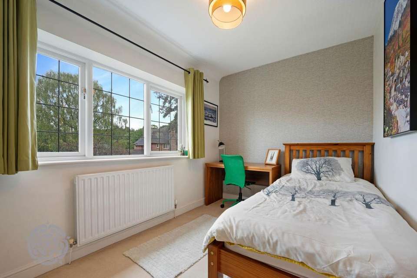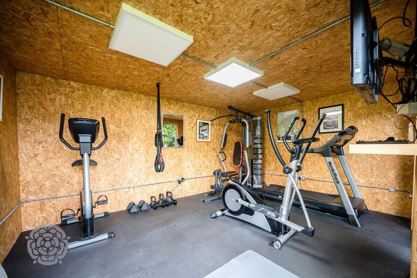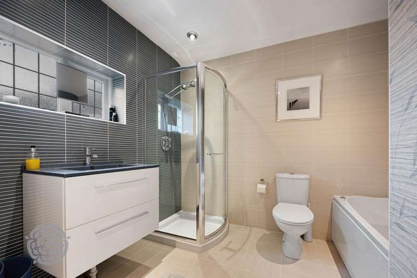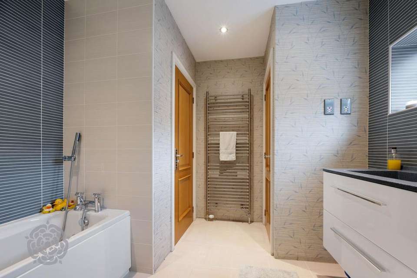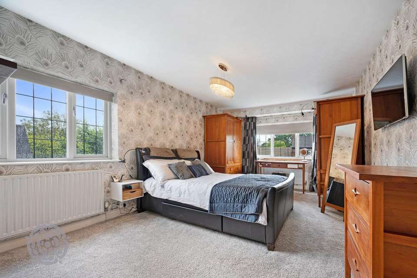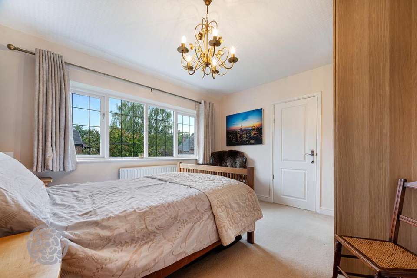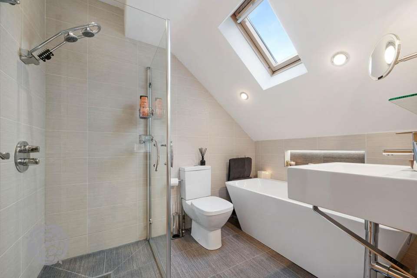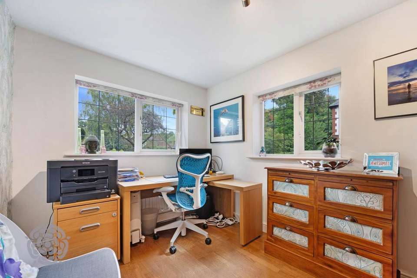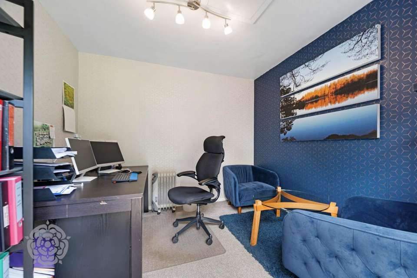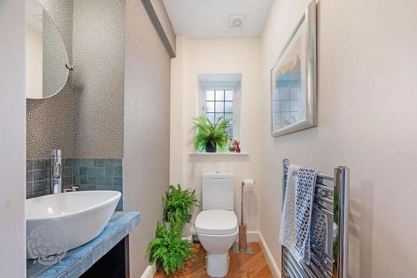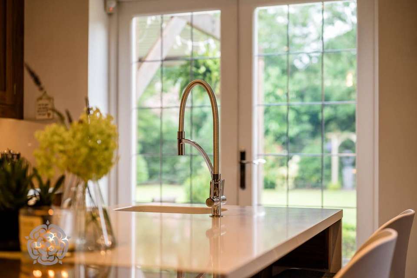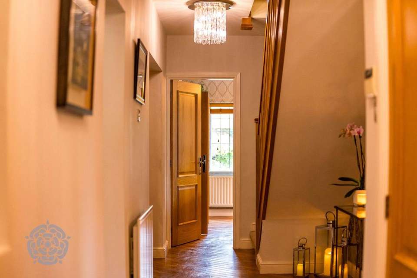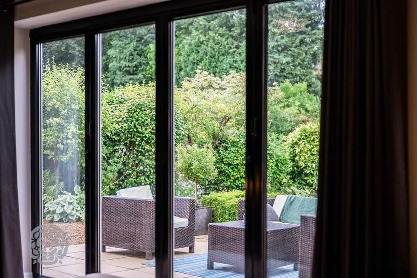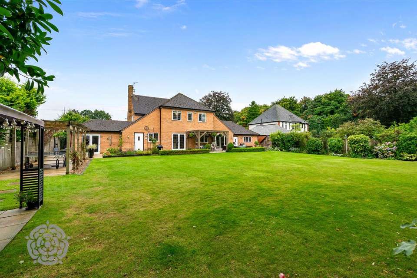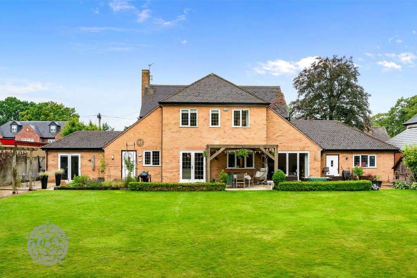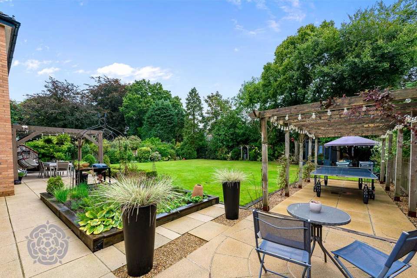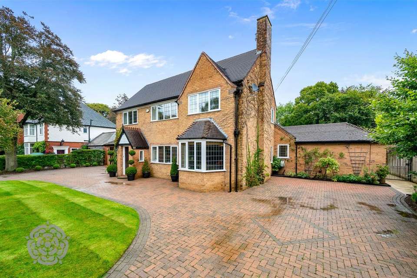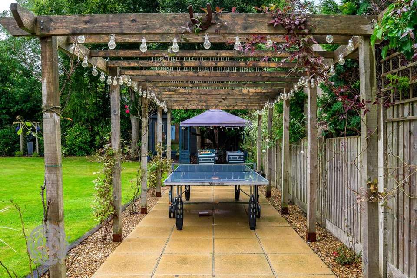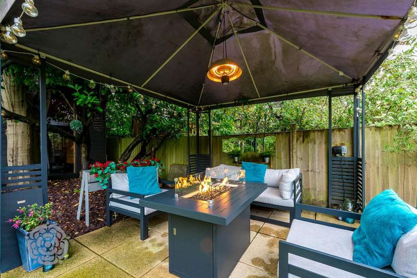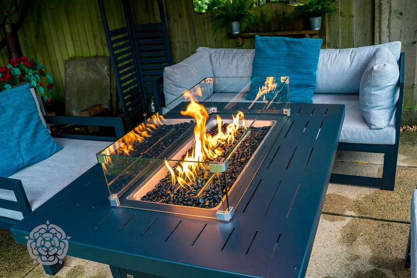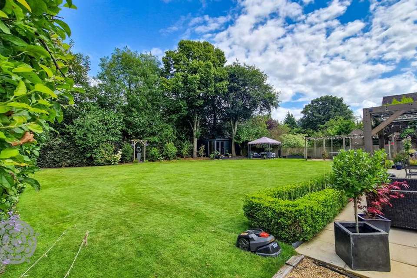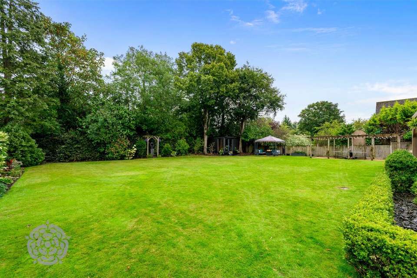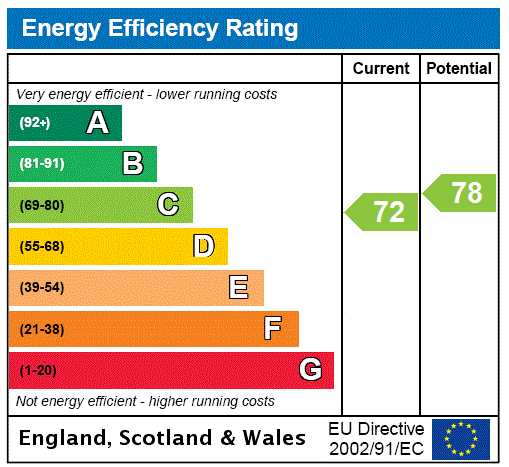5 bedroom detached house for sale
detached house
bedrooms
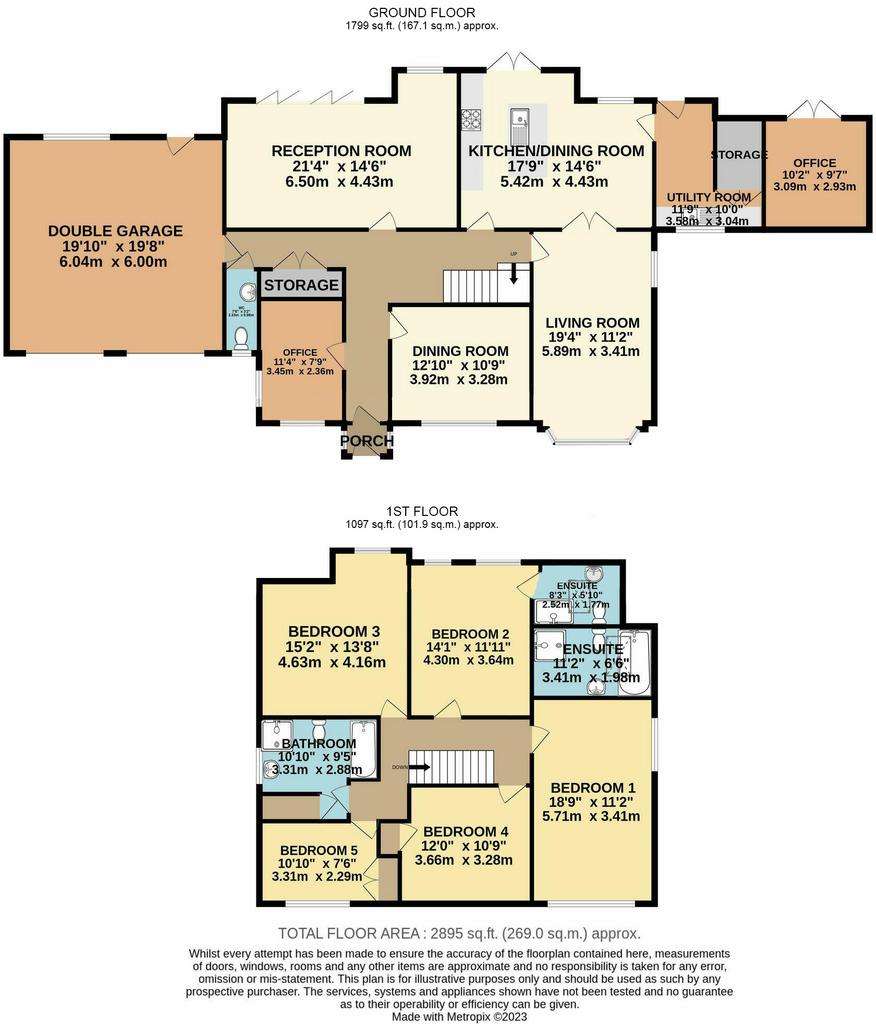
Property photos

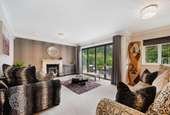
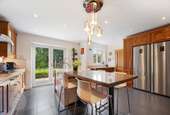
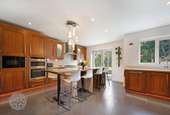
+31
Property description
'Farfield' is an exceptional and unique family residence situated on Beechwood Lane, one of the most prestigious and sought-after locations in Culcheth. This home occupies a substantial plot and offers a spacious, thoughtfully designed interior that harmonizes contemporary style with cozy comfort.
Situated approximately a mile from Culcheth village, near to good local schools, and Leigh Golf Club, the property also provides easy access to serene countryside walks, making it feel like a rural retreat despite its proximity to amenities.
The generous accommodation is detailed within the sales particulars, but briefly comprises of an entrance porch, entrance hallway fitted with Amtico flooring and guest WC. This delightful family home benefits from four reception rooms. The lounge is placed at the rear of the property, with underfloor heating, a welcoming 'living-flame' fire and bi-folding doors overlooking and providing access into the private rear garden. Whilst there is integrated dining within the kitchen, a further dining room offers a more formal setting for family and friends. A second versatile living/family room is situated at the front of the property and the main study is accessed from the hallway. Without a doubt, the real heart of this family home is within the dining kitchen, which is fitted with bespoke solid Walnut wall and base units, Silestone work surfaces, integrated appliances and a Porcelanosa slate tiled floor with underfloor heating. A generously proportioned utility room is accessed from the kitchen, fitted with further units, additional sink and space for a washing machine and tumble dryer.
To the first floor there are five well-proportioned bedrooms, two being served by en suites, with the luxurious family bathroom, complete with jacuzzi bath and a separate shower cubicle, serving the remaining bedrooms.
Externally, the property is fronted by a horseshow driveway, lawned garden and attached double garage, whilst to the rear lies a generously proportioned lawned garden, with planted privacy borders and paved patio with picturesque pergola covering and a gazebo.
A second study, accessed externally from the rear of the property, benefits from picturesque views over the garden, power and an internet connection, making it ideal for those needing uninterrupted time to study or work from home.
A further insulated wooden structure at the bottom of the garden also benefits from power and an internet connection and is used by the current owners as a home gym.
This striking detached property offers plenty of space, versatility and tasteful decor, in a truly enviable location and would undoubtably make the perfect home for growing families.
Internal viewings are strongly advised to fully appreciate all that this beautiful home has to offer.
Situated approximately a mile from Culcheth village, near to good local schools, and Leigh Golf Club, the property also provides easy access to serene countryside walks, making it feel like a rural retreat despite its proximity to amenities.
The generous accommodation is detailed within the sales particulars, but briefly comprises of an entrance porch, entrance hallway fitted with Amtico flooring and guest WC. This delightful family home benefits from four reception rooms. The lounge is placed at the rear of the property, with underfloor heating, a welcoming 'living-flame' fire and bi-folding doors overlooking and providing access into the private rear garden. Whilst there is integrated dining within the kitchen, a further dining room offers a more formal setting for family and friends. A second versatile living/family room is situated at the front of the property and the main study is accessed from the hallway. Without a doubt, the real heart of this family home is within the dining kitchen, which is fitted with bespoke solid Walnut wall and base units, Silestone work surfaces, integrated appliances and a Porcelanosa slate tiled floor with underfloor heating. A generously proportioned utility room is accessed from the kitchen, fitted with further units, additional sink and space for a washing machine and tumble dryer.
To the first floor there are five well-proportioned bedrooms, two being served by en suites, with the luxurious family bathroom, complete with jacuzzi bath and a separate shower cubicle, serving the remaining bedrooms.
Externally, the property is fronted by a horseshow driveway, lawned garden and attached double garage, whilst to the rear lies a generously proportioned lawned garden, with planted privacy borders and paved patio with picturesque pergola covering and a gazebo.
A second study, accessed externally from the rear of the property, benefits from picturesque views over the garden, power and an internet connection, making it ideal for those needing uninterrupted time to study or work from home.
A further insulated wooden structure at the bottom of the garden also benefits from power and an internet connection and is used by the current owners as a home gym.
This striking detached property offers plenty of space, versatility and tasteful decor, in a truly enviable location and would undoubtably make the perfect home for growing families.
Internal viewings are strongly advised to fully appreciate all that this beautiful home has to offer.
Interested in this property?
Council tax
First listed
2 weeks agoEnergy Performance Certificate
Marketed by
Miller Metcalfe Estate Agents - Culcheth 441 Warrington Road Warrington, Lancashire WA3 5SJCall agent on 01925 762083
Placebuzz mortgage repayment calculator
Monthly repayment
The Est. Mortgage is for a 25 years repayment mortgage based on a 10% deposit and a 5.5% annual interest. It is only intended as a guide. Make sure you obtain accurate figures from your lender before committing to any mortgage. Your home may be repossessed if you do not keep up repayments on a mortgage.
- Streetview
DISCLAIMER: Property descriptions and related information displayed on this page are marketing materials provided by Miller Metcalfe Estate Agents - Culcheth. Placebuzz does not warrant or accept any responsibility for the accuracy or completeness of the property descriptions or related information provided here and they do not constitute property particulars. Please contact Miller Metcalfe Estate Agents - Culcheth for full details and further information.





