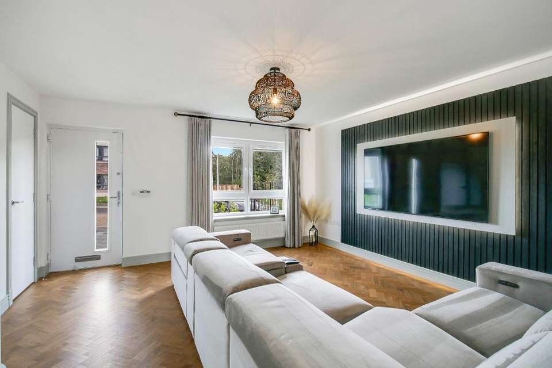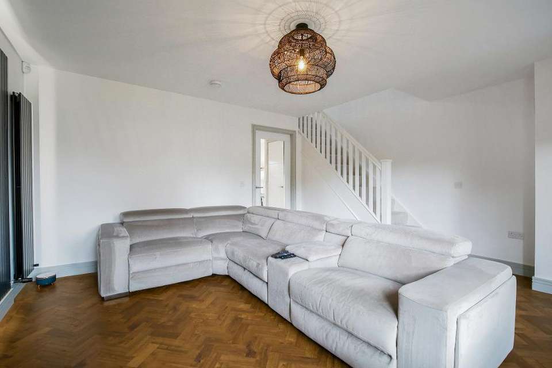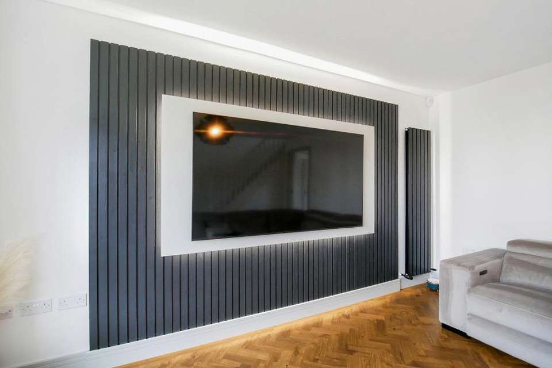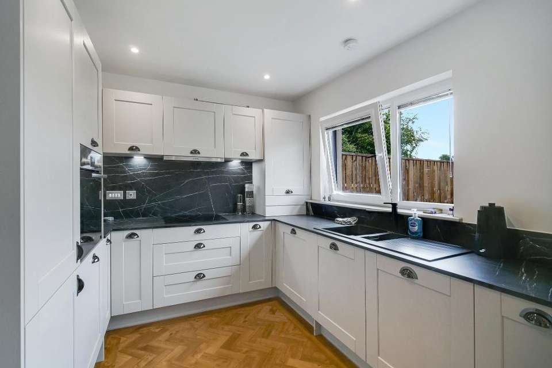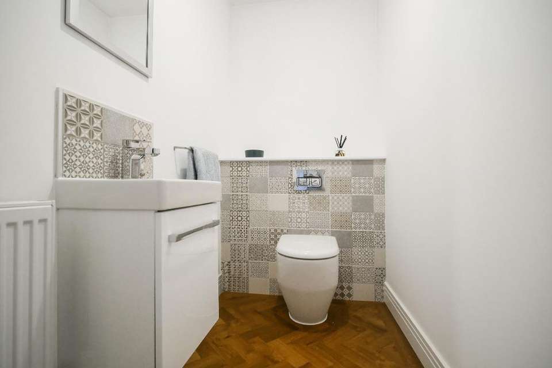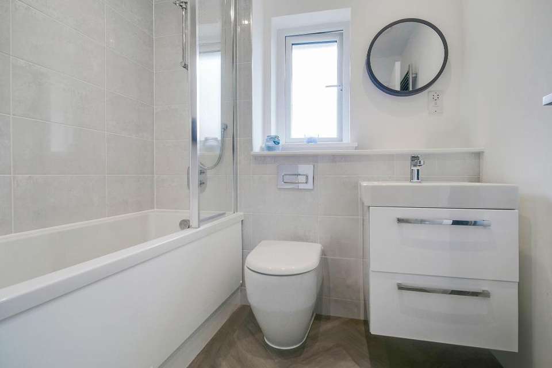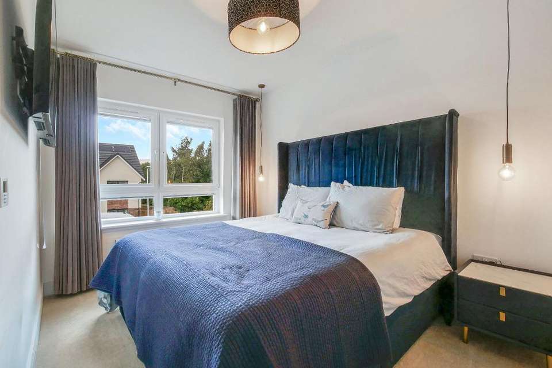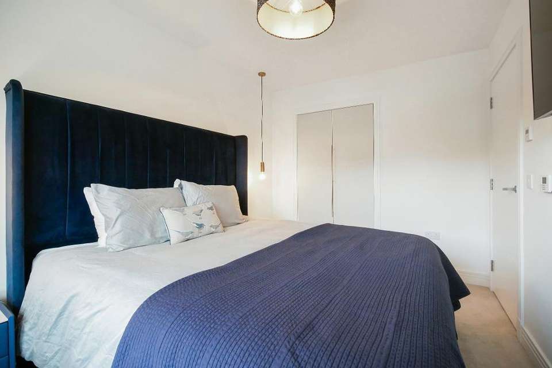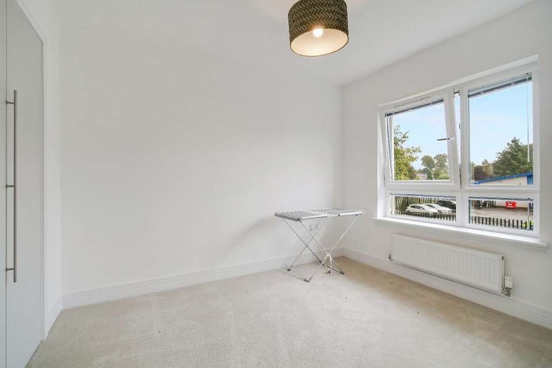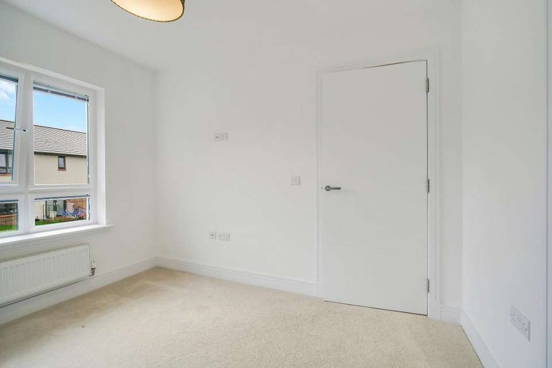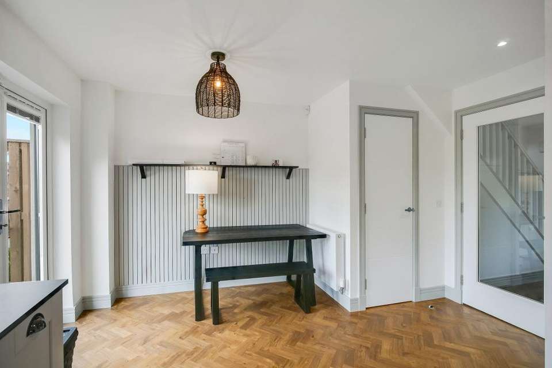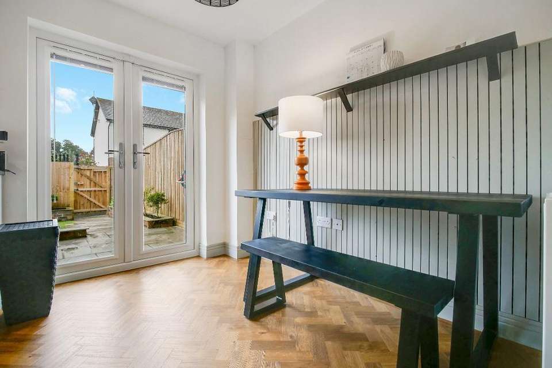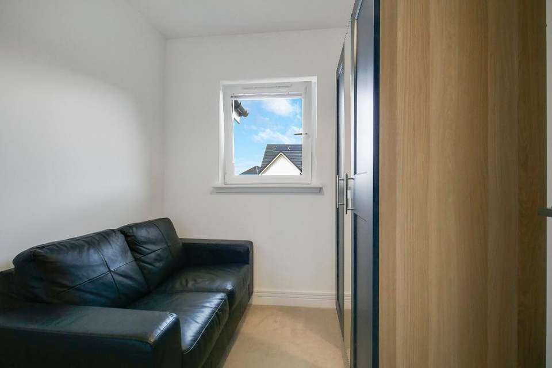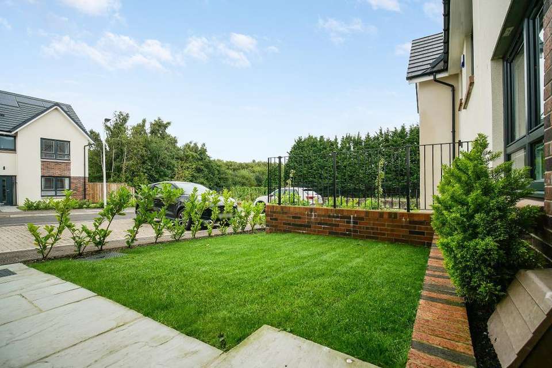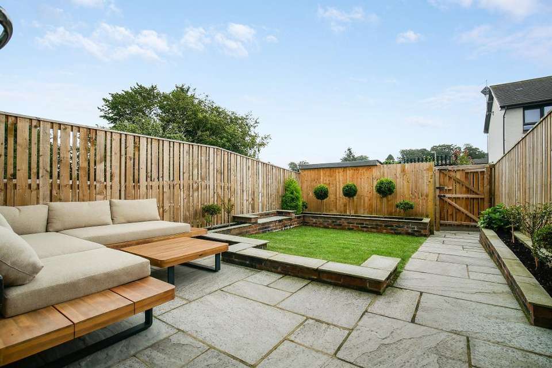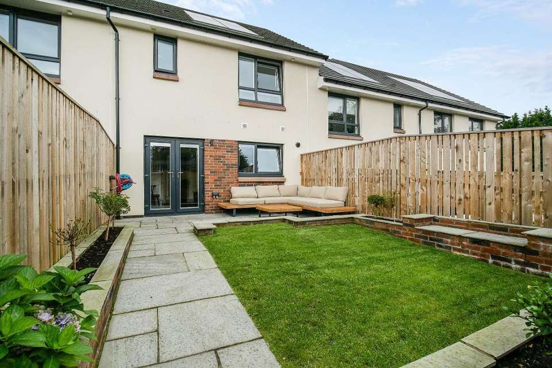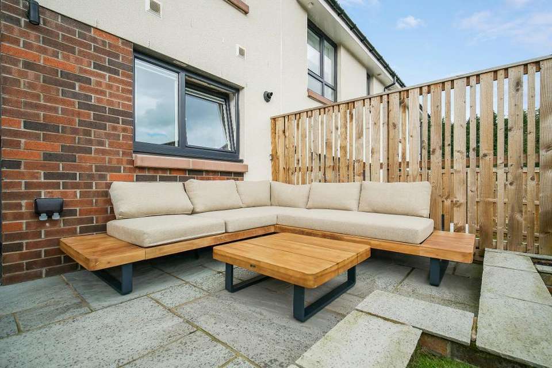3 bedroom terraced house for sale
terraced house
bedrooms
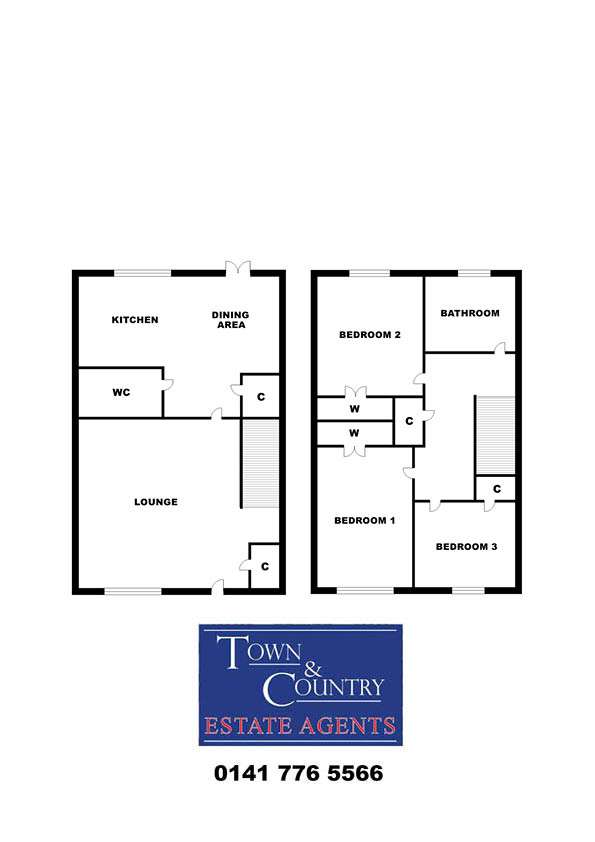
Property photos
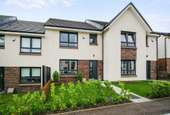
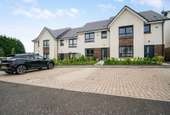
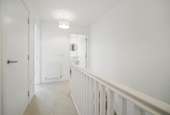
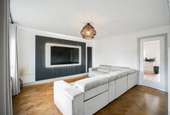
+17
Property description
Council tax band: D
An impressive, three bedroomed, mid-terrace villa, enjoying a cul-de-sac position plot in this fast maturing and sought-after development just on the outskirts of the town, yet conveniently placed to the town centre and its many amenities.
The present owner has spent a great deal of time, effort and money in upgrading and presentation in creating a home to be proud of and one that must be viewed for a full appreciation of the high standard of finish and presentation to both inside and out. Delightfully tucked away in a small cul-de-sac part of this fast maturing development with a wonderful semi-rural aspect adjacent to the side, this stunning home will undoubtedly be in demand, so get an early appointment. The internal layout comprises: good sized lounge, dining kitchen with double doors to the rear garden and including built-in oven and separate ceramic hob plus integrated fridge, washing machine and dishwasher. There is also a cloakroom with wc and wash hand basin. On the first floor there are three well-proportioned bedrooms and bathroom with three piece suite including bath with shower over. The outstanding property is further enhanced by gas central heating, PVC double glazed window frames, solar panels, two allocated resident parking spaces, communal visitor parking and gardens to front and rear with rear fenced and enclosed with timber garden shed.Located a short distance along the Kilsyth Road on the left hand side via Lanfine Drive, Wylie Court, is well placed just over a mile from the centre of Kirkintilloch in what can be describe as semi-rural environment, yet is convenient to the local amenities. Kirkintilloch Golf Club is about a mile and a half away. Glasgow City Centre is just some eleven mile away by road via the M80.The property is within the catchment area of St. Ninian's R.C. High School, Kirkintilloch High School, Lenzie Academy and Holy Family R.C. Primary School and is within easy access of Lenzie Station. There is a bus service available on Kilsyth Road.
ACCOMMODATION:
LOUNGE - 5.00M x 4.36M (at widest points including stairs)
DINING KITCHEN - 4.92M x 3.99M (at widest points)
CLOAKROOM - 2.22M x 1.20M (at widest points)
BEDROOM 1 - 3.77M x 2.62M
BEDROOM 2 - 3.22M x 2.71M
BEDROOM 3 - 2.35M x 2.21M
BATHROOM - 2.09M x 1.95M (at widest points)
FREE VALUATION SERVICE
Town & Country Estate Agents provide a free valuation service. If you are considering selling your own home and would like an up to date free valuation, please telephone one of our local branches. Our branches are open 7 days a week.
An impressive, three bedroomed, mid-terrace villa, enjoying a cul-de-sac position plot in this fast maturing and sought-after development just on the outskirts of the town, yet conveniently placed to the town centre and its many amenities.
The present owner has spent a great deal of time, effort and money in upgrading and presentation in creating a home to be proud of and one that must be viewed for a full appreciation of the high standard of finish and presentation to both inside and out. Delightfully tucked away in a small cul-de-sac part of this fast maturing development with a wonderful semi-rural aspect adjacent to the side, this stunning home will undoubtedly be in demand, so get an early appointment. The internal layout comprises: good sized lounge, dining kitchen with double doors to the rear garden and including built-in oven and separate ceramic hob plus integrated fridge, washing machine and dishwasher. There is also a cloakroom with wc and wash hand basin. On the first floor there are three well-proportioned bedrooms and bathroom with three piece suite including bath with shower over. The outstanding property is further enhanced by gas central heating, PVC double glazed window frames, solar panels, two allocated resident parking spaces, communal visitor parking and gardens to front and rear with rear fenced and enclosed with timber garden shed.Located a short distance along the Kilsyth Road on the left hand side via Lanfine Drive, Wylie Court, is well placed just over a mile from the centre of Kirkintilloch in what can be describe as semi-rural environment, yet is convenient to the local amenities. Kirkintilloch Golf Club is about a mile and a half away. Glasgow City Centre is just some eleven mile away by road via the M80.The property is within the catchment area of St. Ninian's R.C. High School, Kirkintilloch High School, Lenzie Academy and Holy Family R.C. Primary School and is within easy access of Lenzie Station. There is a bus service available on Kilsyth Road.
ACCOMMODATION:
LOUNGE - 5.00M x 4.36M (at widest points including stairs)
DINING KITCHEN - 4.92M x 3.99M (at widest points)
CLOAKROOM - 2.22M x 1.20M (at widest points)
BEDROOM 1 - 3.77M x 2.62M
BEDROOM 2 - 3.22M x 2.71M
BEDROOM 3 - 2.35M x 2.21M
BATHROOM - 2.09M x 1.95M (at widest points)
FREE VALUATION SERVICE
Town & Country Estate Agents provide a free valuation service. If you are considering selling your own home and would like an up to date free valuation, please telephone one of our local branches. Our branches are open 7 days a week.
Interested in this property?
Council tax
First listed
2 weeks agoMarketed by
Town & Country - Bearsden 7 Canniesburn Toll Bearsden G61 2QUPlacebuzz mortgage repayment calculator
Monthly repayment
The Est. Mortgage is for a 25 years repayment mortgage based on a 10% deposit and a 5.5% annual interest. It is only intended as a guide. Make sure you obtain accurate figures from your lender before committing to any mortgage. Your home may be repossessed if you do not keep up repayments on a mortgage.
- Streetview
DISCLAIMER: Property descriptions and related information displayed on this page are marketing materials provided by Town & Country - Bearsden. Placebuzz does not warrant or accept any responsibility for the accuracy or completeness of the property descriptions or related information provided here and they do not constitute property particulars. Please contact Town & Country - Bearsden for full details and further information.





