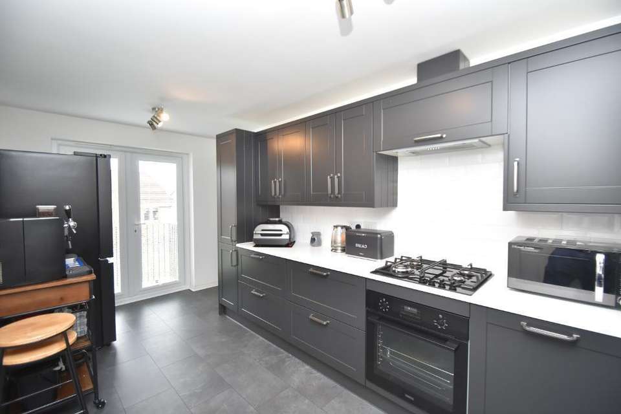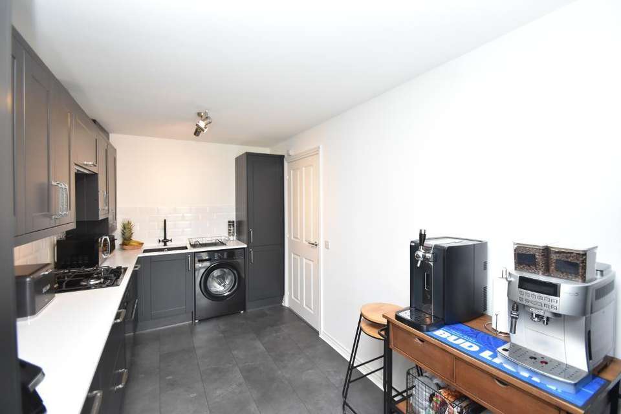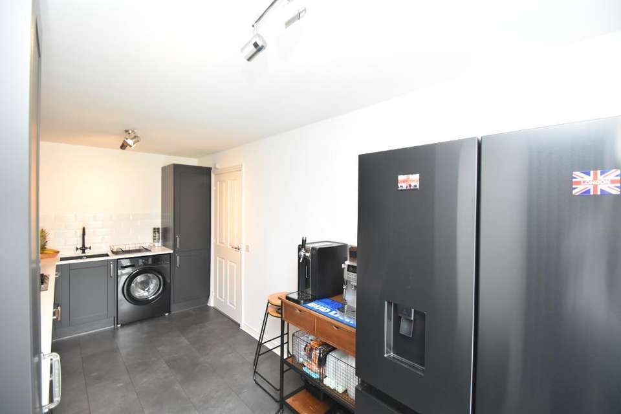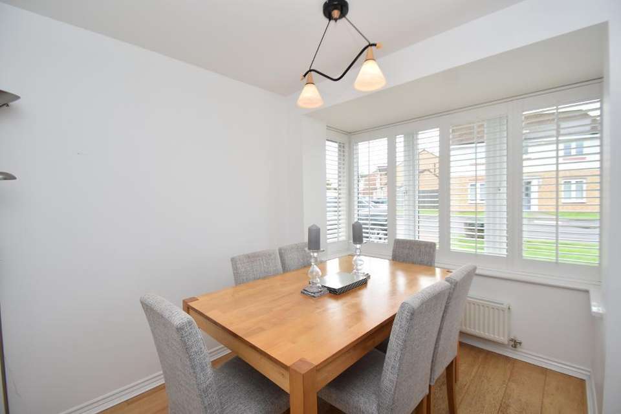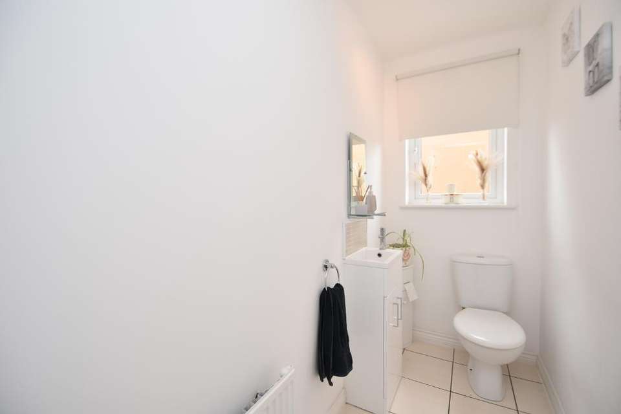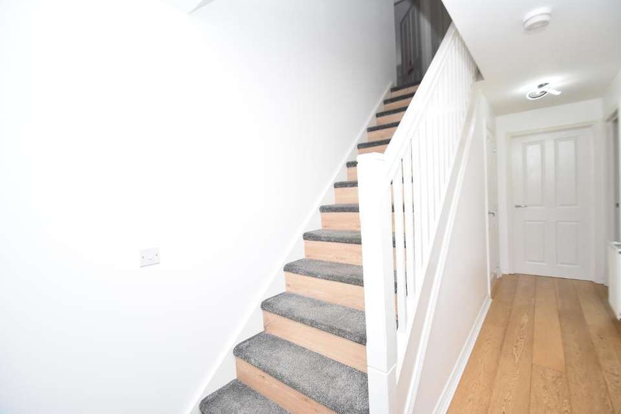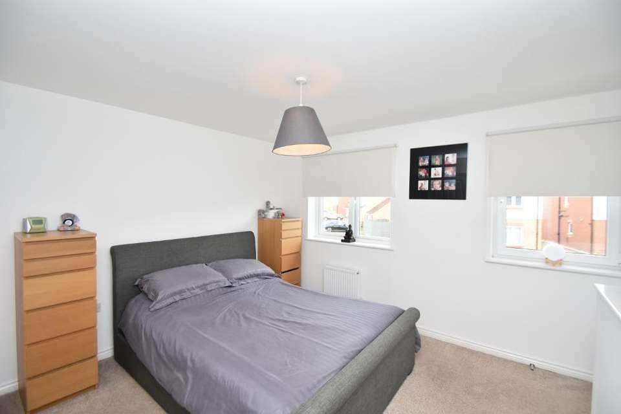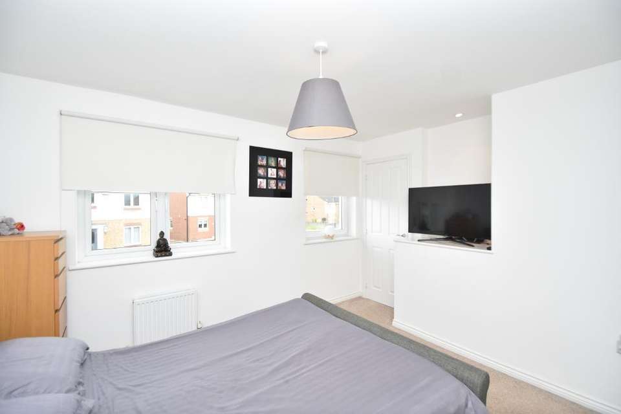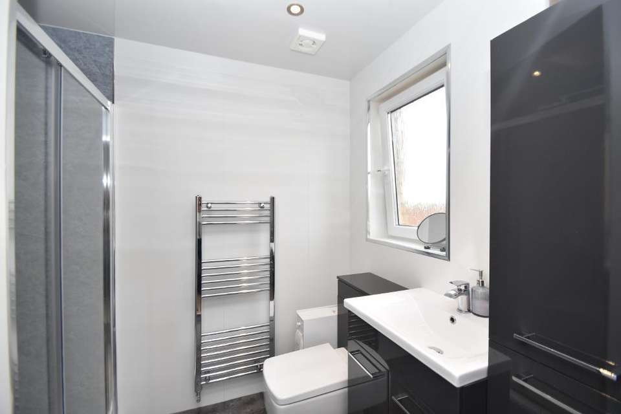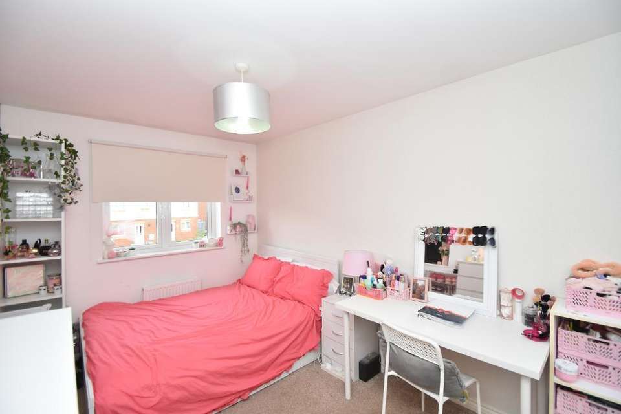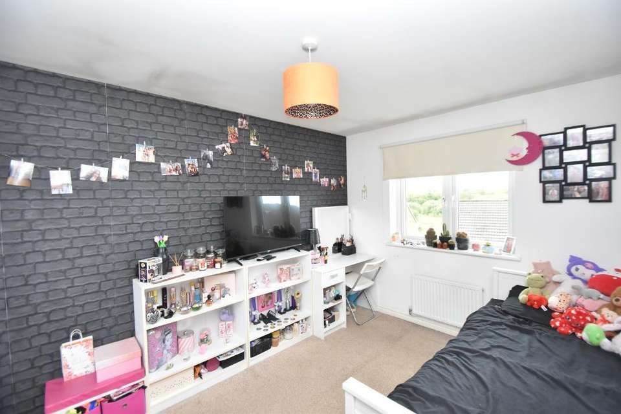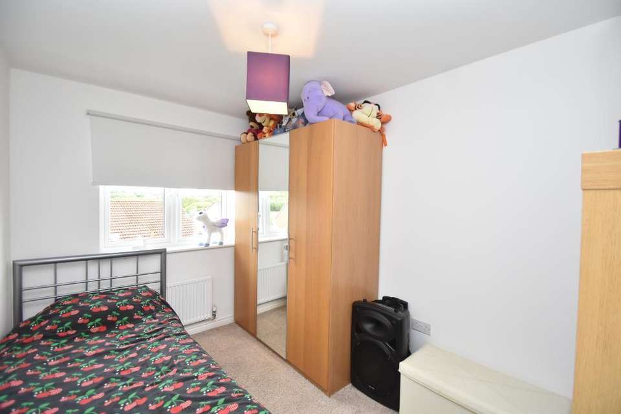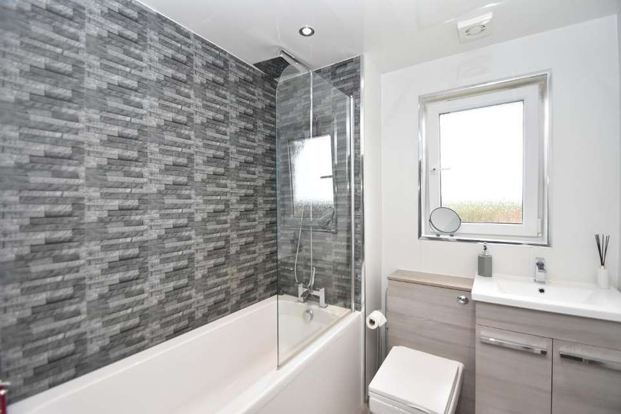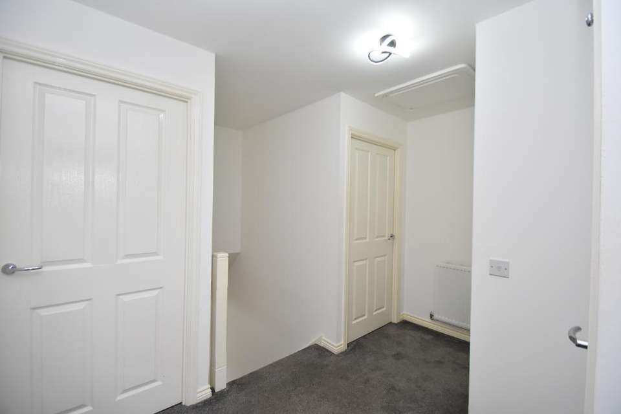4 bedroom detached villa for sale
detached house
bedrooms
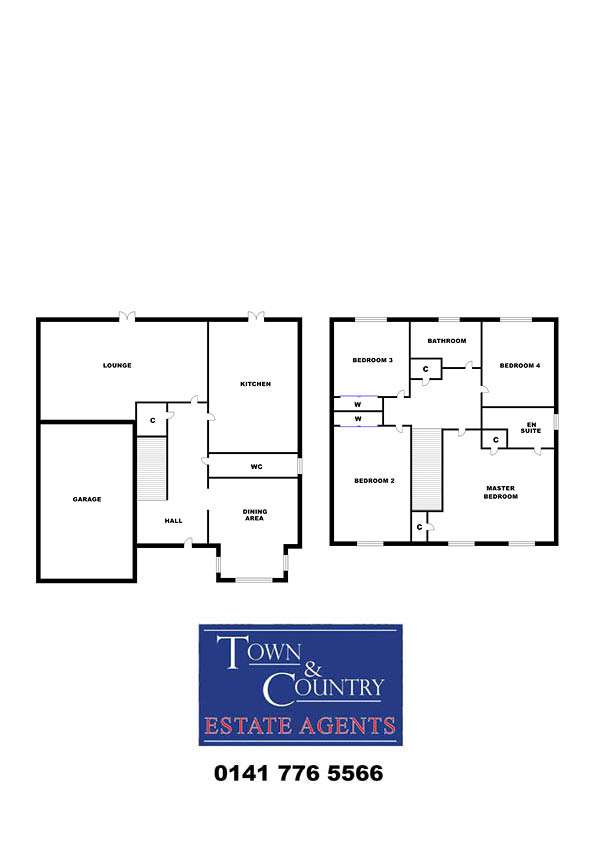
Property photos
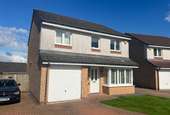
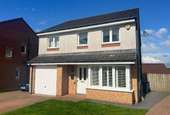
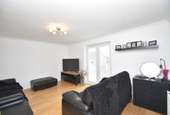
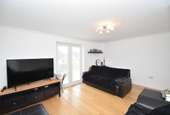
+14
Property description
Council tax band: F
Beautifully presented, four bedroomed, detached villa, enjoying a generously proportioned, wide plot and set within this established and sought-after development on the outskirts of Stepps with ease of access to the M8, schooling and train station.
Offering a thoughtfully planned, family layout this appealing home will undoubtedly prove to be popular as it is suited to a wide variety of family needs. Complemented by a wide plot that provides additional parking to the side and rear, this excellent villa warrants personal appraisal for a full appreciation of house, plot and situation, so do not miss this great opportunity, make an appointment at the earliest opportunity. The internal layout comprises: Entrance hall, cloakroom with wc, spacious lounge with double doors to the rear, dining room and fitted kitchen including built-under oven and integral gas hob plus integrated dishwasher. On the first floor there are four well-proportioned bedrooms including master bedroom with ensuite shower room and family bathroom with three piece white suite including bath with shower over. This excellent home is further enhanced by gas central heating, PVC double glazed window frames, driveway and additional parking to integral garage and gardens to front and rear with rear garden which is fenced and enclosed.Located off the A80 near to the centre of Stepps, Loch Road is accessed alongside Frankfield Loch which provides an attractive approach to this appealing development and the many amenities of Stepps are all within easy reach as is Stepps Train Station which is just over half a mile away. Robroyson Train Sytation is also within easy reach and Glasgow City Centre is some six and a half miles away via the M8. There is also a bus service available on Cumbernauld Road.
ACCOMMODATION:
CLOAKROOM - 2.37M x 1.09M (at widest points)
LOUNGE - 4.72M x 3.54M (at widest points)
DINING ROOM - 3.03M (into bay) x 2.39M (at widest)
KITCHEN - 4.96M x 2.32M widest points)
MASTER BEDROOM - 3.82M x 3.60M (at widest points)
ENSUITE - 2.31M x 1.74M (at widest points)
BEDROOM 2 - 3.81M x 2.51M (at widest points)
BEDROOM 3 - 3.32M x 2.69M (at widest points)
BEDROOM 4 - 3.31M x 2.34M (at widest points)
BATHROOM - 2.21M x 1.96M (at widest points)
GARAGE - 5.55M x 2.45M (at widest points)
FREE VALUATION SERVICE
Town & Country Estate Agents provide a free valuation service. If you are considering selling your own home and would like an up to date free valuation, please telephone one of our local branches. Our branches are open 7 days a week.
Beautifully presented, four bedroomed, detached villa, enjoying a generously proportioned, wide plot and set within this established and sought-after development on the outskirts of Stepps with ease of access to the M8, schooling and train station.
Offering a thoughtfully planned, family layout this appealing home will undoubtedly prove to be popular as it is suited to a wide variety of family needs. Complemented by a wide plot that provides additional parking to the side and rear, this excellent villa warrants personal appraisal for a full appreciation of house, plot and situation, so do not miss this great opportunity, make an appointment at the earliest opportunity. The internal layout comprises: Entrance hall, cloakroom with wc, spacious lounge with double doors to the rear, dining room and fitted kitchen including built-under oven and integral gas hob plus integrated dishwasher. On the first floor there are four well-proportioned bedrooms including master bedroom with ensuite shower room and family bathroom with three piece white suite including bath with shower over. This excellent home is further enhanced by gas central heating, PVC double glazed window frames, driveway and additional parking to integral garage and gardens to front and rear with rear garden which is fenced and enclosed.Located off the A80 near to the centre of Stepps, Loch Road is accessed alongside Frankfield Loch which provides an attractive approach to this appealing development and the many amenities of Stepps are all within easy reach as is Stepps Train Station which is just over half a mile away. Robroyson Train Sytation is also within easy reach and Glasgow City Centre is some six and a half miles away via the M8. There is also a bus service available on Cumbernauld Road.
ACCOMMODATION:
CLOAKROOM - 2.37M x 1.09M (at widest points)
LOUNGE - 4.72M x 3.54M (at widest points)
DINING ROOM - 3.03M (into bay) x 2.39M (at widest)
KITCHEN - 4.96M x 2.32M widest points)
MASTER BEDROOM - 3.82M x 3.60M (at widest points)
ENSUITE - 2.31M x 1.74M (at widest points)
BEDROOM 2 - 3.81M x 2.51M (at widest points)
BEDROOM 3 - 3.32M x 2.69M (at widest points)
BEDROOM 4 - 3.31M x 2.34M (at widest points)
BATHROOM - 2.21M x 1.96M (at widest points)
GARAGE - 5.55M x 2.45M (at widest points)
FREE VALUATION SERVICE
Town & Country Estate Agents provide a free valuation service. If you are considering selling your own home and would like an up to date free valuation, please telephone one of our local branches. Our branches are open 7 days a week.
Interested in this property?
Council tax
First listed
2 weeks agoMarketed by
Town & Country - Bearsden 7 Canniesburn Toll Bearsden G61 2QUPlacebuzz mortgage repayment calculator
Monthly repayment
The Est. Mortgage is for a 25 years repayment mortgage based on a 10% deposit and a 5.5% annual interest. It is only intended as a guide. Make sure you obtain accurate figures from your lender before committing to any mortgage. Your home may be repossessed if you do not keep up repayments on a mortgage.
- Streetview
DISCLAIMER: Property descriptions and related information displayed on this page are marketing materials provided by Town & Country - Bearsden. Placebuzz does not warrant or accept any responsibility for the accuracy or completeness of the property descriptions or related information provided here and they do not constitute property particulars. Please contact Town & Country - Bearsden for full details and further information.





