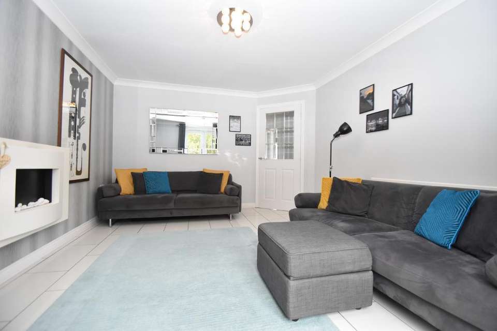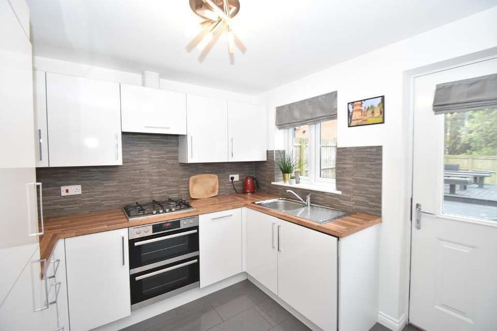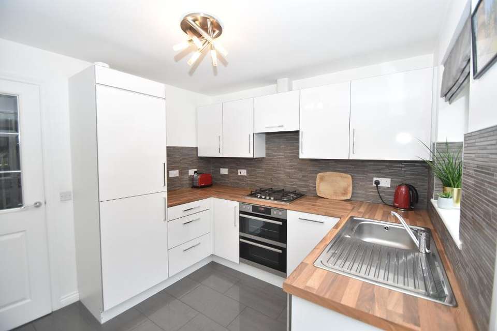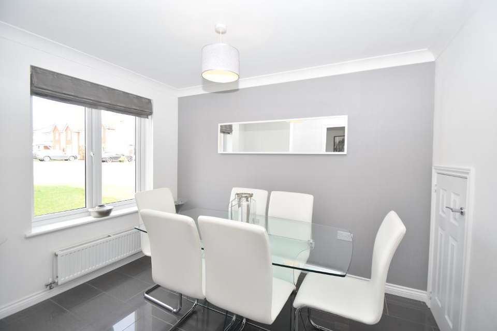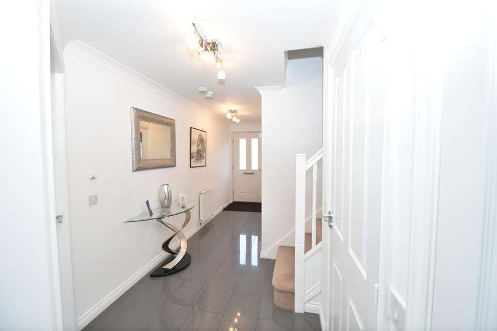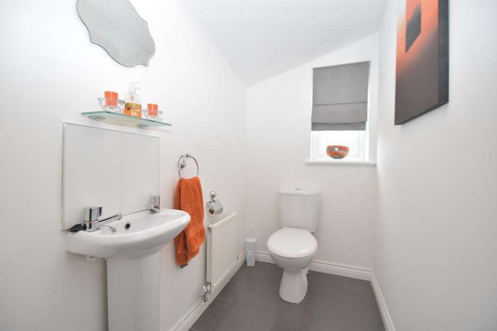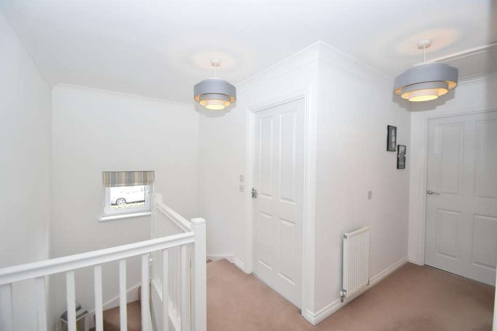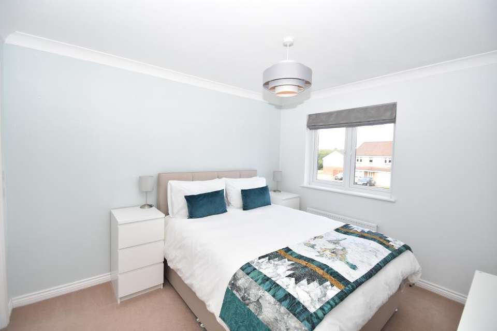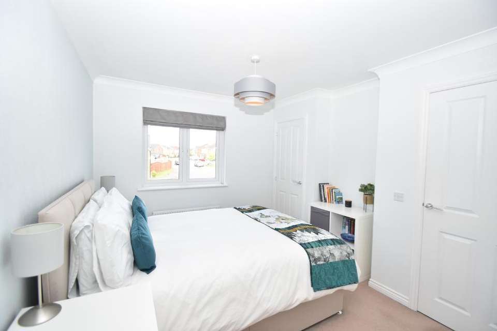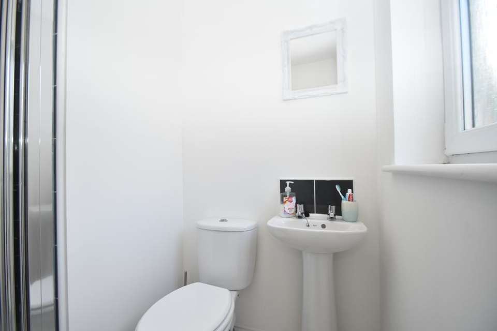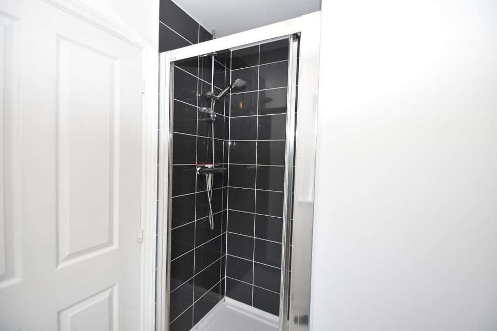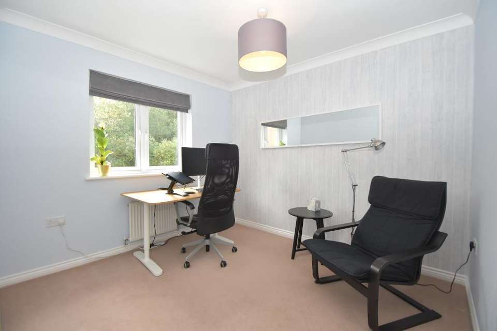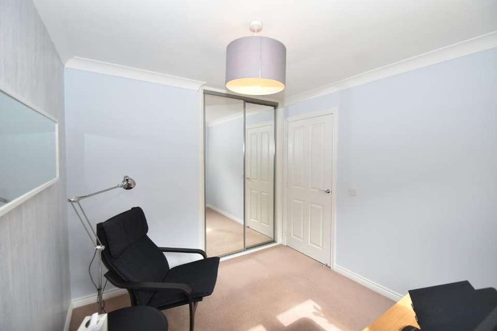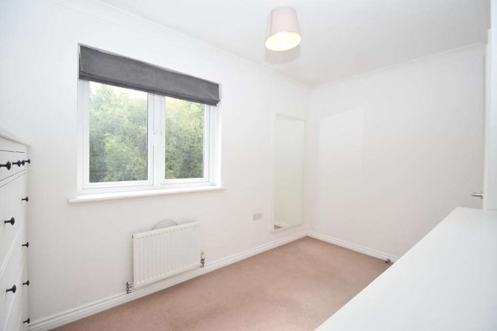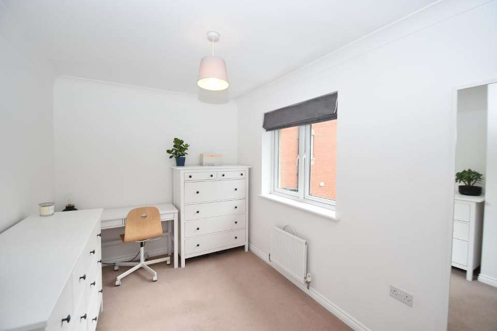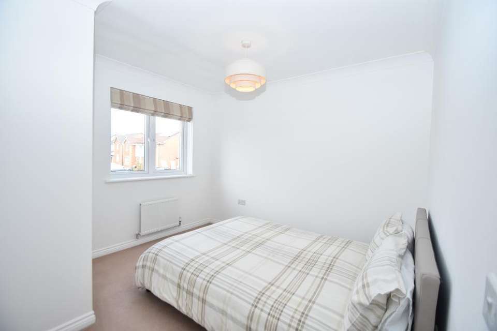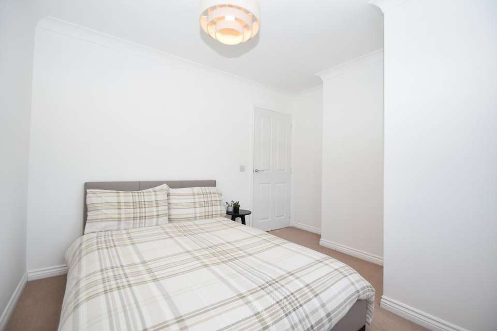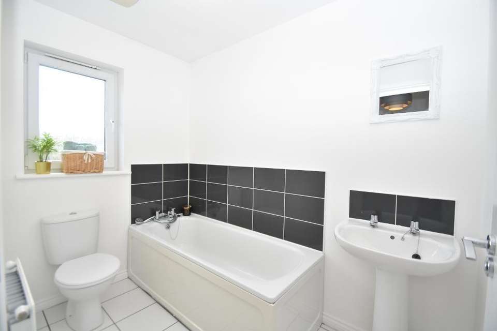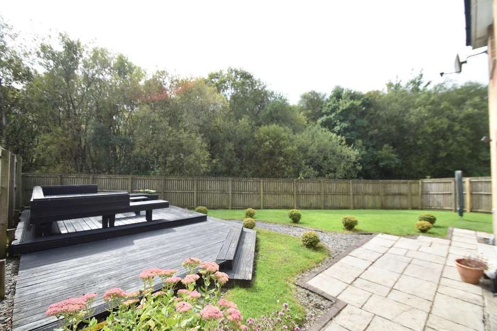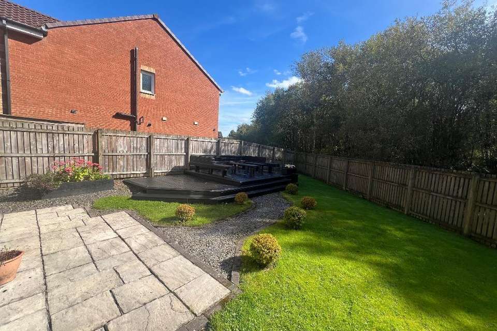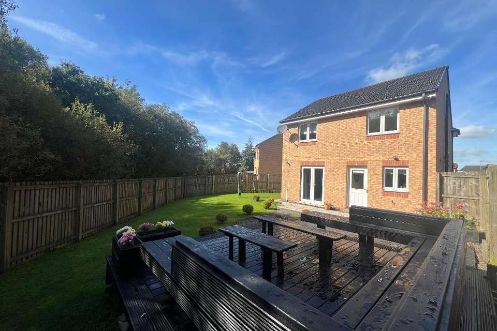4 bedroom detached villa for sale
detached house
bedrooms
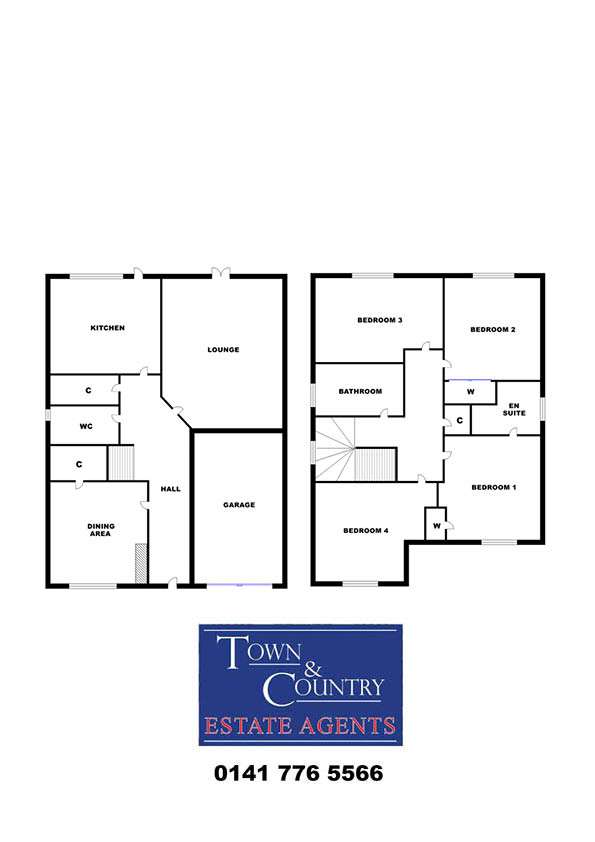
Property photos
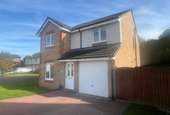
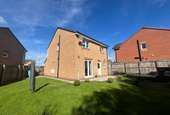
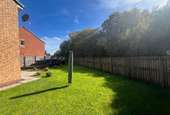
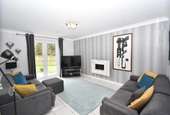
+21
Property description
Council tax band: F
Substantial detached 4-bedroom "Douglas" villa in the popular Frankfield Loch development by Taylor Wimpey.
This home offers spacious, flexible accommodation that will appeal to a wide range of families and buyers. The property has been enhanced to include a landscaped back garden with stunning decking and a lawn area. It also benefits from quality flooring throughout. This development has been extremely popular and offers easy access to all the superb amenities that Stepps has to offer, including road networks to the city centre and further afield and local shopping.
The immaculately presented accommodation comprises a welcoming entrance hallway with a convenient WC, a rear-facing lounge with French doors to a delightful garden and an electric fireplace, a dining room to the front overlooking the front gardens, and a breakfast kitchen with a good range of floor and wall-mounted units, an integrated double oven, gas hob, hood, fridge, freezer, and washer dryer; a door to the rear garden.
The upstairs has 4 well-proportioned bedrooms, with the master having a convenient en-suite shower room. The family bathroom has a white suite and tiled floor.
Further enhanced by a driveway leading to an integral garage, gas central heating, double glazing, and a decked area with seating in the rear garden. Excellent opportunity to purchase this beautiful home; it is in truly walk-in condition, and early viewing is highly recommended.Located off the A80 near the centre of Stepps via Loch Road alongside Frankfield Loch, which provides an attractive approach to this appealing development, Birdston Drive is also well placed within easy reach of the many amenities of Stepps as well as the train station, which is just over half a mile away. Glasgow City Centre is some six and a half miles away via the M8 for those who commute by road.
ACCOMMODATION:
CLOAKROOM - 1.2M x 1.86M
LOUNGE - 4.39M x 3.42M
DINING ROOM - 3.09M x 2.52M
KITCHEN - 2.91M x 2.91M
MASTER BEDROOM -3.35M x 3.02M
ENSUITE -1.63M x 1.95M
BEDROOM 2 - 2.72M x 3.07M
BEDROOM 3 - 3.69M x 2.39M
BEDROOM 4 - 3.09M x 3.30M
BATHROOM - 1.59M x 2.50M
(All measurements at widest points)
FREE VALUATION SERVICE
Town & Country Estate Agents provide a free valuation service. If you are considering selling your own home and would like an up to date free valuation, please telephone one of our local branches. Our branches are open 7 days a week.
Substantial detached 4-bedroom "Douglas" villa in the popular Frankfield Loch development by Taylor Wimpey.
This home offers spacious, flexible accommodation that will appeal to a wide range of families and buyers. The property has been enhanced to include a landscaped back garden with stunning decking and a lawn area. It also benefits from quality flooring throughout. This development has been extremely popular and offers easy access to all the superb amenities that Stepps has to offer, including road networks to the city centre and further afield and local shopping.
The immaculately presented accommodation comprises a welcoming entrance hallway with a convenient WC, a rear-facing lounge with French doors to a delightful garden and an electric fireplace, a dining room to the front overlooking the front gardens, and a breakfast kitchen with a good range of floor and wall-mounted units, an integrated double oven, gas hob, hood, fridge, freezer, and washer dryer; a door to the rear garden.
The upstairs has 4 well-proportioned bedrooms, with the master having a convenient en-suite shower room. The family bathroom has a white suite and tiled floor.
Further enhanced by a driveway leading to an integral garage, gas central heating, double glazing, and a decked area with seating in the rear garden. Excellent opportunity to purchase this beautiful home; it is in truly walk-in condition, and early viewing is highly recommended.Located off the A80 near the centre of Stepps via Loch Road alongside Frankfield Loch, which provides an attractive approach to this appealing development, Birdston Drive is also well placed within easy reach of the many amenities of Stepps as well as the train station, which is just over half a mile away. Glasgow City Centre is some six and a half miles away via the M8 for those who commute by road.
ACCOMMODATION:
CLOAKROOM - 1.2M x 1.86M
LOUNGE - 4.39M x 3.42M
DINING ROOM - 3.09M x 2.52M
KITCHEN - 2.91M x 2.91M
MASTER BEDROOM -3.35M x 3.02M
ENSUITE -1.63M x 1.95M
BEDROOM 2 - 2.72M x 3.07M
BEDROOM 3 - 3.69M x 2.39M
BEDROOM 4 - 3.09M x 3.30M
BATHROOM - 1.59M x 2.50M
(All measurements at widest points)
FREE VALUATION SERVICE
Town & Country Estate Agents provide a free valuation service. If you are considering selling your own home and would like an up to date free valuation, please telephone one of our local branches. Our branches are open 7 days a week.
Interested in this property?
Council tax
First listed
2 weeks agoMarketed by
Town & Country - Bearsden 7 Canniesburn Toll Bearsden G61 2QUPlacebuzz mortgage repayment calculator
Monthly repayment
The Est. Mortgage is for a 25 years repayment mortgage based on a 10% deposit and a 5.5% annual interest. It is only intended as a guide. Make sure you obtain accurate figures from your lender before committing to any mortgage. Your home may be repossessed if you do not keep up repayments on a mortgage.
- Streetview
DISCLAIMER: Property descriptions and related information displayed on this page are marketing materials provided by Town & Country - Bearsden. Placebuzz does not warrant or accept any responsibility for the accuracy or completeness of the property descriptions or related information provided here and they do not constitute property particulars. Please contact Town & Country - Bearsden for full details and further information.





