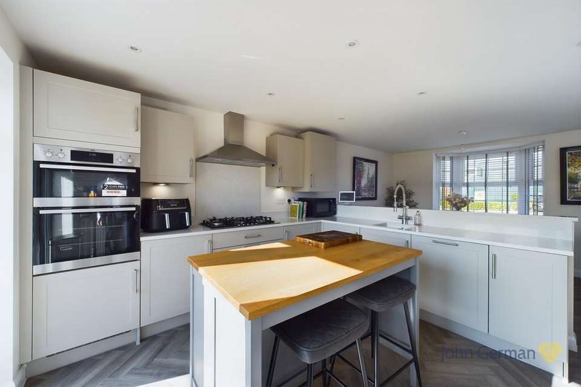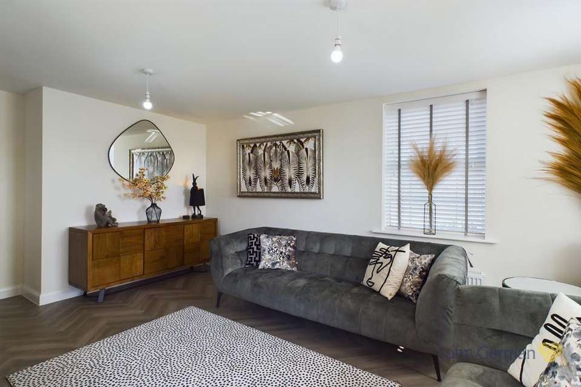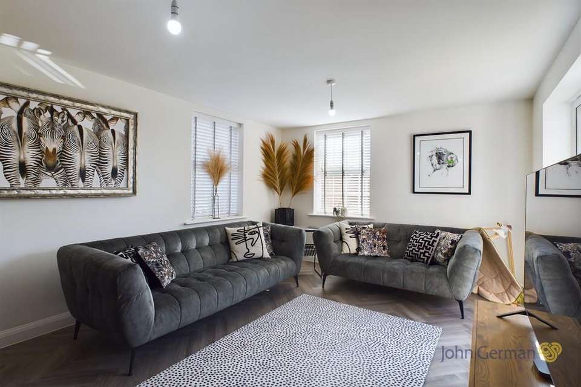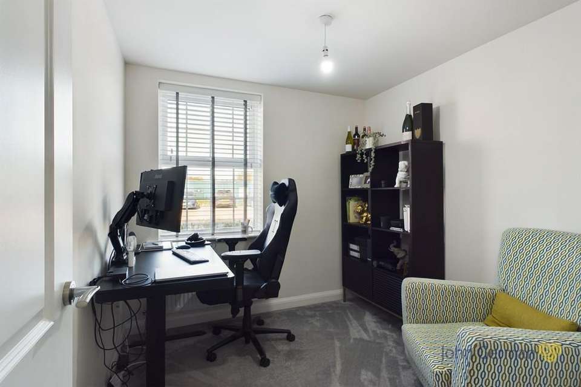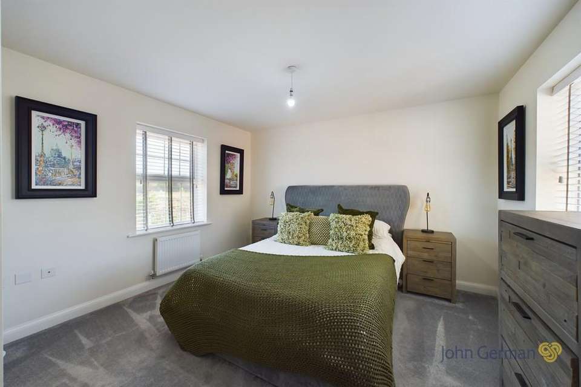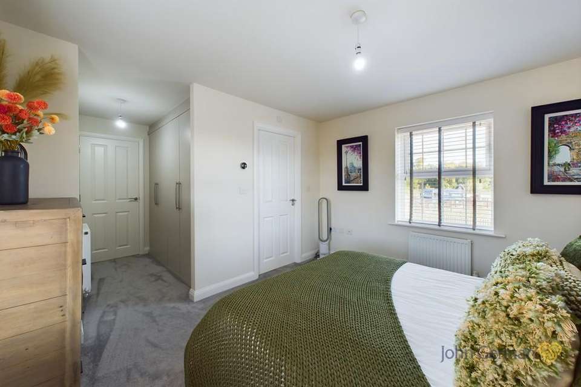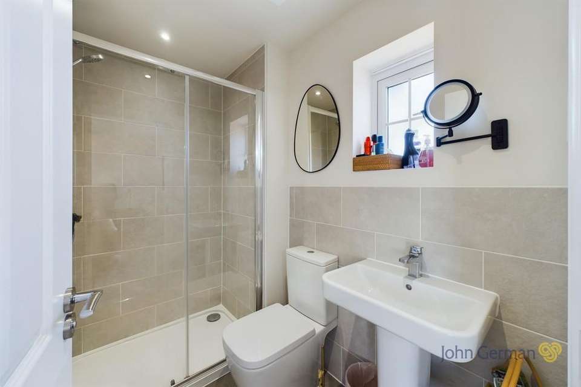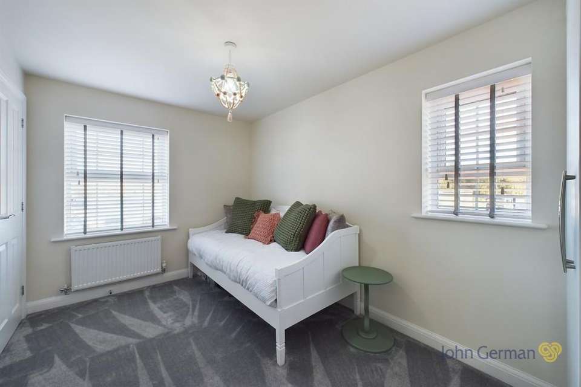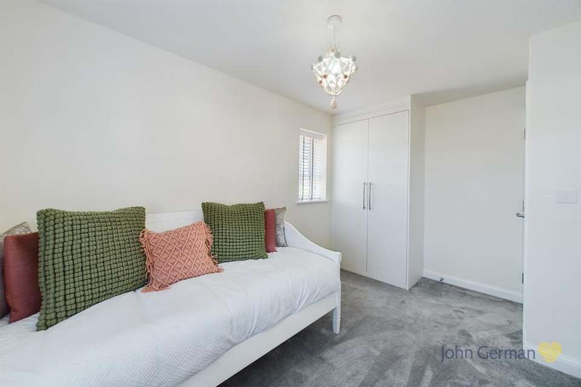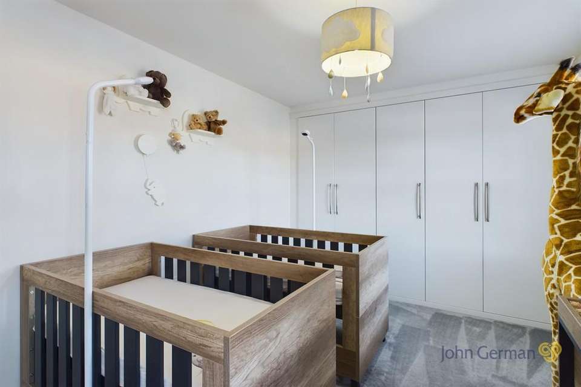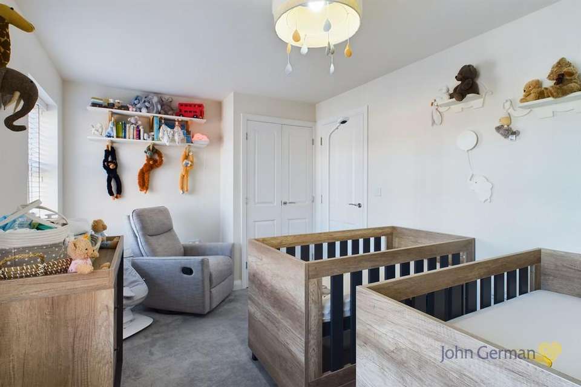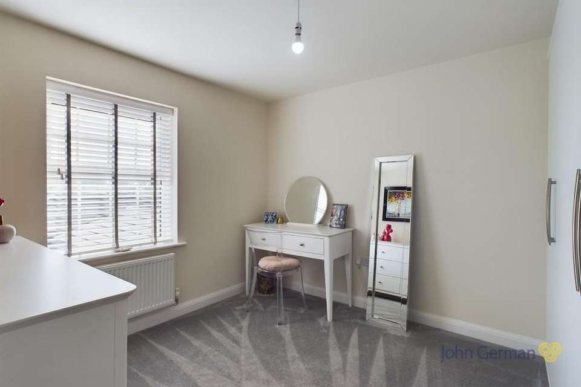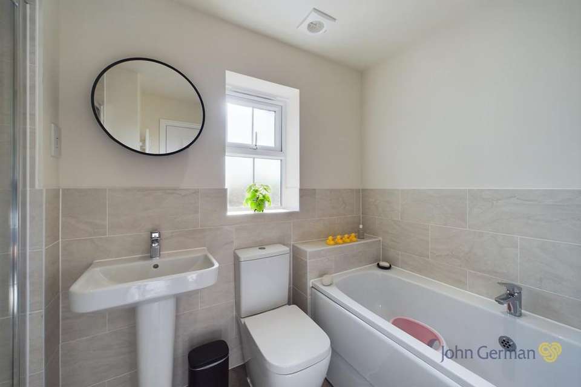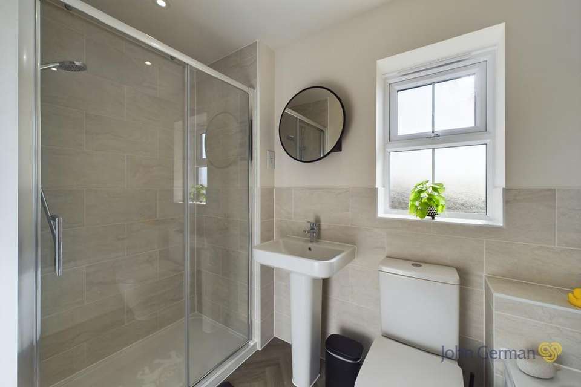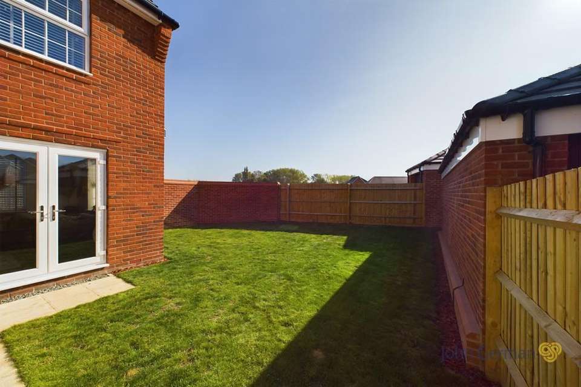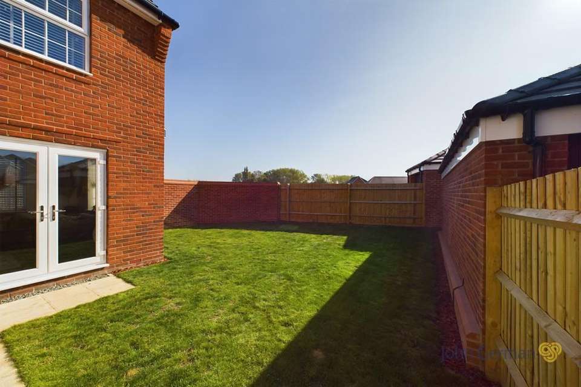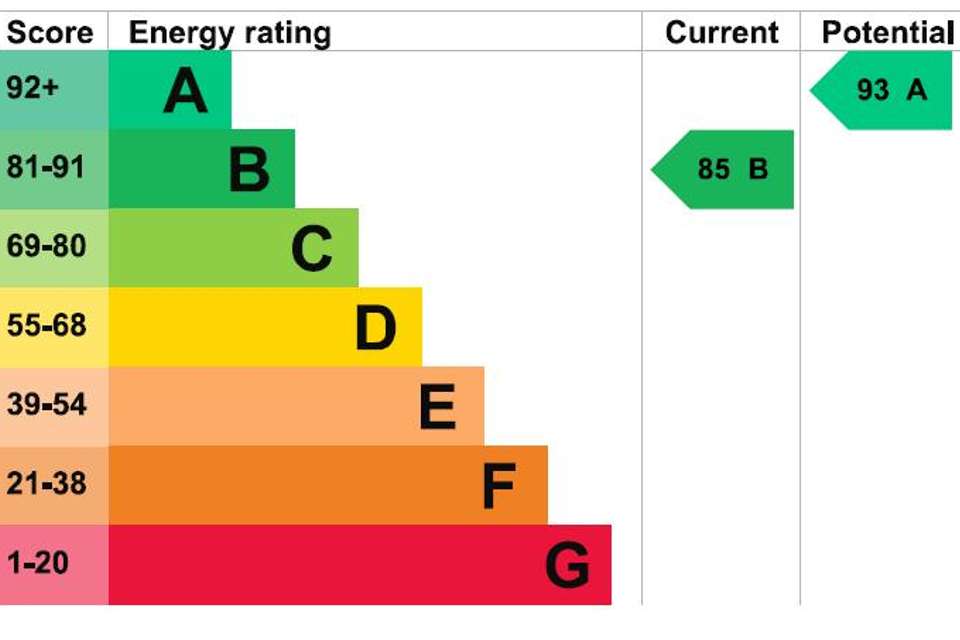4 bedroom detached house for sale
detached house
bedrooms
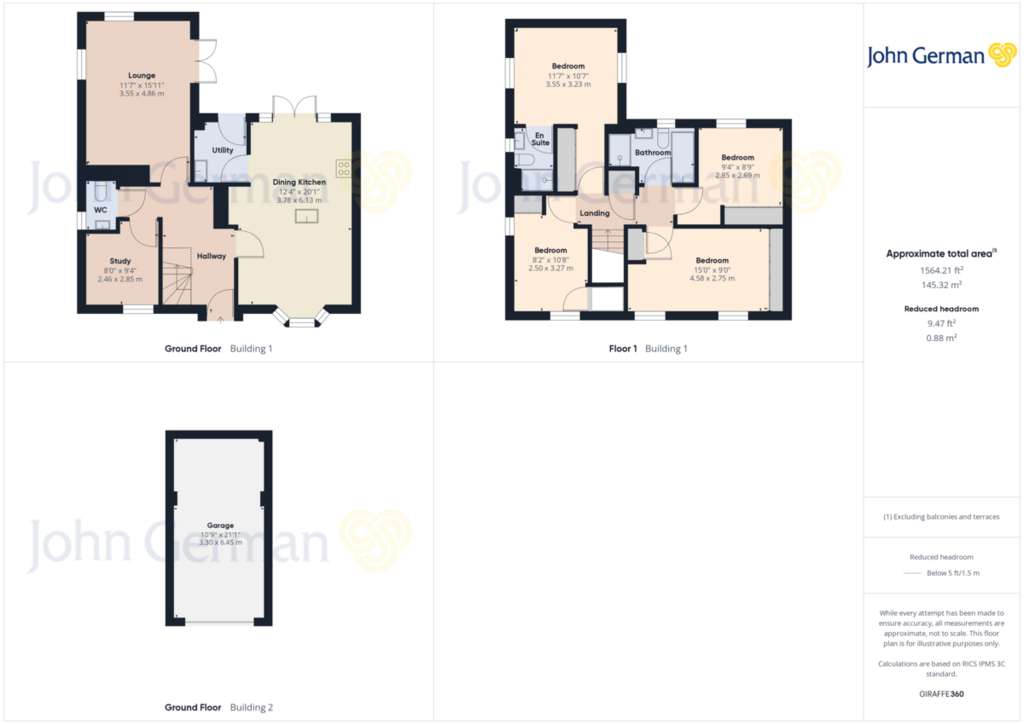
Property photos
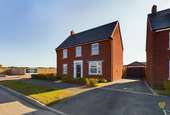
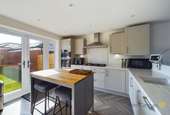
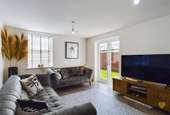
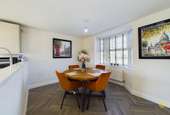
+17
Property description
The current sellers bought this home in 2023 from new and has 9 years remaining on the NHBC warranty. Since their purchase they have added fixtures and fittings that amount to over £30,000. The upgrades that the vendors have had completed really do make this house feel like a home with stylish and lavish finishes throughout. Upgrades include a top of the range kitchen with quartz worktops, splashbacks and quartz upstand and a boiling hot water tap. The sellers have also had high-quality flooring installed alongside built in wardrobes in every bedroom. Excluding the bathroom and en suite windows, there are fitted Hillary venetian blinds to all windows.
Upon entering, you are greeted by a spacious hallway which allows access to all of the ground floor living accommodation. The dual aspect lounge is a generous size and is flooded with natural light, with patio doors leading to the rear garden.
The home also enjoys a separate reception room, which is currently used as a home office/study but alternatively could be used as a snug, playroom etc. Located next to the study is a conveniently located downstairs WC.
The heart of the home is the spacious open plan dining kitchen equipped with a stylish range of units complemented by quartz worktops above, an eye level electric oven and grill, gas hob with cooker hood above, integrated fridge freezer and integrated dishwasher. Patio doors lead to the rear garden and an internal door leads to the utility room having wall and base units, quartz worktop, sink and drainer, door leading to rear garden and plumbing for a washing machine.
Upstairs, the property boasts four well-proportioned bedrooms, all of which could fit a double bed and ample bedroom furniture. All bedrooms come with built in wardrobes, which has been added by the sellers.
The pick of the four rooms is the master bedroom having double built in wardrobes and access to its own modern fitted en suite with contemporary tiling and a suite comprising a walk-in shower enclosure, low level flush WC and wash hand basin.
The other three bedrooms then share a contemporary family bathroom fitted with a bath, walk in shower enclosure, wash hand basin and low-level flush WC plus stylish tiled walls.
To the front is a charming garden and a pathway that leads to the front door. To the side is a generous sized driveway providing parking for multiple vehicles. You can access the detached garage to the side from the front via up and over doors. The garage has power and lighting throughout. The rear garden is a brilliant space to relax and entertain, being privately enclosed by a brick wall to the perimeter and mainly laid to lawn.
Situated in the sought-after village of Drakelow, Marley Way offers the perfect balance between tranquil countryside living and easy access to local amenities. Drakelow is well-connected to nearby towns such as Burton upon Trent, providing an array of shopping, dining, and leisure options. The area is also served by reputable schools, which include River View Primary and Nursery School, Paget High School, Rykneld Primary School and many more. With the scenic Derbyshire countryside on your doorstep, this property offers a blend of rural charm and modern convenience. Excellent transport links, including proximity to major road networks, make commuting straightforward.
Tenure: Freehold (purchasers are advised to satisfy themselves as to the tenure via their legal representative).
Please note: It is quite common for some properties to have a Ring doorbell and internal recording devices.
Property construction: Standard Parking: Drive Electricity supply: Mains
Water supply: Mains Sewerage: Mains Heating: Gas
(Purchasers are advised to satisfy themselves as to their suitability).
Broadband type: Fibre
See Ofcom link for speed: Mobile signal/coverage: See Ofcom link Local Authority/Tax Band: South Derbyshire District Council / Tax Band E
Useful Websites: Our Ref: JG03092024
The property information provided by John German Estate Agents Ltd is based on enquiries made of the vendor and from information available in the public domain. If there is any point on which you require further clarification, please contact the office and we will be pleased to check the information for you, particularly if contemplating travelling some distance to view the property. Please note if your enquiry is of a legal or structural nature, we advise you to seek advice from a qualified professional in their relevant field.
Upon entering, you are greeted by a spacious hallway which allows access to all of the ground floor living accommodation. The dual aspect lounge is a generous size and is flooded with natural light, with patio doors leading to the rear garden.
The home also enjoys a separate reception room, which is currently used as a home office/study but alternatively could be used as a snug, playroom etc. Located next to the study is a conveniently located downstairs WC.
The heart of the home is the spacious open plan dining kitchen equipped with a stylish range of units complemented by quartz worktops above, an eye level electric oven and grill, gas hob with cooker hood above, integrated fridge freezer and integrated dishwasher. Patio doors lead to the rear garden and an internal door leads to the utility room having wall and base units, quartz worktop, sink and drainer, door leading to rear garden and plumbing for a washing machine.
Upstairs, the property boasts four well-proportioned bedrooms, all of which could fit a double bed and ample bedroom furniture. All bedrooms come with built in wardrobes, which has been added by the sellers.
The pick of the four rooms is the master bedroom having double built in wardrobes and access to its own modern fitted en suite with contemporary tiling and a suite comprising a walk-in shower enclosure, low level flush WC and wash hand basin.
The other three bedrooms then share a contemporary family bathroom fitted with a bath, walk in shower enclosure, wash hand basin and low-level flush WC plus stylish tiled walls.
To the front is a charming garden and a pathway that leads to the front door. To the side is a generous sized driveway providing parking for multiple vehicles. You can access the detached garage to the side from the front via up and over doors. The garage has power and lighting throughout. The rear garden is a brilliant space to relax and entertain, being privately enclosed by a brick wall to the perimeter and mainly laid to lawn.
Situated in the sought-after village of Drakelow, Marley Way offers the perfect balance between tranquil countryside living and easy access to local amenities. Drakelow is well-connected to nearby towns such as Burton upon Trent, providing an array of shopping, dining, and leisure options. The area is also served by reputable schools, which include River View Primary and Nursery School, Paget High School, Rykneld Primary School and many more. With the scenic Derbyshire countryside on your doorstep, this property offers a blend of rural charm and modern convenience. Excellent transport links, including proximity to major road networks, make commuting straightforward.
Tenure: Freehold (purchasers are advised to satisfy themselves as to the tenure via their legal representative).
Please note: It is quite common for some properties to have a Ring doorbell and internal recording devices.
Property construction: Standard Parking: Drive Electricity supply: Mains
Water supply: Mains Sewerage: Mains Heating: Gas
(Purchasers are advised to satisfy themselves as to their suitability).
Broadband type: Fibre
See Ofcom link for speed: Mobile signal/coverage: See Ofcom link Local Authority/Tax Band: South Derbyshire District Council / Tax Band E
Useful Websites: Our Ref: JG03092024
The property information provided by John German Estate Agents Ltd is based on enquiries made of the vendor and from information available in the public domain. If there is any point on which you require further clarification, please contact the office and we will be pleased to check the information for you, particularly if contemplating travelling some distance to view the property. Please note if your enquiry is of a legal or structural nature, we advise you to seek advice from a qualified professional in their relevant field.
Interested in this property?
Council tax
First listed
2 weeks agoEnergy Performance Certificate
Marketed by
John German - Burton upon Trent 129 New Street Burton upon Trent DE14 3QWCall agent on 01283 512244
Placebuzz mortgage repayment calculator
Monthly repayment
The Est. Mortgage is for a 25 years repayment mortgage based on a 10% deposit and a 5.5% annual interest. It is only intended as a guide. Make sure you obtain accurate figures from your lender before committing to any mortgage. Your home may be repossessed if you do not keep up repayments on a mortgage.
- Streetview
DISCLAIMER: Property descriptions and related information displayed on this page are marketing materials provided by John German - Burton upon Trent. Placebuzz does not warrant or accept any responsibility for the accuracy or completeness of the property descriptions or related information provided here and they do not constitute property particulars. Please contact John German - Burton upon Trent for full details and further information.





