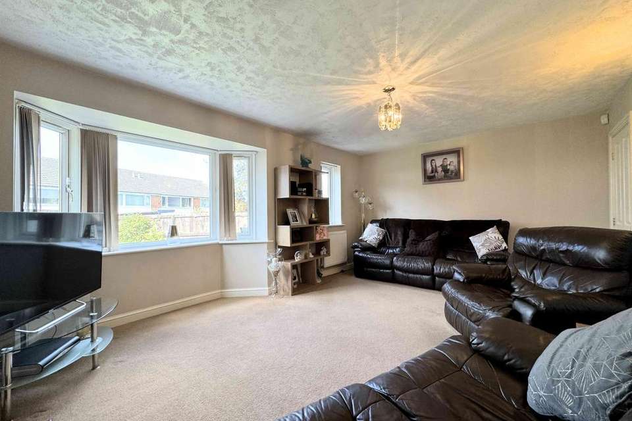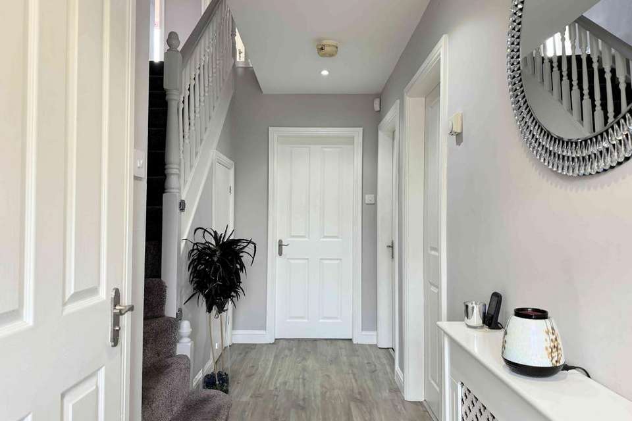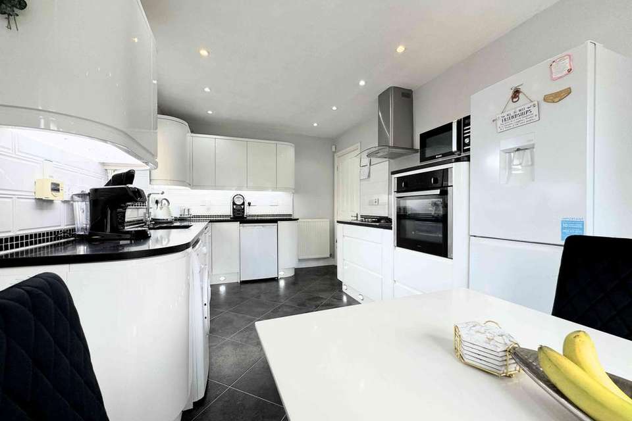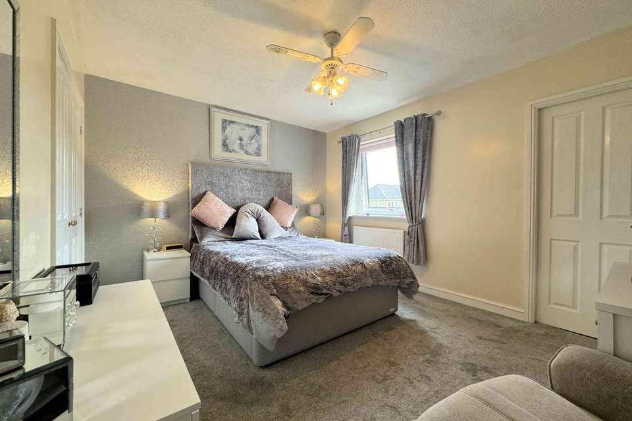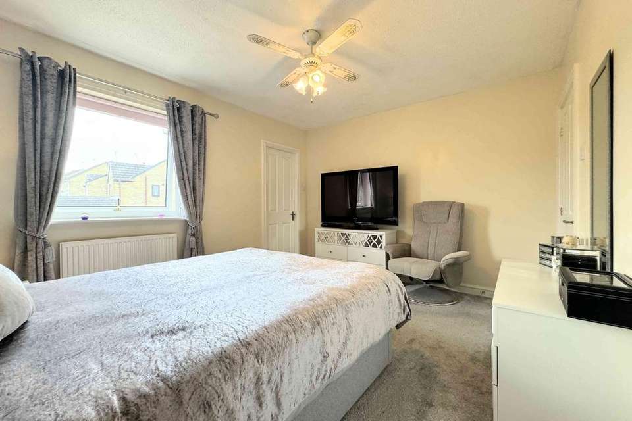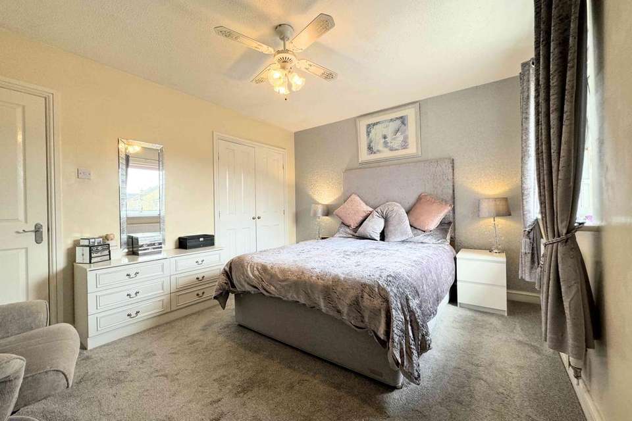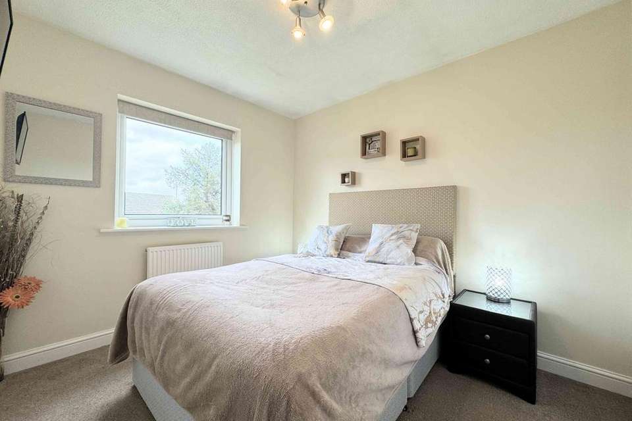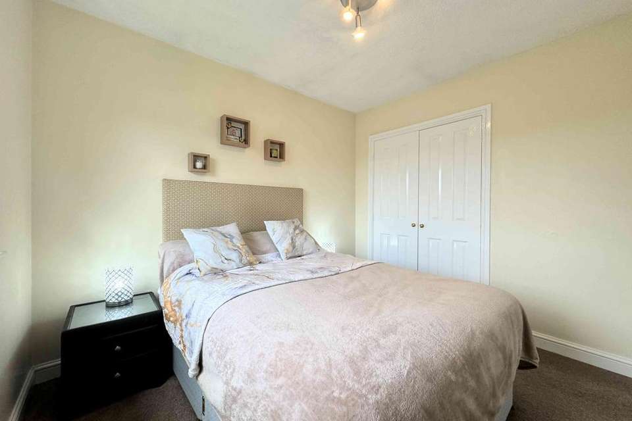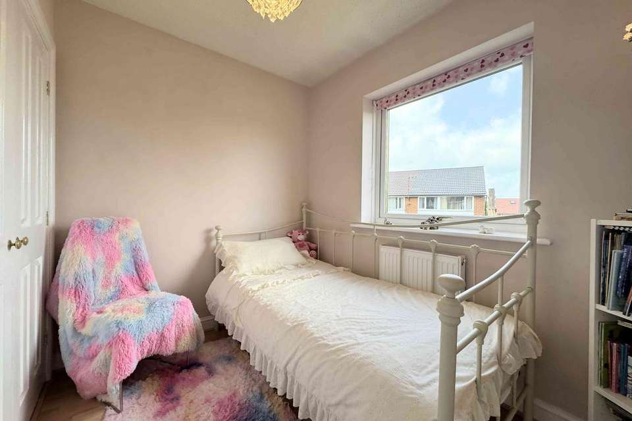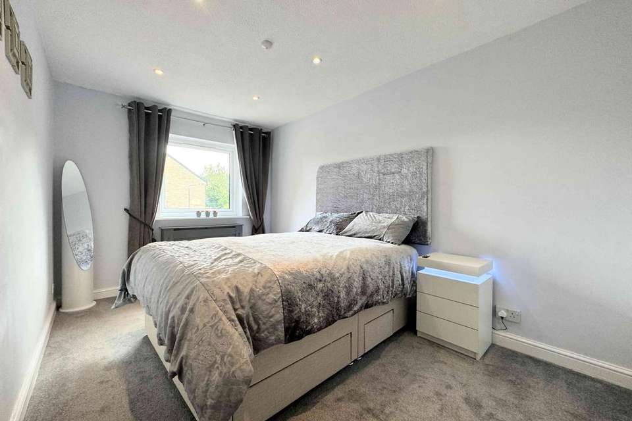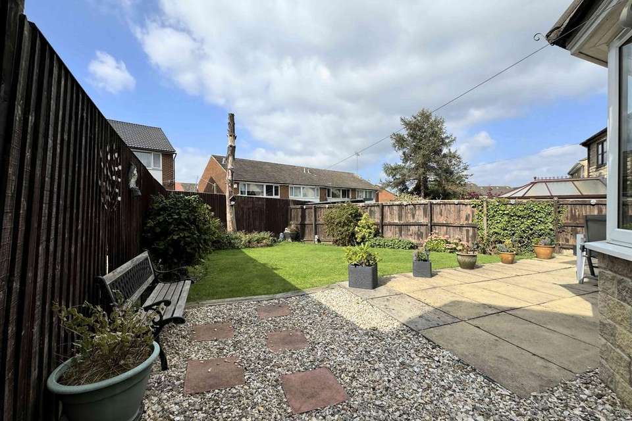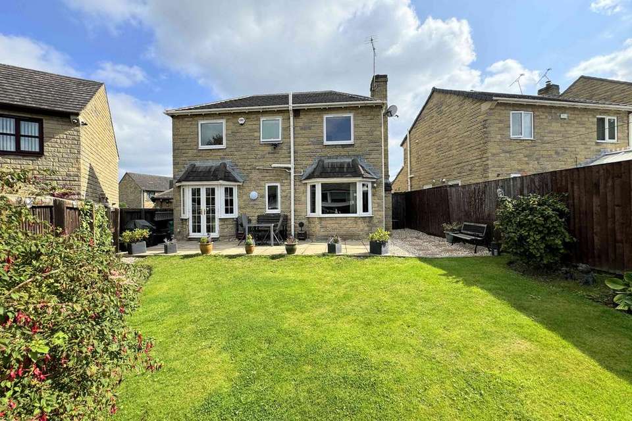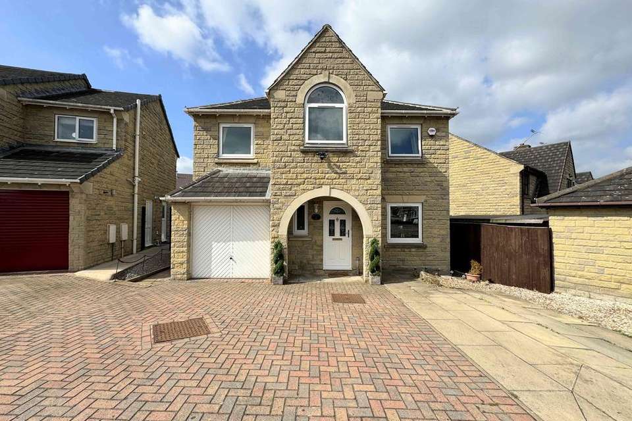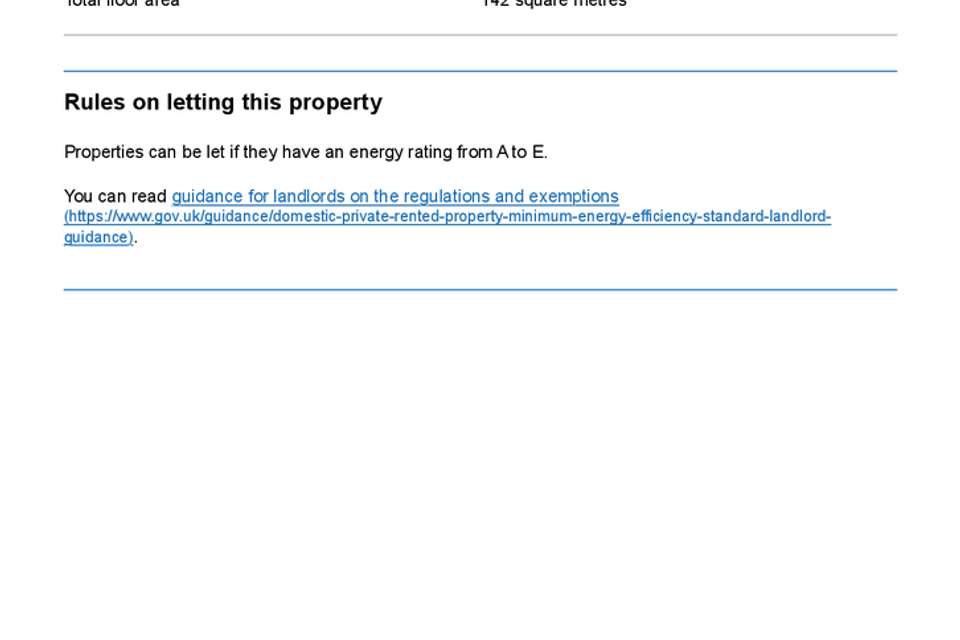4 bedroom detached house for sale
detached house
bedrooms
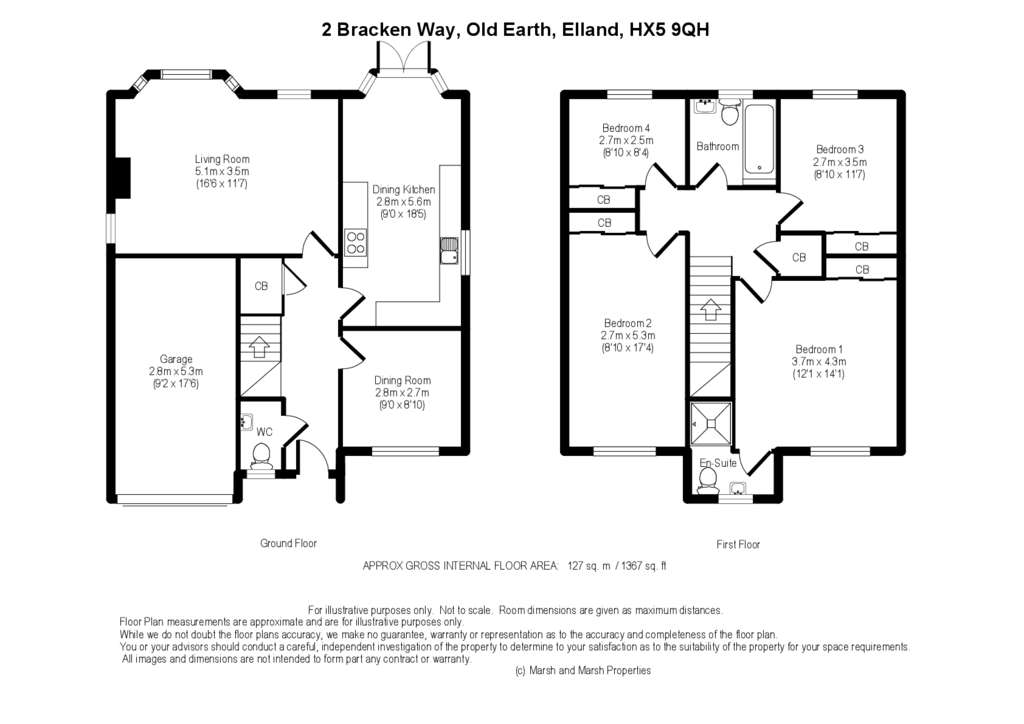
Property photos

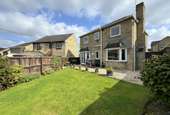
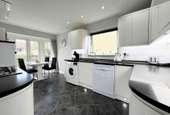

+21
Property description
*ATTENTION ALL YOUNG OR GROWING FAMILIES* A well-presented FOUR/FIVE BEDROOM detached family home situated on a cul-de-sac in the lovely village of Old Earth, which is perfect for a young and/or growing family. This home has quick and easy access to the M62 corridor as well as local amenities to include the highly rated local schools. In brief the first floor comprises of an entrance hall with under stair storage, cloakroom, a large lounge, a kitchen diner with patio doors leading to the rear garden, and a second reception room currently used as a playroom. On the second floor you will find a landing with access to the loft and an airing cupboard, a single bedroom, two double bedrooms, the master bedroom with a modern ensuite, and the house bathroom. Externally, to the rear there is a large garden area with both lawn and patio areas and to the front a block paving driveway with space for up to four vehicles. An internal inspection is strongly advised.
ENTRANCE HALL
Enter the property via a UPVC door and into the entrance hall where you will find an open staircase with under stair storage, a radiator, ceiling spotlights.
CLOAKROOM
A two-piece suite with tasteful wall and floor tiles comprising of a low flush toilet and vanity sink unit. To complete this room there is a chrome towel radiator, built in mirror, ceiling spotlights, and a UPVC window.
SECOND RECEPTION ROOM/DINING ROOM/PLAYROOM 2.8 x 2.7m (9’0 x 8’10)
Currently used as a playroom this functional space has a radiator and UPVC window.
LIVING ROOM 5.1 x 3.5m (16’6 x 11’7)
A well-presented lounge area with tasteful décor. Equipped with a gas fire and two radiators as well as two UPVC windows and a UPVC Bay window to the rear.
DINING KITCHEN 2.8 x 5.6m (9’10 x 18’5)
A modern white fitted kitchen with a wide range of base and wall units. There is a one and a half bowl sink with a chrome mixer tap and splashback tiles along with a built-in oven, hob, and extractor fan. To complete this room there are two radiators, ceiling spotlights, a UPVC window, and a UPVC bay window with patio doors leading to the rear garden.
LANDING
Stairs lead up to the landing from the entrance hall where you will find a radiator, and an airing cupboard housing the immersion heater. The landing also provides access to the loft where you will find the hot water tank.
MASTER BEDROOM 3.7 x 4.3m (12’1 x 14’1)
A large double room with a built-in wardrobe, ceiling fan, radiator, and UPVC window.
EN SUITE
A modern three-piece suite comprising of a low flush toilet, vanity sink unit, and a walk in rainfall and power shower cubicle with a glass door. The room as tasteful floor and wall tiles, as well as a wall mounted cabinet and modern white radiator. To complete this room there is an extractor fan and ceiling spotlights.
BEDROOM TWO 2.7 x 5.3m (8’10 x 17’4)
A large double room with a built-in wardrobe, ceiling spotlights, enclosed radiator, and UPVC window.
BEDROOM THREE 2.7 x 3.5m (8’10 x 11’7)
A double room with a built-in wardrobe, radiator, and UPVC window.
BEDROOM FOUR 2.7 x 2.5m (8’10 x 8’4)
A single room with a built-in wardrobe, radiator, and UPVC window.
BATHROOM
A modern three-piece suite comprising of a bath with power shower above and glass shower screen, low flush toilet, and a pedestal sink. This room has tasteful wall tiles as well as a wall mounted cabinet and electronic de-misting mirror with LED lights. To complete this room there are ceiling spotlights and a UPVC window.
GARAGE 2.8 x 5.3m (9’2 x 17’6)
A useful space with power and light accessed via an up and over garage door. Here you will find the boiler.
REAR GARDEN
A large garden space with lawn, patio, and pebbled areas, a range of mature plants and flowers to the borders, and an outdoor tap.
FRONT GARDEN
A block paving driveway with space for three to four vehicles.
Whilst every endeavour is made to ensure the accuracy of the contents of the sales particulars, they are intended for guidance purposes only and do not in any way constitute part of a contract. No person within the company has authority to make or give any representation or warranty in respect of the property. Measurements given are approximate and are intended for illustrative purposes only. Any fixtures, fittings or equipment have not been tested. Purchasers are encouraged to satisfy themselves by inspection of the property to ascertain their accuracy.
ENTRANCE HALL
Enter the property via a UPVC door and into the entrance hall where you will find an open staircase with under stair storage, a radiator, ceiling spotlights.
CLOAKROOM
A two-piece suite with tasteful wall and floor tiles comprising of a low flush toilet and vanity sink unit. To complete this room there is a chrome towel radiator, built in mirror, ceiling spotlights, and a UPVC window.
SECOND RECEPTION ROOM/DINING ROOM/PLAYROOM 2.8 x 2.7m (9’0 x 8’10)
Currently used as a playroom this functional space has a radiator and UPVC window.
LIVING ROOM 5.1 x 3.5m (16’6 x 11’7)
A well-presented lounge area with tasteful décor. Equipped with a gas fire and two radiators as well as two UPVC windows and a UPVC Bay window to the rear.
DINING KITCHEN 2.8 x 5.6m (9’10 x 18’5)
A modern white fitted kitchen with a wide range of base and wall units. There is a one and a half bowl sink with a chrome mixer tap and splashback tiles along with a built-in oven, hob, and extractor fan. To complete this room there are two radiators, ceiling spotlights, a UPVC window, and a UPVC bay window with patio doors leading to the rear garden.
LANDING
Stairs lead up to the landing from the entrance hall where you will find a radiator, and an airing cupboard housing the immersion heater. The landing also provides access to the loft where you will find the hot water tank.
MASTER BEDROOM 3.7 x 4.3m (12’1 x 14’1)
A large double room with a built-in wardrobe, ceiling fan, radiator, and UPVC window.
EN SUITE
A modern three-piece suite comprising of a low flush toilet, vanity sink unit, and a walk in rainfall and power shower cubicle with a glass door. The room as tasteful floor and wall tiles, as well as a wall mounted cabinet and modern white radiator. To complete this room there is an extractor fan and ceiling spotlights.
BEDROOM TWO 2.7 x 5.3m (8’10 x 17’4)
A large double room with a built-in wardrobe, ceiling spotlights, enclosed radiator, and UPVC window.
BEDROOM THREE 2.7 x 3.5m (8’10 x 11’7)
A double room with a built-in wardrobe, radiator, and UPVC window.
BEDROOM FOUR 2.7 x 2.5m (8’10 x 8’4)
A single room with a built-in wardrobe, radiator, and UPVC window.
BATHROOM
A modern three-piece suite comprising of a bath with power shower above and glass shower screen, low flush toilet, and a pedestal sink. This room has tasteful wall tiles as well as a wall mounted cabinet and electronic de-misting mirror with LED lights. To complete this room there are ceiling spotlights and a UPVC window.
GARAGE 2.8 x 5.3m (9’2 x 17’6)
A useful space with power and light accessed via an up and over garage door. Here you will find the boiler.
REAR GARDEN
A large garden space with lawn, patio, and pebbled areas, a range of mature plants and flowers to the borders, and an outdoor tap.
FRONT GARDEN
A block paving driveway with space for three to four vehicles.
Whilst every endeavour is made to ensure the accuracy of the contents of the sales particulars, they are intended for guidance purposes only and do not in any way constitute part of a contract. No person within the company has authority to make or give any representation or warranty in respect of the property. Measurements given are approximate and are intended for illustrative purposes only. Any fixtures, fittings or equipment have not been tested. Purchasers are encouraged to satisfy themselves by inspection of the property to ascertain their accuracy.
Interested in this property?
Council tax
First listed
3 weeks agoEnergy Performance Certificate
Marketed by
Marsh & Marsh Properties - Hipperholme Brooke House, 7 Brooke Green Hipperholme HX3 8ESPlacebuzz mortgage repayment calculator
Monthly repayment
The Est. Mortgage is for a 25 years repayment mortgage based on a 10% deposit and a 5.5% annual interest. It is only intended as a guide. Make sure you obtain accurate figures from your lender before committing to any mortgage. Your home may be repossessed if you do not keep up repayments on a mortgage.
- Streetview
DISCLAIMER: Property descriptions and related information displayed on this page are marketing materials provided by Marsh & Marsh Properties - Hipperholme. Placebuzz does not warrant or accept any responsibility for the accuracy or completeness of the property descriptions or related information provided here and they do not constitute property particulars. Please contact Marsh & Marsh Properties - Hipperholme for full details and further information.




