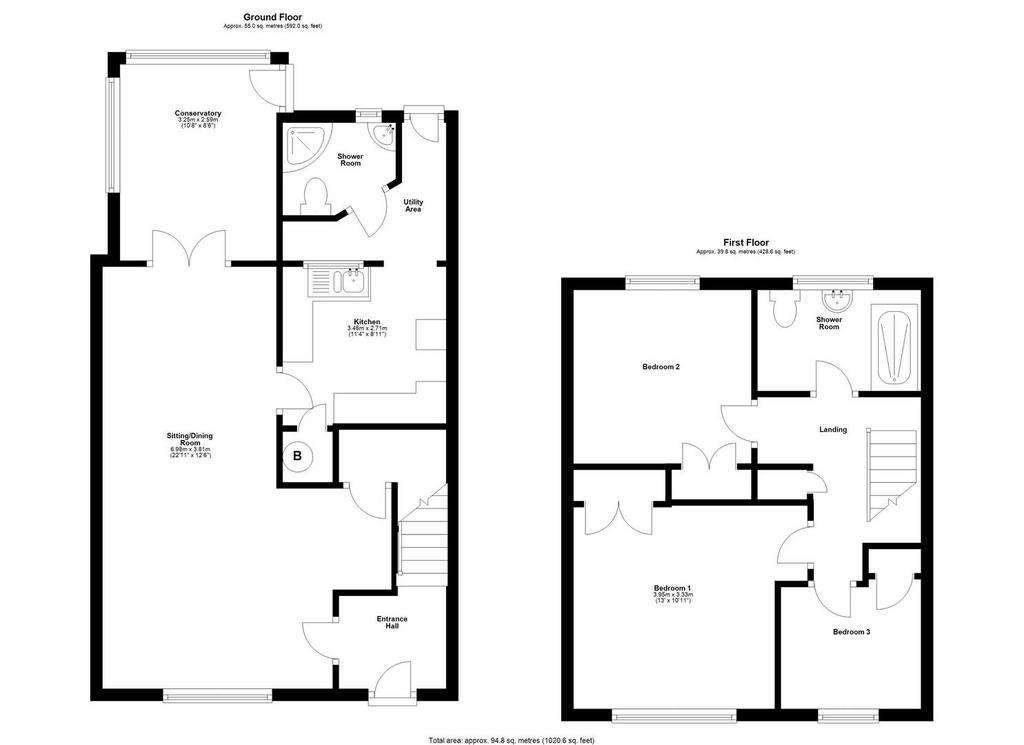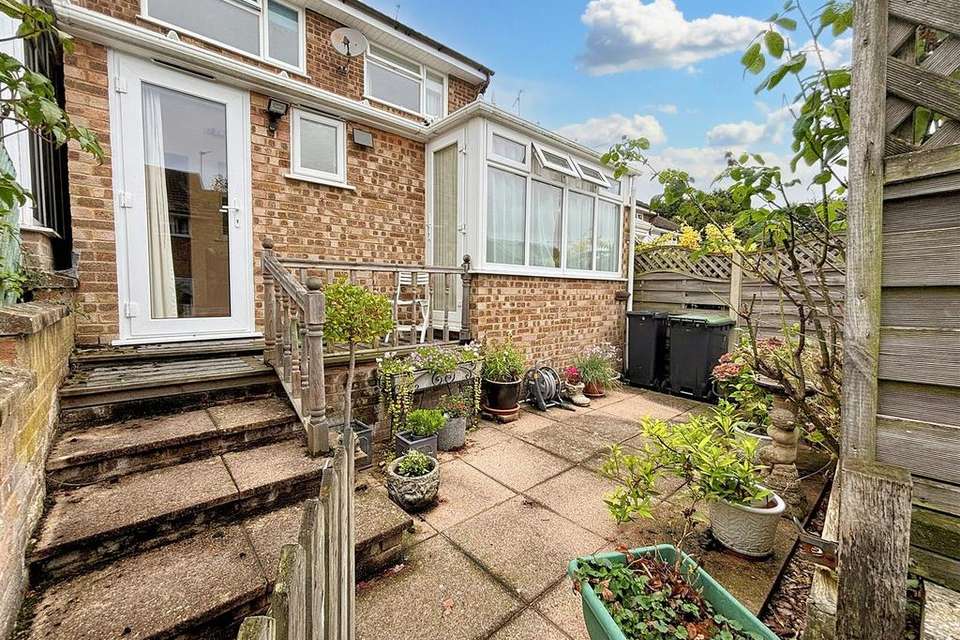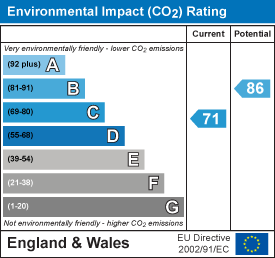3 bedroom terraced house for sale
terraced house
bedrooms

Property photos




+10
Property description
A deceptively spacious mid terraced three bedroom property situated in a peaceful location of Sturminster Newton. It sits opposite a central green and within a short walk of the town centre and easy access of countryside walks. The property benefits from Upvc double glazing throughout with the front having the Georgian bar and gas fired central heating via radiators from a recently fitted gas fired boiler. The property is presented for sale in excellent order and has been well looked after by the current vendor for the last 10 years. In brief, the accommodation comprises:- entrance hall, sitting room opening to dining area with double doors into the conservatory, kitchen, utility area and shower room on the ground floor. Upstairs there are three bedrooms, two of which are double with built in wardrobes and the main shower room. Outside there is a courtyard style garden and a single garage in a block.
Energy Efficiency Rating C.
Entrance Hall - Half glazed Upvc front door opens into the hall. Ceiling light. Smoke detector. Coved. Radiator. Dado rail. Power point. Stairs rising to the first floor. Inset coir matting by front door. White panel door to the:-
Sitting/Dining Room - 22' 11" x 15' 8" (6.99m x 4.78m) into recess and narrows to 9'5" in dining area - Window with Georgian bar overlooking the central green. Ceiling light. Coved. Radiator. Power, telephone and television points. Door to large understairs cupboard with light, coat hooks and shelves. Opens into the Dining Area - Ceiling light. Coved. Radiator. Power points. Double part pane glass doors open into the:-
Kitchen - 8' 11" x 8' 10" (2.72m x 2.69m) Window into the utility area. Ceiling light. Coved. Fitted with a range of kitchen units consisting of floor cupboards with drawers and eye level cupboards plus pull out larder style cupboard with tin racks. Work surfaces. Part tiled walls. One and half bowl enamel sink with mixer tap. Space and plumbing for a slim line dishwasher. Space for slot in cooker. Space for under counter fridge. Built in storage cupboard.
Utility Area - Upvc roof. Door to the courtyard garden. Wall light. Heated towel rail. High display shelf. Work surface with space below and plumbing for a washing machine. Door to the:-
Landing - Ceiling light. Coved. Smoke detector. Access to loft space. Dado rail. Power points. Airing cupboard housing hot water cylinder and wall mounted gas boiler, fitted with slatted shelves.
Conservatory - 10' 8" x 8' 6" (3.25m x 2.59m) Upvc construction with vaulted roof, high obscure glazed window to one side and window overlooking the rear courtyard style garden plus door opening onto decked balcony. Radiator. Power points. Vinyl flooring.
Bedroom One - Window to the front of the property, ceiling light, radiator, coved. Fitted wardrobe.
Bedroom Two - Window to the rear, ceiling light, radiator, coved and fitted wardrobe.
Bedroom Three - Window to the rear, coved, radiator, ceiling light, fitted storage.
Shower Room - Obscure glazed window to rear elevation. Wall light. Low level WC with dual flush facility. Corner fully tiled shower cubicle with electric shower. Corner pedestal wash hand basin with mixer tap and upstand splash back. Radiator. Vinyl flooring.
Shower Room - 9' x 5' 6" (2.74m x 1.68m) Obscure glazed window to rear elevation. Ceiling light. Coved. Wall heater. Part tiled walls. Suite consisting of low level WC with dual flush facility, pedestal wash hand basin and large fully tiled double shower walk in shower fitted with an electric shower. Mosaic effect vinyl flooring.
Garage - Single garage in a nearby block.
Garden - The property is approached via a tarmacadam path running along side the central green to the front door. The front garden is laid to lawn with a flower border. The rear garden is partly enclosed by brick and trellis fencing with picket gate opening onto a paved seating area with raised flower beds retained by timber. Decked steps rise to the rear door and balcony to the conservatory.
Useful Information - Gas Fired Central Heating
Mains Drainage
Council Tax Band B
EPC TBC
No onward Chain
Annual Maintenance Charge of the communal areas of £80.00.
Energy Efficiency Rating C.
Entrance Hall - Half glazed Upvc front door opens into the hall. Ceiling light. Smoke detector. Coved. Radiator. Dado rail. Power point. Stairs rising to the first floor. Inset coir matting by front door. White panel door to the:-
Sitting/Dining Room - 22' 11" x 15' 8" (6.99m x 4.78m) into recess and narrows to 9'5" in dining area - Window with Georgian bar overlooking the central green. Ceiling light. Coved. Radiator. Power, telephone and television points. Door to large understairs cupboard with light, coat hooks and shelves. Opens into the Dining Area - Ceiling light. Coved. Radiator. Power points. Double part pane glass doors open into the:-
Kitchen - 8' 11" x 8' 10" (2.72m x 2.69m) Window into the utility area. Ceiling light. Coved. Fitted with a range of kitchen units consisting of floor cupboards with drawers and eye level cupboards plus pull out larder style cupboard with tin racks. Work surfaces. Part tiled walls. One and half bowl enamel sink with mixer tap. Space and plumbing for a slim line dishwasher. Space for slot in cooker. Space for under counter fridge. Built in storage cupboard.
Utility Area - Upvc roof. Door to the courtyard garden. Wall light. Heated towel rail. High display shelf. Work surface with space below and plumbing for a washing machine. Door to the:-
Landing - Ceiling light. Coved. Smoke detector. Access to loft space. Dado rail. Power points. Airing cupboard housing hot water cylinder and wall mounted gas boiler, fitted with slatted shelves.
Conservatory - 10' 8" x 8' 6" (3.25m x 2.59m) Upvc construction with vaulted roof, high obscure glazed window to one side and window overlooking the rear courtyard style garden plus door opening onto decked balcony. Radiator. Power points. Vinyl flooring.
Bedroom One - Window to the front of the property, ceiling light, radiator, coved. Fitted wardrobe.
Bedroom Two - Window to the rear, ceiling light, radiator, coved and fitted wardrobe.
Bedroom Three - Window to the rear, coved, radiator, ceiling light, fitted storage.
Shower Room - Obscure glazed window to rear elevation. Wall light. Low level WC with dual flush facility. Corner fully tiled shower cubicle with electric shower. Corner pedestal wash hand basin with mixer tap and upstand splash back. Radiator. Vinyl flooring.
Shower Room - 9' x 5' 6" (2.74m x 1.68m) Obscure glazed window to rear elevation. Ceiling light. Coved. Wall heater. Part tiled walls. Suite consisting of low level WC with dual flush facility, pedestal wash hand basin and large fully tiled double shower walk in shower fitted with an electric shower. Mosaic effect vinyl flooring.
Garage - Single garage in a nearby block.
Garden - The property is approached via a tarmacadam path running along side the central green to the front door. The front garden is laid to lawn with a flower border. The rear garden is partly enclosed by brick and trellis fencing with picket gate opening onto a paved seating area with raised flower beds retained by timber. Decked steps rise to the rear door and balcony to the conservatory.
Useful Information - Gas Fired Central Heating
Mains Drainage
Council Tax Band B
EPC TBC
No onward Chain
Annual Maintenance Charge of the communal areas of £80.00.
Interested in this property?
Council tax
First listed
Last weekEnergy Performance Certificate
Marketed by
Morton New - Sturminster 1 Market Place, Market Place Sturminster Newton, Dorset DT10 1ASPlacebuzz mortgage repayment calculator
Monthly repayment
The Est. Mortgage is for a 25 years repayment mortgage based on a 10% deposit and a 5.5% annual interest. It is only intended as a guide. Make sure you obtain accurate figures from your lender before committing to any mortgage. Your home may be repossessed if you do not keep up repayments on a mortgage.
- Streetview
DISCLAIMER: Property descriptions and related information displayed on this page are marketing materials provided by Morton New - Sturminster. Placebuzz does not warrant or accept any responsibility for the accuracy or completeness of the property descriptions or related information provided here and they do not constitute property particulars. Please contact Morton New - Sturminster for full details and further information.















