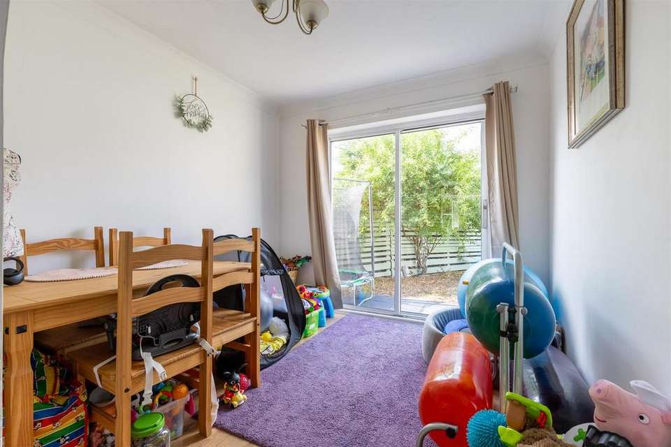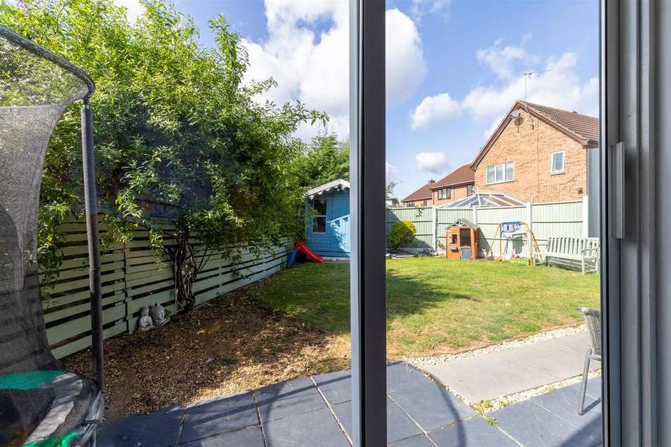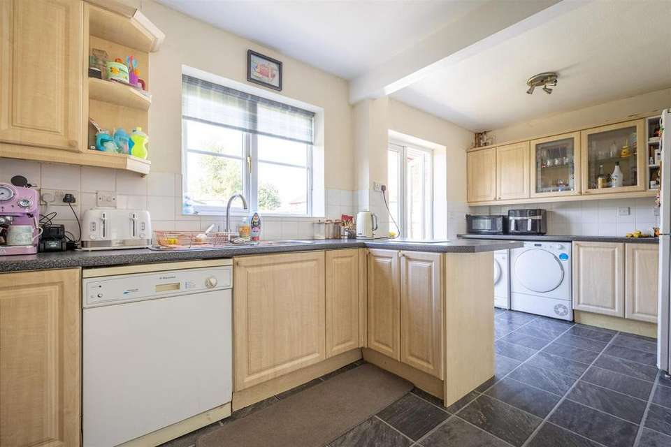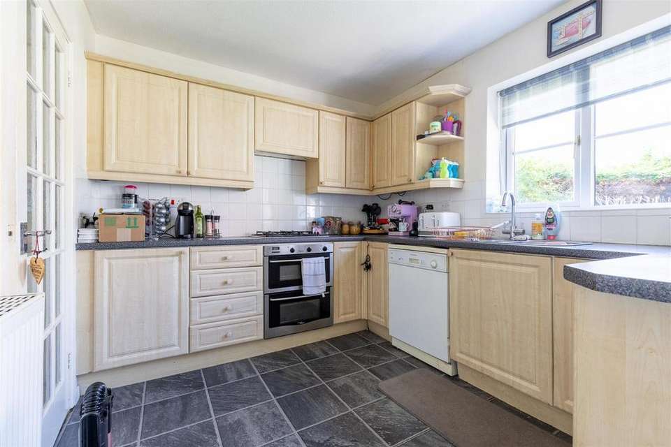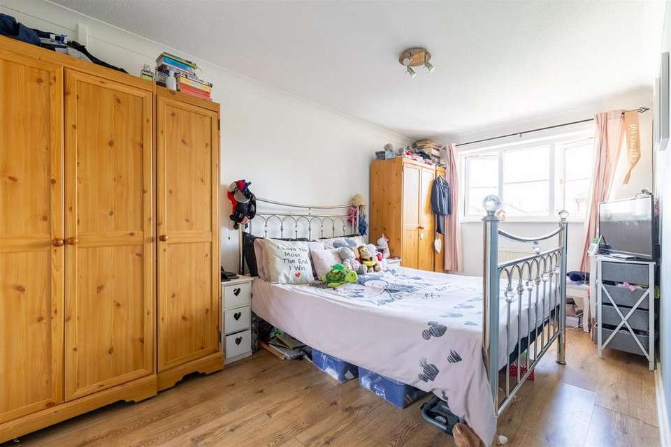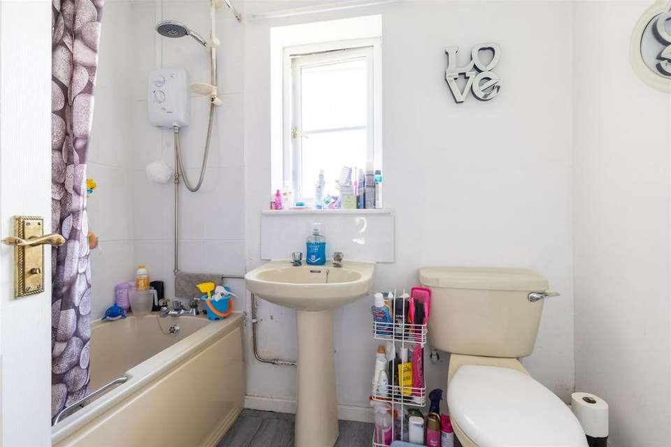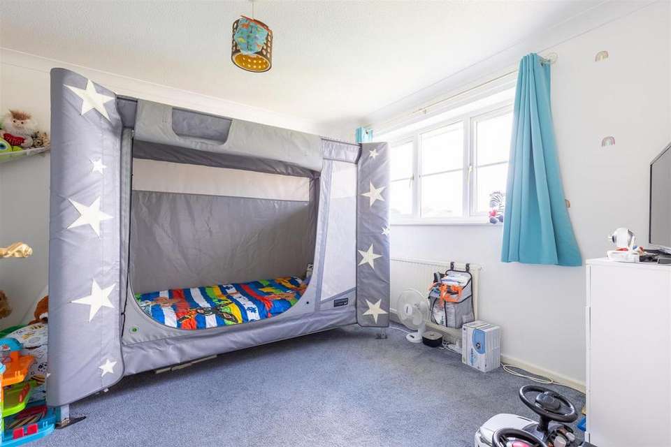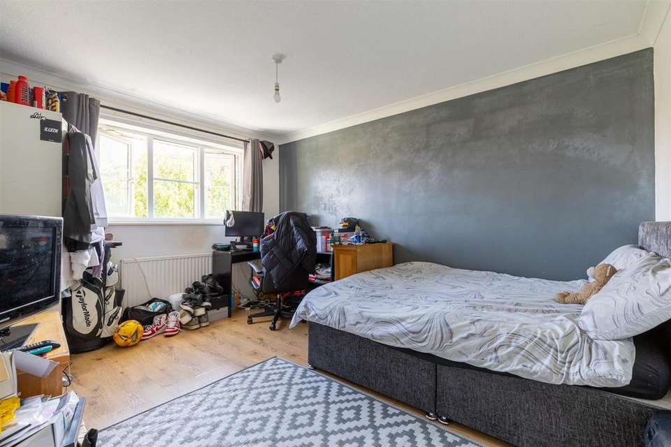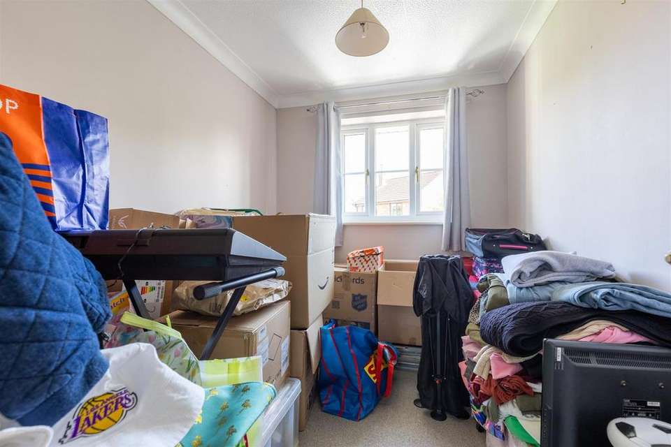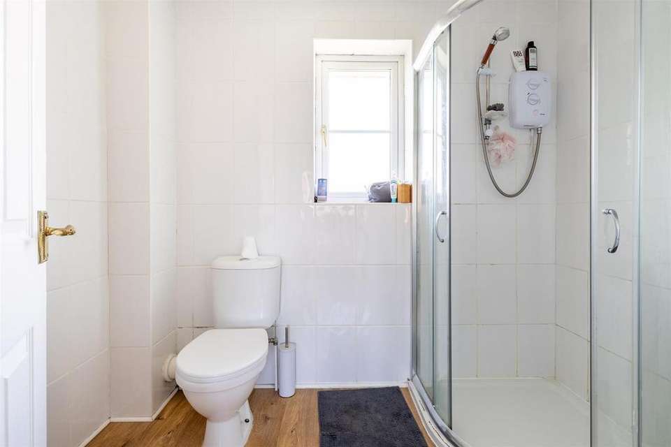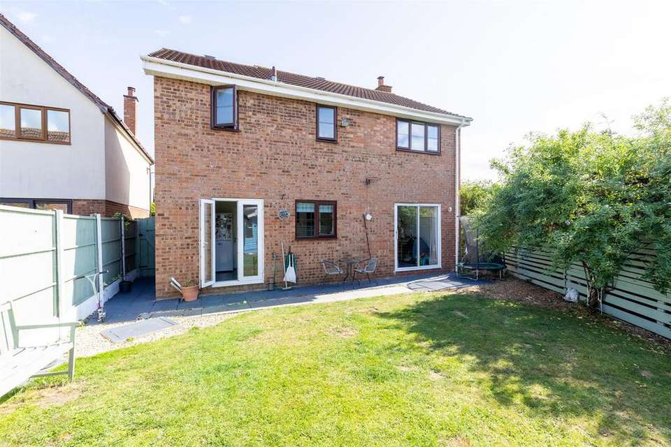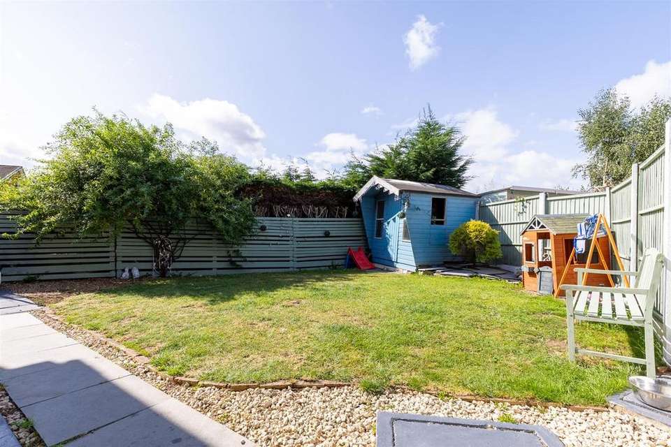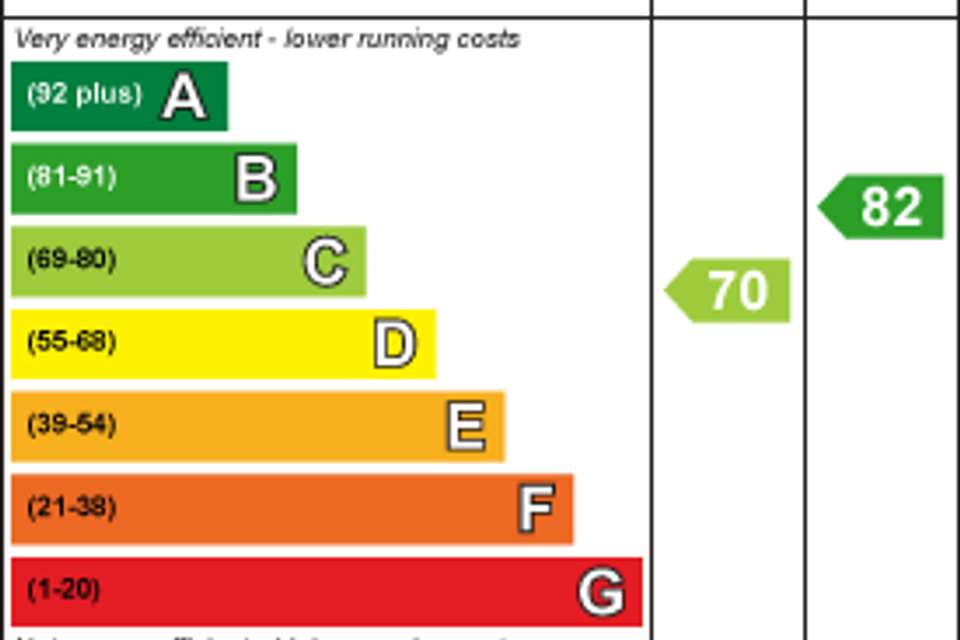4 bedroom detached house for sale
detached house
bedrooms
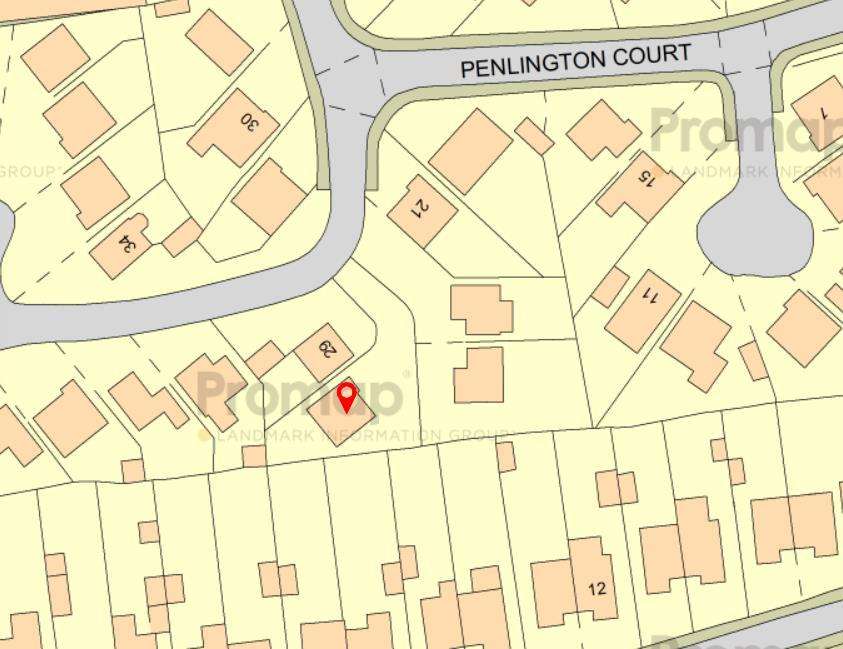
Property photos
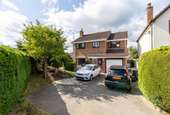
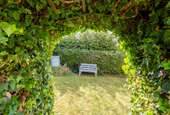
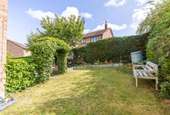
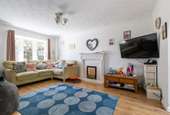
+13
Property description
AN ATTRACTIVE 1980'S FOUR BEDROOM DETACHED HOUSE OFFERING GREAT POTENTIAL TO ADAPT TO SUIT INDIVIDUAL REQUIREMENTS, TUCKED AWAY, APPROACHED OVER ITS OWN PRIVATE DRIVE, IN A MATURE SOUTH WEST FACING GARDEN SETTING, A HALF MILE WALK FROM THE TOWN CENTRE.
AN ATTRACTIVE 1980'S FOUR BEDROOM DETACHED HOUSE OFFERING GREAT POTENTIAL TO ADAPT TO SUIT INDIVIDUAL REQUIREMENTS, TUCKED AWAY, APPROACHED OVER ITS OWN PRIVATE DRIVE, IN A MATURE SOUTH WEST FACING GARDEN SETTING, A HALF MILE WALK FROM THE TOWN CENTRE.
Summary - Entrance Porch, Reception Hall, Cloakroom, Living Room, Dining Room, Kitchen/Breakfast Room, Landing, Principle Bedroom with Ensuite Shower Room, Three Further Bedrooms, Bathroom, Gas Central Heating, uPVC Double Glazed Windows, Integral Garage, Car Parking Space, Gardens.
Description - This detached house was built in 1988 of brick under a tiled roof, on the former Nantwich tennis club grass courts. The house has been well maintained over the years yet there is also scope for the new owners to put their own stamp on the house with further modernisation and enhancement in certain areas. However, this is a property not about what it is now but, because of its superb position and large gardens, rather more of what it could be. It will be a hugely exciting house to be enlarged and customised, subject to planning permission.
Location And Amenities - Penlington Court has always proved to be a sought after residential locality. The historic market town of Nantwich is within immediate walking distance via pedestrian access via Penlington Court into Millstone Lane, Beam Street and onto the Square. There is also a bus stop within Millstone Lane. Nantwich is a charming market town set beside the River Weaver with a rich history, wide range of speciality shops and four supermarkets. The larger centre of Crewe with its intercity railway links (London Euston 90 minutes, Manchester 40 minutes) is 4 miles and Junction 16 of the M6 motorway 10 miles. Chester 20 miles, Stoke on Trent 20 miles, Manchester Airport is about a 45 minute drive. There are excellent schools, both primary and secondary close by.
Directions - Head North East on Beam Street towards Pepper Street, continue straight on into Park View, turn right onto Birchin Lane, second right onto Mount Drive, turn right onto Penlington Court, bear left. the entrance of No. 27 is on the left hand side, just before No. 29.
The Accomodation - With approximate measurements comprises:
Entrance Porch -
Reception Hall - 5.03m x 1.83m (16'6" x 6'0") - Wood laminate floor, understairs store, radiator.
Cloakroom - Cream coloured suite comprising low flush W/C and hand basin, fully tiled walls, radiator.
Living Room - 5.03m x 3.35m (16'6" x 11'0") - Timber fire surround with composite marble inset and hearth, double glazed bow window, ceiling cornices, wood laminate floor, archway to dining room, radiator.
Dining Room - 2.69m x 2.59m (8'10" x 8'6") - Double glazed sliding patio windows to rear garden, wood laminate floor, radiator.
Kitchen/Breakfast Room - 5.38m x 2.64m (17'8" x 8'8") - Stainless steel one and half bowl single drainer sink unit, cupboards under, floor standing cupboard and drawer units with worktops, wall cupboards, breakfast bar, Whirlpool oven and four burner gas hob unit with extractor hood above, integrated dishwasher, uPVC double glazed window and French doors to rear garden, door to garage, plumbing for washing machine, Main gas central heating boiler, radiator.
Stairs From Reception Hall To First Floor Landing - 2.82m x 1.88m (9'3" x 6'2") - Linen cupboard, access to loft.
Principle Bedroom - 4.65m x 2.62m (15'3" x 8'7") - Wood laminate floor, ceiling cornices, radiator.
Ensuite Shower Room - 2.44m x 1.68m (8'0" x 5'6") - White suite comprising low flush W/C and vanity unit with inset hand basin, tiled shower cubicle with Triton shower, wood laminate floor, fully tiled walls.
Bedroom No. 2 - 3.78m x 3.28m (12'5" x 10'9") - Ceiling cornices, radiator.
Bedroom No. 3 - 3.91m x 3.12m (12'10" x 10'3") - Ceiling cornices, radiator.
Bedroom No. 4 - 3.10m x 2.13m (10'2" x 7'0") - Ceiling cornices, radiator.
Bathroom - 2.29m x 1.68m (7'6" x 5'6") - Cream coloured suite comprising panel bath with Triton shower over, pedestal hand basin and low flush W/C, fully tiled around bath, shaver point, radiator.
Outside - Integral GARAGE 18'8" x 8'8" up and over door, power and light. Car parking space. The house is approached over its own sweeping, hedge lined, tarmacadam drive. Outside tap, exterior lighting. The gardens extend to the front, side and rear. The principle rear and side gardens enjoys a South Westerly aspect and are lawned with specimen trees and a flagged patio.
Services - All mains services are connected to the property.
N.B. Tests have not been made of electrical, water, gas, drainage and heating systems and associated appliances, nor confirmation obtained from the statutory bodies of the presence of these services. The information given should therefore be verified prior to a legal commitment to purchase.
Council Tax - Band D.
Tenure - Freehold with vacant possession on completion.
Viewings - By appointment with Baker Wynne & Wilson
[use Contact Agent Button]
AN ATTRACTIVE 1980'S FOUR BEDROOM DETACHED HOUSE OFFERING GREAT POTENTIAL TO ADAPT TO SUIT INDIVIDUAL REQUIREMENTS, TUCKED AWAY, APPROACHED OVER ITS OWN PRIVATE DRIVE, IN A MATURE SOUTH WEST FACING GARDEN SETTING, A HALF MILE WALK FROM THE TOWN CENTRE.
Summary - Entrance Porch, Reception Hall, Cloakroom, Living Room, Dining Room, Kitchen/Breakfast Room, Landing, Principle Bedroom with Ensuite Shower Room, Three Further Bedrooms, Bathroom, Gas Central Heating, uPVC Double Glazed Windows, Integral Garage, Car Parking Space, Gardens.
Description - This detached house was built in 1988 of brick under a tiled roof, on the former Nantwich tennis club grass courts. The house has been well maintained over the years yet there is also scope for the new owners to put their own stamp on the house with further modernisation and enhancement in certain areas. However, this is a property not about what it is now but, because of its superb position and large gardens, rather more of what it could be. It will be a hugely exciting house to be enlarged and customised, subject to planning permission.
Location And Amenities - Penlington Court has always proved to be a sought after residential locality. The historic market town of Nantwich is within immediate walking distance via pedestrian access via Penlington Court into Millstone Lane, Beam Street and onto the Square. There is also a bus stop within Millstone Lane. Nantwich is a charming market town set beside the River Weaver with a rich history, wide range of speciality shops and four supermarkets. The larger centre of Crewe with its intercity railway links (London Euston 90 minutes, Manchester 40 minutes) is 4 miles and Junction 16 of the M6 motorway 10 miles. Chester 20 miles, Stoke on Trent 20 miles, Manchester Airport is about a 45 minute drive. There are excellent schools, both primary and secondary close by.
Directions - Head North East on Beam Street towards Pepper Street, continue straight on into Park View, turn right onto Birchin Lane, second right onto Mount Drive, turn right onto Penlington Court, bear left. the entrance of No. 27 is on the left hand side, just before No. 29.
The Accomodation - With approximate measurements comprises:
Entrance Porch -
Reception Hall - 5.03m x 1.83m (16'6" x 6'0") - Wood laminate floor, understairs store, radiator.
Cloakroom - Cream coloured suite comprising low flush W/C and hand basin, fully tiled walls, radiator.
Living Room - 5.03m x 3.35m (16'6" x 11'0") - Timber fire surround with composite marble inset and hearth, double glazed bow window, ceiling cornices, wood laminate floor, archway to dining room, radiator.
Dining Room - 2.69m x 2.59m (8'10" x 8'6") - Double glazed sliding patio windows to rear garden, wood laminate floor, radiator.
Kitchen/Breakfast Room - 5.38m x 2.64m (17'8" x 8'8") - Stainless steel one and half bowl single drainer sink unit, cupboards under, floor standing cupboard and drawer units with worktops, wall cupboards, breakfast bar, Whirlpool oven and four burner gas hob unit with extractor hood above, integrated dishwasher, uPVC double glazed window and French doors to rear garden, door to garage, plumbing for washing machine, Main gas central heating boiler, radiator.
Stairs From Reception Hall To First Floor Landing - 2.82m x 1.88m (9'3" x 6'2") - Linen cupboard, access to loft.
Principle Bedroom - 4.65m x 2.62m (15'3" x 8'7") - Wood laminate floor, ceiling cornices, radiator.
Ensuite Shower Room - 2.44m x 1.68m (8'0" x 5'6") - White suite comprising low flush W/C and vanity unit with inset hand basin, tiled shower cubicle with Triton shower, wood laminate floor, fully tiled walls.
Bedroom No. 2 - 3.78m x 3.28m (12'5" x 10'9") - Ceiling cornices, radiator.
Bedroom No. 3 - 3.91m x 3.12m (12'10" x 10'3") - Ceiling cornices, radiator.
Bedroom No. 4 - 3.10m x 2.13m (10'2" x 7'0") - Ceiling cornices, radiator.
Bathroom - 2.29m x 1.68m (7'6" x 5'6") - Cream coloured suite comprising panel bath with Triton shower over, pedestal hand basin and low flush W/C, fully tiled around bath, shaver point, radiator.
Outside - Integral GARAGE 18'8" x 8'8" up and over door, power and light. Car parking space. The house is approached over its own sweeping, hedge lined, tarmacadam drive. Outside tap, exterior lighting. The gardens extend to the front, side and rear. The principle rear and side gardens enjoys a South Westerly aspect and are lawned with specimen trees and a flagged patio.
Services - All mains services are connected to the property.
N.B. Tests have not been made of electrical, water, gas, drainage and heating systems and associated appliances, nor confirmation obtained from the statutory bodies of the presence of these services. The information given should therefore be verified prior to a legal commitment to purchase.
Council Tax - Band D.
Tenure - Freehold with vacant possession on completion.
Viewings - By appointment with Baker Wynne & Wilson
[use Contact Agent Button]
Interested in this property?
Council tax
First listed
2 weeks agoEnergy Performance Certificate
Marketed by
Baker Wynne & Wilson - Nantwich 38 Pepper Street Nantwich CW5 5ABPlacebuzz mortgage repayment calculator
Monthly repayment
The Est. Mortgage is for a 25 years repayment mortgage based on a 10% deposit and a 5.5% annual interest. It is only intended as a guide. Make sure you obtain accurate figures from your lender before committing to any mortgage. Your home may be repossessed if you do not keep up repayments on a mortgage.
- Streetview
DISCLAIMER: Property descriptions and related information displayed on this page are marketing materials provided by Baker Wynne & Wilson - Nantwich. Placebuzz does not warrant or accept any responsibility for the accuracy or completeness of the property descriptions or related information provided here and they do not constitute property particulars. Please contact Baker Wynne & Wilson - Nantwich for full details and further information.





