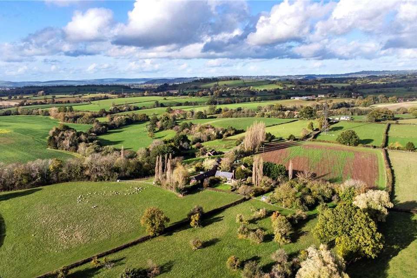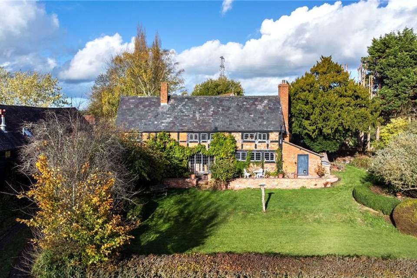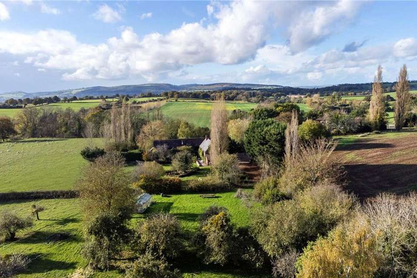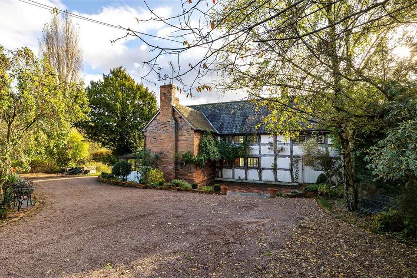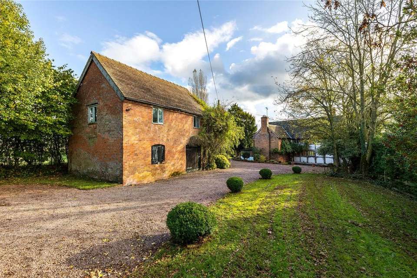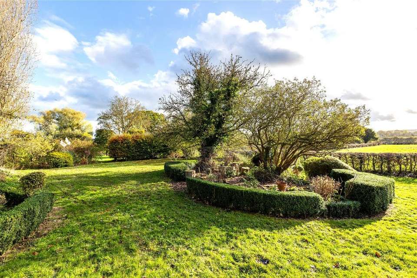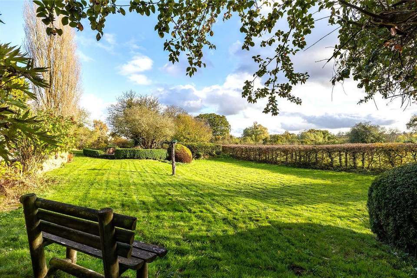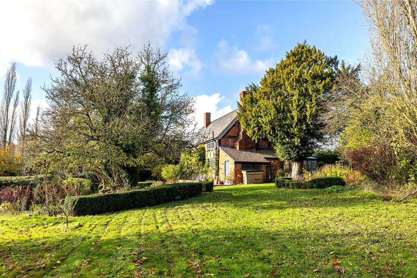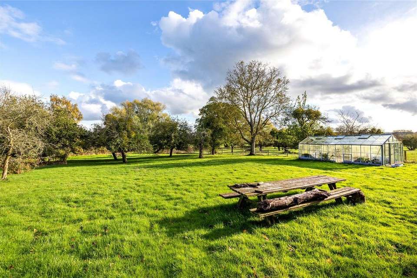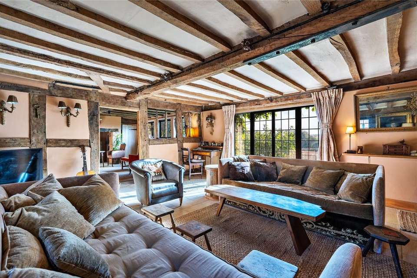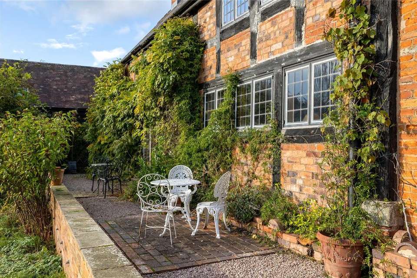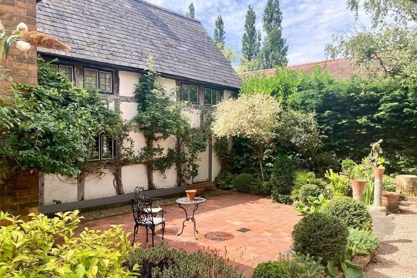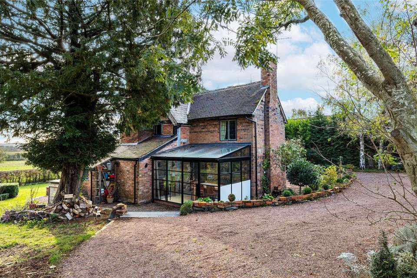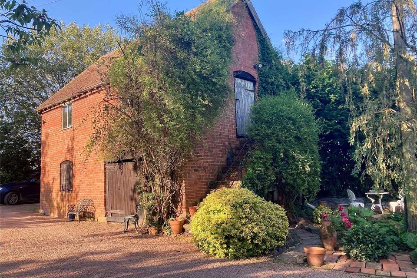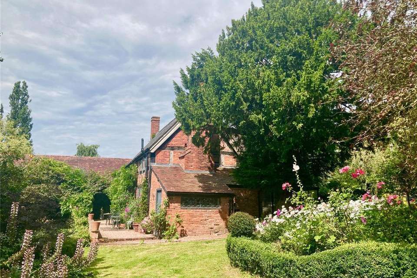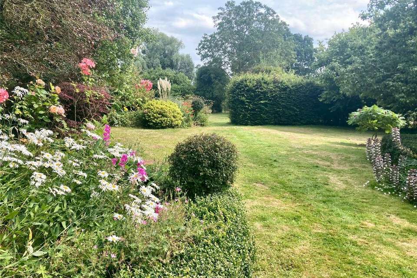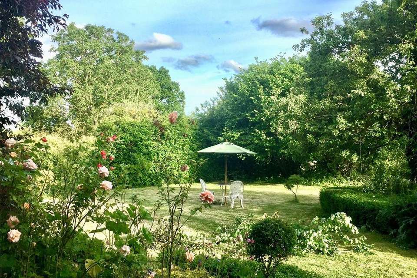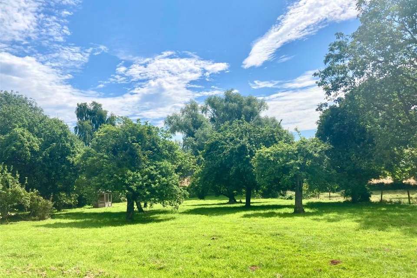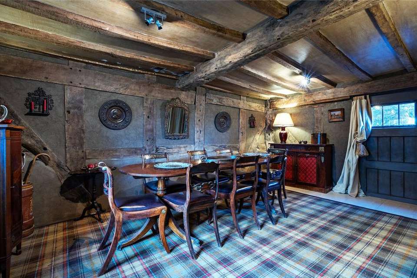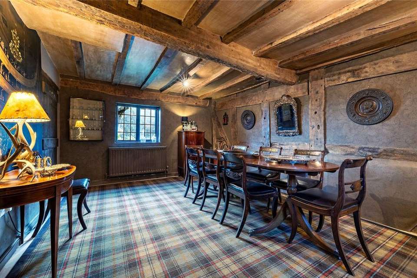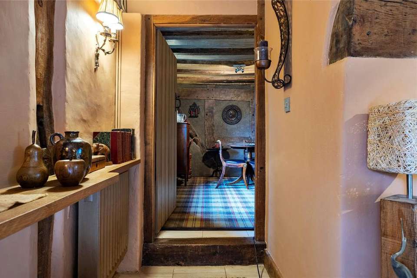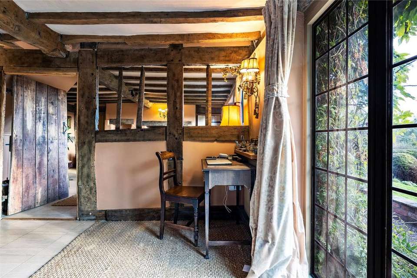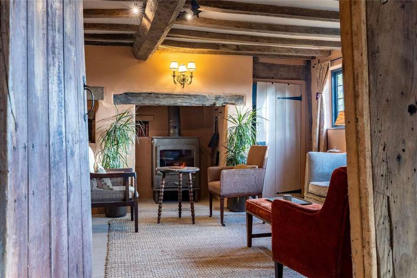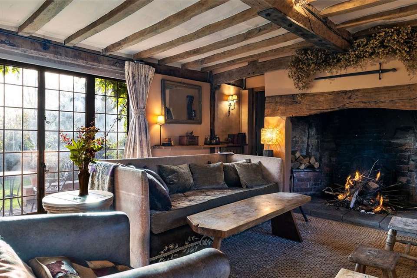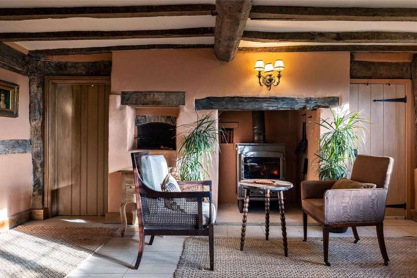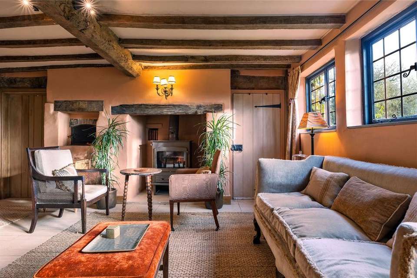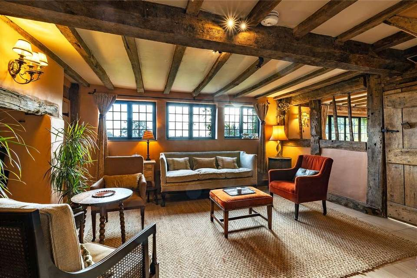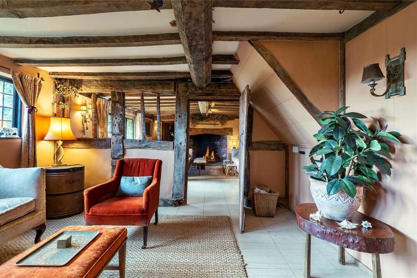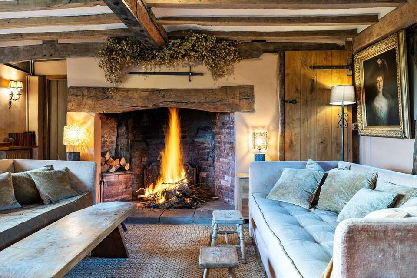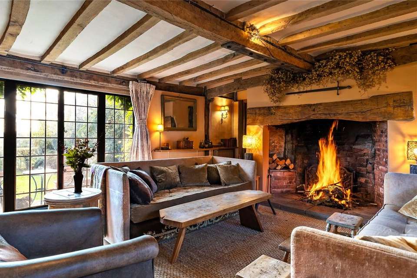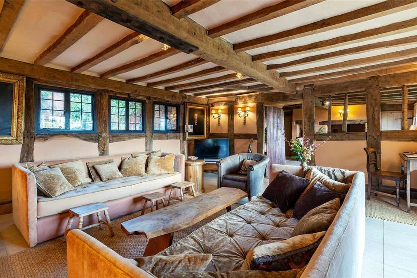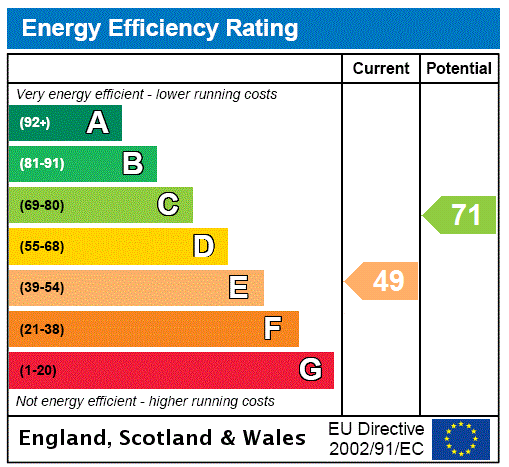3 bedroom detached house for sale
detached house
bedrooms
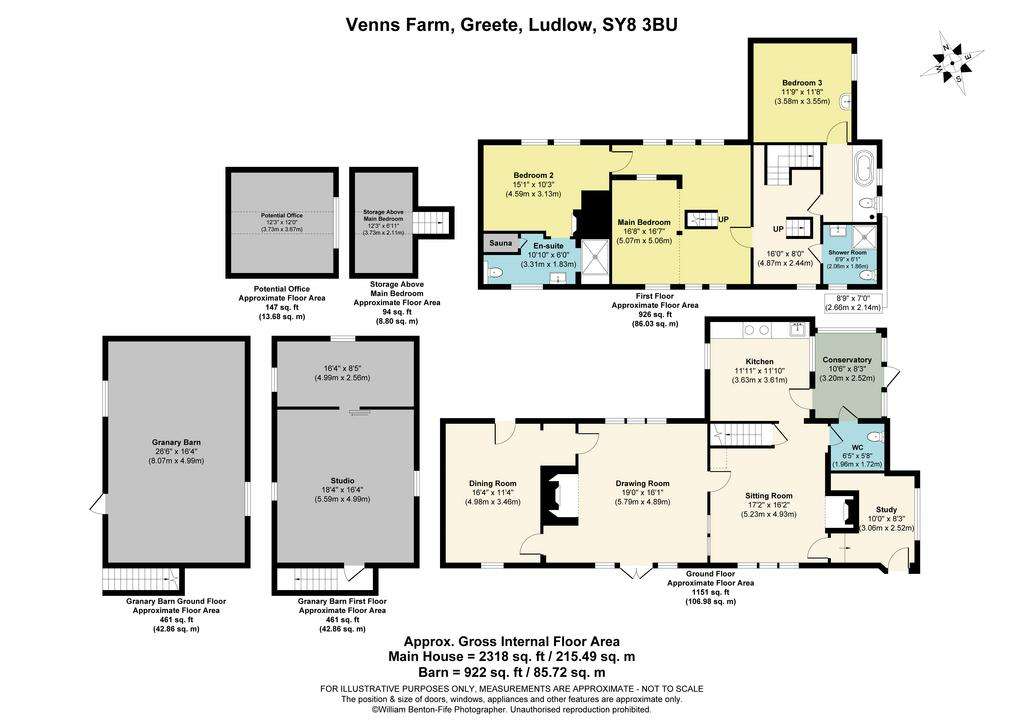
Property photos

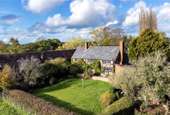
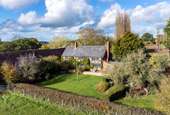
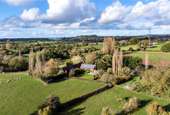
+31
Property description
A beautiful period country property with a wealth of character in an idyllic situation.
The Property
Venns Farm is a fine example of a circa 700 year old, timber frame farm house offering exceptional living space and far reaching countryside views. There is a wonderful large garden along with a superb barn that has an office/studio above.
The property is approached over a private driveway leading to ample parking. Venns Farm boasts a wealth of character with exposed beams and oak floor boards throughout. Upon entering the property, there is a glass conservatory that leads into the kitchen. The kitchen is fitted with bespoke units and a Gas fired Aga. The sitting room boasts great proportions and benefits from a large log burner. The study on the ground floor has red quarry tiles and access to the garden. The drawing room is beautifully light and spacious, with oak beams throughout. The French doors offer access to a terrace area that allow for al-fresco dining. The large inglenook fire place houses an open fire. The oak framed dining room is a spectacular room offering a unique dining setting.
The first floor comprises a large landing with access to a mezzanine, which is used as an office. The main bedroom has a vaulted ceiling and benefits from another mezzanine floor for storage. Partitioned off is the walkway to the second bedroom, benefiting from an original cast iron open fireplace and an en-suite fitted with a sauna and walk in shower. Bedroom three is accessed through the bathroom and is fitted with a sink. The bespoke Elm wood bathroom has a built in bath and toilet. The Shower room can be found off the landing. The whole property has an exceptional feel to it.
Outside
Venns Farm sits within around 1.26 acres with a southwest facing garden and orchard. The garden is laid with some exceptionally well-stocked herbaceous borders and shrubbery throughout as well as box hedges. There are many mature trees interspersed within the grounds. The orchard has a number of fruit trees and benefits from a large glass greenhouse. The gravelled drive offers ample parking.
Granary Barn
The excellent outbuilding is a large redbrick barn. The ground floor is used as a workshop and storage. The first floor has a vaulted beam ceiling and is currently being used as studio, fitted with electrics and double glazed windows. The barn offers the potential to be converted to a holiday let, multi-generational living or home office, (subject to the necessary consents).
Situation
Venns Farm is situated in the rural hamlet of Greete, surrounded by rolling countryside. A short distance away is historic market town of Ludlow, offering all of the day-to-day amenities required including supermarkets, shops, pubs, restaraunts and much more. There is a train station in Ludlow connecting to the wider network and the M5 is just under an hours drive away. There is good schooling in the nearby towns. For the private sector Moor Park, Bedstone College and Lucton School are all within reachable distance.
Directions: From Ludlow exit via Sheet Road. At the roundabout take the second exit signposted for Caynham. Continue for about 1.4 miles and at the junction turn left. Continue for about 0.5 miles to Caynham Village Hall. Turn right signposted for Greete. Continue for 1.4 miles to Stoke Farm, this Farm is positioned at the bottom of a steep hill and a bend in the road where one sees a tall Dark Green Hopper on a right-hand track. Continue down to the end of the track, passing through a column of tall Poplar trees. Venns Farm is the last house to the left at the end of the track.
What3words - ///documents.without.recliner
Local Authority: Shropshire Council
Services: Main eletrcity & water. LPG Gas central heating. Private drainage.
Council Tax: Band E
Wayleaves, easements and rights of way: The property will be sold subject to and with the benefits of all wayleaves, easements and rights of way, whether mentioned in these sales particulars or not.
Viewings: Strictly by appointment via Mark Wiggin Estate Agents.
The Property
Venns Farm is a fine example of a circa 700 year old, timber frame farm house offering exceptional living space and far reaching countryside views. There is a wonderful large garden along with a superb barn that has an office/studio above.
The property is approached over a private driveway leading to ample parking. Venns Farm boasts a wealth of character with exposed beams and oak floor boards throughout. Upon entering the property, there is a glass conservatory that leads into the kitchen. The kitchen is fitted with bespoke units and a Gas fired Aga. The sitting room boasts great proportions and benefits from a large log burner. The study on the ground floor has red quarry tiles and access to the garden. The drawing room is beautifully light and spacious, with oak beams throughout. The French doors offer access to a terrace area that allow for al-fresco dining. The large inglenook fire place houses an open fire. The oak framed dining room is a spectacular room offering a unique dining setting.
The first floor comprises a large landing with access to a mezzanine, which is used as an office. The main bedroom has a vaulted ceiling and benefits from another mezzanine floor for storage. Partitioned off is the walkway to the second bedroom, benefiting from an original cast iron open fireplace and an en-suite fitted with a sauna and walk in shower. Bedroom three is accessed through the bathroom and is fitted with a sink. The bespoke Elm wood bathroom has a built in bath and toilet. The Shower room can be found off the landing. The whole property has an exceptional feel to it.
Outside
Venns Farm sits within around 1.26 acres with a southwest facing garden and orchard. The garden is laid with some exceptionally well-stocked herbaceous borders and shrubbery throughout as well as box hedges. There are many mature trees interspersed within the grounds. The orchard has a number of fruit trees and benefits from a large glass greenhouse. The gravelled drive offers ample parking.
Granary Barn
The excellent outbuilding is a large redbrick barn. The ground floor is used as a workshop and storage. The first floor has a vaulted beam ceiling and is currently being used as studio, fitted with electrics and double glazed windows. The barn offers the potential to be converted to a holiday let, multi-generational living or home office, (subject to the necessary consents).
Situation
Venns Farm is situated in the rural hamlet of Greete, surrounded by rolling countryside. A short distance away is historic market town of Ludlow, offering all of the day-to-day amenities required including supermarkets, shops, pubs, restaraunts and much more. There is a train station in Ludlow connecting to the wider network and the M5 is just under an hours drive away. There is good schooling in the nearby towns. For the private sector Moor Park, Bedstone College and Lucton School are all within reachable distance.
Directions: From Ludlow exit via Sheet Road. At the roundabout take the second exit signposted for Caynham. Continue for about 1.4 miles and at the junction turn left. Continue for about 0.5 miles to Caynham Village Hall. Turn right signposted for Greete. Continue for 1.4 miles to Stoke Farm, this Farm is positioned at the bottom of a steep hill and a bend in the road where one sees a tall Dark Green Hopper on a right-hand track. Continue down to the end of the track, passing through a column of tall Poplar trees. Venns Farm is the last house to the left at the end of the track.
What3words - ///documents.without.recliner
Local Authority: Shropshire Council
Services: Main eletrcity & water. LPG Gas central heating. Private drainage.
Council Tax: Band E
Wayleaves, easements and rights of way: The property will be sold subject to and with the benefits of all wayleaves, easements and rights of way, whether mentioned in these sales particulars or not.
Viewings: Strictly by appointment via Mark Wiggin Estate Agents.
Interested in this property?
Council tax
First listed
2 weeks agoEnergy Performance Certificate
Marketed by
Mark Wiggin Estate Agents - Ludlow 50 Bull Ring Ludlow, Shropshire SY8 1ABPlacebuzz mortgage repayment calculator
Monthly repayment
The Est. Mortgage is for a 25 years repayment mortgage based on a 10% deposit and a 5.5% annual interest. It is only intended as a guide. Make sure you obtain accurate figures from your lender before committing to any mortgage. Your home may be repossessed if you do not keep up repayments on a mortgage.
- Streetview
DISCLAIMER: Property descriptions and related information displayed on this page are marketing materials provided by Mark Wiggin Estate Agents - Ludlow. Placebuzz does not warrant or accept any responsibility for the accuracy or completeness of the property descriptions or related information provided here and they do not constitute property particulars. Please contact Mark Wiggin Estate Agents - Ludlow for full details and further information.





