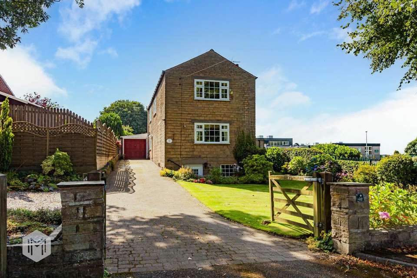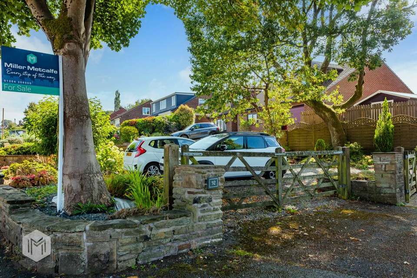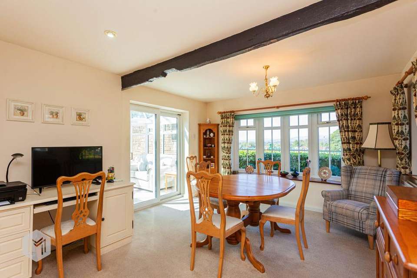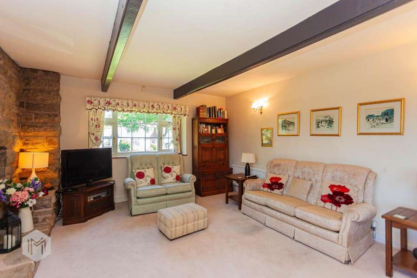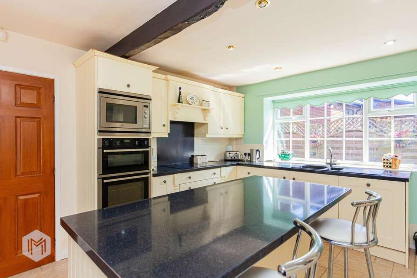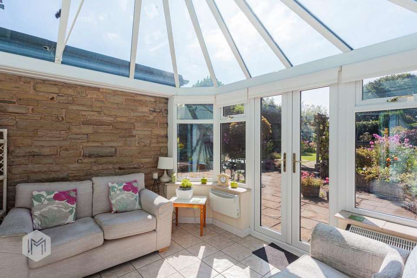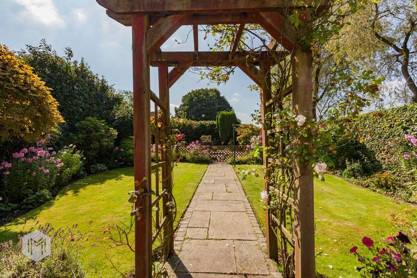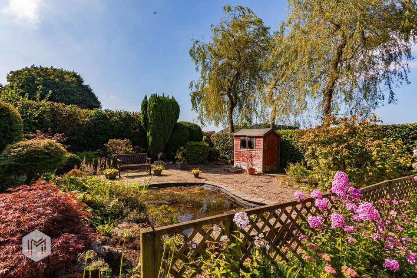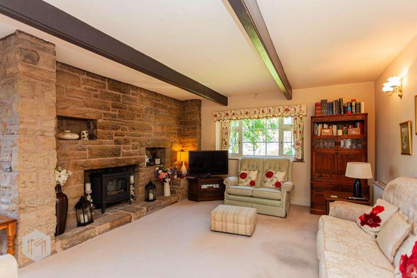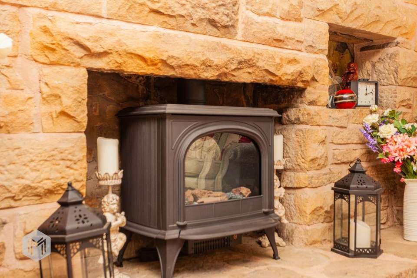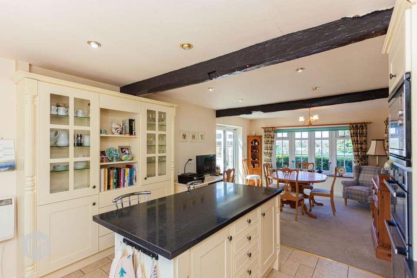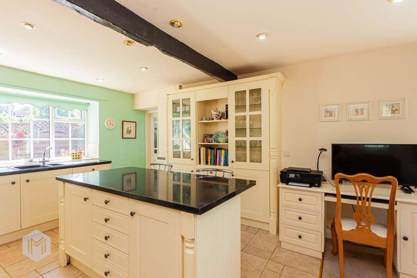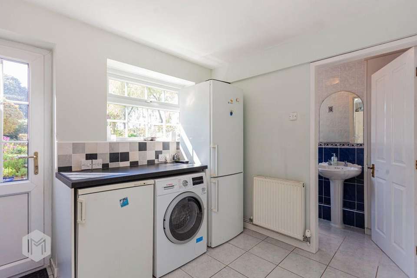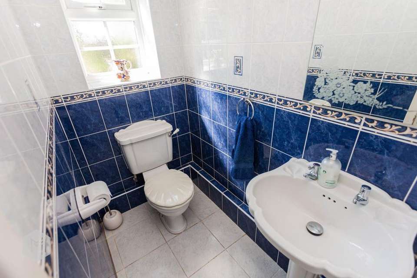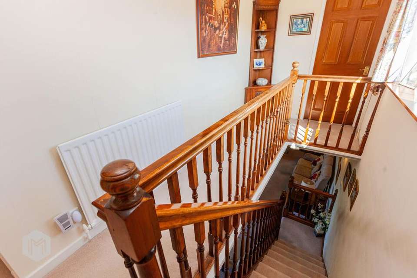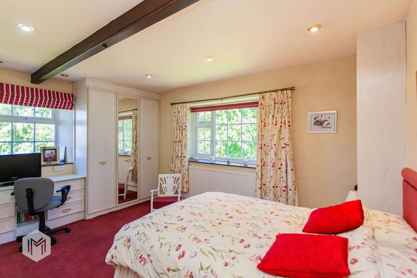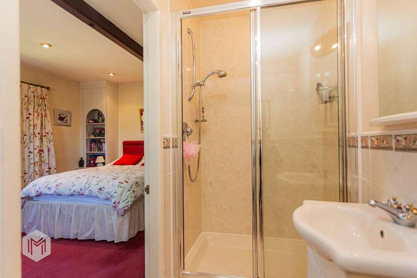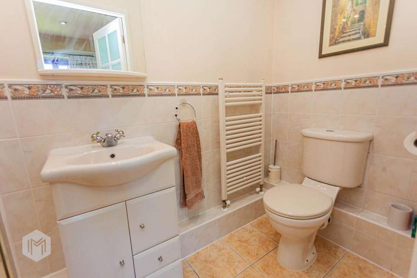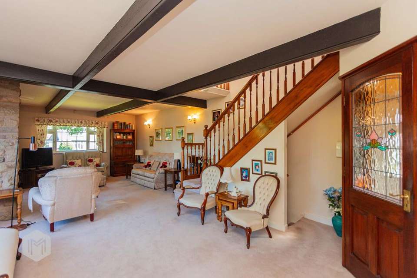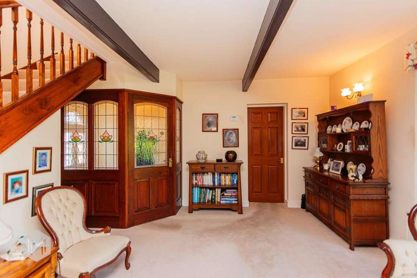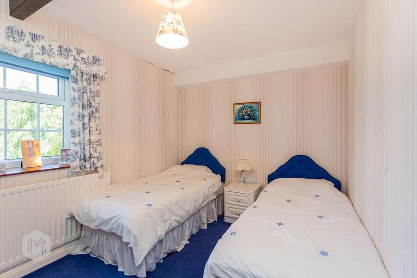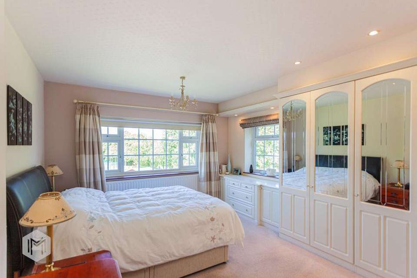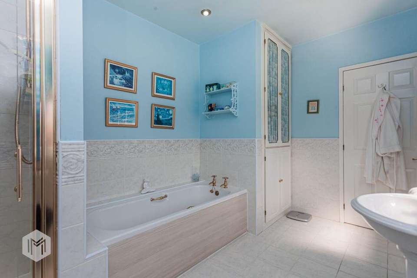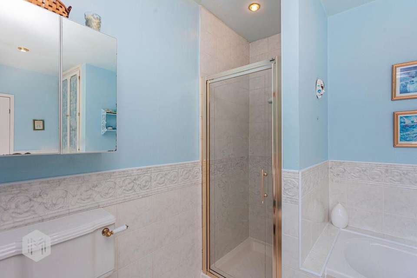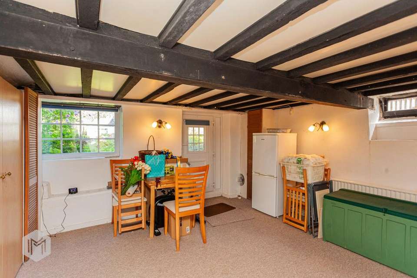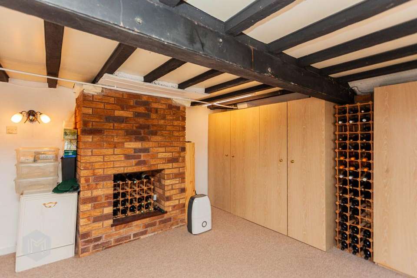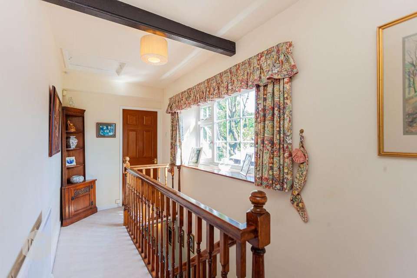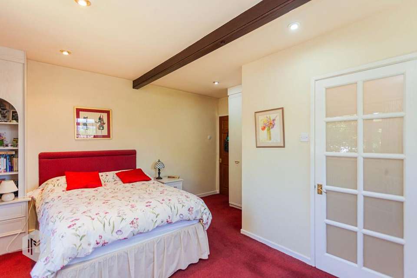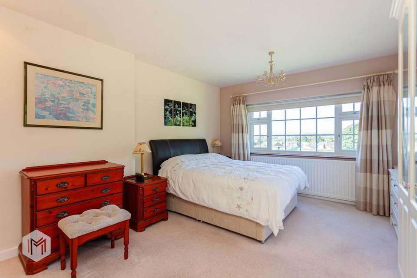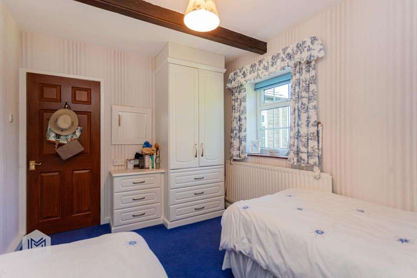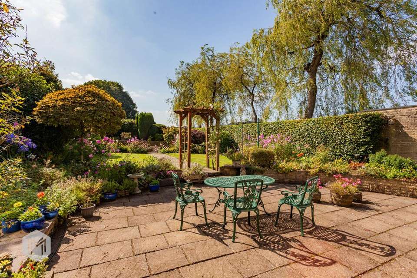3 bedroom detached house for sale
detached house
bedrooms
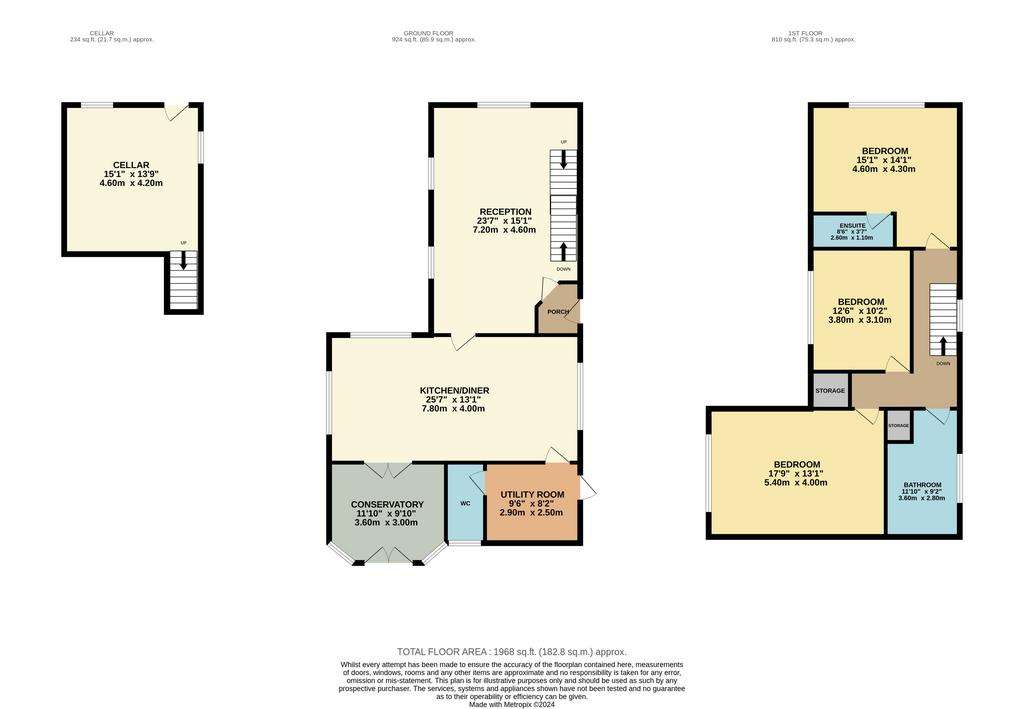
Property photos

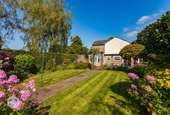
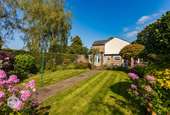
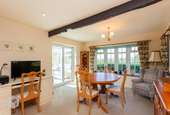
+31
Property description
Looking for something unique and completely one-of-a-kind?
Standing proudly set back from Hardy Mill Road and occupying a commanding and enviable plot of just under a quarter of acre, this stone fronted detached home offers you your own slice of history. Believed to date back to the mid 1750's, this stone fronted residence will feel like home the moment you arrive with its striking curb appeal.
With accommodation conveniently arranged over three floors, the house is incredibly versatile and would suit a multitude of different buyers. Due to the sheer size of the plot, the house could also be extended and modified further subject to the necessary planning and building regulations.
Step inside to discover a well kept and much loved home that has been in the family for over 30 years. Flowing with neutral and elegant decor, the house is ready to move in and be enjoyed from day one. There's three double bedrooms on offer, a spacious lounge and a full width kitchen/diner. In addition there's a utility room, a charming conservatory and a lower ground floor cellar. Due to its elevated and incredibly private position, the house benefits from some truly spectacular views to the side and rear which will take your breath away!
The house is located approximately half way down Hardy Mill Road and is within close proximity to a selection of great amenities. Harwood village is walkable where you'll find a supermarket, doctors surgery plus plenty of places to eat and drink, There's also a nice selection of leisure facilities on the doorstep and for those that need to commute and travel, there's strong links to Bolton, Bury, Manchester and beyond.
In brief, the accommodation comprises; entrance porch with a door leading to an extremely spacious reception room. Stairs lead down to a cellar currently used as storage but has a multitude of different uses. The cellar also has a separate door leading to outside. Adjacent to the lounge you'll find a fantastic kitchen/dining area with a combination of base and eye level fitted units. Moving through the kitchen you'll find a handy utility room with separate WC. There's also a charming conservatory accessible from the kitchen. Take the stairs to the first floor and a spacious landing provides access to three large double bedrooms with the front bedroom benefiting from en-suite in addition to the master bathroom suite. Externally you can park on a multi-vehicle gravelled driveway which leads to a garage. There's well kept gardens to both sides which are private and secure.
Standing proudly set back from Hardy Mill Road and occupying a commanding and enviable plot of just under a quarter of acre, this stone fronted detached home offers you your own slice of history. Believed to date back to the mid 1750's, this stone fronted residence will feel like home the moment you arrive with its striking curb appeal.
With accommodation conveniently arranged over three floors, the house is incredibly versatile and would suit a multitude of different buyers. Due to the sheer size of the plot, the house could also be extended and modified further subject to the necessary planning and building regulations.
Step inside to discover a well kept and much loved home that has been in the family for over 30 years. Flowing with neutral and elegant decor, the house is ready to move in and be enjoyed from day one. There's three double bedrooms on offer, a spacious lounge and a full width kitchen/diner. In addition there's a utility room, a charming conservatory and a lower ground floor cellar. Due to its elevated and incredibly private position, the house benefits from some truly spectacular views to the side and rear which will take your breath away!
The house is located approximately half way down Hardy Mill Road and is within close proximity to a selection of great amenities. Harwood village is walkable where you'll find a supermarket, doctors surgery plus plenty of places to eat and drink, There's also a nice selection of leisure facilities on the doorstep and for those that need to commute and travel, there's strong links to Bolton, Bury, Manchester and beyond.
In brief, the accommodation comprises; entrance porch with a door leading to an extremely spacious reception room. Stairs lead down to a cellar currently used as storage but has a multitude of different uses. The cellar also has a separate door leading to outside. Adjacent to the lounge you'll find a fantastic kitchen/dining area with a combination of base and eye level fitted units. Moving through the kitchen you'll find a handy utility room with separate WC. There's also a charming conservatory accessible from the kitchen. Take the stairs to the first floor and a spacious landing provides access to three large double bedrooms with the front bedroom benefiting from en-suite in addition to the master bathroom suite. Externally you can park on a multi-vehicle gravelled driveway which leads to a garage. There's well kept gardens to both sides which are private and secure.
Interested in this property?
Council tax
First listed
3 weeks agoMarketed by
Miller Metcalfe Estate Agents - Harwood 87a Lea Gate Bolton, Lancashire BL2 4BQCall agent on 01204 308000
Placebuzz mortgage repayment calculator
Monthly repayment
The Est. Mortgage is for a 25 years repayment mortgage based on a 10% deposit and a 5.5% annual interest. It is only intended as a guide. Make sure you obtain accurate figures from your lender before committing to any mortgage. Your home may be repossessed if you do not keep up repayments on a mortgage.
- Streetview
DISCLAIMER: Property descriptions and related information displayed on this page are marketing materials provided by Miller Metcalfe Estate Agents - Harwood. Placebuzz does not warrant or accept any responsibility for the accuracy or completeness of the property descriptions or related information provided here and they do not constitute property particulars. Please contact Miller Metcalfe Estate Agents - Harwood for full details and further information.





