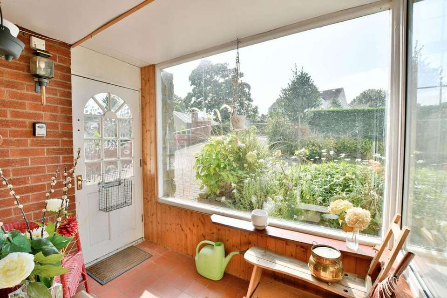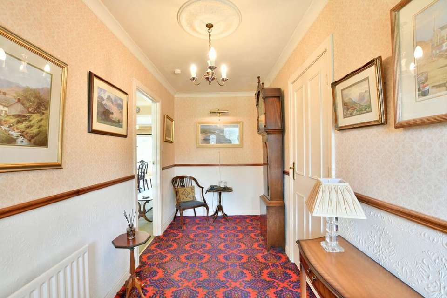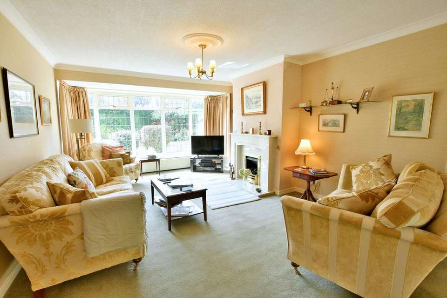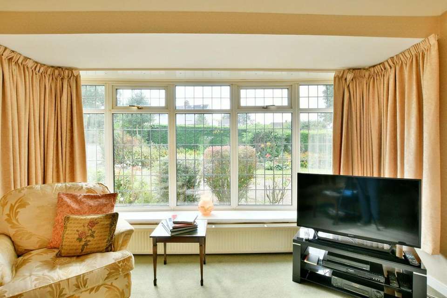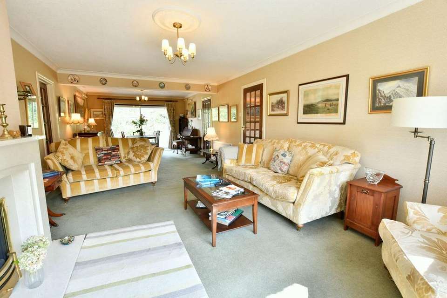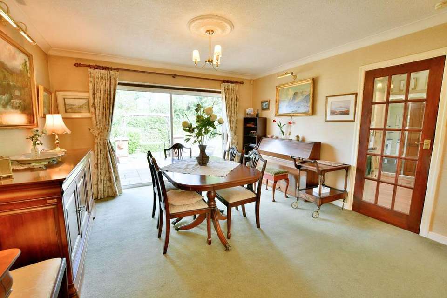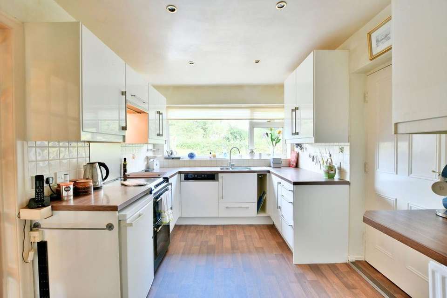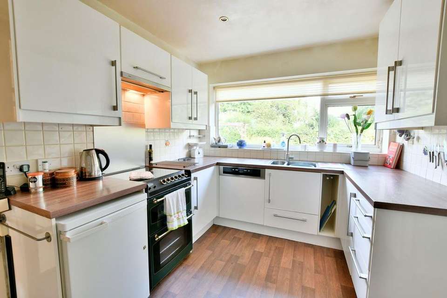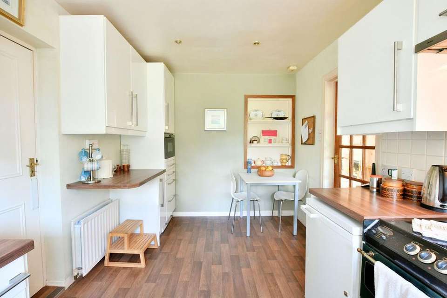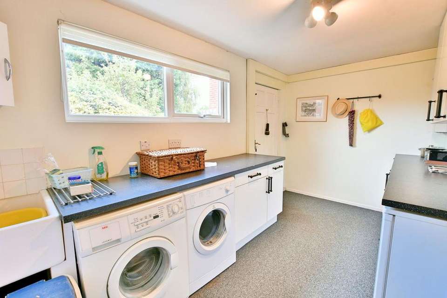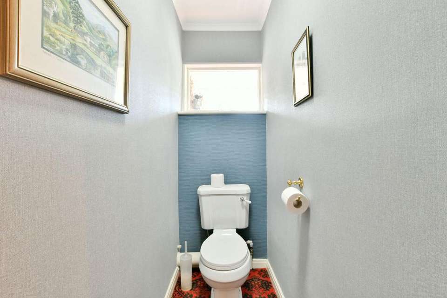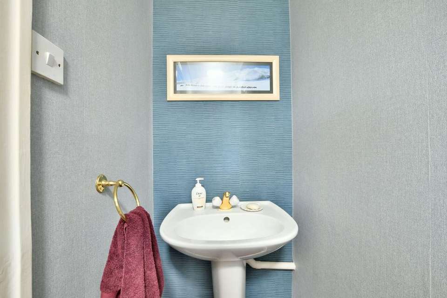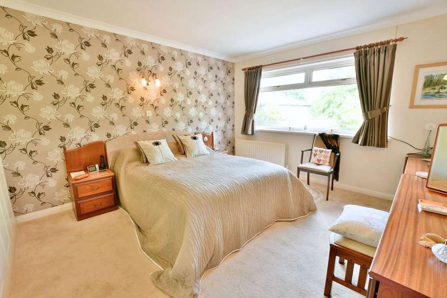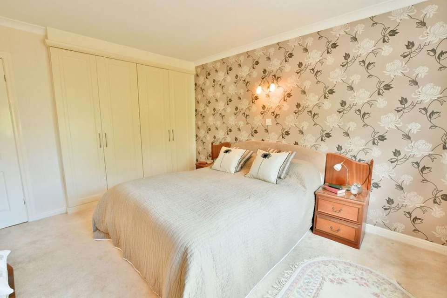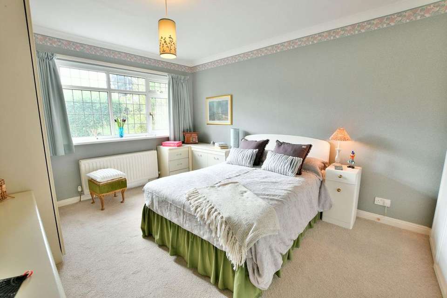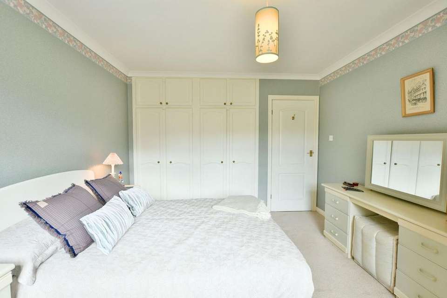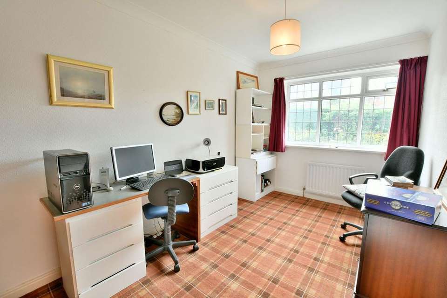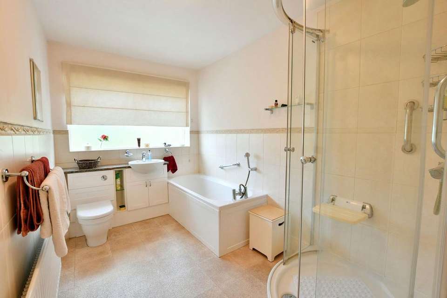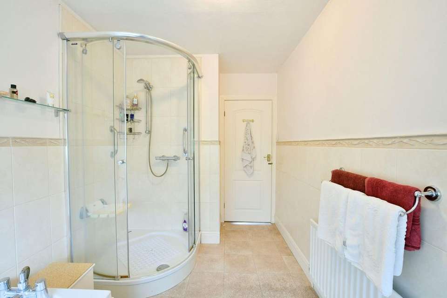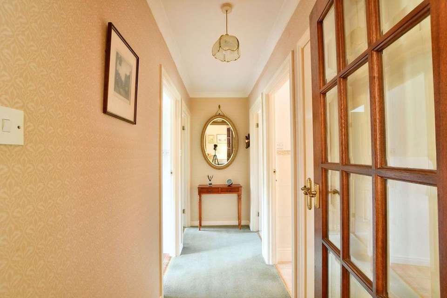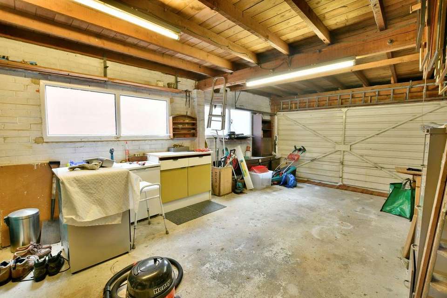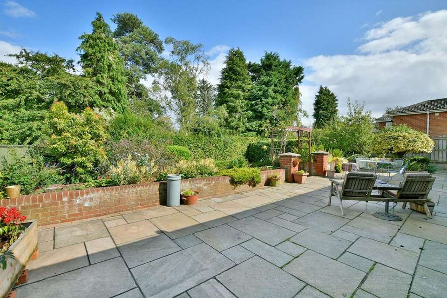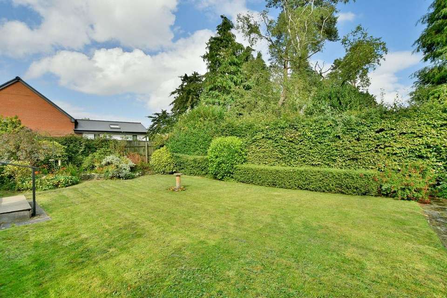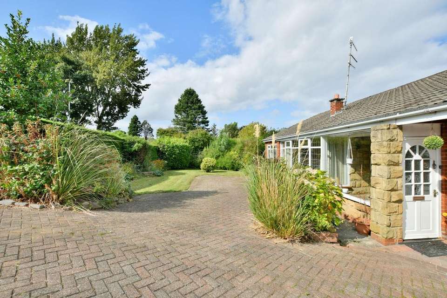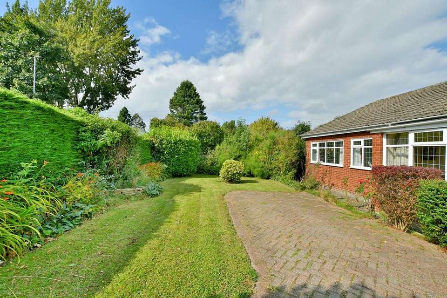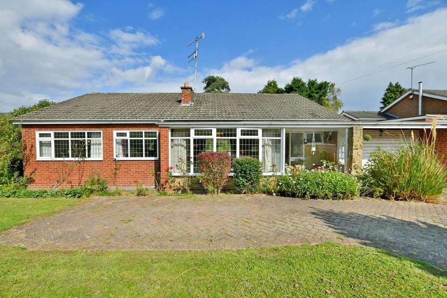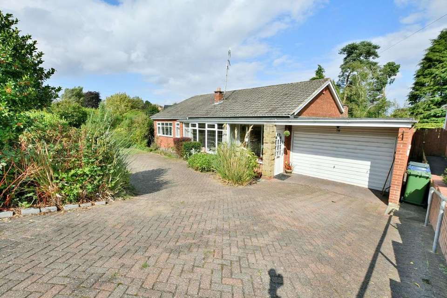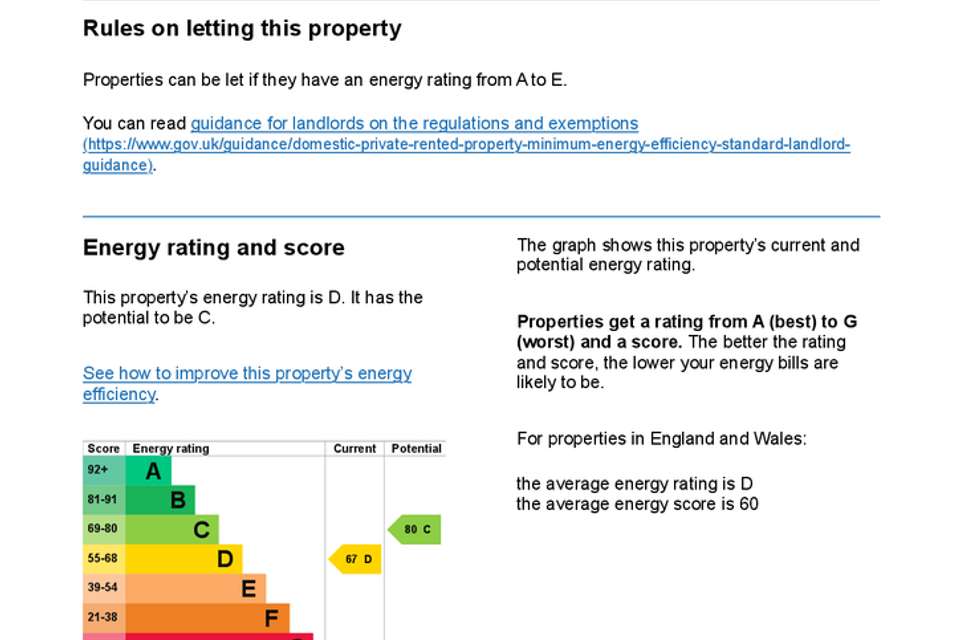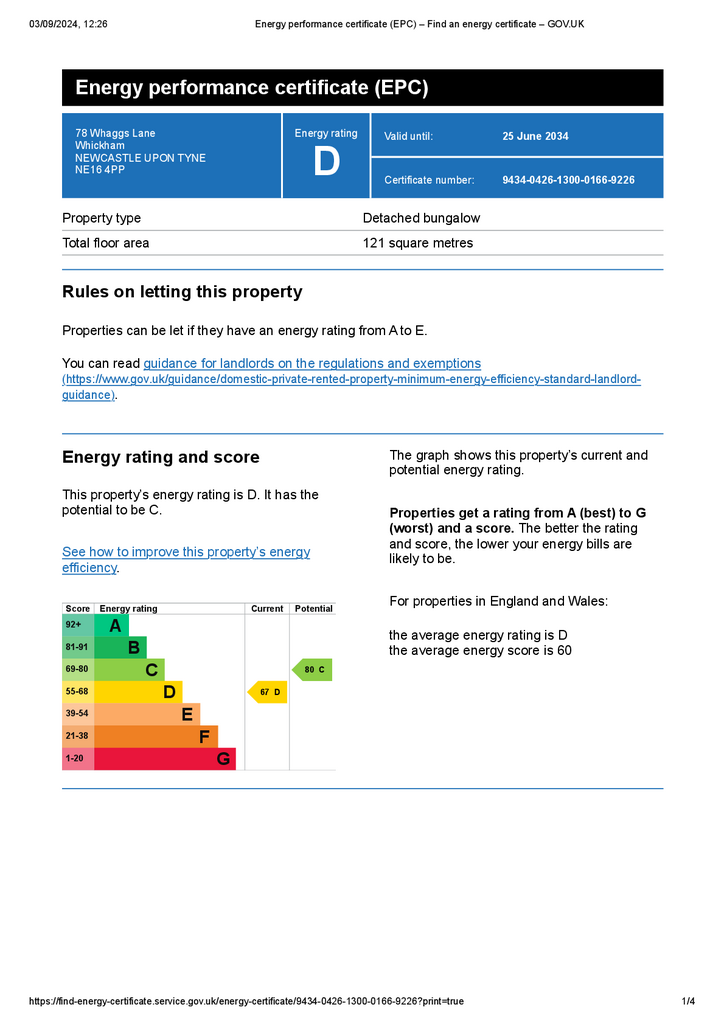3 bedroom detached bungalow for sale
bungalow
bedrooms
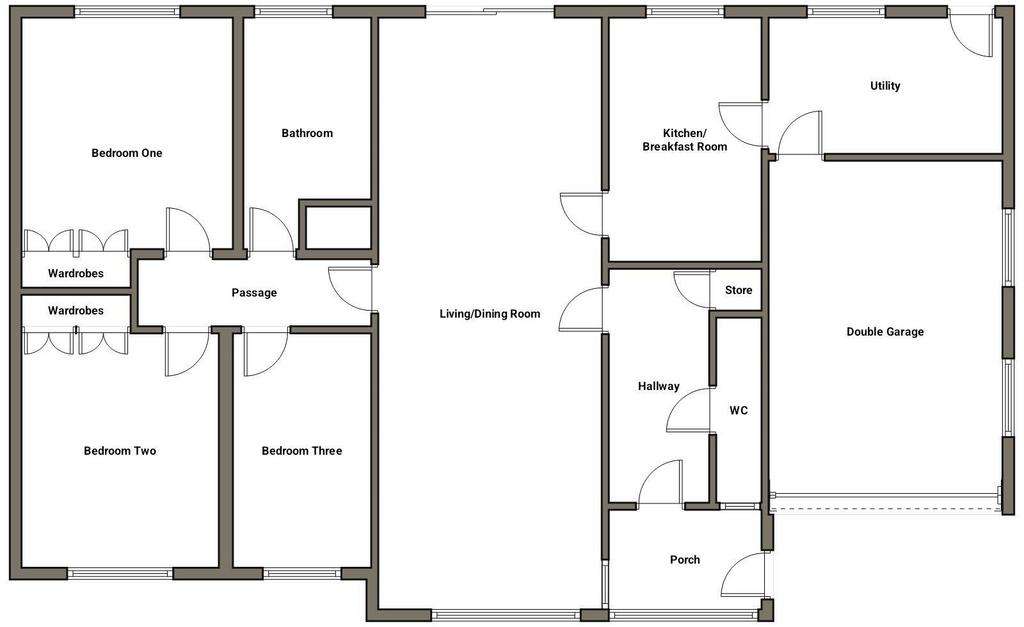
Property photos

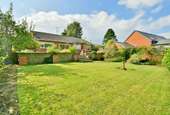
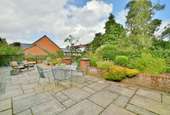
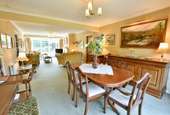
+28
Property description
Inviting offers between £425,000 and £450,000 for this larger style three-bedroom detached home, located on the highly desirable Whaggs Lane in Whickham. This exceptional property boasts a spacious and thoughtfully designed layout, offering comfortable living spaces for the whole family, all on one level. You are greeted by a welcoming entrance hall, leading to a generous open plan designed living/dining room. A convenient guest WC adds to the practicality when entertaining. Not to be missed are the extensive gardens with terrace. A perfect opportunity to make this your forever home. Additionally the property would be suitable for development subject to various permissions - upwards and outwards to the garden.Internal descriptionStep into the entrance porch, where exposed brickwork combines with floor tiles creating a welcoming entrance to this impressive bungalow.The spacious hallway has retained an element of character with its original ceiling rose, dado rail, and coving. A discreet guest cloakroom provides convenience, while a storage cupboard ensures a clutter-free space. The front-facing living room is flooded with natural light thanks to a stunning box bay window boasting leaded panelled glass. The centre focal point is a captivating fireplace with a modern surround with inset living flame gas fire. The open plan design leading to the dining room flows effortlessly. Double doors open from the dining space to reveal an impressive outdoor patio, where the garden unfolds beyond. Adjacent to the dining room, the kitchen features white high-gloss cabinets reflecting the light, creating a bright and airy ambiance. Generous worktop space combines with wall and base cabinets providing ample storage for all your kitchen essentials. The wood-effect worktop complements with the similar floor covering, creating a sense of continuity throughout the space. The adjacent utility room ensures a streamlined and clutter-free kitchen and minimises washday disruptions. An external door leads to the rear outdoor space long with a practical personnel door into the double garage.A further internal hall accessed from the living room takes you to the three bedrooms and the family bathroom. There is also access to large loft space that is boarded and insulated providing useful storage. The double bedrooms are decorated in neutral tones with fitted wardrobes providing storage space. The third bedroom has been used as an office however it could be a small double room providing plenty space for freestanding furniture depending on your requirements. Porch - 2.52m x 1.69m (8'3" x 5'6")Hallway - 1.76m x 4.22m (5'9" x 13'10")Cloakroom - 0.84m x 3.24m (2'9" x 10'7")Living/Dining Room - 10.41m x 3.84m (34'1" x 12'7")Kitchen - 4.21m x 2.65m (13'9" x 8'8")Utility Room - 2.29m x 4.05m (7'6" x 13'3")Bedroom One - 4.6m x 3.59m (15'1" x 11'9")Bedroom Two - 4.5m x 3.32m (14'9" x 10'10")Bedroom Three - 3.95m x 2.4m (12'11" x 7'10")Bathroom - 3.91m x 2.14m (12'9" x 7'0")Double Garage - 6.49m x 4.11m (21'3" x 13'5")ExternallyThe exterior of the property features a spacious paved driveway complemented by a well-maintained lawn garden, bordered by mature shrubs that offer a sense of privacy from the front sitting room.At the back, the property boasts a large and tranquil garden, designed in tiers to include a significant paved seating area that transitions into a lush lawned garden. This serene space is enveloped by a variety of mature plants, trees, and shrubs, creating a peaceful retreat away from the hustle and bustle. Disclaimer
Whilst we endeavour to ensure our sales particulars are accurate and reliable, they do not constitute or form part of an offer or any contract and none is to be relied upon as statements of representation or fact. Any services, systems and appliances listed in this specification have not been tested by WalkersXchange therefore we cannot give a guarantee as to their operating ability or efficiency. All measurements have been taken as a guide to prospective buyers only.
Whilst we endeavour to ensure our sales particulars are accurate and reliable, they do not constitute or form part of an offer or any contract and none is to be relied upon as statements of representation or fact. Any services, systems and appliances listed in this specification have not been tested by WalkersXchange therefore we cannot give a guarantee as to their operating ability or efficiency. All measurements have been taken as a guide to prospective buyers only.
Interested in this property?
Council tax
First listed
2 weeks agoEnergy Performance Certificate
Marketed by
Walkersxchange Estate Agents - Whickham 2a Gateshead Road Sunniside, Newcastle upon Tyne NE16 5LGCall agent on 0191 687 0000
Placebuzz mortgage repayment calculator
Monthly repayment
The Est. Mortgage is for a 25 years repayment mortgage based on a 10% deposit and a 5.5% annual interest. It is only intended as a guide. Make sure you obtain accurate figures from your lender before committing to any mortgage. Your home may be repossessed if you do not keep up repayments on a mortgage.
- Streetview
DISCLAIMER: Property descriptions and related information displayed on this page are marketing materials provided by Walkersxchange Estate Agents - Whickham. Placebuzz does not warrant or accept any responsibility for the accuracy or completeness of the property descriptions or related information provided here and they do not constitute property particulars. Please contact Walkersxchange Estate Agents - Whickham for full details and further information.





