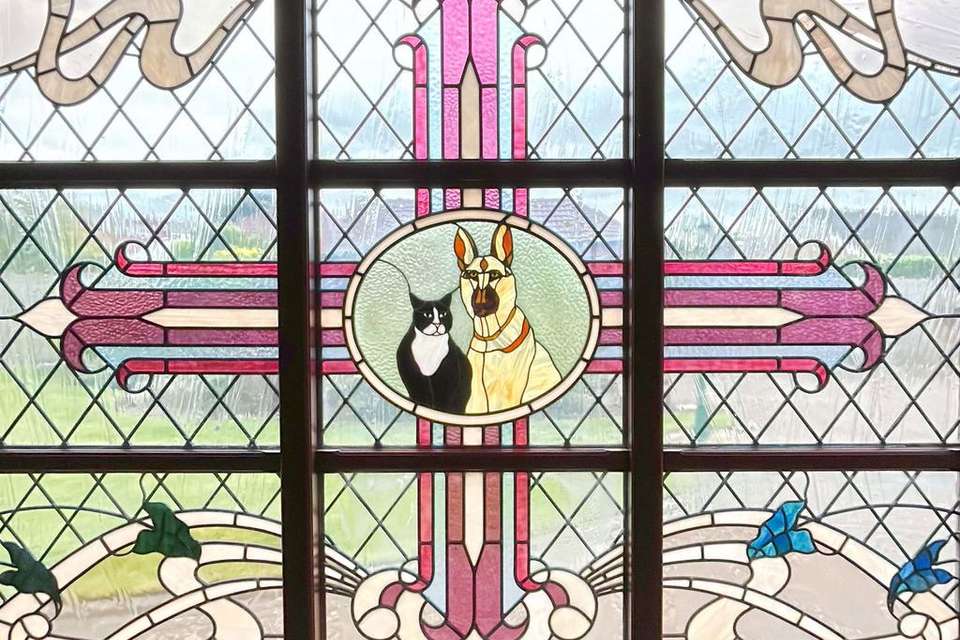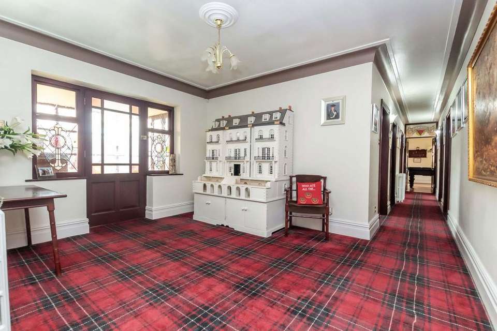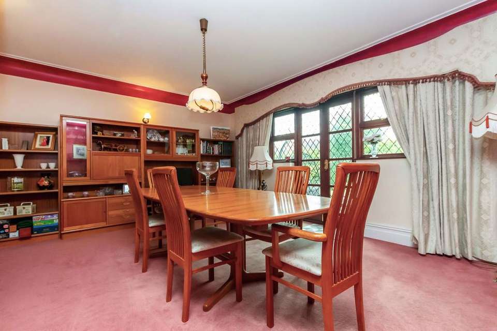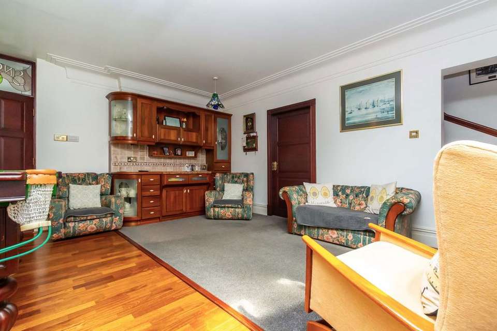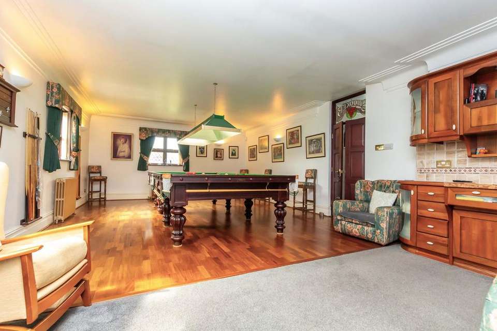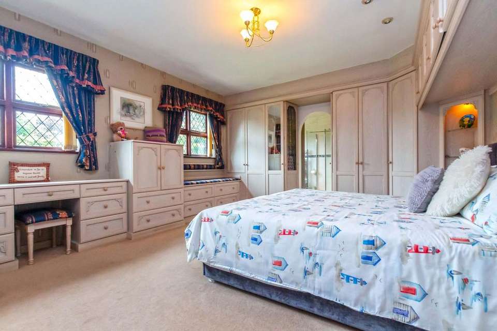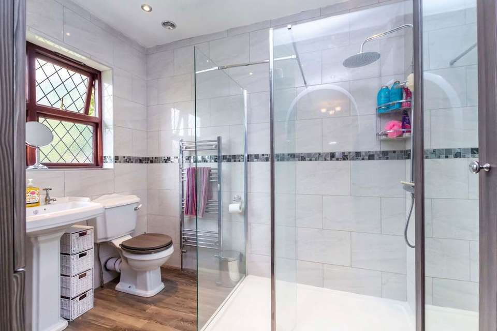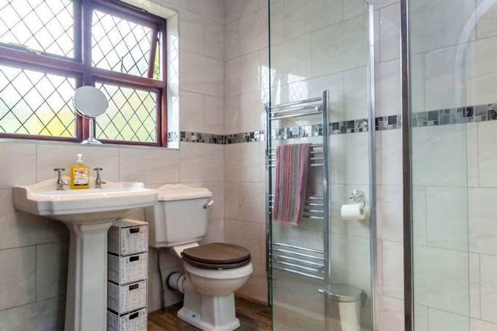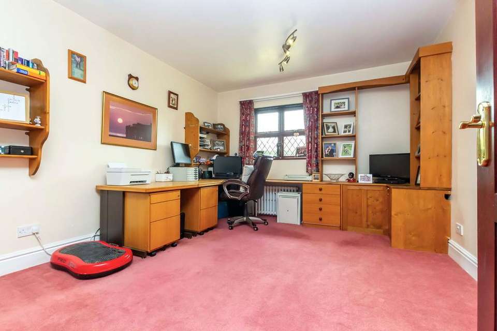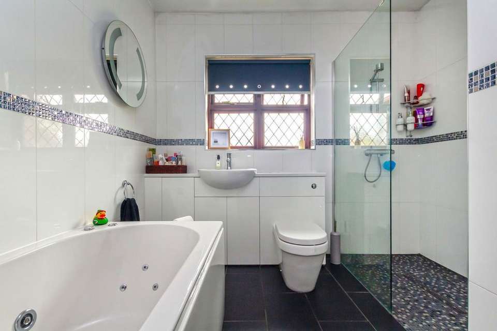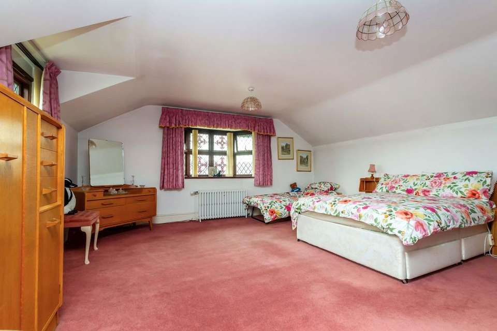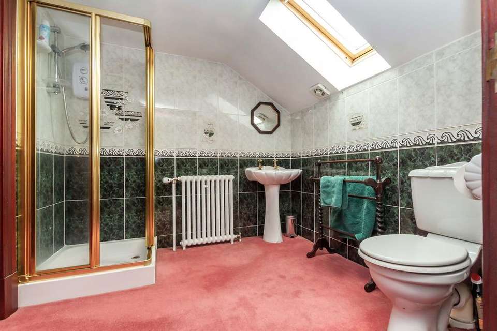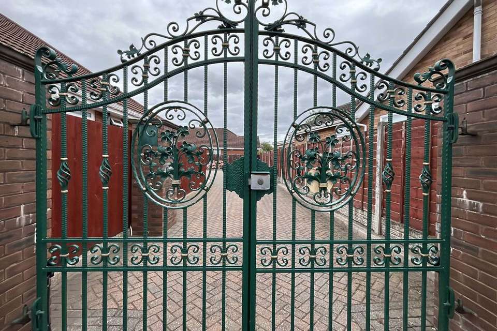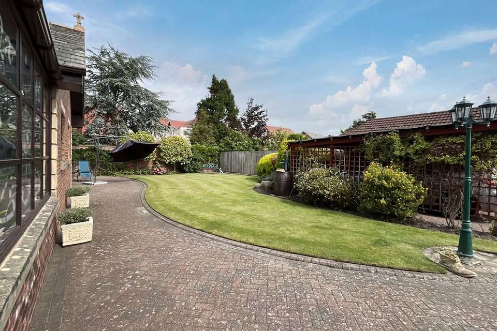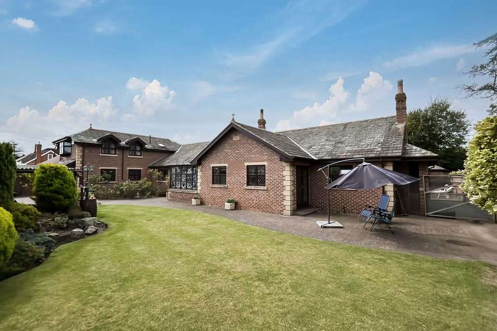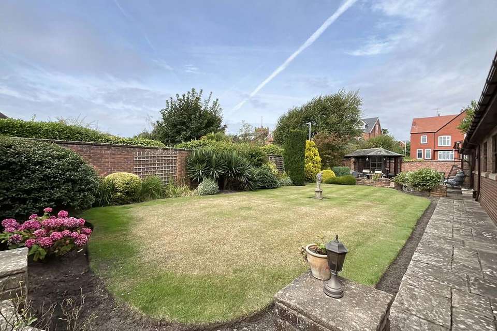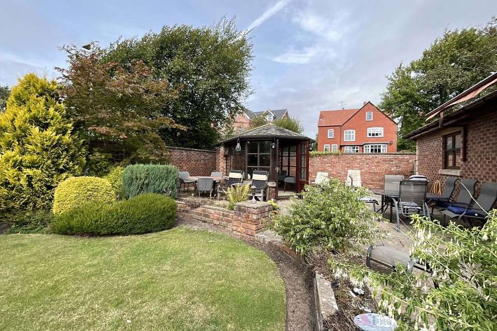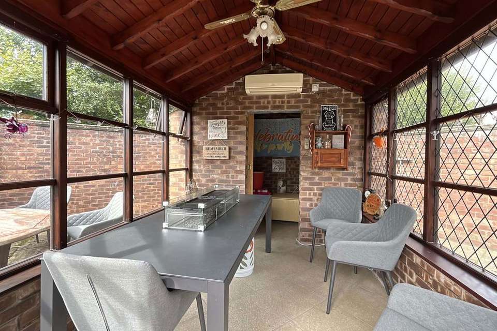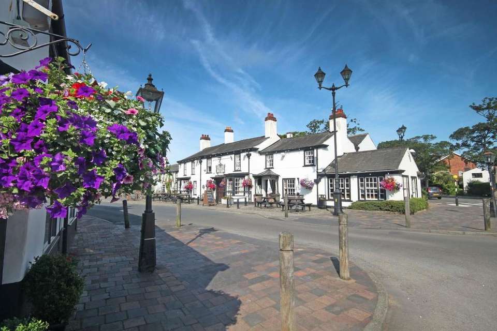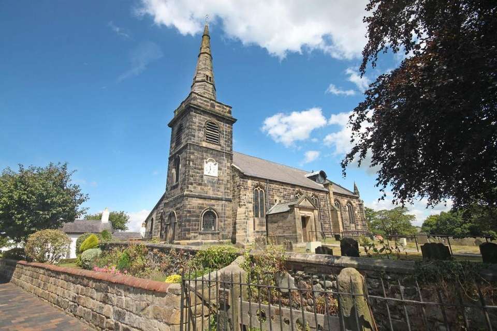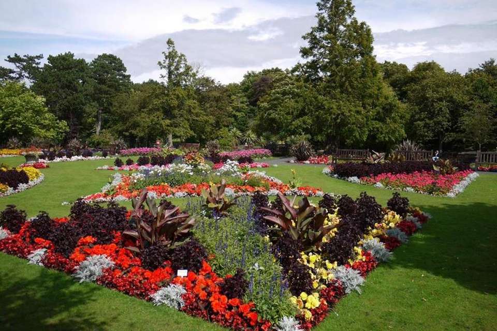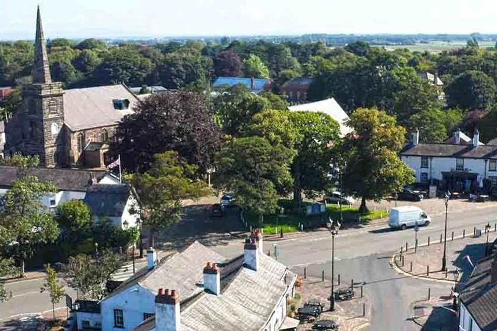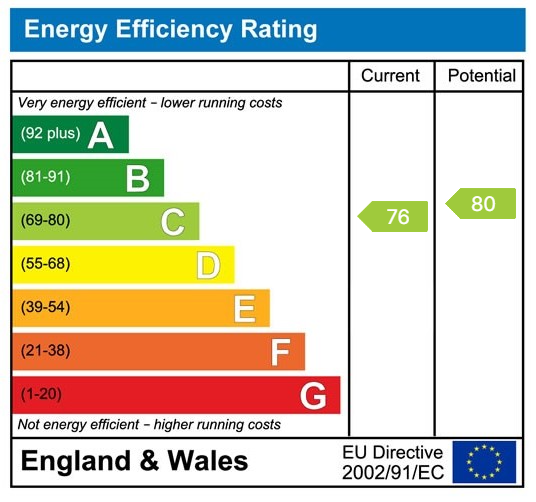4 bedroom detached bungalow for sale
bungalow
bedrooms
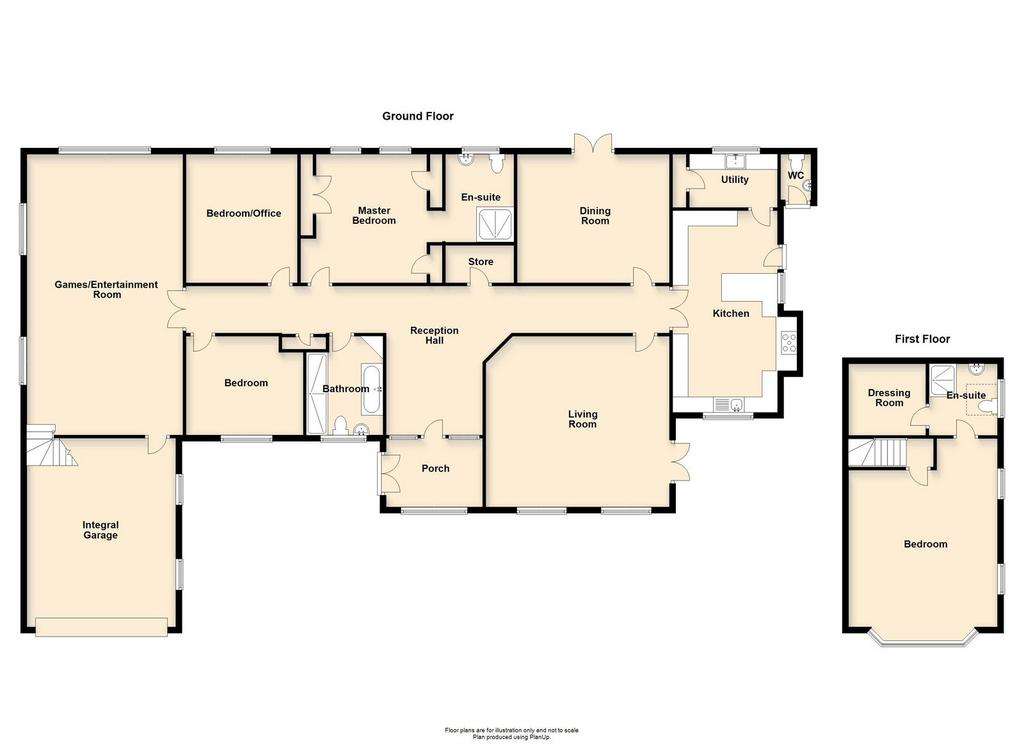
Property photos

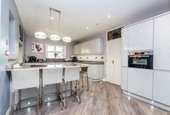
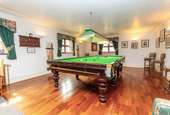
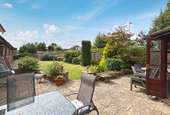
+31
Property description
'Bardon Cottage' offers an idyllic retreat for those seeking comfort and convenience together with spacious, generous living accommodation. Tucked away from the hustle and bustle, yet conveniently located within close proximity to nearby Schools and amenities private access leads via secure wrought iron electric gates. Internally the generous living accommodation is well planned offering a wealth of en-suite bedroom, and reception space including modern style kitchen and a games room, perfect for entertaining. A further bedroom including en-suite & dressing room is located to the first floor. The property presents the perfect balance of modern living with character features which include a number of stained and leaded motive windows. The gardens are well landscaped perfect for couples and families alike with off road parking presented to front for numerous vehicles and access to a large integral garage. The rear garden also offers a private retreat complete with external Wc and separate garden room. With its prime location, this property offers easy access to a wealth of amenities, shops, restaurants, bars, and leisure facilities. For commuters, the convenient A565 road access link ensure effortless travel to the city and beyond, making this the perfect place to call home for families and professionals alike.Entrance Porch - 2.24m x 3.12m (7'4" x 10'3")Double glazed stained and leaded motif windows with double doors providing access to entrance porch, tiled flooring with neoclassical style radiator and glazed inner door with further glazed stained and leaded light motif and windows leading to....Reception HallLarge reception hall access with neoclassical style radiators leading to the main accommodation and further door to boiler cupboard housing 'Main' central heated boiler system and pressurised hot water cylinder and shelving. A separate walk in storage cupboard provides useful hanging space and shelving. To the left hand side rear hallway double door access leads to... Games Room - 5.05m x 8.51m (16'7" x 27'11" overall measurements)Double glazed and leaded side windows, neoclassical style radiator and housing full sized snooker table with separate entertainment area and bar. There are partial fitted wall cupboards to bar area with working surfaces, single bowl sink unit with mixer tap, shelving and door leads to adjoining garage with further recess to staircase leading to first floor. Adjoining garage is 20' x 15'9" with access via remote up and over door, tiled flooring, electric light and power supply and wash hand basin. First Floor Bedroom - 5.94m x 4.8m (19'6" overall measurements excluding bay x 15'9" including areas of reduced head height)Double glazed stained and leaded box bay window, double glaze and leaded side window and step up with door leading to... Ensuite Shower Room/WC - 2.21m x 2.31m (7'3" x 7'7")'Velux' skylight maximising natural light with three piece white suite comprising low level WC, pedestal wash hand basin and corner step in shower enclosure with 'Triton' electric shower unit. Tiled walls with neoclassical style radiator and inner door leading to... Dressing Room - 2.08m x 2.24m (6'10" x 7'4")Eaves storage. Bedroom - 3.05m x 3.99m (10'0" x 13'1" into recess)Double glazed and leaded window overlooks front garden. Bedroom/ Office - 4.14m x 3.58m (13'7" x 11'9")Double glazed and leaded window, bedroom currently arranged as home office.Master Bedroom - 4.17m x 4.6m (13'8" x 15'1" to front of wardrobes)Double double glazed and leaded light windows over look gardens to rear, Extensive fitted wardrobes incorporate flyover storage cupboards with glazed display corner niches over bedside cabinet and drawers. Window seat, knee hole dressing table and double wardrobe concealing access leading to... Ensuite Shower Room/ WC - 2.62m x 2.21m (8'7" x 7'3")Opaque double glazed and leaded light windows, three piece modern white suite incorporating low level WC, pedestal wash hand basin and entry level shower with glazed shower screen, plumbed in overhead deluge style shower and hand held shower attachment. Tiled walls with two ladder style chrome heated towel rails, wall cabinet with glazed display cupboard and recessed spotlighting. Family Bathroom/ WC - 3m x 2.74m (9'10" x 9'0" into recess)Opaque double glazed and leaded light window, four piece modern white suite comprising of body jet style panelled bath with mixer tap, vanity wash hand basin incorporating low level WC and entry level walk in shower with glazed shower screen, plumbed in shower, tiled walls and flooring with two chrome heated towel rails. Recessed spotlighting. Dining Room - 4.17m x 4.95m (13'8" x 16'3")Double glazed and leaded light doors and windows lead to enclosed garden at the rear and stone patio area. Wall light points. Breakfast Kitchen - 6.53m x 3.38m (21'5" x 11'1" excluding recess)Double glazed and leaded light window to side with plantation style shutters and glazed curtesy door leading to rear of property. A modern fitted kitchen arranged in an attractive white gloss style with a number of built in base units including cupboards and drawers, wall cupboards with island unit incorporating breakfast bar all fitted with quartz granite working surfaces and inset one and half bowl sink unit including mixer tap and drainer. Recess for range style oven with tiled splashback and concealed extractor hood above. Integral appliances comprise of dishwasher, separate combination style oven and there is further corner walk in larder cupboard with automatic lighting and shelving and two pull out spice cupboards fitted to units. Recess available for American style fridge freezer with plinth lighting and Karndean flooring. Recessed spotlighting and door leads to... Utility Room - 1.75m x 2.82m (5'9" x 9'3")Double glazed and leaded light window overlooking garden to rear with base units including cupboards and drawers, wall cupboards and working surfaces with inset single bowl sink unit with mixer tap. Plumbing is available for washing machine, space for tumble dryer. Karndean flooring continues with part wall tiling and door leads to useful built in storage cupboard. Living Room - 5.54m x 5.94m (18'2" x 19'6")Double glazed and leaded light windows overlook front garden with double glazed double doors leading to side. Attractive living flame gas fire with cast iron and tiled interior, ornate wooden fire surround over hearth, wall light points, coving and ceiling rose. OutsideThe property is tucked away off an exclusive cul-de-sac close to the charming and historic village of Churchtown. Private block paved driveway access leads via remote double wrought iron gates to a predominantly block paved frontage providing off road parking for a fleet of vehicles and access to adjoining integral garage via remote up and over door. Shaped lawn to front is well tended with established borders well stocked with a variety of plants, shrubs and trees. The property is walled with carport and enjoys a historic double plot with rear gardens, in the opinion of the Estate Agent a most definite feature comprising stone raised patio, shaped and edged borders laid to lawn and well stocked with a variety of plants, shrubs and trees. Access to separate garden room provides additional entertaining area with useful store measuring 11'2" x 8'4" approximately excluding recess. There is also stone patio with electric light and power supply, remote awning fitted to the rear and access to separate timber shed providing useful further storage and WC adjoining side of property via side gated access measuring 4'10" x 3'3" with double glazed window, low level WC, corner wash hand basin and neoclassical style radiator. Council TaxSefton MBC band G.TenureFreehold
Interested in this property?
Council tax
First listed
2 weeks agoEnergy Performance Certificate
Marketed by
Chris Tinsley Estate Agents - Merseyside 12a Anchor Street Southport, Merseyside PR9 0UTCall agent on 01704 512121
Placebuzz mortgage repayment calculator
Monthly repayment
The Est. Mortgage is for a 25 years repayment mortgage based on a 10% deposit and a 5.5% annual interest. It is only intended as a guide. Make sure you obtain accurate figures from your lender before committing to any mortgage. Your home may be repossessed if you do not keep up repayments on a mortgage.
- Streetview
DISCLAIMER: Property descriptions and related information displayed on this page are marketing materials provided by Chris Tinsley Estate Agents - Merseyside. Placebuzz does not warrant or accept any responsibility for the accuracy or completeness of the property descriptions or related information provided here and they do not constitute property particulars. Please contact Chris Tinsley Estate Agents - Merseyside for full details and further information.





