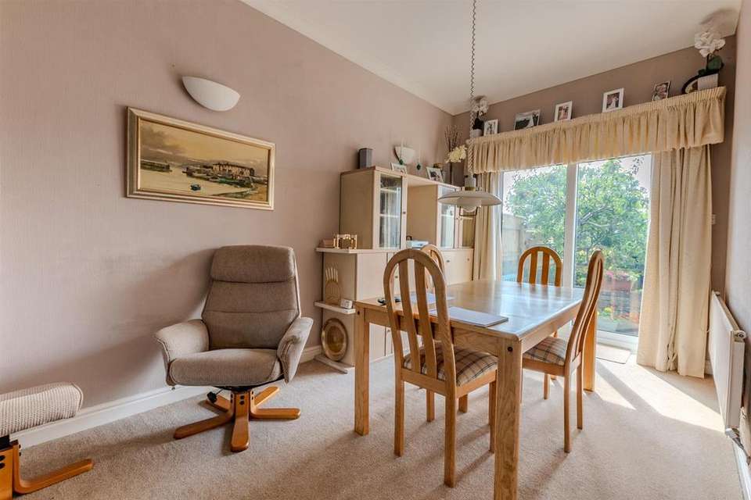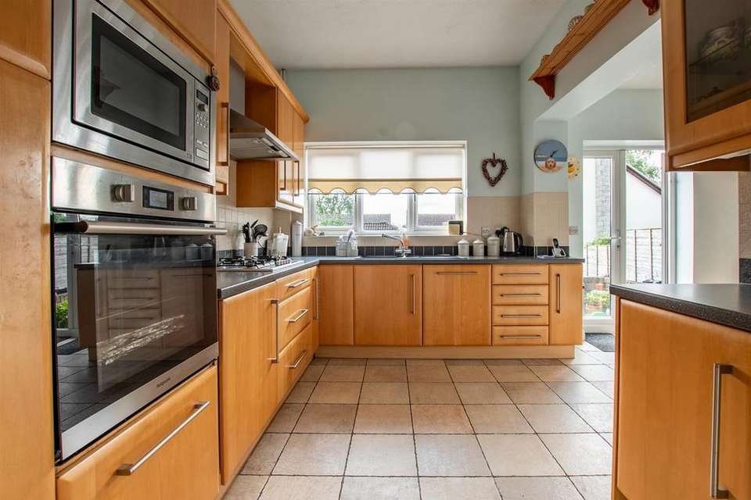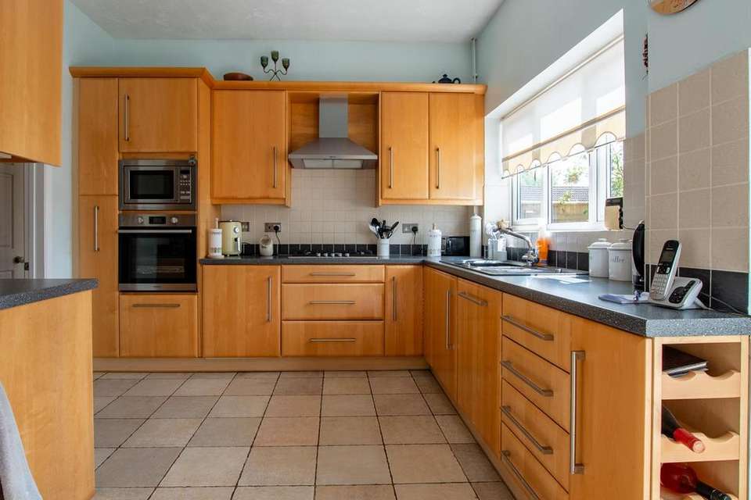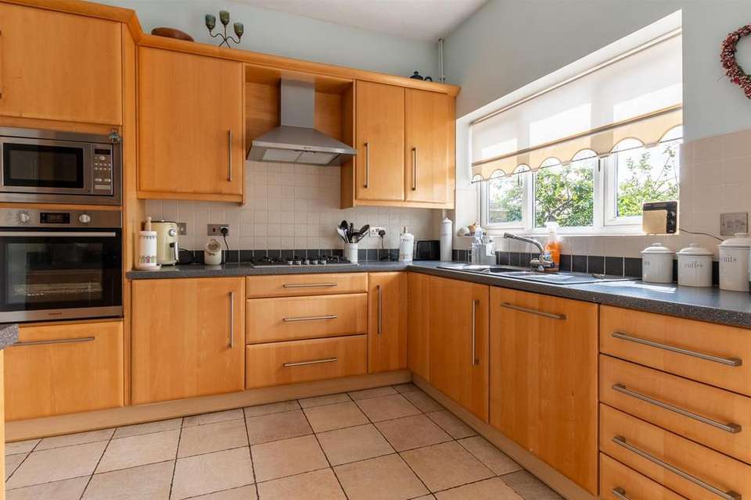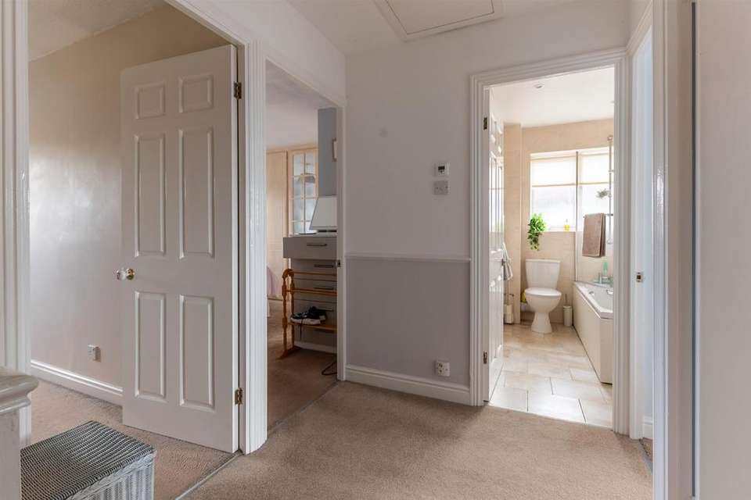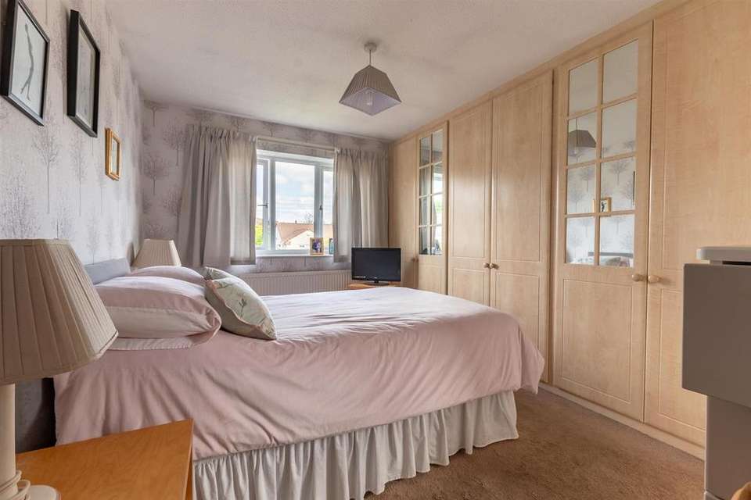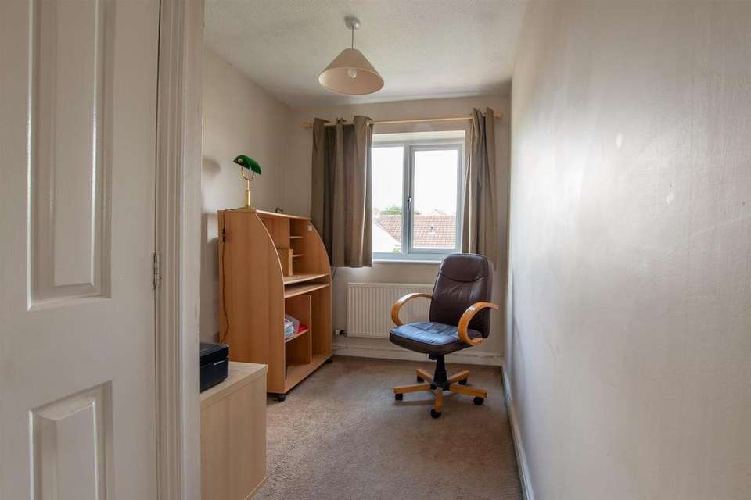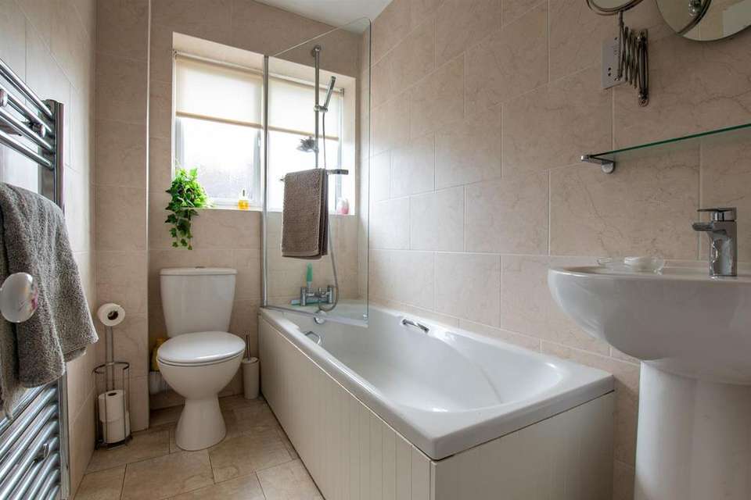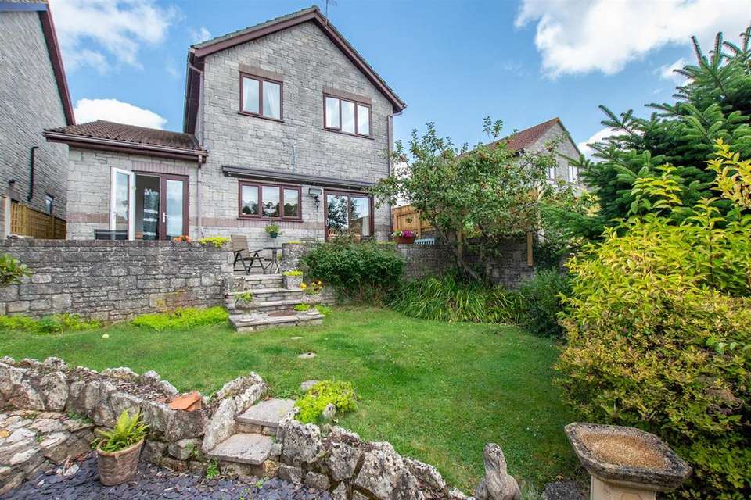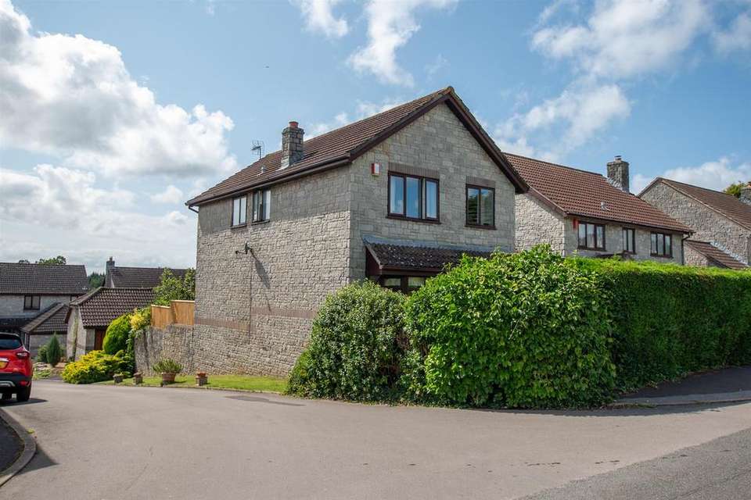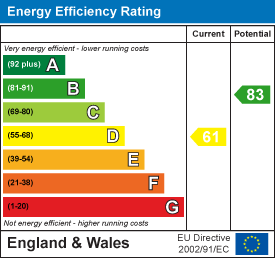4 bedroom detached house for sale
detached house
bedrooms
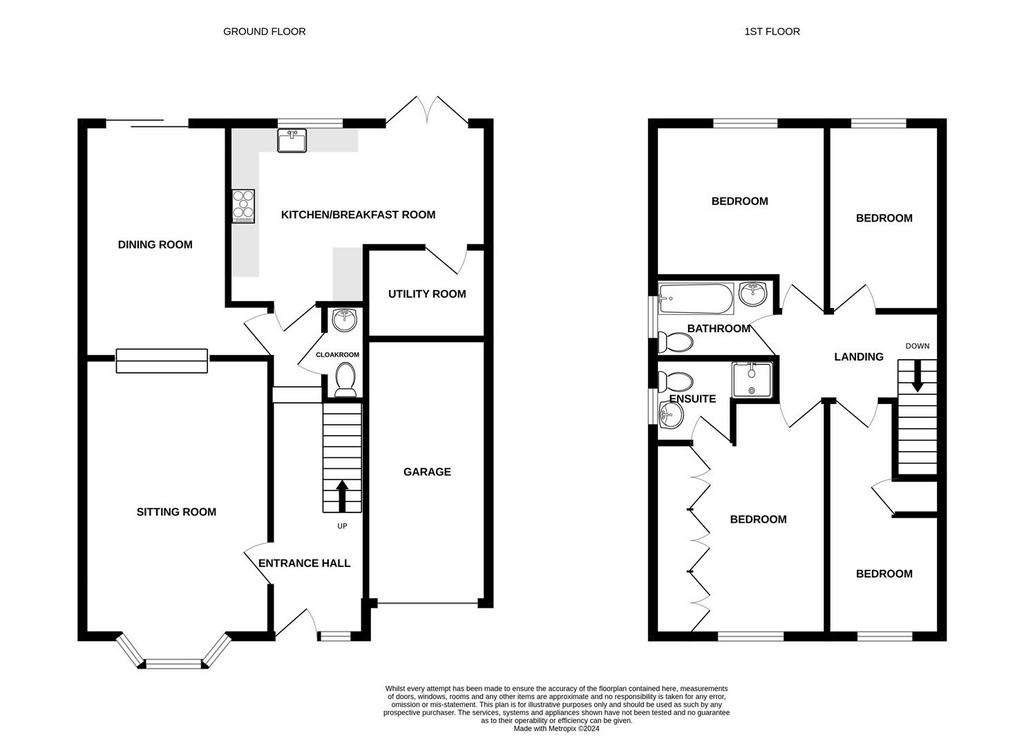
Property photos

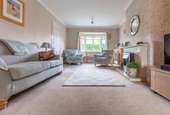
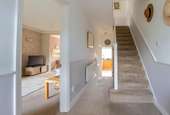

+20
Property description
Nestled in the charming village of High Littleton, Bristol, this detached house on Greyfield Road offers a perfect blend of comfort and convenience. Boasting two reception rooms, four bedrooms and two bathrooms, this property provides ample space for a growing family or those who love to entertain.
The property's well-maintained interior is complimented by a garage and additional off-street parking, ensuring that parking will never be an issue for you or your guests.
One of the standout features of this home is its proximity to Greyfield woods, offering a tranquil escape for nature lovers and providing the perfect setting for leisurely strolls or energetic hikes. The village centre is just a short walk away, making it easy to access local amenities, shops, and eateries.
Conveniently located between the vibrant cities of Bath and Bristol, you'll have the best of both worlds at your doorstep. Whether you fancy a day of shopping in Bristol or a relaxing spa retreat in Bath, both destinations are just a short drive away.
If you are looking for a well-presented home in a sought-after location that offers a perfect balance of suburban tranquillity and urban accessibility, then this detached house on Greyfield Road is the ideal choice for you.
In fuller detail the accommodation comprises (all measurements are approximate):
Ground Floor -
Entrance Hall - Entry via a double glazed frosted front door with a double glazed frosted window to the side. Staircase leads to the first floor with open space underneath. Coved ceiling. Dado rail. Radiator. Two steps down lead to the lower part of the hallway.
Cloakroom - 1.75 x 0.71 (5'8" x 2'3") - Accessed from the hallway. Vanity basin with tiled splashback. Low level WC. Extractor fan.
Sitting Room - 5.59 into the bay window x 3.44 (18'4" into the ba - Double glazed bay window. Coved ceiling. Electric fireplace with marble surround and hearth. Wall lights .Opening with two steps down to the
Dining Room - 4.29 x 2.59 (14'0" x 8'5") - Double glazed patio doors. Coved ceiling. Radiator.
Kitchen Breakfast Room - 3.30 narrow to 2.26 x 5.23 narrows to 2.57 (10'9" - An L shaped room. Double glazed window to the rear aspect and double glazed French doors leading out into to the garden. Range of wood base units comprising cupboards and drawers with black laminate work tops. Behind are tiled splashbacks. Range of wall units offer further storage space. There is a selection of built in appliances including a Neff microwave oven, Siemens five burner gas hob, oven, Neff cooker hood and fridge. Radiator. Tiled floor. Door leads to the
Utility Room - 2.39 x 1.68 (7'10" x 5'6") - Space for a washing machine and a tumble dryer with a laminate worktop above. Space for a freezer. Tall storage cupboard. Tiled splashback. Double glazed frosted window and double glazed frosted door leading out to the side of the property.
Landing - Loft access.
Bedroom 1 - 3.17 to back of wardrobes x 3.53 (10'4" to back of - Double glazed window with front aspect. Built in wardrobes along one wall.
Ensuite - 2.27 max by 1.46 (7'5" max by 4'9") - Double glazed frosted window. Shower cubicle with an electric shower. Heated towel rail. Ceiling spot lights. Pedestal basin. Low level toilet. Tiled walls and floor.
Bedroom 2 - 31.7 x 2.71 (104'0" x 8'10") - Double glazed window with rear aspect. Radiator.
Bedroom 3 - 2.21 x 2.08 with extra walk way in (7'3" x 6'9" wi - Double glazed window with front aspect. Airing cupboard. Radiator.
Bedroom 4 - 3.53 x 2.08 (11'6" x 6'9") - Double glazed window with rear aspect. Radiator.
Bathroom - 2.25 x 1.46 (7'4" x 4'9") - Double glazed frosted window. Toilet. Pedestal basin. Panel bath with a mixer tap and shower attachment. Heated towel rail. Shaver point. Ceiling spot lights, tiled wall and floors.
Outside -
Front Garden - A driveway leads to the garage and a pathway leads to the front door. The area is enclosed partly by hedges to the front and one side with a lawned area and some flower beds.
Rear Garden - An enclosed garden with part walling and fencing. When you leave the kitchen you arrive at a generous patio area ideal for relaxing or alfresco dining. It is sectioned by a dwarf wall and a few steps lead down to the remainder of the garden which is laid to lawn with mature plants and a fruit tree.
Garage - Integral single garage with up and over door.
Tenure - Freehold.
Council Tax - According to the Valuation Office Agency website, cti.voa.gov.uk the present Council Tax Band for the property is E. Please note that change of ownership is a ‘relevant transaction’ that can lead to the review of the existing council tax banding assessment.
Additional Information - Local authority. Bath and North East Somerset.
Services. Mains electric. Mains water and drainage. mains gas
Broadband speed. Ultrafast 1000mps source Ofcom
Mobile phone signal outside. EE O2 Vodaphone Three - Likely
Located within a coal mining reporting area.
The property's well-maintained interior is complimented by a garage and additional off-street parking, ensuring that parking will never be an issue for you or your guests.
One of the standout features of this home is its proximity to Greyfield woods, offering a tranquil escape for nature lovers and providing the perfect setting for leisurely strolls or energetic hikes. The village centre is just a short walk away, making it easy to access local amenities, shops, and eateries.
Conveniently located between the vibrant cities of Bath and Bristol, you'll have the best of both worlds at your doorstep. Whether you fancy a day of shopping in Bristol or a relaxing spa retreat in Bath, both destinations are just a short drive away.
If you are looking for a well-presented home in a sought-after location that offers a perfect balance of suburban tranquillity and urban accessibility, then this detached house on Greyfield Road is the ideal choice for you.
In fuller detail the accommodation comprises (all measurements are approximate):
Ground Floor -
Entrance Hall - Entry via a double glazed frosted front door with a double glazed frosted window to the side. Staircase leads to the first floor with open space underneath. Coved ceiling. Dado rail. Radiator. Two steps down lead to the lower part of the hallway.
Cloakroom - 1.75 x 0.71 (5'8" x 2'3") - Accessed from the hallway. Vanity basin with tiled splashback. Low level WC. Extractor fan.
Sitting Room - 5.59 into the bay window x 3.44 (18'4" into the ba - Double glazed bay window. Coved ceiling. Electric fireplace with marble surround and hearth. Wall lights .Opening with two steps down to the
Dining Room - 4.29 x 2.59 (14'0" x 8'5") - Double glazed patio doors. Coved ceiling. Radiator.
Kitchen Breakfast Room - 3.30 narrow to 2.26 x 5.23 narrows to 2.57 (10'9" - An L shaped room. Double glazed window to the rear aspect and double glazed French doors leading out into to the garden. Range of wood base units comprising cupboards and drawers with black laminate work tops. Behind are tiled splashbacks. Range of wall units offer further storage space. There is a selection of built in appliances including a Neff microwave oven, Siemens five burner gas hob, oven, Neff cooker hood and fridge. Radiator. Tiled floor. Door leads to the
Utility Room - 2.39 x 1.68 (7'10" x 5'6") - Space for a washing machine and a tumble dryer with a laminate worktop above. Space for a freezer. Tall storage cupboard. Tiled splashback. Double glazed frosted window and double glazed frosted door leading out to the side of the property.
Landing - Loft access.
Bedroom 1 - 3.17 to back of wardrobes x 3.53 (10'4" to back of - Double glazed window with front aspect. Built in wardrobes along one wall.
Ensuite - 2.27 max by 1.46 (7'5" max by 4'9") - Double glazed frosted window. Shower cubicle with an electric shower. Heated towel rail. Ceiling spot lights. Pedestal basin. Low level toilet. Tiled walls and floor.
Bedroom 2 - 31.7 x 2.71 (104'0" x 8'10") - Double glazed window with rear aspect. Radiator.
Bedroom 3 - 2.21 x 2.08 with extra walk way in (7'3" x 6'9" wi - Double glazed window with front aspect. Airing cupboard. Radiator.
Bedroom 4 - 3.53 x 2.08 (11'6" x 6'9") - Double glazed window with rear aspect. Radiator.
Bathroom - 2.25 x 1.46 (7'4" x 4'9") - Double glazed frosted window. Toilet. Pedestal basin. Panel bath with a mixer tap and shower attachment. Heated towel rail. Shaver point. Ceiling spot lights, tiled wall and floors.
Outside -
Front Garden - A driveway leads to the garage and a pathway leads to the front door. The area is enclosed partly by hedges to the front and one side with a lawned area and some flower beds.
Rear Garden - An enclosed garden with part walling and fencing. When you leave the kitchen you arrive at a generous patio area ideal for relaxing or alfresco dining. It is sectioned by a dwarf wall and a few steps lead down to the remainder of the garden which is laid to lawn with mature plants and a fruit tree.
Garage - Integral single garage with up and over door.
Tenure - Freehold.
Council Tax - According to the Valuation Office Agency website, cti.voa.gov.uk the present Council Tax Band for the property is E. Please note that change of ownership is a ‘relevant transaction’ that can lead to the review of the existing council tax banding assessment.
Additional Information - Local authority. Bath and North East Somerset.
Services. Mains electric. Mains water and drainage. mains gas
Broadband speed. Ultrafast 1000mps source Ofcom
Mobile phone signal outside. EE O2 Vodaphone Three - Likely
Located within a coal mining reporting area.
Interested in this property?
Council tax
First listed
2 weeks agoEnergy Performance Certificate
Marketed by
Davies & Way - Saltford 489 Bath Road Saltford BS31 3BAPlacebuzz mortgage repayment calculator
Monthly repayment
The Est. Mortgage is for a 25 years repayment mortgage based on a 10% deposit and a 5.5% annual interest. It is only intended as a guide. Make sure you obtain accurate figures from your lender before committing to any mortgage. Your home may be repossessed if you do not keep up repayments on a mortgage.
- Streetview
DISCLAIMER: Property descriptions and related information displayed on this page are marketing materials provided by Davies & Way - Saltford. Placebuzz does not warrant or accept any responsibility for the accuracy or completeness of the property descriptions or related information provided here and they do not constitute property particulars. Please contact Davies & Way - Saltford for full details and further information.






