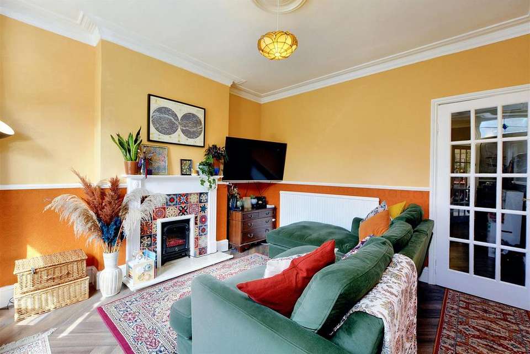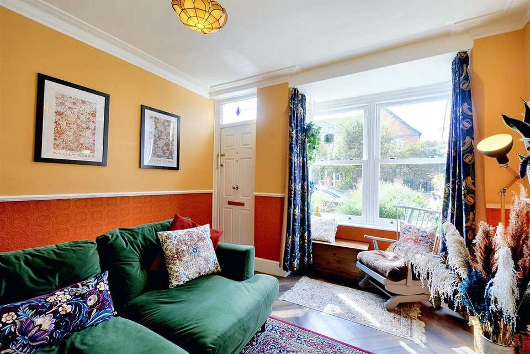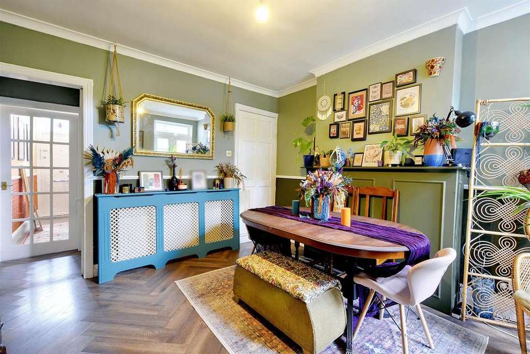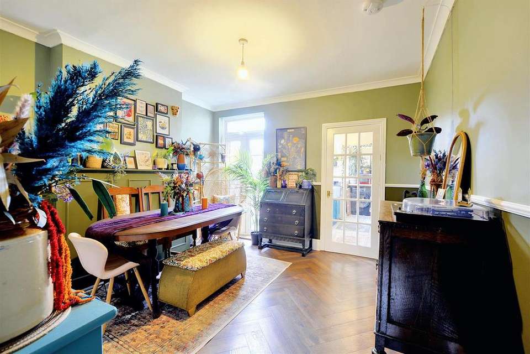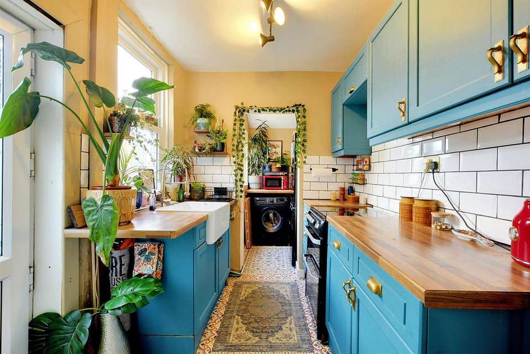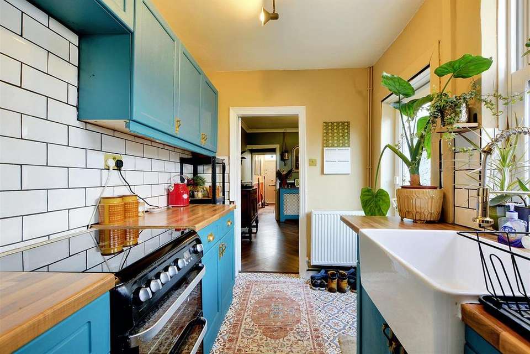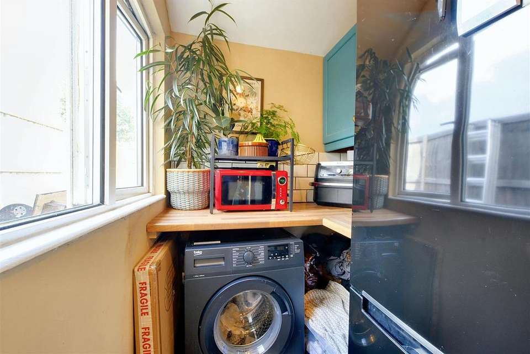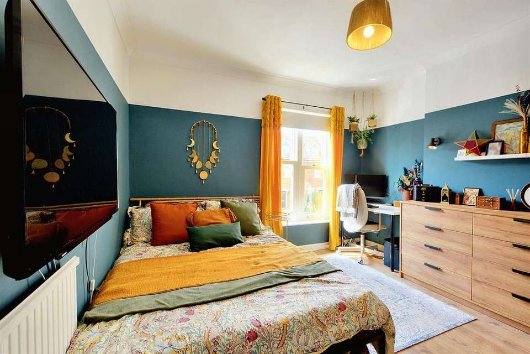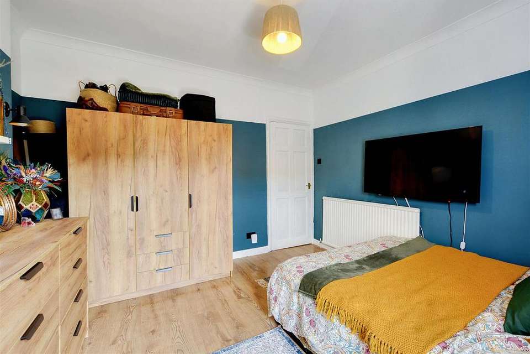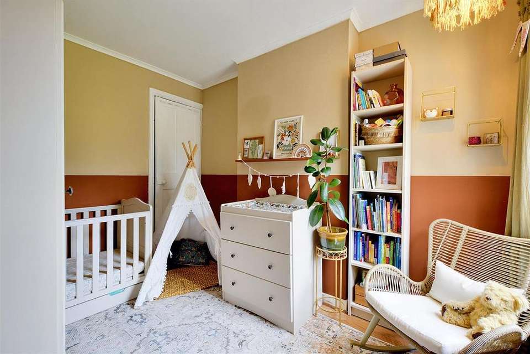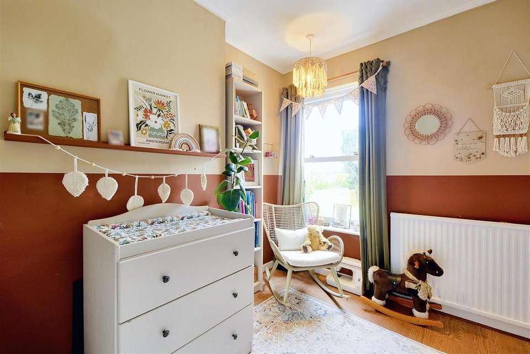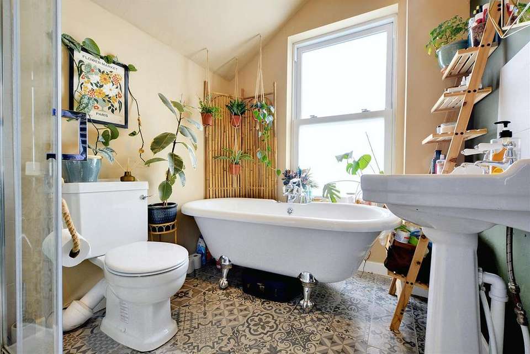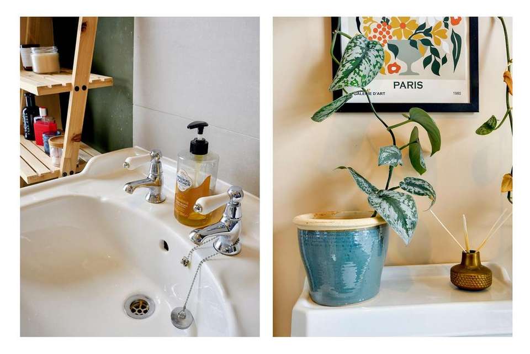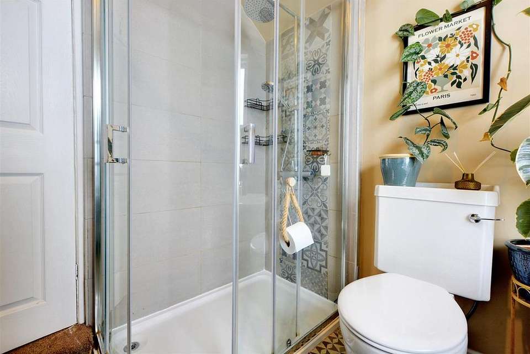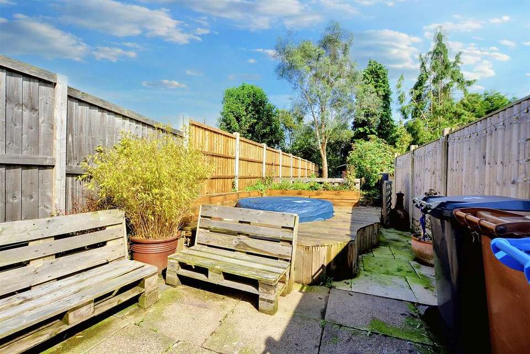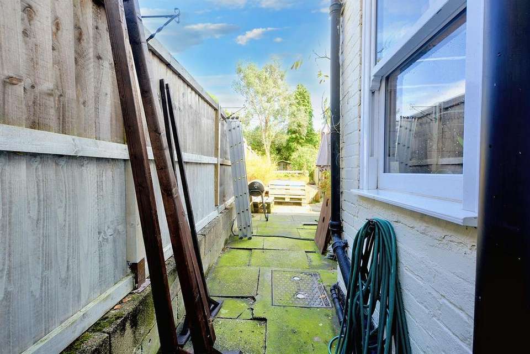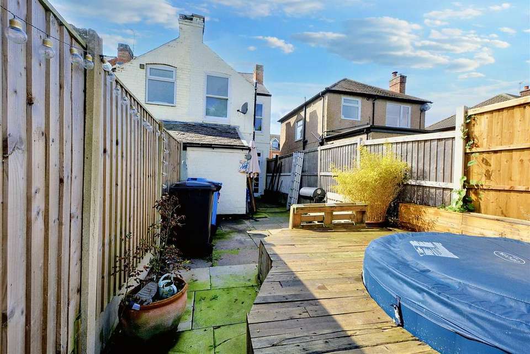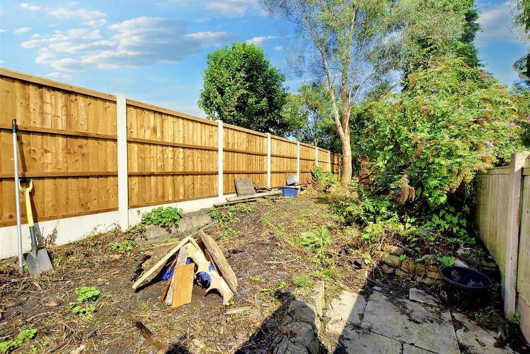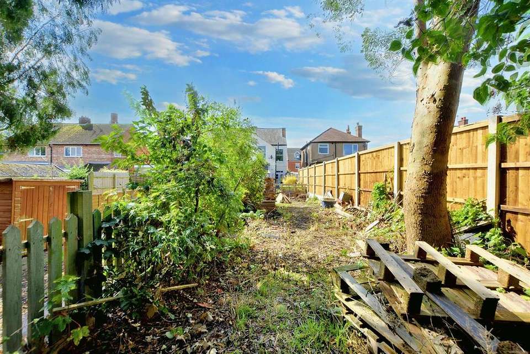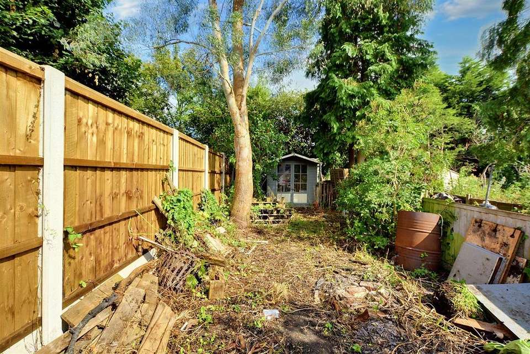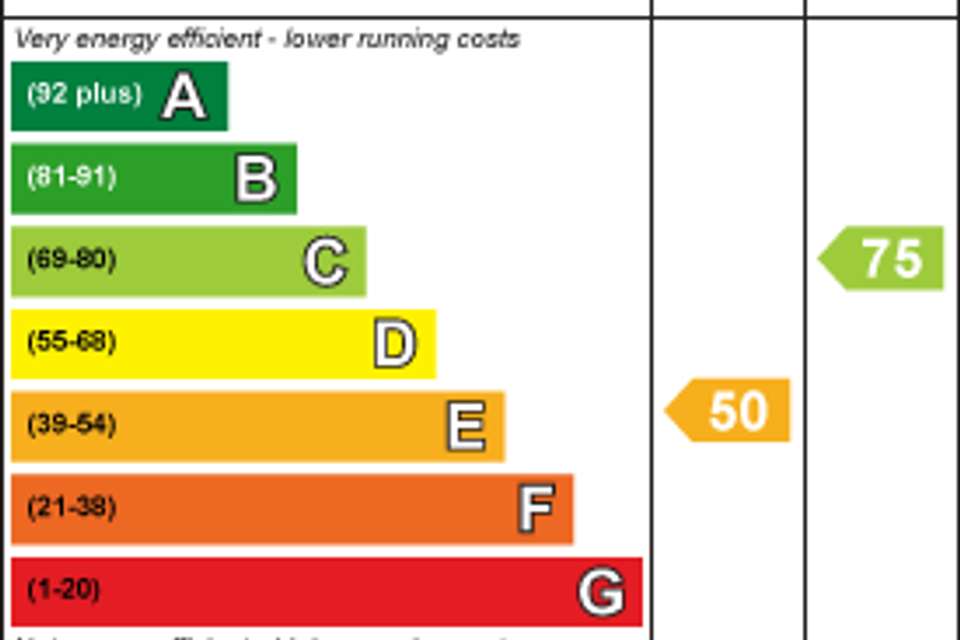2 bedroom semi-detached house for sale
semi-detached house
bedrooms
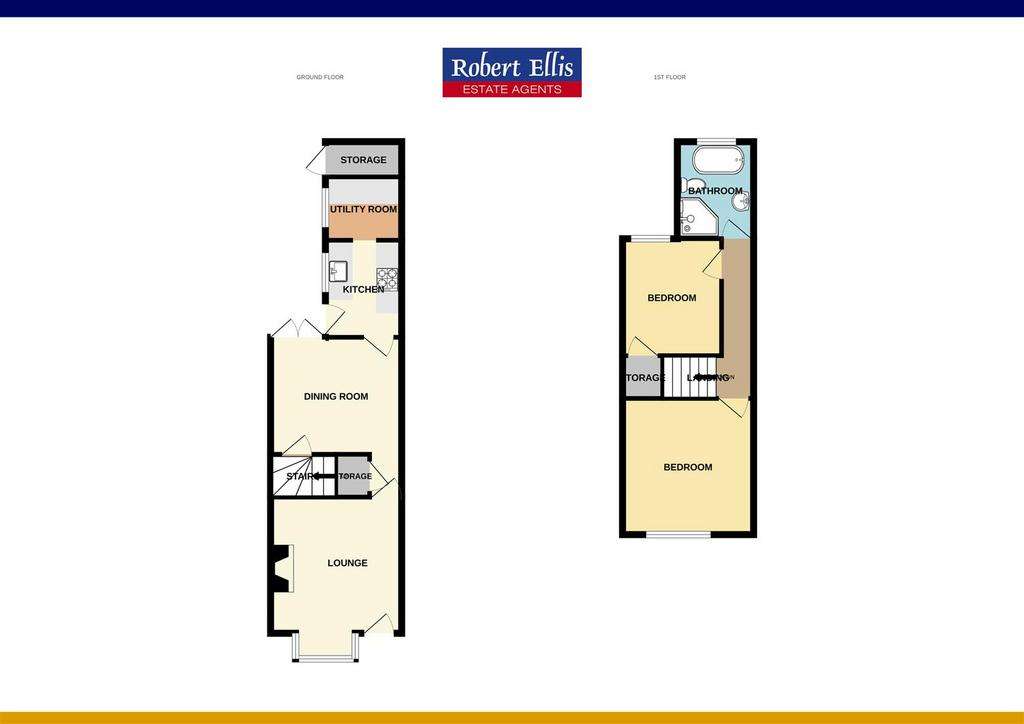
Property photos
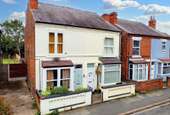
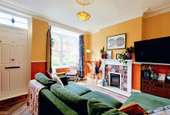
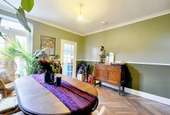

+21
Property description
AN EARLY VIEWING IS HIGHLY RECOMMENDED! This is a spacious Victorian two bedroom semi detached home which has a lovely long garden to the rear with the house being well placed for easy access to all the amenities and facilities provided by the town centre and within walking distance to the train station. The property benefits from gas central heating and double glazing but is also bursting with period features and the accommodation comprises a lounge, dining room and kitchen with a utility area. To the first floor there are two double bedrooms and a four piece bathroom and there is a long enclosed rear garden. The property must be viewed to be appreciated!
A SUPERB TRADITIONAL SEMI DETACHED HOME PROVIDING TWO DOUBLE BEDROOMS AND TWO RECEPTION ROOMS AND A VIEWING IS HIGHLY RECOMMENDED.
Robert Ellis are delighted to bring to the market this spacious semi detached home which benefits from many traditional features and well presented accommodation throughout. The property provides spacious living accommodation which we feel must be viewed to be fully appreciated and benefits from being located close to the heart of Long Eaton and within walking distance of all the amenities the area has to offer such as West Park and the Train Station.
The property is constructed of brick to the external elevation all under a tiled roof and derives the benefits of gas central heating and double glazing. In brief the accommodation includes a lounge with a bay window to the front, separate dining room, kitchen with a utility area. To the first floor there are two double bedrooms and a four piece bathroom with a bath and separate shower. The long rear garden is enclosed and is perfect for alfresco living.
As previously mentioned the property is within walking distance of all the local amenities offered by Long Eaton and the surrounding area including the Asda, Tesco, Lid and Aldi stores and numerous other retail outlets found along the high street, there are excellent schools for all ages, health care and sports facilities and transport links including J25 of the M1, Long Eaton station, East Midlands Airport and the A52 providing direct access to Nottingham and Derby.
Lounge - 3.58m x 3.45m approx (11'9 x 11'4 approx) - The lounge has a feature fireplace inset on chimney breast with recess alcoves either side and an inset Living Flame effect gas fire (not tested) with surround and mantle over, double glazed sash style window to the front elevation, original ceiling rose and coving to the ceiling, radiator, TV and power points, herringbone style flooring laid through into the inner hall and dining room and half glazed door leading to:
Inner Hall - With original style door opening to useful understairs storage cupboard providing coats hanging space and the electric consumer unit and a further half glazed door opening to:
Dining Room - 3.56m x 3.48m approx (11'8 x 11'5 approx) - A second generous reception room with double glazed, double opening French doors leading to the rear garden, a panelled chimney breast with inset recess for electric Living Flame wood burner, laminate flooring, radiator, power points, coving and dado rail, door with staircase leading to first floor and further door to:
Kitchen - 2.57m x 2.18m approx (8'5 x 7'2 approx) - Fitted with a range of painted wall and base units with rolled edge laminate work surfaces over and white tiling to the walls, inset Belfast style ceramic sink with new feature mixer tap, double-glazed window and door to rear garden, fitted or free standing appliances to include a space for a cooker, dishwasher, radiator and archway opening to:
Utility Room - With plumbing and space for washing machine and tumble dryer, fridge/freezer, work surface, radiator and double-glazed window to the side.
First Floor Landing - With carpeted flooring, wall lights with doors to:
Bedroom 1 - 3.48m x 3.48m approx (11'5 x 11'5 approx) - Sash style double-glazed windows to front elevation, chimney breast with recess alcoves to either side, laminate flooring, radiator, coving to the wall and ceiling.
Bedroom 2 - 2.57m x 1.98m approx (8'5 x 6'6 approx) - Sash style double-glazed window overlooking the rear garden, radiator, laminate flooring, coving and a walk-in fitted cupboard also housing the combination boiler which benefits from remote control system with access from control or from your mobile phone app!
Bathroom - 2.57m x 1.98m approx (8'5 x 6'6 approx) - With a roll top bath with shower/mixer tap, separate corner shower cubicle with mains fed rain shower and hand-held shower and screen, low flush w.c., pedestal wash hand basin, chrome towel radiator and sash style double-glazed window to rear.
Outside - To the front of this attractive period property is a low walled boundary with a gate leading to the main entrance door.
With paving and small seating area immediately to the rear of the property, useful brick tool store/WC attractive flower borders and raised planted area, with pathway leading through the garden to a larger garden area and also to the far end of the garden there is a lawned area or vegetable plot whichever is desired and a summerhouse for those lazy summer days with the garden being fully enclosed and offers a high degree of privacy.
Directions - Proceed out of Long Eaton along Tamworth Road and after the canal bridge Hawthorne Avenue can be found as a turning on the right hand side and the property can be identified by our for sale board.
8177MP
Council Tax - Erewash Borough Council Band A
Additional Information - Electricity – Mains supply
Water – Mains supply
Heating – Gas central heating
Septic Tank – No
Broadband – BT, Sky, Virgin
Broadband Speed - Standard 10mbps Superfast 80mbps Ultrafast 1000mbps
Phone Signal – EE, 02, Vodafone, Three
Sewage – Mains supply
Flood Risk – No, surface water low
Flood Defenses – No
Non-Standard Construction – No
Any Legal Restrictions – No
Other Material Issues – No
MUST BE VIEWED TO BE APPRECIATED! A TWO BEDROOM VICTORIAN SEMI DETACHED HOUSE WITH LARGE GARDEN TO THE REAR
A SUPERB TRADITIONAL SEMI DETACHED HOME PROVIDING TWO DOUBLE BEDROOMS AND TWO RECEPTION ROOMS AND A VIEWING IS HIGHLY RECOMMENDED.
Robert Ellis are delighted to bring to the market this spacious semi detached home which benefits from many traditional features and well presented accommodation throughout. The property provides spacious living accommodation which we feel must be viewed to be fully appreciated and benefits from being located close to the heart of Long Eaton and within walking distance of all the amenities the area has to offer such as West Park and the Train Station.
The property is constructed of brick to the external elevation all under a tiled roof and derives the benefits of gas central heating and double glazing. In brief the accommodation includes a lounge with a bay window to the front, separate dining room, kitchen with a utility area. To the first floor there are two double bedrooms and a four piece bathroom with a bath and separate shower. The long rear garden is enclosed and is perfect for alfresco living.
As previously mentioned the property is within walking distance of all the local amenities offered by Long Eaton and the surrounding area including the Asda, Tesco, Lid and Aldi stores and numerous other retail outlets found along the high street, there are excellent schools for all ages, health care and sports facilities and transport links including J25 of the M1, Long Eaton station, East Midlands Airport and the A52 providing direct access to Nottingham and Derby.
Lounge - 3.58m x 3.45m approx (11'9 x 11'4 approx) - The lounge has a feature fireplace inset on chimney breast with recess alcoves either side and an inset Living Flame effect gas fire (not tested) with surround and mantle over, double glazed sash style window to the front elevation, original ceiling rose and coving to the ceiling, radiator, TV and power points, herringbone style flooring laid through into the inner hall and dining room and half glazed door leading to:
Inner Hall - With original style door opening to useful understairs storage cupboard providing coats hanging space and the electric consumer unit and a further half glazed door opening to:
Dining Room - 3.56m x 3.48m approx (11'8 x 11'5 approx) - A second generous reception room with double glazed, double opening French doors leading to the rear garden, a panelled chimney breast with inset recess for electric Living Flame wood burner, laminate flooring, radiator, power points, coving and dado rail, door with staircase leading to first floor and further door to:
Kitchen - 2.57m x 2.18m approx (8'5 x 7'2 approx) - Fitted with a range of painted wall and base units with rolled edge laminate work surfaces over and white tiling to the walls, inset Belfast style ceramic sink with new feature mixer tap, double-glazed window and door to rear garden, fitted or free standing appliances to include a space for a cooker, dishwasher, radiator and archway opening to:
Utility Room - With plumbing and space for washing machine and tumble dryer, fridge/freezer, work surface, radiator and double-glazed window to the side.
First Floor Landing - With carpeted flooring, wall lights with doors to:
Bedroom 1 - 3.48m x 3.48m approx (11'5 x 11'5 approx) - Sash style double-glazed windows to front elevation, chimney breast with recess alcoves to either side, laminate flooring, radiator, coving to the wall and ceiling.
Bedroom 2 - 2.57m x 1.98m approx (8'5 x 6'6 approx) - Sash style double-glazed window overlooking the rear garden, radiator, laminate flooring, coving and a walk-in fitted cupboard also housing the combination boiler which benefits from remote control system with access from control or from your mobile phone app!
Bathroom - 2.57m x 1.98m approx (8'5 x 6'6 approx) - With a roll top bath with shower/mixer tap, separate corner shower cubicle with mains fed rain shower and hand-held shower and screen, low flush w.c., pedestal wash hand basin, chrome towel radiator and sash style double-glazed window to rear.
Outside - To the front of this attractive period property is a low walled boundary with a gate leading to the main entrance door.
With paving and small seating area immediately to the rear of the property, useful brick tool store/WC attractive flower borders and raised planted area, with pathway leading through the garden to a larger garden area and also to the far end of the garden there is a lawned area or vegetable plot whichever is desired and a summerhouse for those lazy summer days with the garden being fully enclosed and offers a high degree of privacy.
Directions - Proceed out of Long Eaton along Tamworth Road and after the canal bridge Hawthorne Avenue can be found as a turning on the right hand side and the property can be identified by our for sale board.
8177MP
Council Tax - Erewash Borough Council Band A
Additional Information - Electricity – Mains supply
Water – Mains supply
Heating – Gas central heating
Septic Tank – No
Broadband – BT, Sky, Virgin
Broadband Speed - Standard 10mbps Superfast 80mbps Ultrafast 1000mbps
Phone Signal – EE, 02, Vodafone, Three
Sewage – Mains supply
Flood Risk – No, surface water low
Flood Defenses – No
Non-Standard Construction – No
Any Legal Restrictions – No
Other Material Issues – No
MUST BE VIEWED TO BE APPRECIATED! A TWO BEDROOM VICTORIAN SEMI DETACHED HOUSE WITH LARGE GARDEN TO THE REAR
Interested in this property?
Council tax
First listed
3 weeks agoEnergy Performance Certificate
Marketed by
Robert Ellis - Long Eaton - Sales 5 Derby Road Long Eaton, Derbyshire NG10 1LUPlacebuzz mortgage repayment calculator
Monthly repayment
The Est. Mortgage is for a 25 years repayment mortgage based on a 10% deposit and a 5.5% annual interest. It is only intended as a guide. Make sure you obtain accurate figures from your lender before committing to any mortgage. Your home may be repossessed if you do not keep up repayments on a mortgage.
- Streetview
DISCLAIMER: Property descriptions and related information displayed on this page are marketing materials provided by Robert Ellis - Long Eaton - Sales. Placebuzz does not warrant or accept any responsibility for the accuracy or completeness of the property descriptions or related information provided here and they do not constitute property particulars. Please contact Robert Ellis - Long Eaton - Sales for full details and further information.





