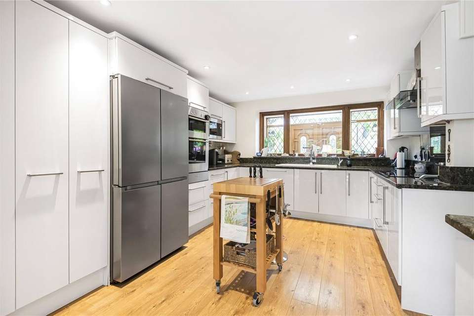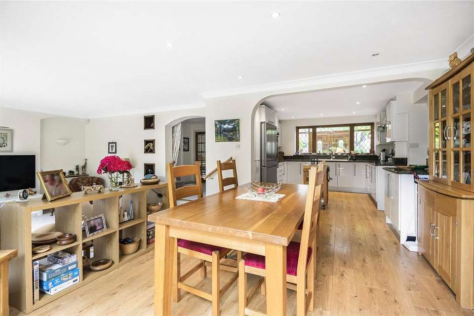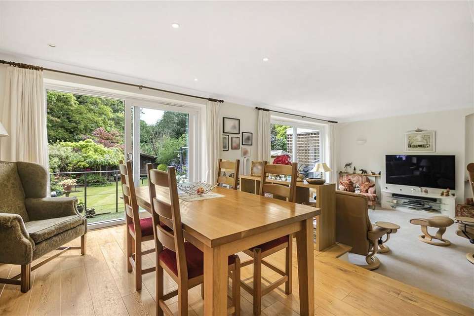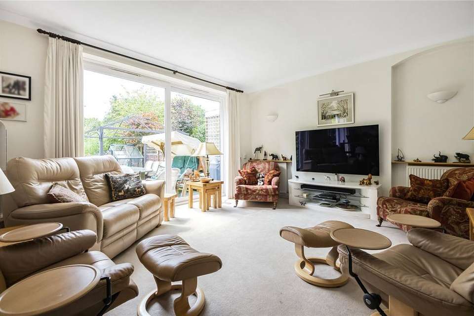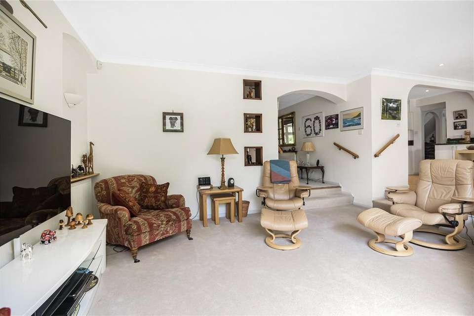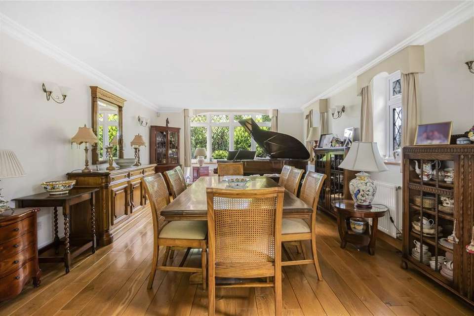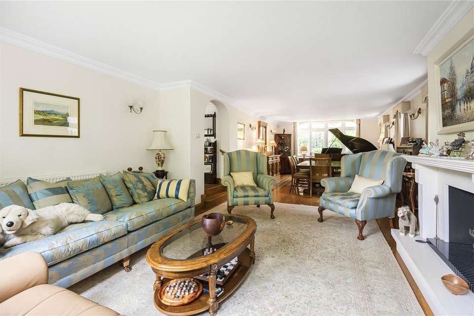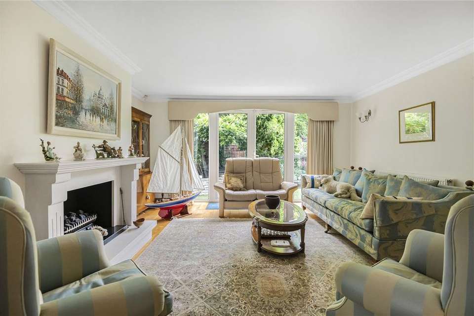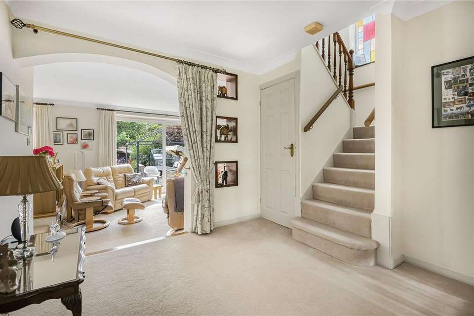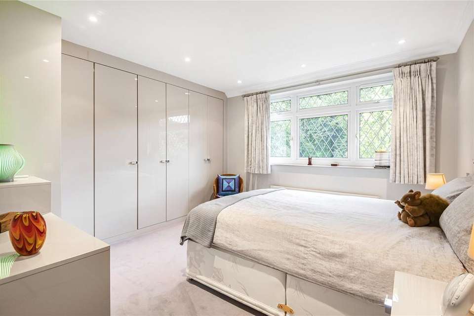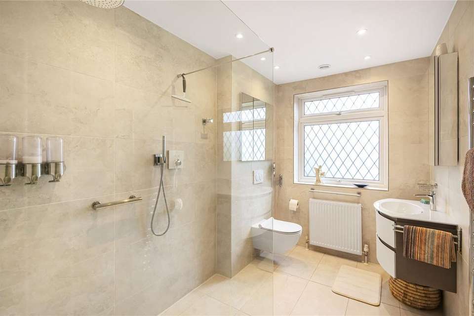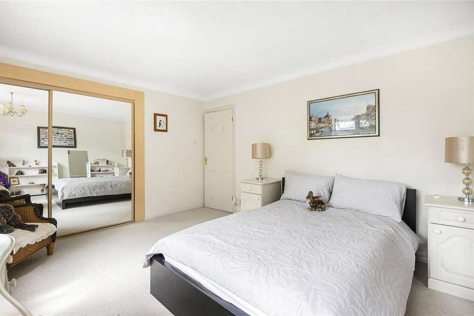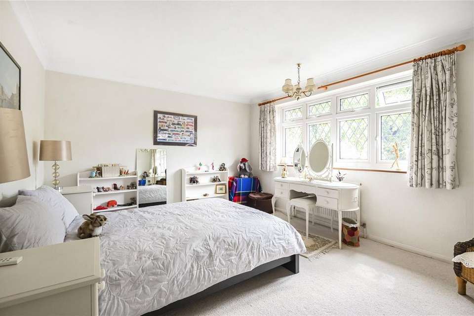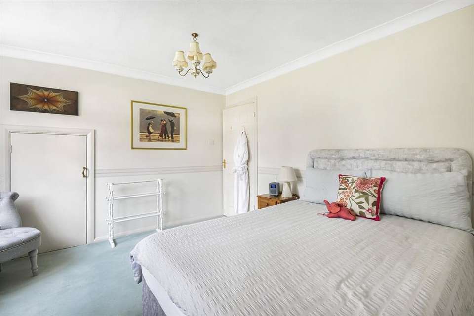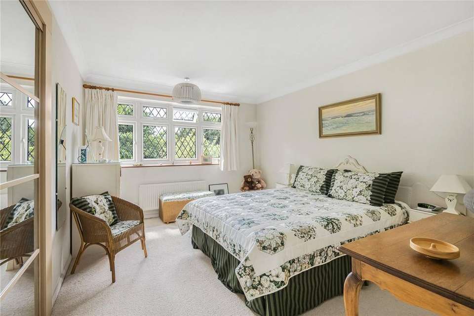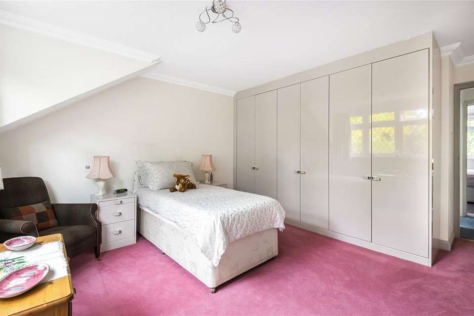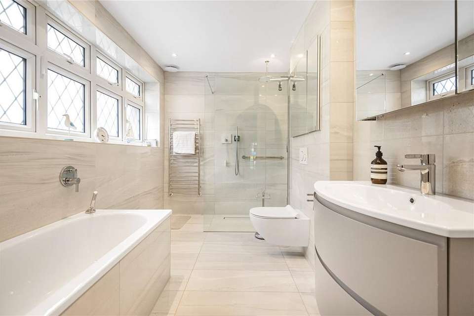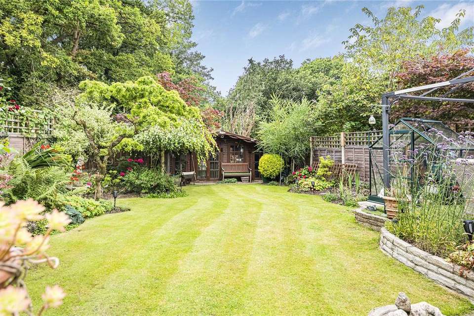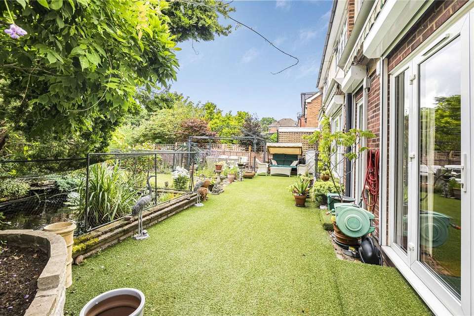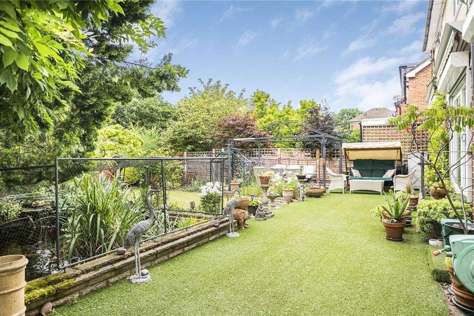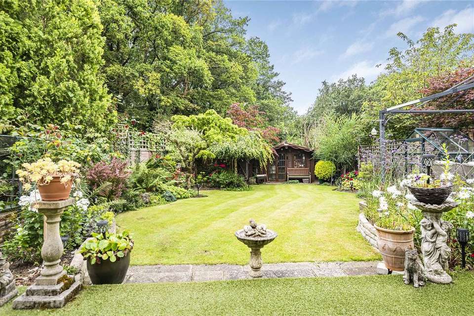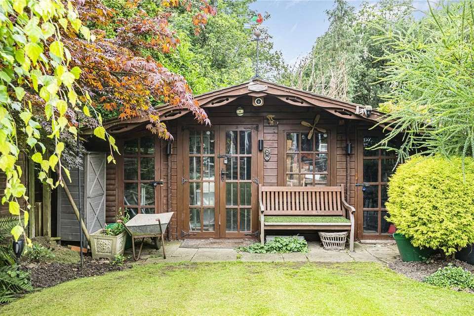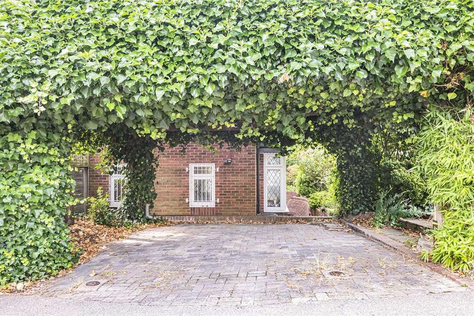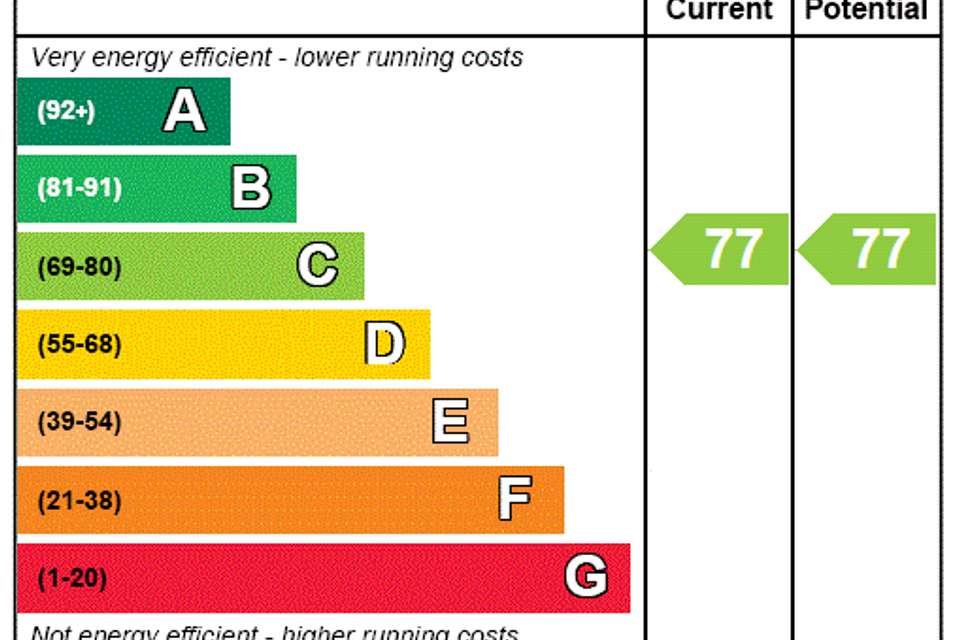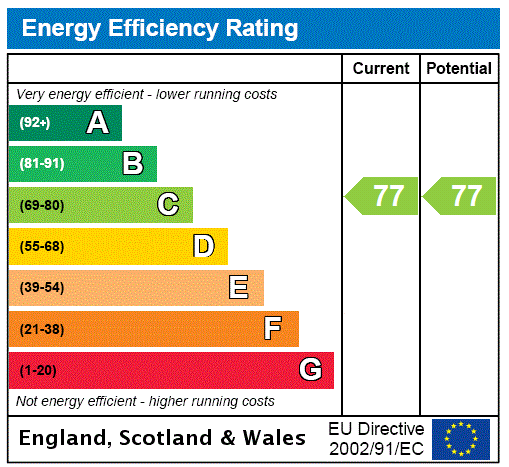5 bedroom detached house for sale
detached house
bedrooms
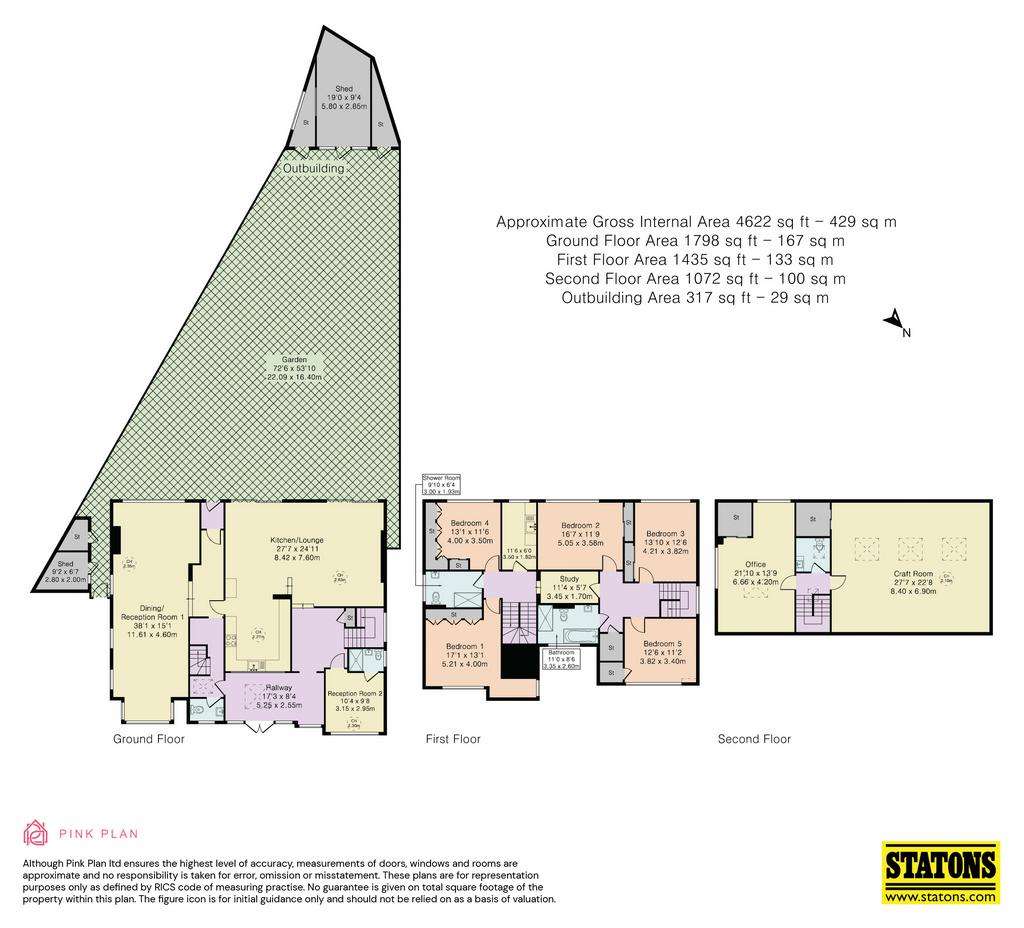
Property photos

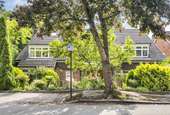
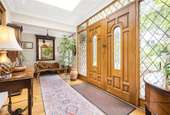
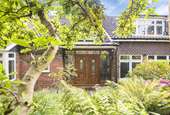
+24
Property description
* CHAIN FREE * Nestled in a quiet cul-de-sac, this beautifully presented five bedroom detached home offers flexible and versatile living space across approximately 4600 sq ft.
Upon entering the property, you are welcomed into a spacious, bright hallway that leads to the heart of the home. The kitchen/lounge area boasts stunning views of the mature garden and is equipped with a range of integrated appliances.
The second reception room, which is dual aspect provides a formal dining space as well as a cosy living area which is centered around a gas fireplace.
There is an additional reception room on this floor, complete with an ensuite shower, offering the flexibility to be used as a bedroom, a guest suite or home office. There is also a convenient downstairs cloakroom which completes the ground floor layout.
To the first floor there are 5 double bedrooms, each with fitted wardrobe space providing ample storage for the entire family. The floor is served by a modern shower room equipped with high-quality Hansgrohe taps and another large family bathroom that is beautifully tiled and includes both a bath and a shower, catering to all preferences. To complete this floor, there is a practical laundry/utility room.
The top floor consists of a spacious games room that can also serve as an additional bedroom. Adjacent to the games room is an office space perfect for working from home or studying in a quiet environment. To complete there is also a W/C.
To the rear of the property, there is a spacious patio area with artificial grass that provides a lovely space for outdoor dining and is equipped with an electric awning for added comfort.
The rest of the garden is mainly laid to lawn, featuring planted shrub borders.
At the bottom of the garden, you will find a large shed/workshop plus 2 garden equipment storage areas either side providing ample space for all your storage needs.
The front of the property is surrounded by trees and shrubs, creating a private and serene atmosphere. It features a carport offering convenient off-street parking for multiple vehicles.
Location: Situated in a cul-de sac just of The Enfield Ridgeway, These elegant homes are within walking distance to the town centre or Enfield Chase over-ground station (only 25 minutes to Moorgate), Oakwood Underground station ( Piccadilly Line) is also close by, Boutiques, bars, cafes and restaurants mix with high street brands, local shops and markets, creating a wonderful community atmosphere. Leisure facilities including a David Lloyds and Nuffield Health and Fitness are within a short distance, whilst green open spaces, canals and parks are a plenty, not to mention many golf courses within the locality.
Council Tax - G
Local Authority - Enfield
Upon entering the property, you are welcomed into a spacious, bright hallway that leads to the heart of the home. The kitchen/lounge area boasts stunning views of the mature garden and is equipped with a range of integrated appliances.
The second reception room, which is dual aspect provides a formal dining space as well as a cosy living area which is centered around a gas fireplace.
There is an additional reception room on this floor, complete with an ensuite shower, offering the flexibility to be used as a bedroom, a guest suite or home office. There is also a convenient downstairs cloakroom which completes the ground floor layout.
To the first floor there are 5 double bedrooms, each with fitted wardrobe space providing ample storage for the entire family. The floor is served by a modern shower room equipped with high-quality Hansgrohe taps and another large family bathroom that is beautifully tiled and includes both a bath and a shower, catering to all preferences. To complete this floor, there is a practical laundry/utility room.
The top floor consists of a spacious games room that can also serve as an additional bedroom. Adjacent to the games room is an office space perfect for working from home or studying in a quiet environment. To complete there is also a W/C.
To the rear of the property, there is a spacious patio area with artificial grass that provides a lovely space for outdoor dining and is equipped with an electric awning for added comfort.
The rest of the garden is mainly laid to lawn, featuring planted shrub borders.
At the bottom of the garden, you will find a large shed/workshop plus 2 garden equipment storage areas either side providing ample space for all your storage needs.
The front of the property is surrounded by trees and shrubs, creating a private and serene atmosphere. It features a carport offering convenient off-street parking for multiple vehicles.
Location: Situated in a cul-de sac just of The Enfield Ridgeway, These elegant homes are within walking distance to the town centre or Enfield Chase over-ground station (only 25 minutes to Moorgate), Oakwood Underground station ( Piccadilly Line) is also close by, Boutiques, bars, cafes and restaurants mix with high street brands, local shops and markets, creating a wonderful community atmosphere. Leisure facilities including a David Lloyds and Nuffield Health and Fitness are within a short distance, whilst green open spaces, canals and parks are a plenty, not to mention many golf courses within the locality.
Council Tax - G
Local Authority - Enfield
Interested in this property?
Council tax
First listed
2 weeks agoEnergy Performance Certificate
Marketed by
Statons - Hadley Wood 10 Crescent West Hadley Wood EN4 0EJCall agent on 020 8440 9797
Placebuzz mortgage repayment calculator
Monthly repayment
The Est. Mortgage is for a 25 years repayment mortgage based on a 10% deposit and a 5.5% annual interest. It is only intended as a guide. Make sure you obtain accurate figures from your lender before committing to any mortgage. Your home may be repossessed if you do not keep up repayments on a mortgage.
- Streetview
DISCLAIMER: Property descriptions and related information displayed on this page are marketing materials provided by Statons - Hadley Wood. Placebuzz does not warrant or accept any responsibility for the accuracy or completeness of the property descriptions or related information provided here and they do not constitute property particulars. Please contact Statons - Hadley Wood for full details and further information.





