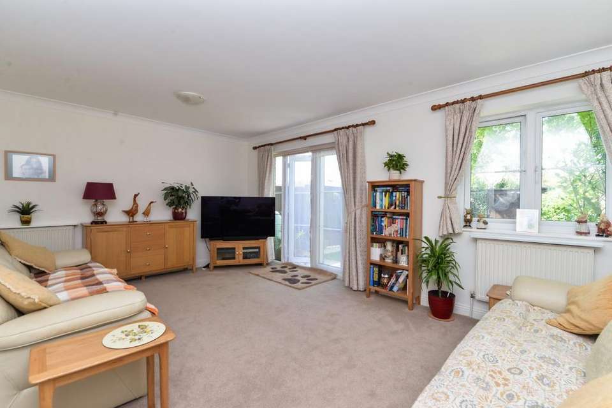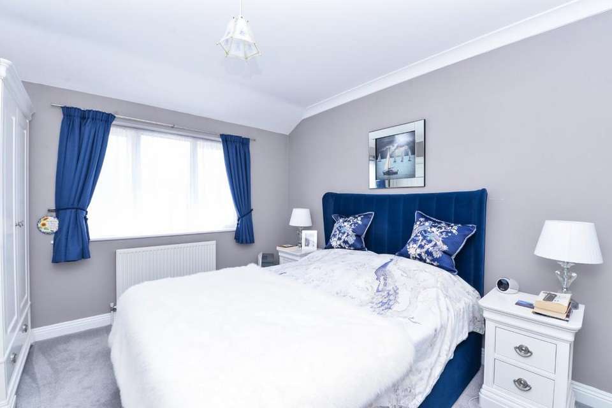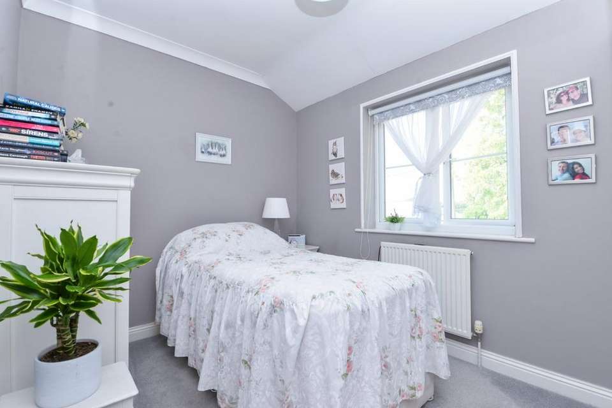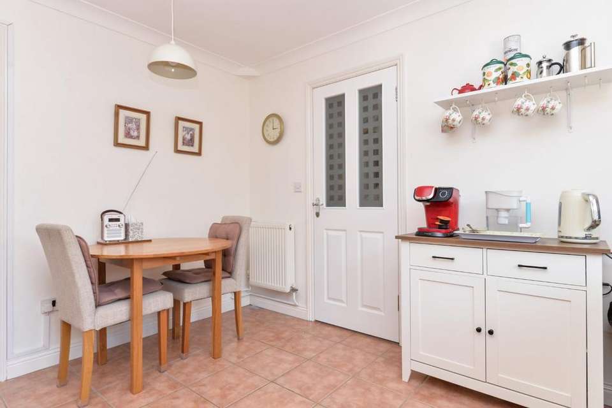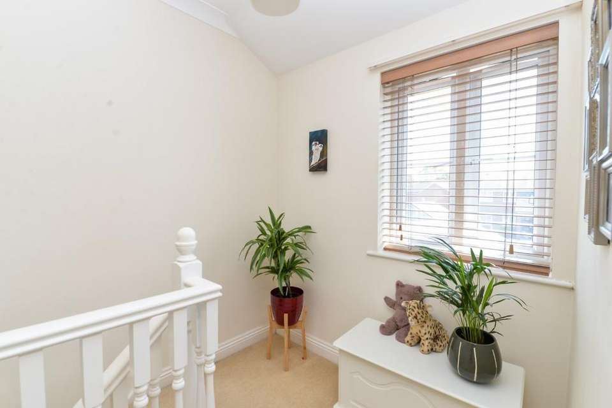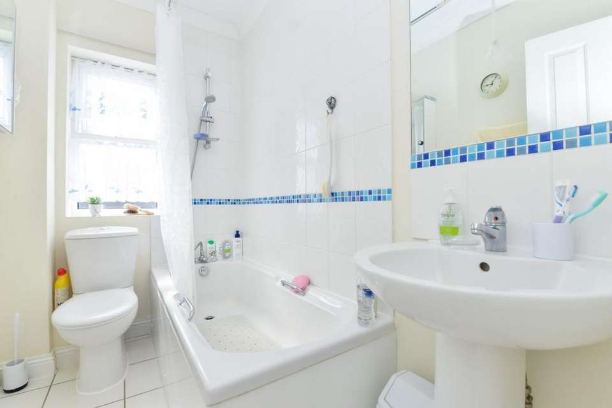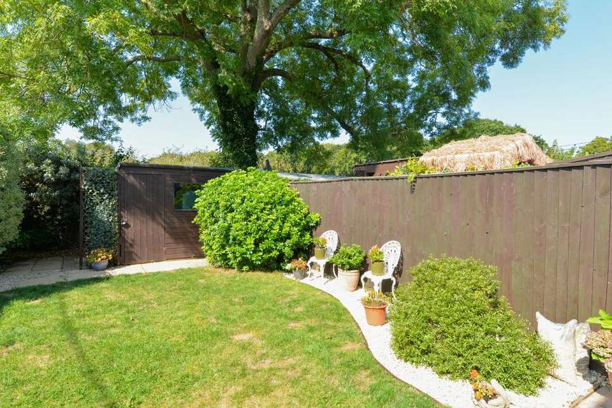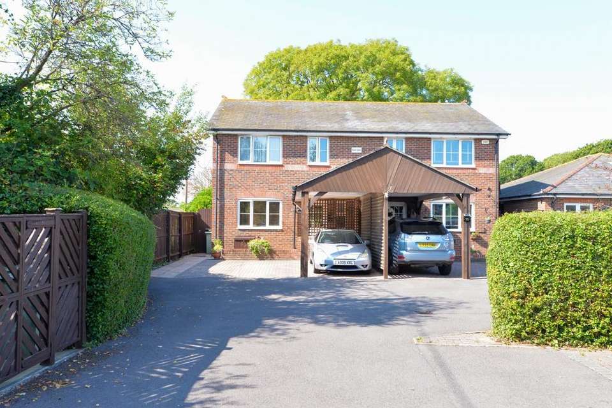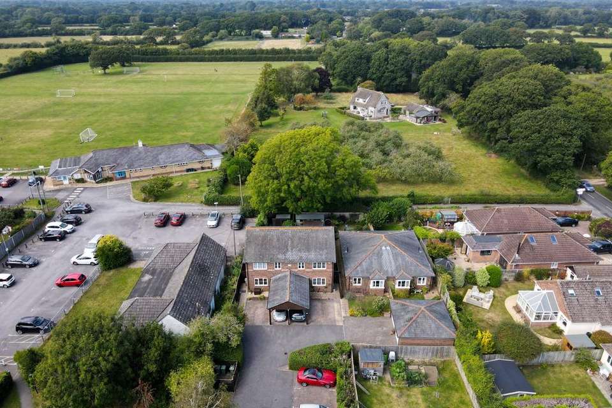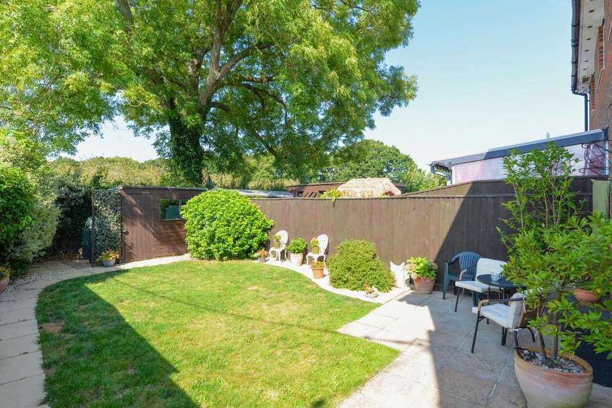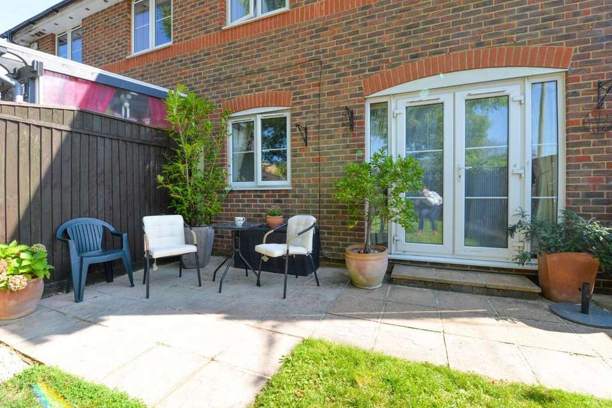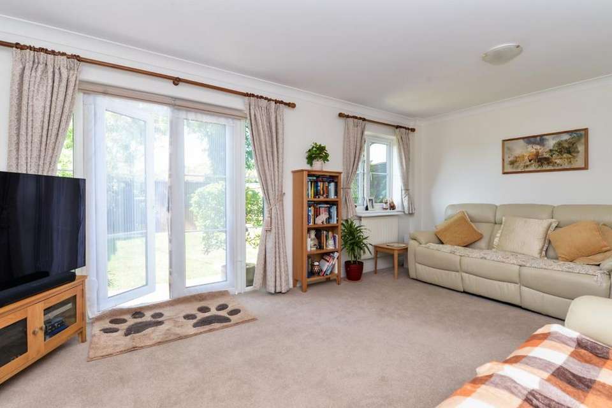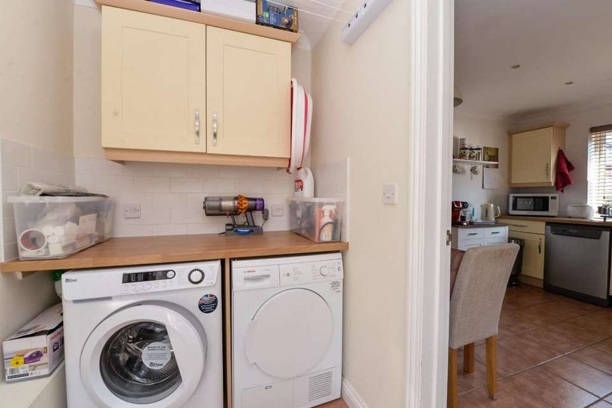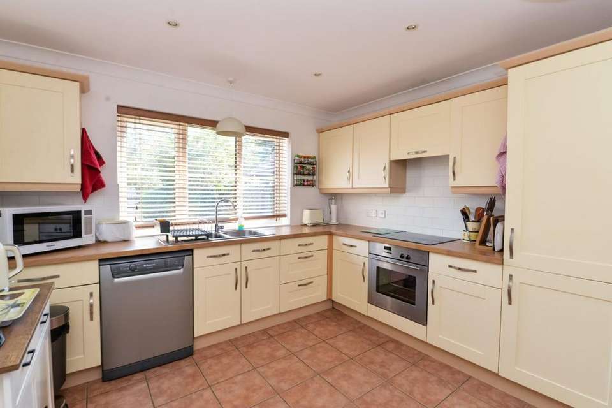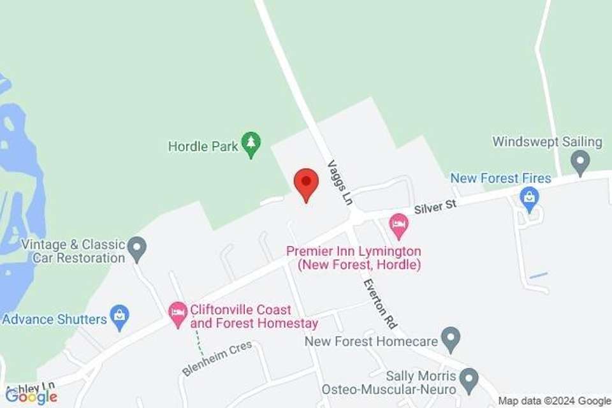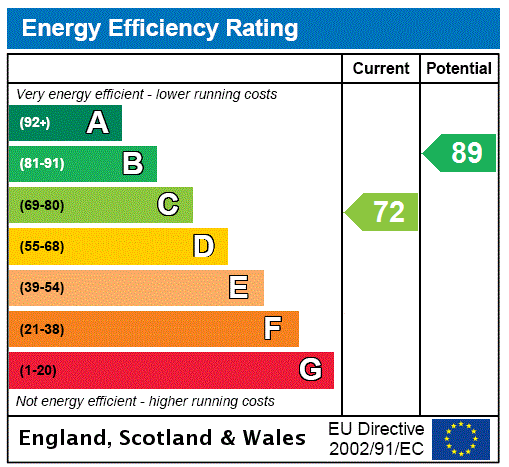3 bedroom semi-detached house for sale
semi-detached house
bedrooms
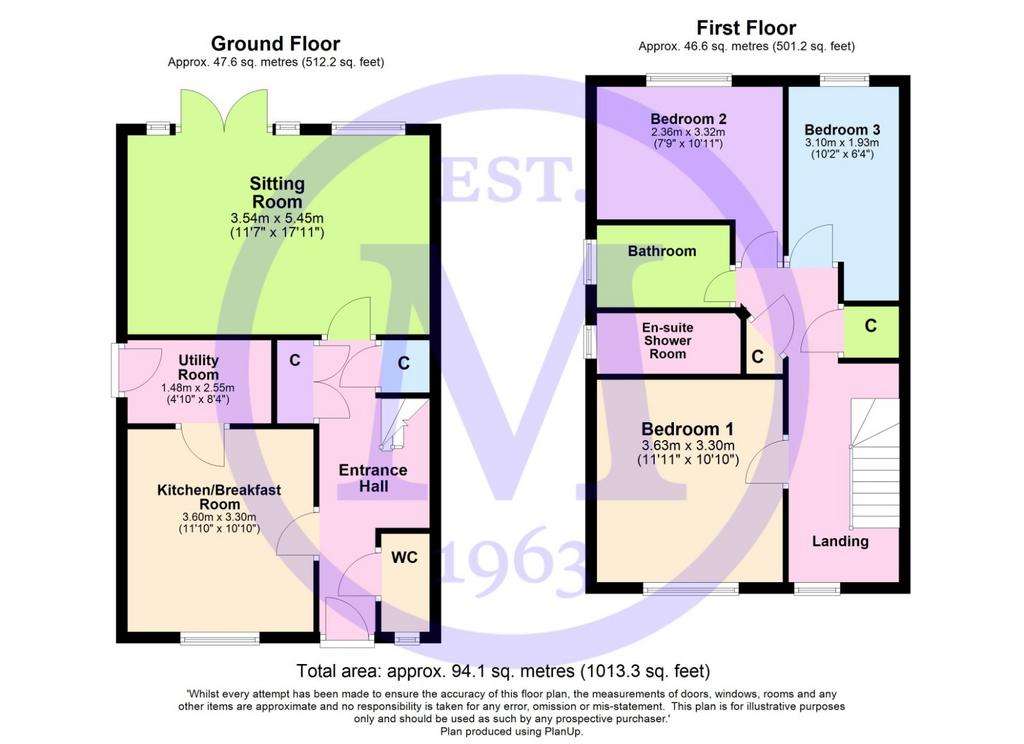
Property photos

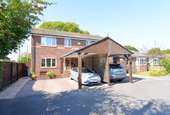

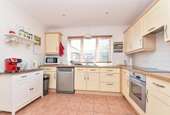
+18
Property description
A very well presented three bedroom semi-detached house forming part of a small and select gated development in a convenient position within the sought after village of Hordle. Other features of this lovely property include a good sized kitchen/breakfast room with a separate utility room, a ground floor cloakroom, an en-suite shower room to the master bedroom, a lovely sitting room with casement doors onto the rear garden and an internal viewing is strongly recommended to fully appreciate the property.
Entrance hall with double glazed front door, stairs to the first floor, cloaks cupboard and double storage cupboard.
Lovely sitting room with twin UPVC double glazed casement doors onto the patio and a lovely private outlook over the rear garden.
Modern kitchen/breakfast room fitted with a range of cream wall and base units with soft closing drawers and doors and a timber effect worktop with inset one and a half bowl sink unit with mixer tap over, integrated electric oven, induction hob and extractor, space for tall fridge freezer and breakfast table, space and plumbing for washing machine, recess ceiling spotlights, tiled flooring and an integrated fridge and separate freezer.
Useful separate utility room with a wall mounted Vaillant gas fired boiler, space and plumbing for washing machine and tumble dryer, tiled flooring, recess ceiling spotlights and extractor fan.
Ground floor cloakroom fitted with a modern white suite.
First floor landing with trap to the roof space, airing cupboard and a further storage cupboard.
Three bedrooms with a good sized master bedroom having an en-suite shower room fitted with a white suite comprising a fully tiled shower cubicle, wash basin, WC, tiled flooring, chrome ladder style heated towel rail, recess ceiling spotlights and extractor fan.
Family bathroom fitted with a modern white suite comprising a panel bath with a mixer tap and shower attachment over, wash basin, WC, tiled flooring, ladder style heated towel rail, recess ceiling spotlights and an extractor fan.
The development is accessed via twin remote control electric gates and benefits from a covered carport and further adjoining private parking space.
Adjoining the rear of the property is an area of textured paved patio with the remainder of the garden laid mainly to lawn with decorative stone borders, a timber garden shed, side access and all enjoying a good degree of privacy and seclusion.
Entrance hall with double glazed front door, stairs to the first floor, cloaks cupboard and double storage cupboard.
Lovely sitting room with twin UPVC double glazed casement doors onto the patio and a lovely private outlook over the rear garden.
Modern kitchen/breakfast room fitted with a range of cream wall and base units with soft closing drawers and doors and a timber effect worktop with inset one and a half bowl sink unit with mixer tap over, integrated electric oven, induction hob and extractor, space for tall fridge freezer and breakfast table, space and plumbing for washing machine, recess ceiling spotlights, tiled flooring and an integrated fridge and separate freezer.
Useful separate utility room with a wall mounted Vaillant gas fired boiler, space and plumbing for washing machine and tumble dryer, tiled flooring, recess ceiling spotlights and extractor fan.
Ground floor cloakroom fitted with a modern white suite.
First floor landing with trap to the roof space, airing cupboard and a further storage cupboard.
Three bedrooms with a good sized master bedroom having an en-suite shower room fitted with a white suite comprising a fully tiled shower cubicle, wash basin, WC, tiled flooring, chrome ladder style heated towel rail, recess ceiling spotlights and extractor fan.
Family bathroom fitted with a modern white suite comprising a panel bath with a mixer tap and shower attachment over, wash basin, WC, tiled flooring, ladder style heated towel rail, recess ceiling spotlights and an extractor fan.
The development is accessed via twin remote control electric gates and benefits from a covered carport and further adjoining private parking space.
Adjoining the rear of the property is an area of textured paved patio with the remainder of the garden laid mainly to lawn with decorative stone borders, a timber garden shed, side access and all enjoying a good degree of privacy and seclusion.
Interested in this property?
Council tax
First listed
2 weeks agoEnergy Performance Certificate
Marketed by
Mitchells Estate Agents - New Milton 8 Old Milton Road New Milton BH25 6DTPlacebuzz mortgage repayment calculator
Monthly repayment
The Est. Mortgage is for a 25 years repayment mortgage based on a 10% deposit and a 5.5% annual interest. It is only intended as a guide. Make sure you obtain accurate figures from your lender before committing to any mortgage. Your home may be repossessed if you do not keep up repayments on a mortgage.
- Streetview
DISCLAIMER: Property descriptions and related information displayed on this page are marketing materials provided by Mitchells Estate Agents - New Milton. Placebuzz does not warrant or accept any responsibility for the accuracy or completeness of the property descriptions or related information provided here and they do not constitute property particulars. Please contact Mitchells Estate Agents - New Milton for full details and further information.



