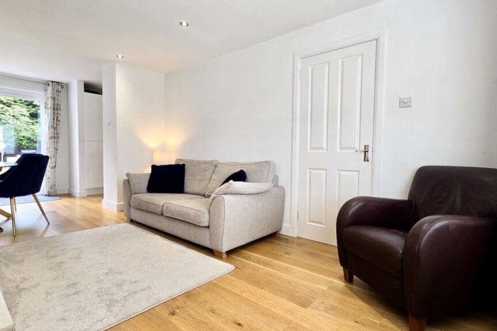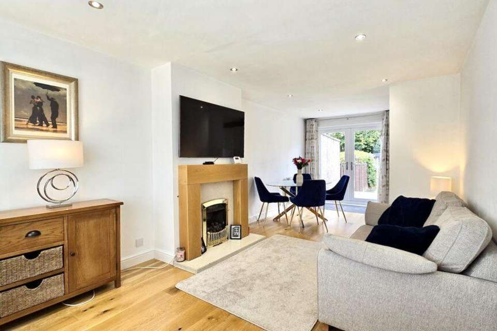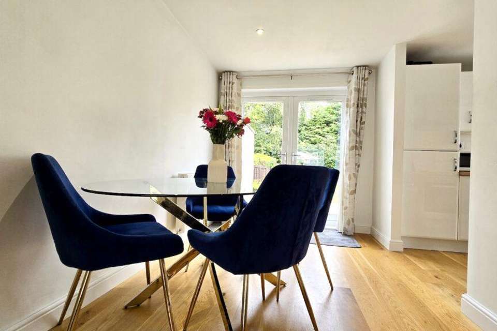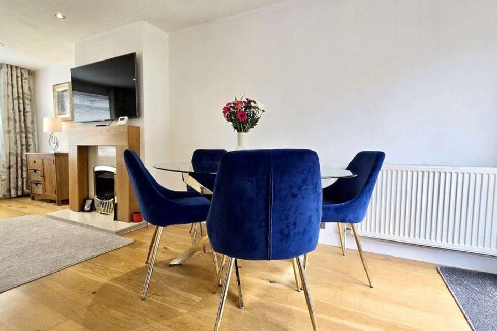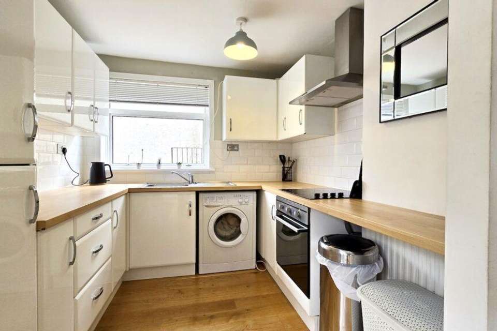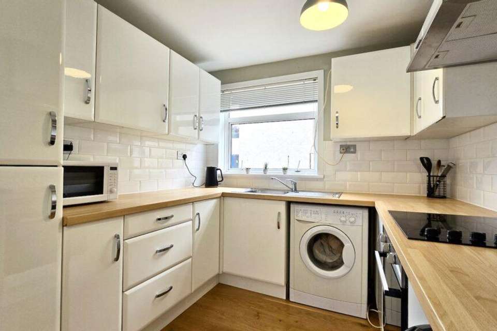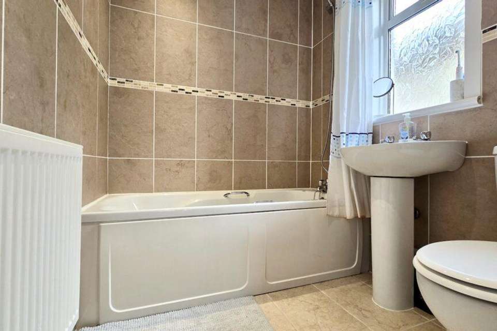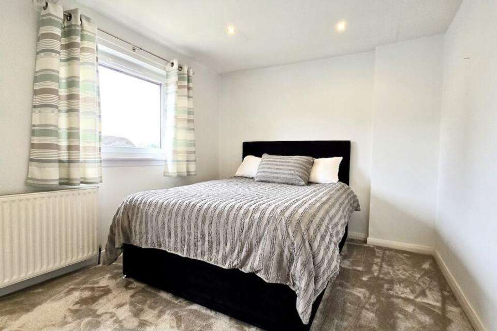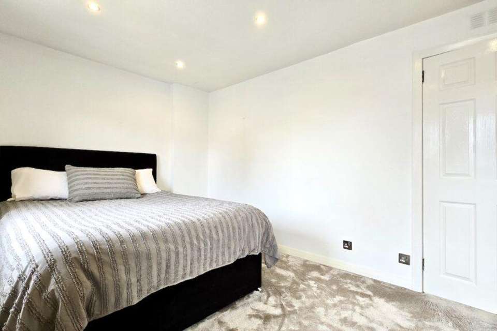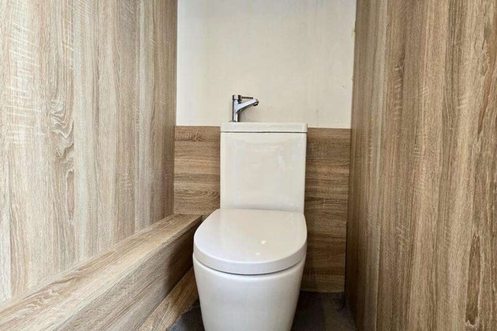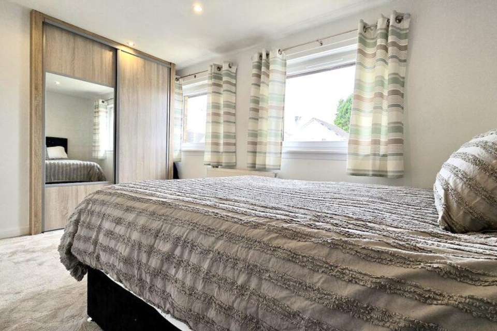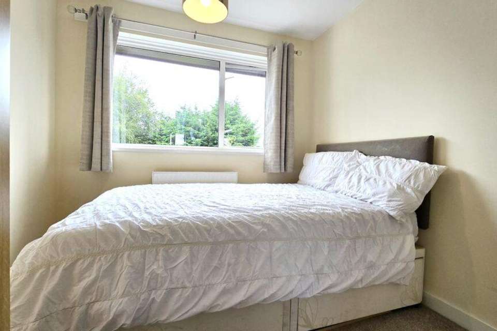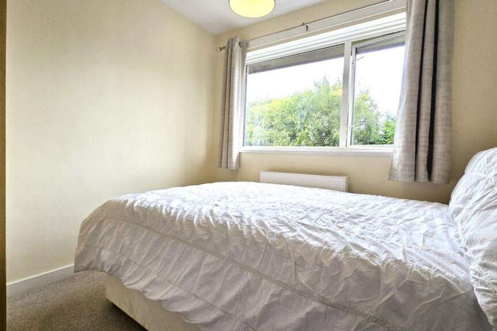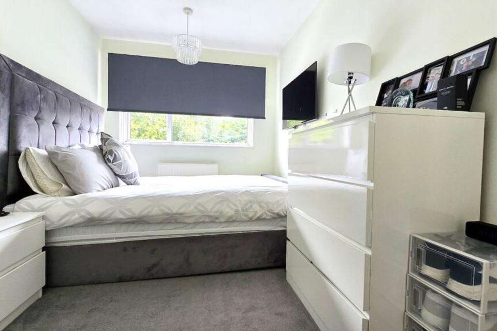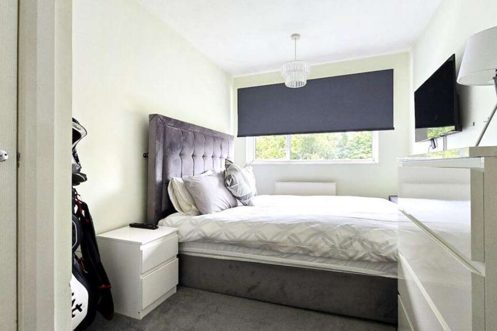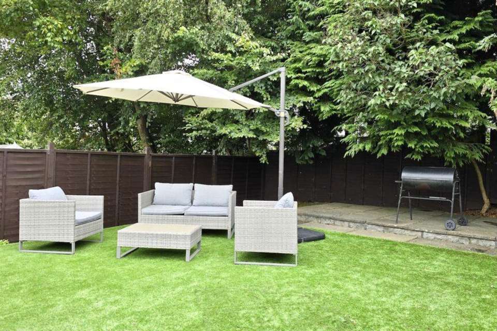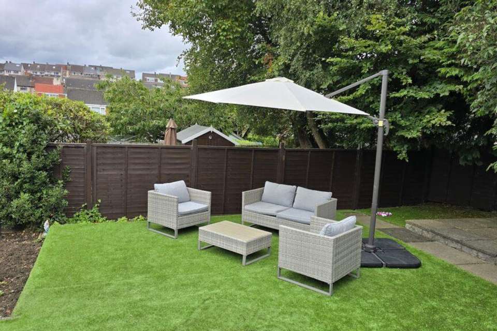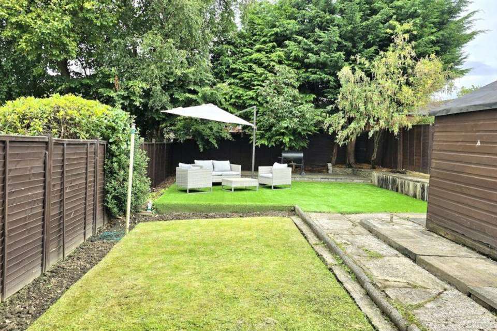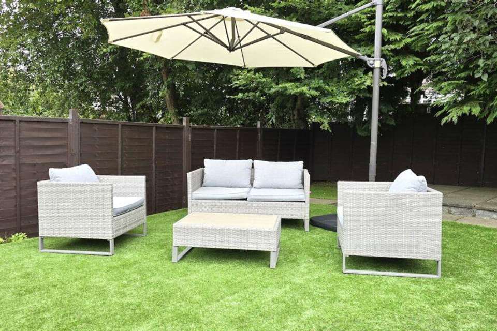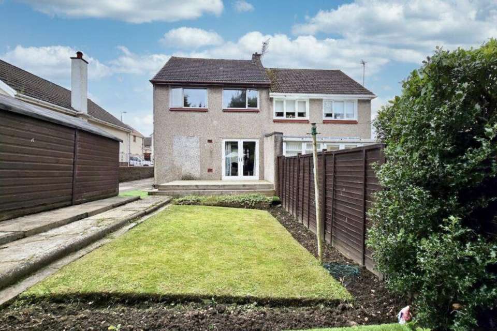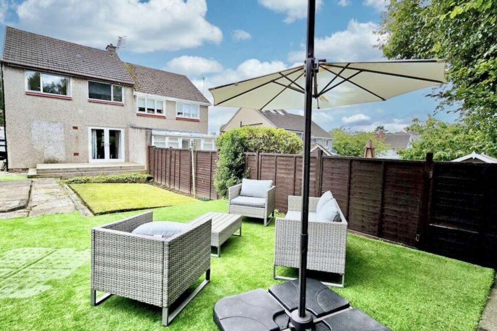3 bedroom semi-detached house for sale
semi-detached house
bedrooms
Property photos
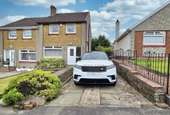
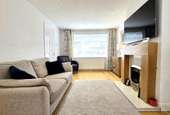
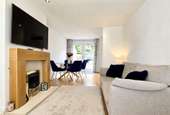
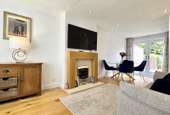
+21
Property description
This semi-detached family home offers spacious living accommodation, situated within one of Bishopbriggs's popular and sought after pockets. A highly popular residential address within the catchment area for local Schools and also close to a range of local amenities.
The accommodation comprises hallway with staircase off to the upper landing. Impressive front facing lounge with feature fire place and semi open plan dining area and Kitchen. The dining area facing towards to the rear of the property with French doors. The kitchen comes complete with a range of wall and base mounted units, integrated Fridge freezer, electric hob, stainless steel cooker hood and electric oven. There is also a spacious family bathroom with a white three- piece suite with shower over bath on ground floor level.
The upper accommodation provides landing space with two double sized bedrooms and a single third bedroom with storage space.. The main building benefits from gas heating and double glazing.
Outside, to both front and rear, there are private gardens, with the rear gardens featuring areas laid to lawn and a large decked area- ideal for entertaining outside in fine weather and good size driveway.
The property is positioned within a reasonable walking distance of a diverse range of shops and amenities in Bishopbriggs where thriving coffee shops, restaurants and delicatessens can be found. More extensive amenities are available at the Morrisons' and Asda store,
Recreational pursuits are varied including, health clubs/gyms and golf courses both public and private. Frequent public transport services provide rapid commuter access to the city centre. Schooling is available locally at primary and secondary level.
EER-D
LOUNGE-
DINING AREA- 6.90m x 3.09m
KITCHEN - 3.38m x 2.25m
BATHROOM- 1.87m x 1.66m
FIRST FLOOR
BEDROOM 1- 4.20m x 3.04m
BEDROOM 2- 3.51m x 3.02m
BEDROOM 3- 3.20m x 2.36m
TAX BAND (East Dunbartonshire)
Council Tax Band D
The accommodation comprises hallway with staircase off to the upper landing. Impressive front facing lounge with feature fire place and semi open plan dining area and Kitchen. The dining area facing towards to the rear of the property with French doors. The kitchen comes complete with a range of wall and base mounted units, integrated Fridge freezer, electric hob, stainless steel cooker hood and electric oven. There is also a spacious family bathroom with a white three- piece suite with shower over bath on ground floor level.
The upper accommodation provides landing space with two double sized bedrooms and a single third bedroom with storage space.. The main building benefits from gas heating and double glazing.
Outside, to both front and rear, there are private gardens, with the rear gardens featuring areas laid to lawn and a large decked area- ideal for entertaining outside in fine weather and good size driveway.
The property is positioned within a reasonable walking distance of a diverse range of shops and amenities in Bishopbriggs where thriving coffee shops, restaurants and delicatessens can be found. More extensive amenities are available at the Morrisons' and Asda store,
Recreational pursuits are varied including, health clubs/gyms and golf courses both public and private. Frequent public transport services provide rapid commuter access to the city centre. Schooling is available locally at primary and secondary level.
EER-D
LOUNGE-
DINING AREA- 6.90m x 3.09m
KITCHEN - 3.38m x 2.25m
BATHROOM- 1.87m x 1.66m
FIRST FLOOR
BEDROOM 1- 4.20m x 3.04m
BEDROOM 2- 3.51m x 3.02m
BEDROOM 3- 3.20m x 2.36m
TAX BAND (East Dunbartonshire)
Council Tax Band D
Interested in this property?
Council tax
First listed
2 weeks agoMarketed by
Bellus Property - Glasgow 108b Kirkintilloch Road Glasgow G64 2ABPlacebuzz mortgage repayment calculator
Monthly repayment
The Est. Mortgage is for a 25 years repayment mortgage based on a 10% deposit and a 5.5% annual interest. It is only intended as a guide. Make sure you obtain accurate figures from your lender before committing to any mortgage. Your home may be repossessed if you do not keep up repayments on a mortgage.
- Streetview
DISCLAIMER: Property descriptions and related information displayed on this page are marketing materials provided by Bellus Property - Glasgow. Placebuzz does not warrant or accept any responsibility for the accuracy or completeness of the property descriptions or related information provided here and they do not constitute property particulars. Please contact Bellus Property - Glasgow for full details and further information.





