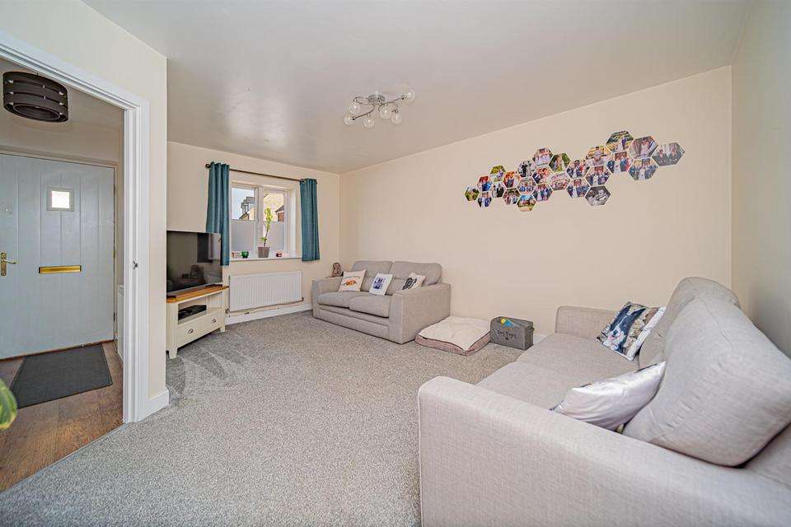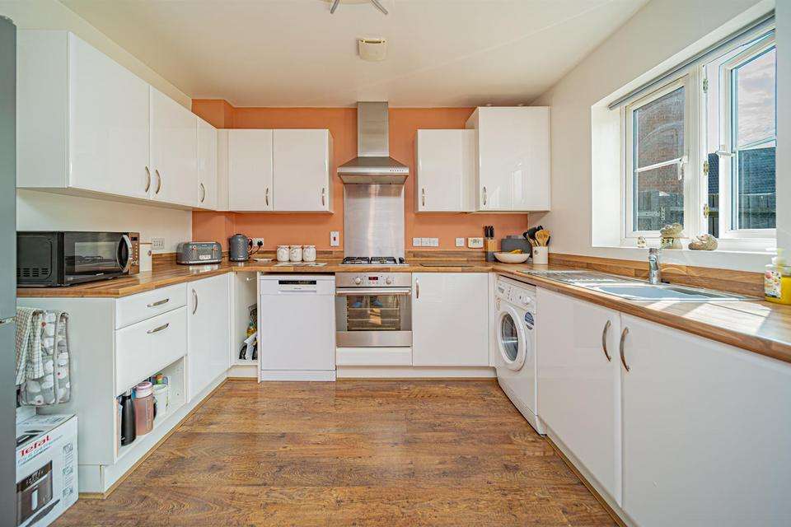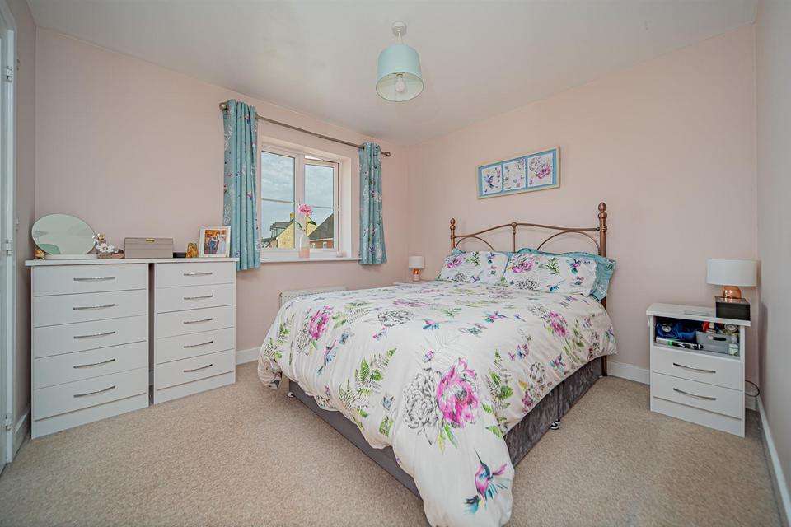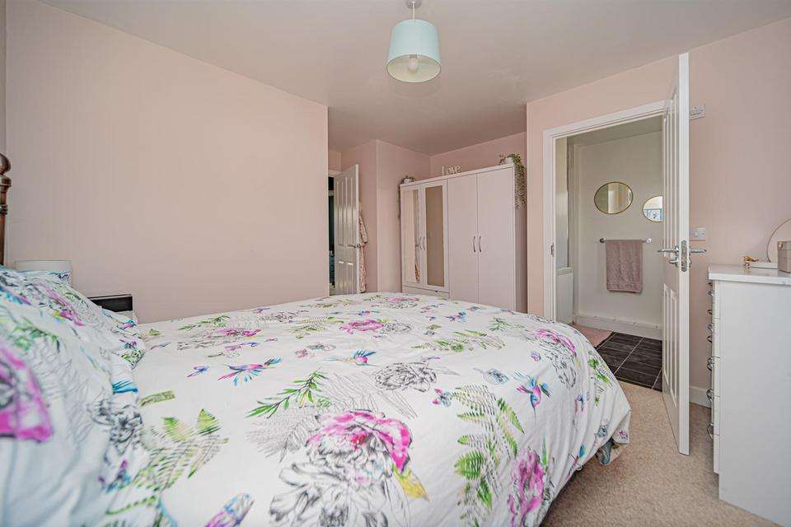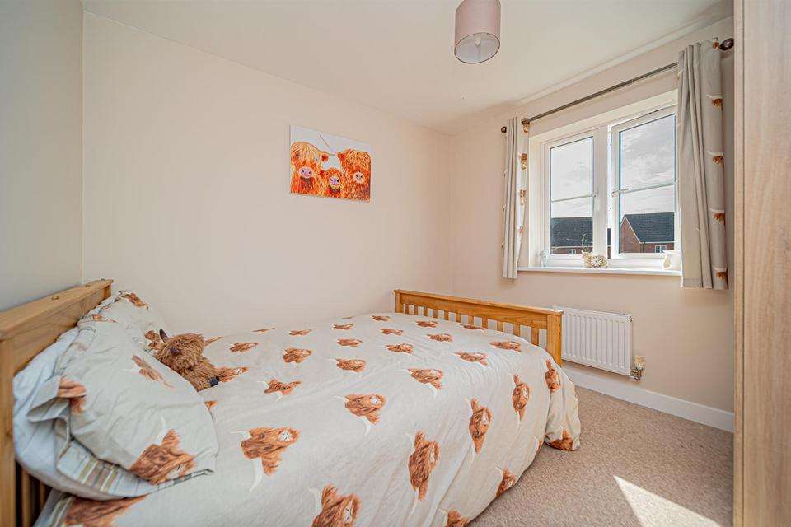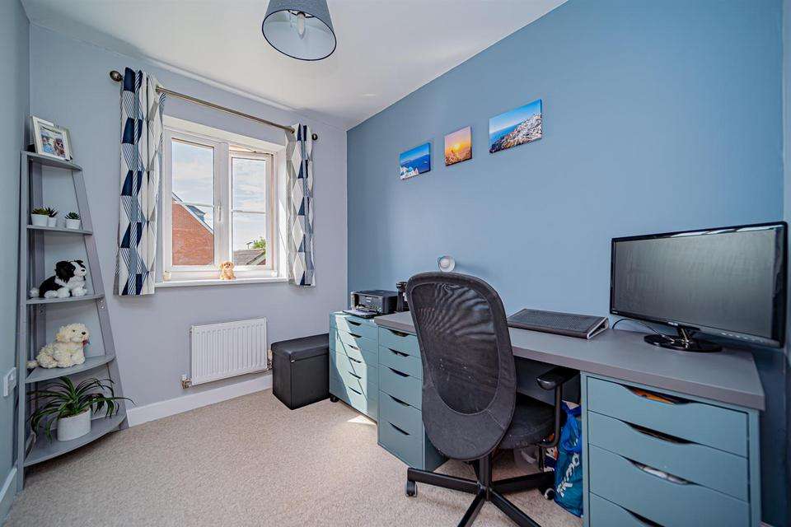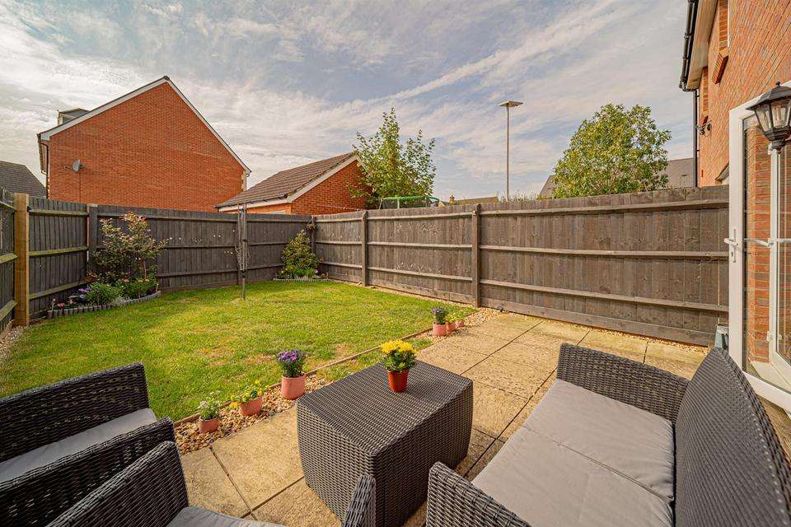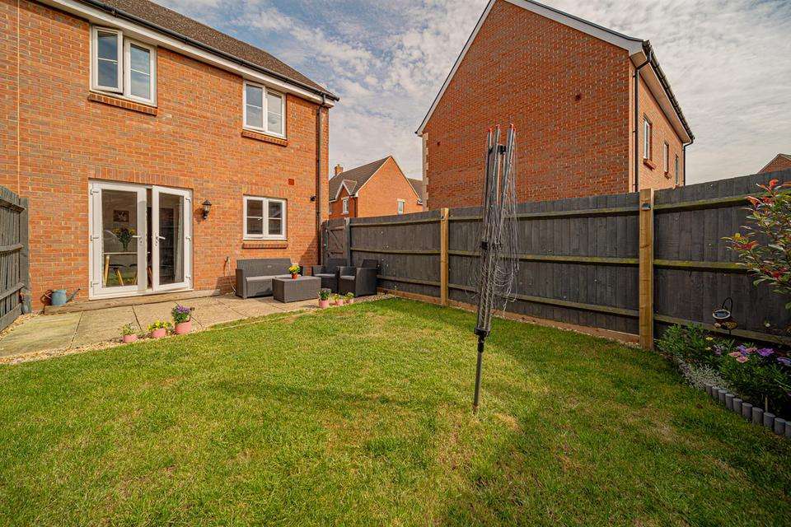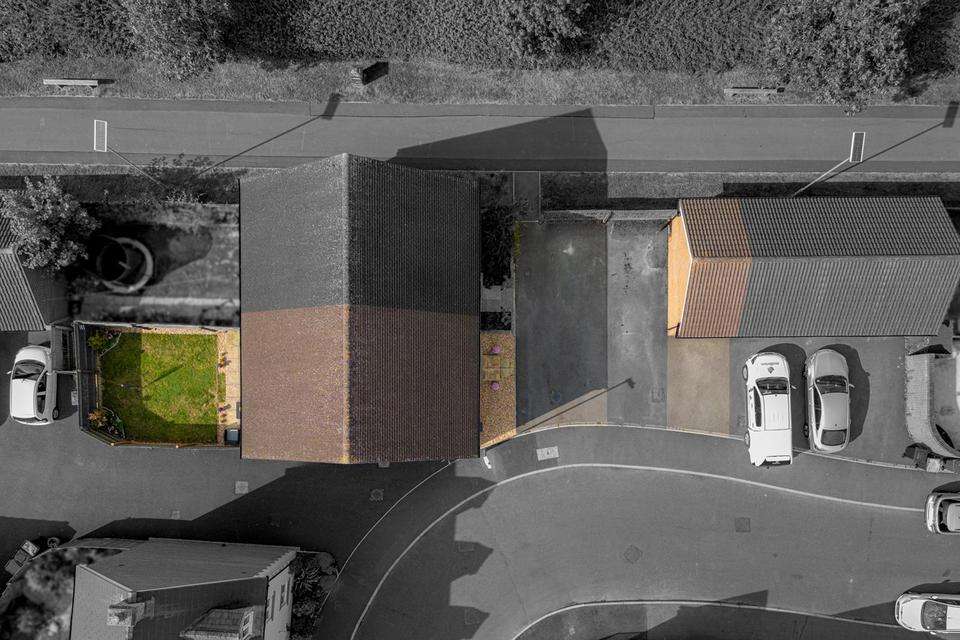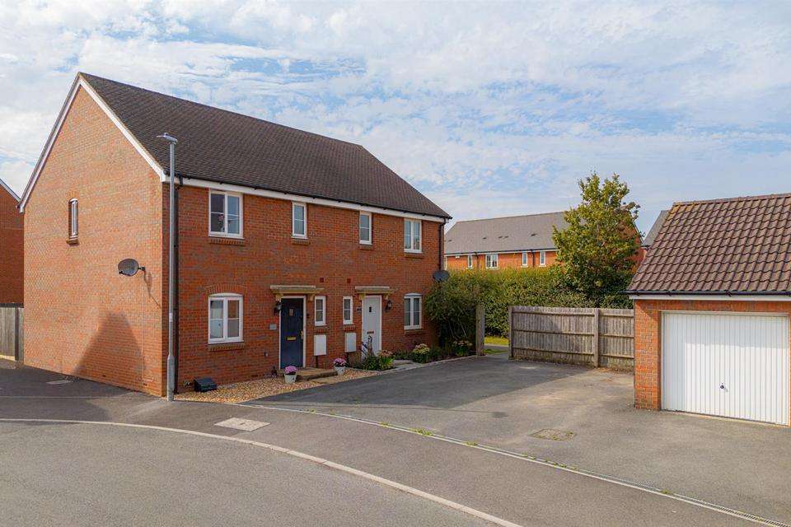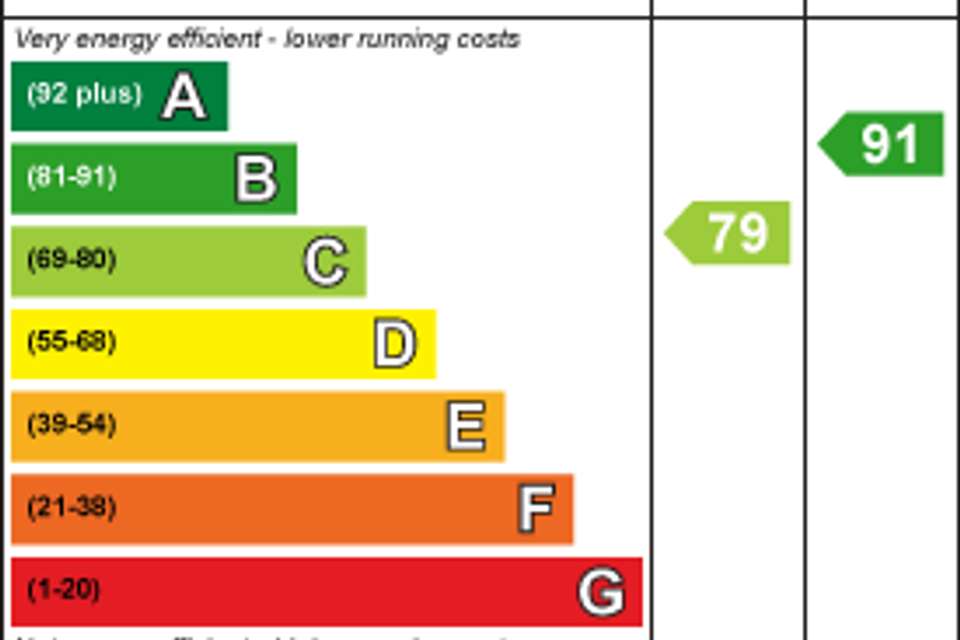3 bedroom semi-detached house for sale
semi-detached house
bedrooms
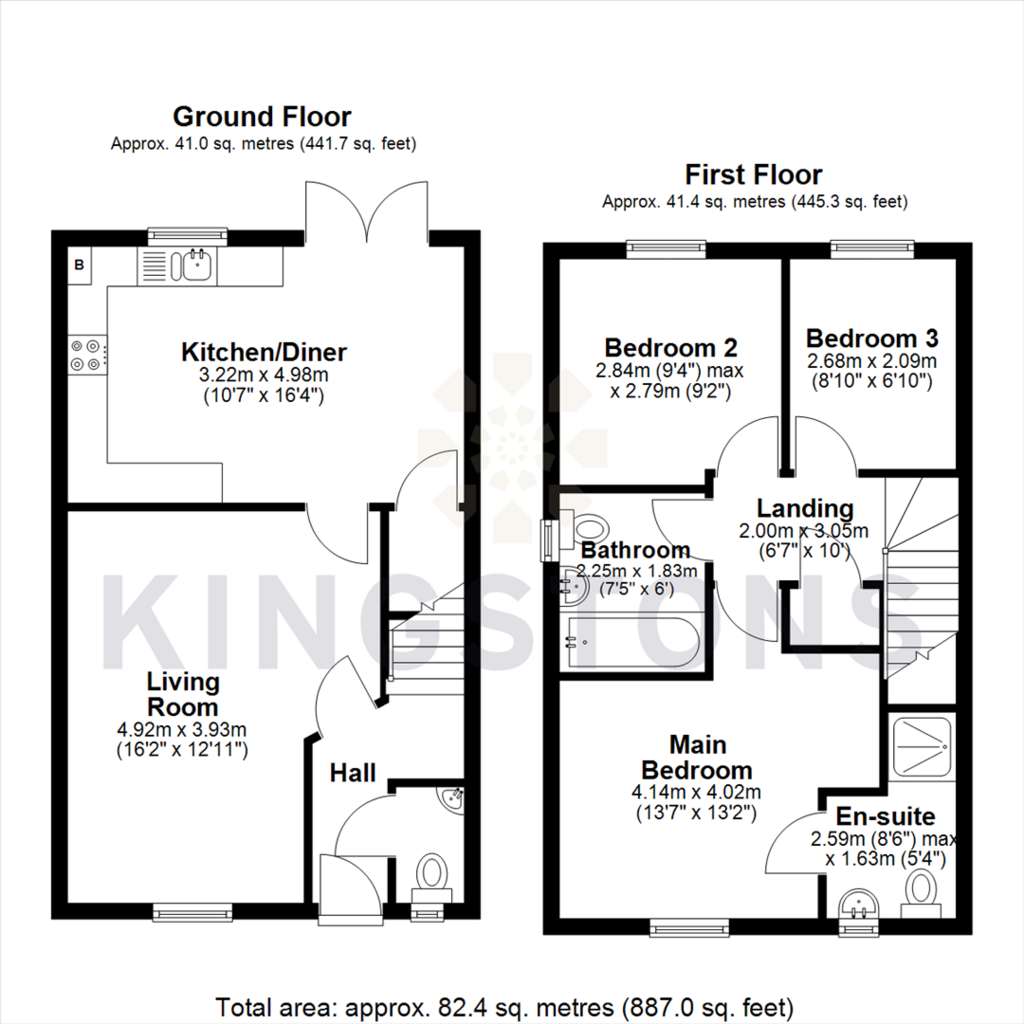
Property photos


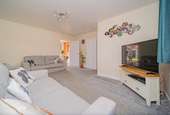

+13
Property description
Welcome to Nightingale Close, Melksham - a charming semi-detached house nestled in a quiet cul-de-sac, perfect for those seeking a peaceful retreat. This modern property boasts a spacious 887 sq ft layout, featuring 1 reception room, 3 cosy bedrooms, and 2 convenient bathrooms including an en-suite for added privacy.
One of the highlights of this lovely home is the sunny garden, ideal for enjoying a cup of tea on a lazy Sunday morning or hosting a summer barbecue with friends and family. The kitchen/diner is a delightful space for preparing delicious meals and entertaining guests, while the cloakroom adds a touch of convenience to your daily routine.
Parking will never be an issue with a garage and driveway offering ample space for your vehicles. Whether you're a growing family or a couple looking to settle down in a peaceful neighbourhood, this property ticks all the boxes. Don't miss out on the opportunity to make this house your home sweet home in Melksham.
Hall - Door to front elevation, doors to cloakroom and living room, stairs to first floor and radiator.
Cloakroom - Fitted with a two piece suite comprising of wash hand basin and low-level WC, window to front elevation and radiator.
Living Room - Window to front elevation, door to kitchen/diner and radiator.
Kitchen/Diner - Fitted with a matching range of base and eye level units with worktop space over, 1+1/2 bowl stainless steel sink unit with single drainer and mixer tap, space for fridge/freezer, dishwasher and washing machine, built-in electric fan assisted oven, built-in four ring gas hob with extractor hood over, window and double doors to rear elevation, door to cupboard and radiator.
Landing - Doors to bedrooms, bathroom and cupboard.
Main Bedroom - Window to front elevation, door to en-suite and radiator.
En-Suite - Fitted with a three piece suite comprising of shower, wash hand basin and low-level WC, window to front elevation and radiator.
Bedroom Two - Window to rear elevation and radiator.
Bedroom Three - Window to rear elevation and radiator.
Bathroom - Fitted with a three piece suite comprising of bath with shower over and glass screen, wash hand basin and low-level WC, window to side elevation and radiator.
Garden - Fully enclosed with side access, mainly laid to lawn with two mature borders and patio with external light, power and tap.
Garage - Located to the front of the property with up and over door.
Driveway - Split into two areas both to the front of the property with space for up to three vehicles, one being to the front of the garage.
Ground Maintenance Charge - Approx. £183 per annum.
One of the highlights of this lovely home is the sunny garden, ideal for enjoying a cup of tea on a lazy Sunday morning or hosting a summer barbecue with friends and family. The kitchen/diner is a delightful space for preparing delicious meals and entertaining guests, while the cloakroom adds a touch of convenience to your daily routine.
Parking will never be an issue with a garage and driveway offering ample space for your vehicles. Whether you're a growing family or a couple looking to settle down in a peaceful neighbourhood, this property ticks all the boxes. Don't miss out on the opportunity to make this house your home sweet home in Melksham.
Hall - Door to front elevation, doors to cloakroom and living room, stairs to first floor and radiator.
Cloakroom - Fitted with a two piece suite comprising of wash hand basin and low-level WC, window to front elevation and radiator.
Living Room - Window to front elevation, door to kitchen/diner and radiator.
Kitchen/Diner - Fitted with a matching range of base and eye level units with worktop space over, 1+1/2 bowl stainless steel sink unit with single drainer and mixer tap, space for fridge/freezer, dishwasher and washing machine, built-in electric fan assisted oven, built-in four ring gas hob with extractor hood over, window and double doors to rear elevation, door to cupboard and radiator.
Landing - Doors to bedrooms, bathroom and cupboard.
Main Bedroom - Window to front elevation, door to en-suite and radiator.
En-Suite - Fitted with a three piece suite comprising of shower, wash hand basin and low-level WC, window to front elevation and radiator.
Bedroom Two - Window to rear elevation and radiator.
Bedroom Three - Window to rear elevation and radiator.
Bathroom - Fitted with a three piece suite comprising of bath with shower over and glass screen, wash hand basin and low-level WC, window to side elevation and radiator.
Garden - Fully enclosed with side access, mainly laid to lawn with two mature borders and patio with external light, power and tap.
Garage - Located to the front of the property with up and over door.
Driveway - Split into two areas both to the front of the property with space for up to three vehicles, one being to the front of the garage.
Ground Maintenance Charge - Approx. £183 per annum.
Interested in this property?
Council tax
First listed
2 weeks agoEnergy Performance Certificate
Marketed by
Kingstons - Melksham 11 High Street Melksham SN12 6JRPlacebuzz mortgage repayment calculator
Monthly repayment
The Est. Mortgage is for a 25 years repayment mortgage based on a 10% deposit and a 5.5% annual interest. It is only intended as a guide. Make sure you obtain accurate figures from your lender before committing to any mortgage. Your home may be repossessed if you do not keep up repayments on a mortgage.
- Streetview
DISCLAIMER: Property descriptions and related information displayed on this page are marketing materials provided by Kingstons - Melksham. Placebuzz does not warrant or accept any responsibility for the accuracy or completeness of the property descriptions or related information provided here and they do not constitute property particulars. Please contact Kingstons - Melksham for full details and further information.


