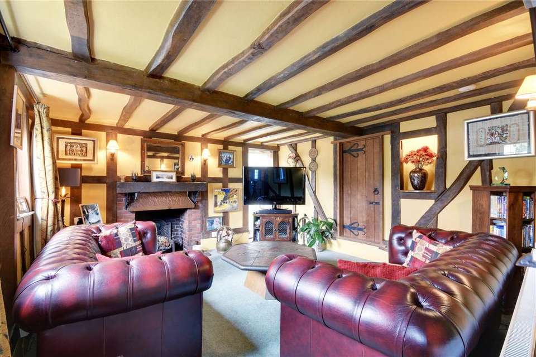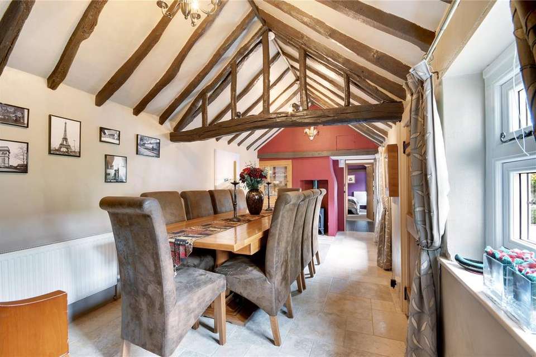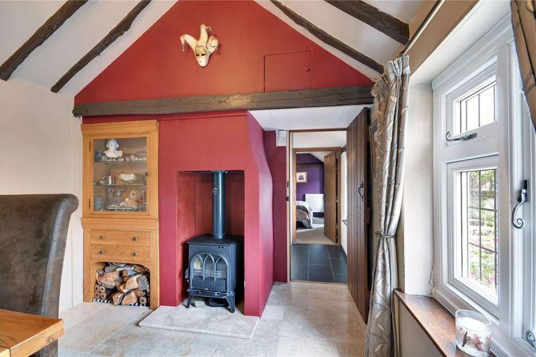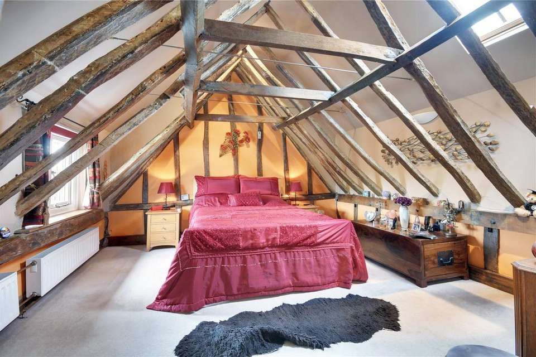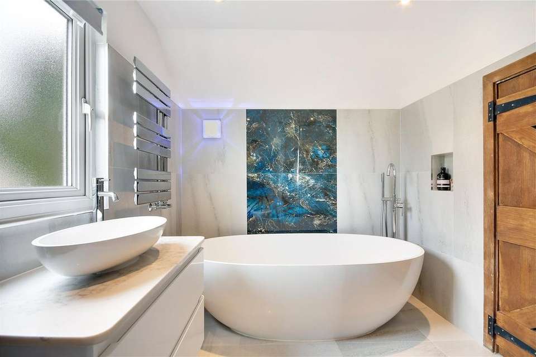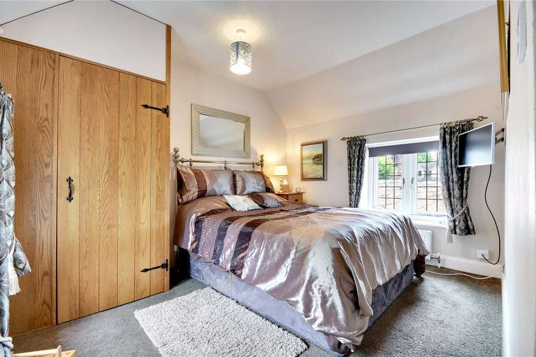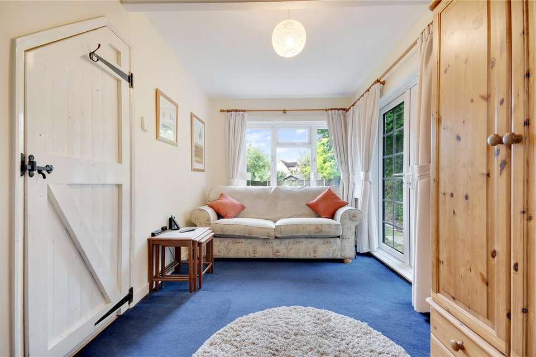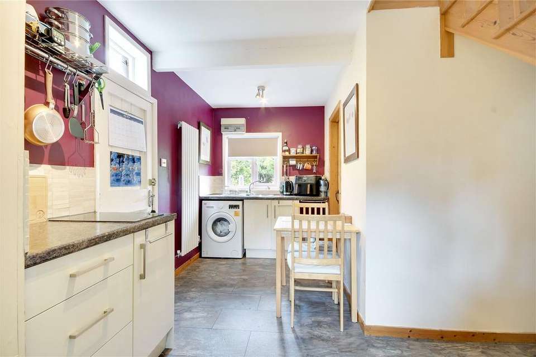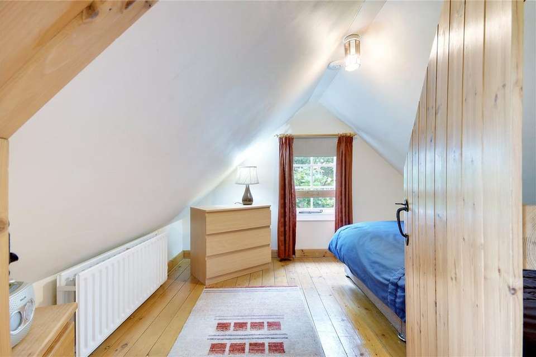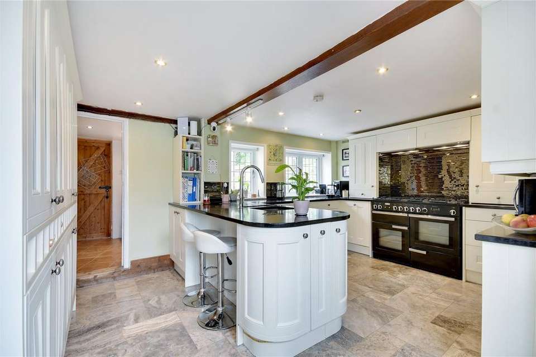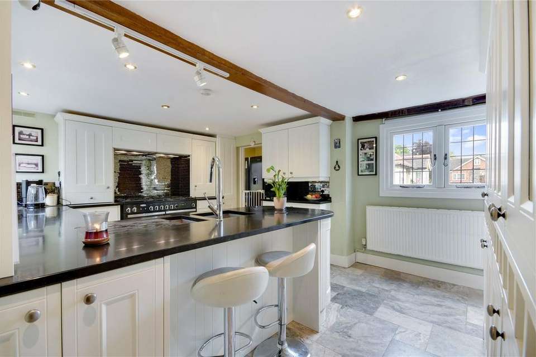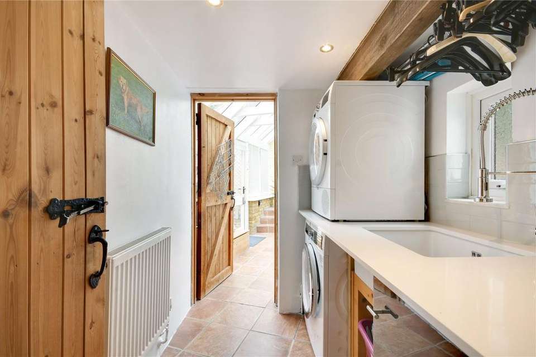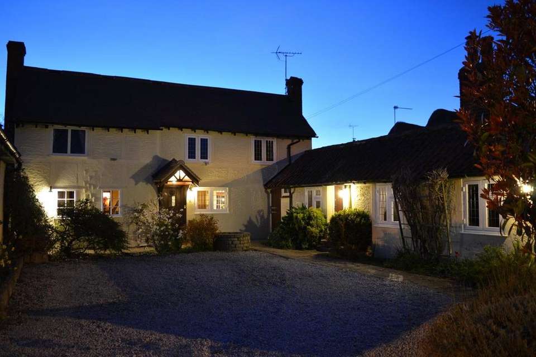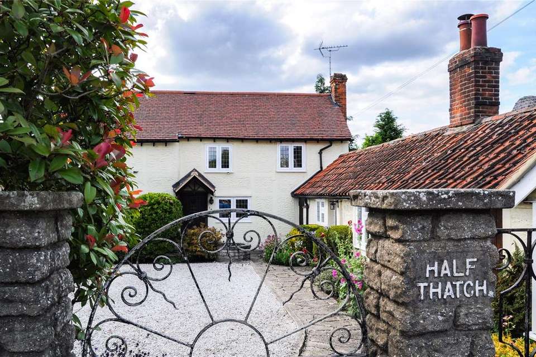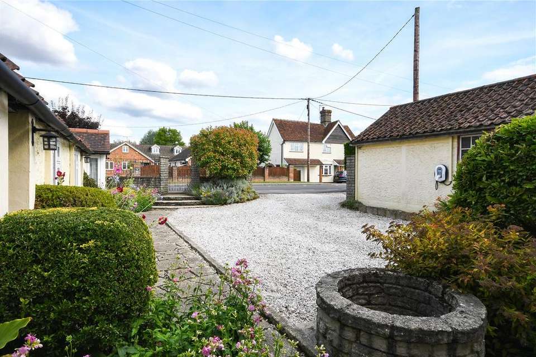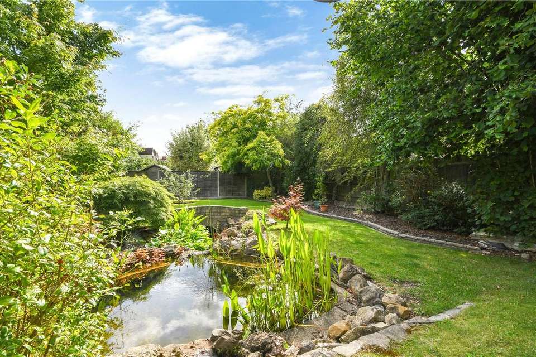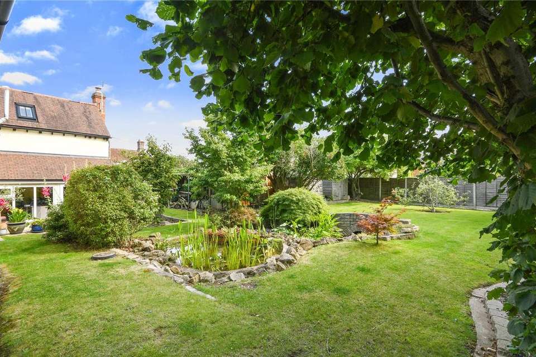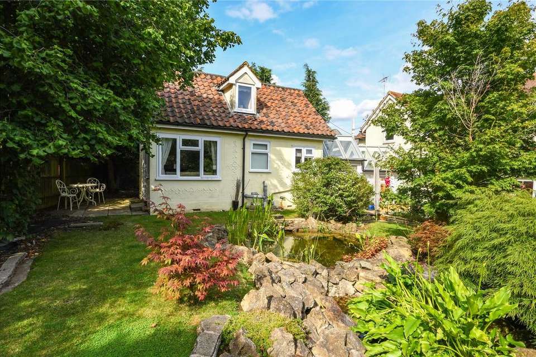5 bedroom detached house for sale
detached house
bedrooms
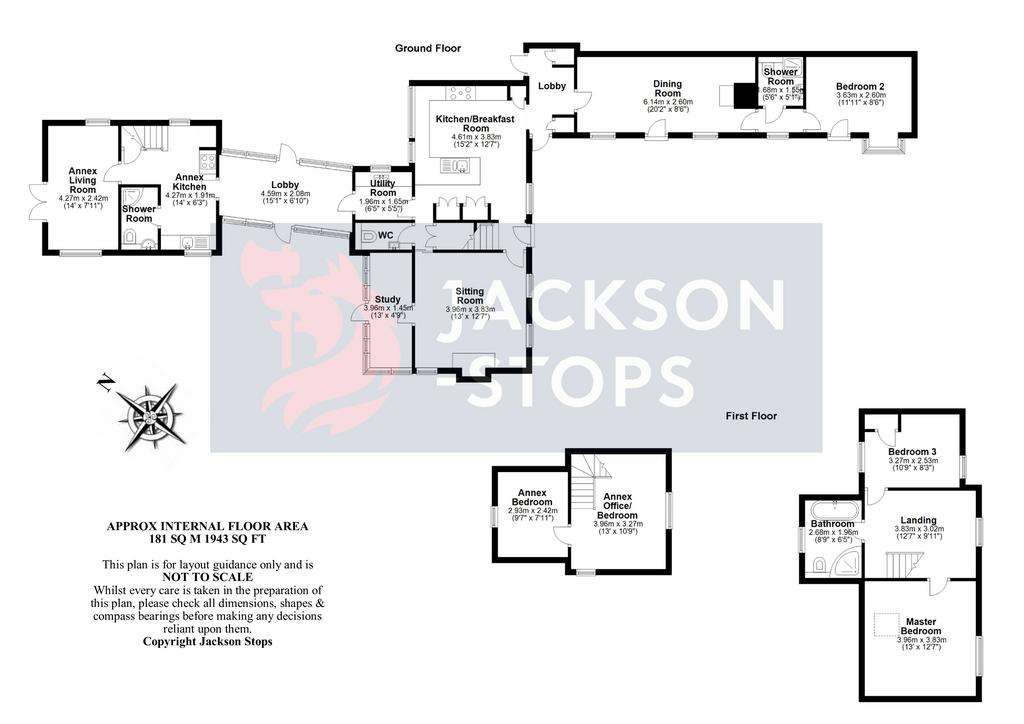
Property photos

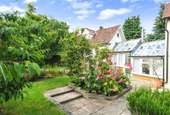


+26
Property description
A charming period residence thought to date back to the 17th century with modern additions and improvements. The property offers three double bedrooms to the main house and a further double bedroom to the annexe, accessed via a glass link. In all, there are three bathroom /shower rooms and four stunning receptions. The previous single garage is utilised as a music studio. Theres is parking for up to five vehicles to the extensive driveway. The property sits centrally within beautiful, landscaped grounds to the front and rear. Two rooms of the property contain Grade II listed features. EPC exempt.
DESCRIPTION
A stunning family residence offering the wealth of charm you would expect from a 17th century period home. The original section of the property incorporates the principal bedroom to the first floor and beautiful sitting room to the front of the house with exposed timbers, a lovely, exposed brick fireplace with open fire, secret doorway and access into the more modern adjoining study/garden room to the rear of the house. The garden room enjoys lovely views of the rear grounds and also opens onto the surrounding patio. The kitchen/breakfast room is located in the heart of the property with views onto the rear courtyard, kitchen breakfast bar, stone flooring and a gas fired Rangemaster cooker. Off the kitchen is a ground floor cloakroom and a separate utility/laundry room with further access to the glass link. Beyond the kitchen, to the East wing of the house is a secondary utility area with larder, external access to the rear courtyard and further access into the striking dining room with timber framed vaulted ceiling, fossilized Jerusalem stone flooring, inset wood burning stove, fitted display cabinet with log storage below and external access to the driveway. To the far end of the wing, beyond the dining room and inner hallway is bedroom two, potentially self-contained with further access to the driveway, a beautiful bay window and ensuite shower room. It is important to note that this section of the property could become income producing without any impact to the main house, if required. The main entrance to the property is located between the sitting room and kitchen, providing the main staircase to the two first floor bedrooms which are also good size doubles. Of note, the principal bedroom within the original section of the house, above the sitting room. This stunning vaulted bedroom enjoys views to the front and cleverly showcases and protects the original timber frame which has become one of the most important features within the property. Bedroom three benefits from a dual aspect and solid oak built in wardrobes. These two bedrooms are served by a beautifully fitted family bathroom with stone effect bath with matching sink and separate shower.
The previously mentioned glass link/conservatory looks onto and opens to both the rear garden and rear courtyard. It also sympathetically links the main house to the self-contained separate annexe, which once again offers fantastic potential for additional income, providing two floors of additional accommodation. To the ground floor there is a good size kitchen, ground floor bathroom and lovely living room with double doors opening to a private rear patio. The living room also boasts fine views of the grounds and pond. To the first floor there is a landing and double bedroom.
Externally
To the rear of the property the landscaped private garden is accessed via gated side entrance. A generous flagstone patio runs off the back of the garden room over to the glass link and rises to a delightful pond with built in border, a small bridge above a stream and beautiful rockery below a mix of Acers and lilies. The rear garden is predominantly laid to lawn with his and hers sheds and flower beds offering varying interest in colour throughout the year. There are cherry and apple trees along with further acers and various shrubs. The garden is extremely private and is enclosed by privacy fencing to all aspects.
To the side of the grounds the previous garage has been meticulously converted into a fantastic music studio with sound proofing and underfloor heating, with generous storage space to the front which is accessed by a conventional up and over garage door.
Gated access leads to a generous shingle driveway offering parking for 4/5 vehicles and an EV point. The beds surrounding the driveway have been well considered in their landscaping and benefits from a lovely brick-built rainwater well which is currently grated
Location
Great Leighs is approximately 8 miles north of
Chelmsford and includes a primary school, a local store/post office and two public houses and lies
approximately equidistant between the centre of Chelmsford, Braintree and Witham offering fantastic
commutability into central London. The property is
on a main bus route which offers easy access to
schools in Broomfield and Chelmsford including
King Edward VI Grammar School and Chelmsford
County High School for girls.
Services – Gas central heating. Up to 900 mps fast
Internet.
DESCRIPTION
A stunning family residence offering the wealth of charm you would expect from a 17th century period home. The original section of the property incorporates the principal bedroom to the first floor and beautiful sitting room to the front of the house with exposed timbers, a lovely, exposed brick fireplace with open fire, secret doorway and access into the more modern adjoining study/garden room to the rear of the house. The garden room enjoys lovely views of the rear grounds and also opens onto the surrounding patio. The kitchen/breakfast room is located in the heart of the property with views onto the rear courtyard, kitchen breakfast bar, stone flooring and a gas fired Rangemaster cooker. Off the kitchen is a ground floor cloakroom and a separate utility/laundry room with further access to the glass link. Beyond the kitchen, to the East wing of the house is a secondary utility area with larder, external access to the rear courtyard and further access into the striking dining room with timber framed vaulted ceiling, fossilized Jerusalem stone flooring, inset wood burning stove, fitted display cabinet with log storage below and external access to the driveway. To the far end of the wing, beyond the dining room and inner hallway is bedroom two, potentially self-contained with further access to the driveway, a beautiful bay window and ensuite shower room. It is important to note that this section of the property could become income producing without any impact to the main house, if required. The main entrance to the property is located between the sitting room and kitchen, providing the main staircase to the two first floor bedrooms which are also good size doubles. Of note, the principal bedroom within the original section of the house, above the sitting room. This stunning vaulted bedroom enjoys views to the front and cleverly showcases and protects the original timber frame which has become one of the most important features within the property. Bedroom three benefits from a dual aspect and solid oak built in wardrobes. These two bedrooms are served by a beautifully fitted family bathroom with stone effect bath with matching sink and separate shower.
The previously mentioned glass link/conservatory looks onto and opens to both the rear garden and rear courtyard. It also sympathetically links the main house to the self-contained separate annexe, which once again offers fantastic potential for additional income, providing two floors of additional accommodation. To the ground floor there is a good size kitchen, ground floor bathroom and lovely living room with double doors opening to a private rear patio. The living room also boasts fine views of the grounds and pond. To the first floor there is a landing and double bedroom.
Externally
To the rear of the property the landscaped private garden is accessed via gated side entrance. A generous flagstone patio runs off the back of the garden room over to the glass link and rises to a delightful pond with built in border, a small bridge above a stream and beautiful rockery below a mix of Acers and lilies. The rear garden is predominantly laid to lawn with his and hers sheds and flower beds offering varying interest in colour throughout the year. There are cherry and apple trees along with further acers and various shrubs. The garden is extremely private and is enclosed by privacy fencing to all aspects.
To the side of the grounds the previous garage has been meticulously converted into a fantastic music studio with sound proofing and underfloor heating, with generous storage space to the front which is accessed by a conventional up and over garage door.
Gated access leads to a generous shingle driveway offering parking for 4/5 vehicles and an EV point. The beds surrounding the driveway have been well considered in their landscaping and benefits from a lovely brick-built rainwater well which is currently grated
Location
Great Leighs is approximately 8 miles north of
Chelmsford and includes a primary school, a local store/post office and two public houses and lies
approximately equidistant between the centre of Chelmsford, Braintree and Witham offering fantastic
commutability into central London. The property is
on a main bus route which offers easy access to
schools in Broomfield and Chelmsford including
King Edward VI Grammar School and Chelmsford
County High School for girls.
Services – Gas central heating. Up to 900 mps fast
Internet.
Interested in this property?
Council tax
First listed
2 weeks agoMarketed by
Jackson-Stops - Chelmsford Dutch Barn, Old Park Farm Ford End, Chelmsford CM3 1LNPlacebuzz mortgage repayment calculator
Monthly repayment
The Est. Mortgage is for a 25 years repayment mortgage based on a 10% deposit and a 5.5% annual interest. It is only intended as a guide. Make sure you obtain accurate figures from your lender before committing to any mortgage. Your home may be repossessed if you do not keep up repayments on a mortgage.
- Streetview
DISCLAIMER: Property descriptions and related information displayed on this page are marketing materials provided by Jackson-Stops - Chelmsford. Placebuzz does not warrant or accept any responsibility for the accuracy or completeness of the property descriptions or related information provided here and they do not constitute property particulars. Please contact Jackson-Stops - Chelmsford for full details and further information.




