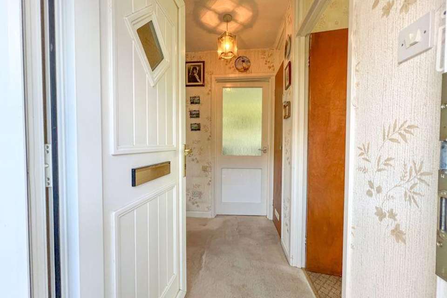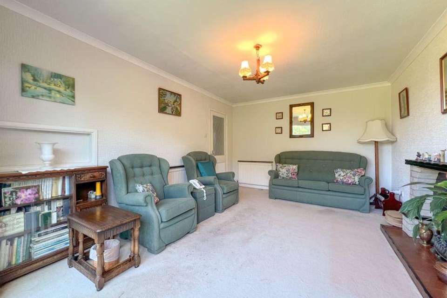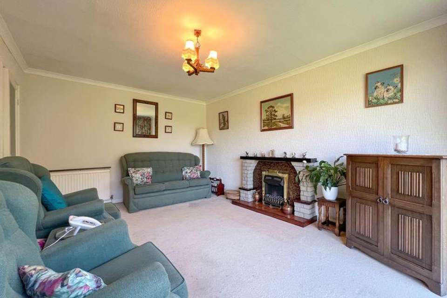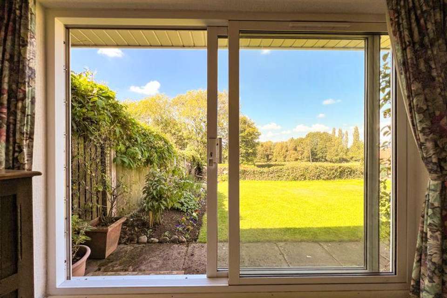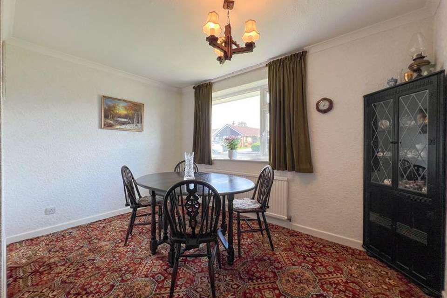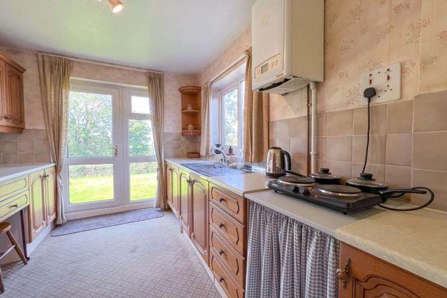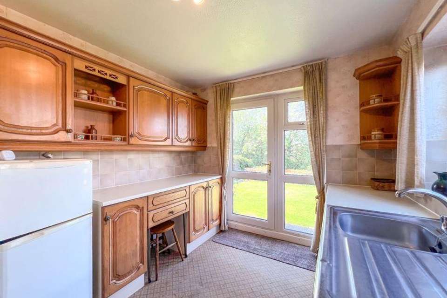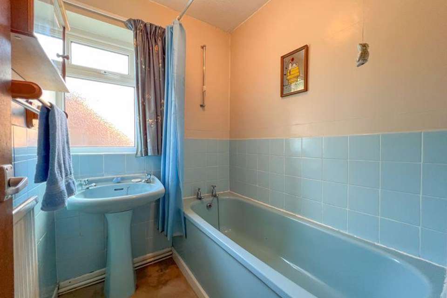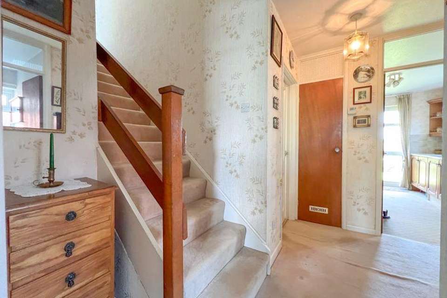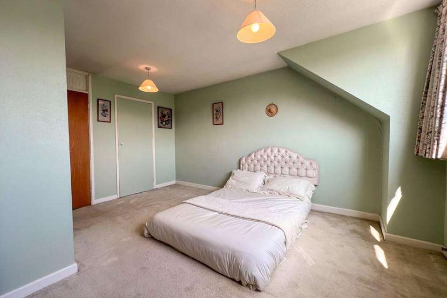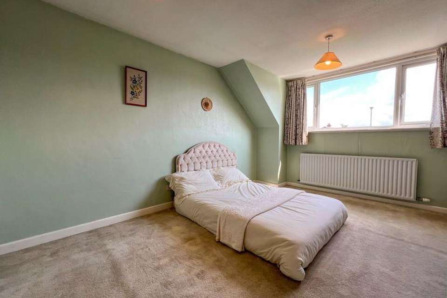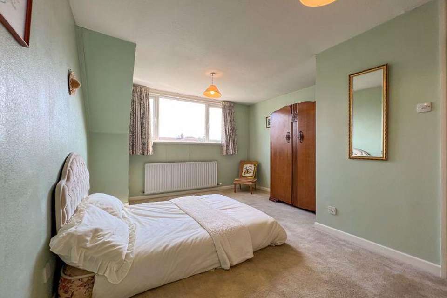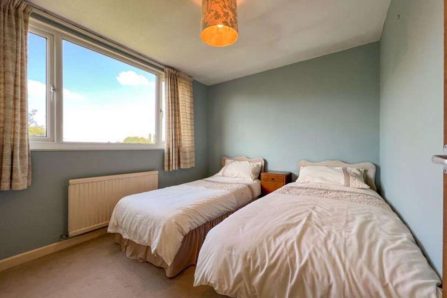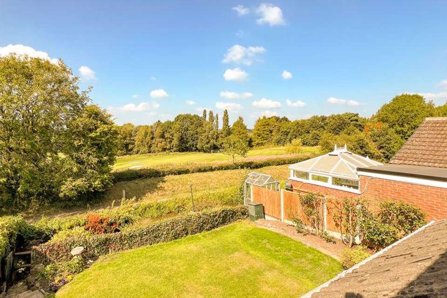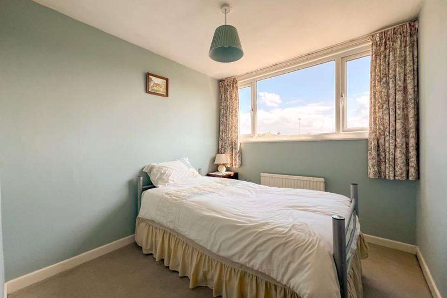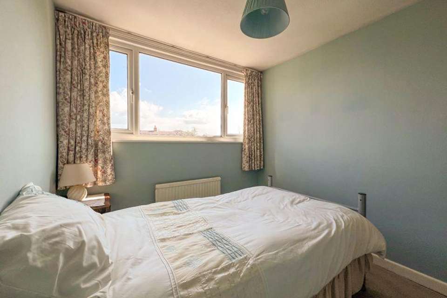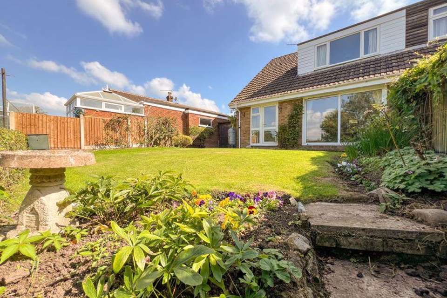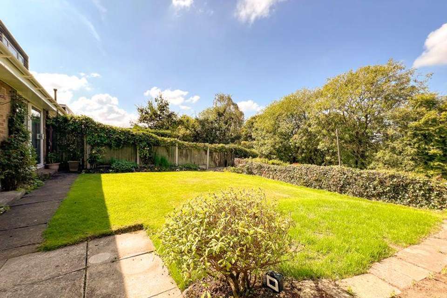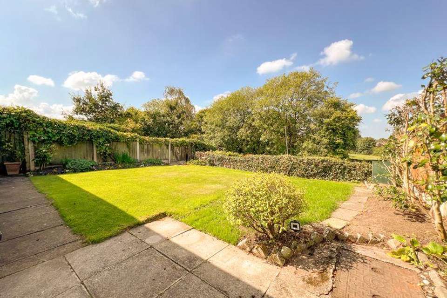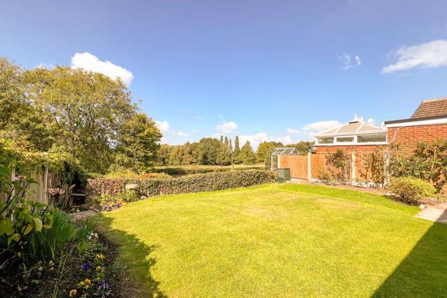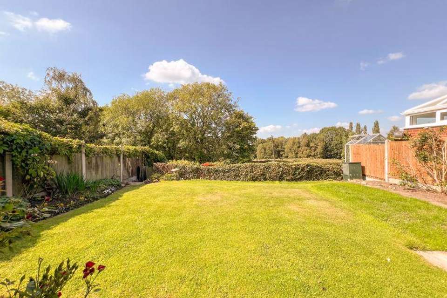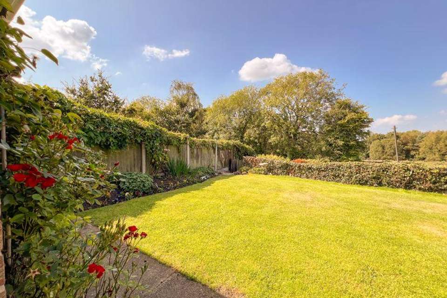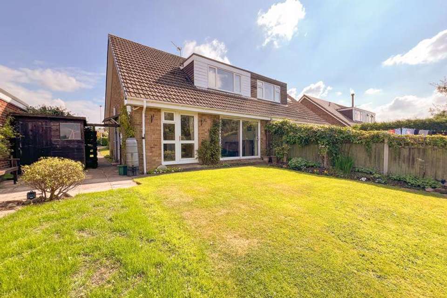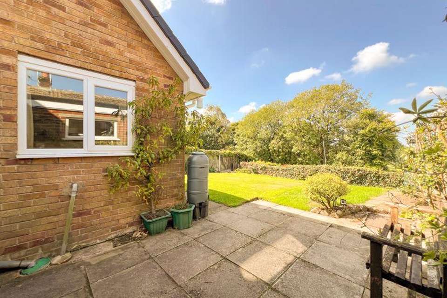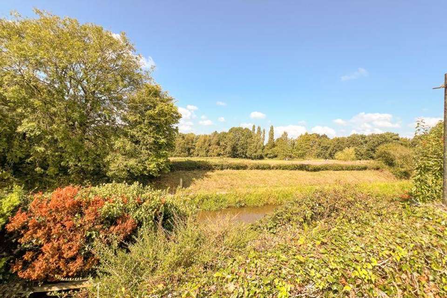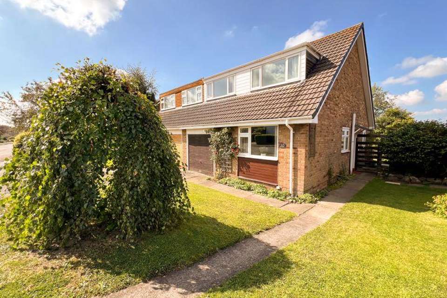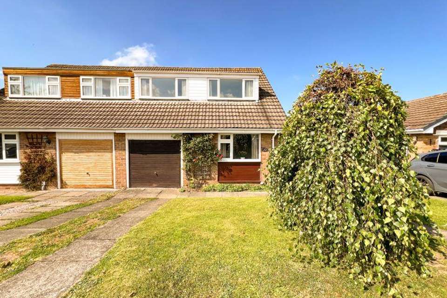3 bedroom semi-detached house for sale
semi-detached house
bedrooms
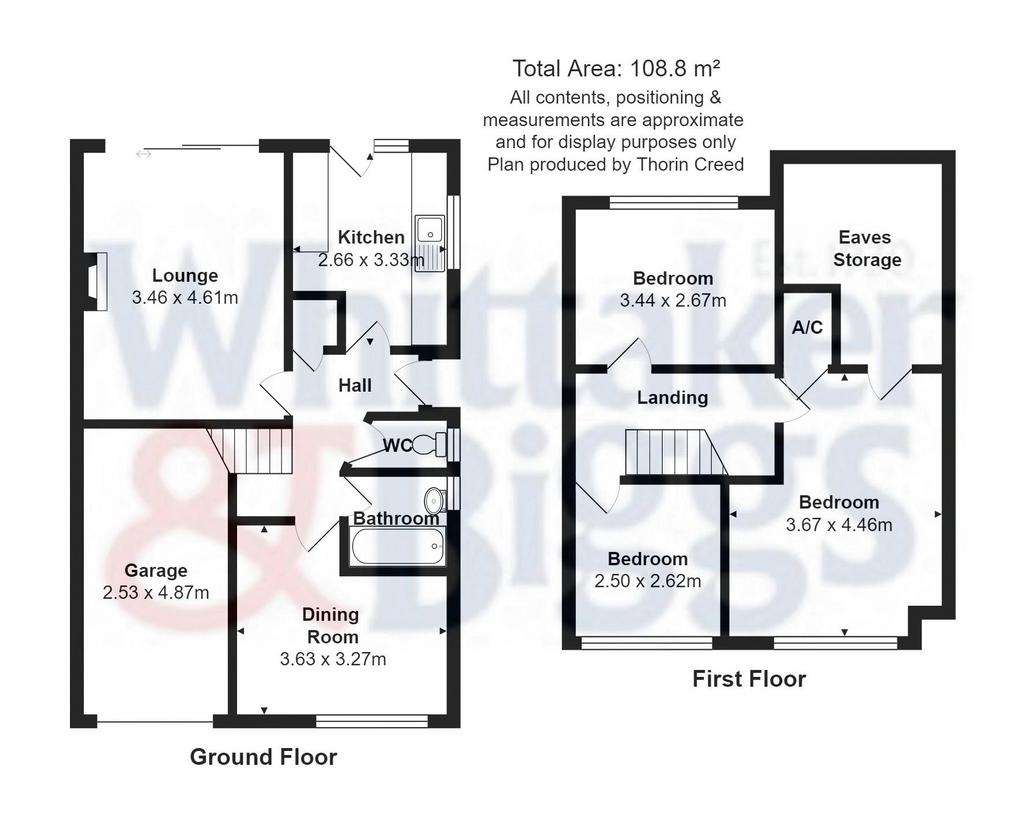
Property photos

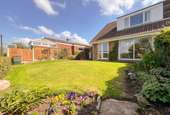
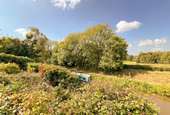
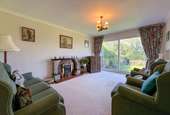
+27
Property description
*NEW INSTRUCTION* MORE DETAILS TO FOLLOW *Situated in a peaceful location of Mossley we are pleased to present to the market this three-bedroom semi- detached home, offering superb views of the open countryside and golf course whilst backing on to the local canal.The lawned gardens are immaculately cared for and offer array of plants and shrubs whilst to the side and front there is a further lawned area along with dedicated parking spaces plus an attached single garage.Internally the property comprises of a spacious lounge with again those previously mentioned views of the gardens, there is a dining room/ family room and a separate breakfast kitchen with access to the garden, to complete the ground floor there is a family bathroom and separate wc.To the first floor there are three bedrooms with the master bedroom offering the potential to create an en-suite shower room if desired.Mossley offers a wide range of local amenities including a bakery and post office whilst Congleton train station is a within close proximity, the town centre of Congleton also offers a wide range of eateries, bars and high street shopping facilities.Rural walks are equally within easy reach on your doorstep with Macclesfield Canal a stone's throw away, whilst Bosley cloud, Astbury Mere Country Park and Biddulph valley way a short distance away.Offered with no onward chain a viewing is essential to fully appreciate this home and it's beautiful surroundings.
Entrance Hallway
Having a UPVC front entrance door with access into the entrance hallway, access to the ground floor and stairs to the first floor landing.
Lounge - 15' 1'' x 11' 4'' (4.61m x 3.46m)
Having UPVC double glazed sliding doors with access to the garden area. Coving to ceiling. Feature fireplace with a coal effect electric fire with wooden mantle over.
Dining Room - 11' 11'' x 10' 3'' (3.64m x 3.12m)
Having a UPVC double glazed window to the front aspect overlooking the front garden. Coving to ceiling. Radiator.
Kitchen - 8' 8'' x 11' 5'' (2.63m x 3.48m)
Having a UPVC double glazed window to the side aspect and a UPVC door with access to the garden. Comprising of a range of wall cupboard and base units with work surfaces over, incorporating a stainless steal steel sink and drainer with mixer taps over. Space for fridge freezer. Space for oven. Tiled splashback. Housing the boiler. Radiator.
Bathroom - 5' 7'' x 5' 2'' (1.69m x 1.57m)
Having a UPVC double glazed obscured window to the side aspectComprising of a two piece suite featuring a panelled bath, pedestal wash hand basin with chrome mixer taps over. Radiator.
Separate WC - 4' 6'' x 2' 7'' (1.36m x 0.80m)
Having a UPVC double glazed obscured window to the side aspect. Comprising of a WC.
First Floor Landing
Access to the loft. Radiator.
Bedroom One - 12' 0'' x 14' 8'' (3.66m x 4.47m)
Having a UPVC double glazed window to the front aspect. Radiator.Access to storage cupboard (2.69 x 2.55 into the eaves.)having a handy storage cupboard with space into the eaves. Has the potential to create an en-suite shower room or useful storage space.Separate cupboard housing the water tank. With storage space above.
Bedroom Two - 11' 4'' x 8' 6'' (3.45m x 2.6m)
Having a UPVC double glazed window to the rear aspect with open views of the countryside. Radiator.
Bedroom Three - 8' 2'' x 8' 7'' (2.49m x 2.61m)
Having a UPVC double glazed window to the front aspect with views of the garden. Radiator.
Externally
Having a lawned garden with an array of shrubs and mature bushes. An additional patio area to the side with side access gate to the front path leading to the side entrance door. Uninterrupted open views of the canal and countryside.
Garage - 16' 6'' x 8' 4'' (5.02m x 2.53m)
Having an up and over door.
Council Tax Band: C
Tenure: Freehold
Entrance Hallway
Having a UPVC front entrance door with access into the entrance hallway, access to the ground floor and stairs to the first floor landing.
Lounge - 15' 1'' x 11' 4'' (4.61m x 3.46m)
Having UPVC double glazed sliding doors with access to the garden area. Coving to ceiling. Feature fireplace with a coal effect electric fire with wooden mantle over.
Dining Room - 11' 11'' x 10' 3'' (3.64m x 3.12m)
Having a UPVC double glazed window to the front aspect overlooking the front garden. Coving to ceiling. Radiator.
Kitchen - 8' 8'' x 11' 5'' (2.63m x 3.48m)
Having a UPVC double glazed window to the side aspect and a UPVC door with access to the garden. Comprising of a range of wall cupboard and base units with work surfaces over, incorporating a stainless steal steel sink and drainer with mixer taps over. Space for fridge freezer. Space for oven. Tiled splashback. Housing the boiler. Radiator.
Bathroom - 5' 7'' x 5' 2'' (1.69m x 1.57m)
Having a UPVC double glazed obscured window to the side aspectComprising of a two piece suite featuring a panelled bath, pedestal wash hand basin with chrome mixer taps over. Radiator.
Separate WC - 4' 6'' x 2' 7'' (1.36m x 0.80m)
Having a UPVC double glazed obscured window to the side aspect. Comprising of a WC.
First Floor Landing
Access to the loft. Radiator.
Bedroom One - 12' 0'' x 14' 8'' (3.66m x 4.47m)
Having a UPVC double glazed window to the front aspect. Radiator.Access to storage cupboard (2.69 x 2.55 into the eaves.)having a handy storage cupboard with space into the eaves. Has the potential to create an en-suite shower room or useful storage space.Separate cupboard housing the water tank. With storage space above.
Bedroom Two - 11' 4'' x 8' 6'' (3.45m x 2.6m)
Having a UPVC double glazed window to the rear aspect with open views of the countryside. Radiator.
Bedroom Three - 8' 2'' x 8' 7'' (2.49m x 2.61m)
Having a UPVC double glazed window to the front aspect with views of the garden. Radiator.
Externally
Having a lawned garden with an array of shrubs and mature bushes. An additional patio area to the side with side access gate to the front path leading to the side entrance door. Uninterrupted open views of the canal and countryside.
Garage - 16' 6'' x 8' 4'' (5.02m x 2.53m)
Having an up and over door.
Council Tax Band: C
Tenure: Freehold
Interested in this property?
Council tax
First listed
2 weeks agoMarketed by
Whittaker & Biggs - Congleton 16 High Street Congleton, Cheshire CW12 1BDPlacebuzz mortgage repayment calculator
Monthly repayment
The Est. Mortgage is for a 25 years repayment mortgage based on a 10% deposit and a 5.5% annual interest. It is only intended as a guide. Make sure you obtain accurate figures from your lender before committing to any mortgage. Your home may be repossessed if you do not keep up repayments on a mortgage.
- Streetview
DISCLAIMER: Property descriptions and related information displayed on this page are marketing materials provided by Whittaker & Biggs - Congleton. Placebuzz does not warrant or accept any responsibility for the accuracy or completeness of the property descriptions or related information provided here and they do not constitute property particulars. Please contact Whittaker & Biggs - Congleton for full details and further information.





