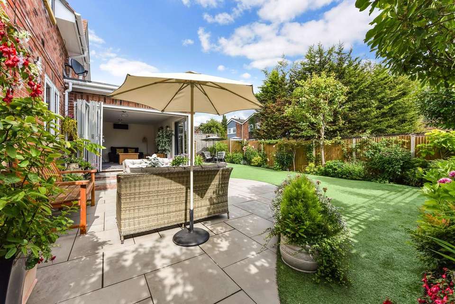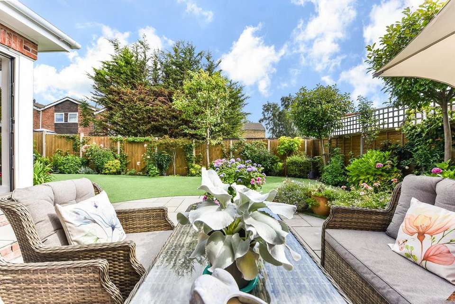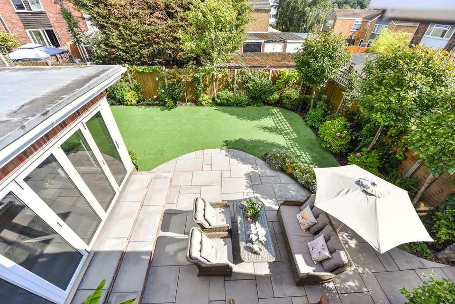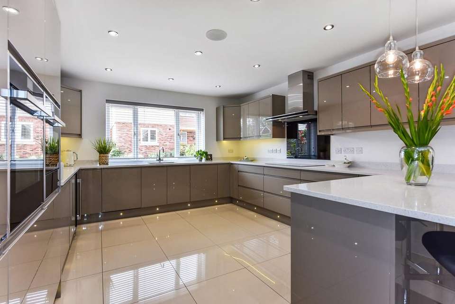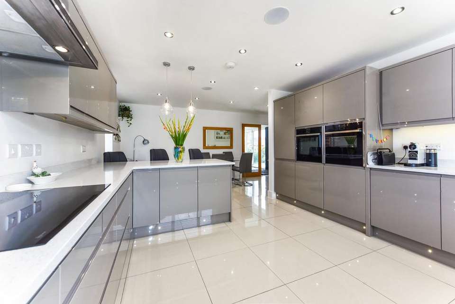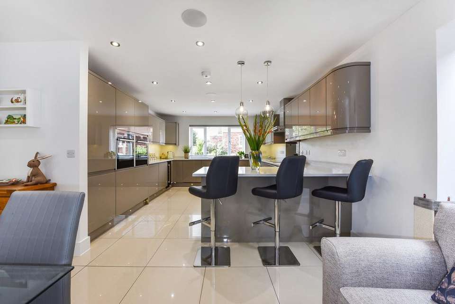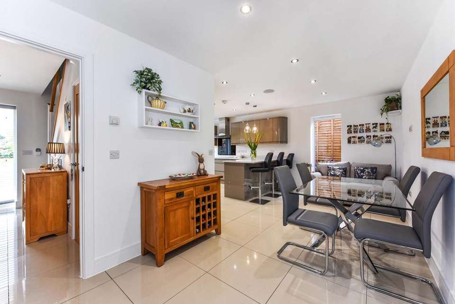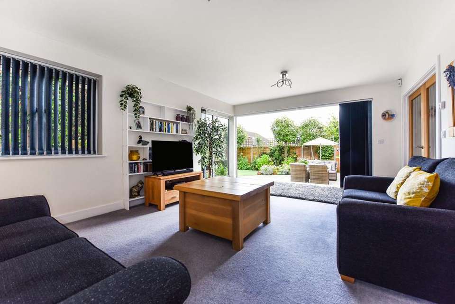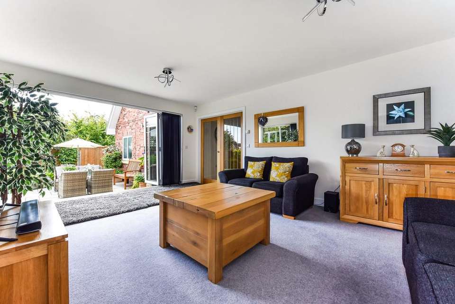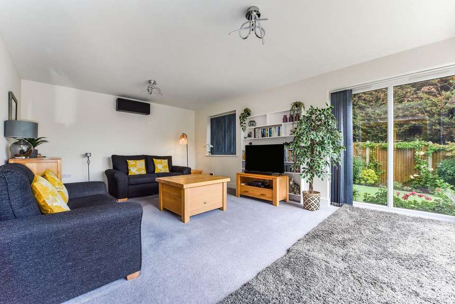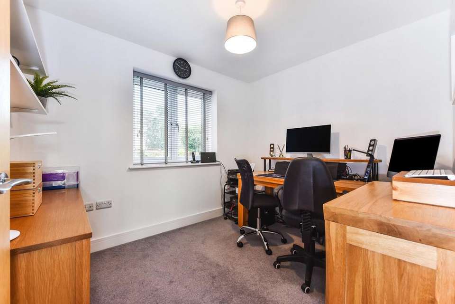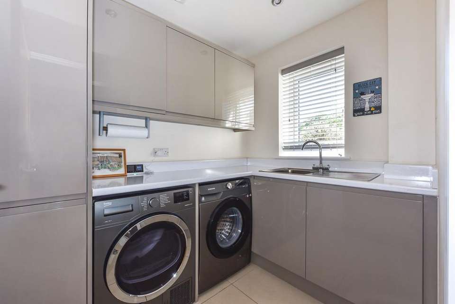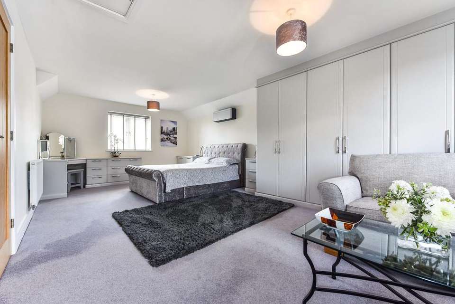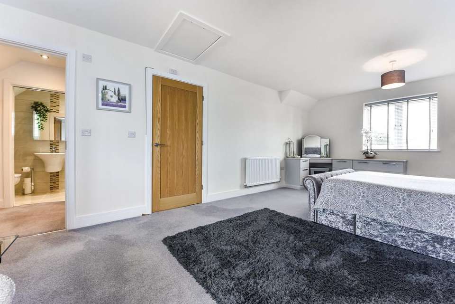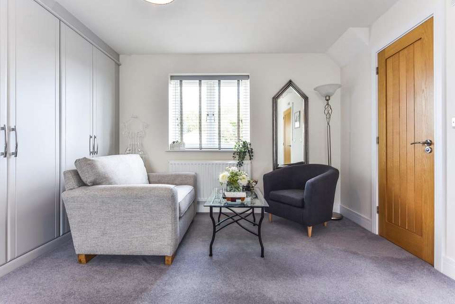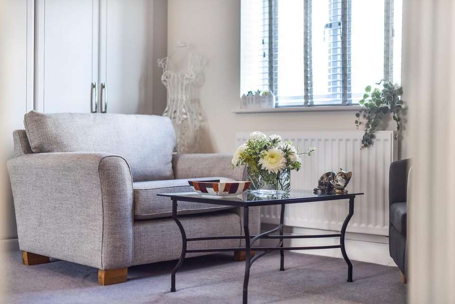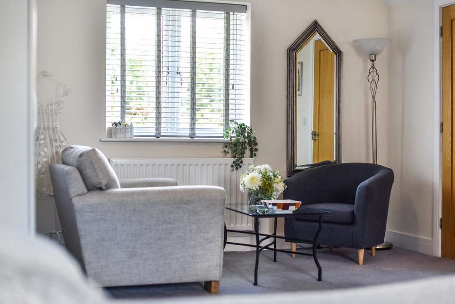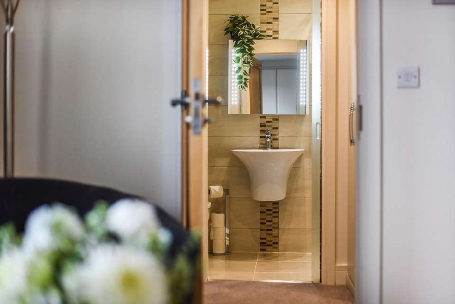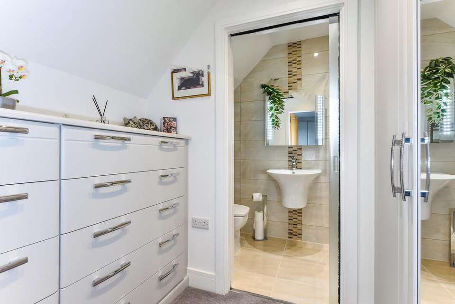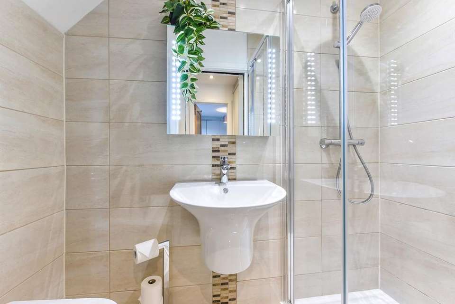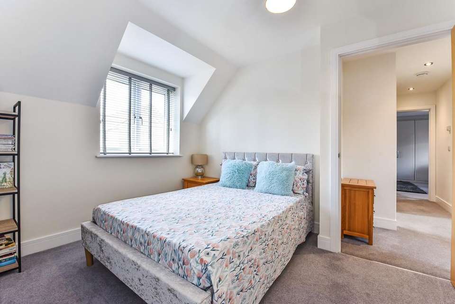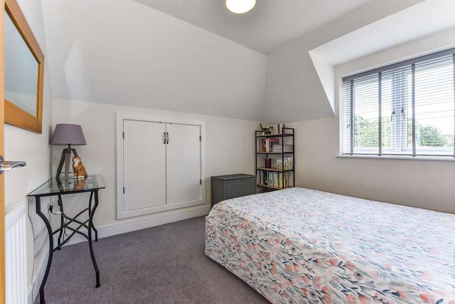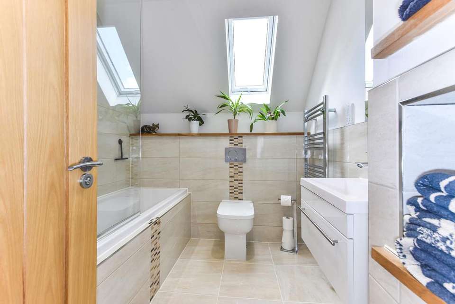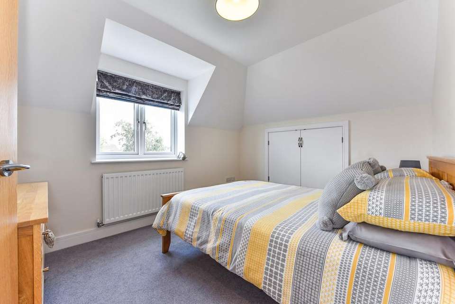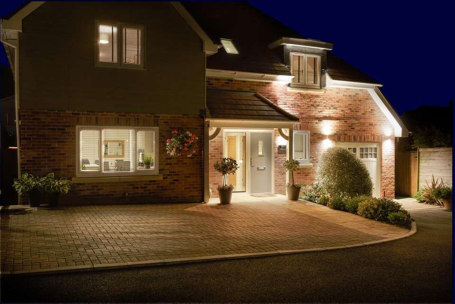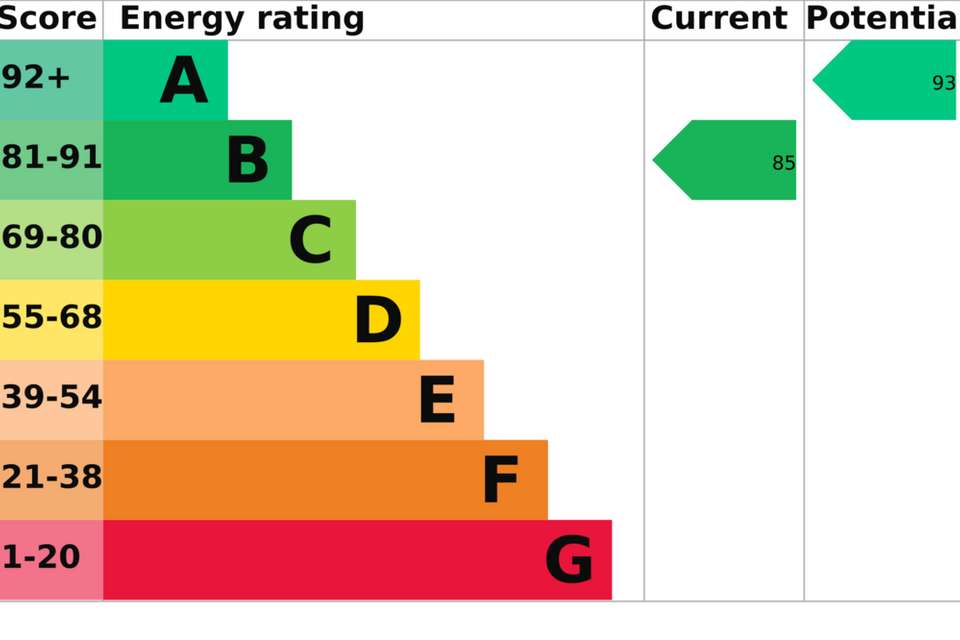3 bedroom detached house for sale
detached house
bedrooms
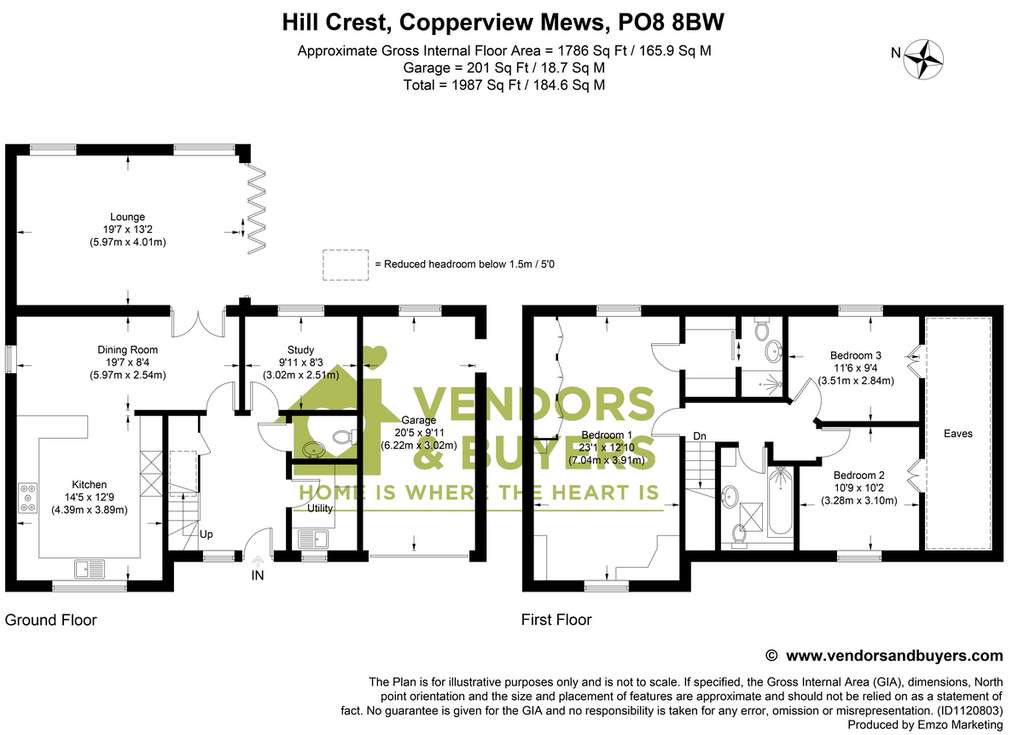
Property photos
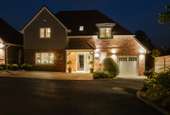
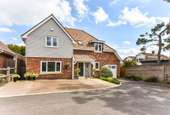
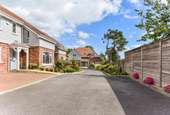
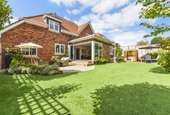
+26
Property description
INTRODUCTION
Welcome to Hill Crest, a beautiful detached family home situated within a private gated cul-de-sac and is one of just five executive houses. Immaculately presented both internally and externally, this energy efficient home (EPC - B) boasts a luxury fully equipped open planned kitchen/breakfast/dining room, reception room with one way view glazing and air conditioning, utility room, cloakroom and home office on the ground floor all with underfloor heating. To the first floor is a large master suite with bespoke fitted Hammonds furniture, air conditioning and en-suite, two further double bedrooms and a family bathroom.
The large garage can be converted into internal living under permitted planning as is fully boarded with skirting boards for an easy transition. Driveway parking for 2/3 cars with stunning manicured gardens to the front and rear.
FRONTAGE
Tucked away at the bottom of a private gated entrance, Hill Crest has a beautiful and modern fascia with grey boarding, block paved drive for three cars, double side access to rear garden, selection of mature borders, lighting, access to the garage, storm porch, composite door with a large double glazed window to the side leading to:
ENTRANCE HALL Spacious hallway laid with Eclipse porcelain tiled flooring and underfloor heating, stairs to first floor with glass and oak balustrade, smooth ceiling with down lights, oak doors leading to:
KITCHEN/BREAKFAST ROOM 14' 5" x 12' 9" (4.39m x 3.89m) Stunning kitchen with continued Eclipse porcelain tiled flooring and underfloor heating, air conditioning, blue-tooth speakers within the smooth ceiling, down lights, range of nude gloss wall and base units with mood lighting under and over, 30mm worktops, breakfast bar with new pendant drop lights, two Neff ovens one being a multi functional oven, microwave and grill, warming tray, fridge freezer plus a small freezer, wine cooler, dishwasher, 5 x induction hob with extractor over, bin cupboard, water softener, double glazed window to front elevation with new blinds
DINING ROOM 19' 7" x 8' 4" (5.97m x 2.54m)
Full length double glazed window with new blind to side elevation, Eclipse porcelain tiled flooring and underfloor heating, air conditioning, smooth ceiling, space for dining table, sofa and TV, double doors leading to:
RECEPTION ROOM 19' 7" x 13' 2" (5.97m x 4.01m) Beautiful and light room with double glazed window with blind to side elevation, new John Lewis carpet, feature double glazed picture window, bi-fold doors with blinds which are filmed so you can view outwards but cannot be looked into from the outside (only in the evening), air conditioning, carpet, underfloor heating
STUDY 9' 11" x 8' 3" (3.02m x 2.51m) Double glazed window with new blind to rear elevation, underfloor heating, carpet, smooth ceiling
UTILITY ROOM 7' 7" x 5' 9" (2.31m x 1.75m) Double glazed window with new blind to front elevation, underfloor heating, plumbing for washing machine and space for tumble dryer, sink with under and over storage, full length storage cupboard
CLOAKROOM
Eclipse porcelain tiled flooring and underfloor heating, low level w.c, hand basin with storage, extractor fan
FIRST FLOOR LANDING Beautiful with oak and glass stairwell, smooth ceiling, radiator, carpet, oak doors doors leading to:
MASTER SUITE 23' 1" x 12' 10" (7.04m x 3.91m)
Double glazed windows with blinds to both front and rear elevation, bespoke Hammond floor to ceiling wardrobes with matching bed side tables, drawers and dressing table, two radiators, air conditioning, carpet, door to dressing room with built in floor to ceiling wardrobes and two x five chest of drawers, glass sliding door leading to en-suite:
EN-SUITE Eclipse porcelain tiled flooring, walk in double shower with monsoon shower head, low level WC, floating hand basin with storage, heated towel rail, mirror wall unit, feature tiled walls, smooth ceiling with down lights
BEDROOM TWO 10' 9" x 10' 2" (3.28m x 3.1m) Double glazed window to front elevation, carpet, radiator, double door into the large eaves storage space
BEDROOM THREE 11' 6" x 9' 4" (3.51m x 2.84m)
Double glazed window to rear elevation, carpet, radiator, double door storage into the eaves space
FAMILY BATHROOM
Double glazed Velux to ceiling, tiled flooring and partially tiled walls, white bath with shower and glass screen, low level WC, rectangle floating hand basin with storage, bespoke wall storage for towels etc, heated towel rail, mirror, shaving/toothbrush socket
REAR GARDEN This stunning and immaculate garden has a sandstone patio, astro turf lawn for easy maintenance, an array of beautiful planted borders, designer lollipop trees, side access to frontage, light, tap, side door access to:
GARAGE 20' 5" x 9' 11" (6.22m x 3.02m)
Double glazed window to rear elevation, up and over door, fully boarded including skirting boards, ideal for a second reception or gym.
ADDITIONAL INFORMATION NEW BLINDS TO THE FIRST FLOOR
WATER SOFTENER
SURFACE WATER FLOOD DEFENCE BARRIER WITH SUPPORTING SOAKAWAY INSTALLED
MAINTENANCE CHARGE TO COPPERVIEW MEWS LTD OF £50 pcm FOR UPKEEP OF COMMUNAL DRAINS/DRIVEWAY/LIGHTING/GARDENS
Welcome to Hill Crest, a beautiful detached family home situated within a private gated cul-de-sac and is one of just five executive houses. Immaculately presented both internally and externally, this energy efficient home (EPC - B) boasts a luxury fully equipped open planned kitchen/breakfast/dining room, reception room with one way view glazing and air conditioning, utility room, cloakroom and home office on the ground floor all with underfloor heating. To the first floor is a large master suite with bespoke fitted Hammonds furniture, air conditioning and en-suite, two further double bedrooms and a family bathroom.
The large garage can be converted into internal living under permitted planning as is fully boarded with skirting boards for an easy transition. Driveway parking for 2/3 cars with stunning manicured gardens to the front and rear.
FRONTAGE
Tucked away at the bottom of a private gated entrance, Hill Crest has a beautiful and modern fascia with grey boarding, block paved drive for three cars, double side access to rear garden, selection of mature borders, lighting, access to the garage, storm porch, composite door with a large double glazed window to the side leading to:
ENTRANCE HALL Spacious hallway laid with Eclipse porcelain tiled flooring and underfloor heating, stairs to first floor with glass and oak balustrade, smooth ceiling with down lights, oak doors leading to:
KITCHEN/BREAKFAST ROOM 14' 5" x 12' 9" (4.39m x 3.89m) Stunning kitchen with continued Eclipse porcelain tiled flooring and underfloor heating, air conditioning, blue-tooth speakers within the smooth ceiling, down lights, range of nude gloss wall and base units with mood lighting under and over, 30mm worktops, breakfast bar with new pendant drop lights, two Neff ovens one being a multi functional oven, microwave and grill, warming tray, fridge freezer plus a small freezer, wine cooler, dishwasher, 5 x induction hob with extractor over, bin cupboard, water softener, double glazed window to front elevation with new blinds
DINING ROOM 19' 7" x 8' 4" (5.97m x 2.54m)
Full length double glazed window with new blind to side elevation, Eclipse porcelain tiled flooring and underfloor heating, air conditioning, smooth ceiling, space for dining table, sofa and TV, double doors leading to:
RECEPTION ROOM 19' 7" x 13' 2" (5.97m x 4.01m) Beautiful and light room with double glazed window with blind to side elevation, new John Lewis carpet, feature double glazed picture window, bi-fold doors with blinds which are filmed so you can view outwards but cannot be looked into from the outside (only in the evening), air conditioning, carpet, underfloor heating
STUDY 9' 11" x 8' 3" (3.02m x 2.51m) Double glazed window with new blind to rear elevation, underfloor heating, carpet, smooth ceiling
UTILITY ROOM 7' 7" x 5' 9" (2.31m x 1.75m) Double glazed window with new blind to front elevation, underfloor heating, plumbing for washing machine and space for tumble dryer, sink with under and over storage, full length storage cupboard
CLOAKROOM
Eclipse porcelain tiled flooring and underfloor heating, low level w.c, hand basin with storage, extractor fan
FIRST FLOOR LANDING Beautiful with oak and glass stairwell, smooth ceiling, radiator, carpet, oak doors doors leading to:
MASTER SUITE 23' 1" x 12' 10" (7.04m x 3.91m)
Double glazed windows with blinds to both front and rear elevation, bespoke Hammond floor to ceiling wardrobes with matching bed side tables, drawers and dressing table, two radiators, air conditioning, carpet, door to dressing room with built in floor to ceiling wardrobes and two x five chest of drawers, glass sliding door leading to en-suite:
EN-SUITE Eclipse porcelain tiled flooring, walk in double shower with monsoon shower head, low level WC, floating hand basin with storage, heated towel rail, mirror wall unit, feature tiled walls, smooth ceiling with down lights
BEDROOM TWO 10' 9" x 10' 2" (3.28m x 3.1m) Double glazed window to front elevation, carpet, radiator, double door into the large eaves storage space
BEDROOM THREE 11' 6" x 9' 4" (3.51m x 2.84m)
Double glazed window to rear elevation, carpet, radiator, double door storage into the eaves space
FAMILY BATHROOM
Double glazed Velux to ceiling, tiled flooring and partially tiled walls, white bath with shower and glass screen, low level WC, rectangle floating hand basin with storage, bespoke wall storage for towels etc, heated towel rail, mirror, shaving/toothbrush socket
REAR GARDEN This stunning and immaculate garden has a sandstone patio, astro turf lawn for easy maintenance, an array of beautiful planted borders, designer lollipop trees, side access to frontage, light, tap, side door access to:
GARAGE 20' 5" x 9' 11" (6.22m x 3.02m)
Double glazed window to rear elevation, up and over door, fully boarded including skirting boards, ideal for a second reception or gym.
ADDITIONAL INFORMATION NEW BLINDS TO THE FIRST FLOOR
WATER SOFTENER
SURFACE WATER FLOOD DEFENCE BARRIER WITH SUPPORTING SOAKAWAY INSTALLED
MAINTENANCE CHARGE TO COPPERVIEW MEWS LTD OF £50 pcm FOR UPKEEP OF COMMUNAL DRAINS/DRIVEWAY/LIGHTING/GARDENS
Interested in this property?
Council tax
First listed
2 weeks agoEnergy Performance Certificate
Marketed by
Vendors & Buyers - Waterlooville and Cowplain 1 Fernwood House, 45 London Road Cowplain PO8 8DHPlacebuzz mortgage repayment calculator
Monthly repayment
The Est. Mortgage is for a 25 years repayment mortgage based on a 10% deposit and a 5.5% annual interest. It is only intended as a guide. Make sure you obtain accurate figures from your lender before committing to any mortgage. Your home may be repossessed if you do not keep up repayments on a mortgage.
- Streetview
DISCLAIMER: Property descriptions and related information displayed on this page are marketing materials provided by Vendors & Buyers - Waterlooville and Cowplain. Placebuzz does not warrant or accept any responsibility for the accuracy or completeness of the property descriptions or related information provided here and they do not constitute property particulars. Please contact Vendors & Buyers - Waterlooville and Cowplain for full details and further information.





