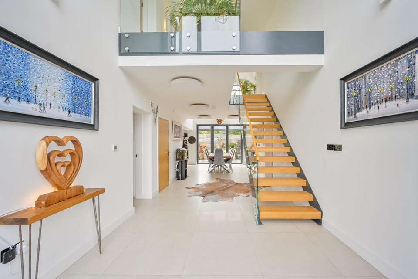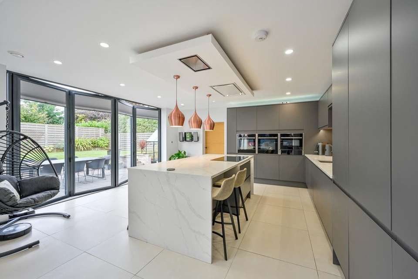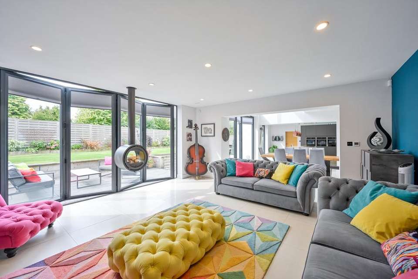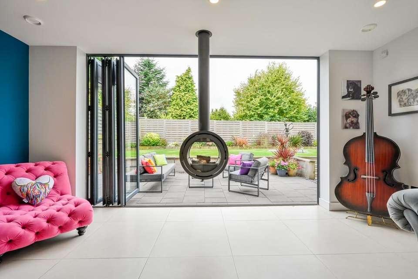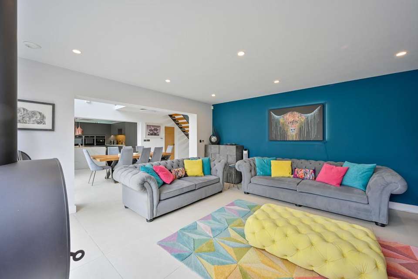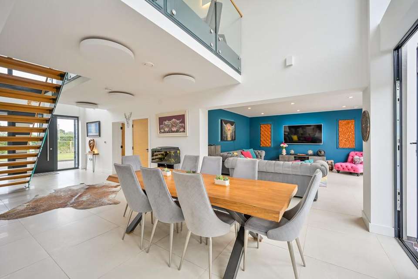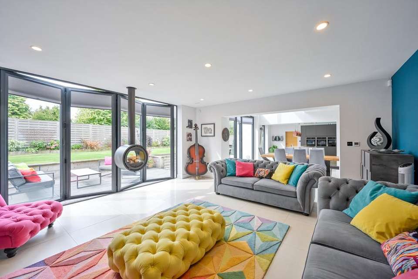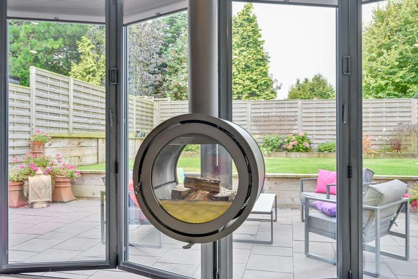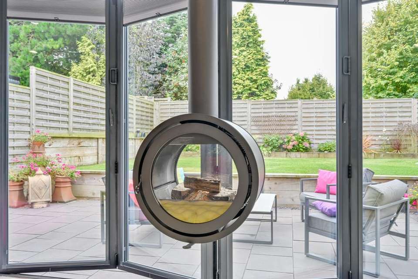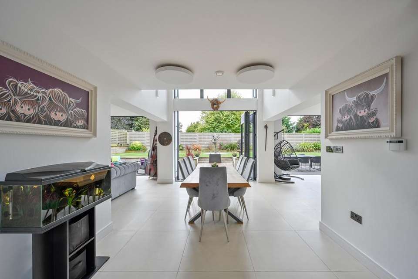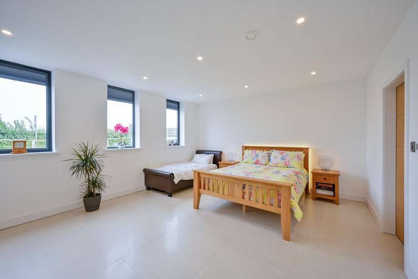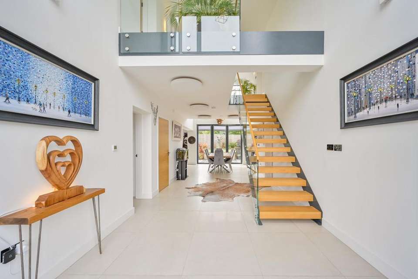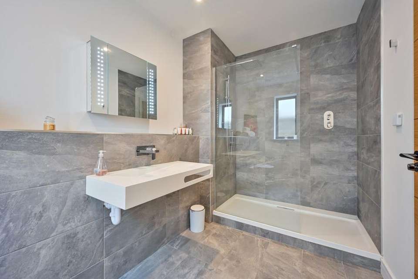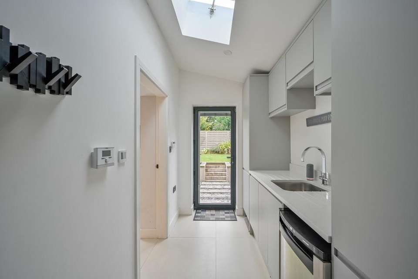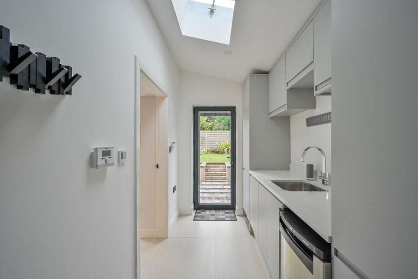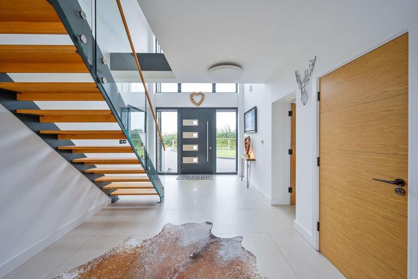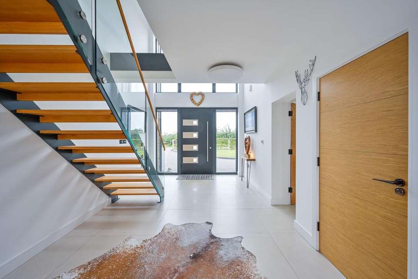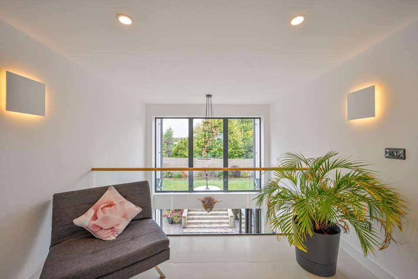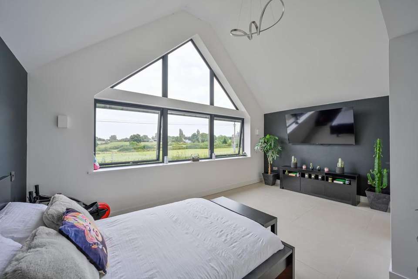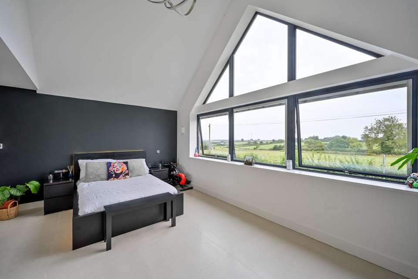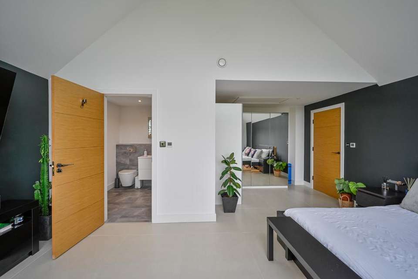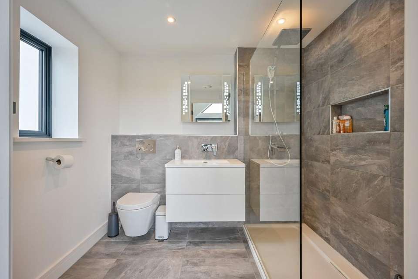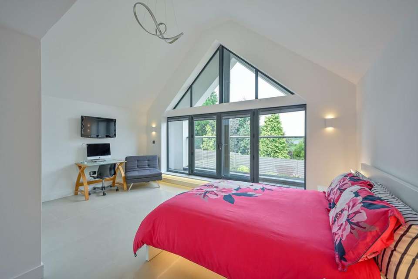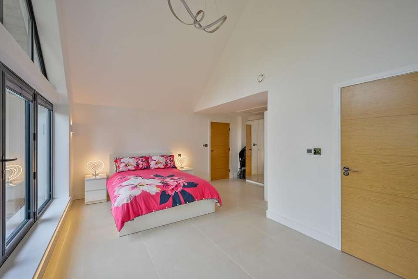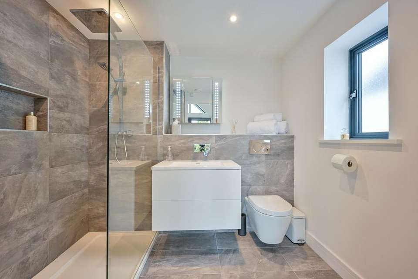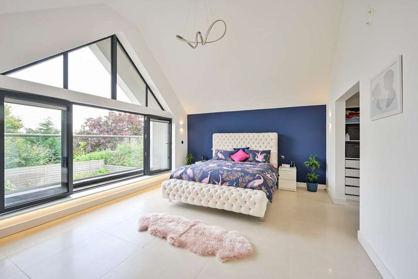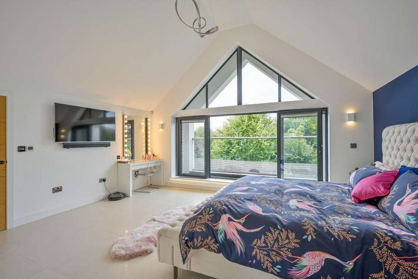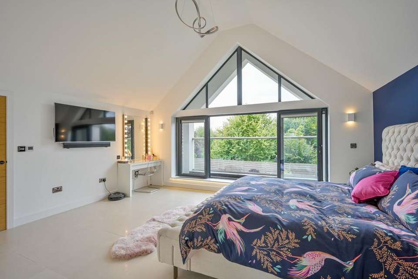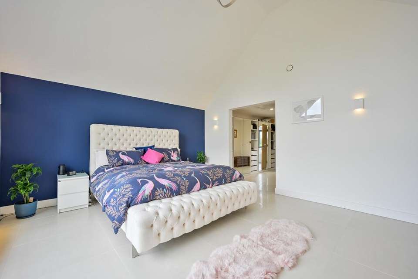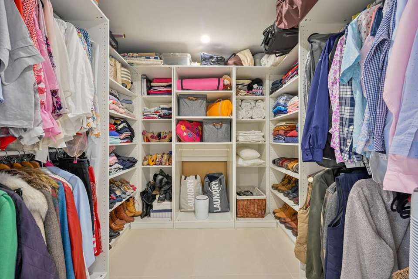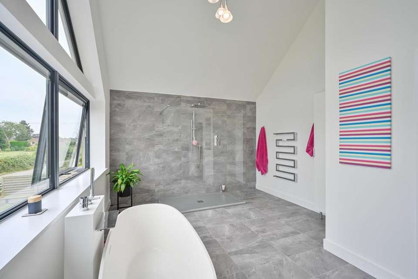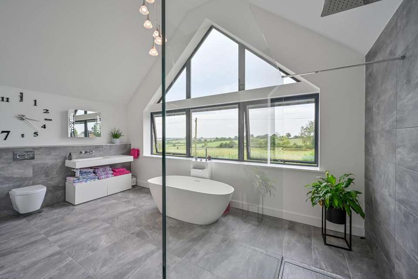4 bedroom detached house for sale
detached house
bedrooms
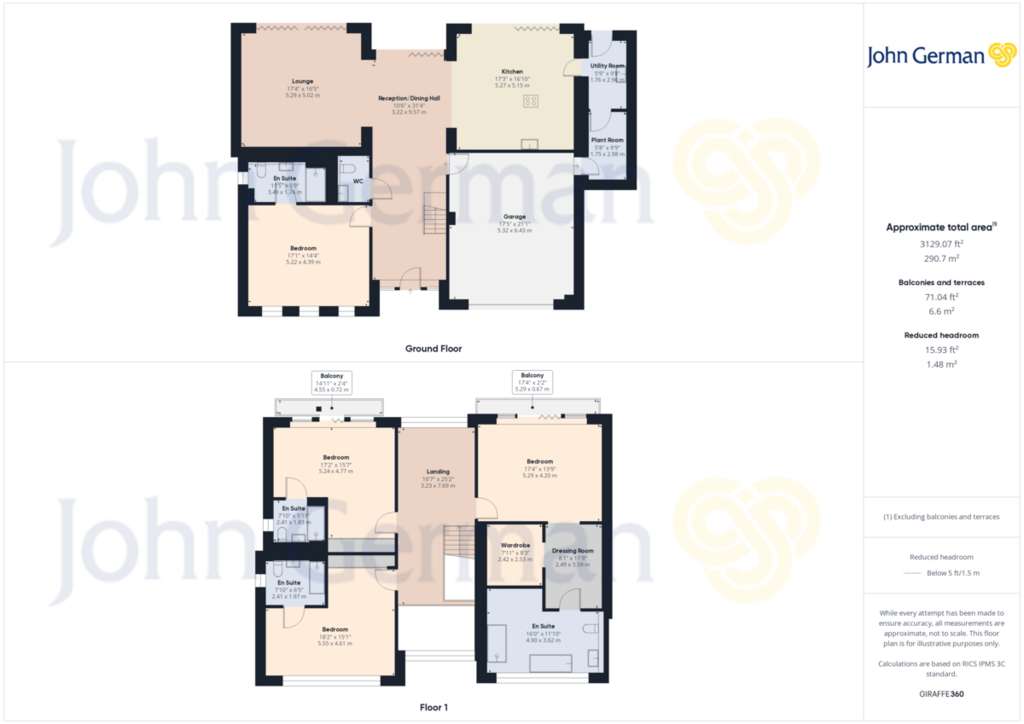
Property photos
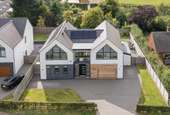

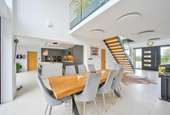
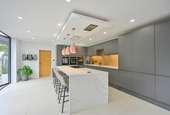
+31
Property description
Introducing The Gables, a wonderful architect designed home with breathtaking views offering a high spec home with energy efficiency in mind. There are two air source heat pumps providing wi-fi controlled and zoned underfloor heating both upstairs and downstairs, with wall mounted thermostats and control panels in every room, solar panels and two Tesla batteries (battery packs by separate negotiation), making this perfect for those seeking greener living.
The house is filled with natural light with three sets of bifold doors opening out to landscaped gardens, perfect for entertaining inside and out. From the landing, the master ensuite and bedrooms two and three feature stunning picture windows/French doors framing amazing rolling countryside views.
Set behind a block paved drive there is plenty of space to park, together with an integral double garage with a Hormann electric door.
The reception/dining hall offers the perfect entrance, double height with a galleried landing over, together with views front and rear with plenty of light flooding in. A feature staircase with glass balustrade rises to the first floor and there is a door to a guest WC.
The lounge has a contemporary Dik Geurts Odin Tunnel 'floating' log burner for cosy evenings and full height bi fold doors open out to the garden. The rear portion of the hall offers a superb dining space ideal for entertaining, with an open aspect through to an amazing breakfast kitchen which is fitted with base and wall units, together with a large island having a marble surface providing the centre piece and breakfast bar with three lights over. Integrated appliances include a Neff induction hob, oven, steam oven, combination oven/microwave, warming drawer, dishwasher, full height fridge and freezer. Bifold doors open out to the rear garden.
Off the kitchen is a useful and well-appointed utility room with space for washing machine and tumble dryer, a door to rear and door to the plant room. The integral garage has the unique feature of doors to both the reception hall and the plant room.
The first of the bedrooms is situated on the ground floor, a bedroom of large proportions with three windows framing views to front and a well-appointed ensuite shower room.
On the first floor, the galleried landing takes full advantage of the views to front and rear with doors leading off to three further bedrooms.
The master suite is luxurious with a balcony to enjoy garden views, spacious dressing room and walk-in wardrobe. There is a stunning and substantial ensuite, with a glazed gable framing beautiful views, glazed in and out shower, free standing bath and wall mounted Lusso Stone wash basin with freestanding unit underneath.
Bedroom two has stunning views from a large glazed gable window, dressing area with fitted mirrored wardrobes and a well-appointed ensuite shower room. Bedroom three has a dressing area and balcony with views to rear and an ensuite shower room.
The landscaped garden to rear offers a wonderful outdoor space with two paved terraces ideal for outside dining, entertaining and relaxing, together with shaped lawns and a good degree of privacy.
The property enjoys a lovely village setting with a primary school and popular pub and is well situated for John Taylor. Countryside walks on your doorstep and excellent transport links make this a wonderful home with the conveniences all in easy reach including St. George's Park.
This high-tech home is ideal for a family or multi-generational living in a highly regarded location.
Note: Since the last EPC was carried out, our clients have installed additional solar panels and two Tesla batteries.
Tenure: Freehold (purchasers are advised to satisfy themselves as to the tenure via their legal representative).
Please note: It is quite common for some properties to have a Ring doorbell and internal recording devices.
Property construction: Standard
Parking: Drive & double garage
Electricity supply: Mains
Water supply: Mains
Sewerage: Mains
Heating: Twin air source heat pumps
(Purchasers are advised to satisfy themselves as to their suitability).
Broadband type: Fibre - See Ofcom link for speed: Mobile signal/coverage: See Ofcom link Local Authority/Tax Band: East Staffordshire Borough Council / Tax Band G
Useful Websites: Our Ref: JGA/29082024
The property information provided by John German Estate Agents Ltd is based on enquiries made of the vendor and from information available in the public domain. If there is any point on which you require further clarification, please contact the office and we will be pleased to check the information for you, particularly if contemplating travelling some distance to view the property. Please note if your enquiry is of a legal or structural nature, we advise you to seek advice from a qualified professional in their relevant field.
The house is filled with natural light with three sets of bifold doors opening out to landscaped gardens, perfect for entertaining inside and out. From the landing, the master ensuite and bedrooms two and three feature stunning picture windows/French doors framing amazing rolling countryside views.
Set behind a block paved drive there is plenty of space to park, together with an integral double garage with a Hormann electric door.
The reception/dining hall offers the perfect entrance, double height with a galleried landing over, together with views front and rear with plenty of light flooding in. A feature staircase with glass balustrade rises to the first floor and there is a door to a guest WC.
The lounge has a contemporary Dik Geurts Odin Tunnel 'floating' log burner for cosy evenings and full height bi fold doors open out to the garden. The rear portion of the hall offers a superb dining space ideal for entertaining, with an open aspect through to an amazing breakfast kitchen which is fitted with base and wall units, together with a large island having a marble surface providing the centre piece and breakfast bar with three lights over. Integrated appliances include a Neff induction hob, oven, steam oven, combination oven/microwave, warming drawer, dishwasher, full height fridge and freezer. Bifold doors open out to the rear garden.
Off the kitchen is a useful and well-appointed utility room with space for washing machine and tumble dryer, a door to rear and door to the plant room. The integral garage has the unique feature of doors to both the reception hall and the plant room.
The first of the bedrooms is situated on the ground floor, a bedroom of large proportions with three windows framing views to front and a well-appointed ensuite shower room.
On the first floor, the galleried landing takes full advantage of the views to front and rear with doors leading off to three further bedrooms.
The master suite is luxurious with a balcony to enjoy garden views, spacious dressing room and walk-in wardrobe. There is a stunning and substantial ensuite, with a glazed gable framing beautiful views, glazed in and out shower, free standing bath and wall mounted Lusso Stone wash basin with freestanding unit underneath.
Bedroom two has stunning views from a large glazed gable window, dressing area with fitted mirrored wardrobes and a well-appointed ensuite shower room. Bedroom three has a dressing area and balcony with views to rear and an ensuite shower room.
The landscaped garden to rear offers a wonderful outdoor space with two paved terraces ideal for outside dining, entertaining and relaxing, together with shaped lawns and a good degree of privacy.
The property enjoys a lovely village setting with a primary school and popular pub and is well situated for John Taylor. Countryside walks on your doorstep and excellent transport links make this a wonderful home with the conveniences all in easy reach including St. George's Park.
This high-tech home is ideal for a family or multi-generational living in a highly regarded location.
Note: Since the last EPC was carried out, our clients have installed additional solar panels and two Tesla batteries.
Tenure: Freehold (purchasers are advised to satisfy themselves as to the tenure via their legal representative).
Please note: It is quite common for some properties to have a Ring doorbell and internal recording devices.
Property construction: Standard
Parking: Drive & double garage
Electricity supply: Mains
Water supply: Mains
Sewerage: Mains
Heating: Twin air source heat pumps
(Purchasers are advised to satisfy themselves as to their suitability).
Broadband type: Fibre - See Ofcom link for speed: Mobile signal/coverage: See Ofcom link Local Authority/Tax Band: East Staffordshire Borough Council / Tax Band G
Useful Websites: Our Ref: JGA/29082024
The property information provided by John German Estate Agents Ltd is based on enquiries made of the vendor and from information available in the public domain. If there is any point on which you require further clarification, please contact the office and we will be pleased to check the information for you, particularly if contemplating travelling some distance to view the property. Please note if your enquiry is of a legal or structural nature, we advise you to seek advice from a qualified professional in their relevant field.
Interested in this property?
Council tax
First listed
2 weeks agoEnergy Performance Certificate
Marketed by
John German - Burton upon Trent 129 New Street Burton upon Trent DE14 3QWCall agent on 01283 512244
Placebuzz mortgage repayment calculator
Monthly repayment
The Est. Mortgage is for a 25 years repayment mortgage based on a 10% deposit and a 5.5% annual interest. It is only intended as a guide. Make sure you obtain accurate figures from your lender before committing to any mortgage. Your home may be repossessed if you do not keep up repayments on a mortgage.
- Streetview
DISCLAIMER: Property descriptions and related information displayed on this page are marketing materials provided by John German - Burton upon Trent. Placebuzz does not warrant or accept any responsibility for the accuracy or completeness of the property descriptions or related information provided here and they do not constitute property particulars. Please contact John German - Burton upon Trent for full details and further information.


